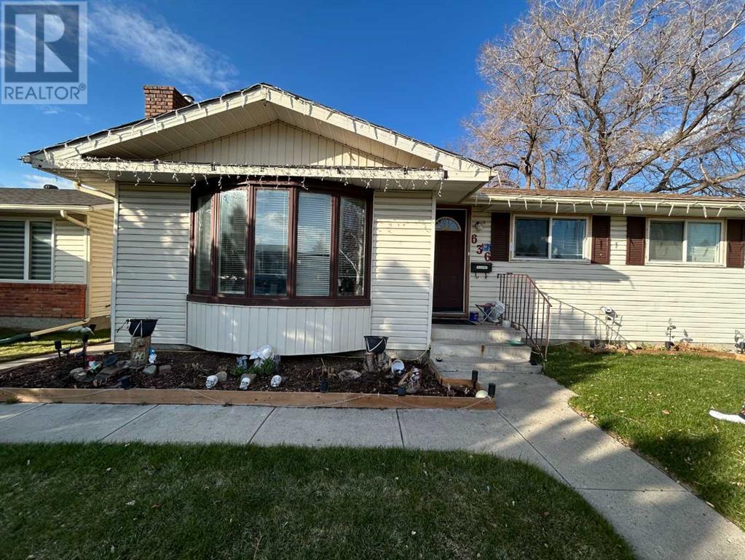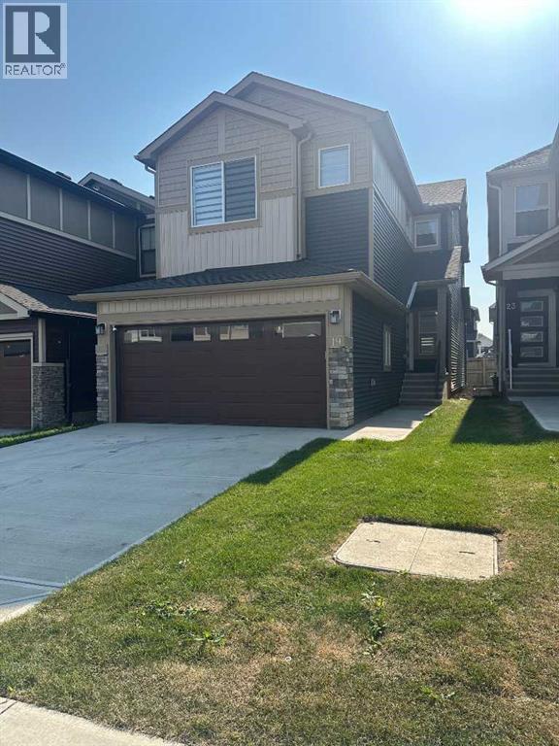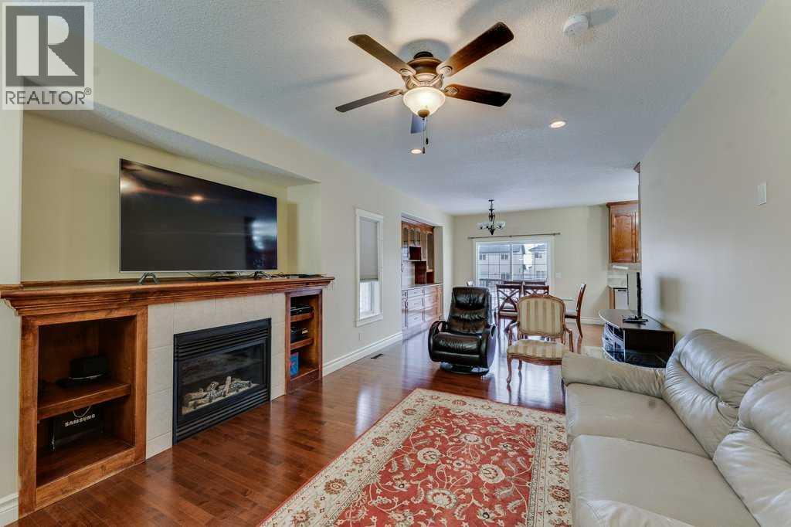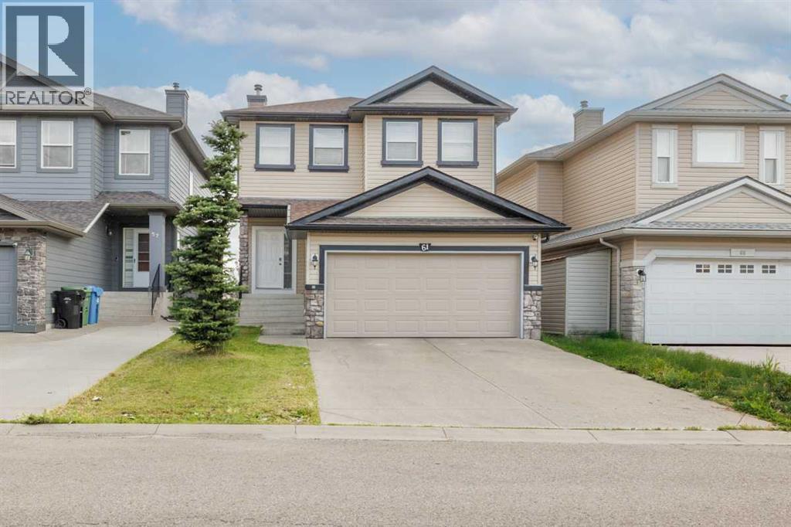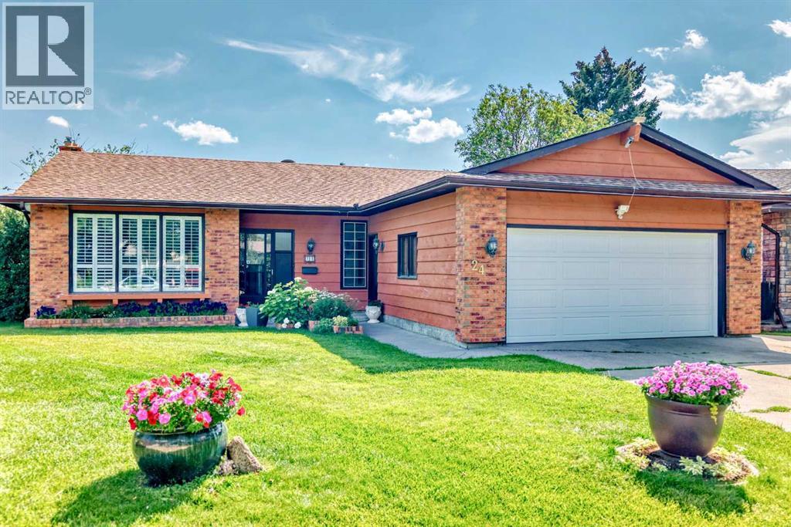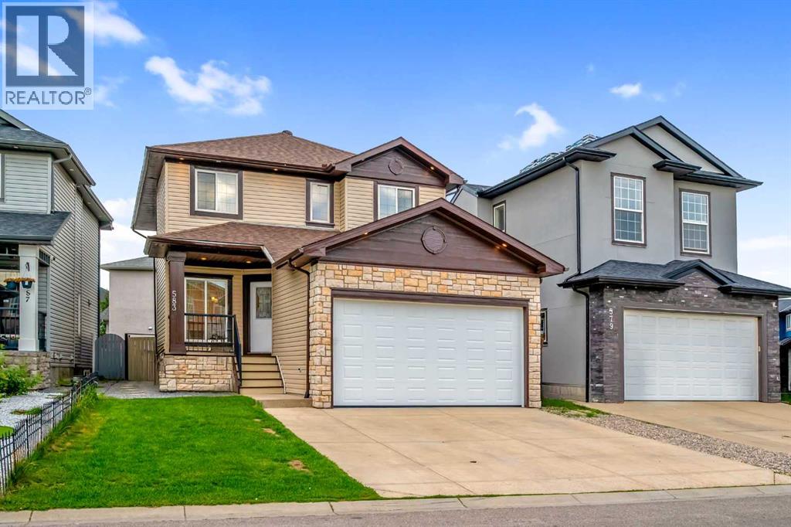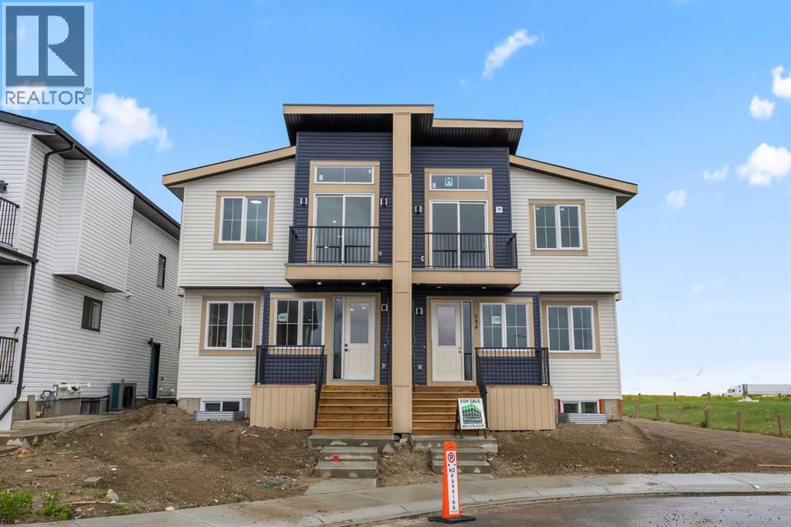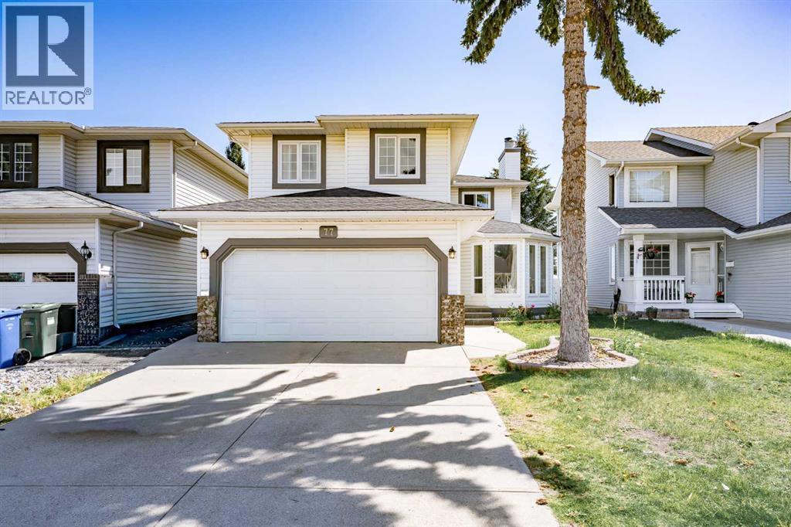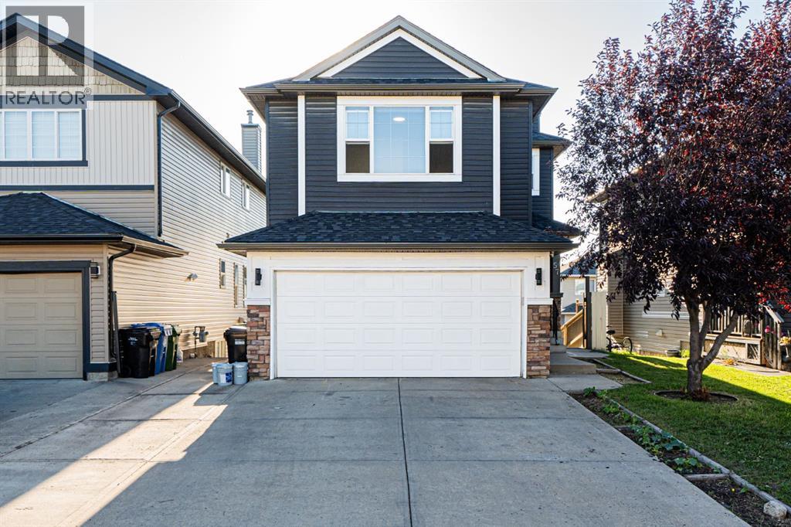Free account required
Unlock the full potential of your property search with a free account! Here's what you'll gain immediate access to:
- Exclusive Access to Every Listing
- Personalized Search Experience
- Favorite Properties at Your Fingertips
- Stay Ahead with Email Alerts
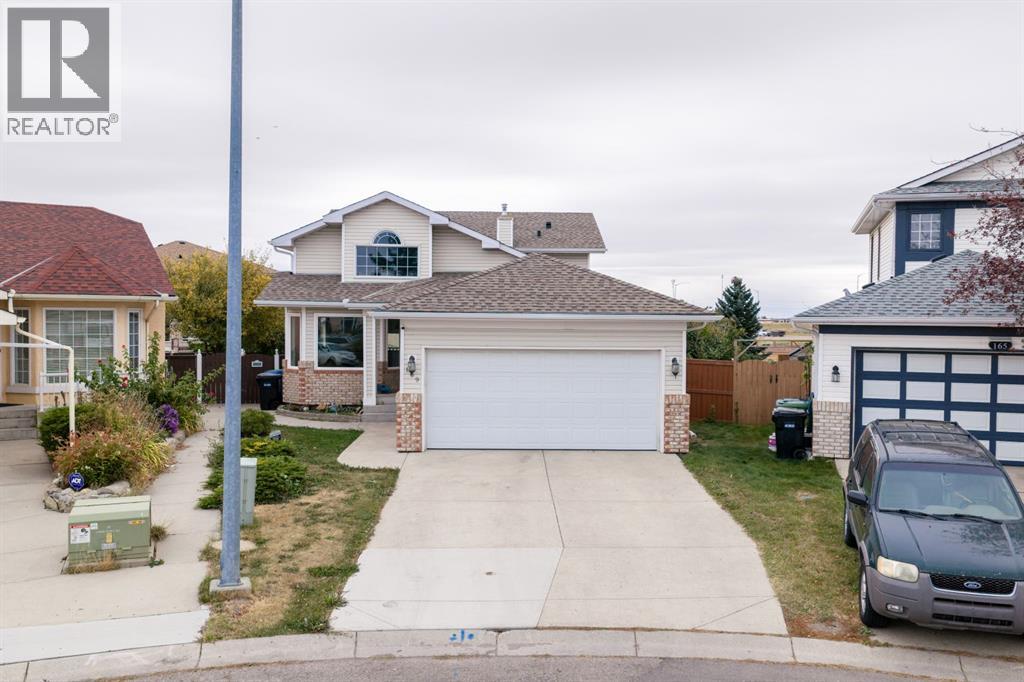
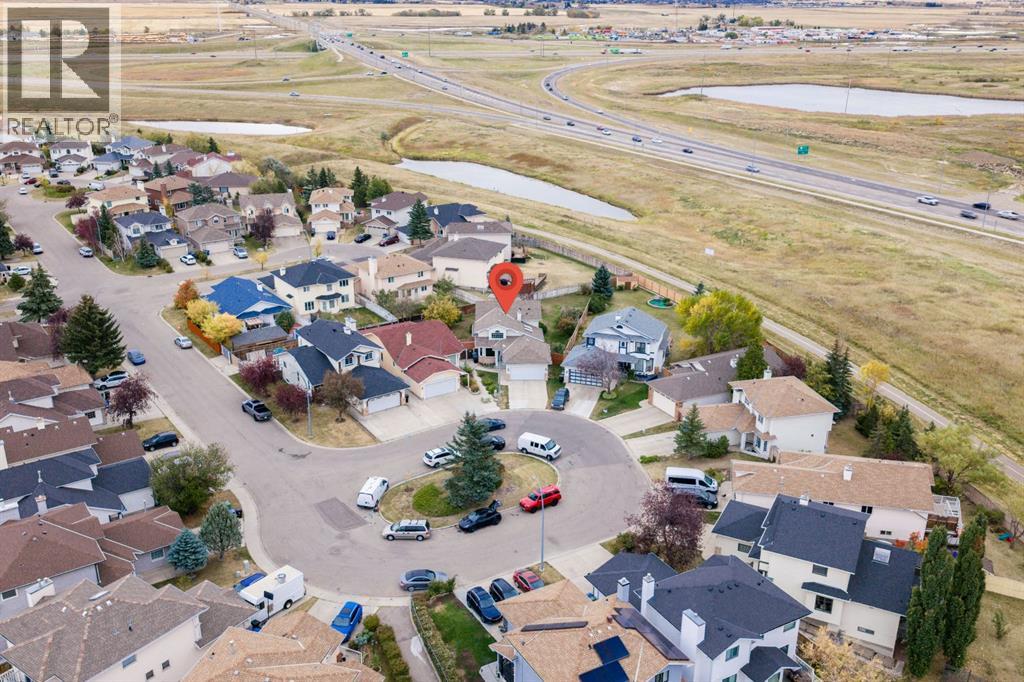
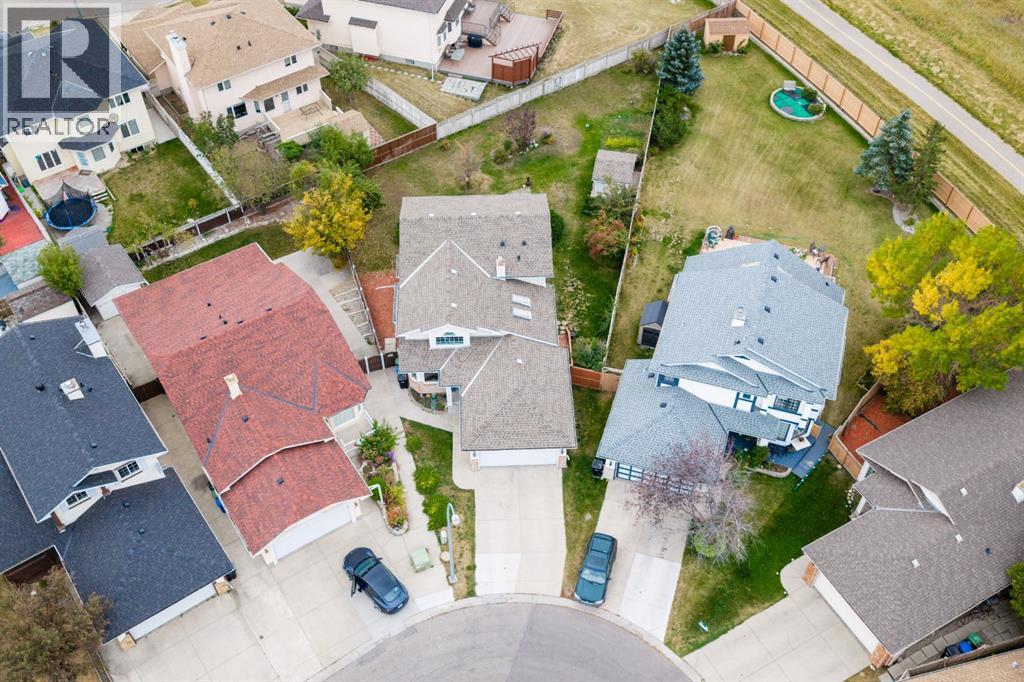
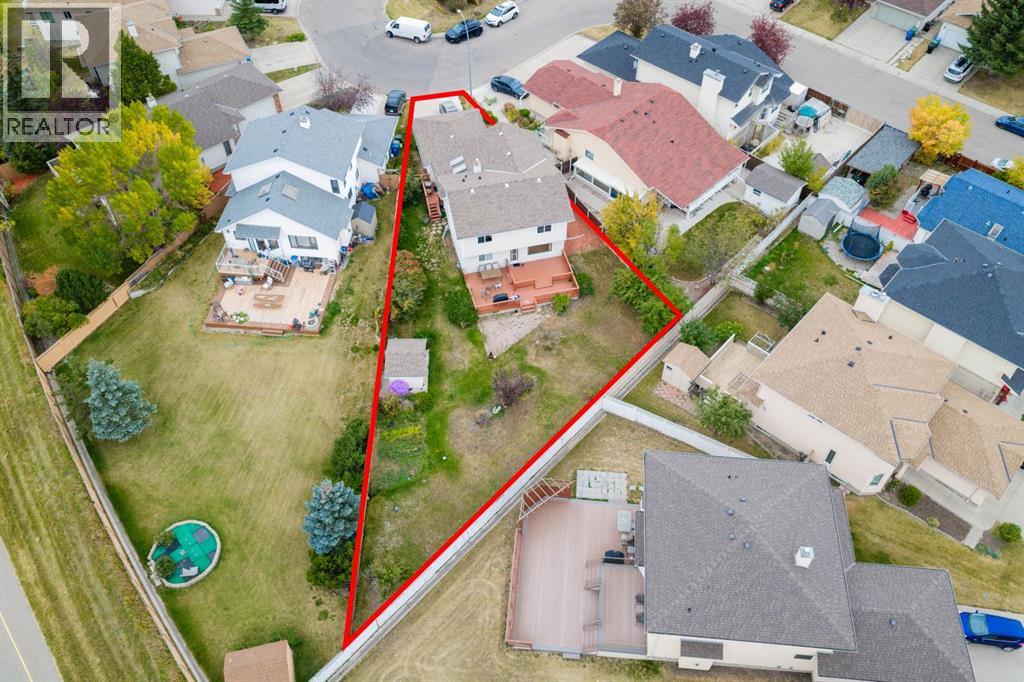
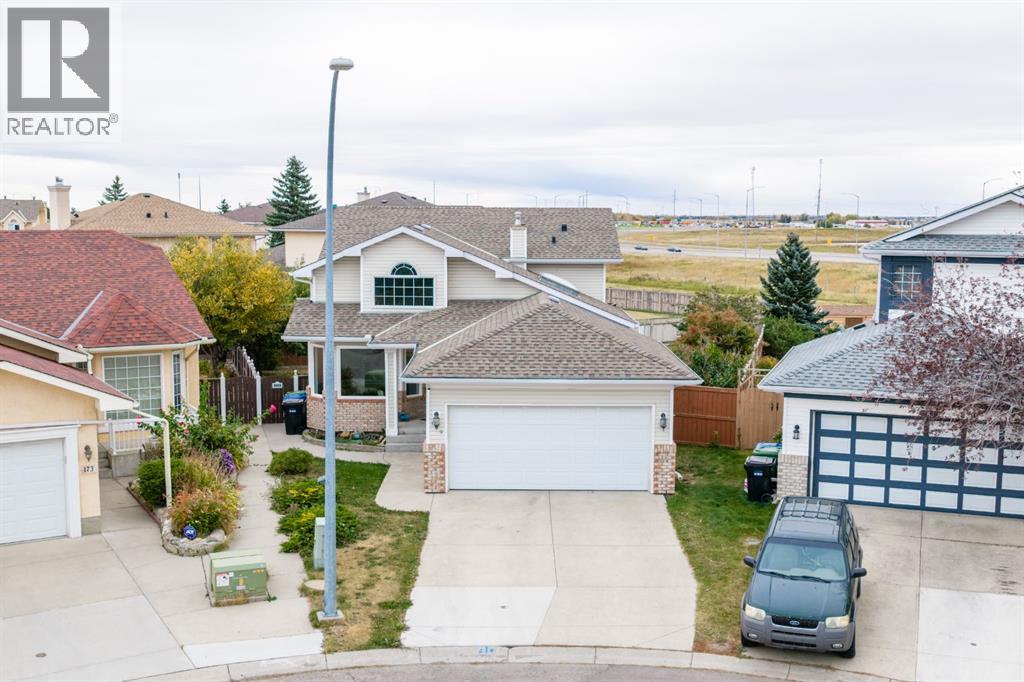
$777,900
169 Coral Sands Terrace NE
Calgary, Alberta, Alberta, T3J3J4
MLS® Number: A2262149
Property description
Welcome to this beautifully maintained classical home nestled in the heart of Coral Springs, one of Calgary’s most desirable lake communities. Situated on an impressive 9,400 sq ft R-CG ZONING lot in a peaceful cul-de-sac, this property offers the perfect blend of comfort, privacy, and convenience.Spacious Layout: Approximate 2,000 sq ft of above-grade living space designed for family living and entertaining including one bedroom basement with one full washroom and kitchen.Prime Location: Walking distance to schools, parks, the lake, community recreation centre, shopping areas, and public transit.Outdoor Living: Expansive lot ideal for gatherings, gardening, or future outdoor enhancements.Convenient Access: Quick routes to Stoney Trail and McKnight Blvd, ensuring smooth connectivity across the city.Exclusive Lake Access: Enjoy year-round activities—swimming, paddle-boarding, skating, and community events—all within your neighbourhood.This home blends classic charm with modern livability, offering a serene setting just steps from the lake. Perfect for growing families or anyone seeking the lifestyle and prestige of a lakeside community.
Building information
Type
*****
Appliances
*****
Architectural Style
*****
Basement Development
*****
Basement Type
*****
Constructed Date
*****
Construction Style Attachment
*****
Cooling Type
*****
Exterior Finish
*****
Fireplace Present
*****
FireplaceTotal
*****
Flooring Type
*****
Foundation Type
*****
Half Bath Total
*****
Heating Type
*****
Size Interior
*****
Total Finished Area
*****
Land information
Amenities
*****
Fence Type
*****
Size Frontage
*****
Size Irregular
*****
Size Total
*****
Rooms
Main level
Pantry
*****
Living room
*****
Kitchen
*****
Family room
*****
Dining room
*****
Breakfast
*****
Bedroom
*****
4pc Bathroom
*****
Basement
Furnace
*****
Recreational, Games room
*****
Kitchen
*****
Bedroom
*****
3pc Bathroom
*****
Second level
Other
*****
Primary Bedroom
*****
Bedroom
*****
Bedroom
*****
4pc Bathroom
*****
3pc Bathroom
*****
Courtesy of PREP Realty
Book a Showing for this property
Please note that filling out this form you'll be registered and your phone number without the +1 part will be used as a password.
