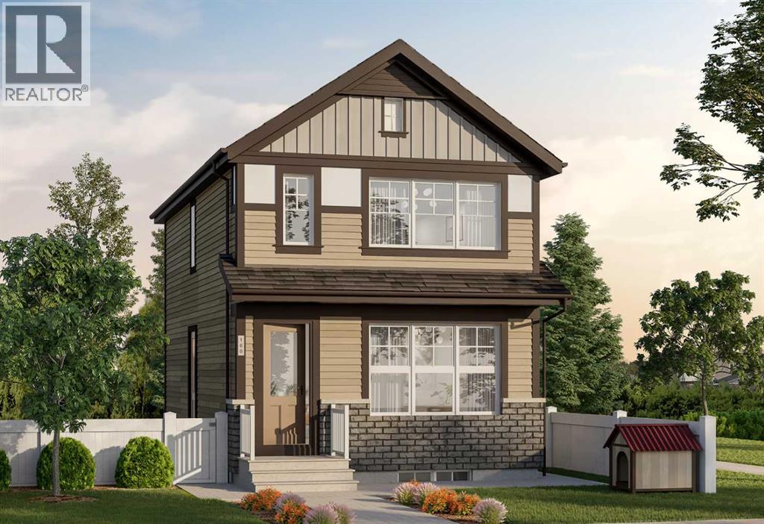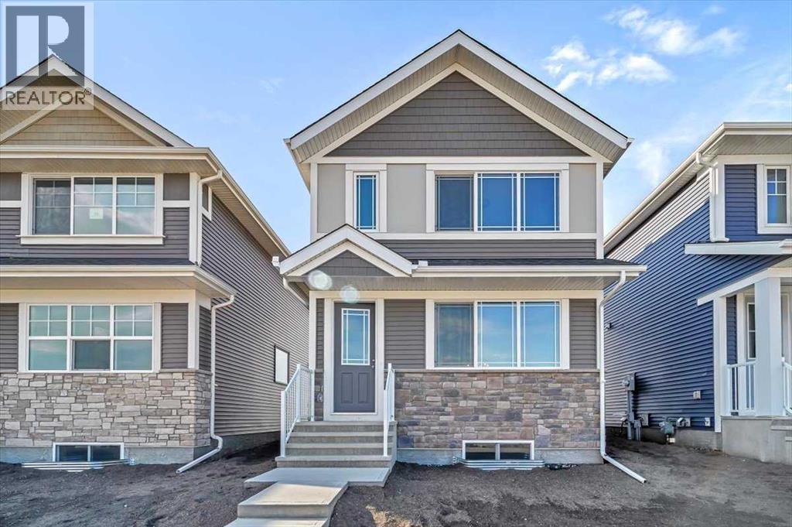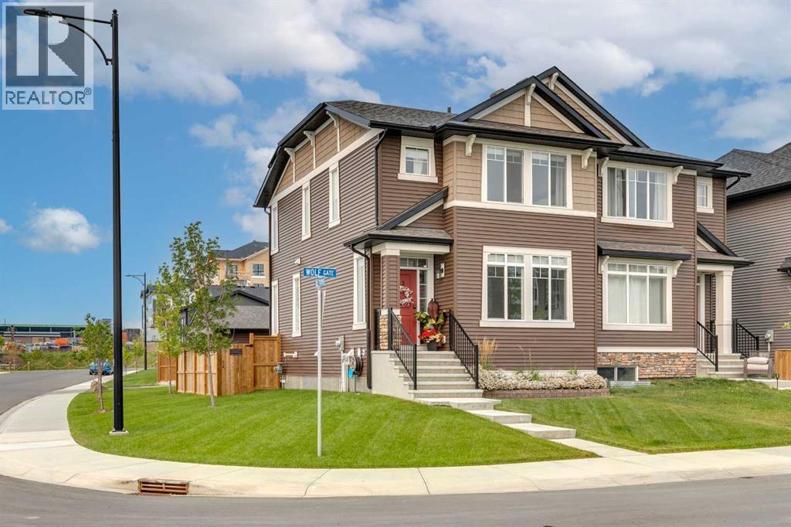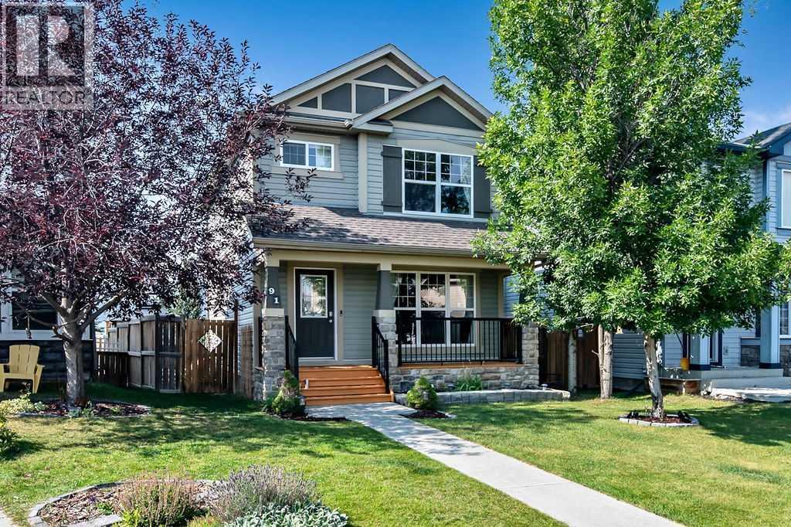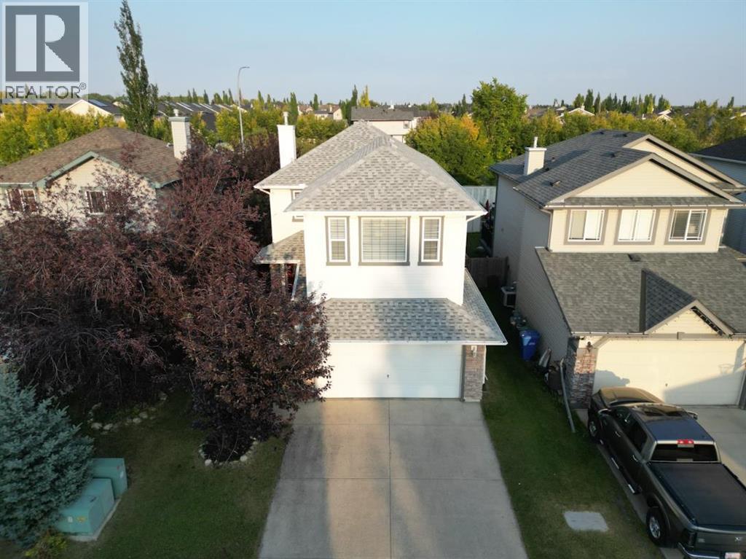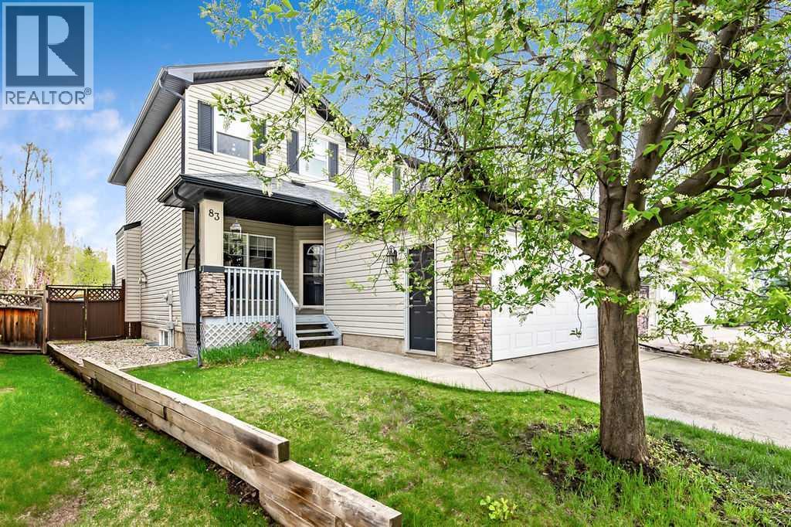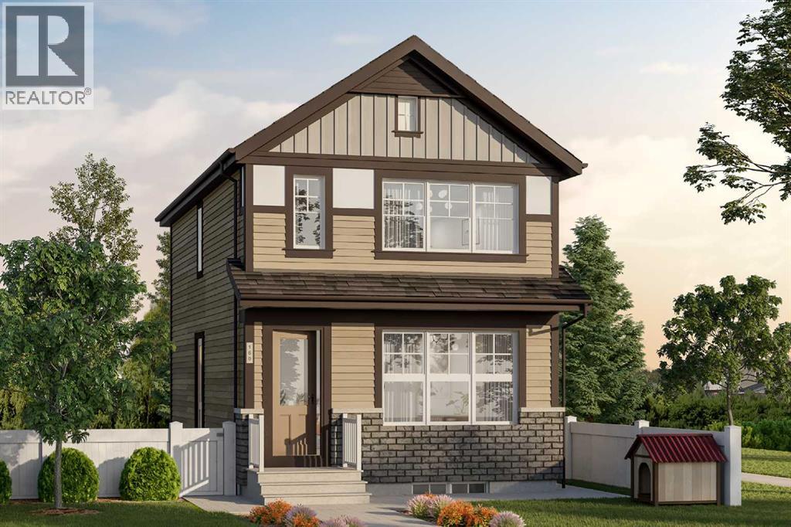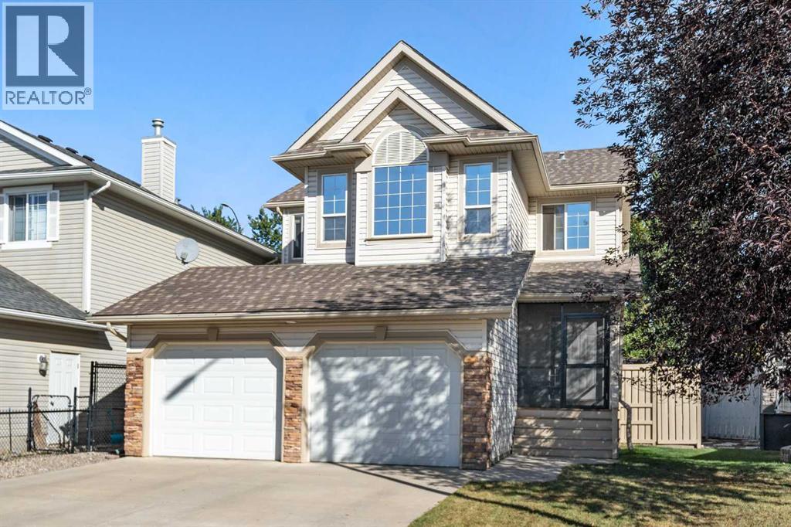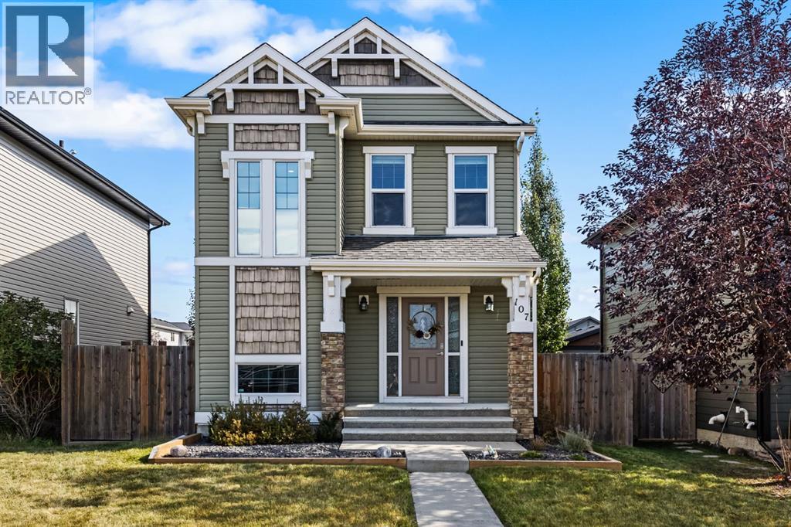Free account required
Unlock the full potential of your property search with a free account! Here's what you'll gain immediate access to:
- Exclusive Access to Every Listing
- Personalized Search Experience
- Favorite Properties at Your Fingertips
- Stay Ahead with Email Alerts
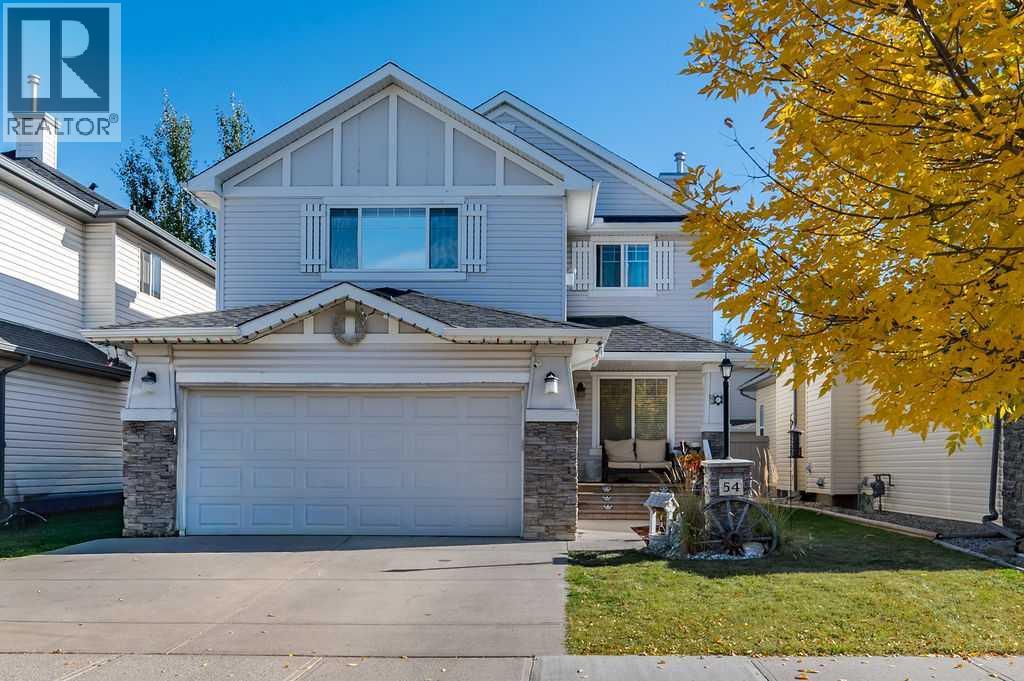
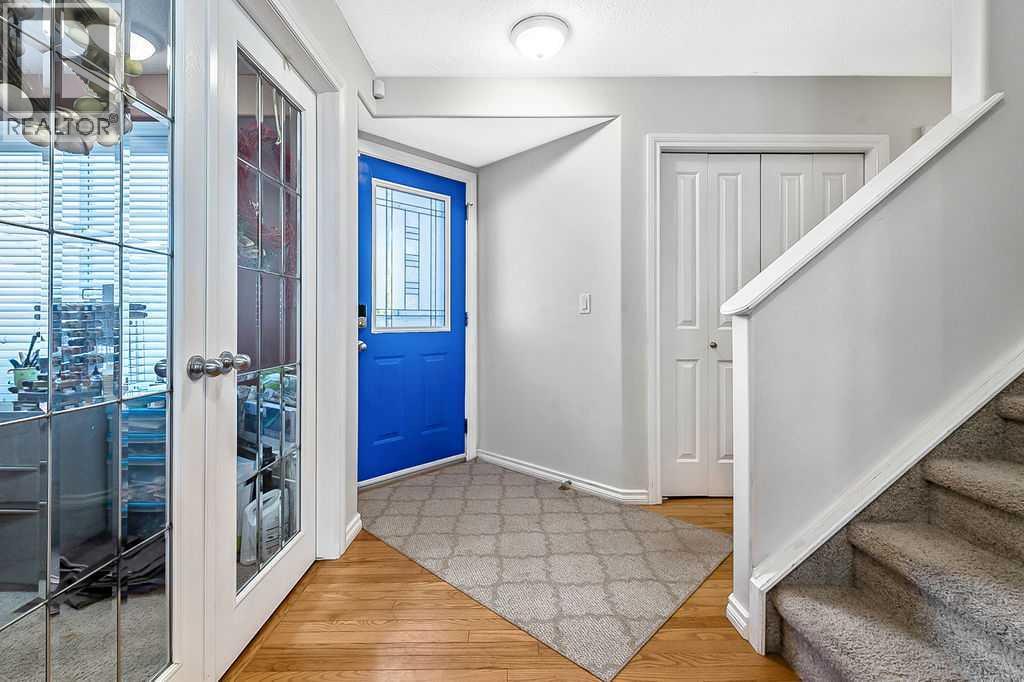
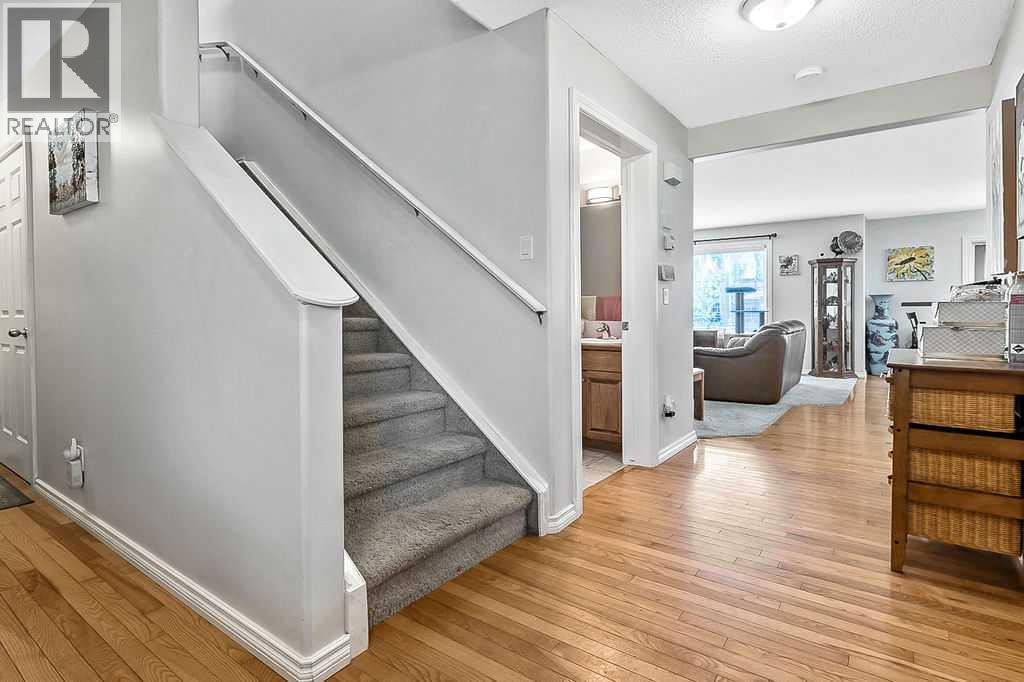

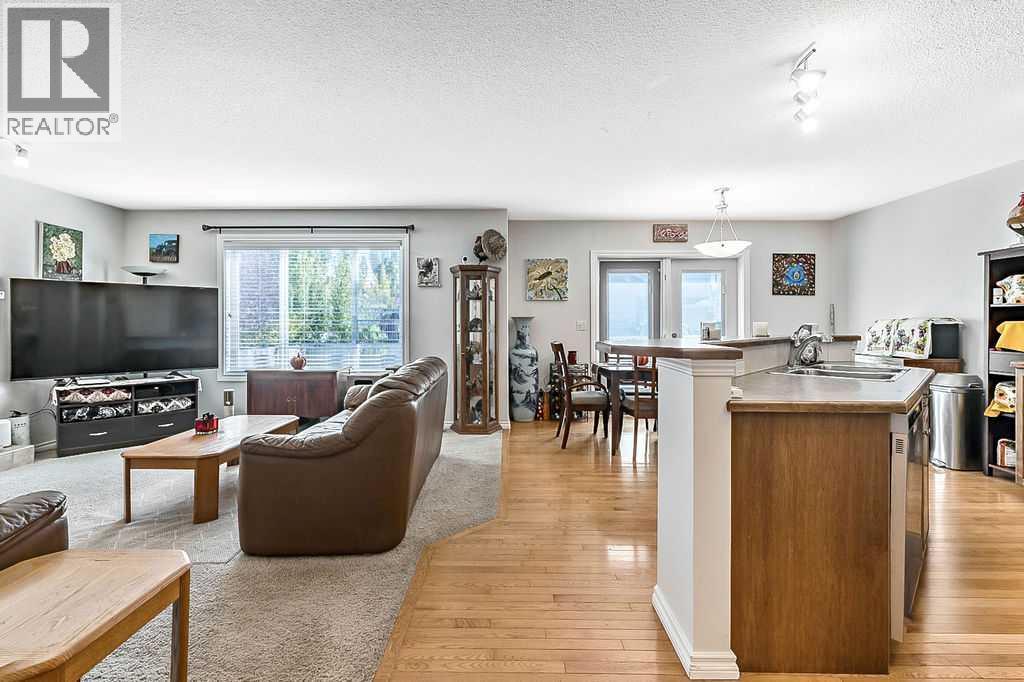
$599,900
54 Cimarron Trail
Okotoks, Alberta, Alberta, T1S2E6
MLS® Number: A2261880
Property description
Location location Location. Close to everything. 4 houses down from St. Marys school. A short walk to two others as well. 2 blocks from Canadian Tire and the Walmart shopping centre and urgent care. The gateway to walking trails. This family home with front Dbl attached garage ticks all the boxes. Back lane for more privacy. Not looking into other Yards, Quiet Street. The home boast open plan with Island and fireplace trimmed with ceramic tile. Main floor Laundry including washer and Dryer front load. Main floor office/Den. the upper floor with Flex family room is huge and creates divided family space. The master bedroom has ensuite with Tub, his and hers closets and room for king bed. The other 2 bedrooms are a good size too, one accommodating a king size bed, Two full baths and a 2 pcs main level. Both upper baths include tubs. Hardwood floors and carpet on main floor. Did I mention Central Air Water softener. The neighbours are awesome! will be missed. The upper flex family room has a fireplace as well. Kitchen has nice corner pantry; you better come look you won't be disappointed.
Building information
Type
*****
Appliances
*****
Basement Development
*****
Basement Type
*****
Constructed Date
*****
Construction Material
*****
Construction Style Attachment
*****
Cooling Type
*****
Exterior Finish
*****
Fireplace Present
*****
FireplaceTotal
*****
Flooring Type
*****
Foundation Type
*****
Half Bath Total
*****
Heating Fuel
*****
Heating Type
*****
Size Interior
*****
Stories Total
*****
Total Finished Area
*****
Land information
Amenities
*****
Fence Type
*****
Landscape Features
*****
Size Frontage
*****
Size Irregular
*****
Size Total
*****
Rooms
Main level
Den
*****
Other
*****
Dining room
*****
Living room
*****
2pc Bathroom
*****
Second level
Bonus Room
*****
Bedroom
*****
Bedroom
*****
Primary Bedroom
*****
4pc Bathroom
*****
4pc Bathroom
*****
Main level
Den
*****
Other
*****
Dining room
*****
Living room
*****
2pc Bathroom
*****
Second level
Bonus Room
*****
Bedroom
*****
Bedroom
*****
Primary Bedroom
*****
4pc Bathroom
*****
4pc Bathroom
*****
Courtesy of Grand Realty
Book a Showing for this property
Please note that filling out this form you'll be registered and your phone number without the +1 part will be used as a password.
