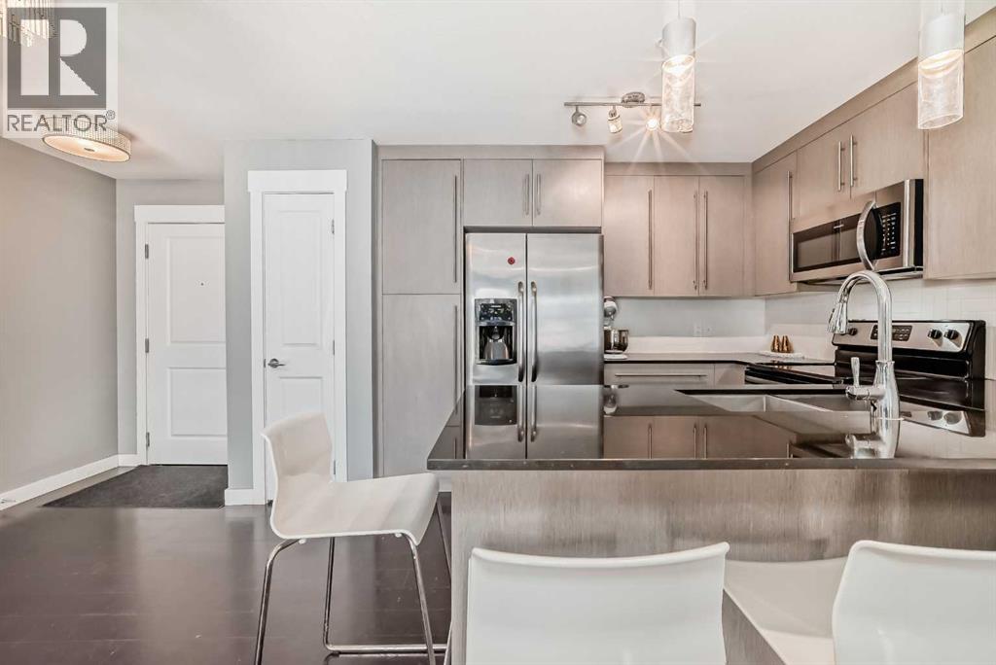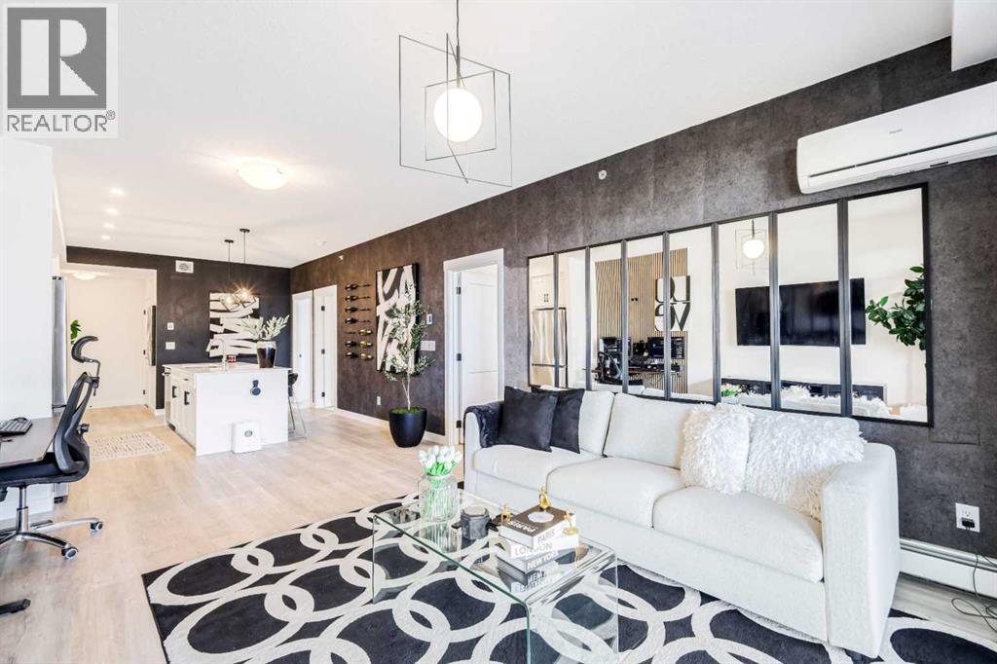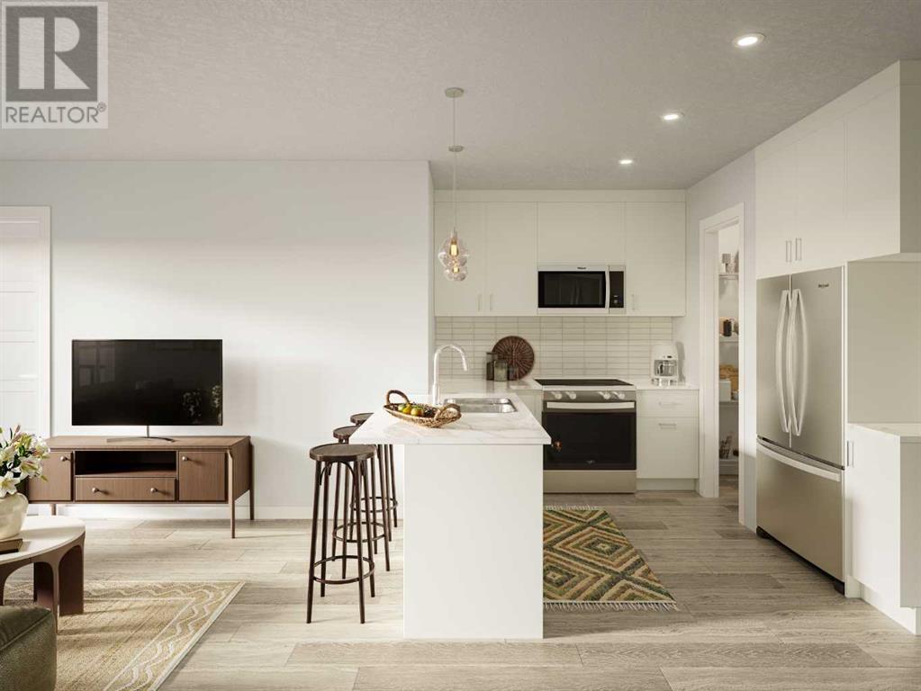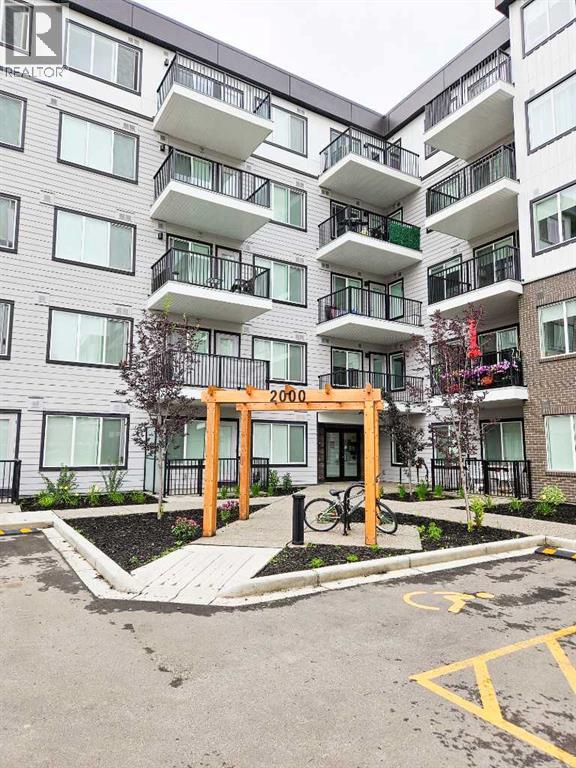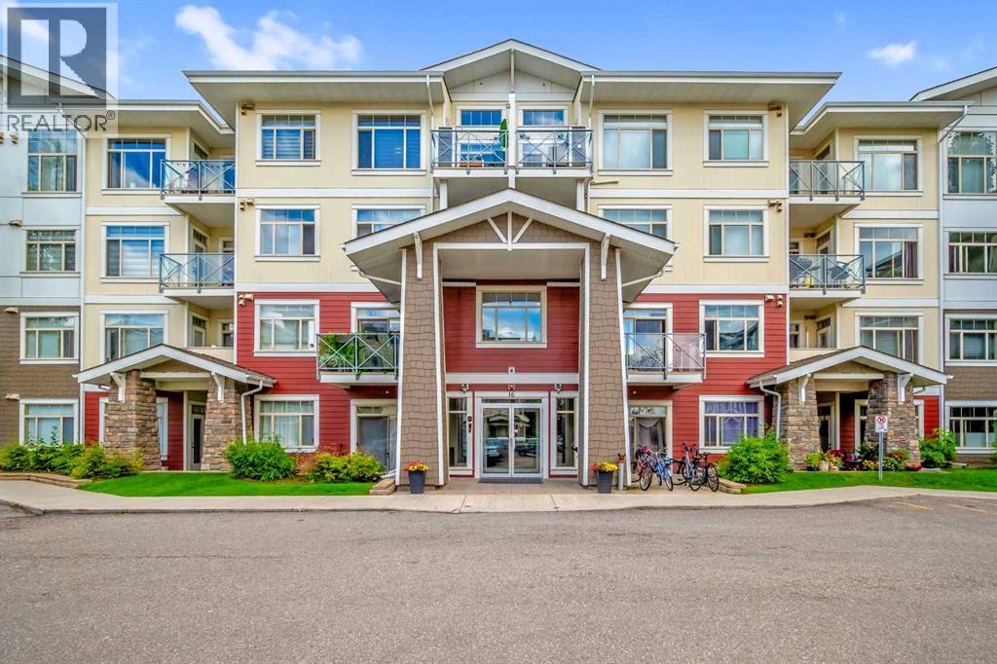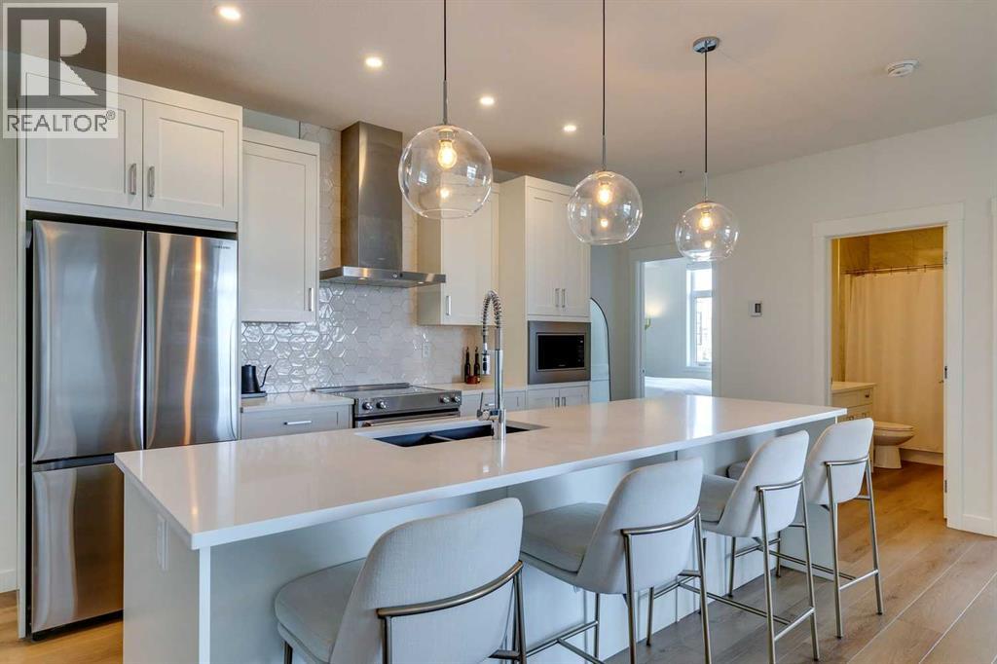Free account required
Unlock the full potential of your property search with a free account! Here's what you'll gain immediate access to:
- Exclusive Access to Every Listing
- Personalized Search Experience
- Favorite Properties at Your Fingertips
- Stay Ahead with Email Alerts
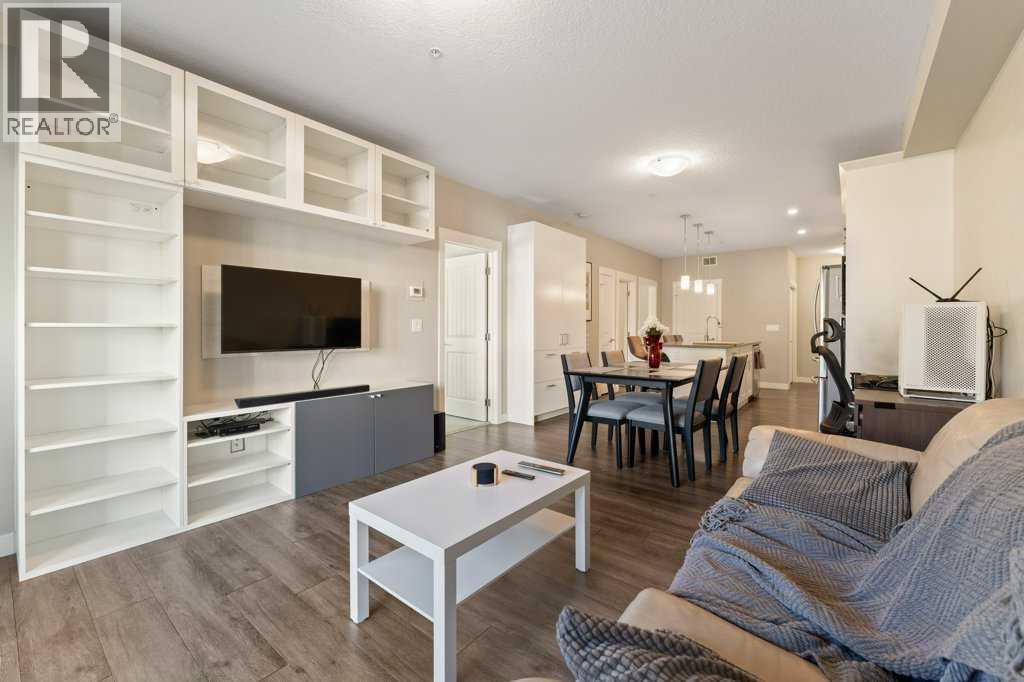
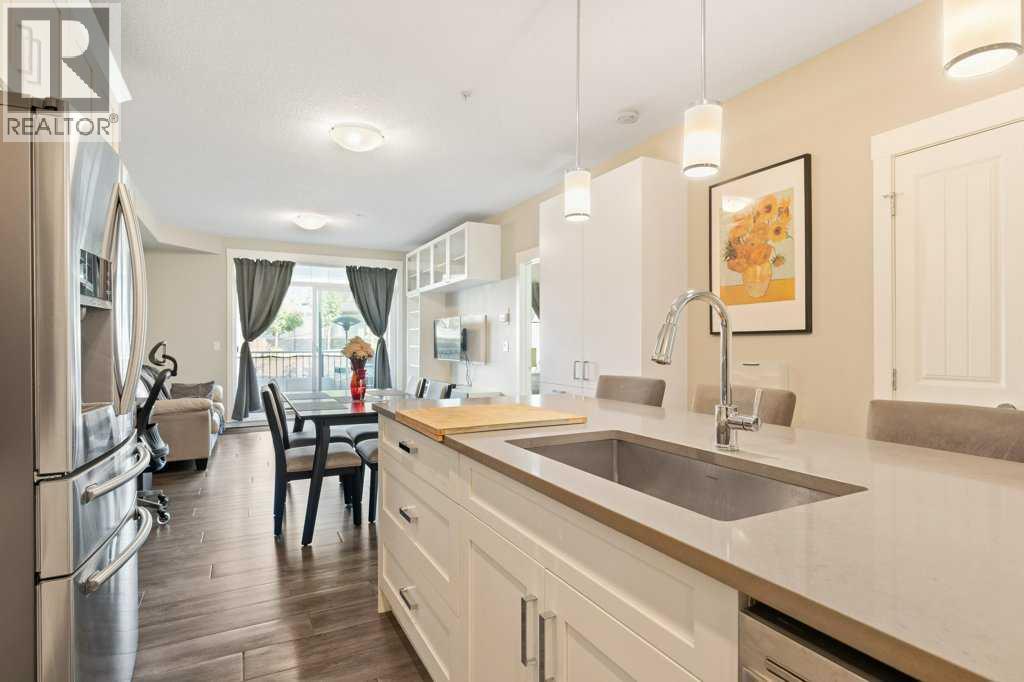
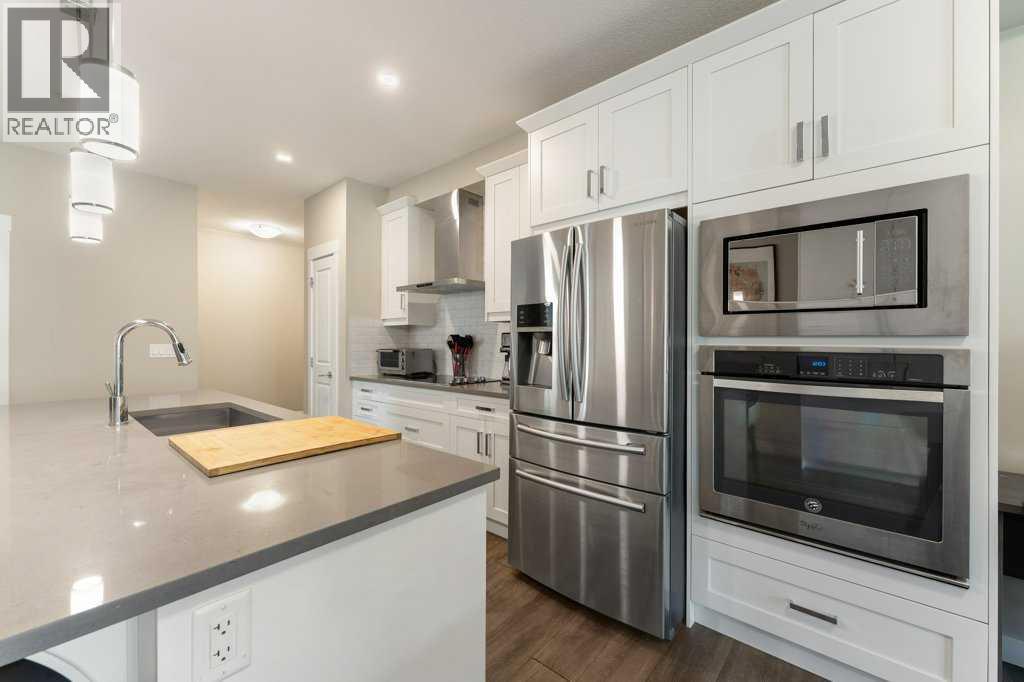
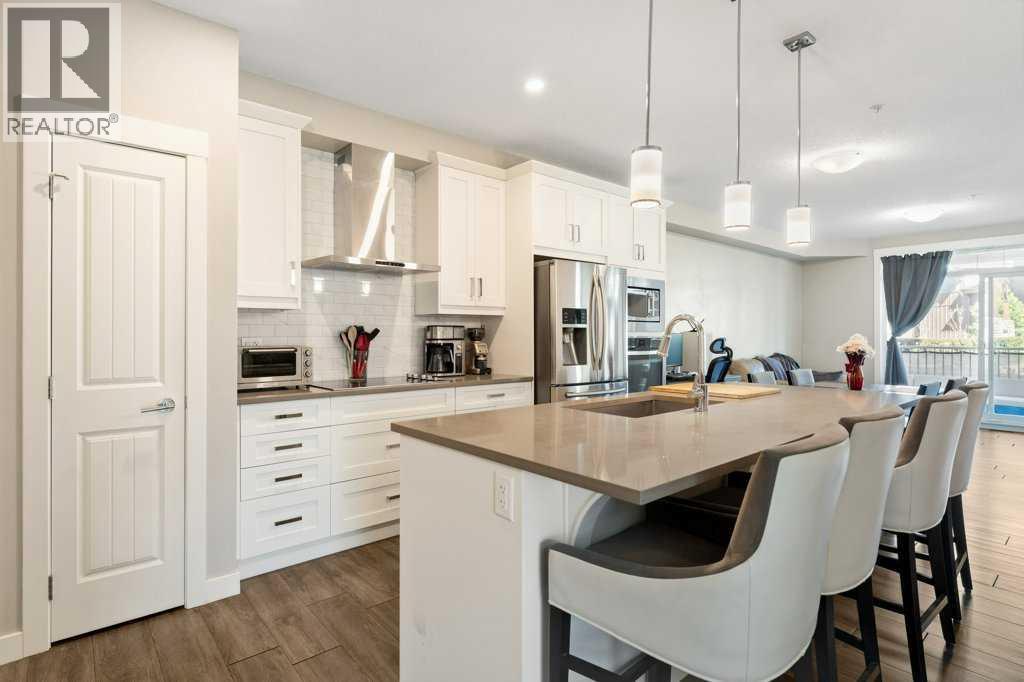
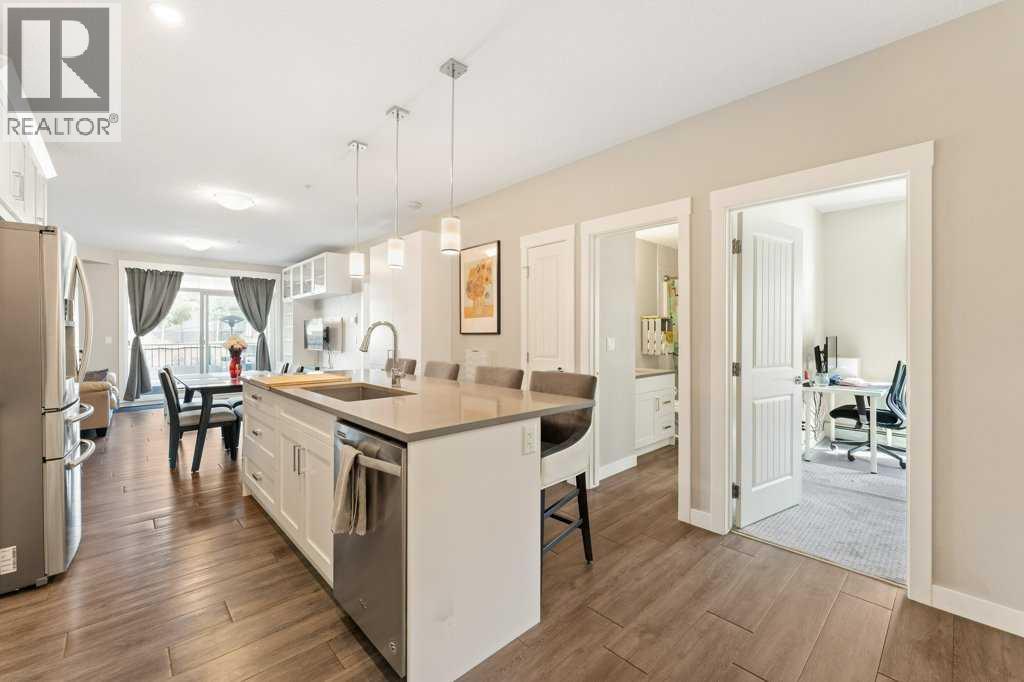
$380,000
104, 110 Auburn Meadows View SE
Calgary, Alberta, Alberta, T3M2M2
MLS® Number: A2260059
Property description
Welcome to this executive 2-bedroom, 2-bath condo in the desirable lake community of Auburn Bay! This superior Muskoka main floor corner unit is the largest floorplan in the building’s design, and with 9-foot high ceilings, it offers a spacious, light-filled layout that truly stands out. This Condo is perfect for those who are looking to downsize without compromising space and storage. From the moment you step inside, the large foyer sets the tone with plenty of room to welcome family and guests. The luxury vinyl plank flooring flows seamlessly into the beautifully upgraded kitchen, featuring an oversized quartz island with farmhouse-style undermount sink—perfect for extra seating and casual dining. The kitchen is a chef’s dream with: upgraded stainless steel appliance package (including built-in wall oven & microwave), Ceramic cooktop range with hood fan, refrigerator with water line, 42" upper cabinets, pot drawers & under-cabinet lighting, and Bonus extra cabinetry on the opposite wall. The bright, modern color palette makes this space both functional and stylish. There’s also plenty of room for a full dining table, so you don’t have to compromise on entertaining. The spacious living room is enhanced with custom shelving and cabinetry for storage and a perfect TV nook. From here, step out onto your expansive covered patio with a gas BBQ line—ideal for year-round outdoor enjoyment. The primary suite is a true retreat, benefiting from corner-unit windows that flood the room with natural light. The spa-inspired ensuite features: Dual undermount vanities with quartz counters, Walk-in glass shower with full-height designer tile and walk-in closet for ample storage. The second bedroom is bright and versatile, with a cheater door to the second full bathroom, which boasts matching quartz counters and upgraded finishes. Also included is your own in suite laundry with full sized stacked washer and dryer, (1) Titled underground heated parking stall, an assigned stora ge locker conveniently located right in front of your parking spot, plenty of visitor parking. Best of all, this building is PET FRIENDLY and just steps to shops, groceries, dining, and more. Plus, as part of the Auburn Bay community, you’ll enjoy exclusive year-round lake access—swimming, skating, paddleboarding, or simply relaxing at the beach. This rare floorplan doesn’t come to market often—don’t miss your opportunity to call it home!
Building information
Type
*****
Appliances
*****
Basement Type
*****
Constructed Date
*****
Construction Material
*****
Construction Style Attachment
*****
Cooling Type
*****
Exterior Finish
*****
Fire Protection
*****
Flooring Type
*****
Foundation Type
*****
Half Bath Total
*****
Heating Fuel
*****
Heating Type
*****
Size Interior
*****
Stories Total
*****
Total Finished Area
*****
Land information
Amenities
*****
Size Total
*****
Rooms
Main level
Foyer
*****
Living room
*****
Kitchen
*****
Dining room
*****
Primary Bedroom
*****
Bedroom
*****
4pc Bathroom
*****
4pc Bathroom
*****
Courtesy of CIR Realty
Book a Showing for this property
Please note that filling out this form you'll be registered and your phone number without the +1 part will be used as a password.

