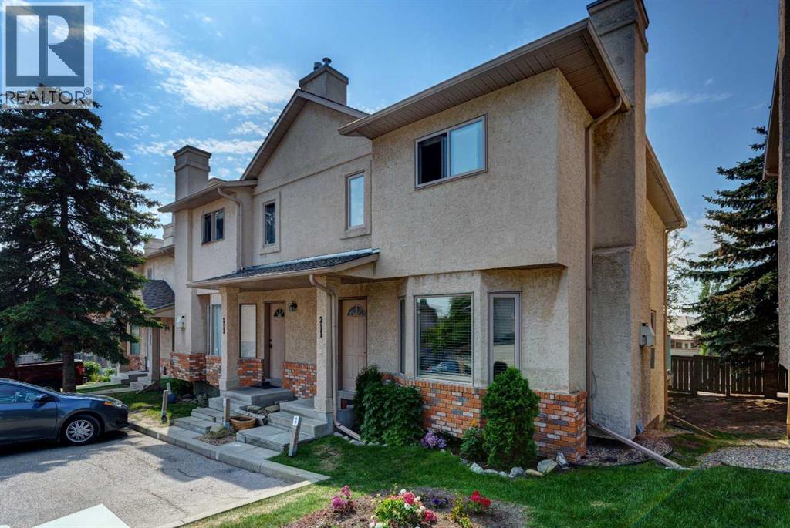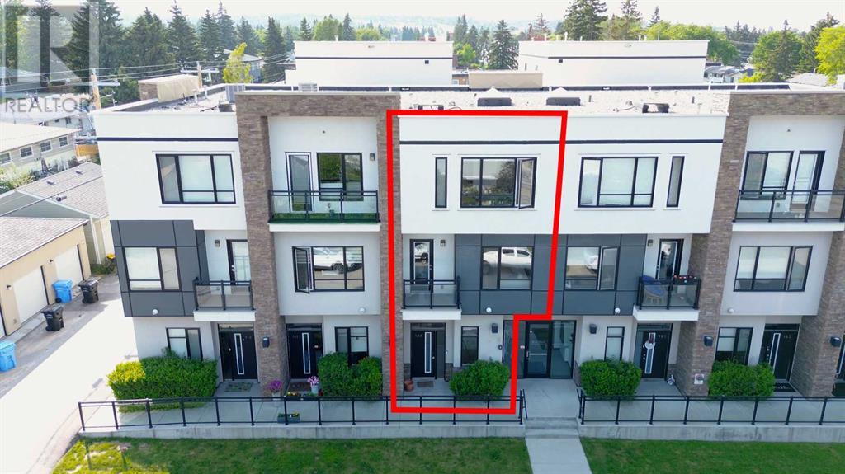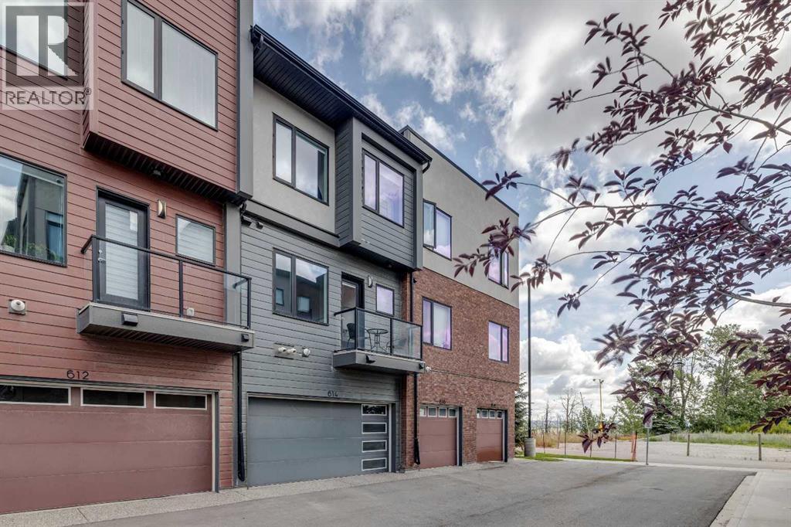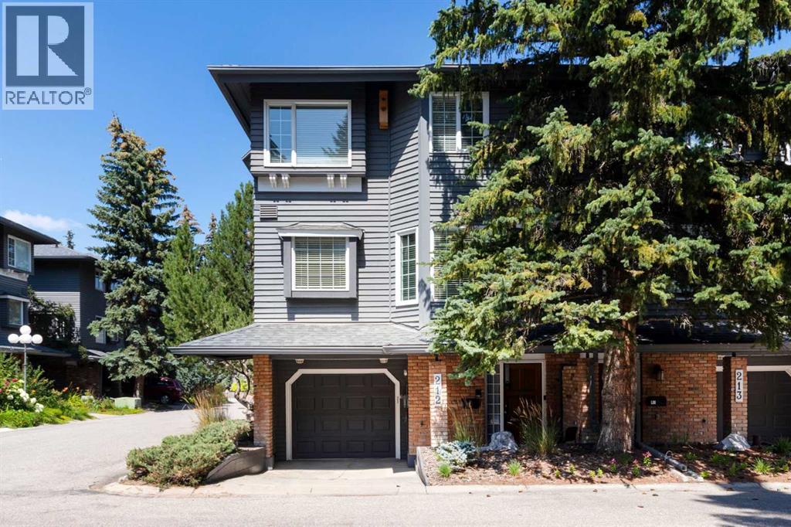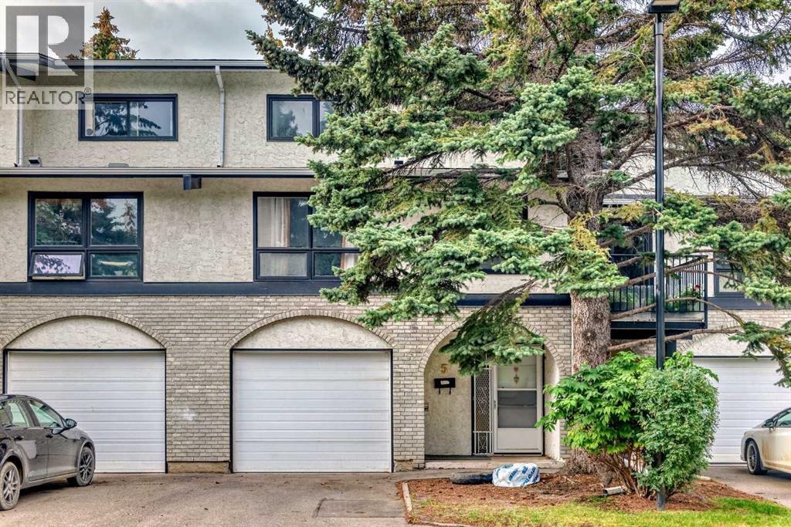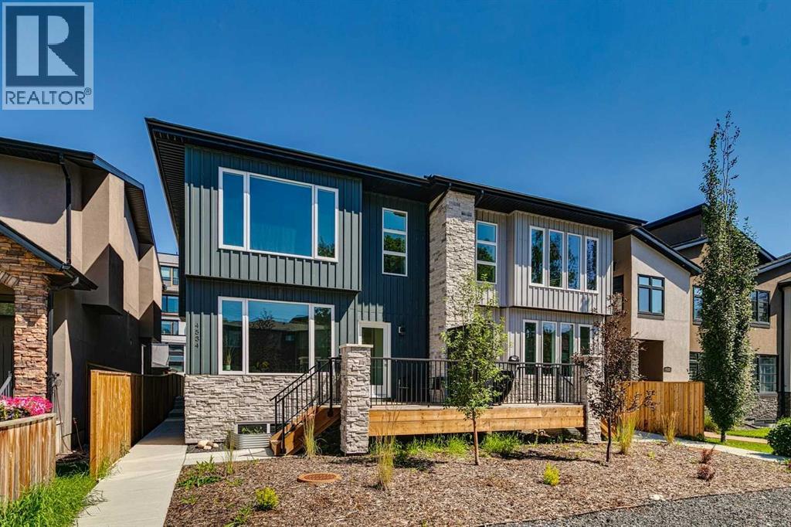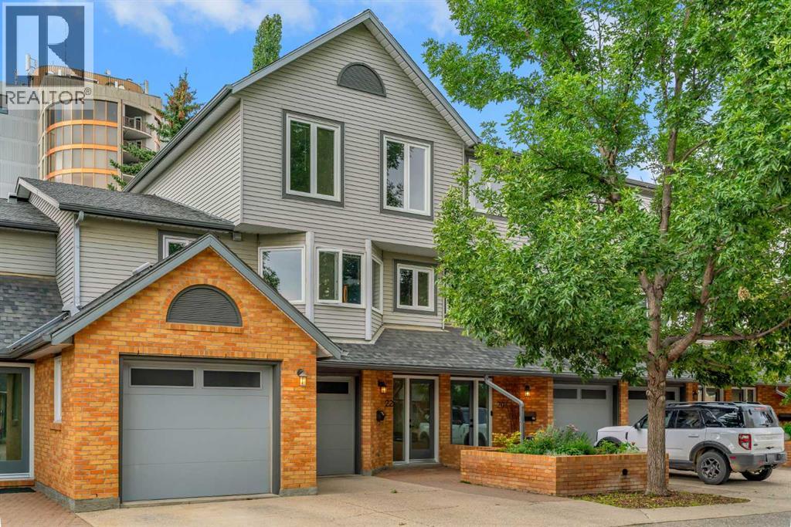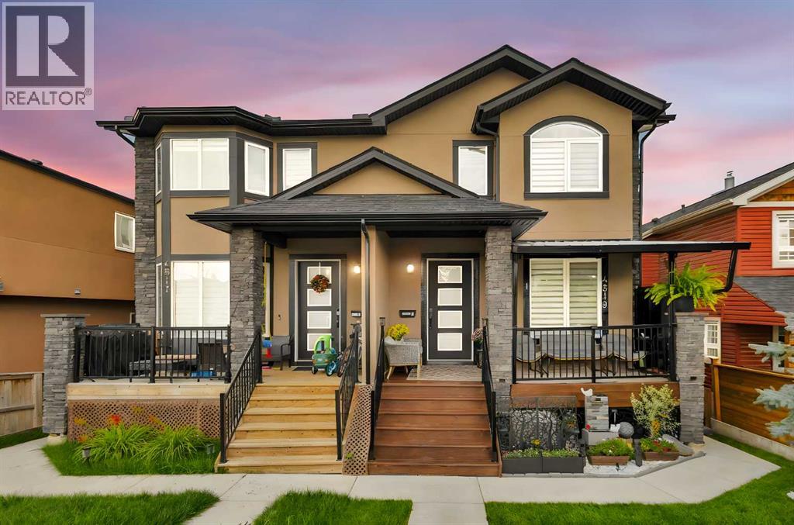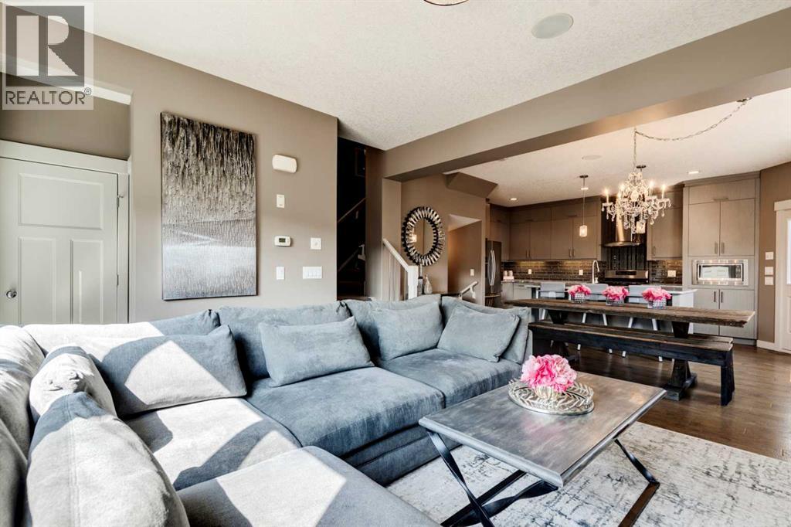Free account required
Unlock the full potential of your property search with a free account! Here's what you'll gain immediate access to:
- Exclusive Access to Every Listing
- Personalized Search Experience
- Favorite Properties at Your Fingertips
- Stay Ahead with Email Alerts
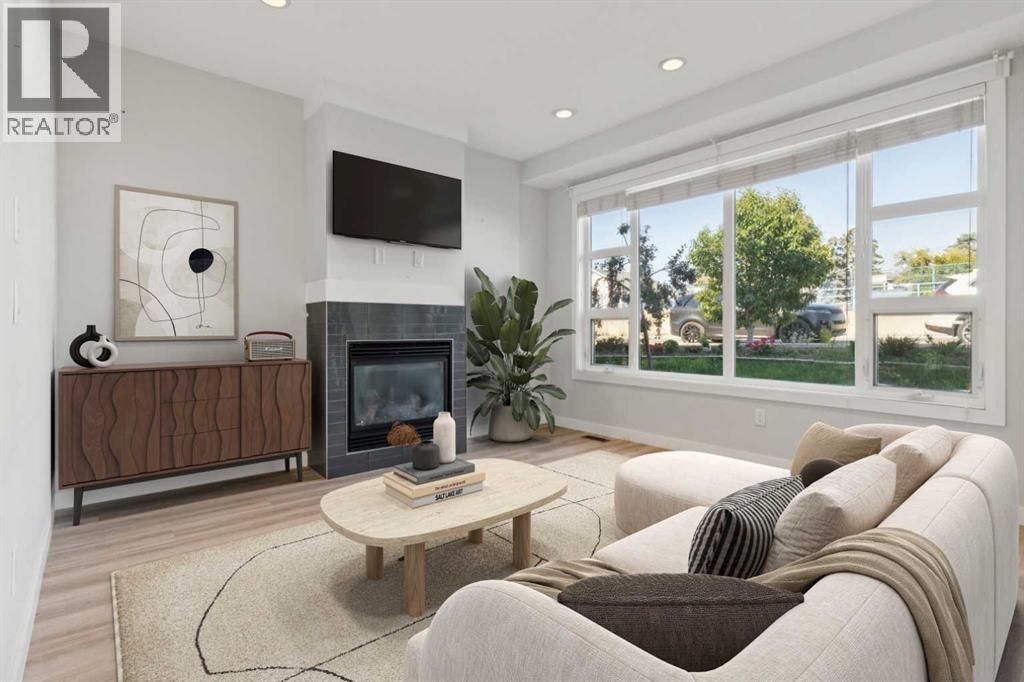
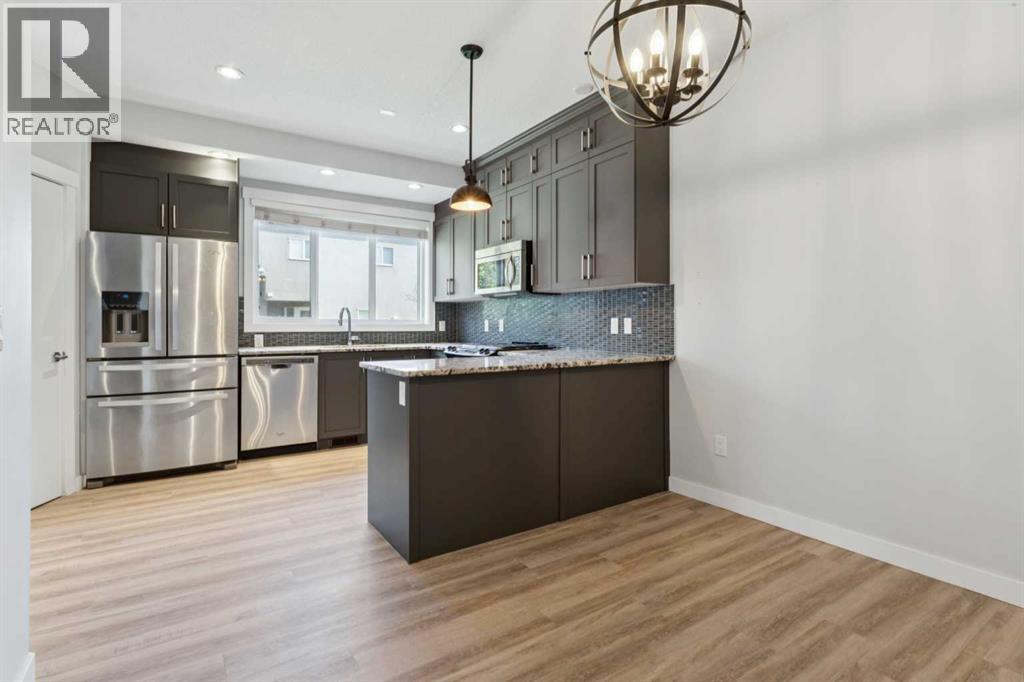
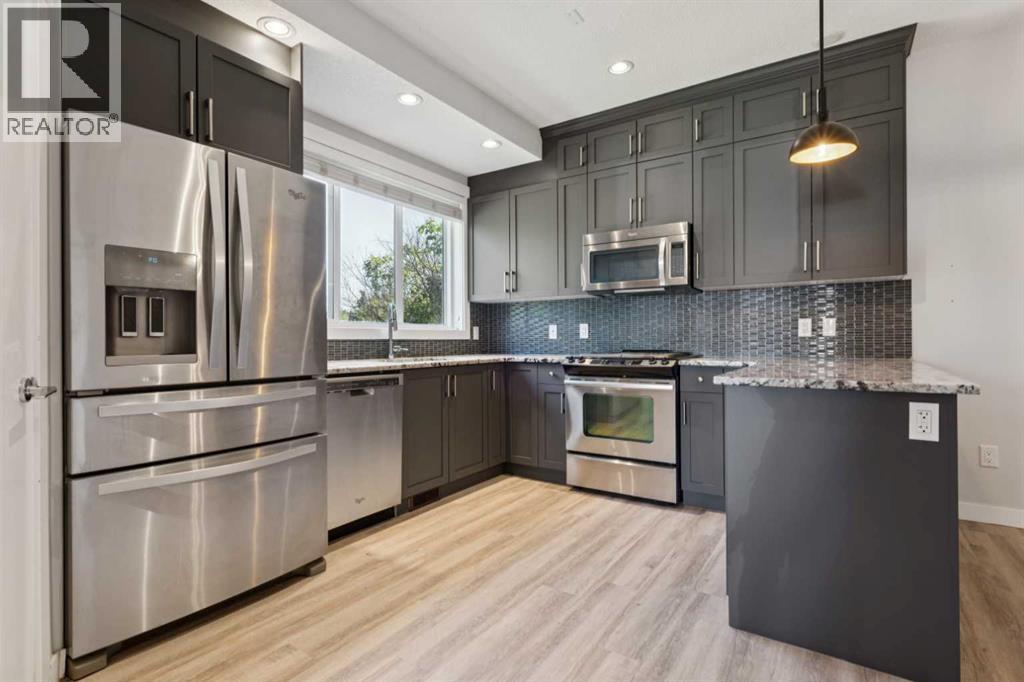
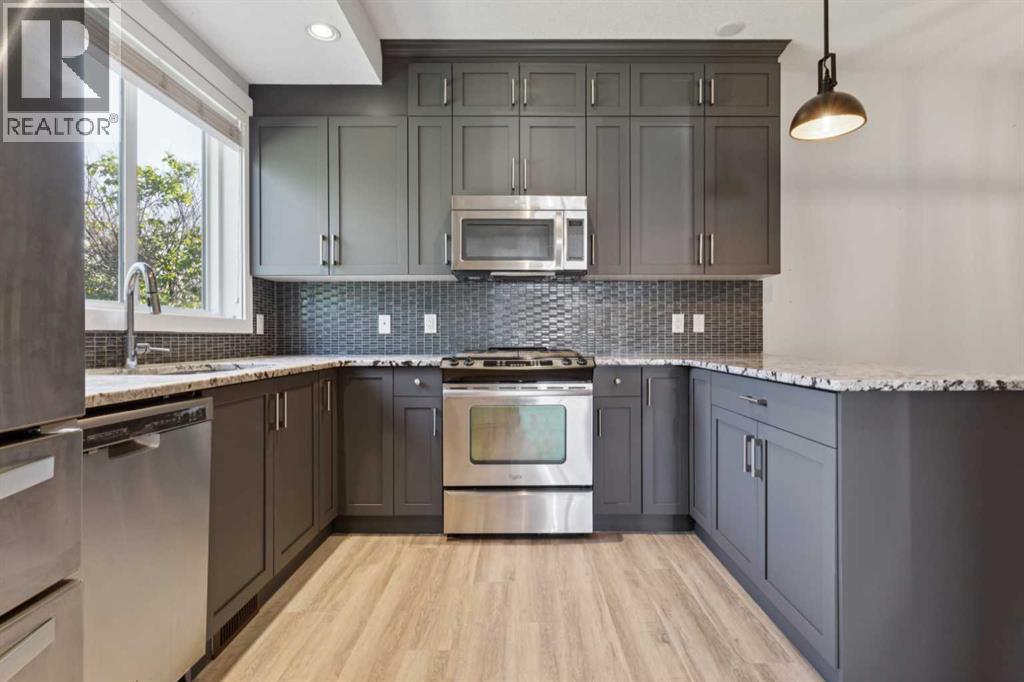
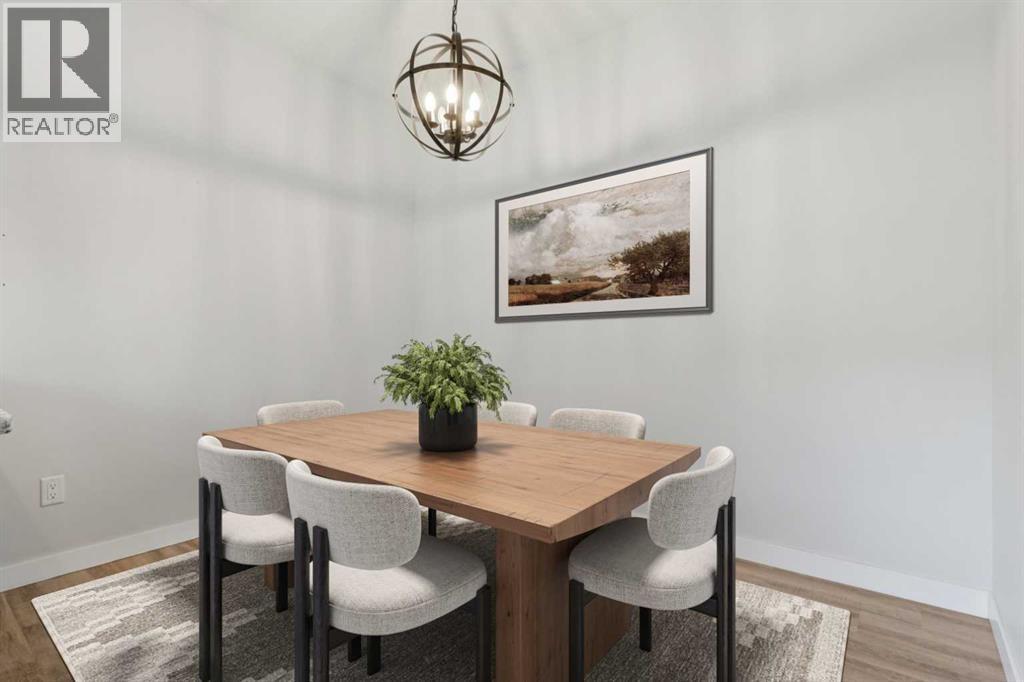
$529,000
1, 4513 Bowness Road NW
Calgary, Alberta, Alberta, T3B0A9
MLS® Number: A2260033
Property description
This beautifully updated 3 bedroom, 3.5-bath townhome offers a fantastic layout — ideal for roommates or a rental opportunity close to University of Calgary, downtown and Foothills and Alberta Children's Hospital. Step inside to find new vinyl plank flooring on the main level, new carpet upstairs and down and new paint top to bottom! The spacious living room welcomes you with a tile-faced gas fireplace, and a wall-mount for your TV. The chef’s kitchen is a true showstopper with new cabinetry, glass tile backsplash, granite countertops, upgraded stainless steel appliances with gas stove, and a breakfast bar that flows seamlessly into the dining room. Upstairs, the primary retreat impresses with a walk-in closet and a luxurious 5-piece ensuite complete with soaker tub, separate shower, and dual sinks. A second oversized bedroom with sliding doors to a private patio and a 4-piece ensuite rounds out the upper level. The fully finished basement expands your living space with a generous family/recreation room, large third bedroom, and another full 4-piece ensuite bathroom. Additional features include a single detached garage plus permitted street parking directly in front of unit. All of this in an unbeatable location—just steps from boutique shops, cafes, and highly rated restaurants like NOtaBLE. This move-in-ready home offers the perfect blend of comfort, convenience, and investment potential.
Building information
Type
*****
Appliances
*****
Basement Development
*****
Basement Type
*****
Constructed Date
*****
Construction Material
*****
Construction Style Attachment
*****
Cooling Type
*****
Exterior Finish
*****
Fireplace Present
*****
FireplaceTotal
*****
Flooring Type
*****
Foundation Type
*****
Half Bath Total
*****
Heating Fuel
*****
Heating Type
*****
Size Interior
*****
Stories Total
*****
Total Finished Area
*****
Land information
Amenities
*****
Fence Type
*****
Size Depth
*****
Size Frontage
*****
Size Irregular
*****
Size Total
*****
Rooms
Upper Level
4pc Bathroom
*****
5pc Bathroom
*****
Bedroom
*****
Primary Bedroom
*****
Main level
2pc Bathroom
*****
Other
*****
Foyer
*****
Living room
*****
Dining room
*****
Kitchen
*****
Basement
4pc Bathroom
*****
Bedroom
*****
Recreational, Games room
*****
Laundry room
*****
Storage
*****
Courtesy of Charles
Book a Showing for this property
Please note that filling out this form you'll be registered and your phone number without the +1 part will be used as a password.
