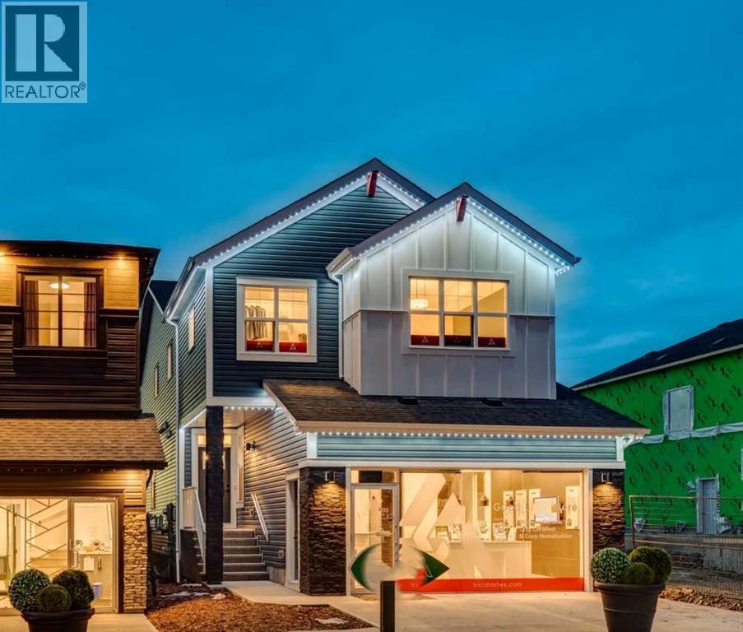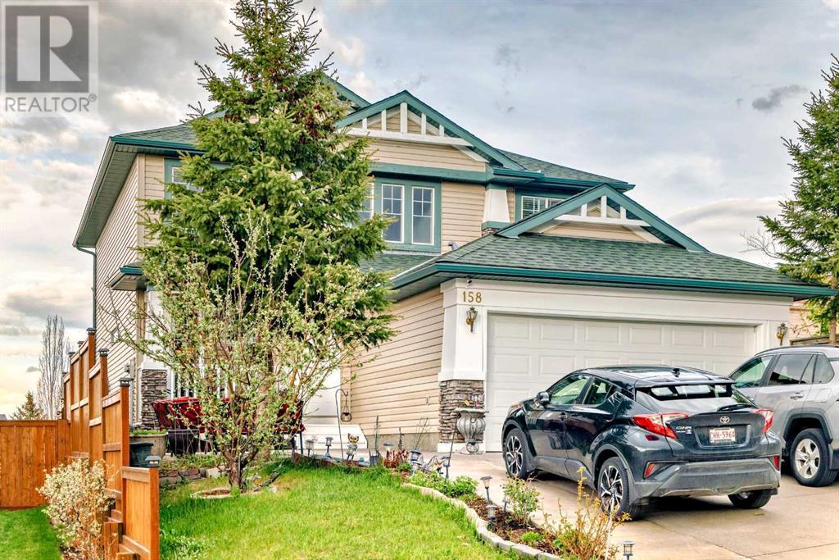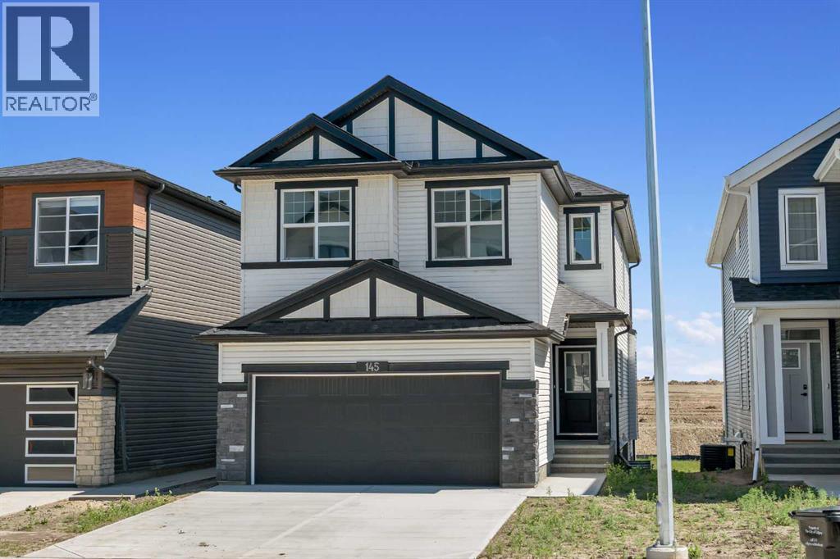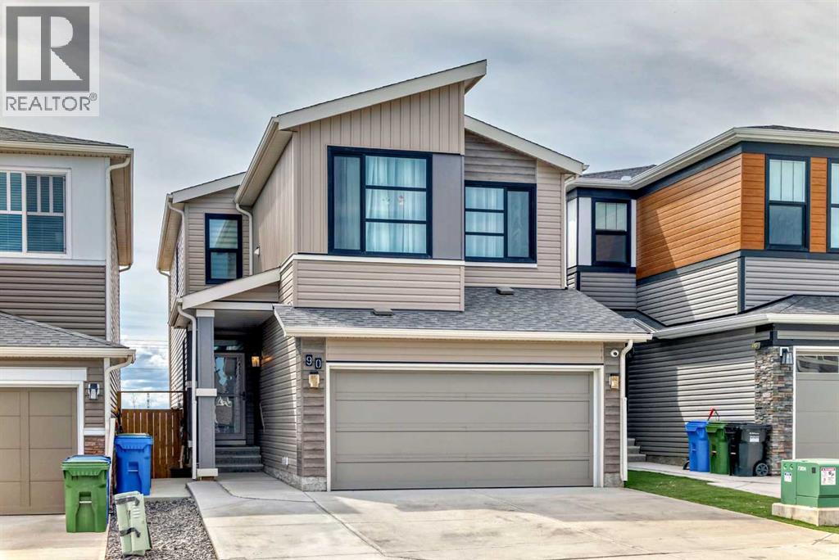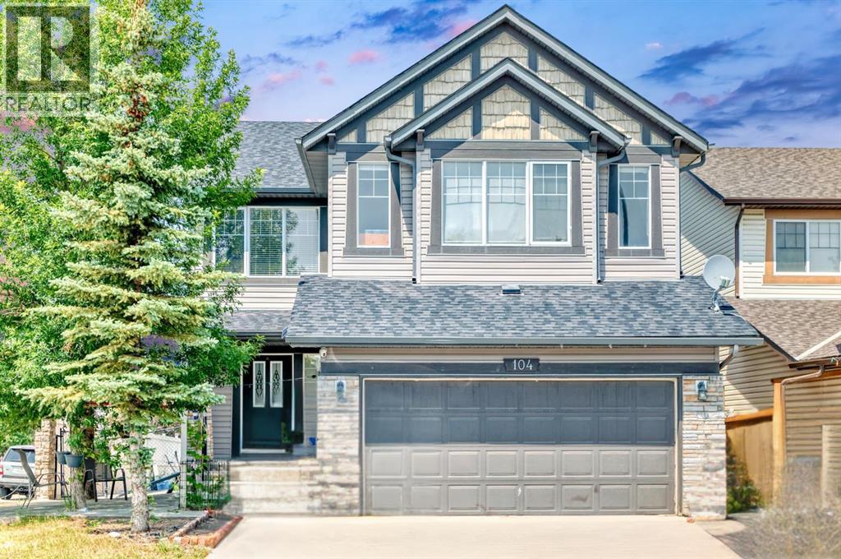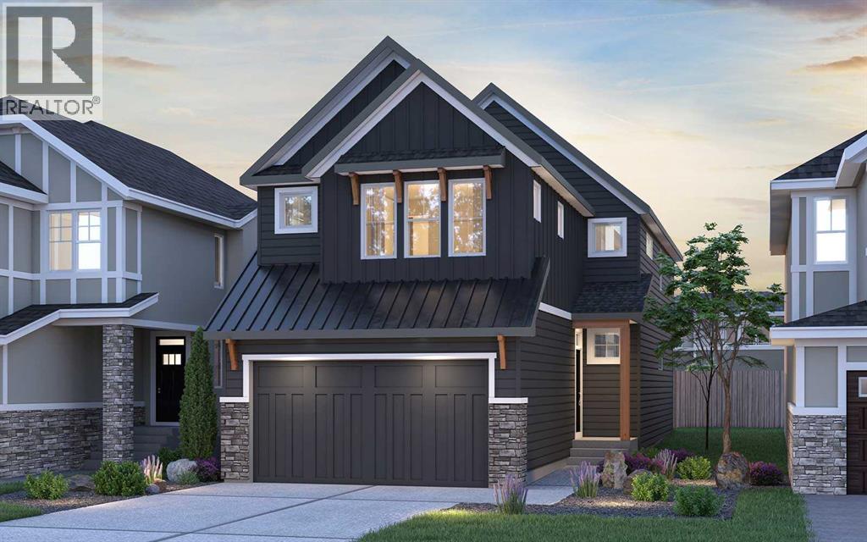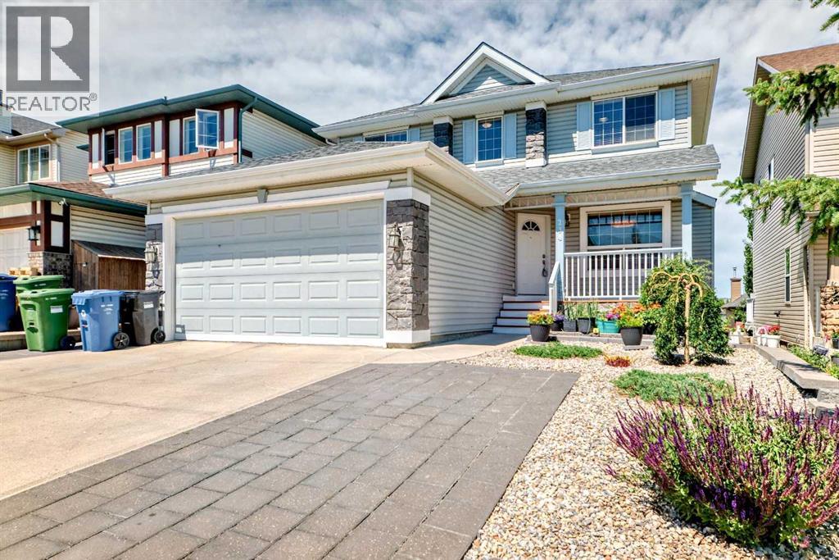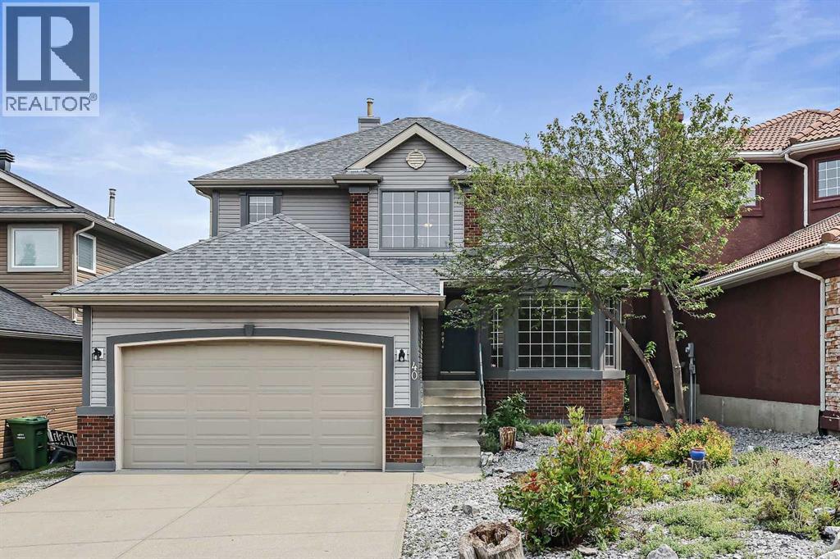Free account required
Unlock the full potential of your property search with a free account! Here's what you'll gain immediate access to:
- Exclusive Access to Every Listing
- Personalized Search Experience
- Favorite Properties at Your Fingertips
- Stay Ahead with Email Alerts
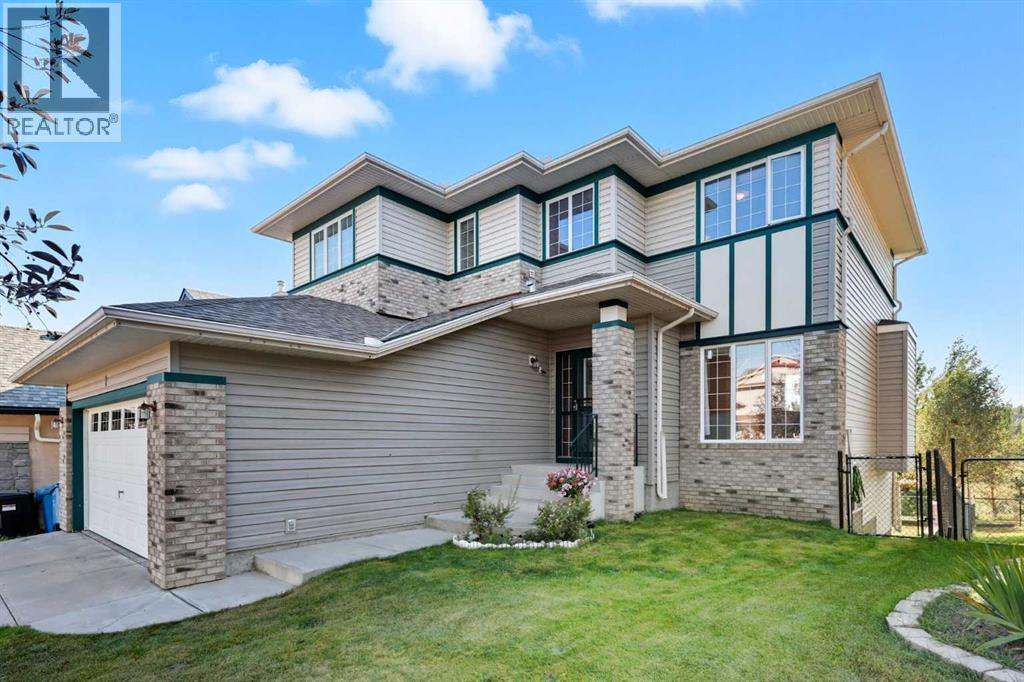
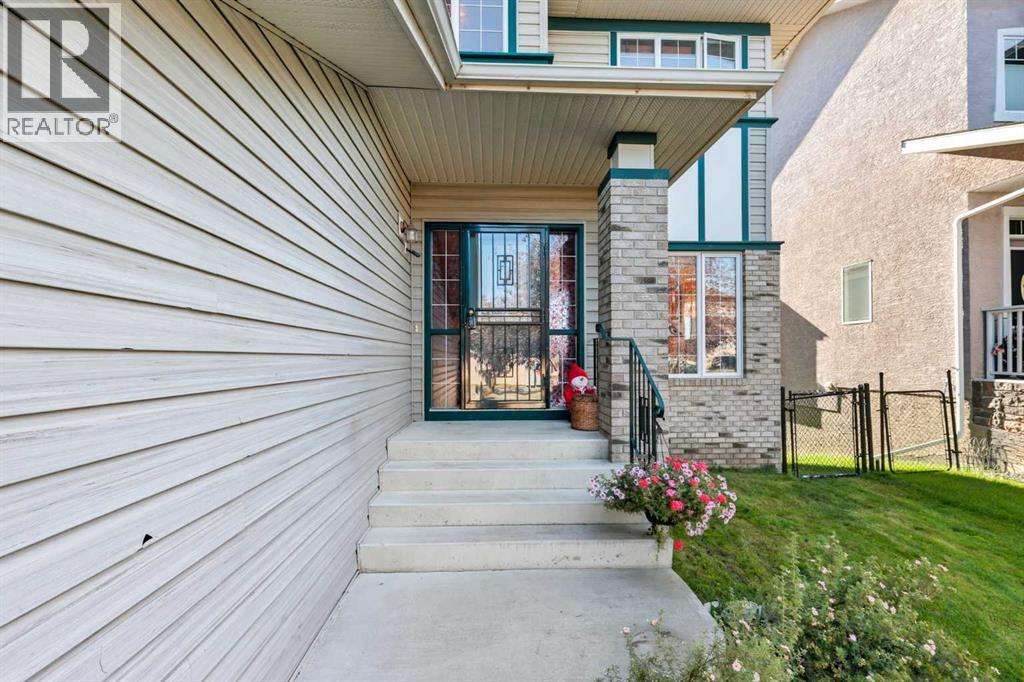
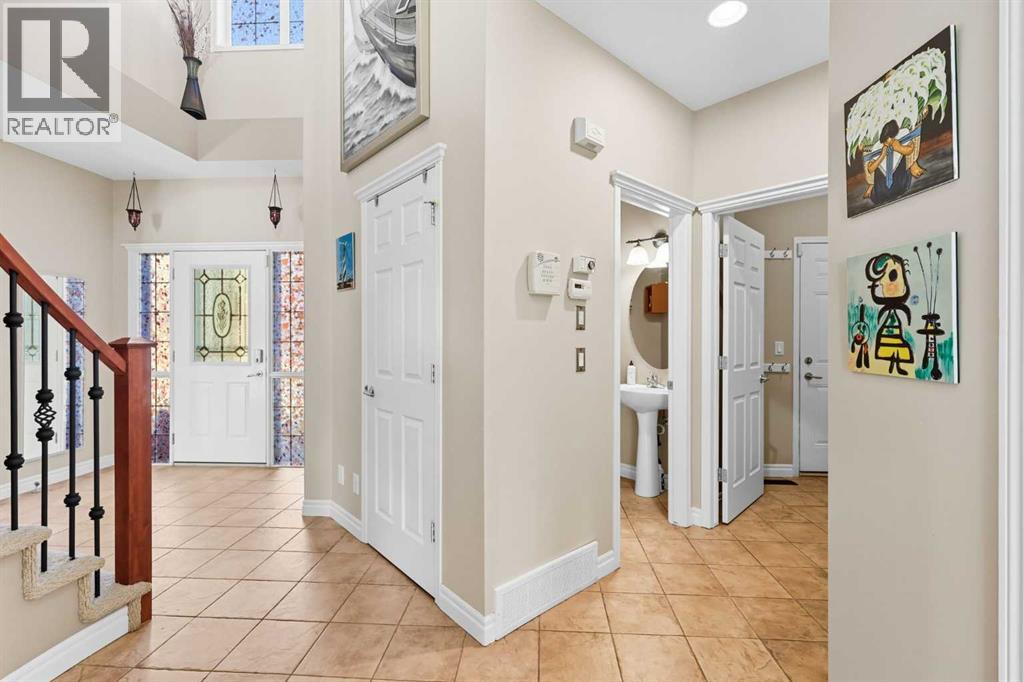
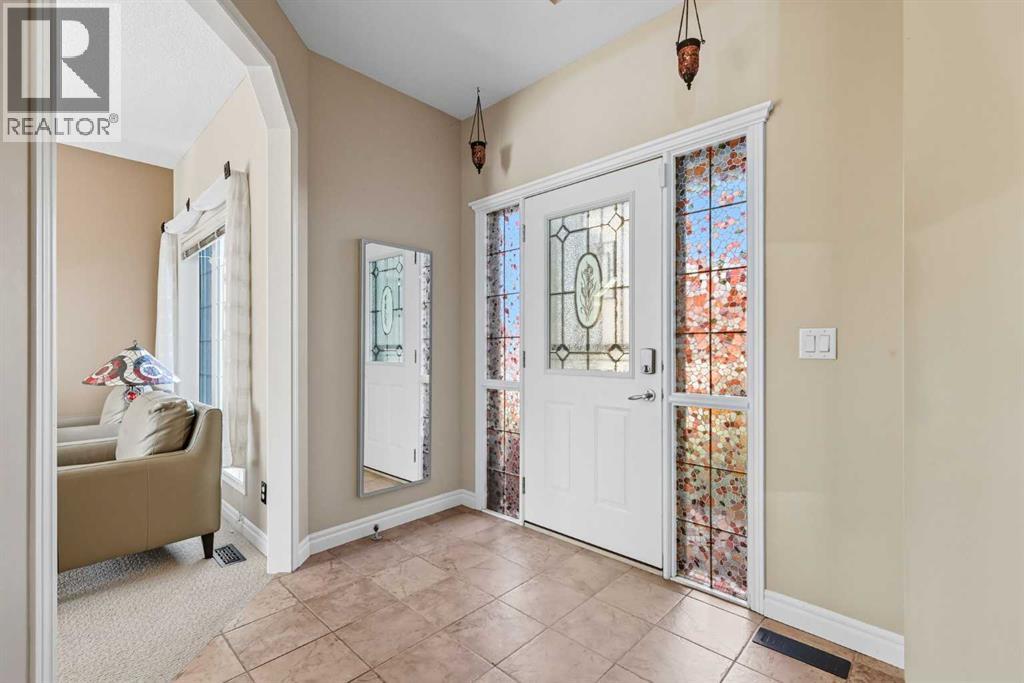
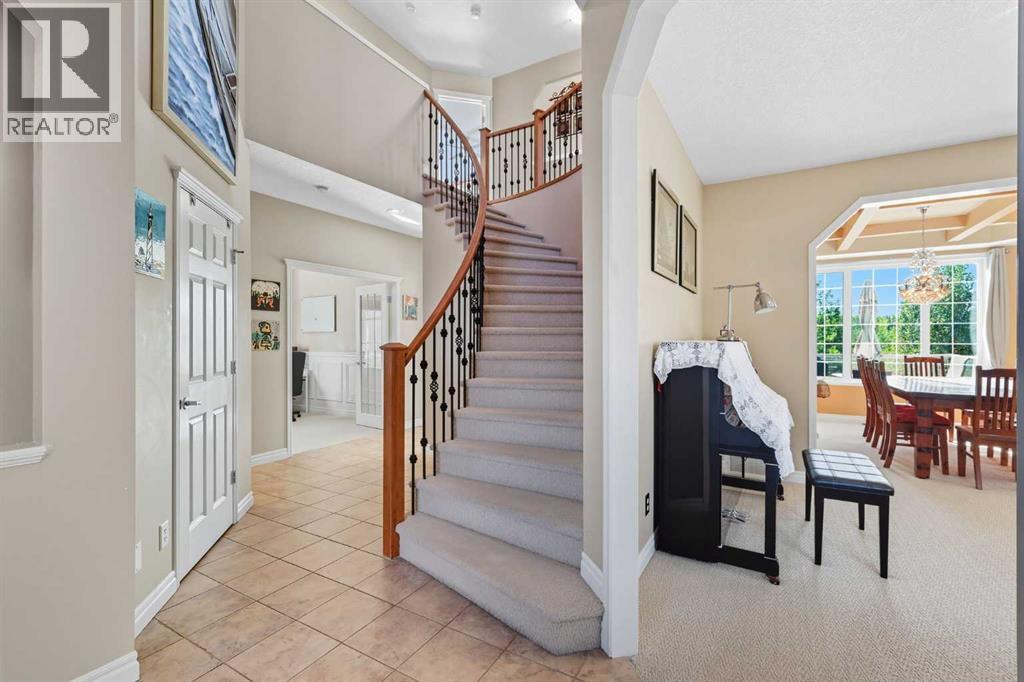
$949,900
7 Panatella Close NW
Calgary, Alberta, Alberta, T3K6B3
MLS® Number: A2259686
Property description
Huge price reduction !!! Open house 1-3 pm on 08 November 2025. Two storey home in the Panorama Estate with over 3,500 sq ft living areas on all 3 levels, fully finished walkout basement with in floor heating in basement, back to pond. Former Cederglen Show Home back onto green space, walking paths and spectacular view of the pond and the natural reserve. Air-conditioned. Foyer featuring high ceiling, curved stairs with spindles to upper floor. Main floor has den/office, living & formal dining rooms w /coffered ceilings. Gourmet kitchen w/ granite counters, stainless steel appliances, large pantry and ample storage. Spacious kitchen nook w/ large windows, 12'coffered ceilings, SW facing & door to a dura deck perfect for summer bbqs. A 3-sided fireplace & family room for entertaining & relaxing. Upper Floor has a loft w/ built-in desk and bench. 3 bedrooms & 1 full bath. Master comes with large walk-in closet, spa-like en suite & the gorgeous park view. Basement has radiant in-floor heating throughout, large recreation area, exercise room & playroom. Great location, close to schools, shops, transit & amenities. Recent upgrades: Brand new Shingles 5 years warranty and entire house sidings 10 years warranty, hot water tank, water softener replaced in year 2020, one humidifier replaced in year 2020.
Building information
Type
*****
Amenities
*****
Appliances
*****
Basement Development
*****
Basement Features
*****
Basement Type
*****
Constructed Date
*****
Construction Material
*****
Construction Style Attachment
*****
Cooling Type
*****
Fireplace Present
*****
FireplaceTotal
*****
Flooring Type
*****
Foundation Type
*****
Half Bath Total
*****
Heating Type
*****
Size Interior
*****
Stories Total
*****
Total Finished Area
*****
Land information
Amenities
*****
Fence Type
*****
Size Frontage
*****
Size Irregular
*****
Size Total
*****
Rooms
Upper Level
Primary Bedroom
*****
Laundry room
*****
Bonus Room
*****
Bedroom
*****
Bedroom
*****
5pc Bathroom
*****
4pc Bathroom
*****
Main level
Office
*****
Living room
*****
Kitchen
*****
Family room
*****
Dining room
*****
Breakfast
*****
2pc Bathroom
*****
Basement
Recreational, Games room
*****
Bedroom
*****
Bedroom
*****
3pc Bathroom
*****
Courtesy of Grand Realty
Book a Showing for this property
Please note that filling out this form you'll be registered and your phone number without the +1 part will be used as a password.
