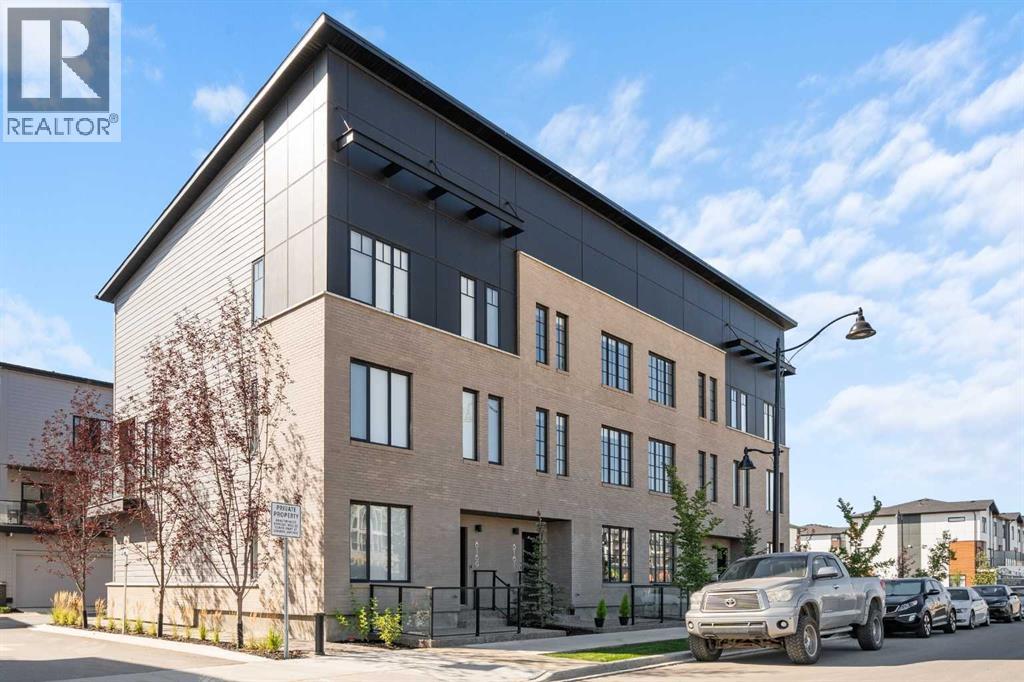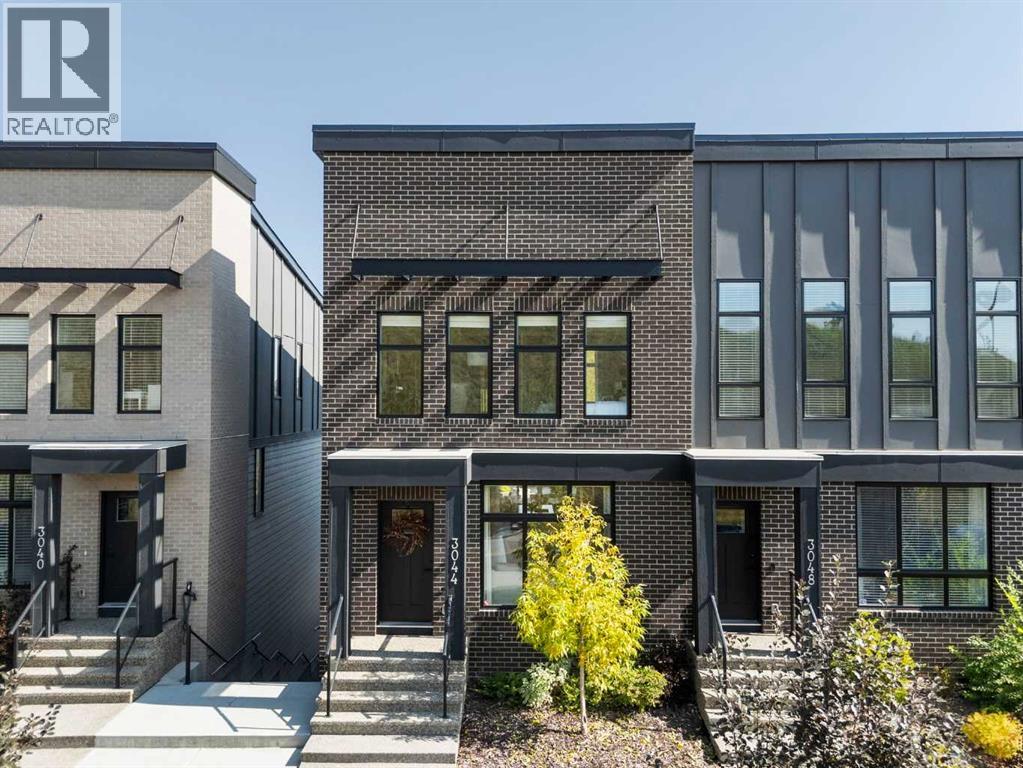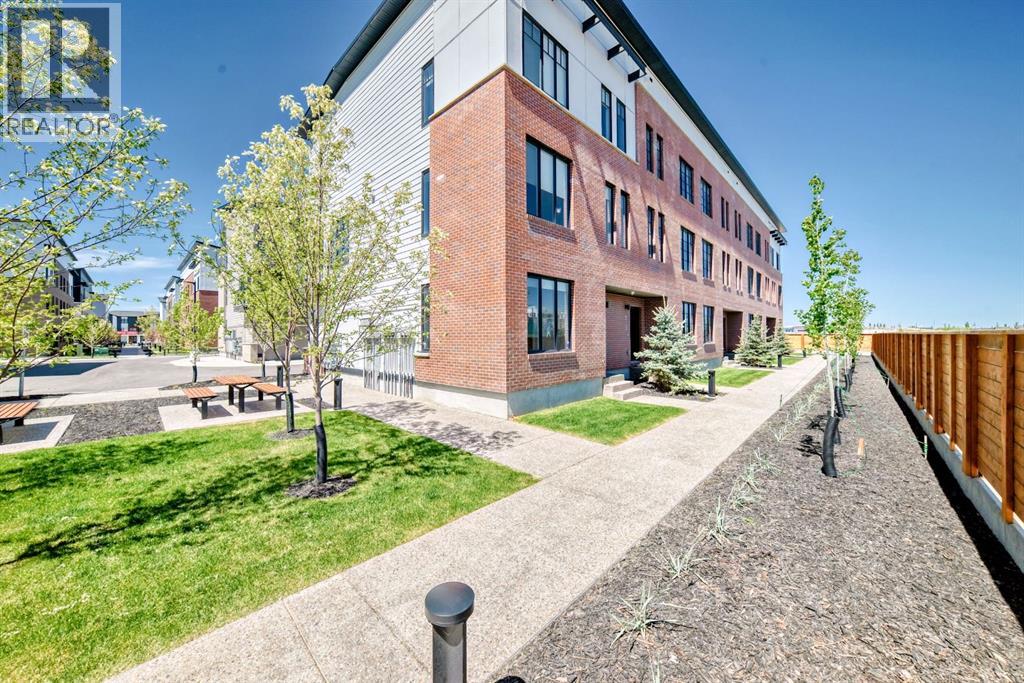Free account required
Unlock the full potential of your property search with a free account! Here's what you'll gain immediate access to:
- Exclusive Access to Every Listing
- Personalized Search Experience
- Favorite Properties at Your Fingertips
- Stay Ahead with Email Alerts
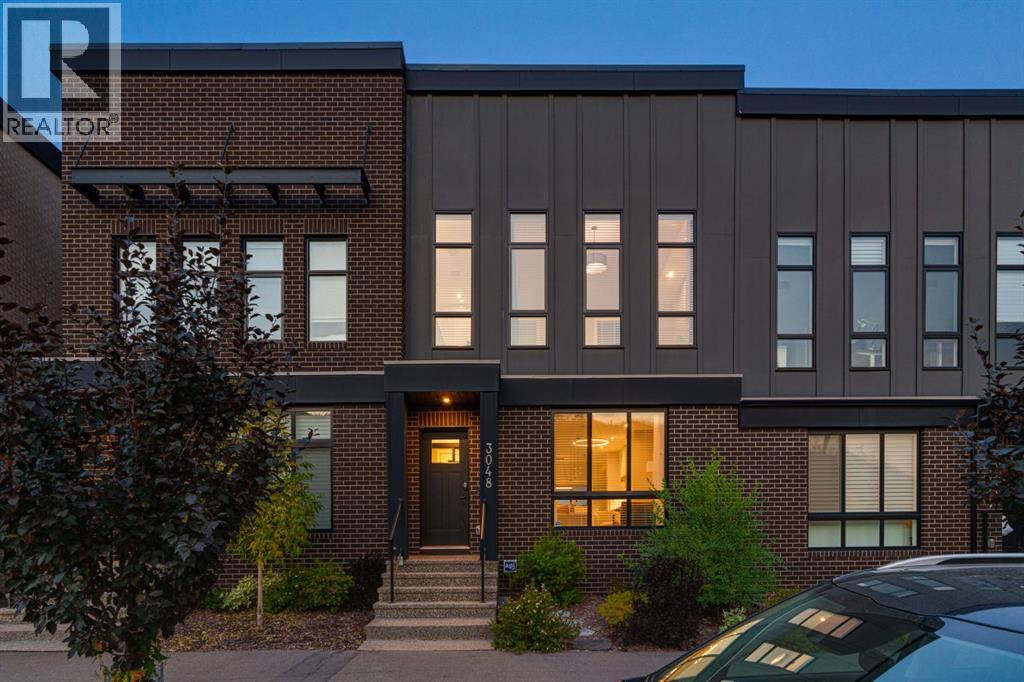
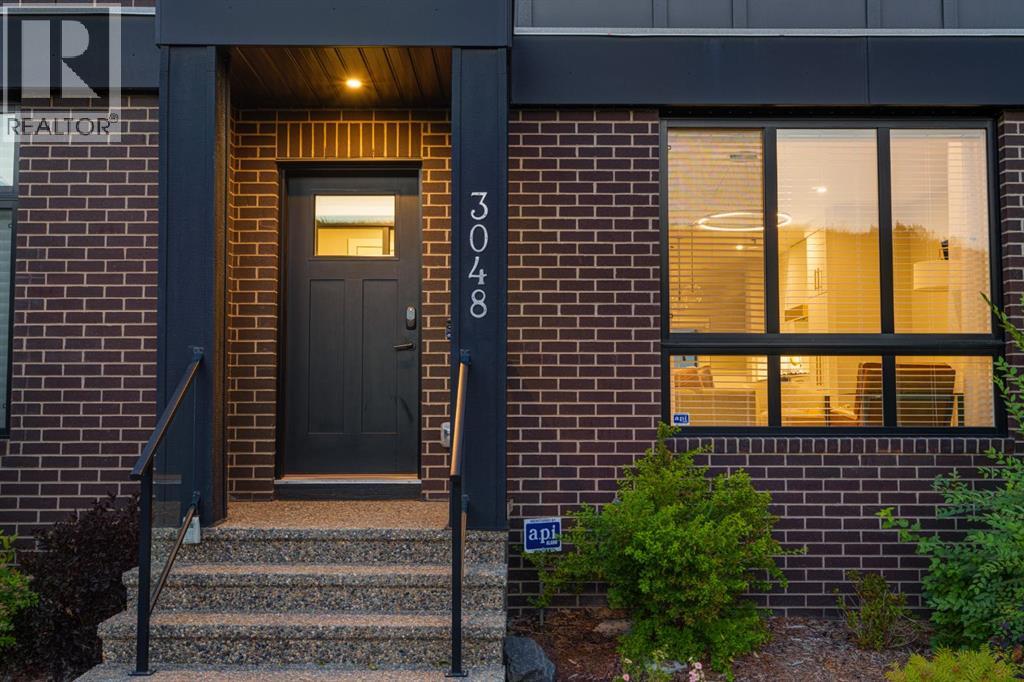
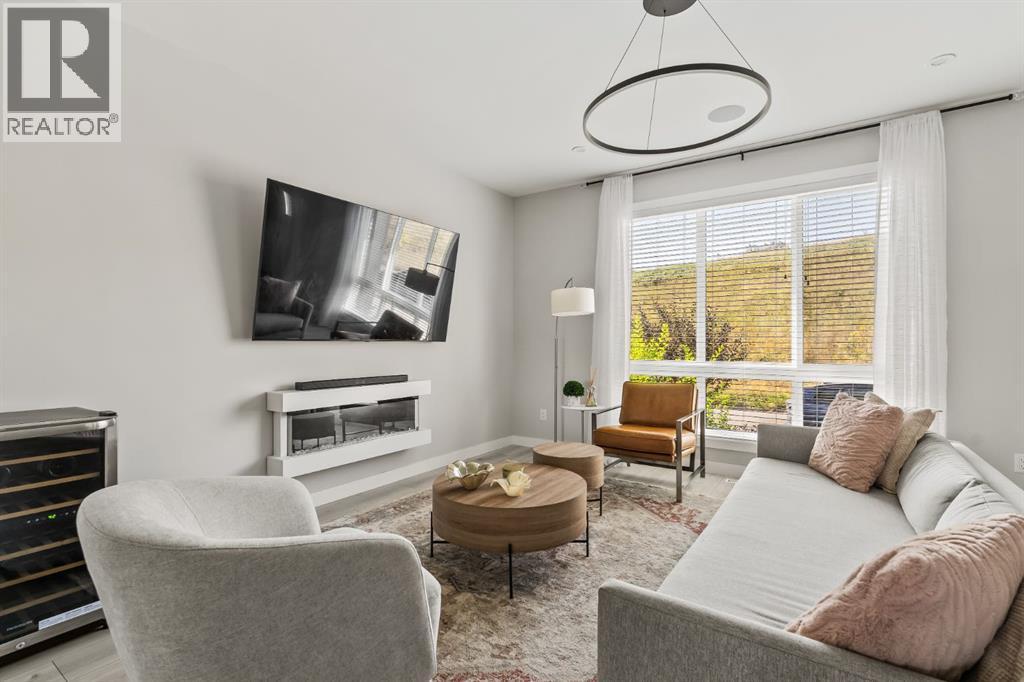
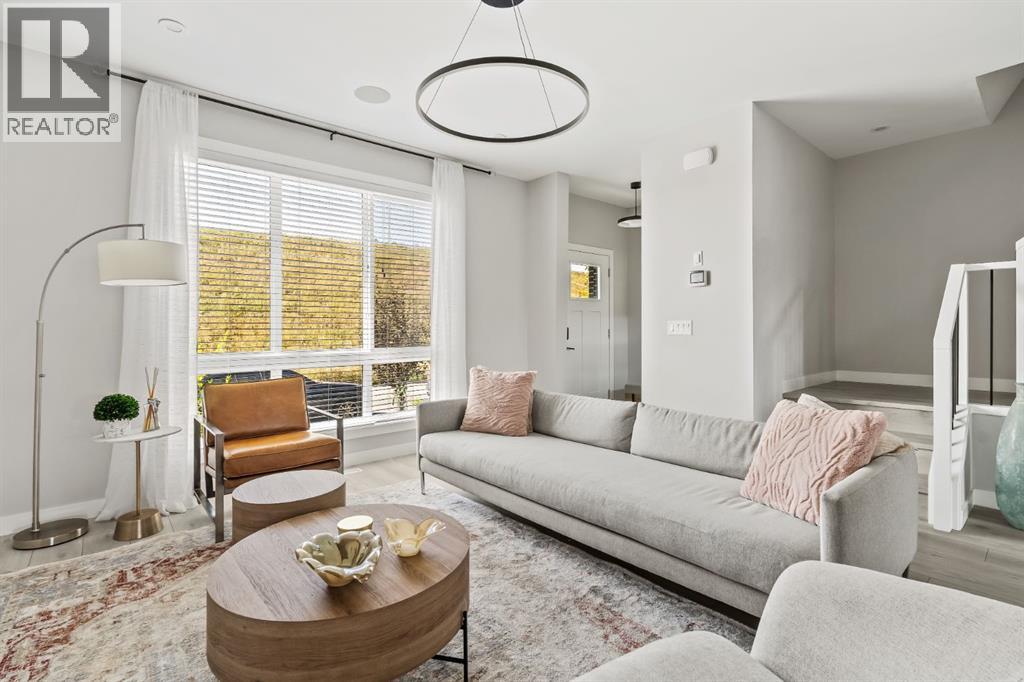
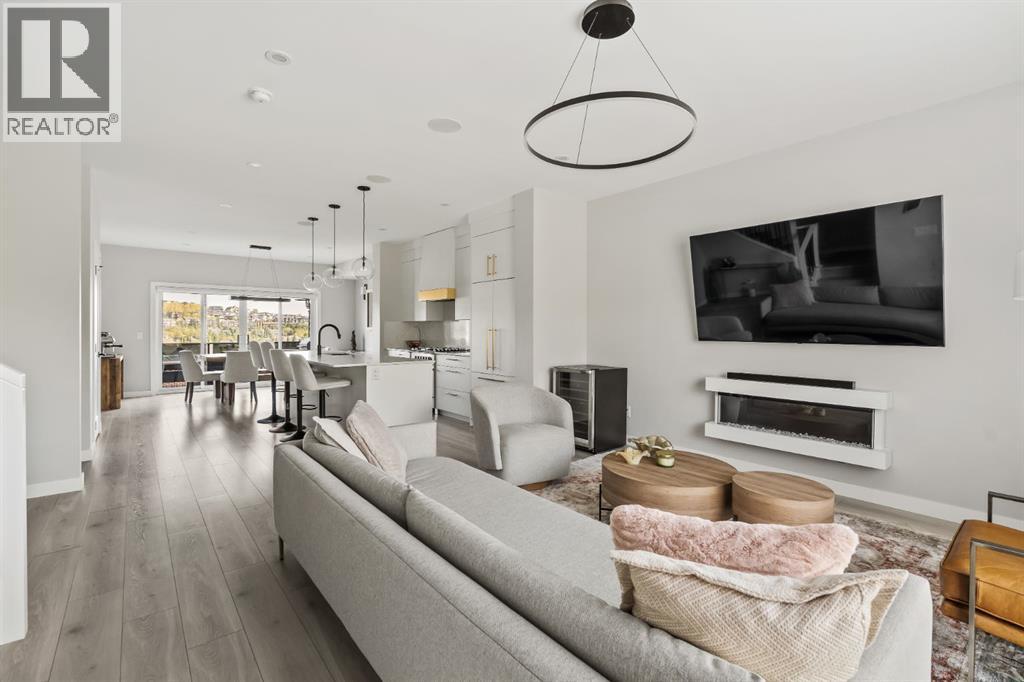
$1,025,000
3048 85 Street SW
Calgary, Alberta, Alberta, T3H6C7
MLS® Number: A2259282
Property description
Executive living at its finest on Calgary’s WONDERFUL Upper Westside. This three storey townhome, just three years young, offers 2565 sq ft of living space over three levels with all of the latest design elements. Situated at the top of the hill this home presents a wonderful view to the SE, all the way to the Glenmore reservoir and exposure to a grassy knoll and the mountains to the west – a COMFORTING sense of space. With its east/west orientation, and generous window treatments, this home follows the sun, offering a WARM & BRIGHT home, on all three levels. On arrival you will enjoy the broad, open plan under 9’ ceilings with resilient luxury vinyl flooring, designer lighting and window treatments and a kitchen featuring Fisher Paykal s/s appliances, including a gas stove. There is a generous dining space here, leading directly to a large rear deck, measuring 240 sq ft – WITH A VIEW! Upstairs you will find a double primary floor plan. The primary bedroom sits under 10’ ceilings with a view to the west and features a 5pc en suite with quartz countertops and large walk-in closet. The second primary enjoys views to the Glenmore reservoir, a 4pc en suite and large walk-in closet. The lower level has been developed for entertaining with a large rec/media space leading directly to a second large covered deck… 423 sq ft with a fantastic HOT TUB… WITH A VIEW! This level also enjoys a large flex space, which easily accommodates a sleeping space for guests and a 3rd full bathroom. This home offers an attached, HEATED & OVER-SIZED garage, multi media ethernet cabling and 15 B/I speakers throughout and an ELEVATOR serving all four levels! This is a turnkey lifestyle with an ELEVATOR which presents an opportunity to age in place… on Calgary’s Upper Westside!!
Building information
Type
*****
Appliances
*****
Basement Development
*****
Basement Type
*****
Constructed Date
*****
Construction Style Attachment
*****
Cooling Type
*****
Exterior Finish
*****
Fireplace Present
*****
FireplaceTotal
*****
Flooring Type
*****
Foundation Type
*****
Half Bath Total
*****
Heating Type
*****
Size Interior
*****
Stories Total
*****
Total Finished Area
*****
Land information
Amenities
*****
Fence Type
*****
Size Depth
*****
Size Frontage
*****
Size Irregular
*****
Size Total
*****
Rooms
Upper Level
Laundry room
*****
4pc Bathroom
*****
Bedroom
*****
5pc Bathroom
*****
Primary Bedroom
*****
Main level
2pc Bathroom
*****
Dining room
*****
Kitchen
*****
Living room
*****
Lower level
4pc Bathroom
*****
Recreational, Games room
*****
Bedroom
*****
Basement
Furnace
*****
Other
*****
Courtesy of RE/MAX First
Book a Showing for this property
Please note that filling out this form you'll be registered and your phone number without the +1 part will be used as a password.
