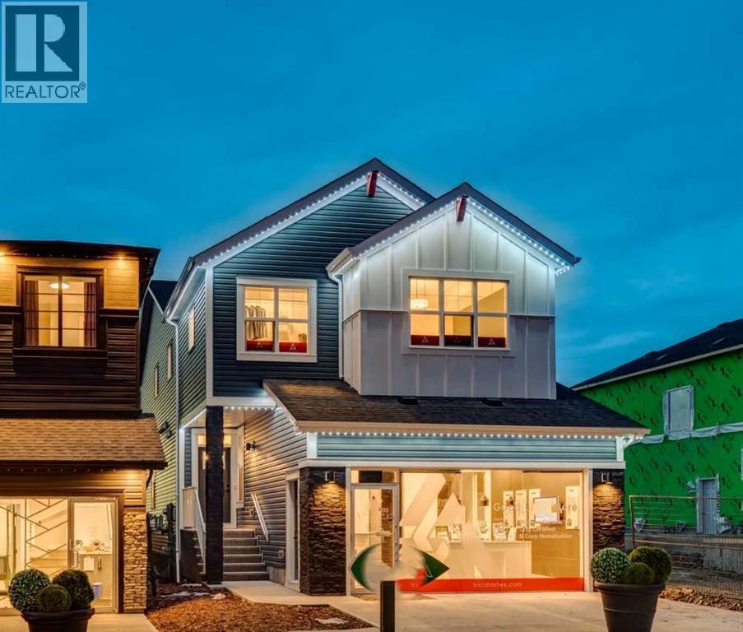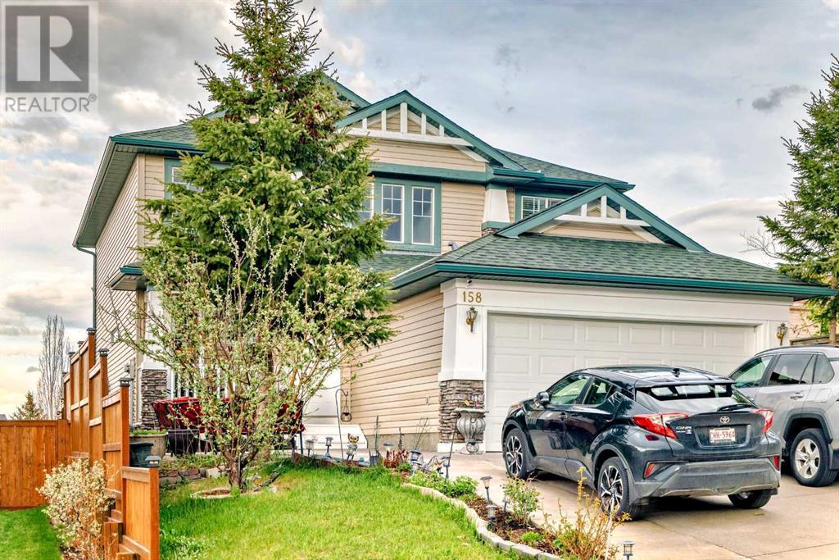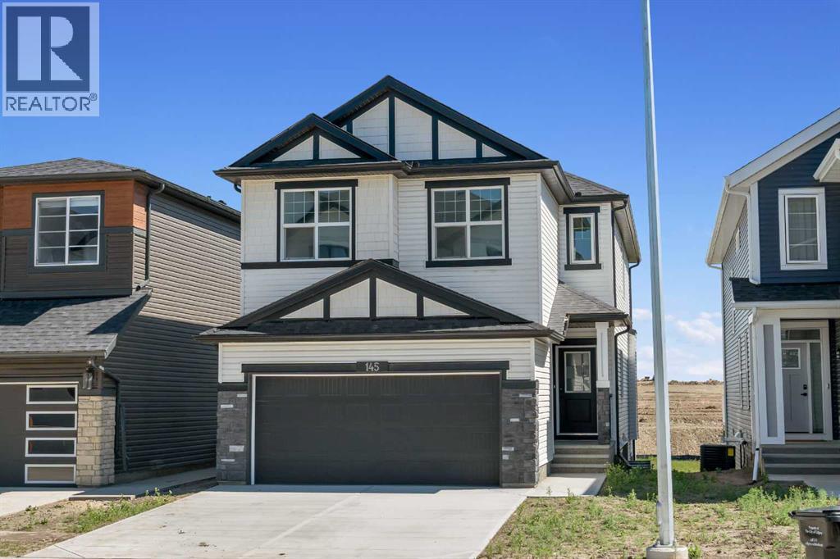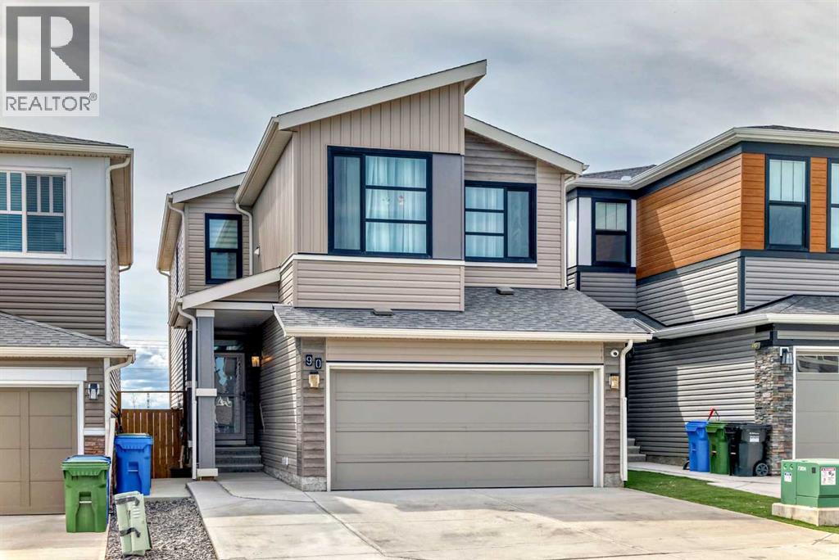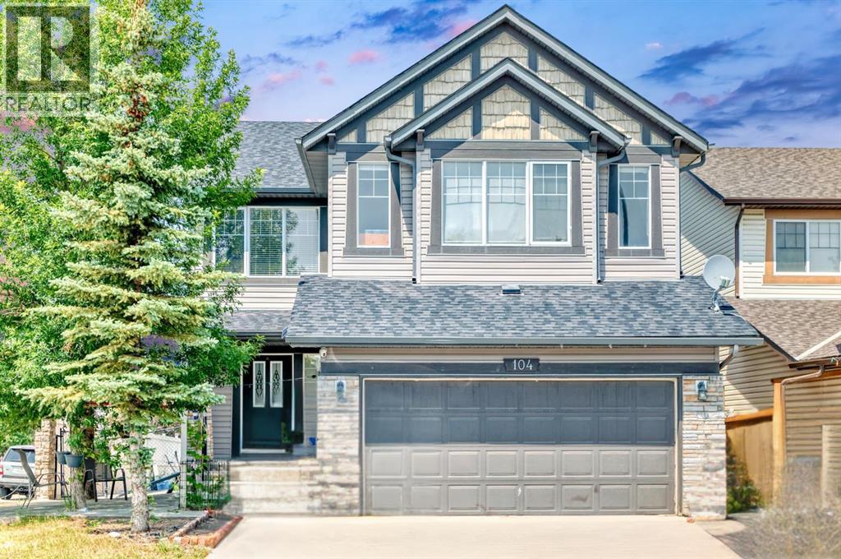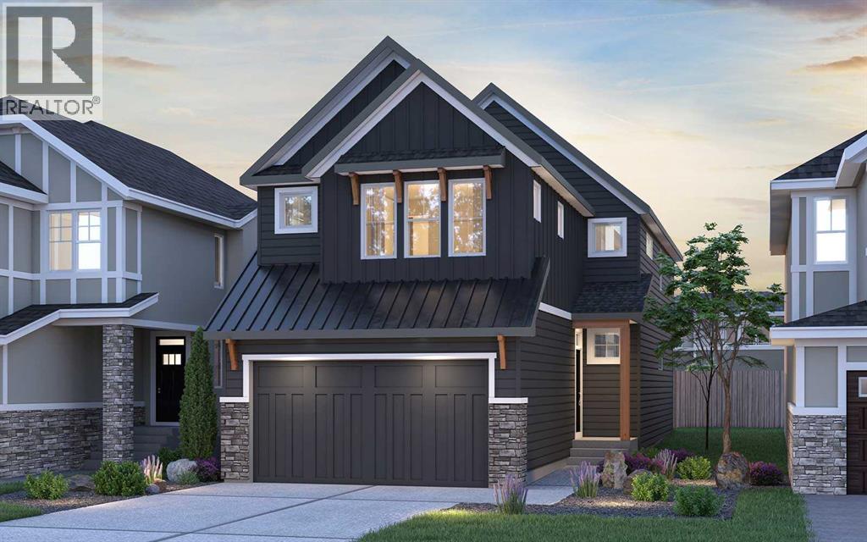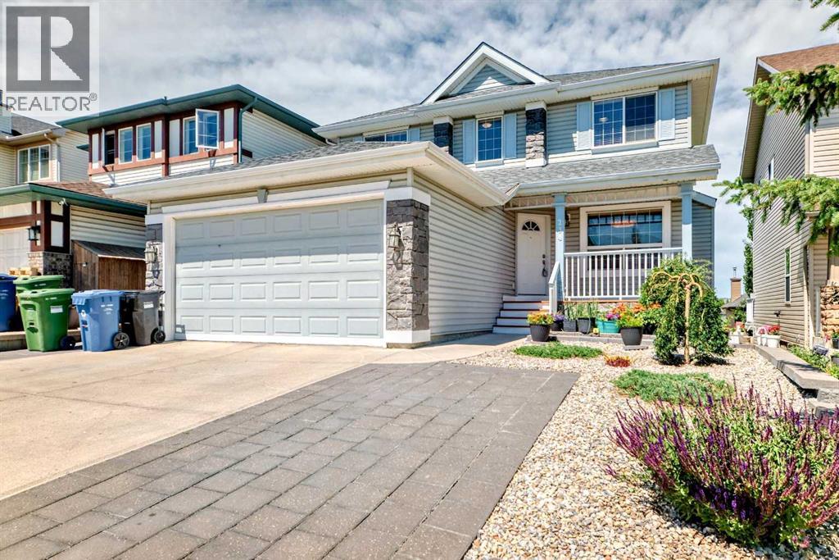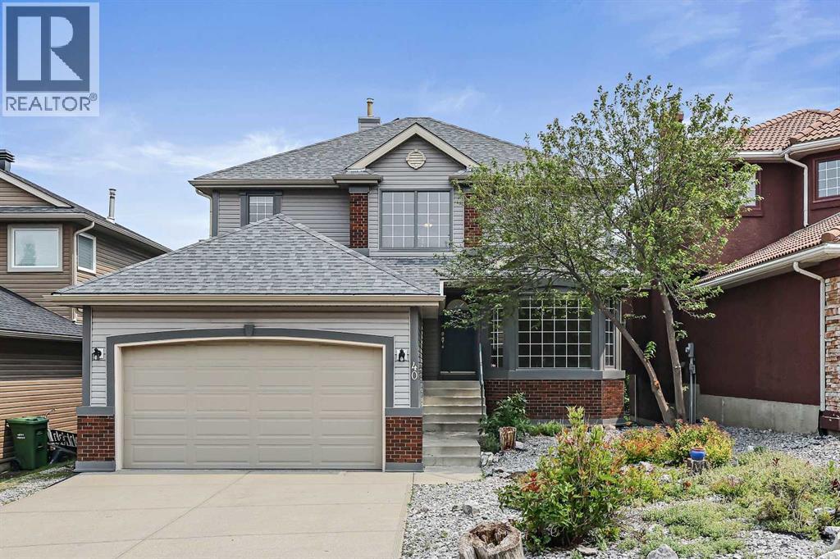Free account required
Unlock the full potential of your property search with a free account! Here's what you'll gain immediate access to:
- Exclusive Access to Every Listing
- Personalized Search Experience
- Favorite Properties at Your Fingertips
- Stay Ahead with Email Alerts
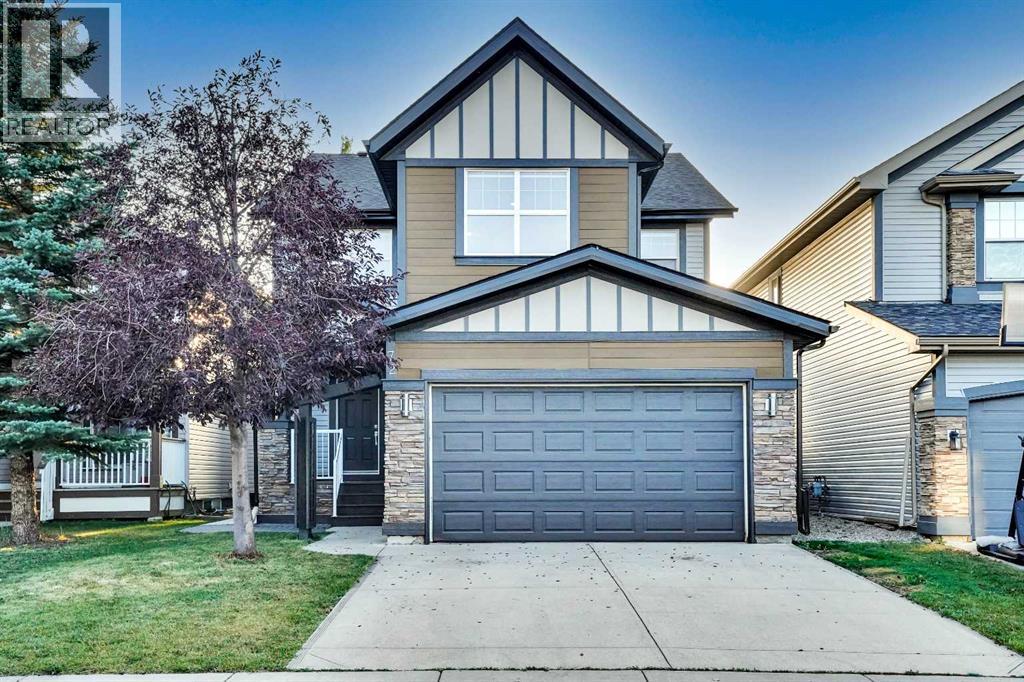

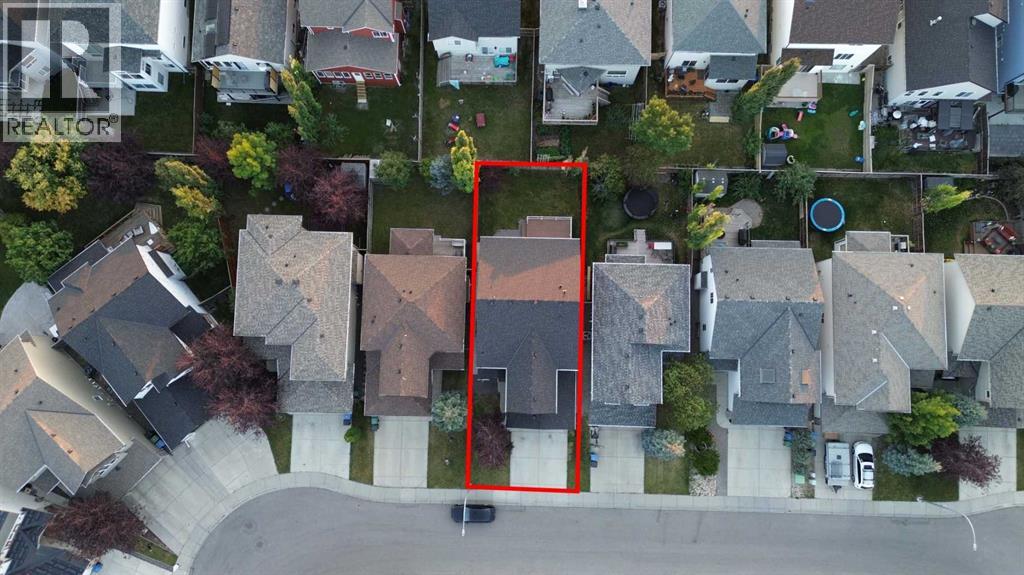
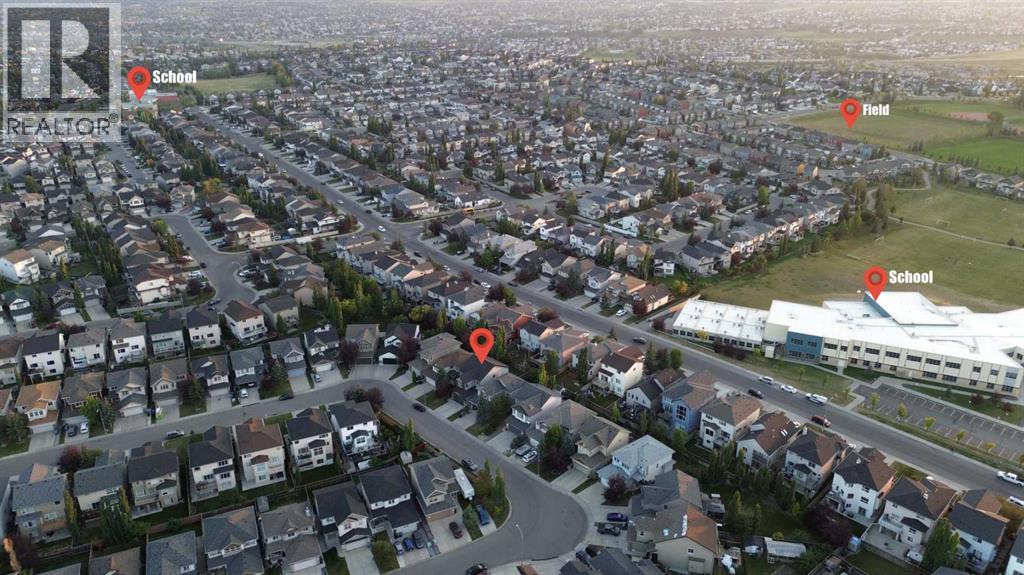
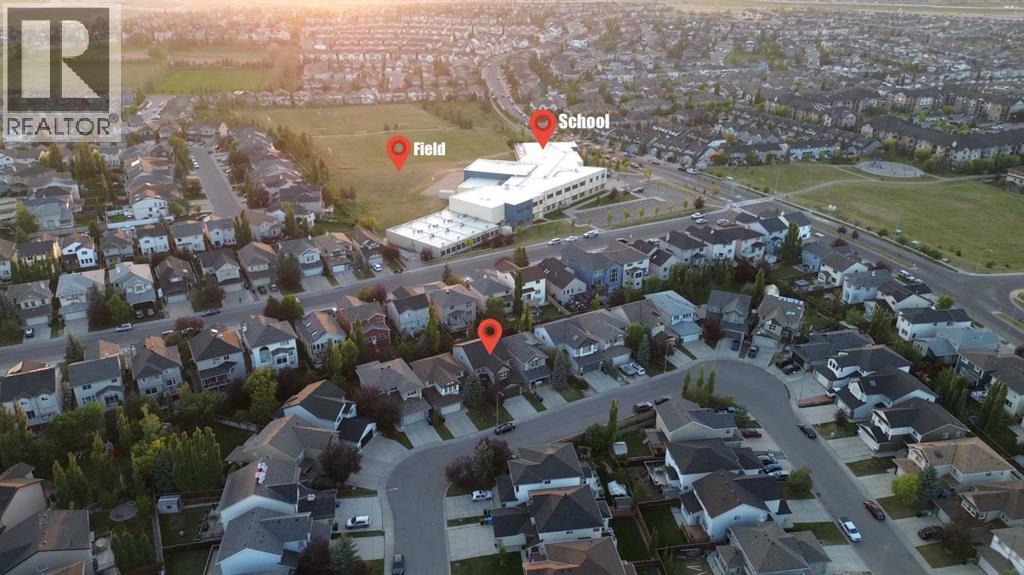
$925,000
72 Panamount Manor NW
Calgary, Alberta, Alberta, T3K6H7
MLS® Number: A2258133
Property description
~Welcome to Desirable Community of PANORAMA HILLS ~ 3550 SQFT FULLY MODERN STYLE RENOVATED INSIDE & OUTSIDE 2 Story House *WALK-UP SIDE ENTRANCE FULLY FINISHED LEGAL BASEMENT 2 BEDROOM SUITE* Ideally located close to All Amenities,GOLF, Shopping SCHOOLS ,Stoney trail ring road, ! Your New Home Welcomes you with OPEN TO ABOVE A GRAND ENTRANCE AN OPEN CONCEPT, You will love the Gleaming NEW ENGINEERED HARDWOOD Flooring & New Carpet, Porcelain tiles & House is freshly Painted WITH MODERN COLOURS , NEW MODERN DOORS , NEW FLAT CEILINGS MAIN FLOOR & UPPER FLOOR, NEW 5” BASE BOARDS, CASINGS, NEW IRON SPINDLES RAILINGS THROUGHOUT THE STAIRCASE, YOUR NEW KITCHEN HAS HUGE ISLAND WITH ALL NEW KITCHEN CABINETS & MODERN QUARTZ COUNTERTOPS,NEW APPLIANCES,CARPET,HARDWOOD FLOORING TILES .. EXTERIOR HAS NEW ROOF SHINGLES, MODERN LUX PANELS ,NEW EAVESTROUGH, SOFFITS FASCIA GUTTERS, SIDINGS ! As you enter your new home you are met by a WIDE OPEN TO ABOVE CEILINGS ENTRANCE, A LARGE SIZE DEN room which flows into the main floor living space. Your NEW CHEF’S KITCHEN Boasts a lots of Cabinetry, BUILT IN OVEN & MICROWAVE ,Stainless steel Appliances, Good Size Pantry. Your dining area is just off the kitchen and has huge space for a large table. Your spacious living room is Flooded with Tons of natural light & a COZY NEW MODERN STYLE RECTANGULAR Gas FIREPLACE WITH MODERN TILES .A 2-piece washroom & Mudroom & laundry room on the main floor **Upper level also features, a Huge Bright SUNKEN BONUS ROOM facing east with huge windows, THIS LEVEL HAS A BRIGHT & OPEN LOFT WITH WINDOWS *Upper level Your House has a Large size Master Bedroom, Your master suite will be a private Oasis with SOAKER tub & standing TILED Shower,A walk-in closet & This level also has 2 other LARGE SIZED BEDROOMS A full 3 PIECE bathroom WITH STANDING TILED SHOWER complete this Level * WALK-UP SIDE ENTRANCE FULLY Finished LEGAL BASEMENT 2 HUGE SIZE BEDROOM SUITE has a LARGE FAMILY Room with KITCHEN WITH LOTS OF CAB INETS & HEATED FLOOR TILES AREA dining area, it has ONE FULL WASHROOM WITH HEATED FLOORING & STANDING TILED SHOWER WITH 10 MIL GLASS & SEPARATE LAUNDRY FOR BASEMENT ~ALL APPLIANCES & CENTRAL A/C INCLUDED…Backyard fenced LARGE SIZE newly built COMPOSITE DECK ! 240 ELECTRIC CAR CHARGER INCLUDED IN GARAGE ~Please call today to view this House.!!
Building information
Type
*****
Appliances
*****
Basement Features
*****
Basement Type
*****
Constructed Date
*****
Construction Material
*****
Construction Style Attachment
*****
Cooling Type
*****
Exterior Finish
*****
Fireplace Present
*****
FireplaceTotal
*****
Flooring Type
*****
Foundation Type
*****
Half Bath Total
*****
Heating Type
*****
Size Interior
*****
Stories Total
*****
Total Finished Area
*****
Land information
Amenities
*****
Fence Type
*****
Size Depth
*****
Size Frontage
*****
Size Irregular
*****
Size Total
*****
Rooms
Upper Level
Other
*****
Primary Bedroom
*****
Family room
*****
Bonus Room
*****
Bedroom
*****
Bedroom
*****
4pc Bathroom
*****
3pc Bathroom
*****
Main level
Pantry
*****
Den
*****
Living room
*****
Laundry room
*****
Other
*****
Foyer
*****
2pc Bathroom
*****
Basement
Laundry room
*****
Living room
*****
Other
*****
Bedroom
*****
Bedroom
*****
3pc Bathroom
*****
Courtesy of Real Estate Professionals Inc.
Book a Showing for this property
Please note that filling out this form you'll be registered and your phone number without the +1 part will be used as a password.
