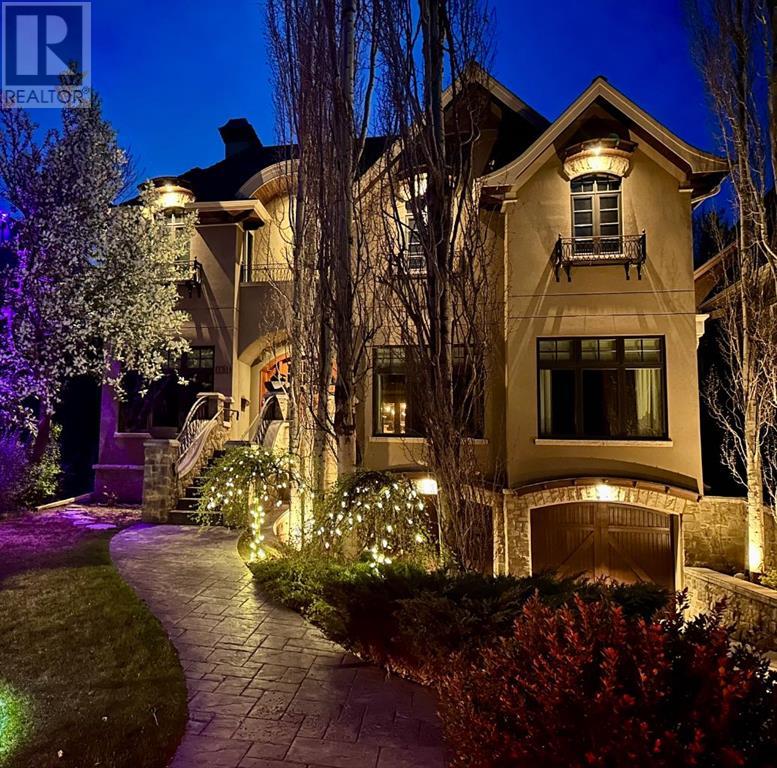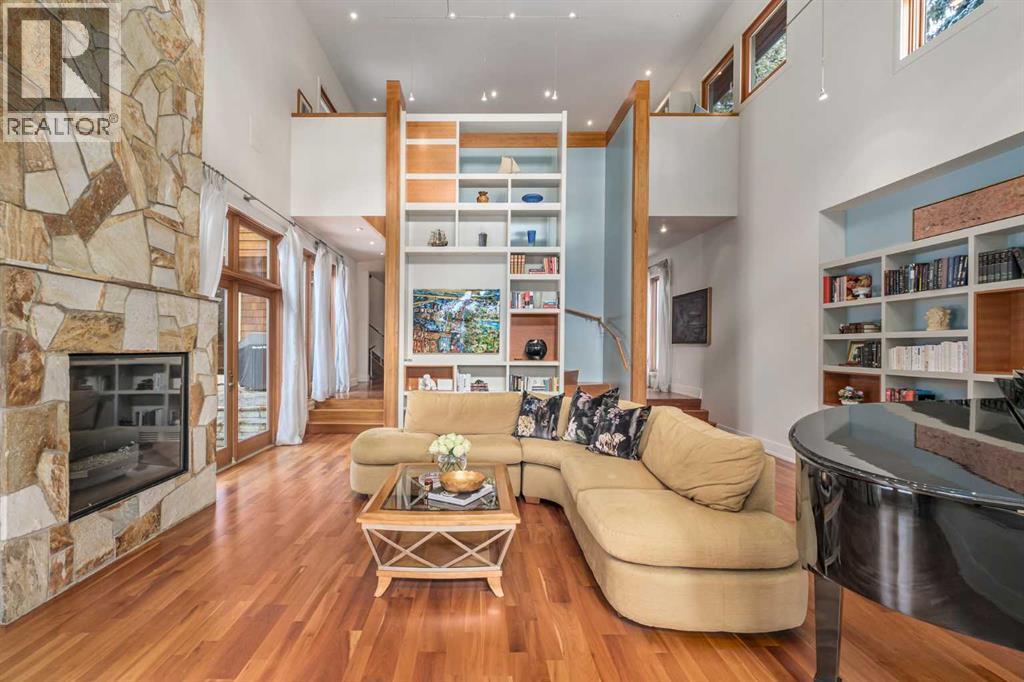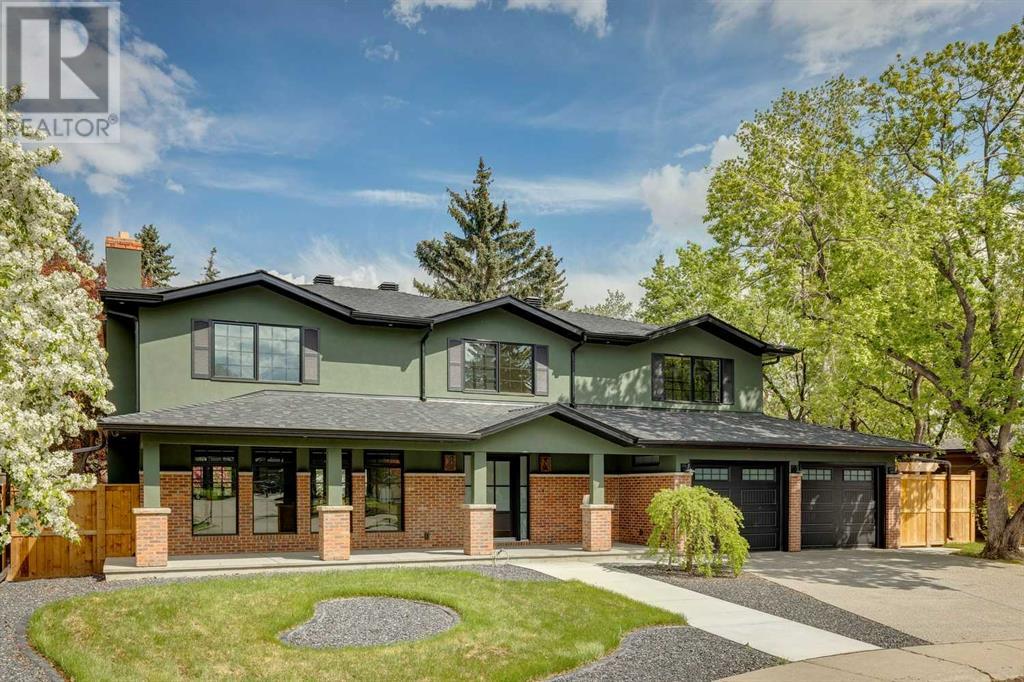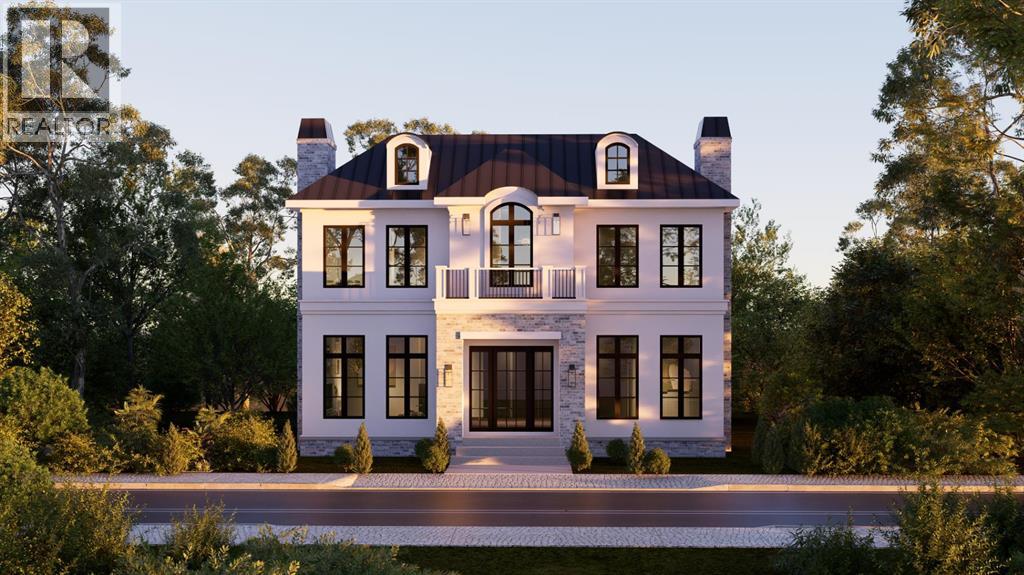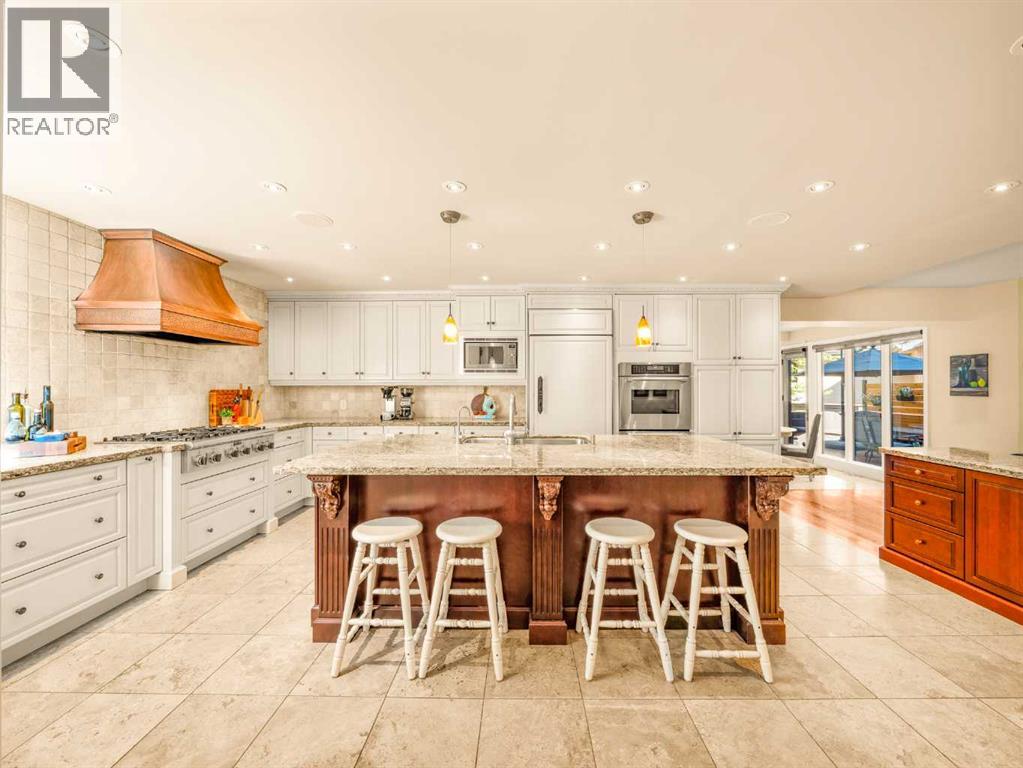Free account required
Unlock the full potential of your property search with a free account! Here's what you'll gain immediate access to:
- Exclusive Access to Every Listing
- Personalized Search Experience
- Favorite Properties at Your Fingertips
- Stay Ahead with Email Alerts





$2,999,000
1234 Lansdowne Avenue SW
Calgary, Alberta, Alberta, T2S1A6
MLS® Number: A2257826
Property description
Fabulous 3100 sq foot mid-century modern bungalow with abundant natural light + great indoor/outdoor living spaces located in a sought after serene location just steps from Sandy Beach/Riverdale park. Exceptional layout + easy living spaces with great flow + large principal rooms. Enter the home to a stunning living + dining space with soaring ceilings + wood burning fireplace. Efficient kitchen with loads of cabinetry + counter space, pantry, island + office work station complete with hidden printer. Step down into an all window informal dining space with very pretty garden views + in-floor heating for those chilly winter days. Generous sized family room, 3 bedrooms + laundry complete the main floor. All 4 bathrooms feature heating floors + the primary has vaulted ceilings, a lovely spa ensuite + direct access to a private area in the yard with a hot tub for every day use. Site finished hardwood flooring on the main level. The lower level is fully developed with 2 additional bedrooms, large rec room with built in bar, huge office with serial staircase connected to the primary bedroom. The house was extensively renovated in 2017 + boiler system + furnaces are just 3 years old. Hard to find, attached 3 car garage is an additional benefit of this exceptional home which can suit many buyer profiles. Walk to the shops of Britannia, the River pathway system, schools, tennis/skating rinks + Glencoe.
Building information
Type
*****
Appliances
*****
Architectural Style
*****
Basement Development
*****
Basement Type
*****
Constructed Date
*****
Construction Material
*****
Construction Style Attachment
*****
Cooling Type
*****
Exterior Finish
*****
Fireplace Present
*****
FireplaceTotal
*****
Flooring Type
*****
Foundation Type
*****
Half Bath Total
*****
Heating Fuel
*****
Heating Type
*****
Size Interior
*****
Stories Total
*****
Total Finished Area
*****
Land information
Amenities
*****
Fence Type
*****
Landscape Features
*****
Size Depth
*****
Size Frontage
*****
Size Irregular
*****
Size Total
*****
Rooms
Main level
Other
*****
Storage
*****
Primary Bedroom
*****
Living room
*****
Laundry room
*****
Kitchen
*****
Foyer
*****
Family room
*****
Dining room
*****
Breakfast
*****
Bonus Room
*****
Bedroom
*****
Bedroom
*****
4pc Bathroom
*****
2pc Bathroom
*****
2pc Bathroom
*****
Basement
Furnace
*****
Recreational, Games room
*****
Office
*****
Bedroom
*****
Bedroom
*****
Other
*****
3pc Bathroom
*****
Main level
Other
*****
Storage
*****
Primary Bedroom
*****
Living room
*****
Laundry room
*****
Kitchen
*****
Foyer
*****
Family room
*****
Dining room
*****
Breakfast
*****
Bonus Room
*****
Bedroom
*****
Bedroom
*****
4pc Bathroom
*****
2pc Bathroom
*****
2pc Bathroom
*****
Basement
Furnace
*****
Recreational, Games room
*****
Office
*****
Bedroom
*****
Bedroom
*****
Other
*****
3pc Bathroom
*****
Courtesy of Real Estate Professionals Inc.
Book a Showing for this property
Please note that filling out this form you'll be registered and your phone number without the +1 part will be used as a password.
