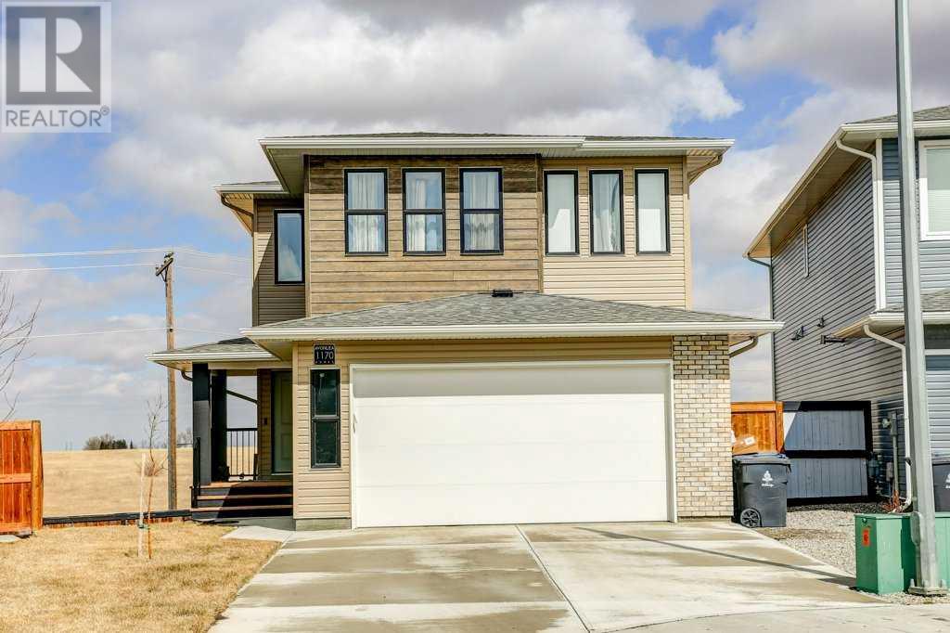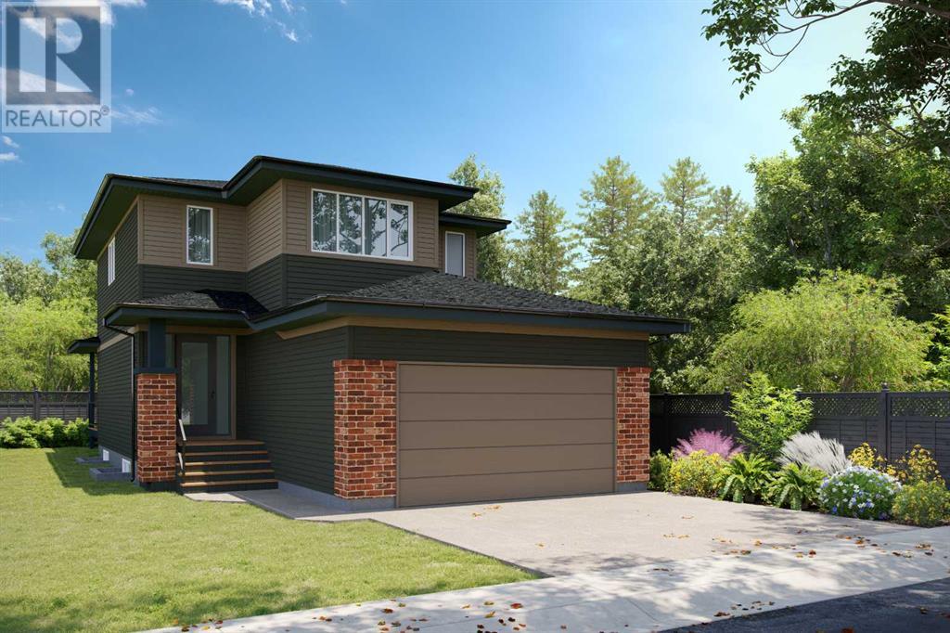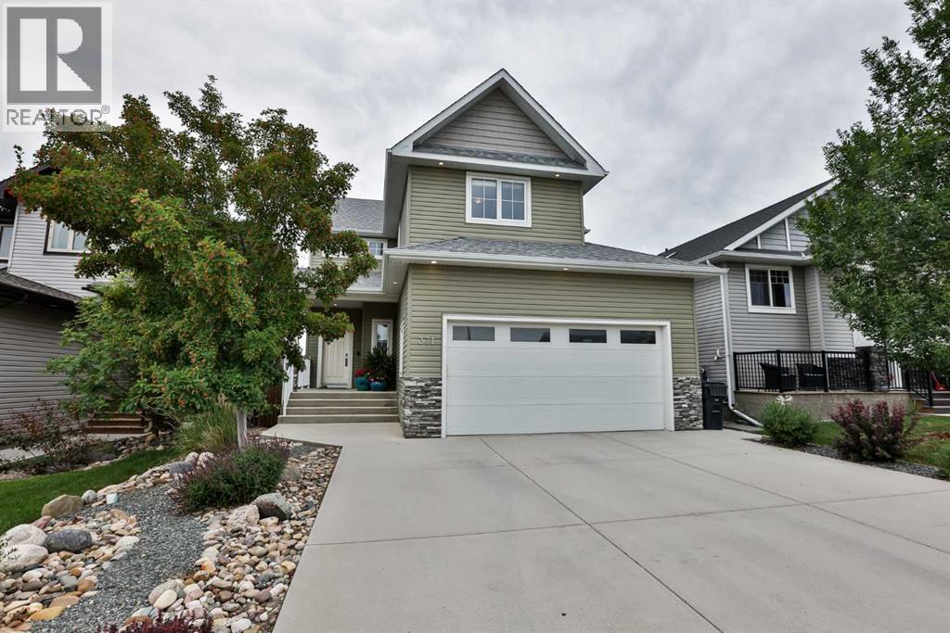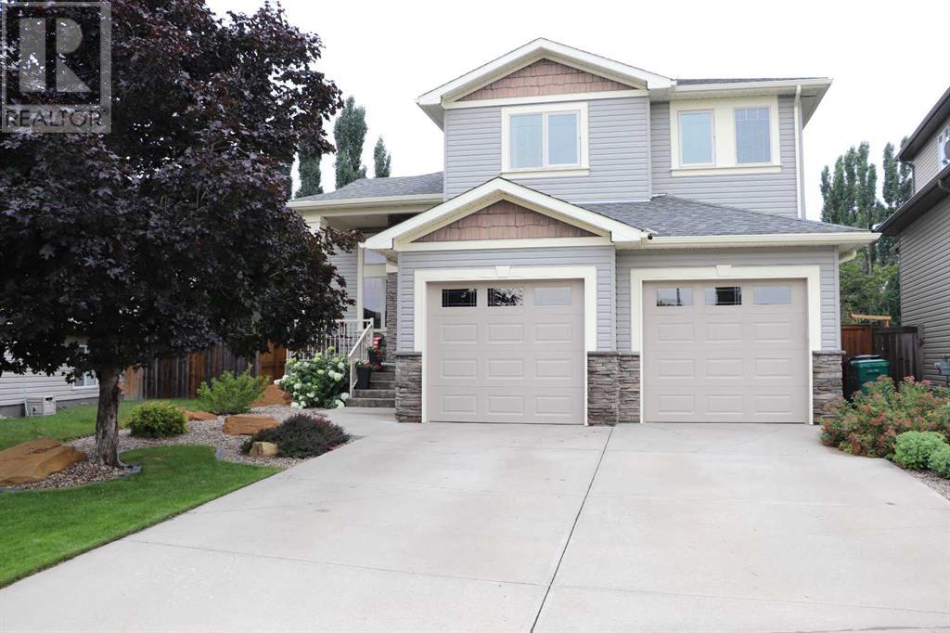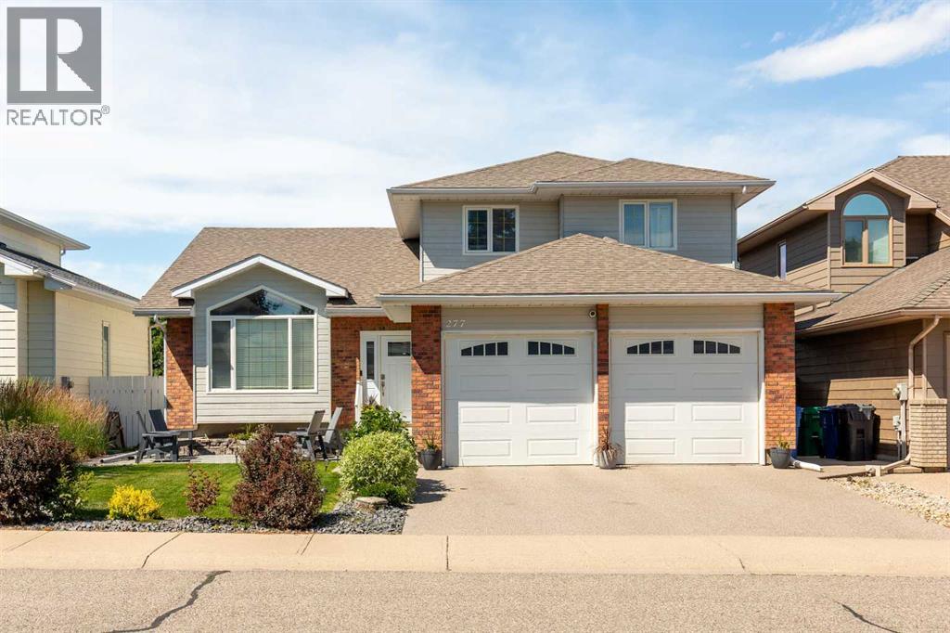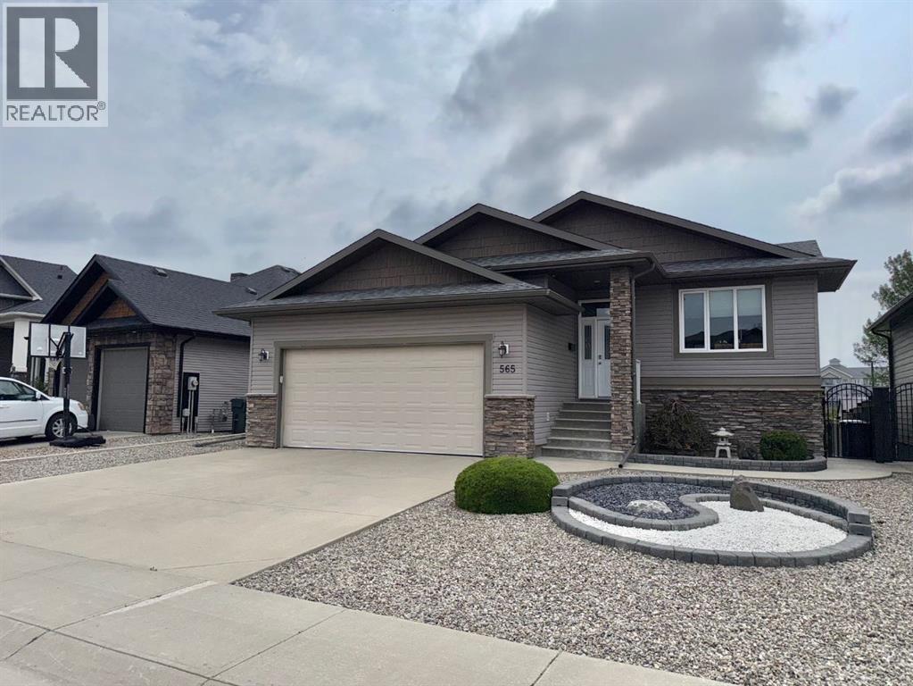Free account required
Unlock the full potential of your property search with a free account! Here's what you'll gain immediate access to:
- Exclusive Access to Every Listing
- Personalized Search Experience
- Favorite Properties at Your Fingertips
- Stay Ahead with Email Alerts
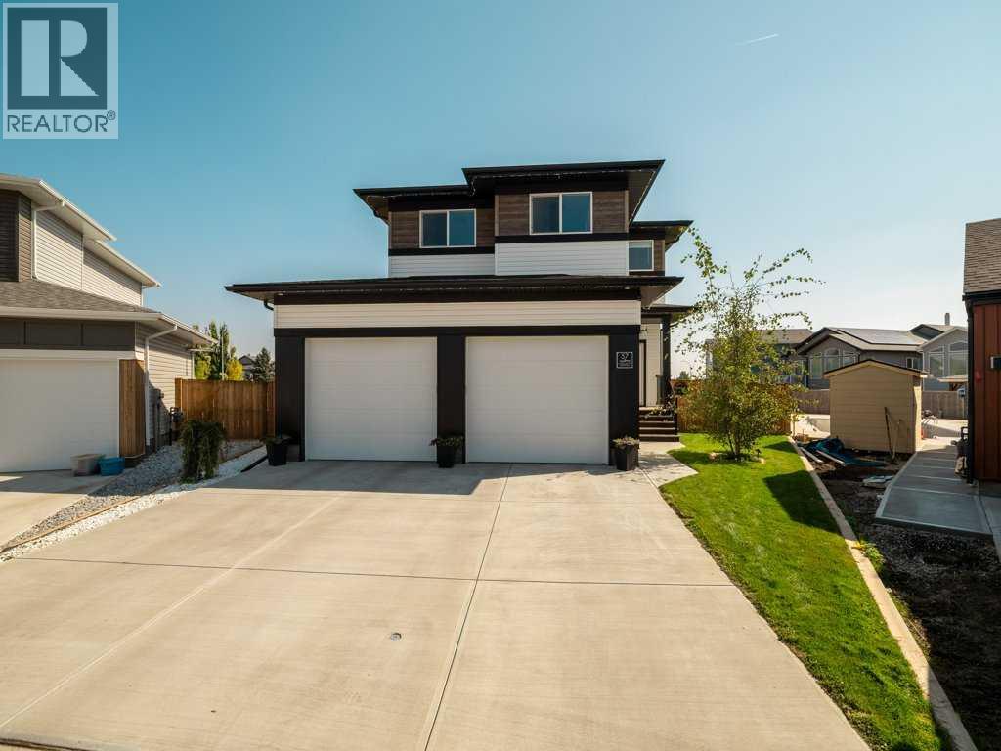
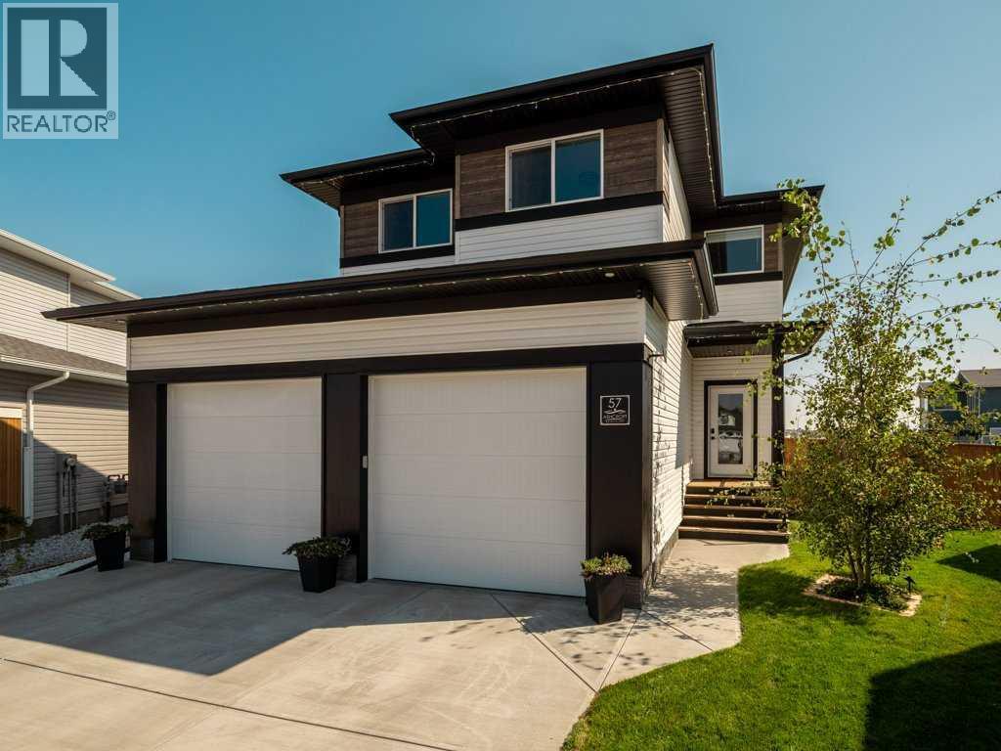
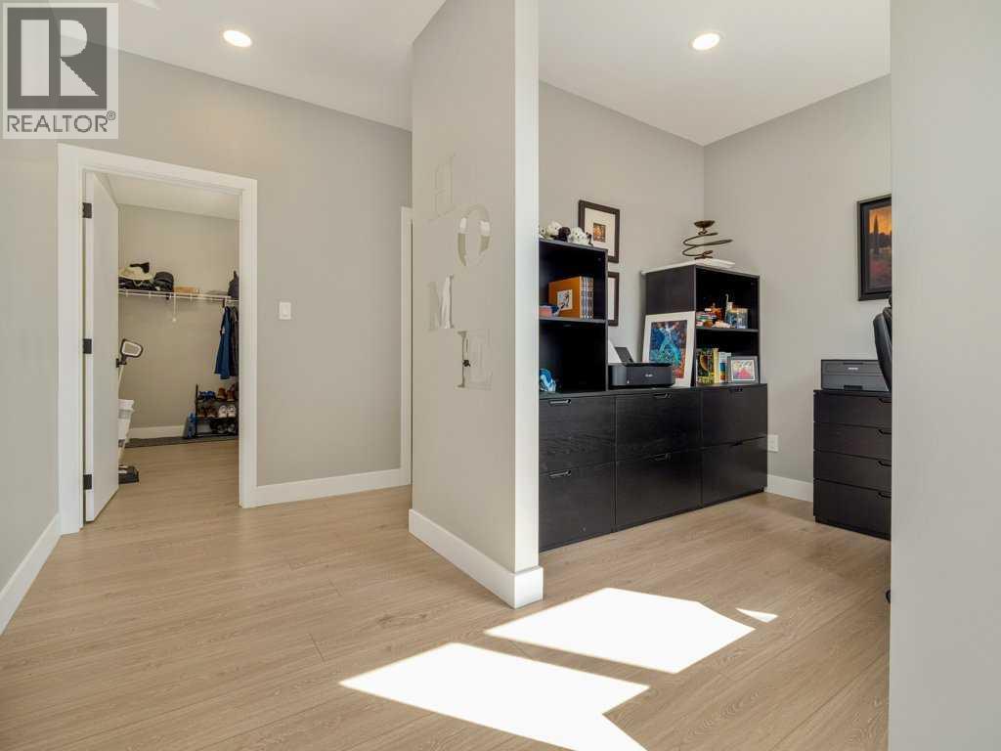
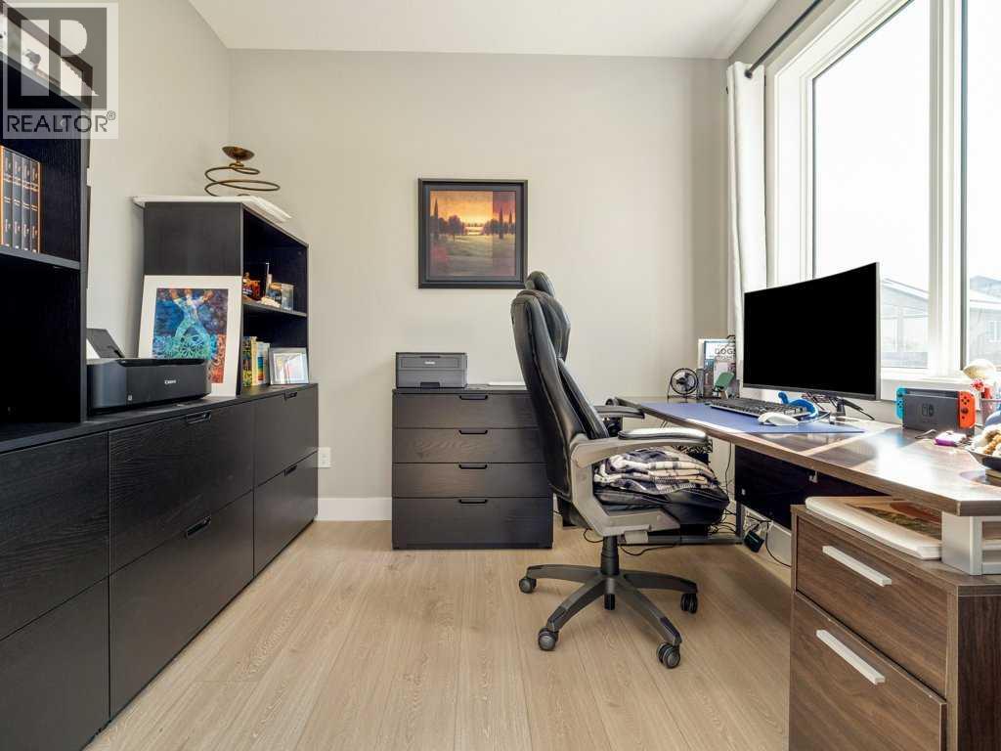
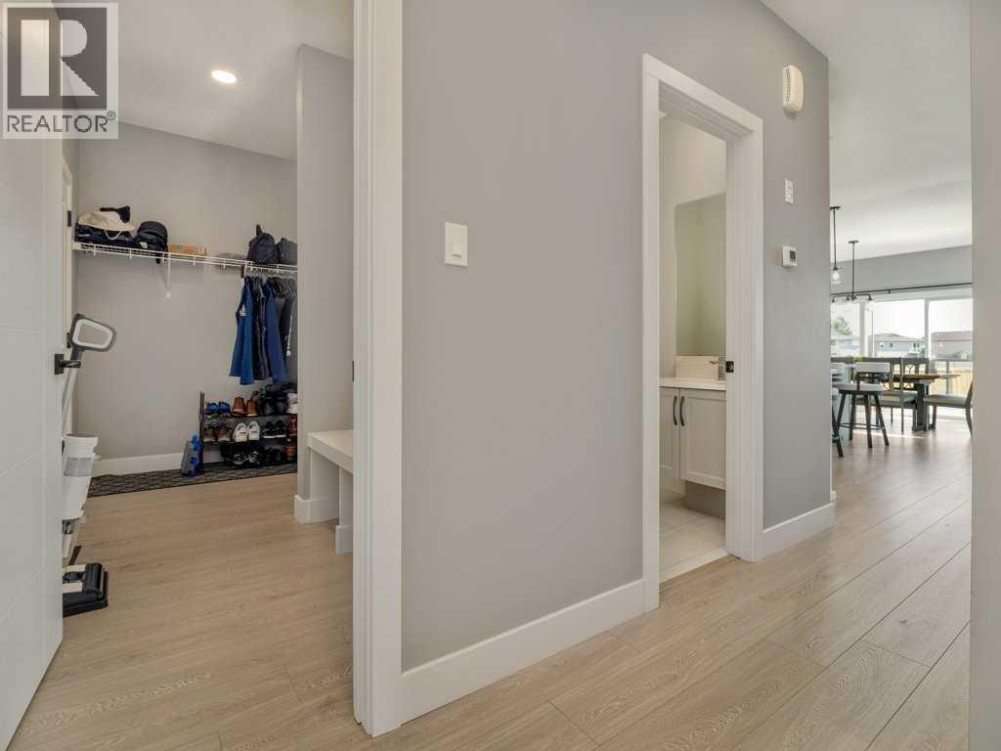
$735,000
57 Goldenrod Place W
Lethbridge, Alberta, Alberta, T1J5W9
MLS® Number: A2257560
Property description
Welcome to this stunning home in West Lethbridge, conveniently located close to shopping, the new West side Elementary school, parks, pathways, and a wide range of amenities! This home presents like new, but with the basement and landscaping already completed! Step inside and you are greeted by a thoughtfully laid out main floor which features a large office space, mudroom, pantry, open concept living/dining space, and soaring ceilings open to above. The expansive windows and patio doors on this level provide beautiful views of the immense back yard space with spacious deck and room to engage in all variety of activities. This level also has access to the oversized double car garage with 9' overhead doors, and ceilings measuring over 12' tall - there is also a gas line already in place! Heading upstairs you are met with a nicely appointed primary suite with 5 piece en-suite featuring both a stand-alone shower and soaker tub, along with a walk-in closet and access to the upper laundry room. There are 2 more bedrooms and a 4 piece bathroom on this upper level, along with a bonus room for quality family time. Downstairs the basement is fully finished and offers flexible living options with a large rec room, and another large bedroom with en-suite bathroom and laundry hook-ups. This home on this size of lot with all of the finishing work already completed is hard to find - but is now ready for it's new owners to take advantage of the amazing features and call it "home"!
Building information
Type
*****
Appliances
*****
Basement Development
*****
Basement Type
*****
Constructed Date
*****
Construction Style Attachment
*****
Cooling Type
*****
Flooring Type
*****
Foundation Type
*****
Half Bath Total
*****
Heating Type
*****
Size Interior
*****
Stories Total
*****
Total Finished Area
*****
Land information
Amenities
*****
Fence Type
*****
Landscape Features
*****
Size Depth
*****
Size Frontage
*****
Size Irregular
*****
Size Total
*****
Rooms
Main level
Office
*****
2pc Bathroom
*****
Basement
Bedroom
*****
3pc Bathroom
*****
Second level
Primary Bedroom
*****
5pc Bathroom
*****
4pc Bathroom
*****
Bedroom
*****
Bedroom
*****
Main level
Office
*****
2pc Bathroom
*****
Basement
Bedroom
*****
3pc Bathroom
*****
Second level
Primary Bedroom
*****
5pc Bathroom
*****
4pc Bathroom
*****
Bedroom
*****
Bedroom
*****
Main level
Office
*****
2pc Bathroom
*****
Basement
Bedroom
*****
3pc Bathroom
*****
Second level
Primary Bedroom
*****
5pc Bathroom
*****
4pc Bathroom
*****
Bedroom
*****
Bedroom
*****
Main level
Office
*****
2pc Bathroom
*****
Basement
Bedroom
*****
3pc Bathroom
*****
Second level
Primary Bedroom
*****
5pc Bathroom
*****
4pc Bathroom
*****
Bedroom
*****
Bedroom
*****
Main level
Office
*****
2pc Bathroom
*****
Basement
Bedroom
*****
3pc Bathroom
*****
Second level
Primary Bedroom
*****
5pc Bathroom
*****
4pc Bathroom
*****
Bedroom
*****
Bedroom
*****
Main level
Office
*****
2pc Bathroom
*****
Basement
Bedroom
*****
3pc Bathroom
*****
Second level
Primary Bedroom
*****
Courtesy of Grassroots Realty Group
Book a Showing for this property
Please note that filling out this form you'll be registered and your phone number without the +1 part will be used as a password.

