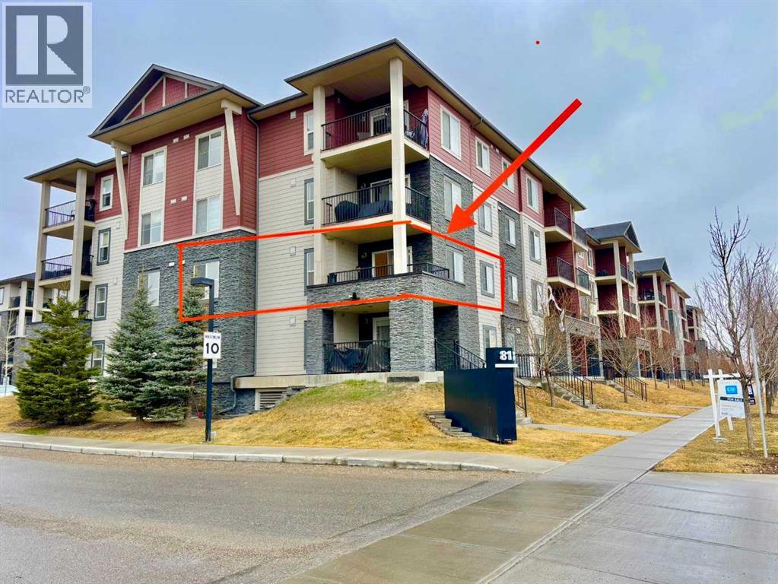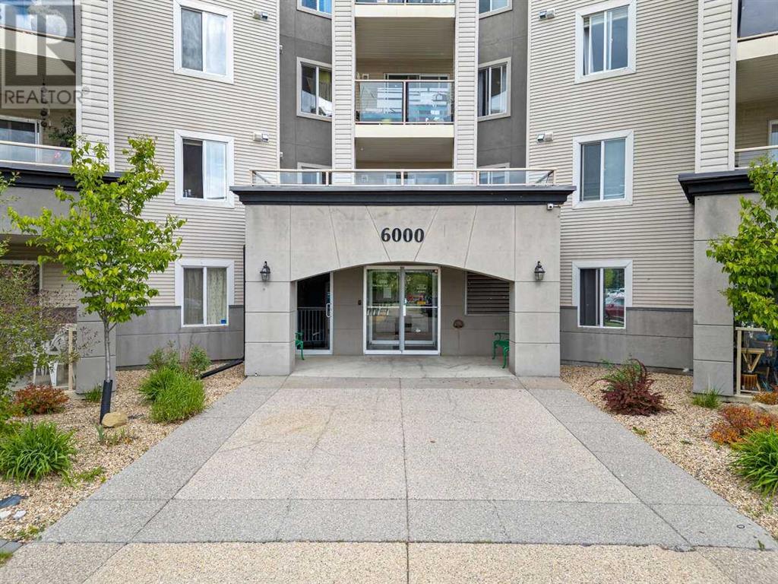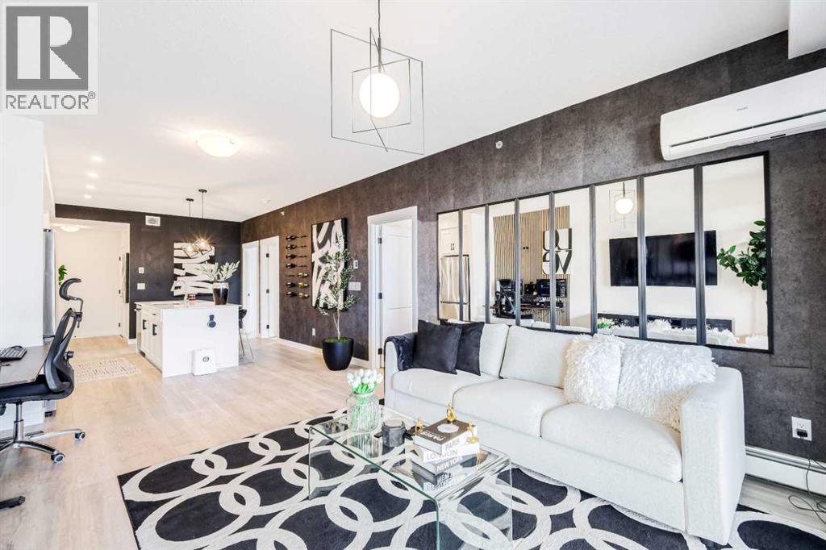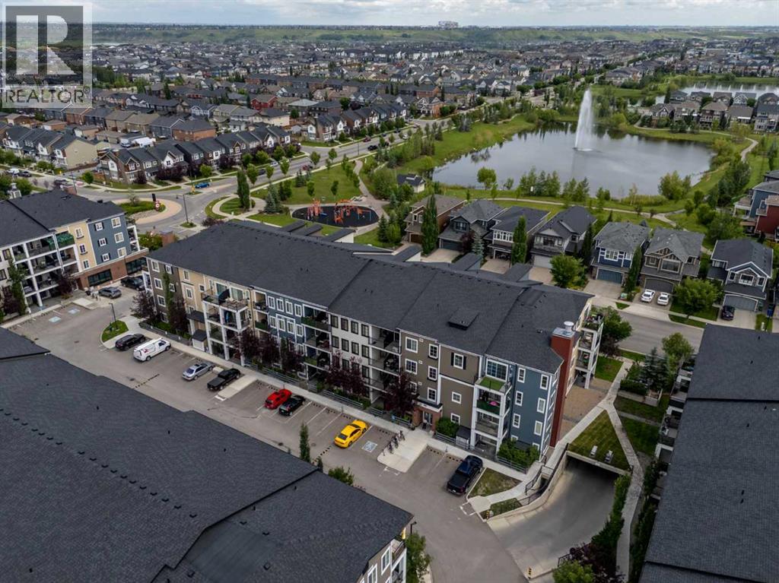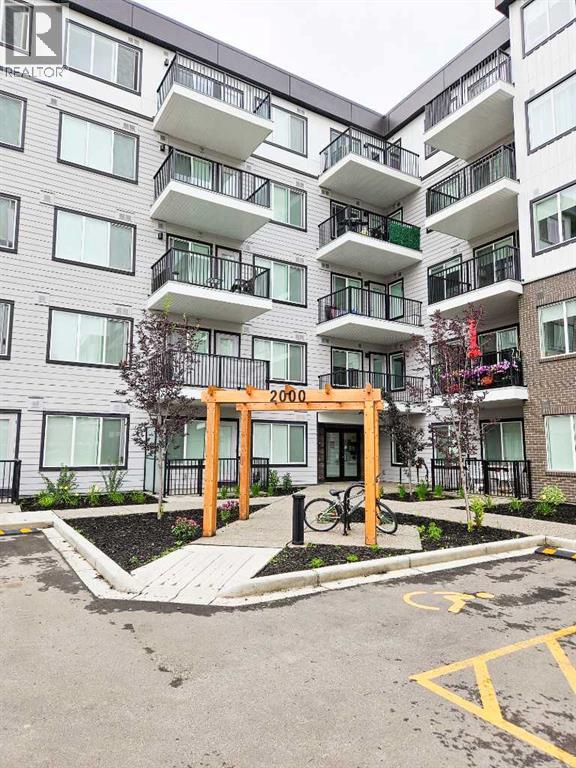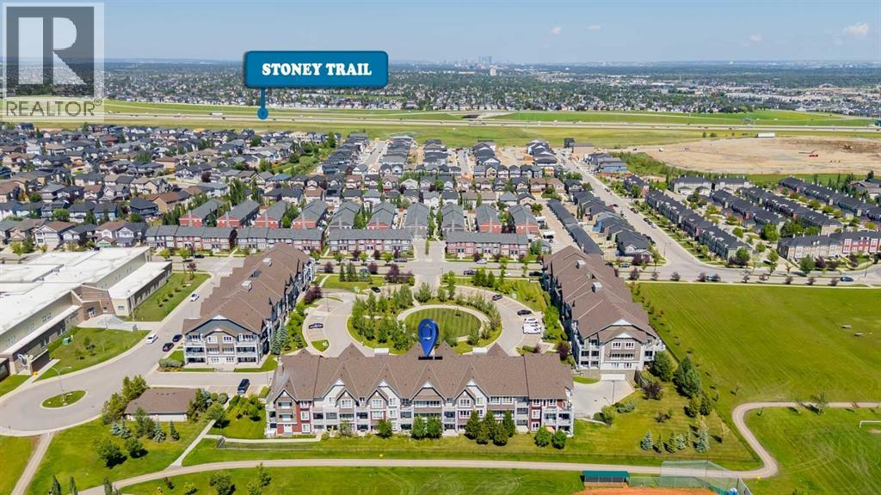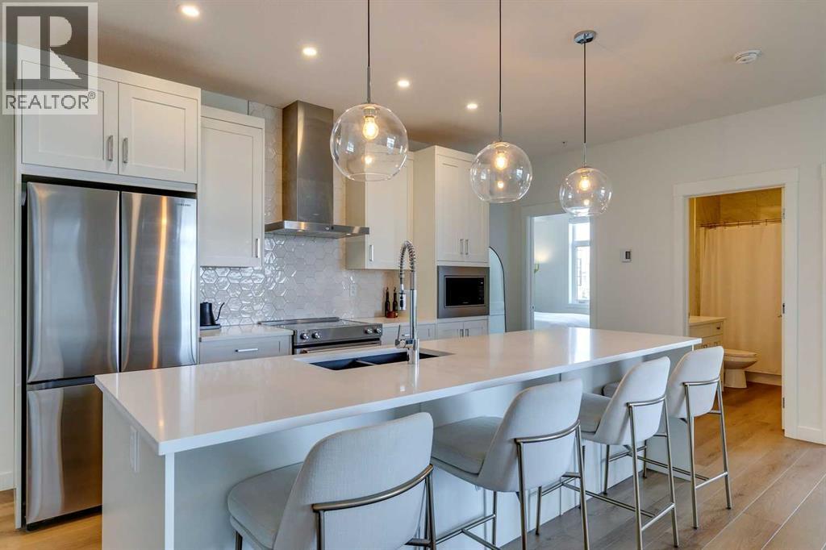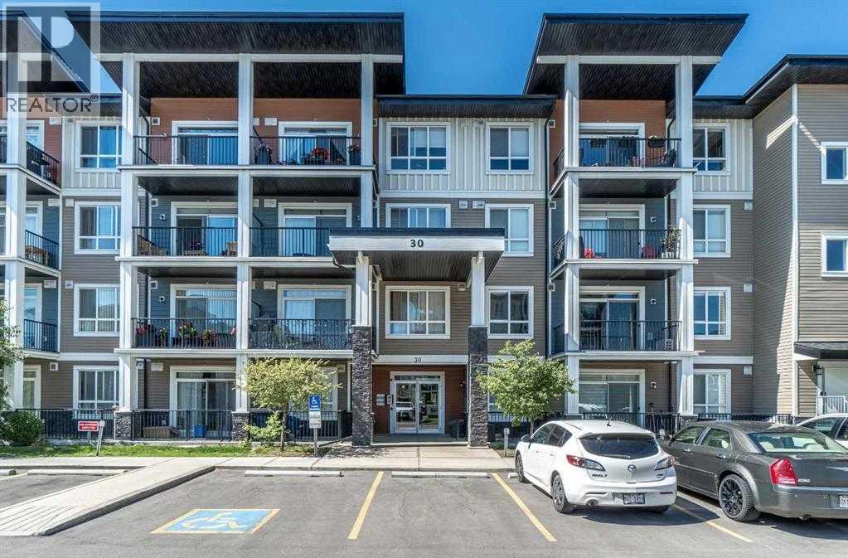Free account required
Unlock the full potential of your property search with a free account! Here's what you'll gain immediate access to:
- Exclusive Access to Every Listing
- Personalized Search Experience
- Favorite Properties at Your Fingertips
- Stay Ahead with Email Alerts
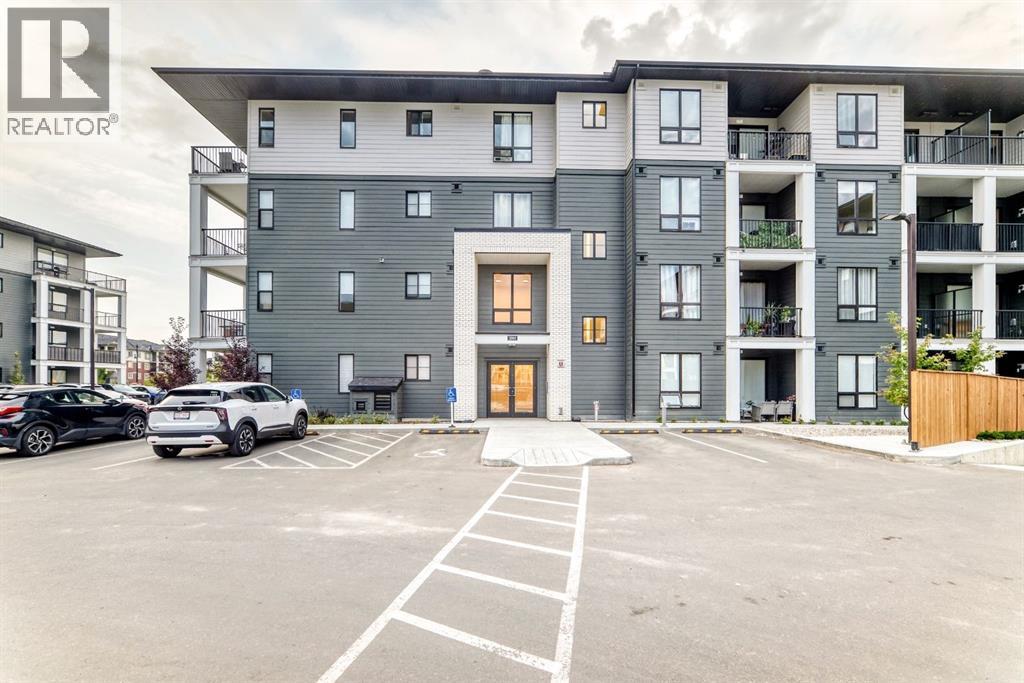
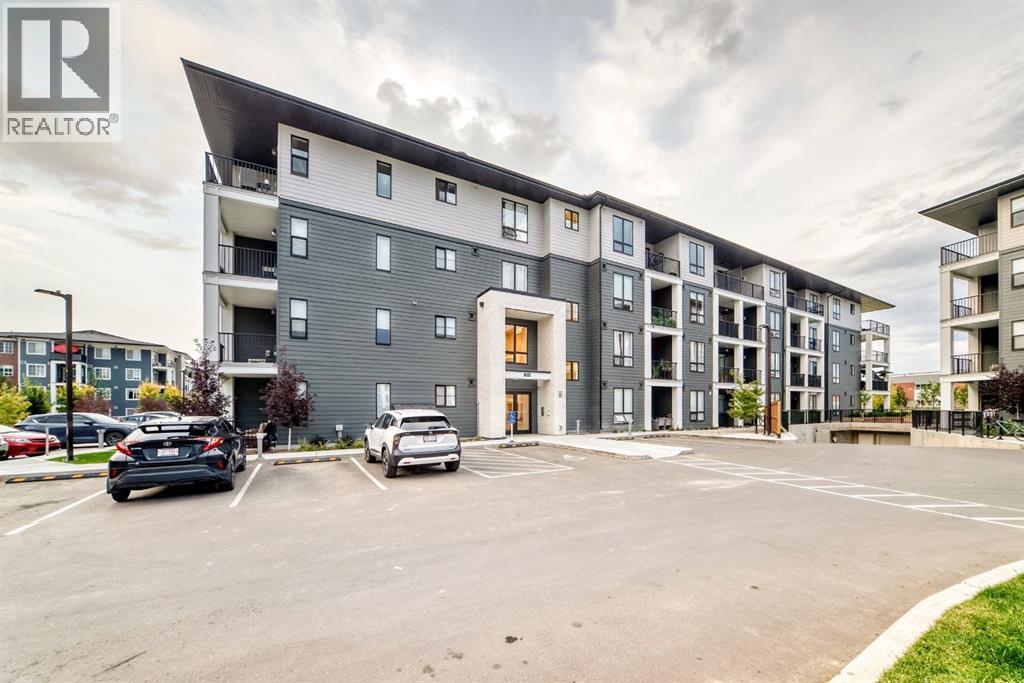
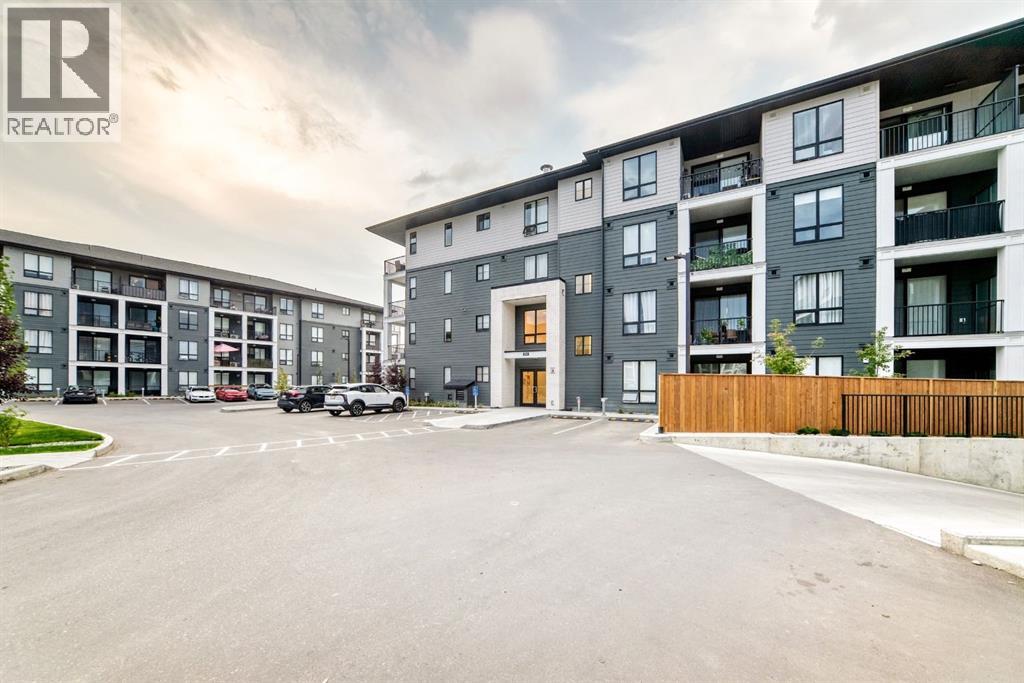
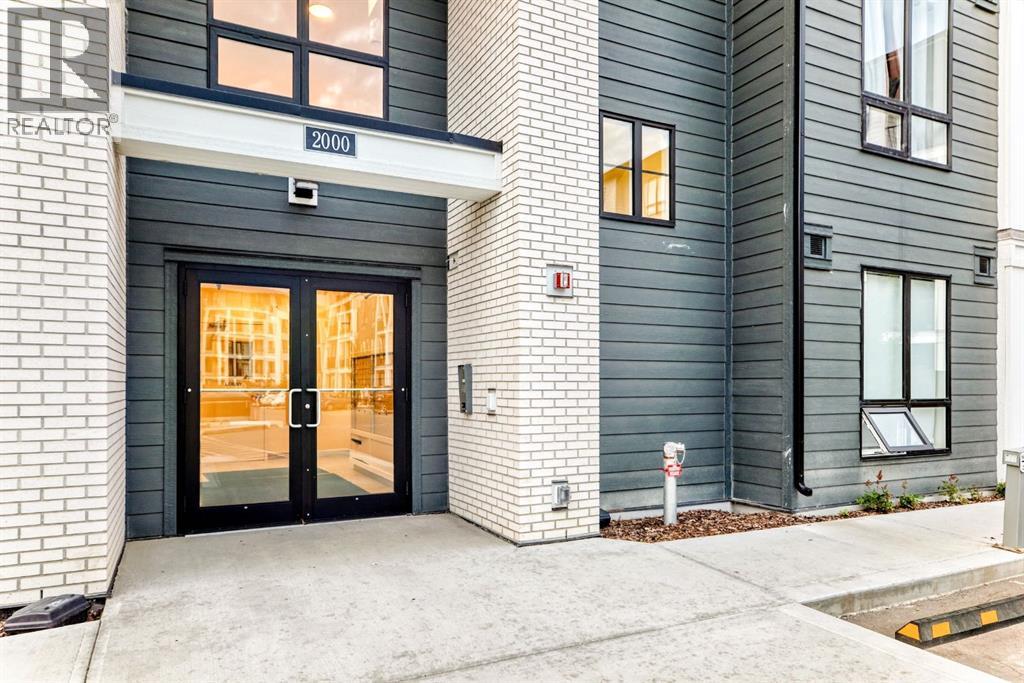
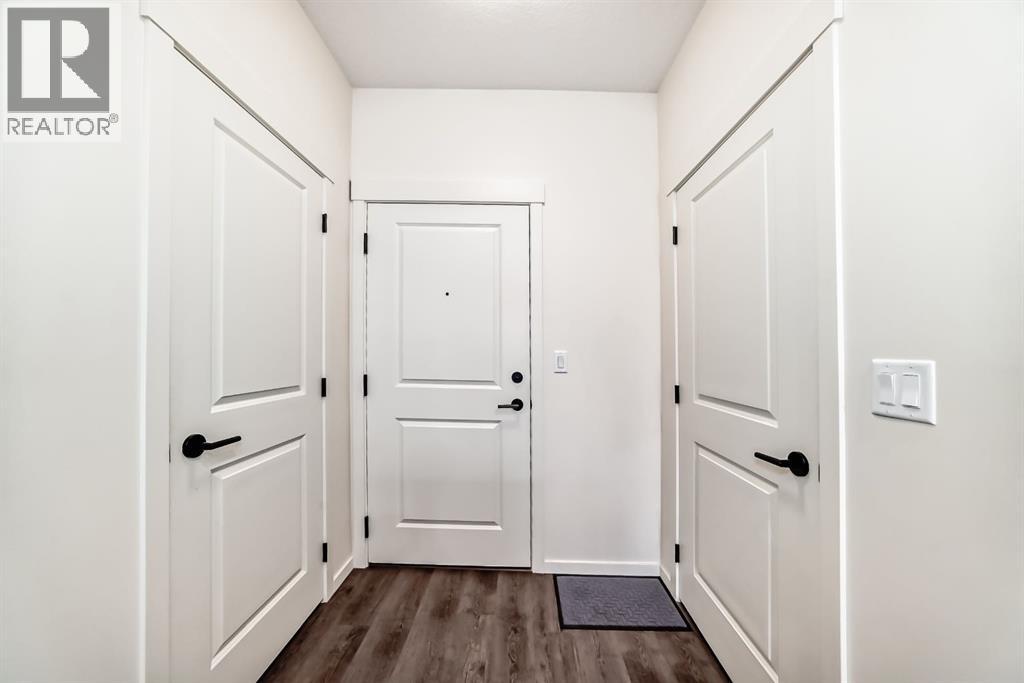
$365,000
2313, 740 Legacy Village Road SE
Calgary, Alberta, Alberta, T2c5l2
MLS® Number: A2257345
Property description
Welcome to Legacy Village! This stunning 2 bedroom, 2 bathroom condo offers 680 sq. ft. of thoughtfully designed living space, perfectly blending comfort and modern style. Built in 2024 with top-notch quality and contemporary finishes, this second-floor unit showcases a sleek open-concept kitchen with quartz countertops, stainless steel appliances, a large island with seating, and elegant cabinetry that maximizes storage.The spacious primary bedroom includes a walk-in closet and ensuite, while the second bedroom and full bathroom provide flexibility for family, guests, or a home office. Enjoy the convenience of in-suite laundry, a private balcony for relaxing or entertaining, and an assigned parking stall just steps away.Residents of Legacy Village appreciate the secure building, stylish common areas, and unbeatable location—close to shopping, schools, restaurants, walking paths, and quick access to Macleod Trail and Stoney Trail.Whether you’re a first-time buyer, downsizer, or investor, this home offers incredible value in one of Calgary’s most desirable communities.
Building information
Type
*****
Appliances
*****
Constructed Date
*****
Construction Style Attachment
*****
Cooling Type
*****
Exterior Finish
*****
Flooring Type
*****
Half Bath Total
*****
Heating Type
*****
Size Interior
*****
Stories Total
*****
Total Finished Area
*****
Land information
Amenities
*****
Size Total
*****
Rooms
Main level
Kitchen
*****
4pc Bathroom
*****
Bedroom
*****
Other
*****
Laundry room
*****
Living room
*****
Other
*****
3pc Bathroom
*****
Other
*****
Primary Bedroom
*****
Courtesy of eXp Realty
Book a Showing for this property
Please note that filling out this form you'll be registered and your phone number without the +1 part will be used as a password.
