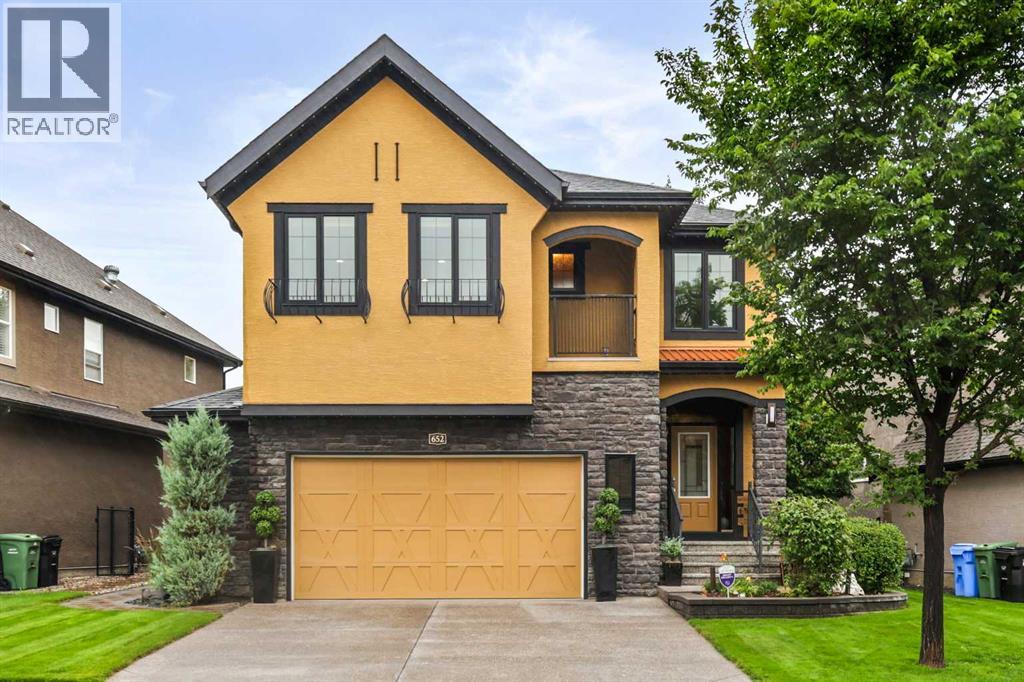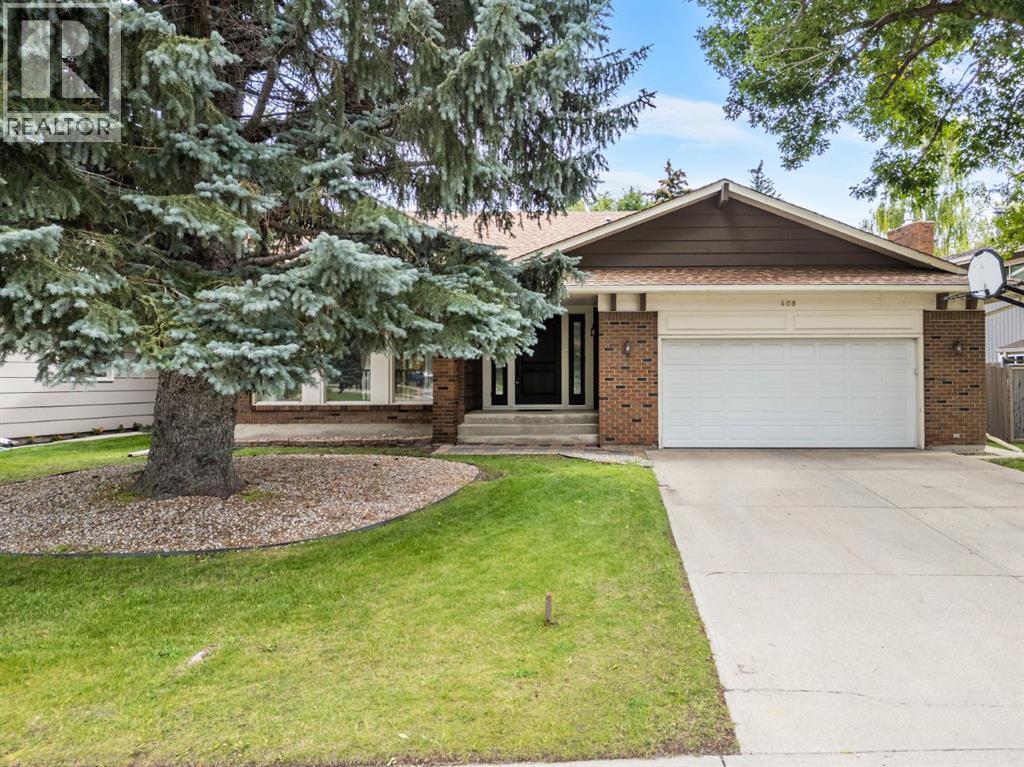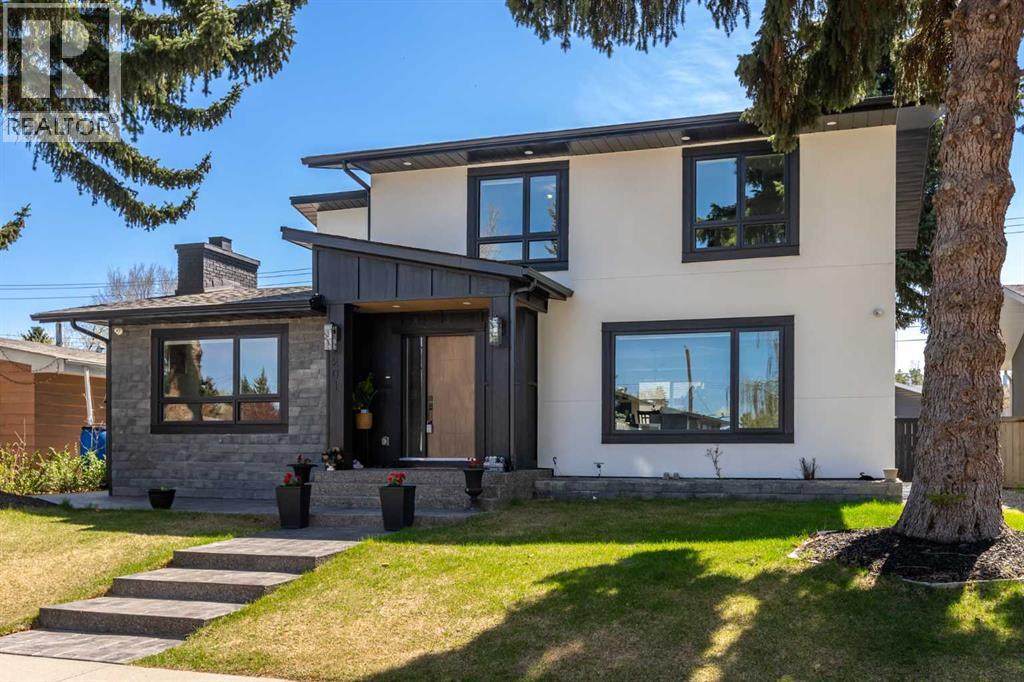Free account required
Unlock the full potential of your property search with a free account! Here's what you'll gain immediate access to:
- Exclusive Access to Every Listing
- Personalized Search Experience
- Favorite Properties at Your Fingertips
- Stay Ahead with Email Alerts





$1,329,000
159 Lake Wapta Rise SE
Calgary, Alberta, Alberta, T2J2N2
MLS® Number: A2256187
Property description
Nested among the trees on a quiet street you'll find this gorgeous, fully renovated bungalow. The bright, open concept great room features stunning vaulted ceilings complete with skylights. Featuring spacious living and dining areas and a modern kitchen with 2 toned cabinetry, stainless steel appliances and eat up island with waterfall quartz counters. Easy access to the private west backyard through the mud room where you will find 2 large west facing decks and a lovely fenced yard. This home is complete with 5 bedrooms, including 3 bedrooms on the main and 2 down. The primary bedroom offers a walk in closet with custom shelving and 5 pc ensuite with specialty combo bidet toilet with heated seat. The lower level not only has a large family room with feature electric fireplace, a wet bar with wine fridge separate games area/gym, 2 additional bedrooms and an oversized laundry room with an abundance of cupboards for additional storage too. Mechanicals, furnace, electrical, shingles, exterior and landscaping all new this year. Walking distance to schools, the Lake, parks and amenities, as well as having quick easy access to transportation and main roads.
Building information
Type
*****
Appliances
*****
Architectural Style
*****
Basement Development
*****
Basement Type
*****
Constructed Date
*****
Construction Style Attachment
*****
Cooling Type
*****
Exterior Finish
*****
Fireplace Present
*****
FireplaceTotal
*****
Flooring Type
*****
Foundation Type
*****
Half Bath Total
*****
Heating Type
*****
Size Interior
*****
Stories Total
*****
Total Finished Area
*****
Land information
Amenities
*****
Fence Type
*****
Landscape Features
*****
Size Depth
*****
Size Frontage
*****
Size Irregular
*****
Size Total
*****
Rooms
Main level
5pc Bathroom
*****
Bedroom
*****
Bedroom
*****
Primary Bedroom
*****
4pc Bathroom
*****
2pc Bathroom
*****
Kitchen
*****
Dining room
*****
Living room
*****
Lower level
Laundry room
*****
Bedroom
*****
Bedroom
*****
3pc Bathroom
*****
Family room
*****
Recreational, Games room
*****
Other
*****
Courtesy of Real Estate Professionals Inc.
Book a Showing for this property
Please note that filling out this form you'll be registered and your phone number without the +1 part will be used as a password.









