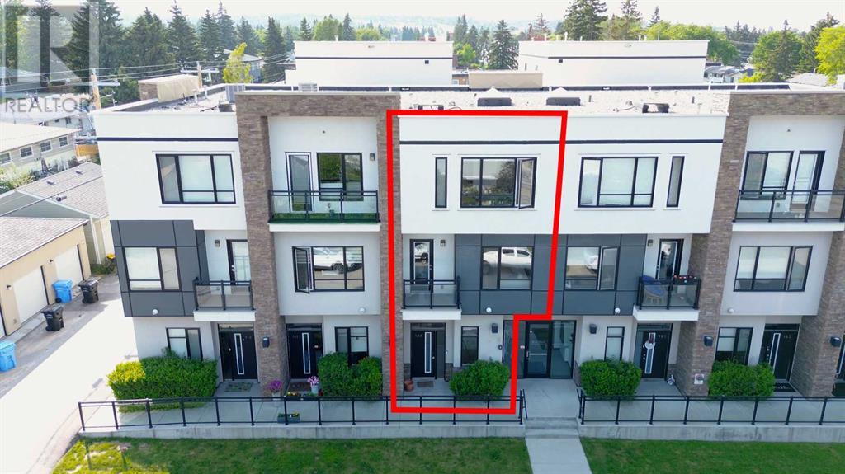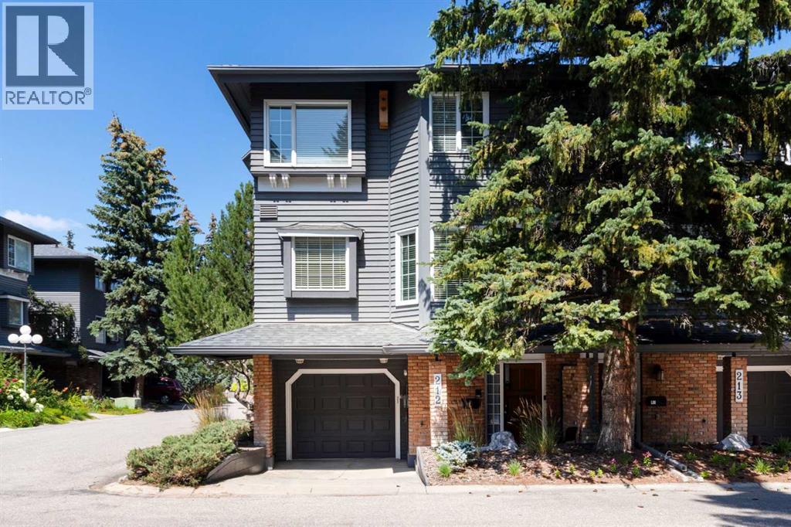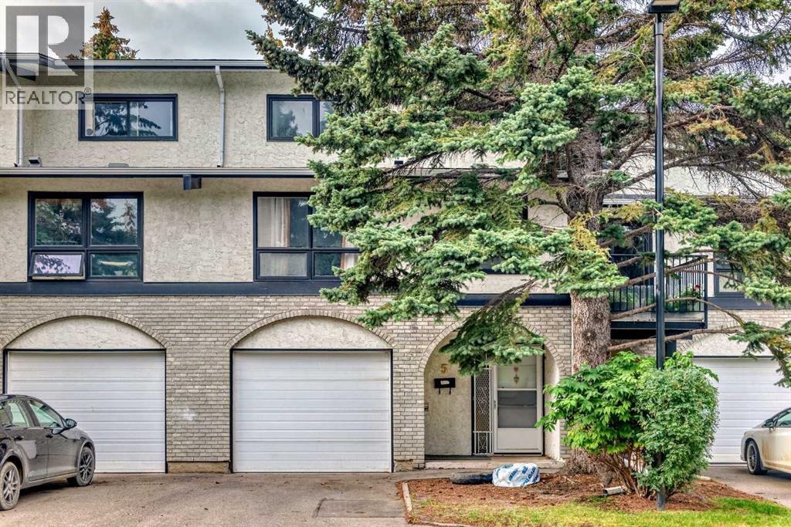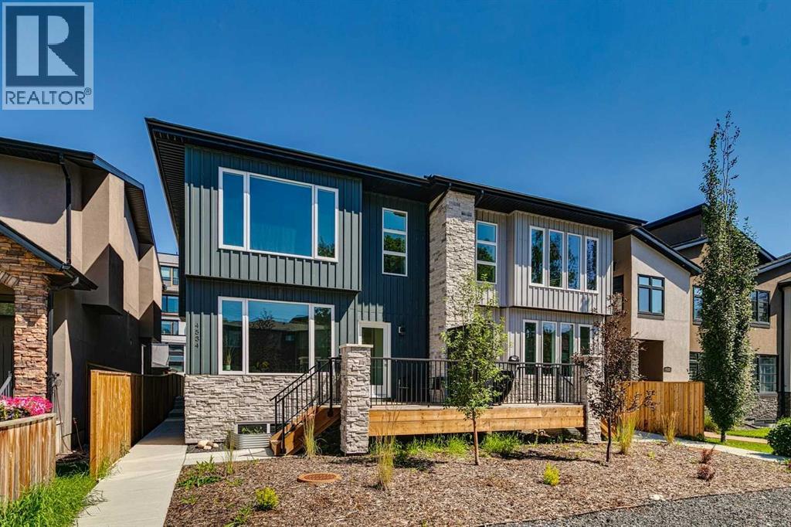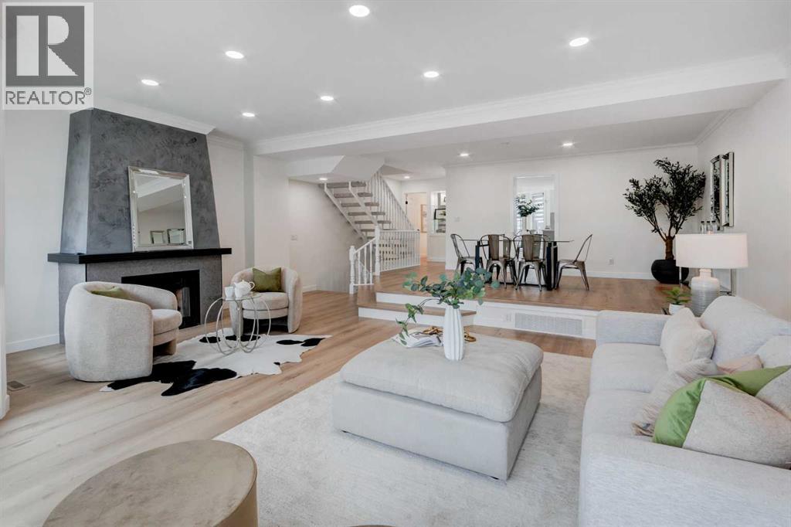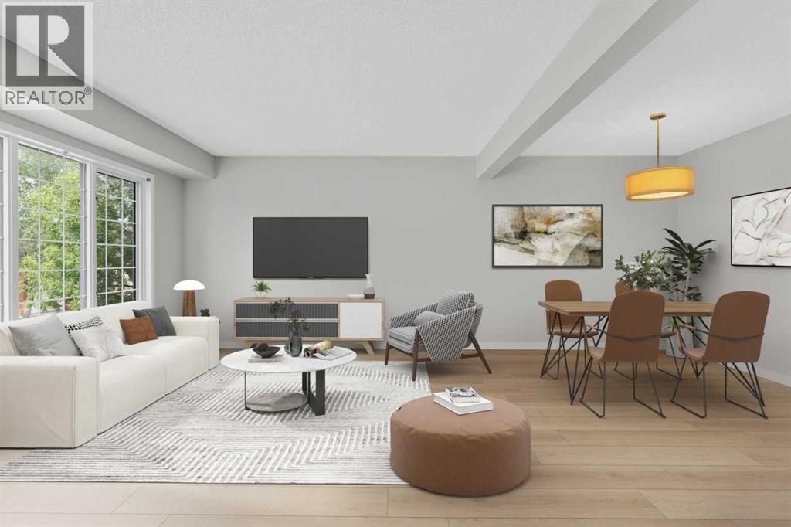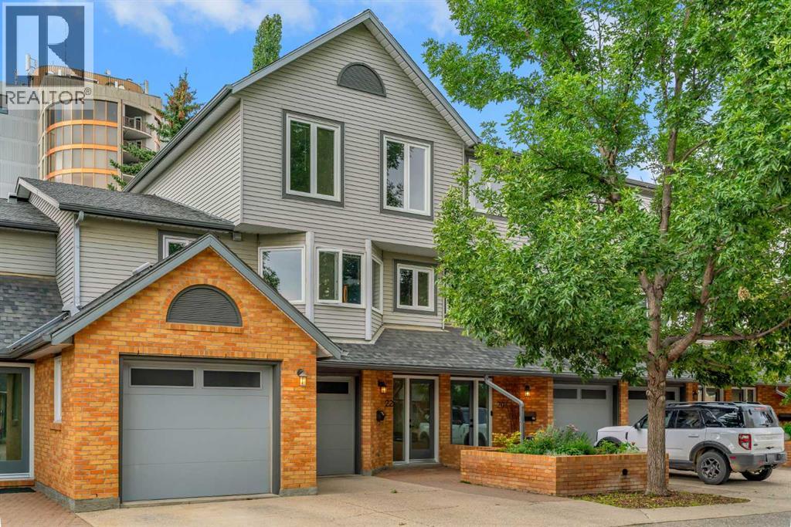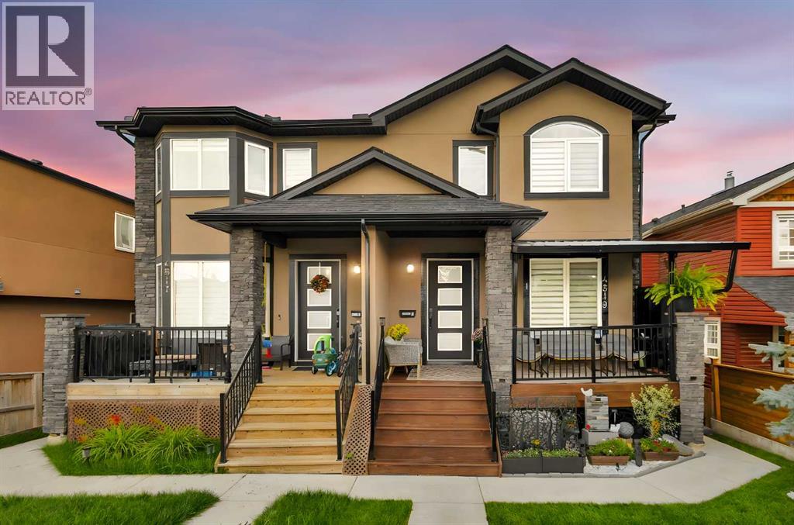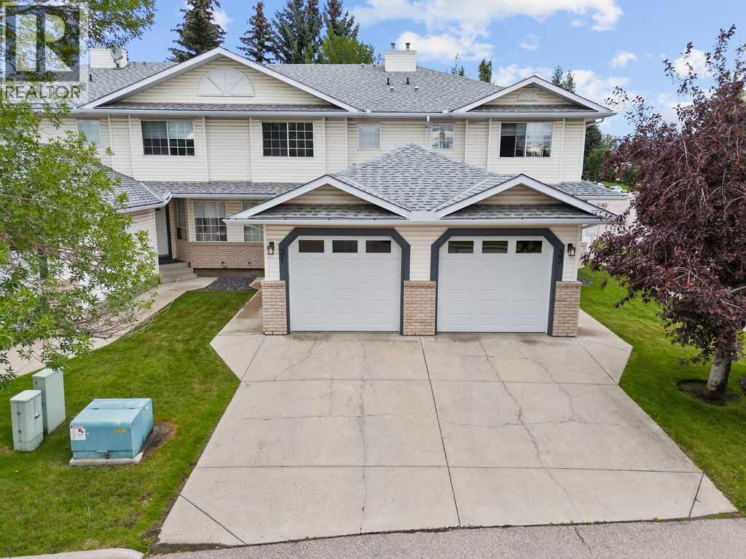Free account required
Unlock the full potential of your property search with a free account! Here's what you'll gain immediate access to:
- Exclusive Access to Every Listing
- Personalized Search Experience
- Favorite Properties at Your Fingertips
- Stay Ahead with Email Alerts
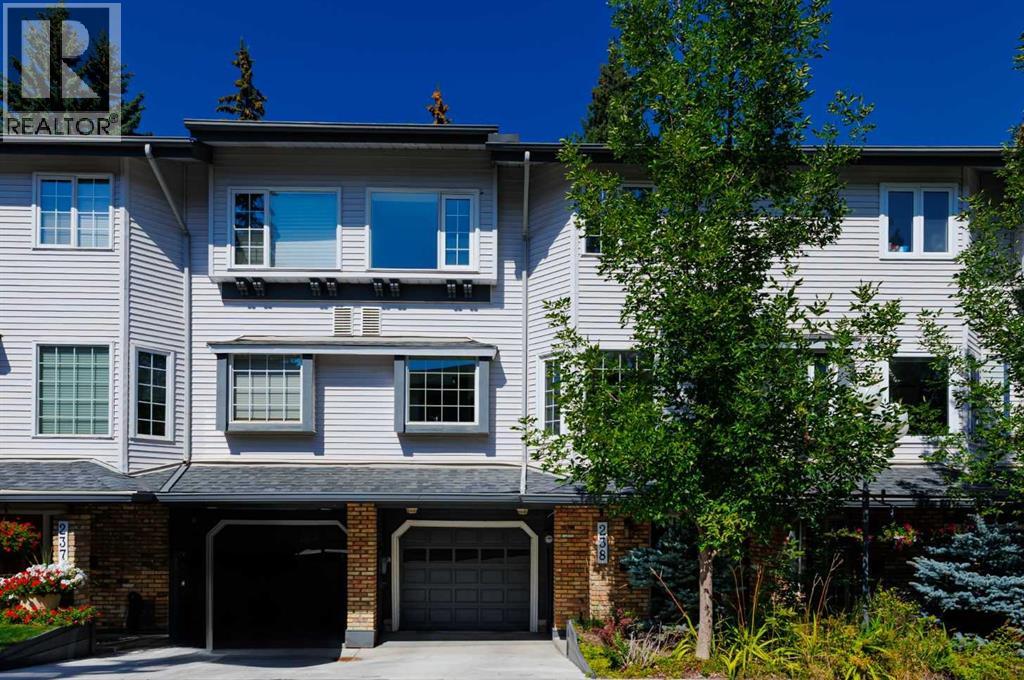
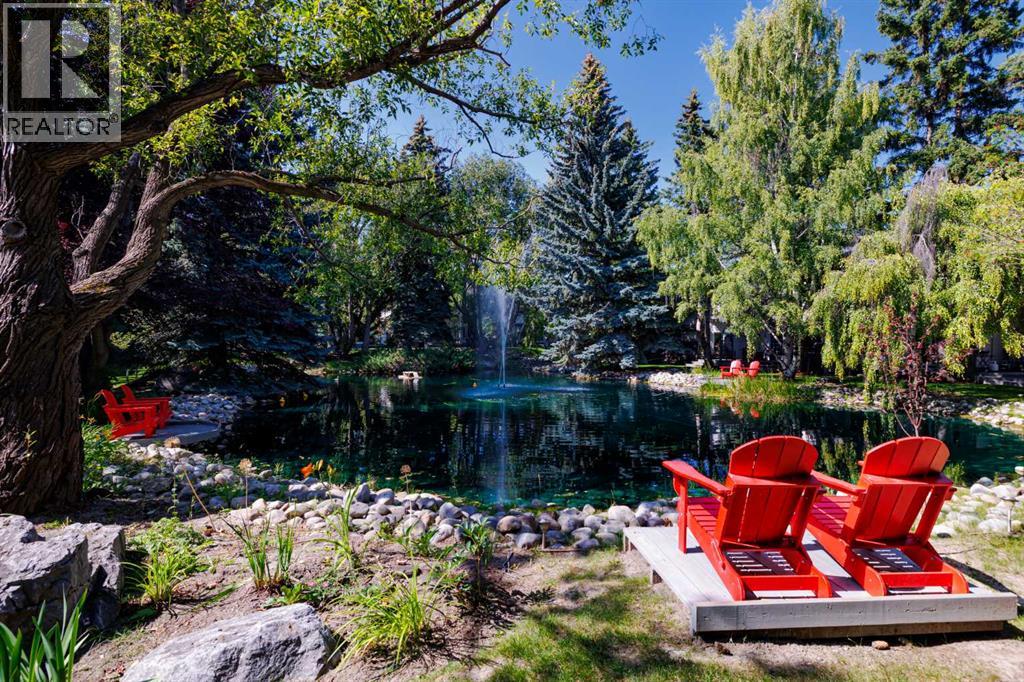
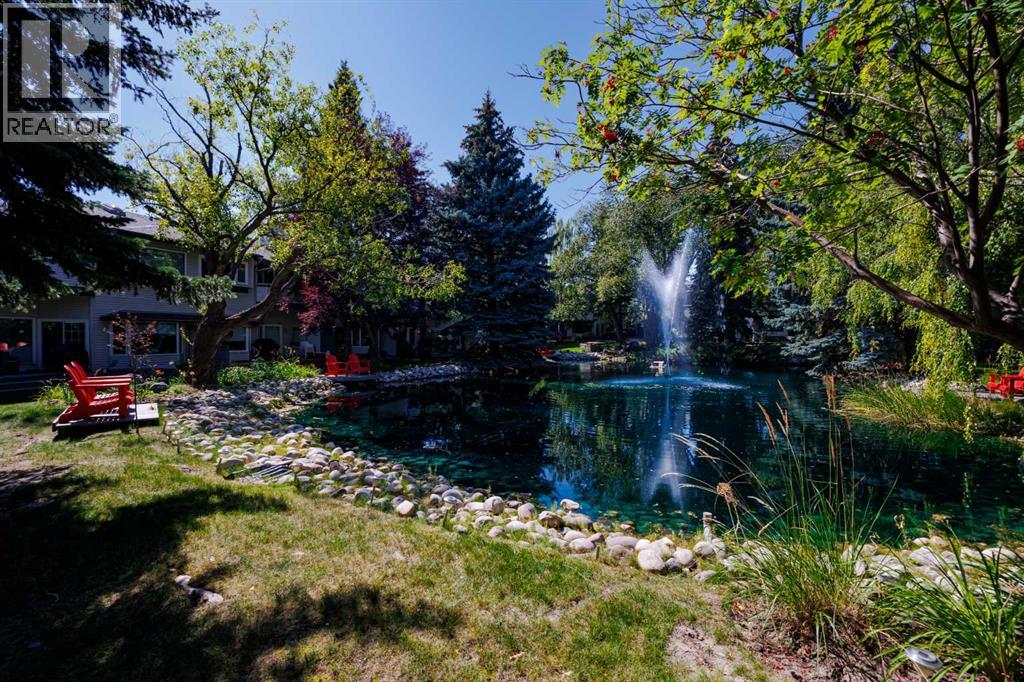
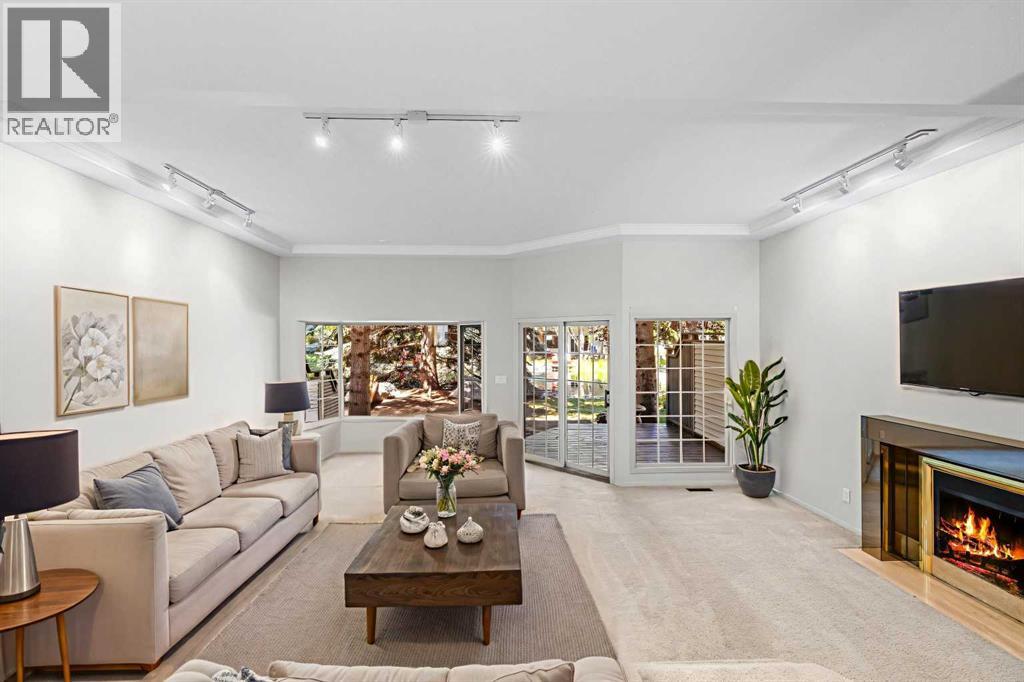
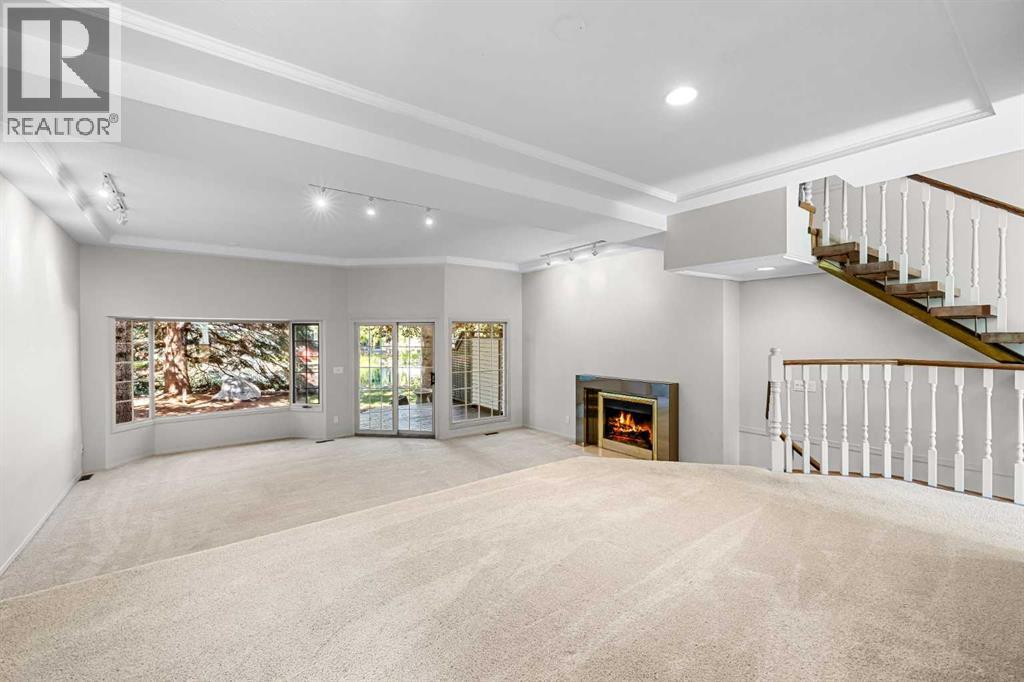
$549,000
238, 4037 42 Street NW
Calgary, Alberta, Alberta, T3A2M9
MLS® Number: A2256029
Property description
Welcome to this thoughtfully designed home that combines both comfort and tranquility, in one of Calgary’s most sought-after communities. This beautiful residence offers generous living spaces, elegant finishes, and an unbeatable location, backing onto a serene oasis. When you enter the front door, the spacious foyer sets a welcoming tone, featuring a grand staircase up to the main living area. The home is bright and open, with high ceilings and expansive windows that fill the interior with natural light, while offering beautiful views of greenery, trees and a pond. The spacious great room is centered around the feature fireplace, creating a perfect space for both relaxation and gathering. The adjacent dining area is ideal for entertaining and hosting, as it includes a built-in bar. The kitchen has been tastefully updated with classic white cabinetry, new stainless steel fridge and ample counter and cabinet space. There is a cozy breakfast nook with large windows making the kitchen area both stylish and functional. From here, a beautifully crafted wooden staircase leads upstairs to a versatile den—an ideal space for a home office, library, or media room. There is a balcony directly off the den, perfect for enjoying morning coffees and sunrises. The upper floor features two well-sized bedrooms, offering flexibility for family, guests or an additional workspace.There is a full four-piece bathroom with a skylight to bring in additional natural light, enhancing the bright and airy atmosphere. The Primary Bedroom is a comfortable retreat, complete with its own ensuite bathroom that includes a huge soaker tub - perfect for unwinding at the end of the day. From the main level of the home, you can step out onto a private wooden deck that overlooks the stunning pond and surrounding landscape. Mature trees, shrubs, and seasonal flowers make the backyard feel like a private garden sanctuary. The complex itself is beautifully maintained, offering a peaceful and secure environ ment in a prime Varsity location. A heated, oversized, attached single garage includes plenty of storage options, providing both convenience and functionality throughout the seasons. Located in the heart of Varsity, this home offers unparalleled access to a wide range of amenities. The University of Calgary, Alberta Children's Hospital and Market Mall are just minutes away, along with top-rated schools and excellent transit connections. Varsity is known for its mature tree-lined streets, well-kept green spaces, and strong community atmosphere, making it one of the most desirable neighbourhoods in the city. Take advantage of your opportunity to see this incredible property in person—book your showing today! Be sure to check out the floorplans and 3D tour for a closer look at this special property.
Building information
Type
*****
Amenities
*****
Appliances
*****
Basement Type
*****
Constructed Date
*****
Construction Material
*****
Construction Style Attachment
*****
Cooling Type
*****
Exterior Finish
*****
Fireplace Present
*****
FireplaceTotal
*****
Flooring Type
*****
Foundation Type
*****
Half Bath Total
*****
Heating Type
*****
Size Interior
*****
Stories Total
*****
Total Finished Area
*****
Land information
Amenities
*****
Fence Type
*****
Landscape Features
*****
Size Total
*****
Surface Water
*****
Rooms
Main level
Laundry room
*****
Foyer
*****
Third level
Primary Bedroom
*****
Den
*****
Bedroom
*****
4pc Bathroom
*****
4pc Bathroom
*****
Second level
Living room
*****
Kitchen
*****
Dining room
*****
2pc Bathroom
*****
Main level
Laundry room
*****
Foyer
*****
Third level
Primary Bedroom
*****
Den
*****
Bedroom
*****
4pc Bathroom
*****
4pc Bathroom
*****
Second level
Living room
*****
Kitchen
*****
Dining room
*****
2pc Bathroom
*****
Courtesy of Real Broker
Book a Showing for this property
Please note that filling out this form you'll be registered and your phone number without the +1 part will be used as a password.
