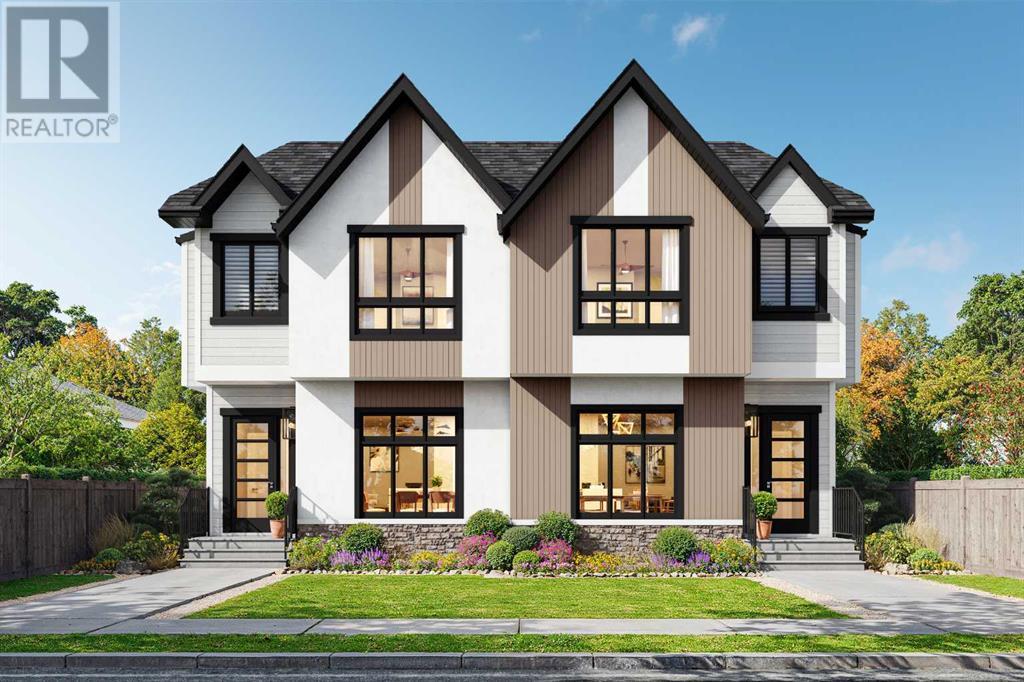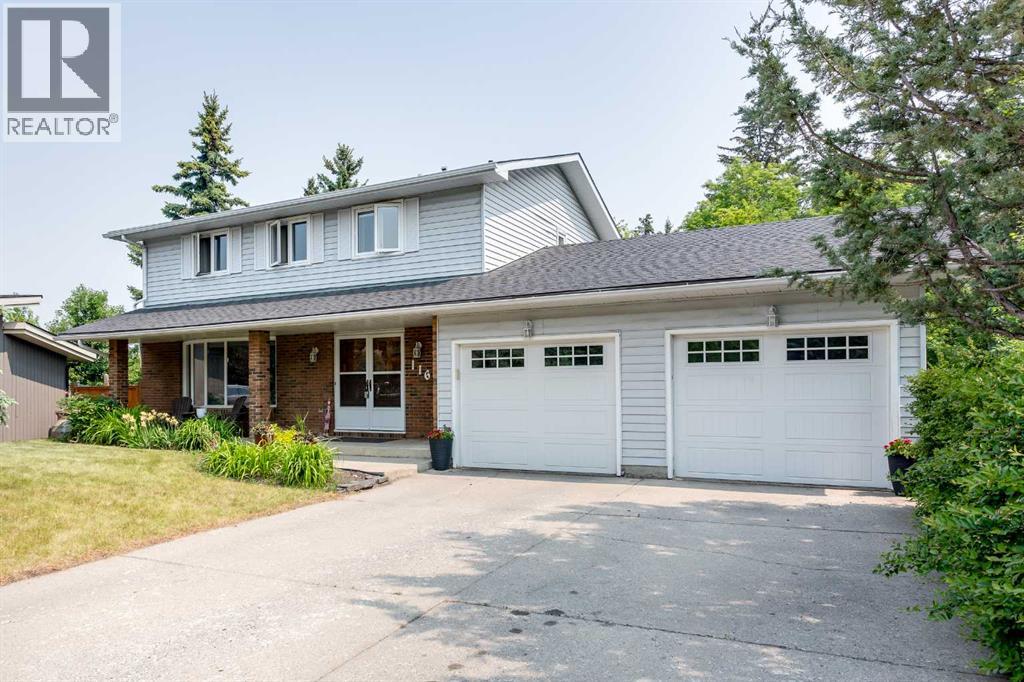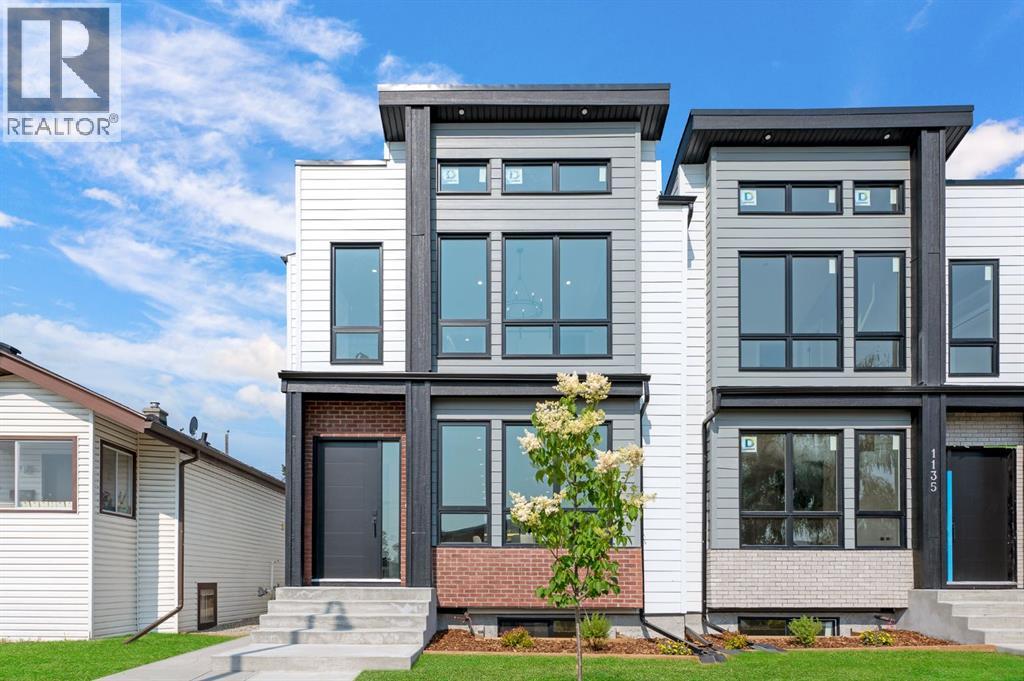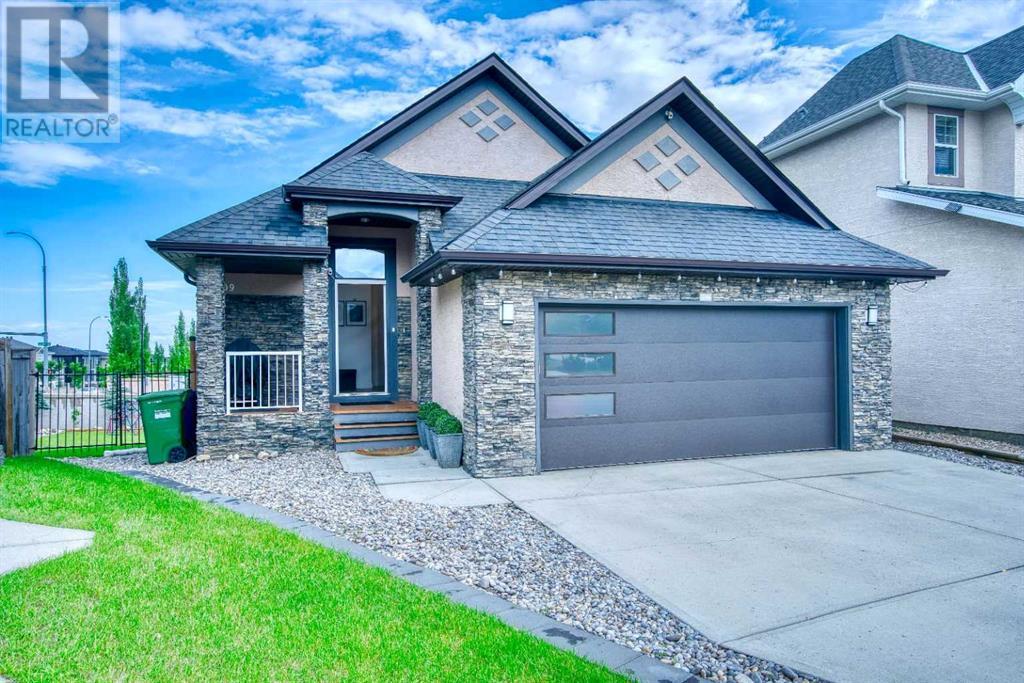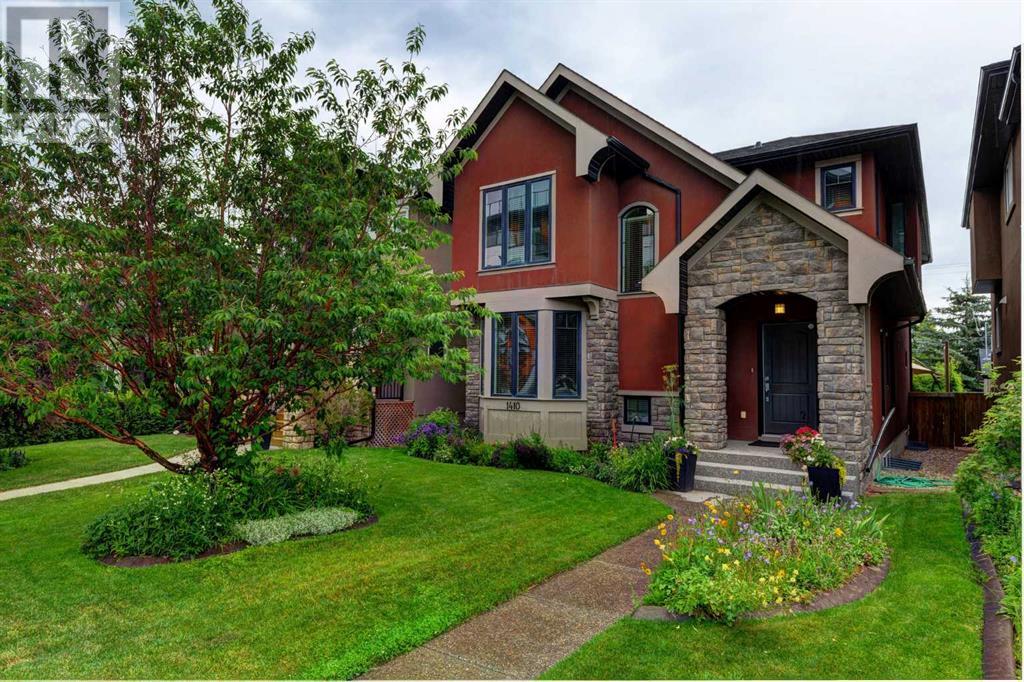Free account required
Unlock the full potential of your property search with a free account! Here's what you'll gain immediate access to:
- Exclusive Access to Every Listing
- Personalized Search Experience
- Favorite Properties at Your Fingertips
- Stay Ahead with Email Alerts





$1,179,000
246 West Grove Point SW
Calgary, Alberta, Alberta, T3H1Y7
MLS® Number: A2255619
Property description
Welcome to this exquisite Brookfield-built detached residence in the prestigious West Springs SW community, a 3,200+ sq ft masterpiece blending sophistication, comfort, and functionality. This luxurious home features 4 spacious bedrooms, 3.5 bathrooms, and a double attached garage, with an open-concept main floor showcasing vinyl plank flooring, expansive south-facing windows, and a chef’s kitchen with white cabinetry, quartz countertops, premium stainless steel appliances, a built-in wall oven and microwave, a large central island, and a walk-through pantry. Upstairs, a stunning bonus room with vaulted ceilings, a spa-inspired primary suite with a 5-piece ensuite and walk-in closet, plus two additional bedrooms and a full bath await. The fully finished basement offers a large recreation/media room, a 4th bedroom, and a 4-piece bathroom, ideal for guests or multi-generational living. Enjoy year-round comfort with central air conditioning and enhanced water quality from a water softener system. Outside, a spacious deck creates a private backyard oasis for summer BBQs and relaxation, complemented by a wide driveway for ample parking. Located minutes from top-rated schools, parks, playgrounds, restaurants, shopping, and downtown Calgary, this refined suburban gem is ready to be your forever home—book your private showing today!
Building information
Type
*****
Amenities
*****
Appliances
*****
Basement Development
*****
Basement Type
*****
Constructed Date
*****
Construction Material
*****
Construction Style Attachment
*****
Cooling Type
*****
Exterior Finish
*****
Fireplace Present
*****
FireplaceTotal
*****
Flooring Type
*****
Foundation Type
*****
Half Bath Total
*****
Heating Type
*****
Size Interior
*****
Stories Total
*****
Total Finished Area
*****
Land information
Amenities
*****
Fence Type
*****
Landscape Features
*****
Size Frontage
*****
Size Irregular
*****
Size Total
*****
Rooms
Upper Level
4pc Bathroom
*****
Bedroom
*****
Bedroom
*****
Primary Bedroom
*****
Bonus Room
*****
Main level
5pc Bathroom
*****
2pc Bathroom
*****
Family room
*****
Dining room
*****
Kitchen
*****
Living room
*****
Basement
4pc Bathroom
*****
Bedroom
*****
Recreational, Games room
*****
Courtesy of 2% Realty
Book a Showing for this property
Please note that filling out this form you'll be registered and your phone number without the +1 part will be used as a password.

