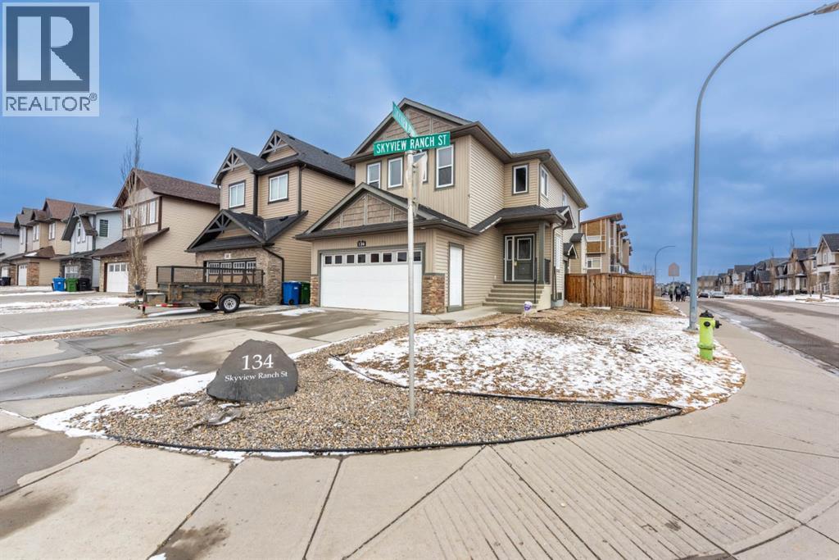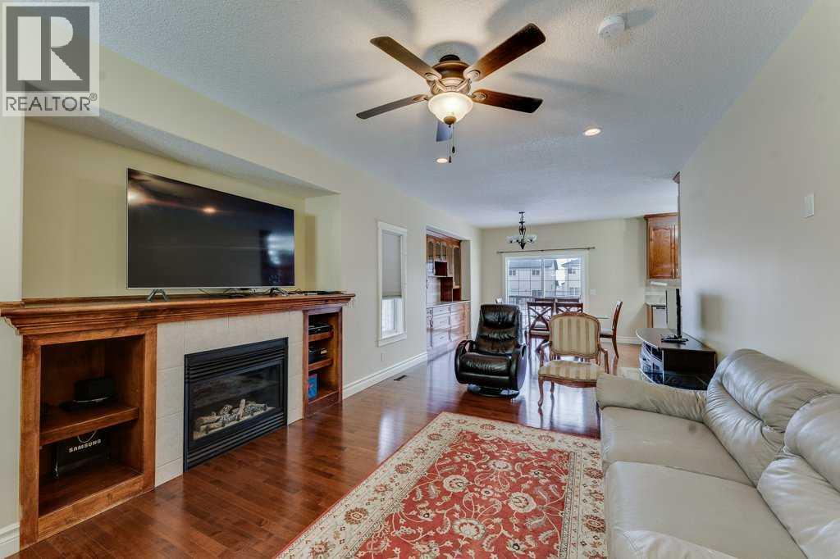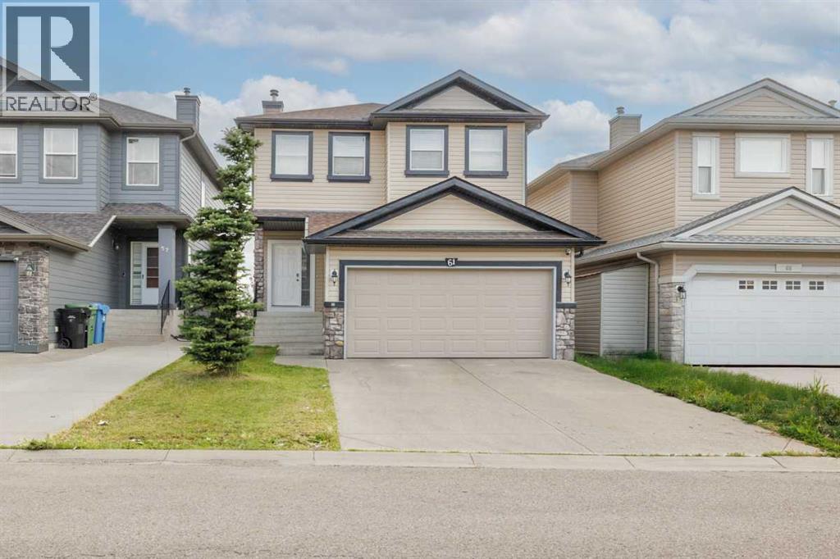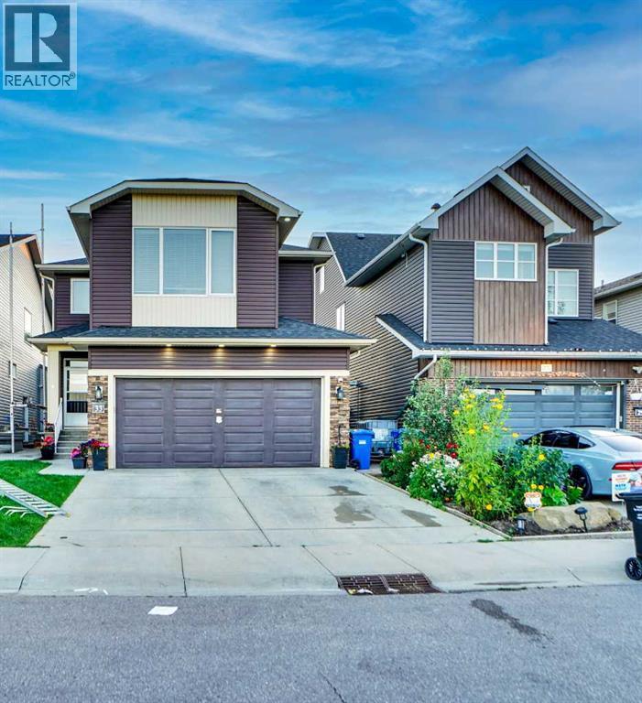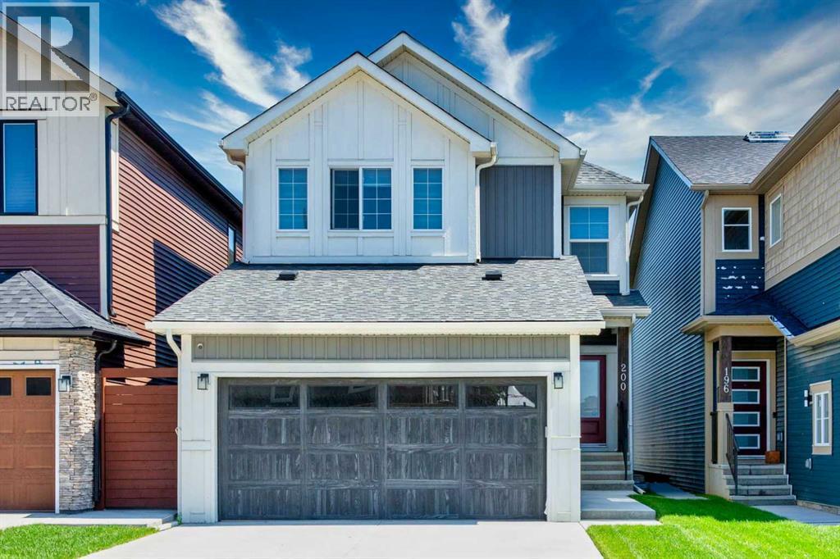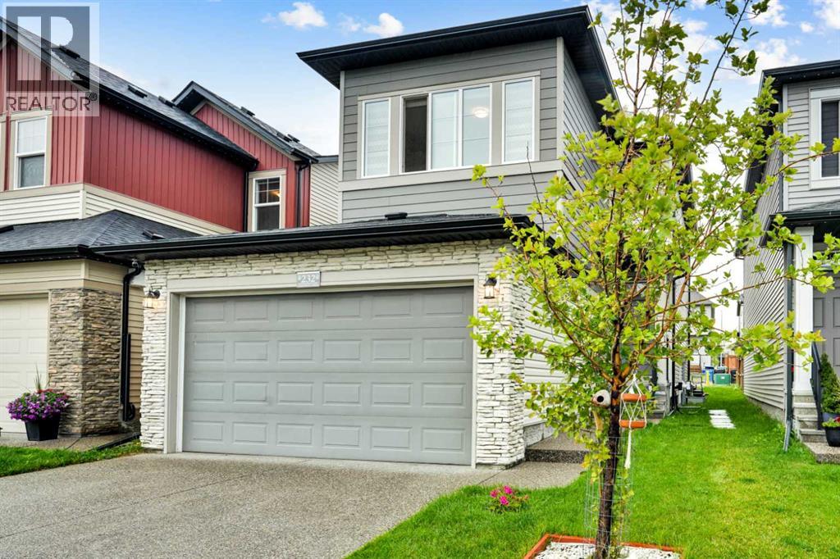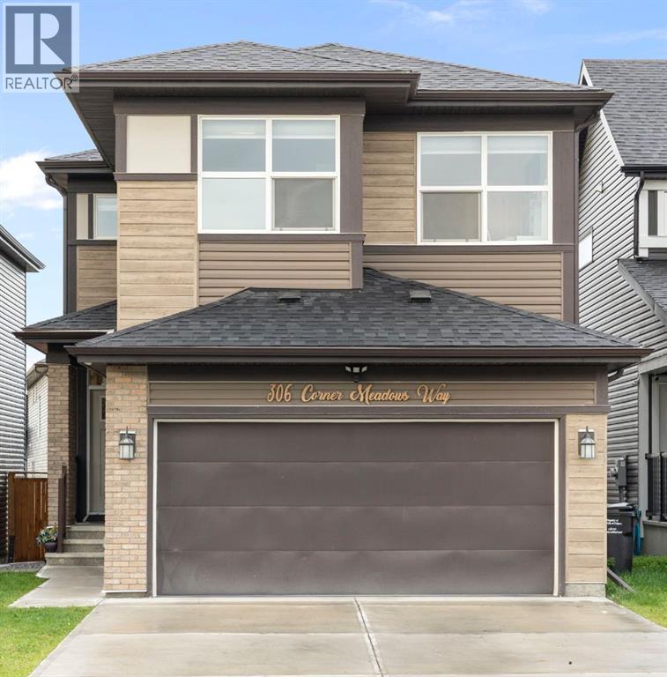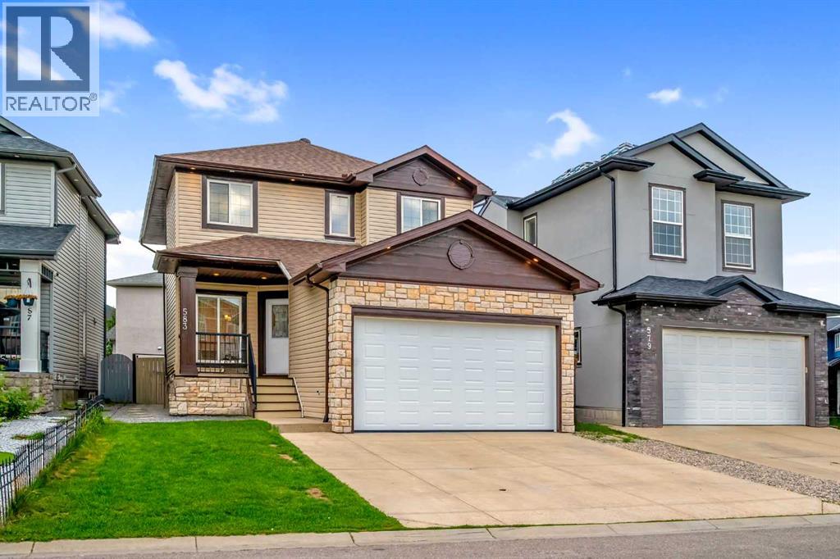Free account required
Unlock the full potential of your property search with a free account! Here's what you'll gain immediate access to:
- Exclusive Access to Every Listing
- Personalized Search Experience
- Favorite Properties at Your Fingertips
- Stay Ahead with Email Alerts
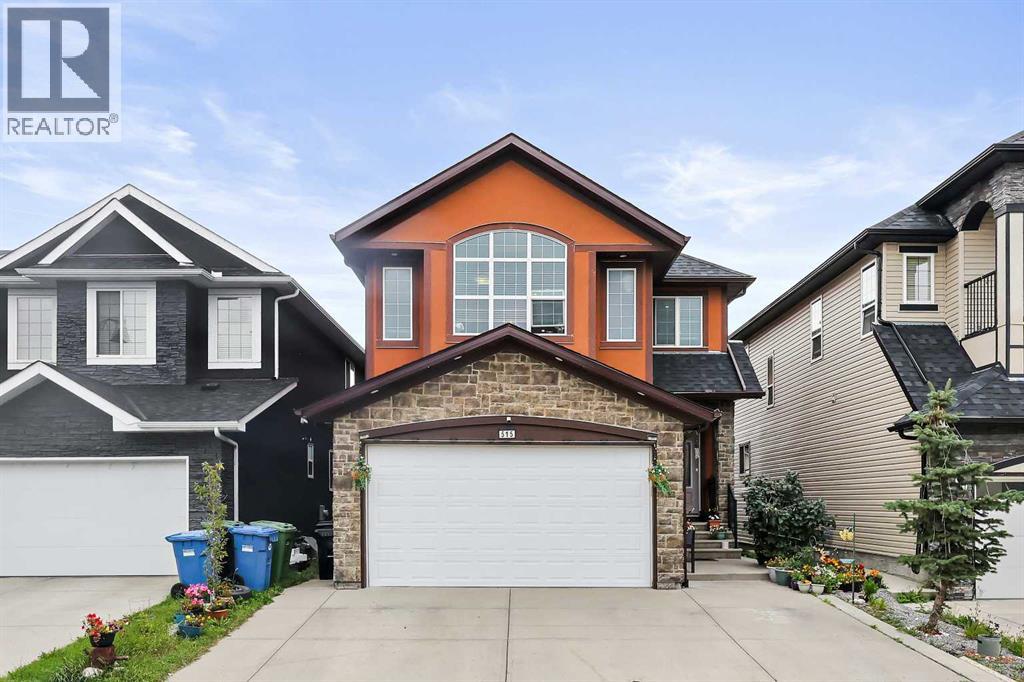
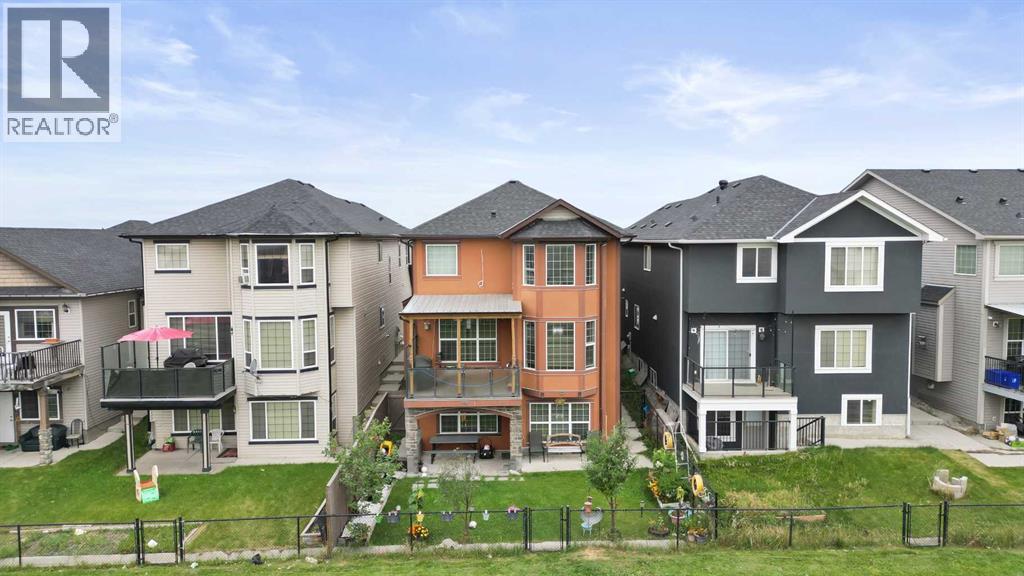
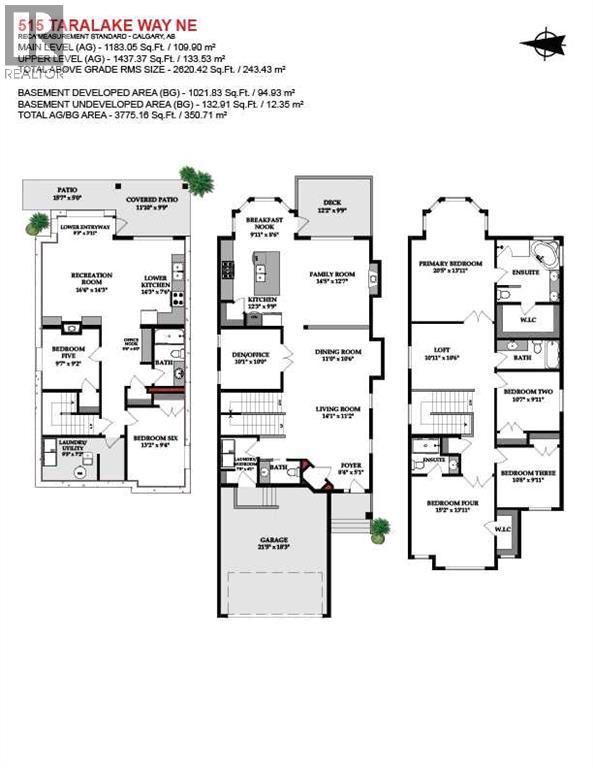
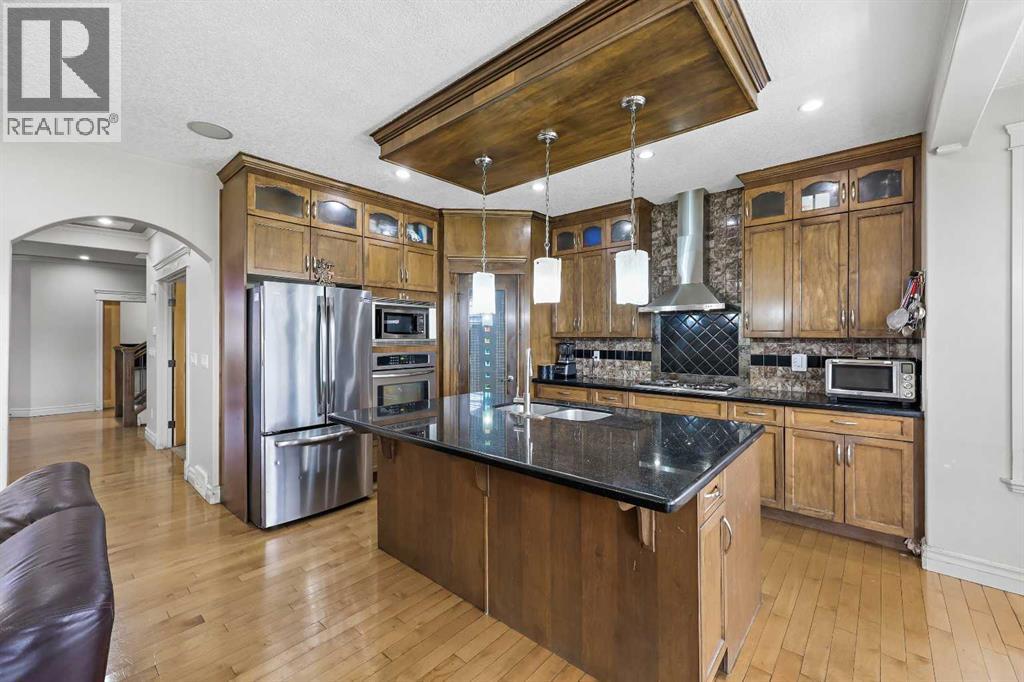
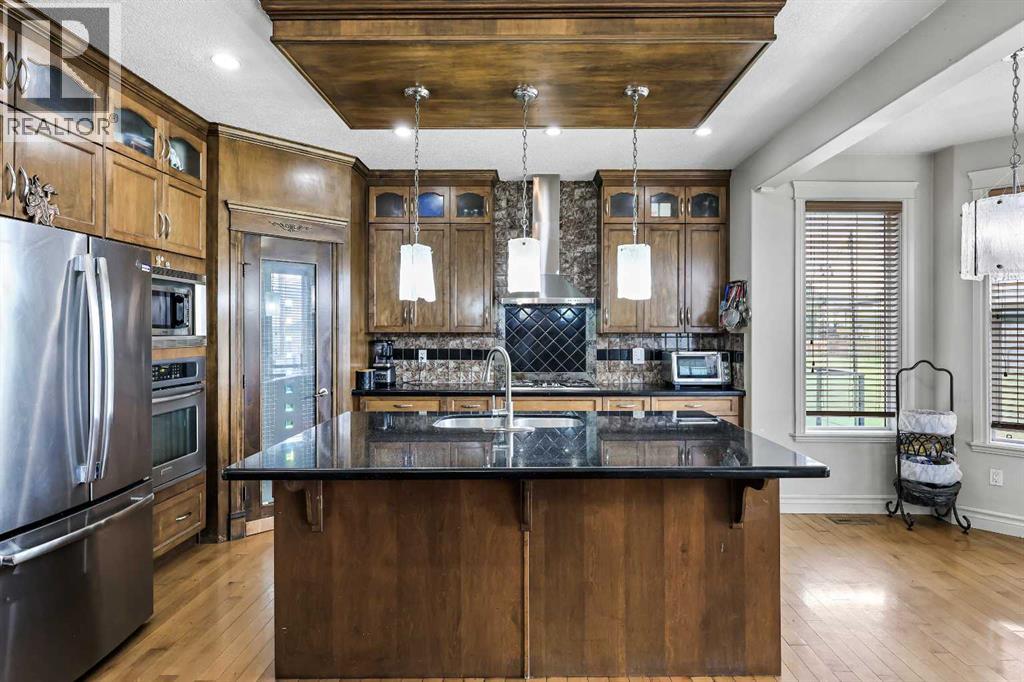
$799,000
515 Taralake Way NE
Calgary, Alberta, Alberta, T3J0H9
MLS® Number: A2255265
Property description
INCREDIBLE OPPORTUNITY | 3775 SQ FT | WALKOUT WITH LEGAL SUITE | 6 BEDROOMS + MAIN FLOOR DEN | 5 BATHROOMS | DUAL PRIMARY SUITESWelcome to this custom-built luxury home in the sought-after lake community of Taralake, where elegance, functionality, and income potential meet. With over 3775 sq ft of beautifully finished living space across three levels, this home is ideal for large families, multi-generational living, or savvy investors.The main floor greets you with rich hardwood floors, a private den/bedroom, a spacious great room, and a generous dining area. The gourmet kitchen is a chef’s dream with granite countertops, a large island, pantry, and premium stainless steel appliances including a French-door fridge with ice maker, wall oven, microwave, gas cooktop, and hood fan.Upstairs boasts an impressive 1,437+ sq ft featuring a central bonus room, two well-sized bedrooms, a stylish 4-piece bath, and dual primary suites. The primary retreat includes a sitting area, dual vanities, a makeup desk, a freestanding soaker tub, glass shower, and a massive walk-in closet.The walkout level is a fully self-contained, registered legal basement suite with its own private entrance, full kitchen, living room, two bedrooms, full bathroom, laundry, and large windows for natural light—perfect for extended family or rental income.Additional highlights include 6 total bedrooms, 5 bathrooms, ample storage, and a prime location close to schools, parks, shopping, transit, daycares, Calgary Airport, and Stoney Trail.This home truly offers it all—luxury, space, versatility, and investment potential.Don’t miss out—book your private showing today!
Building information
Type
*****
Appliances
*****
Basement Features
*****
Basement Type
*****
Constructed Date
*****
Construction Material
*****
Construction Style Attachment
*****
Cooling Type
*****
Exterior Finish
*****
Fireplace Present
*****
FireplaceTotal
*****
Flooring Type
*****
Foundation Type
*****
Half Bath Total
*****
Heating Fuel
*****
Heating Type
*****
Size Interior
*****
Stories Total
*****
Total Finished Area
*****
Land information
Amenities
*****
Fence Type
*****
Landscape Features
*****
Size Depth
*****
Size Frontage
*****
Size Irregular
*****
Size Total
*****
Rooms
Upper Level
3pc Bathroom
*****
Primary Bedroom
*****
5pc Bathroom
*****
Primary Bedroom
*****
4pc Bathroom
*****
Bedroom
*****
Bedroom
*****
Bonus Room
*****
Main level
Foyer
*****
Breakfast
*****
Laundry room
*****
Den
*****
2pc Bathroom
*****
Kitchen
*****
Dining room
*****
Living room
*****
Basement
Laundry room
*****
Other
*****
Foyer
*****
3pc Bathroom
*****
Recreational, Games room
*****
Other
*****
Bedroom
*****
Bedroom
*****
Courtesy of Jayman Realty Inc.
Book a Showing for this property
Please note that filling out this form you'll be registered and your phone number without the +1 part will be used as a password.
