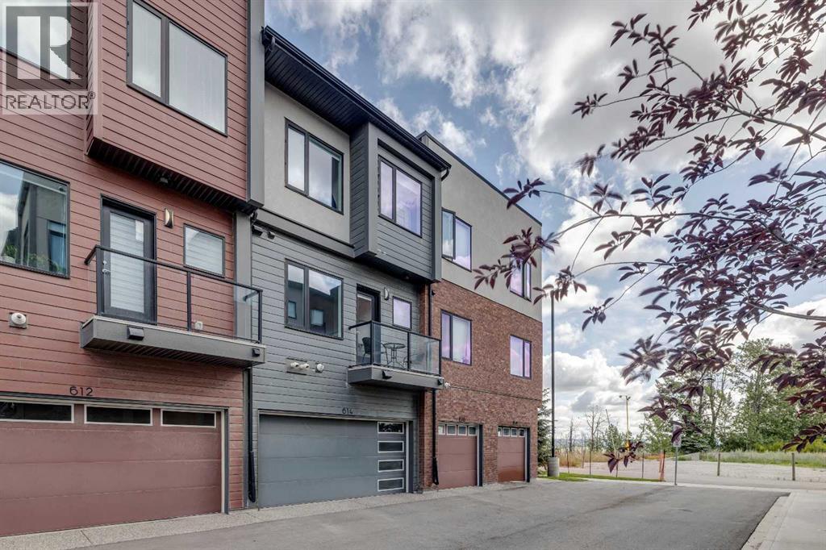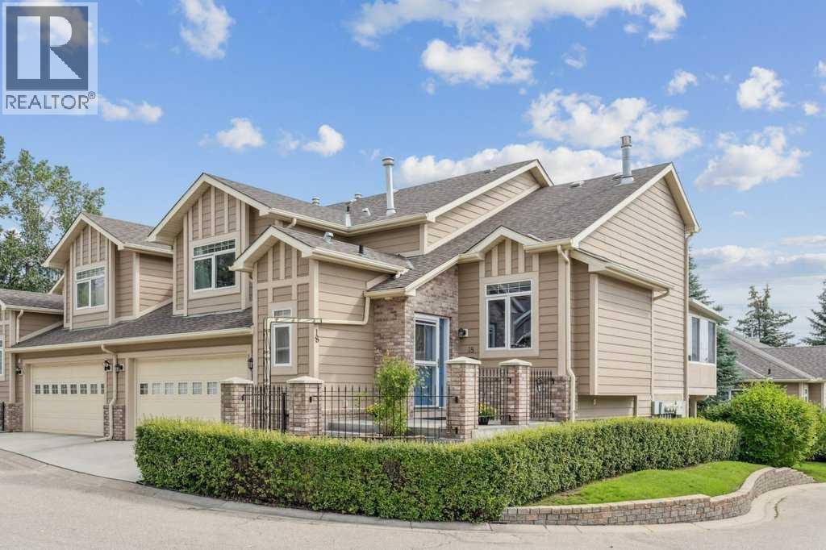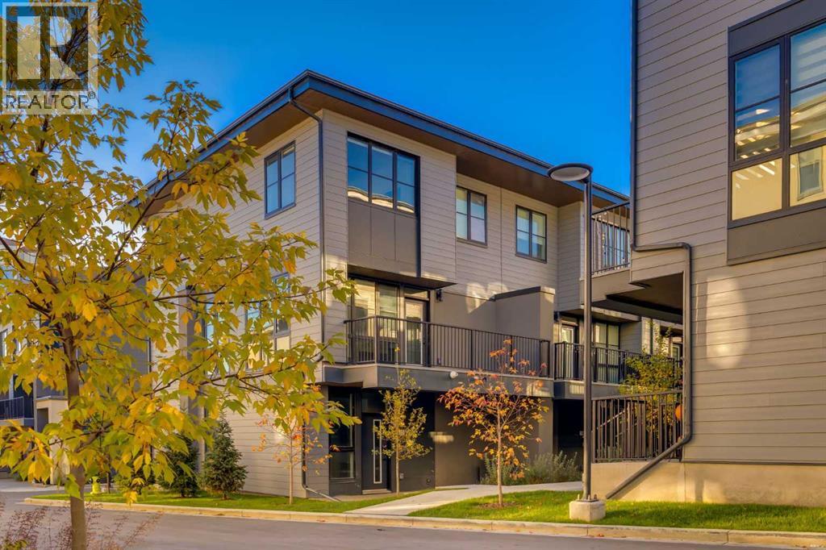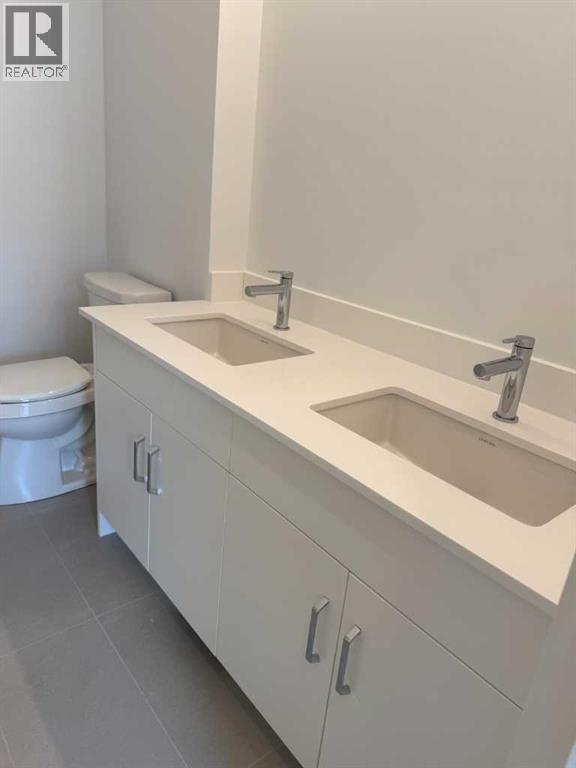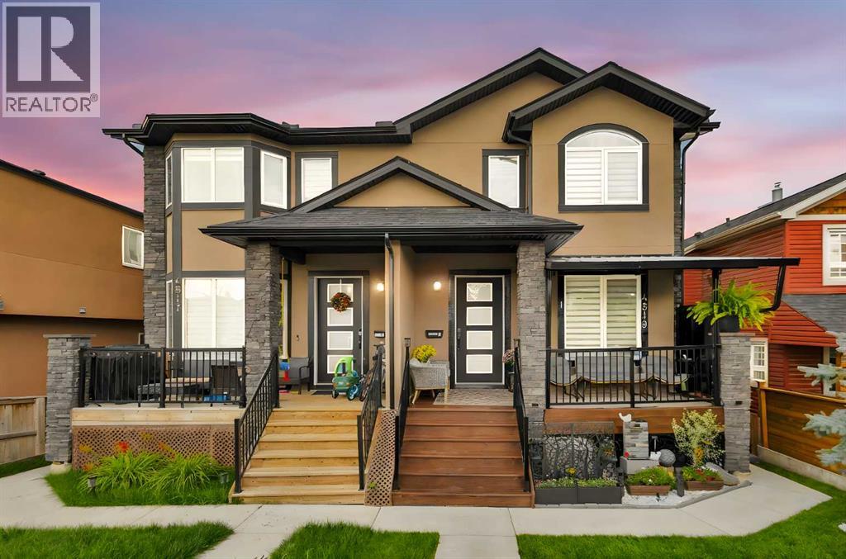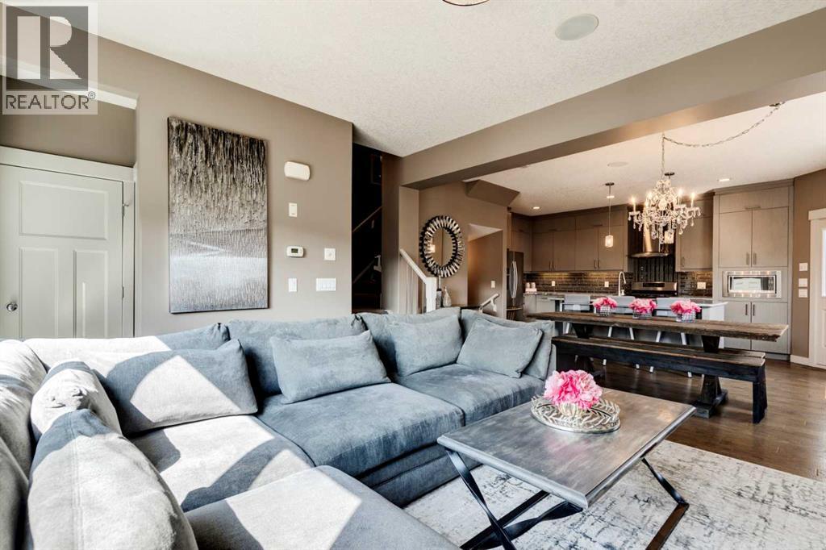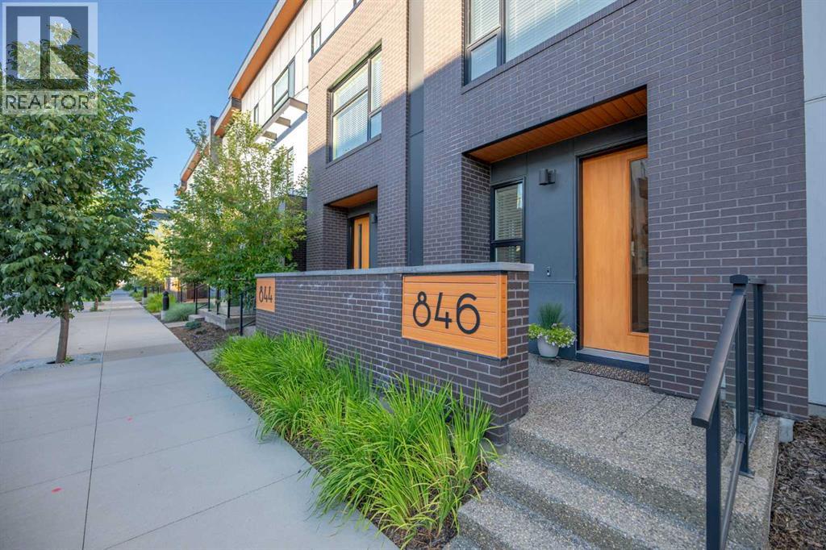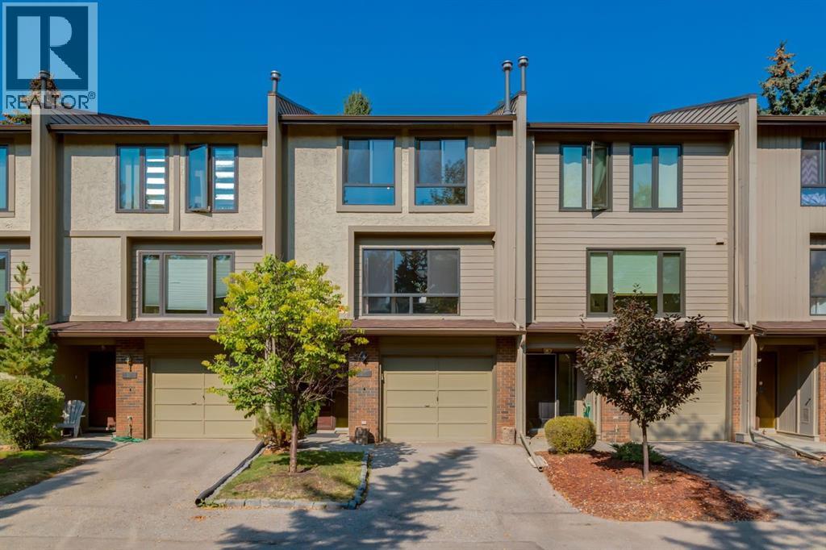Free account required
Unlock the full potential of your property search with a free account! Here's what you'll gain immediate access to:
- Exclusive Access to Every Listing
- Personalized Search Experience
- Favorite Properties at Your Fingertips
- Stay Ahead with Email Alerts
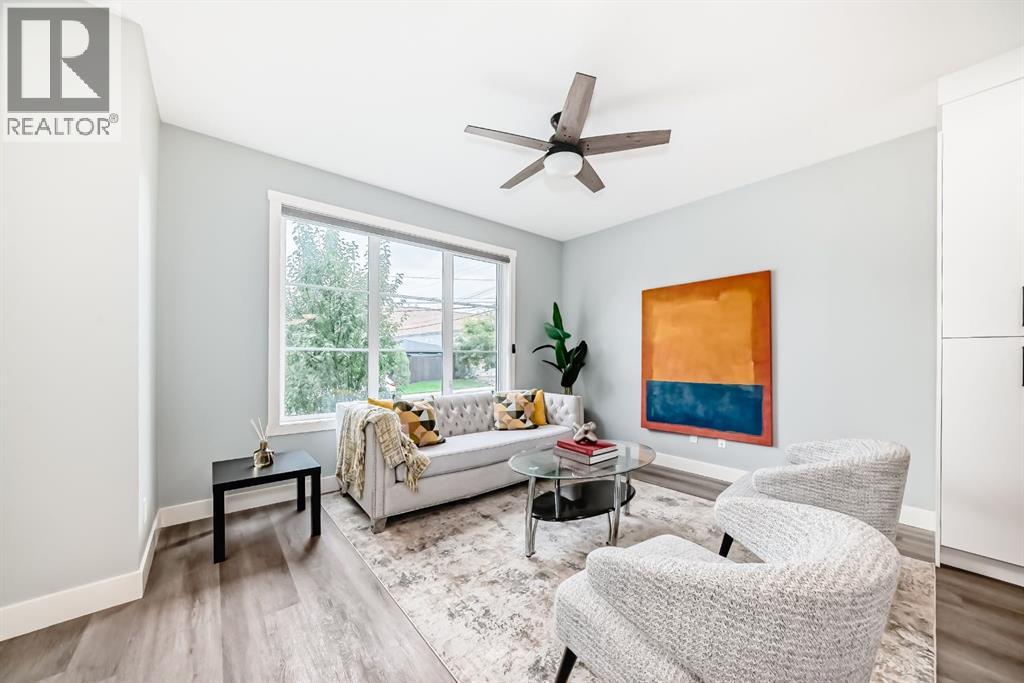
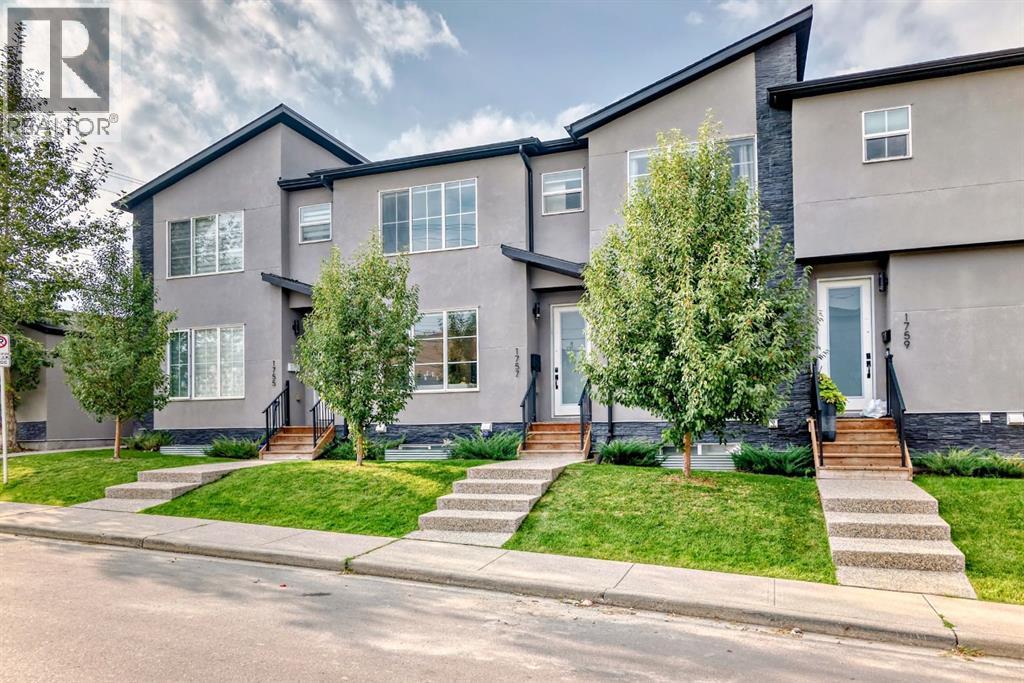
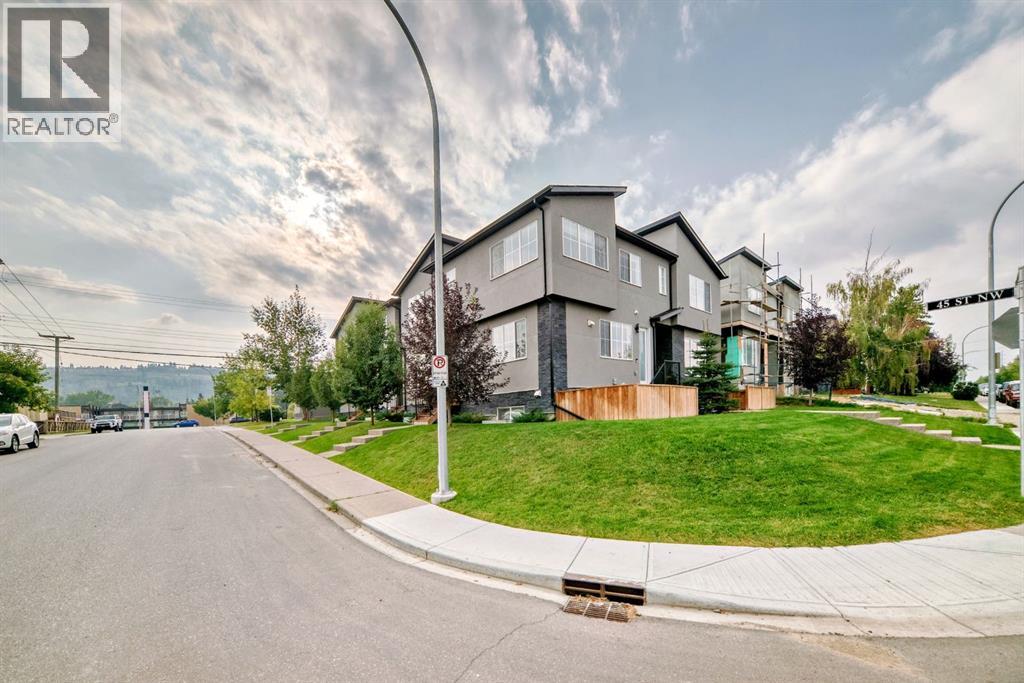
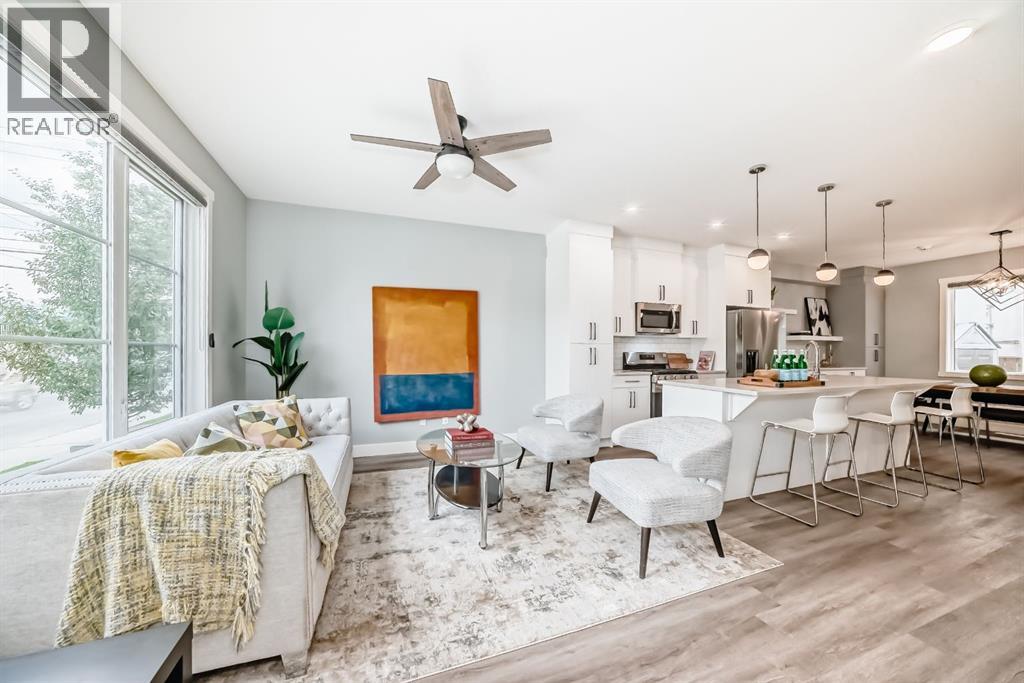
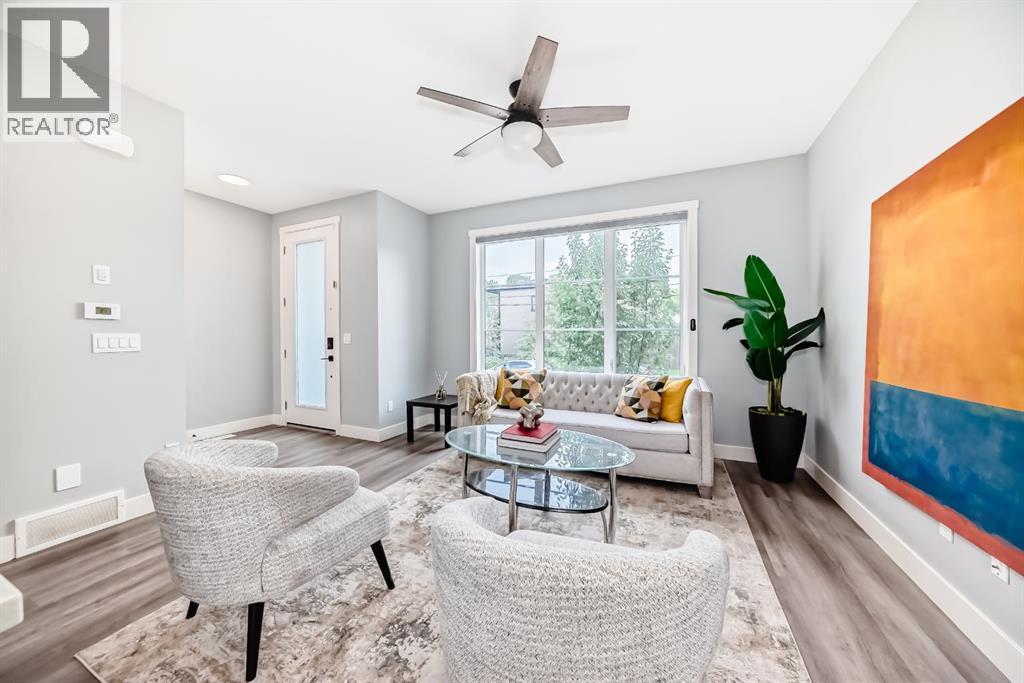
$619,999
1757 45 Street NW
Calgary, Alberta, Alberta, T3B0P2
MLS® Number: A2254826
Property description
Welcome home to this beautifully designed for comfort, style, and everyday functionality. Sunlight streams through the east-facing windows, brightening an open-concept main floor with soaring 9-ft ceilings and durable luxury vinyl plank (LVP) flooring for a modern, low-maintenance finish. Over 1990 sqft of living space offer 4 bedrooms and 3 and half bathrooms.The chef-inspired kitchen features stainless-steel appliances, an expansive quartz island perfect for casual seating or meal prep, and quartz countertops throughout. A thoughtfully integrated built-in dining area creates the perfect spot for family dinners or entertaining. Just off the kitchen, the walk-in pantry and mudroom with extra shelving keep life organized.Upstairs, the spacious primary suite offers a walk-in closet and 4-piece ensuite, while two additional generously sized bedrooms and another full bath provide room for a growing household, home office, or guest space.The fully finished basement adds valuable living area with a wet bar, additional bedroom, and full bathroom—ideal for guests, older children, or movie nights.Outdoors, enjoy a concrete patio for morning coffee or evening barbecues and a backyard shed for extra storage. All of this sits within steps of Montgomery’s amenities—shops, cafés, river pathways, schools, and quick access to major routes.
Building information
Type
*****
Appliances
*****
Basement Development
*****
Basement Type
*****
Constructed Date
*****
Construction Style Attachment
*****
Cooling Type
*****
Exterior Finish
*****
Flooring Type
*****
Foundation Type
*****
Half Bath Total
*****
Heating Fuel
*****
Heating Type
*****
Size Interior
*****
Stories Total
*****
Total Finished Area
*****
Land information
Amenities
*****
Fence Type
*****
Size Depth
*****
Size Frontage
*****
Size Irregular
*****
Size Total
*****
Rooms
Upper Level
3pc Bathroom
*****
Primary Bedroom
*****
Other
*****
4pc Bathroom
*****
Bedroom
*****
Bedroom
*****
Main level
2pc Bathroom
*****
Pantry
*****
Dining room
*****
Kitchen
*****
Living room
*****
Basement
4pc Bathroom
*****
Bedroom
*****
Family room
*****
Courtesy of RE/MAX House of Real Estate
Book a Showing for this property
Please note that filling out this form you'll be registered and your phone number without the +1 part will be used as a password.
