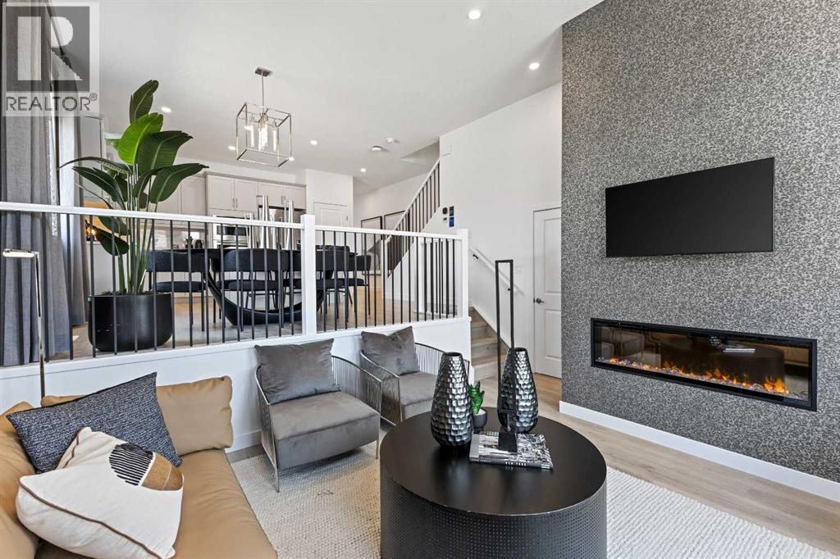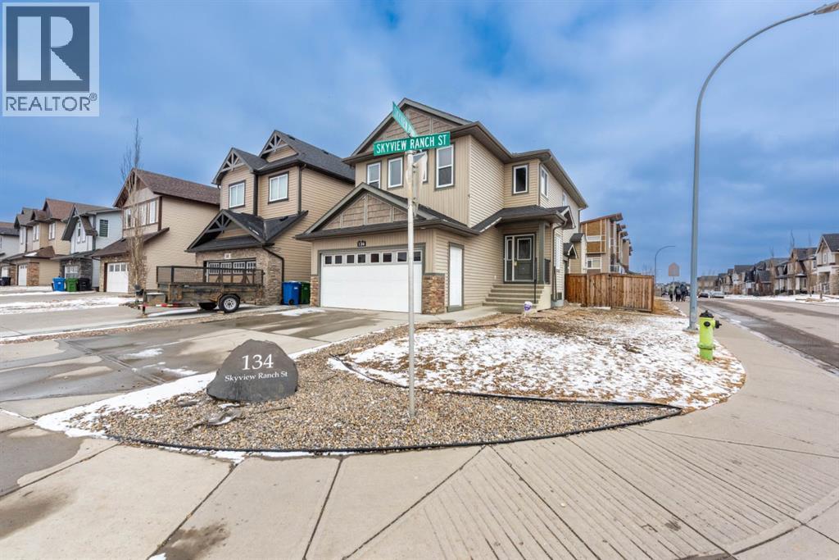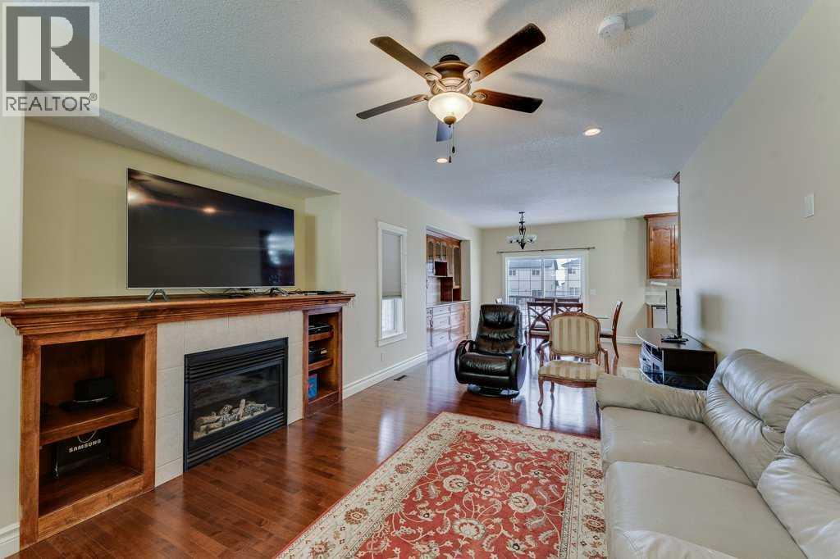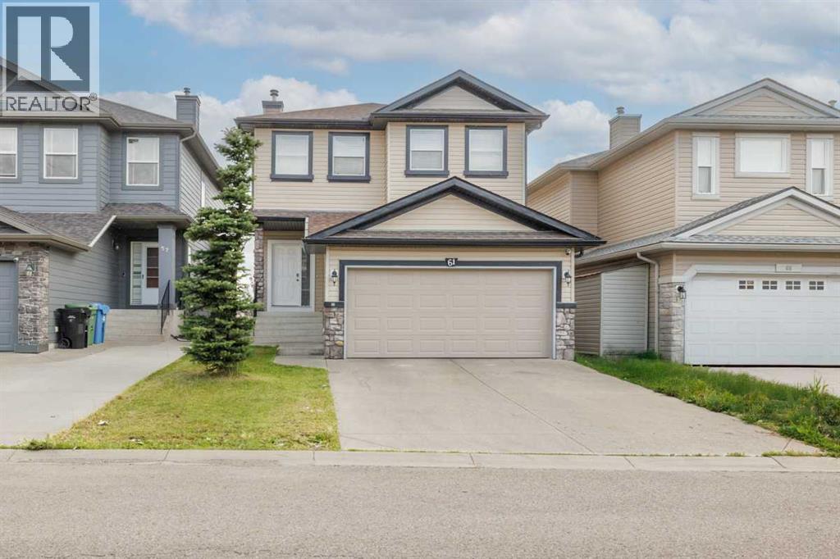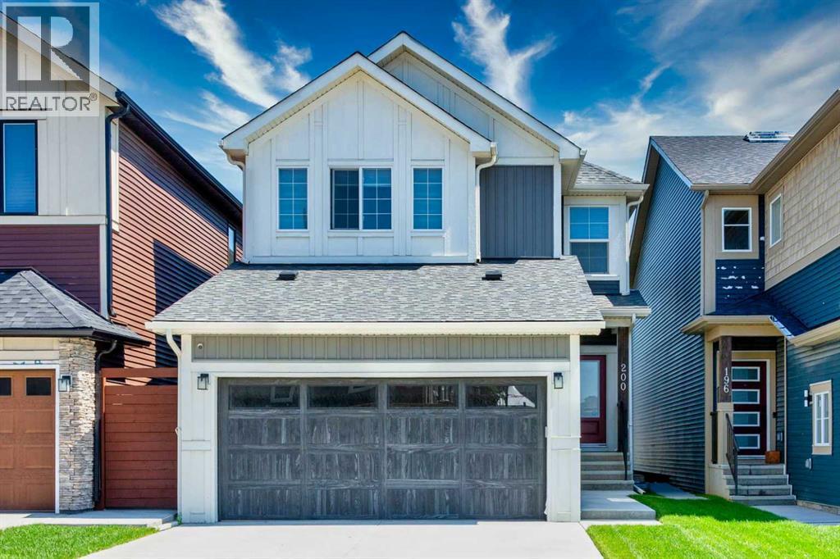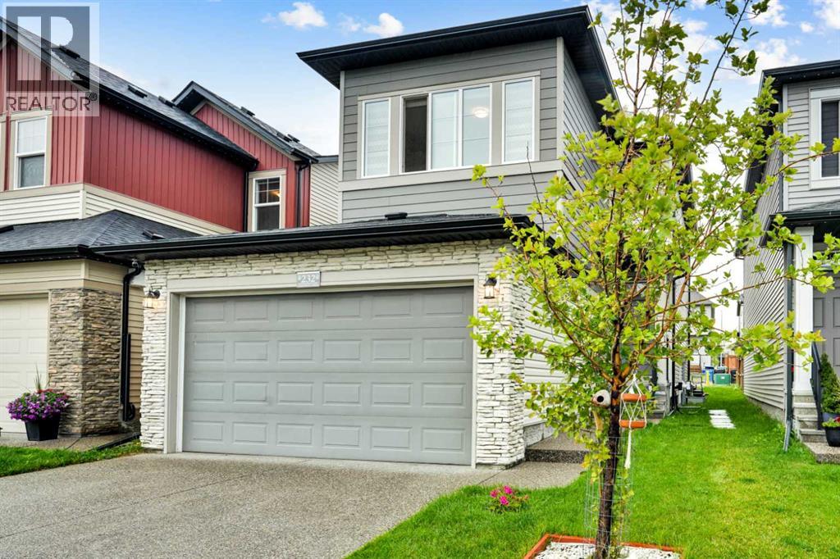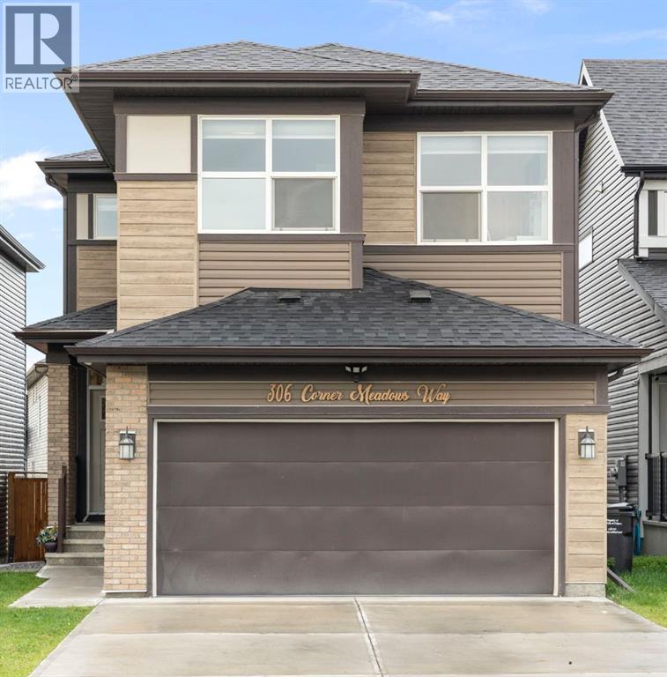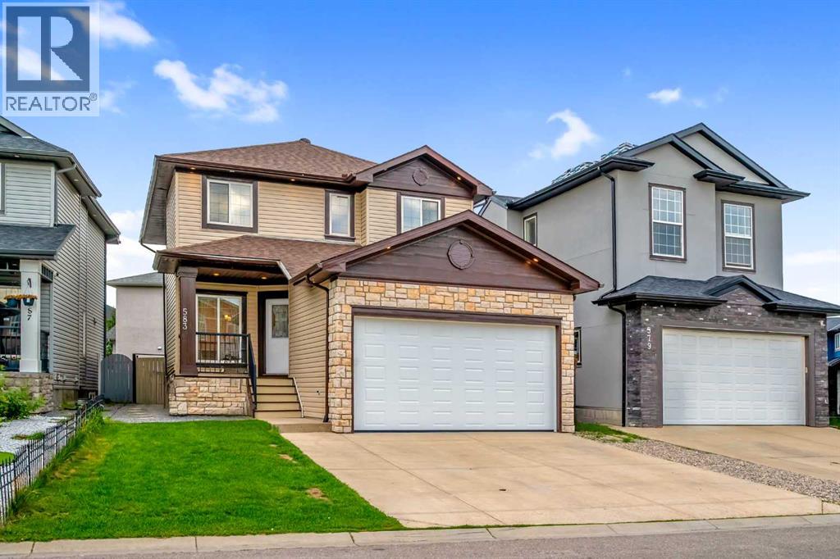Free account required
Unlock the full potential of your property search with a free account! Here's what you'll gain immediate access to:
- Exclusive Access to Every Listing
- Personalized Search Experience
- Favorite Properties at Your Fingertips
- Stay Ahead with Email Alerts
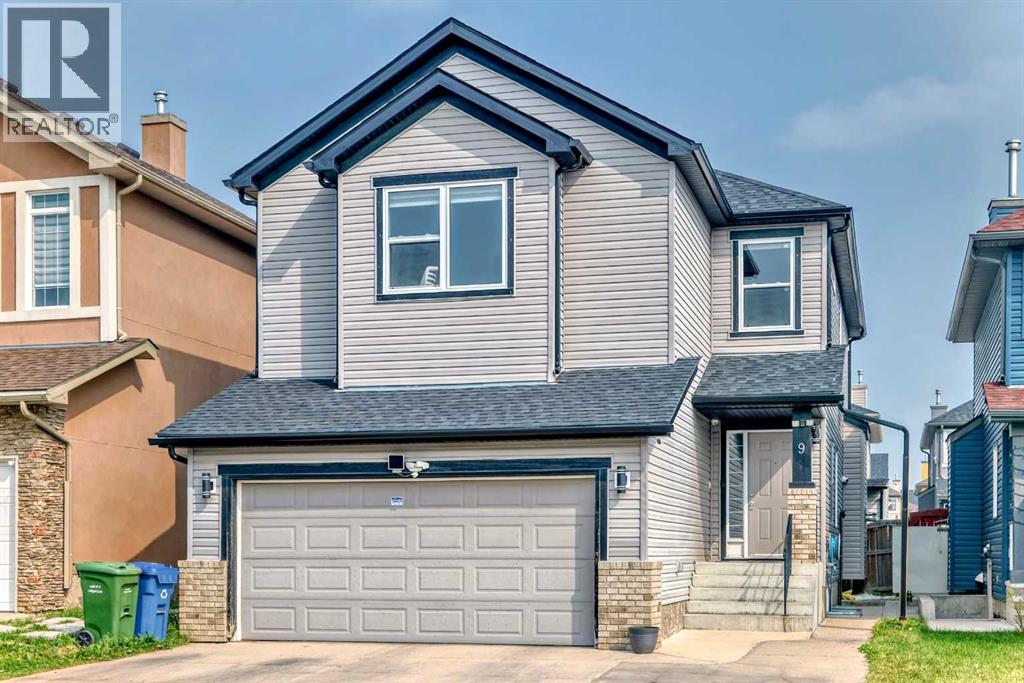
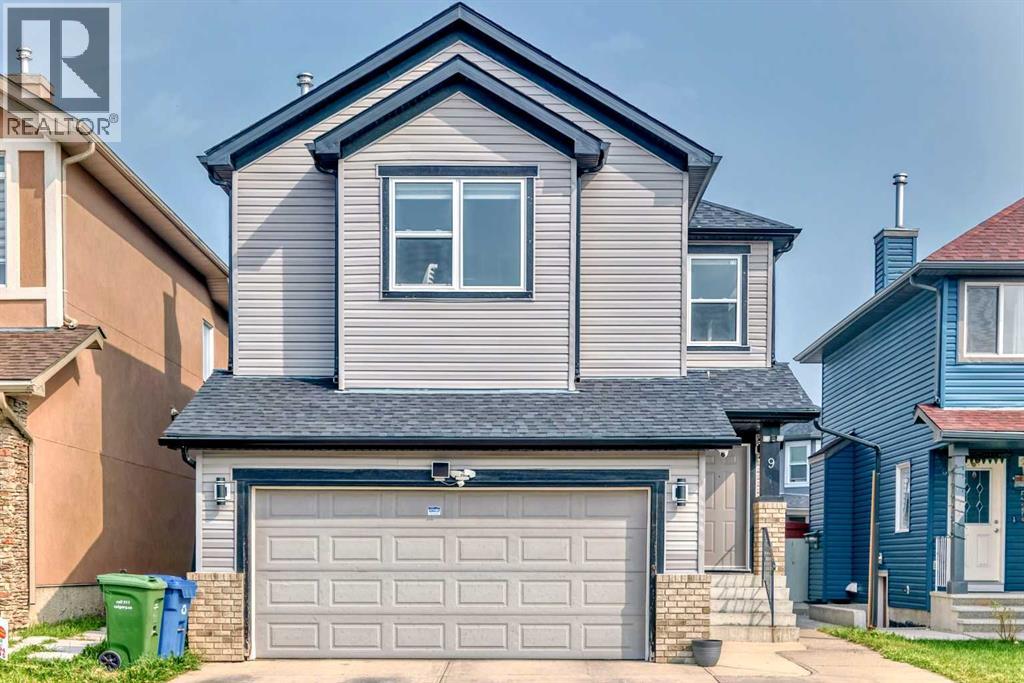
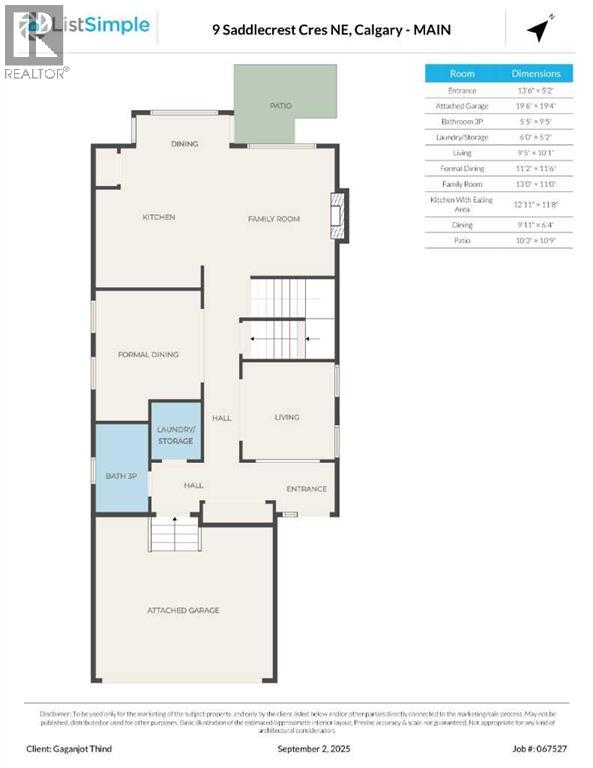
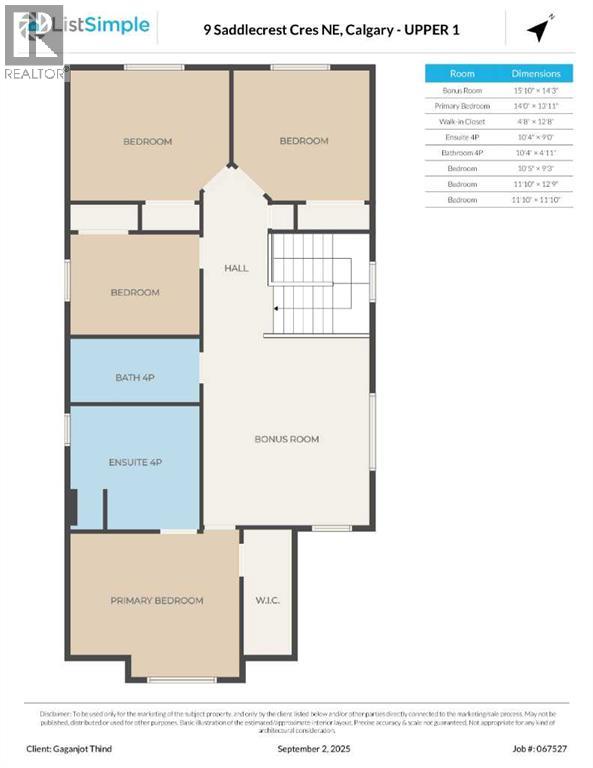
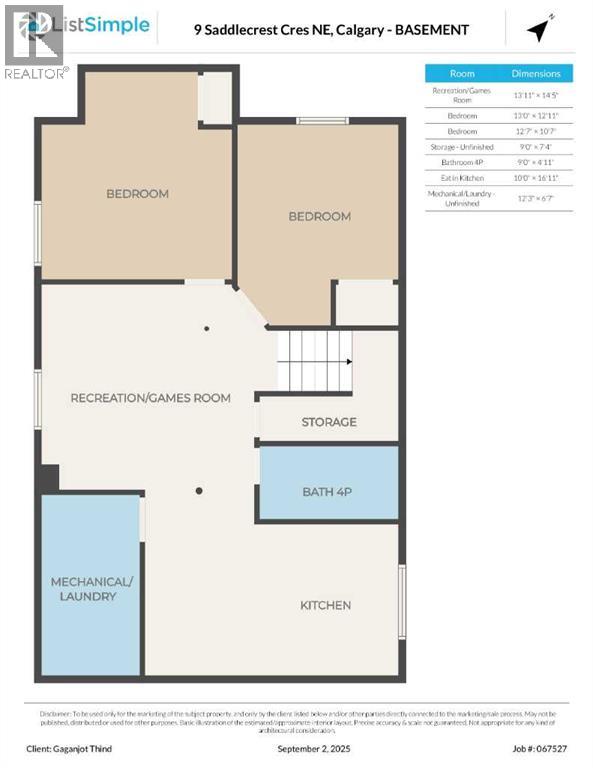
$779,900
9 Saddlecrest Crescent NE
Calgary, Alberta, Alberta, T3J0C6
MLS® Number: A2254772
Property description
Welcome to 9 Saddlecrest Crescent NE—an upgraded and spacious 2-storey home in the heart of Saddle Ridge with a legal secondary suite and separate entrance! Offering 2,341 sq.ft. RMS above grade plus a finished basement, this property provides over 3,100 sq.ft. of total living space.The main floor showcases a bright and open layout with renovated kitchen cabinetry (2020s), formal dining and living areas, a cozy family room, and the rare convenience of a full bathroom on the main floor—ideal for multi-generational living. Extensive updates include new hardwood flooring (2020s), a new roof and siding from professionally completed hail repairs, and modern finishes throughout.Upstairs, you’ll find four generous bedrooms including a large primary with ensuite and walk-in closet, plus a versatile bonus room.The finished basement features two additional bedrooms, a full bath, a spacious eat-in kitchen, separate laundry, and a private entrance—offering excellent flexibility for extended family or guests.Additional highlights include a lot size of 342 sq.m. (3,681 sq.ft.) with a 36 ft. frontage, double attached garage, landscaped yard, gas fireplace, and outstanding curb appeal. Ideally located close to schools, parks, shopping, transit, and major roadways.Don’t miss this Saddle Ridge gem with modern upgrades, a legal suite, and a thoughtful floorplan—book your showing today!
Building information
Type
*****
Appliances
*****
Basement Development
*****
Basement Features
*****
Basement Type
*****
Constructed Date
*****
Construction Material
*****
Construction Style Attachment
*****
Cooling Type
*****
Exterior Finish
*****
Fireplace Present
*****
FireplaceTotal
*****
Flooring Type
*****
Foundation Type
*****
Half Bath Total
*****
Heating Type
*****
Size Interior
*****
Stories Total
*****
Total Finished Area
*****
Land information
Amenities
*****
Fence Type
*****
Size Depth
*****
Size Frontage
*****
Size Irregular
*****
Size Total
*****
Rooms
Upper Level
Bedroom
*****
Bedroom
*****
Bedroom
*****
4pc Bathroom
*****
4pc Bathroom
*****
Primary Bedroom
*****
Main level
Bonus Room
*****
Dining room
*****
Other
*****
Family room
*****
Dining room
*****
Living room
*****
Laundry room
*****
3pc Bathroom
*****
Basement
4pc Bathroom
*****
Bedroom
*****
Bedroom
*****
Recreational, Games room
*****
Courtesy of Century 21 Bravo Realty
Book a Showing for this property
Please note that filling out this form you'll be registered and your phone number without the +1 part will be used as a password.
