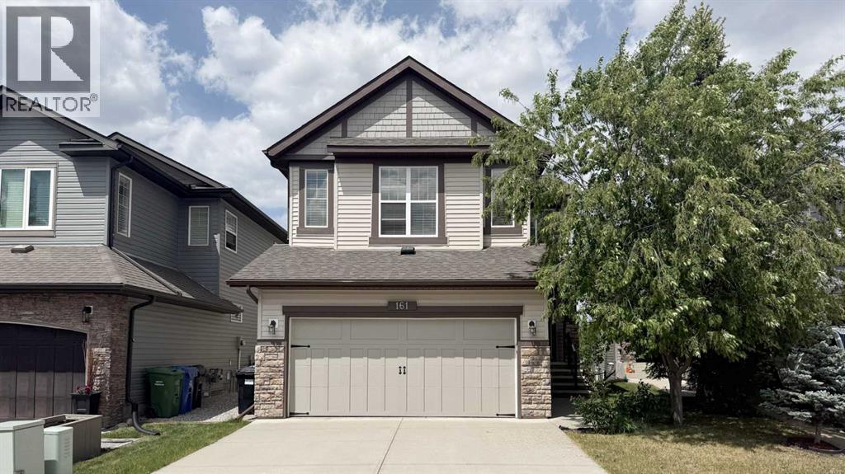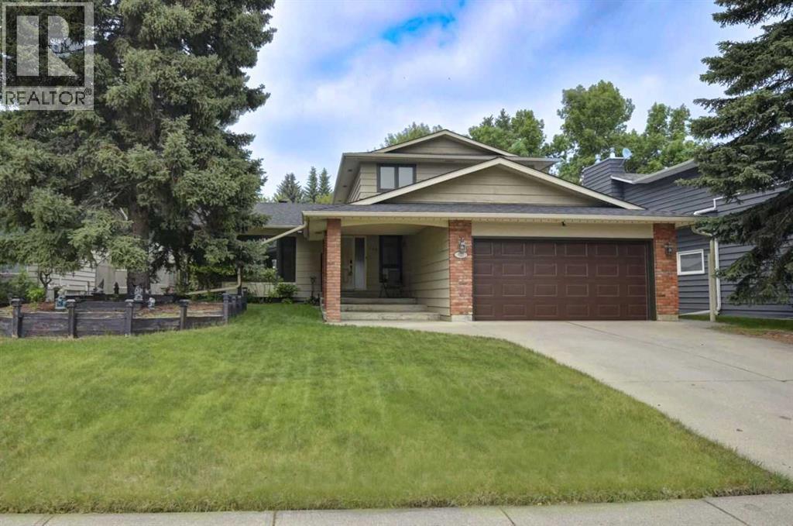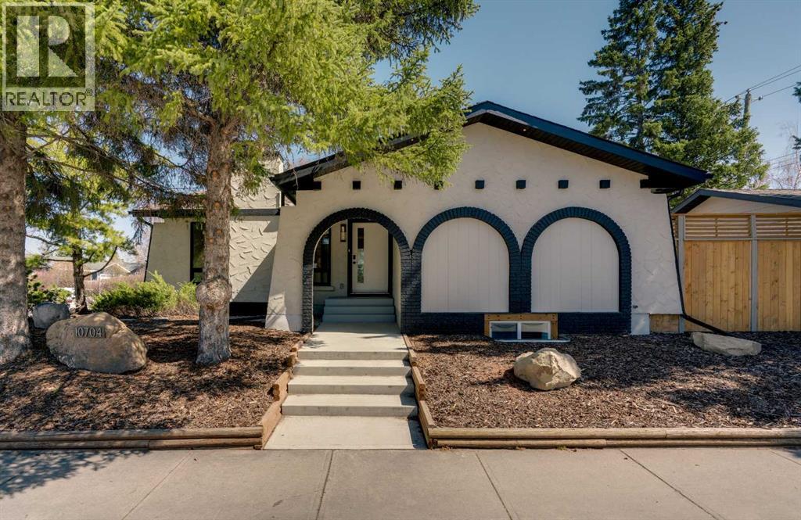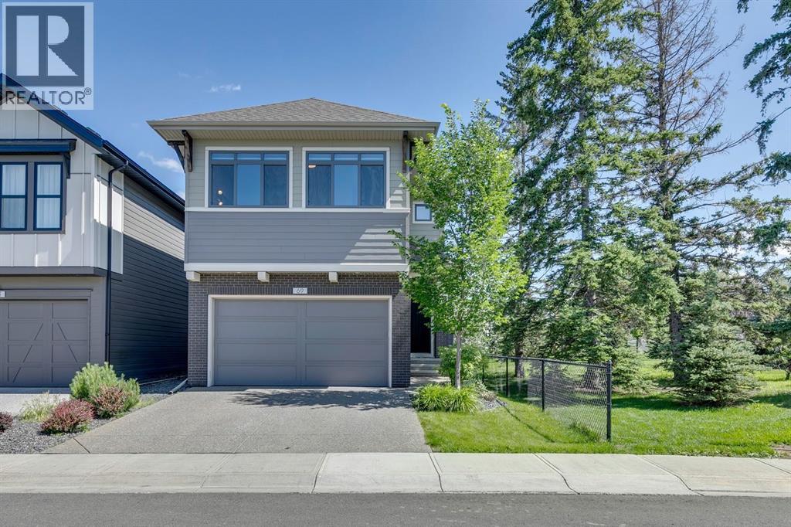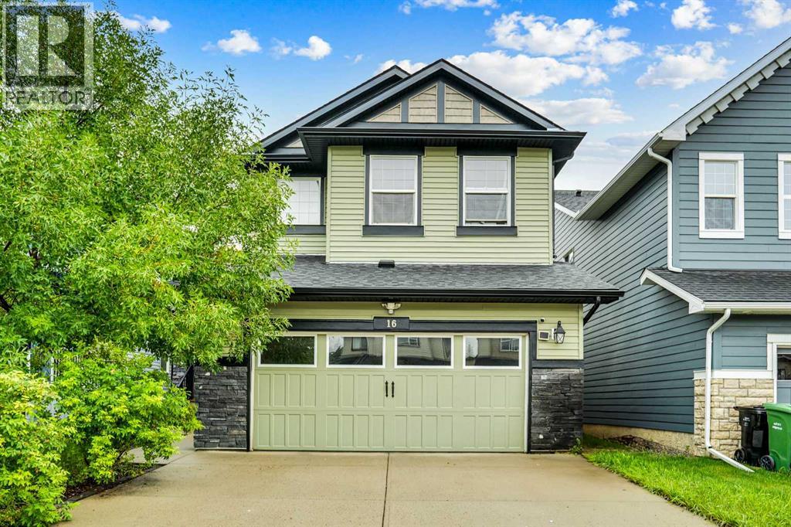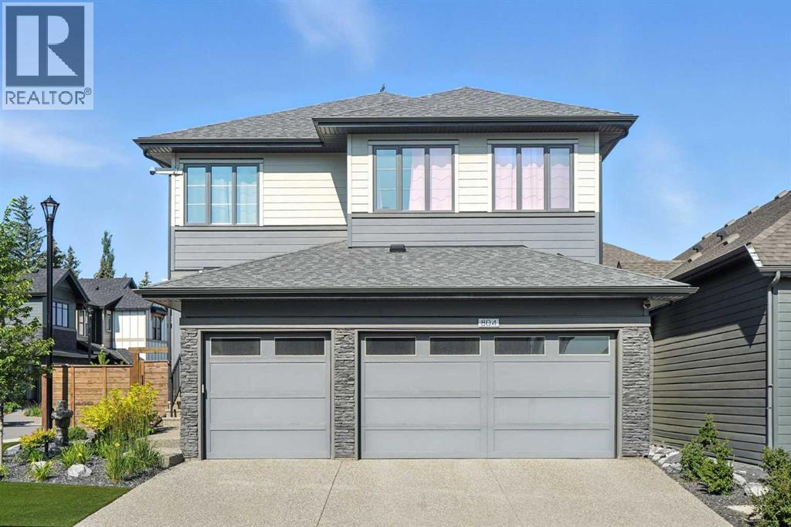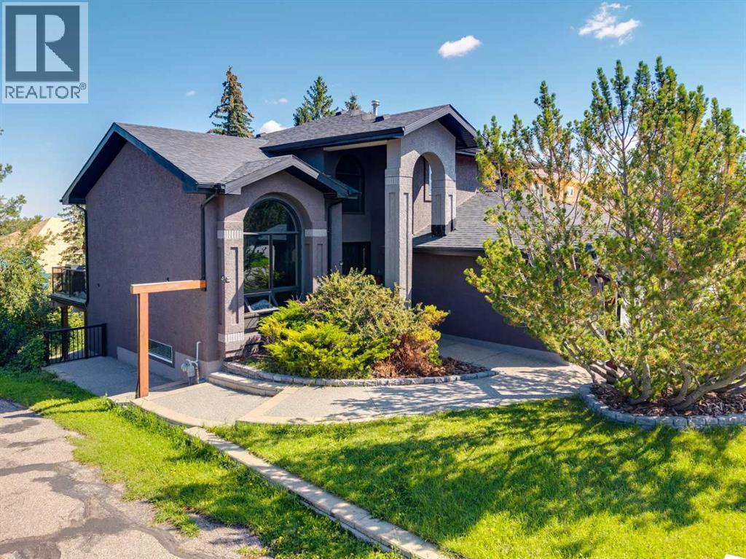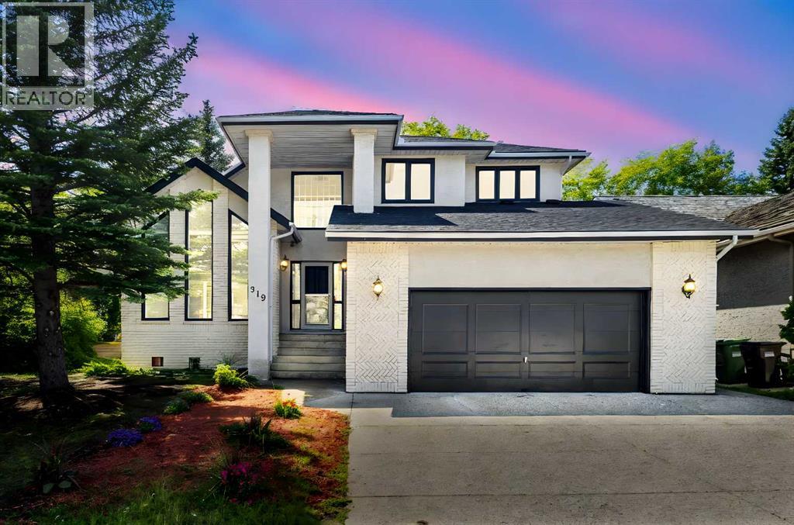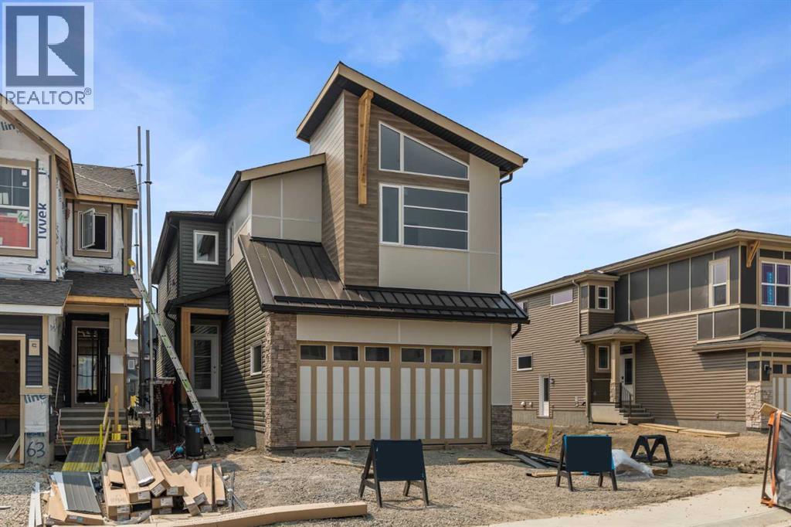Free account required
Unlock the full potential of your property search with a free account! Here's what you'll gain immediate access to:
- Exclusive Access to Every Listing
- Personalized Search Experience
- Favorite Properties at Your Fingertips
- Stay Ahead with Email Alerts
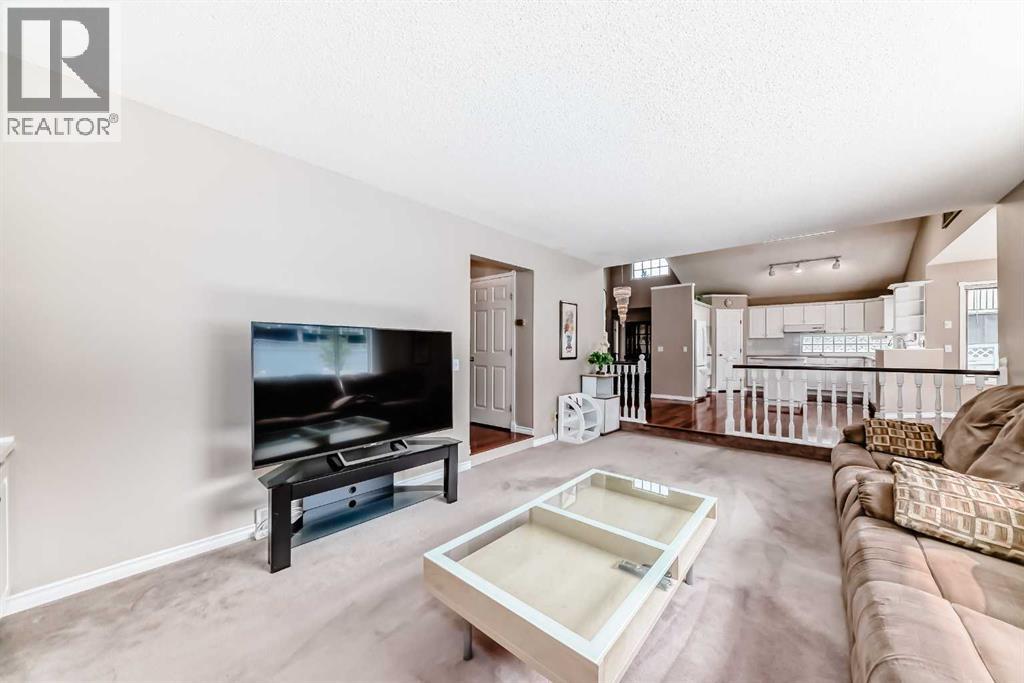
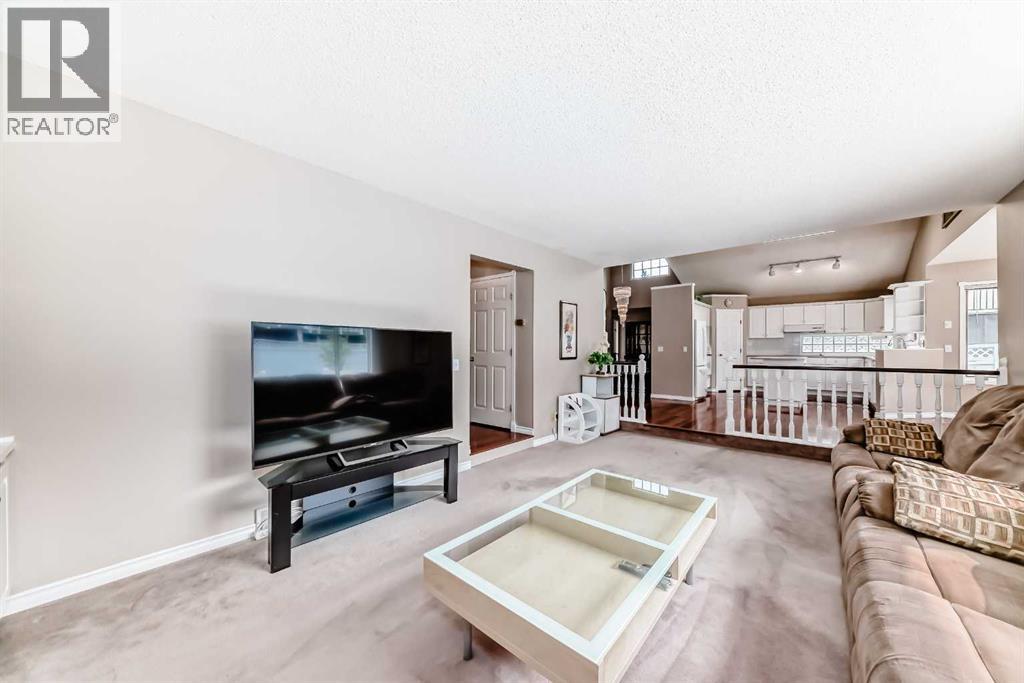
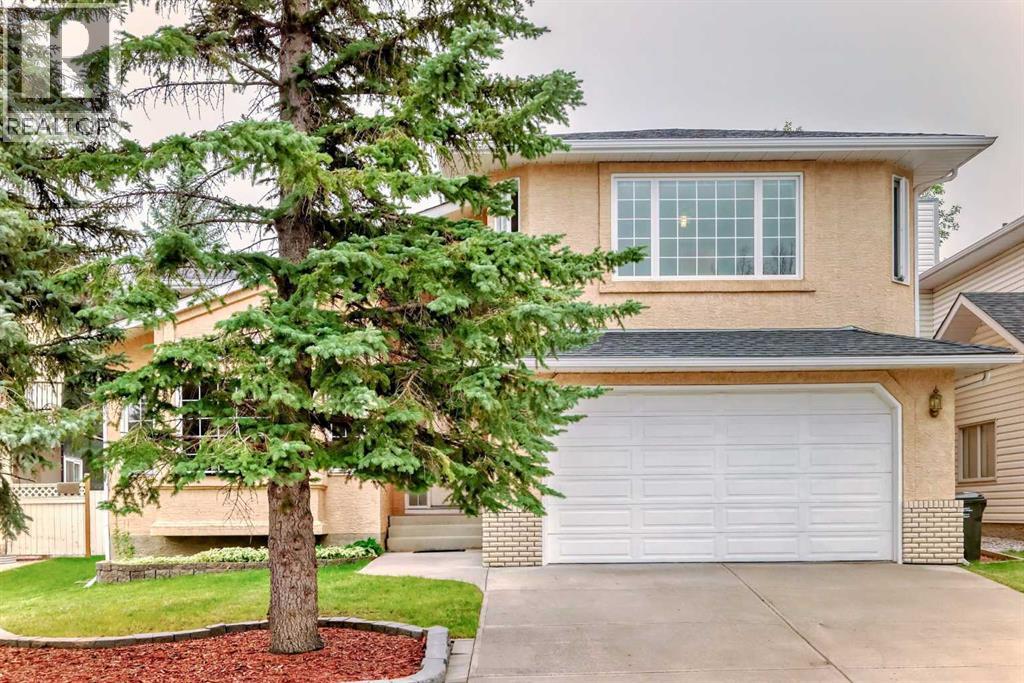
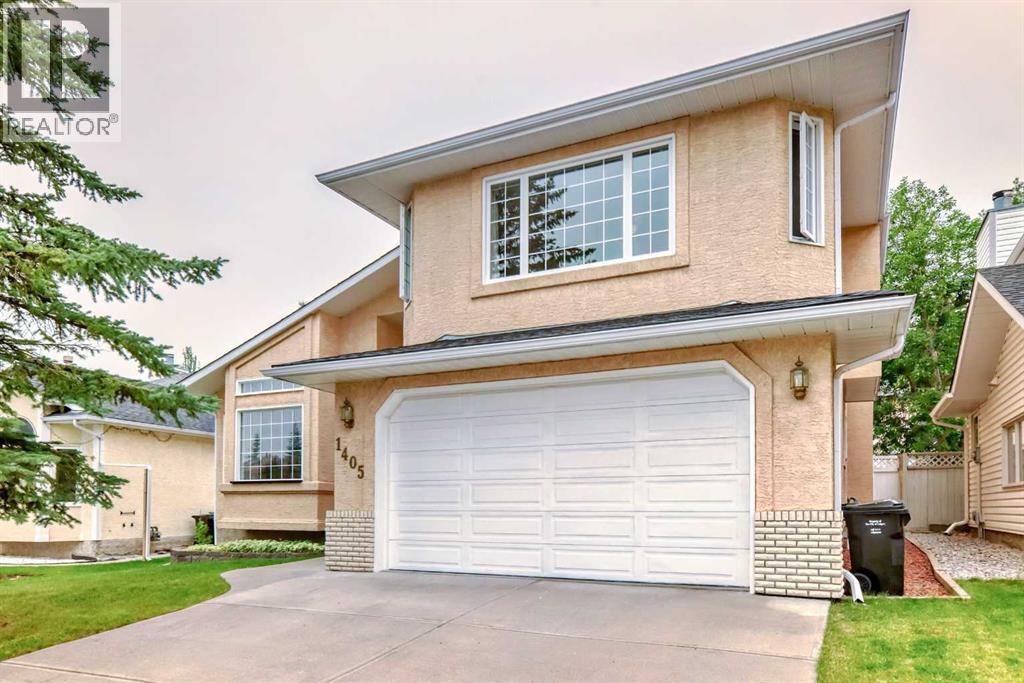
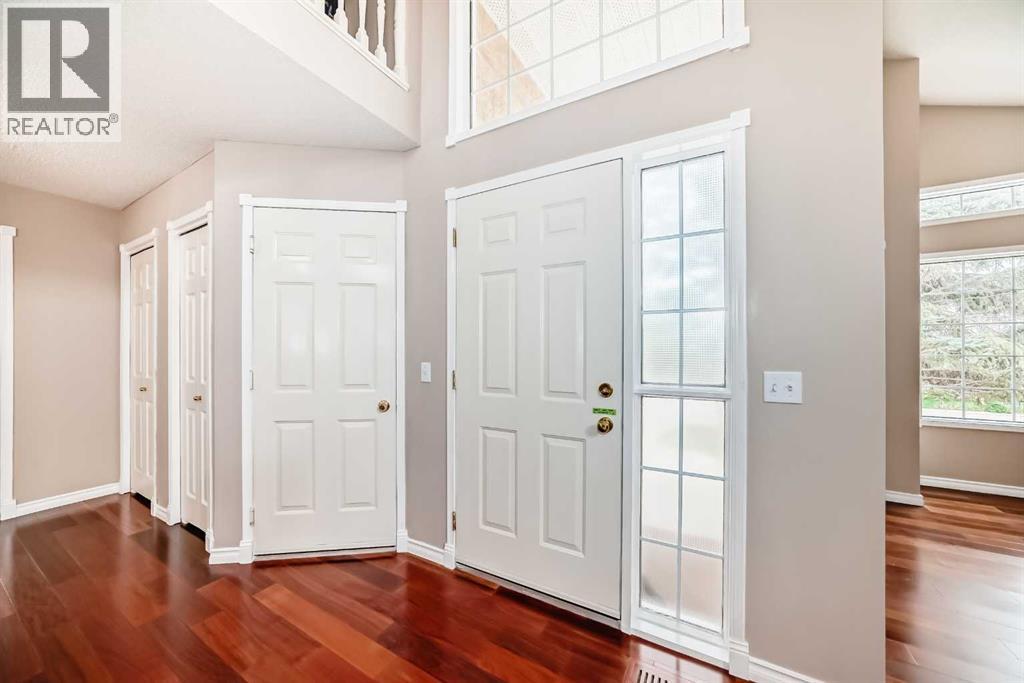
$888,800
1405 Shawnee Road SW
Calgary, Alberta, Alberta, T2Y2T1
MLS® Number: A2254159
Property description
*** OPEN HOUSE OCT 18 2025 1-4PM***This stunning two storey home offers timeless elegance and exceptional space.Step inside to soaring vaulted ceilings and classic French doors leading into a beautiful den. The main floor features a striking curved staircase, a bright all-white kitchen with abundant cabinetry, an inviting living area, a spacious family room, and a large formal dining room ideal for gatherings and entertaining. Natural sunlight streams throughout the home with its expansive windows and a charming skylight, while a convenient main-floor laundry adds everyday practicality.Upstairs, you’ll find three generous bedrooms, including a luxurious primary suite with a walk-in closet and a private 4-piece ensuite. The two additional bedrooms are bright and roomy, perfect for family or guests.The fully developed basement extends the living space with a large recreation area, an additional bedroom, and a 4-piece bathroom—offering endless possibilities for relaxation, entertainment, or hobbies.Located near James McKevitt Road, Macleod Trail, Shawnessy Boulevard, Evergreen Street SW, and with Stoney Trail just minutes away, this home offers both convenience and connectivity.
Building information
Type
*****
Appliances
*****
Basement Development
*****
Basement Type
*****
Constructed Date
*****
Construction Style Attachment
*****
Cooling Type
*****
Exterior Finish
*****
Fireplace Present
*****
FireplaceTotal
*****
Flooring Type
*****
Foundation Type
*****
Half Bath Total
*****
Heating Fuel
*****
Heating Type
*****
Size Interior
*****
Stories Total
*****
Total Finished Area
*****
Land information
Amenities
*****
Fence Type
*****
Landscape Features
*****
Size Frontage
*****
Size Irregular
*****
Size Total
*****
Rooms
Upper Level
4pc Bathroom
*****
Other
*****
Primary Bedroom
*****
Bonus Room
*****
4pc Bathroom
*****
Bedroom
*****
Bedroom
*****
Main level
Other
*****
Office
*****
Laundry room
*****
Family room
*****
2pc Bathroom
*****
Dining room
*****
Pantry
*****
Kitchen
*****
Dining room
*****
Living room
*****
Other
*****
Basement
Bedroom
*****
4pc Bathroom
*****
Furnace
*****
Recreational, Games room
*****
Exercise room
*****
Courtesy of Century 21 Bravo Realty
Book a Showing for this property
Please note that filling out this form you'll be registered and your phone number without the +1 part will be used as a password.
