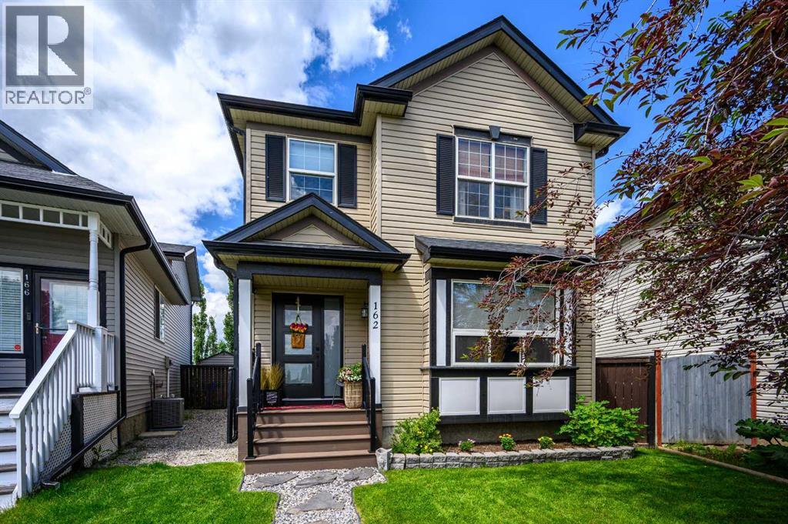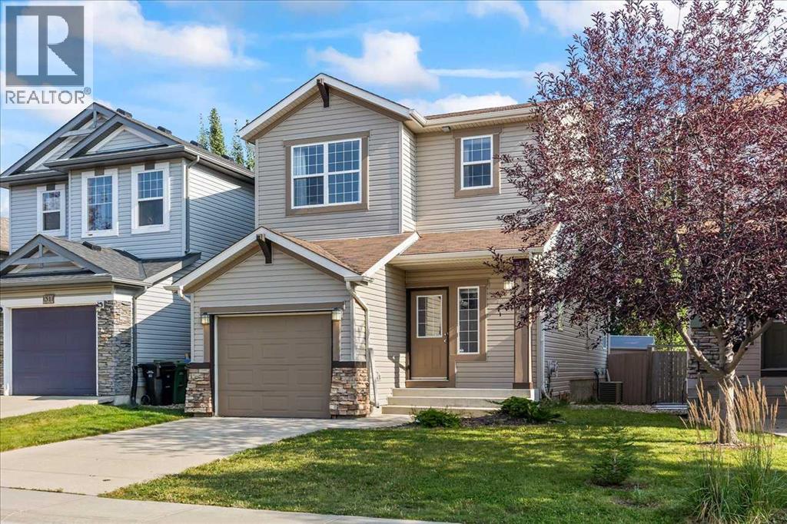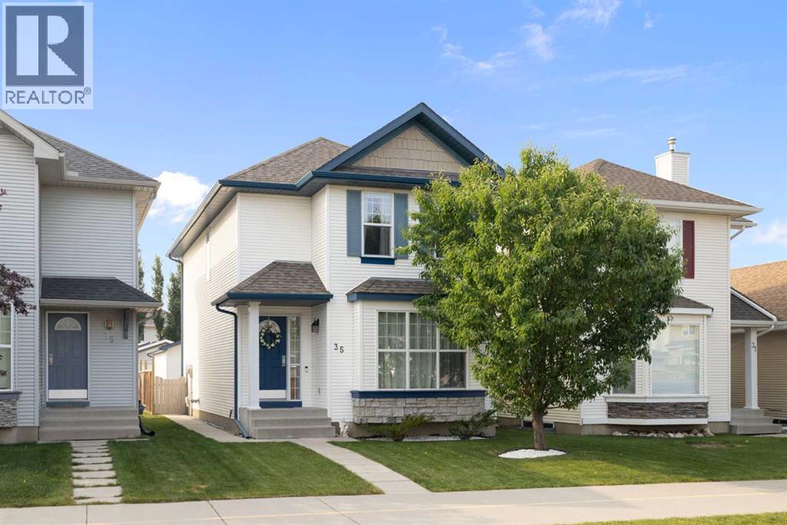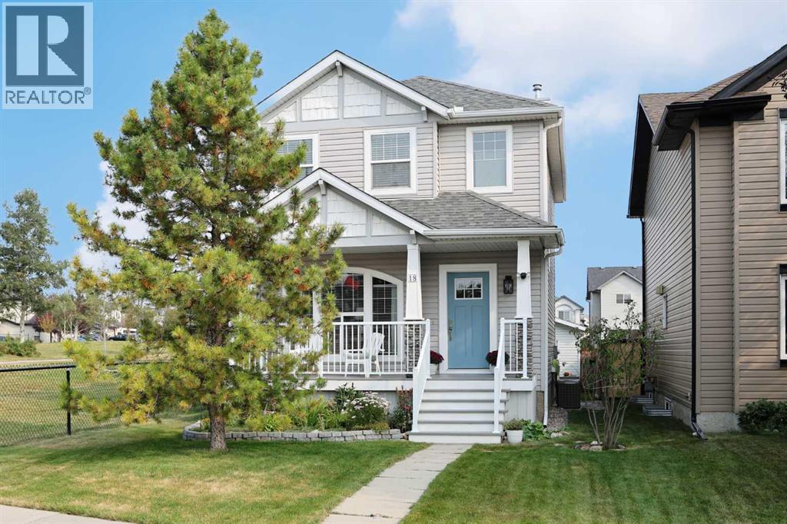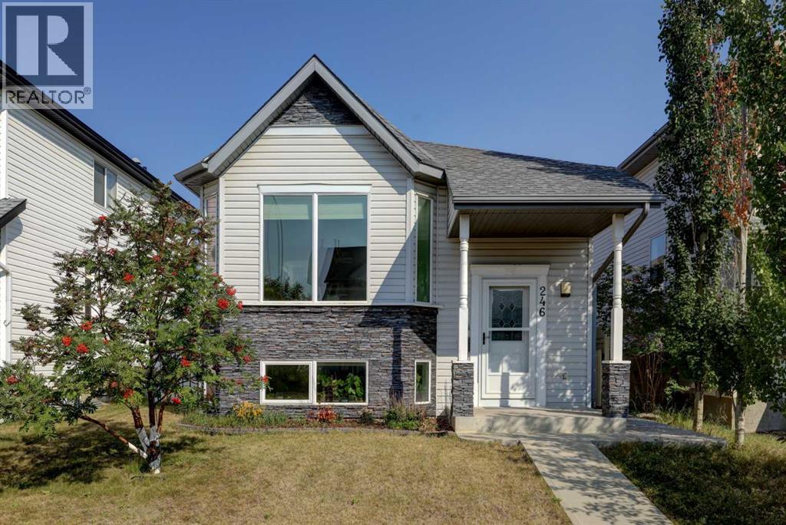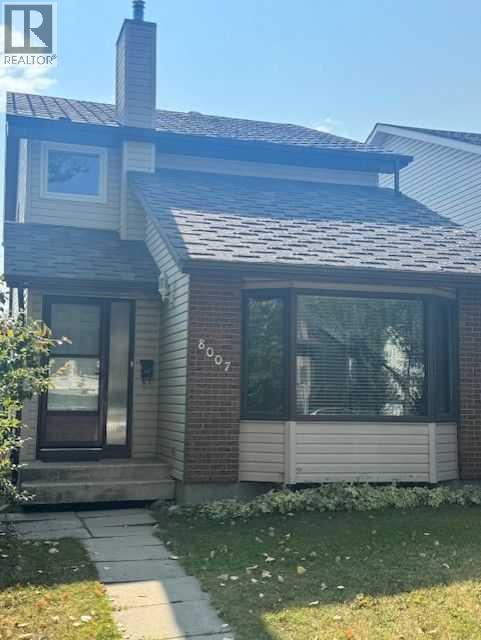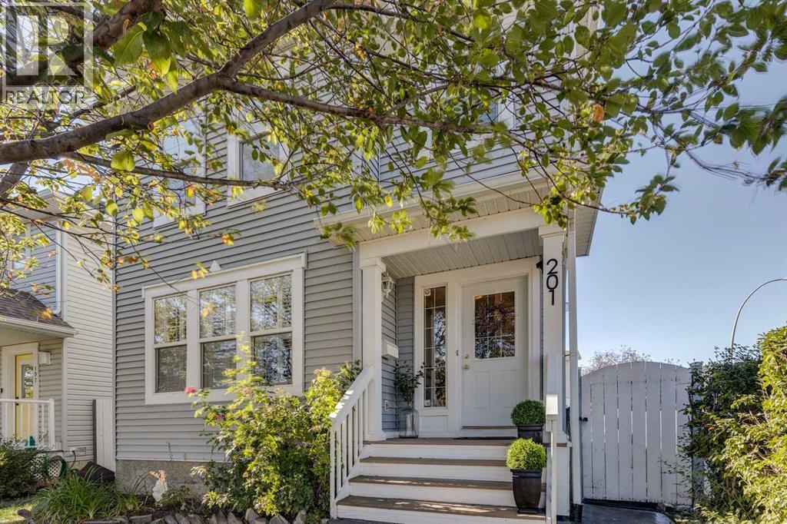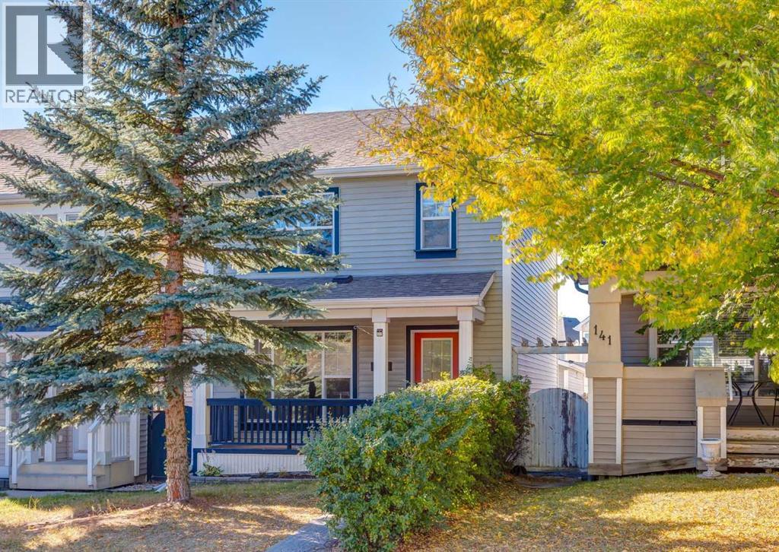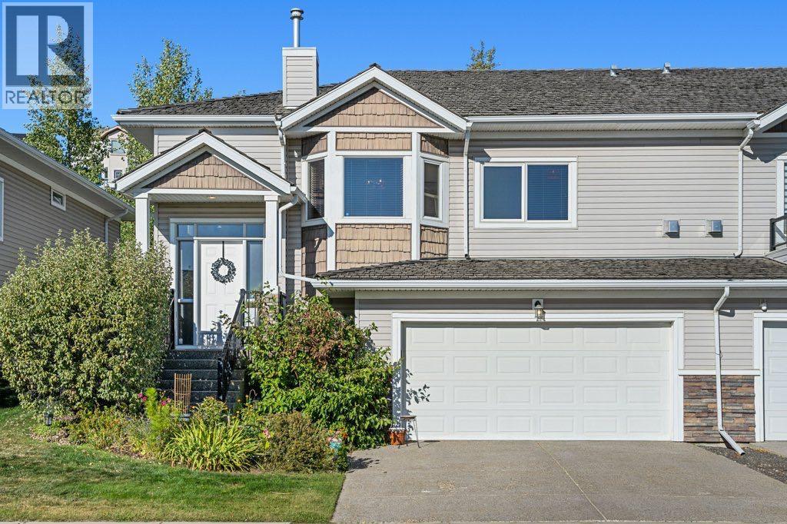Free account required
Unlock the full potential of your property search with a free account! Here's what you'll gain immediate access to:
- Exclusive Access to Every Listing
- Personalized Search Experience
- Favorite Properties at Your Fingertips
- Stay Ahead with Email Alerts





$549,900
200 Royal Crest View NW
Calgary, Alberta, Alberta, T3G5W3
MLS® Number: A2254155
Property description
Rare Opportunity! Stunning Upgraded 2-Storey Bare Land Duplex with Fully Finished Basement & Double GarageDon’t miss your chance to own this beautifully upgraded home, featuring wide-plank grey laminate flooring throughout the upper two levels and a professionally finished basement with spacious rooms and a stylish 4-piece bathroom.Upstairs, you’ll find 3 bedrooms, including a large master suite with a private lounge area, a luxurious 4-piece ensuite with jetted tub and separate shower, plus a generous walk-in closet.The main floor offers an open-concept design, showcasing a modern maple kitchen with island, a bright dining nook, a cozy living room with corner fireplace, and the convenience of main floor laundry.The property also includes a double detached garage, perfect for protecting your vehicles from Calgary’s weather, with additional visitor parking just across the street.As a corner end unit, this home enjoys windows on three sides, providing plenty of natural light, with only one shared wall.Located within walking distance to schools, parks, the new Tuscany C-Train station, and all the shops and services of Royal Oak Shopping Centre—this home combines comfort, style, and convenience.
Building information
Type
*****
Appliances
*****
Basement Development
*****
Basement Type
*****
Constructed Date
*****
Construction Material
*****
Construction Style Attachment
*****
Cooling Type
*****
Exterior Finish
*****
Fireplace Present
*****
FireplaceTotal
*****
Fire Protection
*****
Flooring Type
*****
Foundation Type
*****
Half Bath Total
*****
Heating Fuel
*****
Heating Type
*****
Size Interior
*****
Stories Total
*****
Total Finished Area
*****
Land information
Amenities
*****
Fence Type
*****
Landscape Features
*****
Size Depth
*****
Size Frontage
*****
Size Irregular
*****
Size Total
*****
Rooms
Main level
2pc Bathroom
*****
Laundry room
*****
Kitchen
*****
Dining room
*****
Living room
*****
Lower level
4pc Bathroom
*****
Other
*****
Family room
*****
Second level
4pc Bathroom
*****
4pc Bathroom
*****
Bedroom
*****
Bedroom
*****
Primary Bedroom
*****
Courtesy of Homecare Realty Ltd.
Book a Showing for this property
Please note that filling out this form you'll be registered and your phone number without the +1 part will be used as a password.
