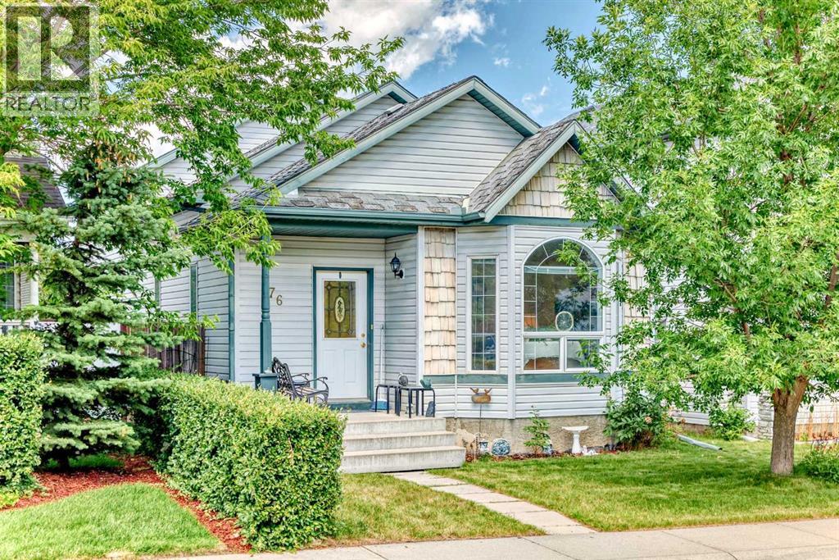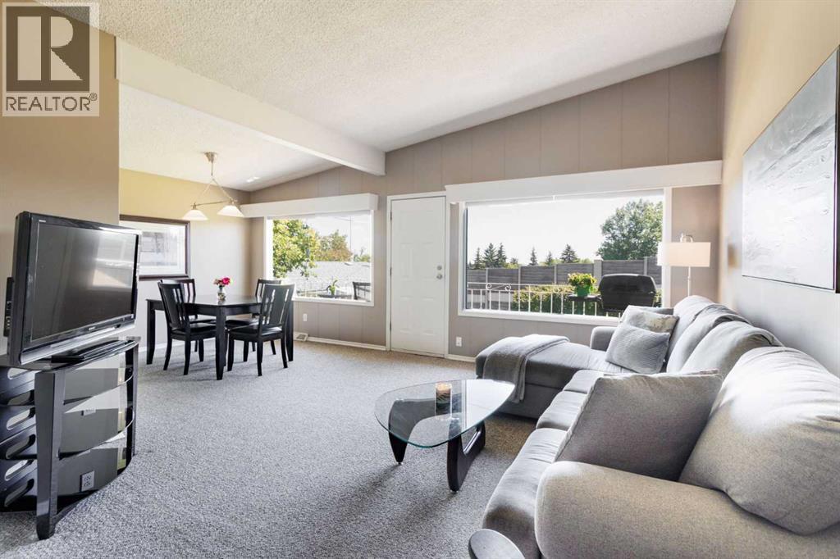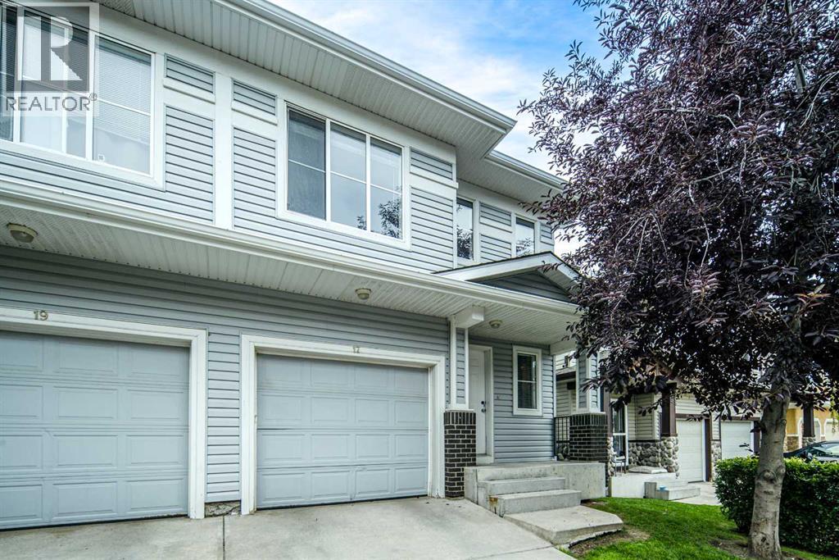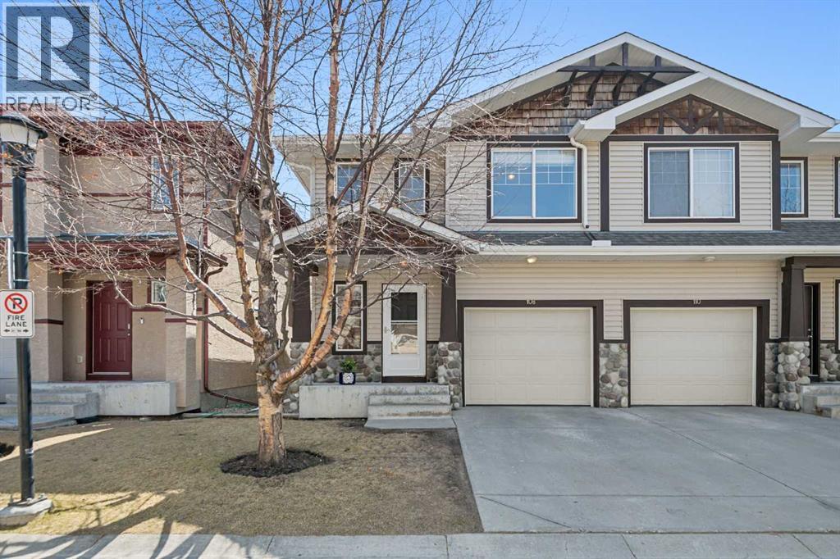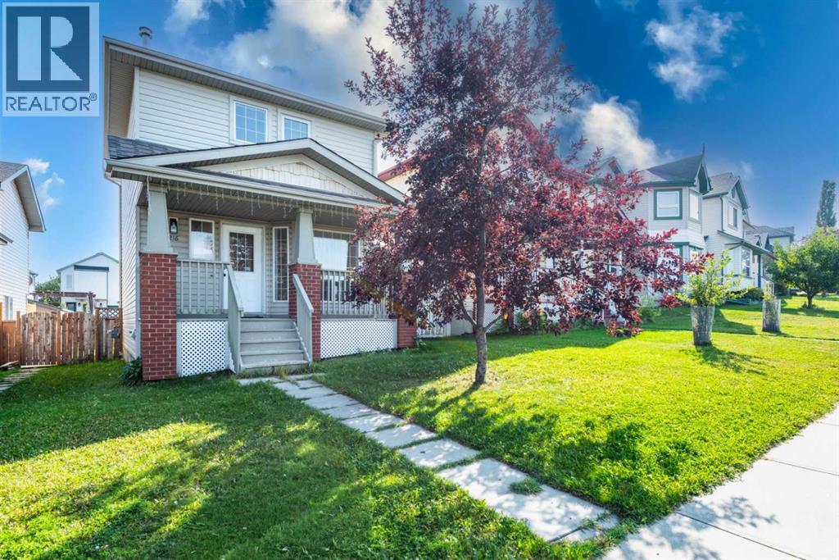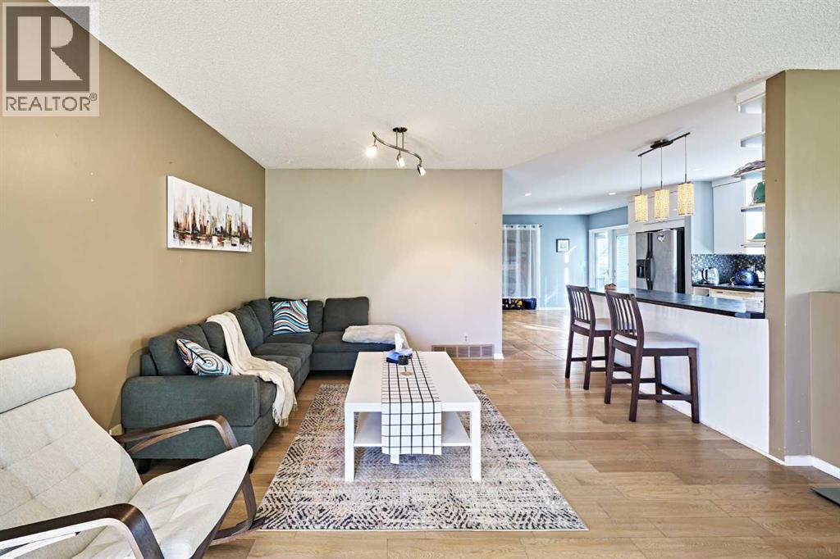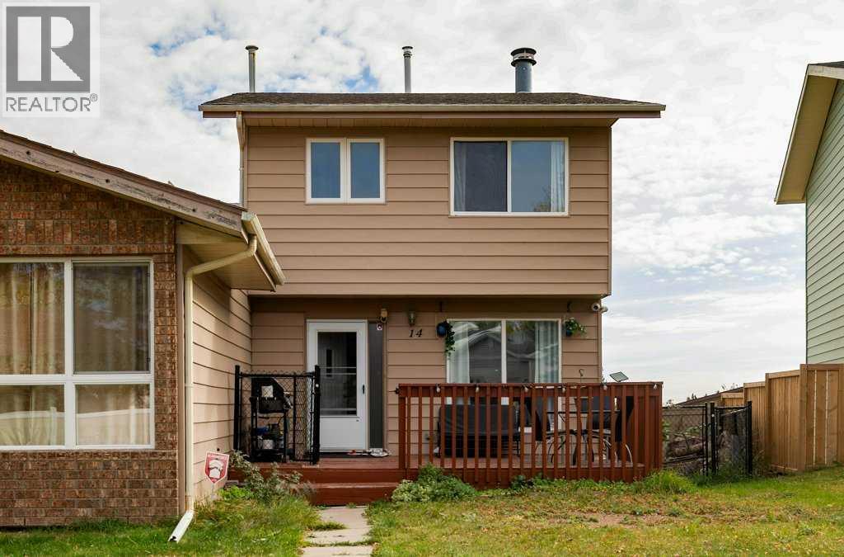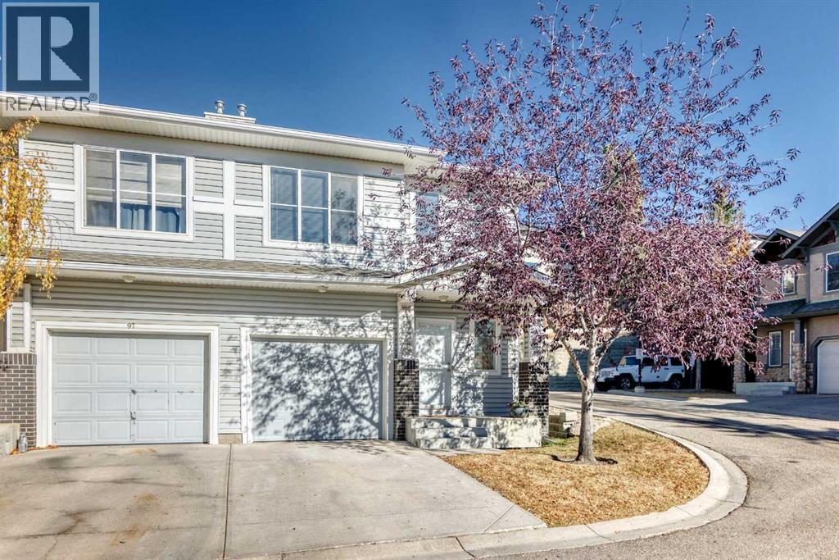Free account required
Unlock the full potential of your property search with a free account! Here's what you'll gain immediate access to:
- Exclusive Access to Every Listing
- Personalized Search Experience
- Favorite Properties at Your Fingertips
- Stay Ahead with Email Alerts
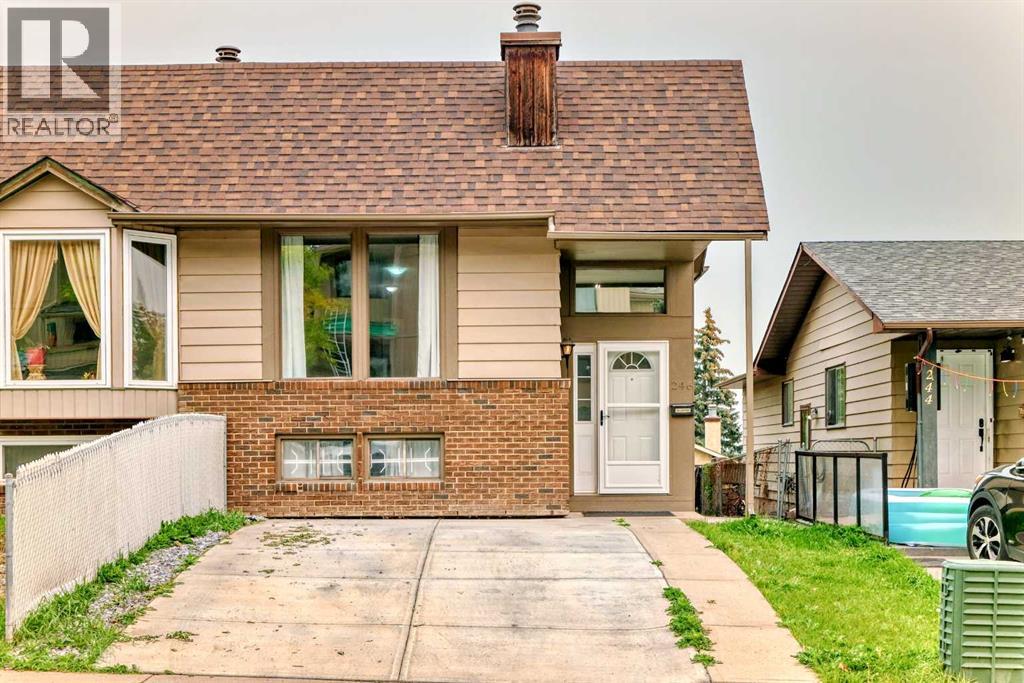
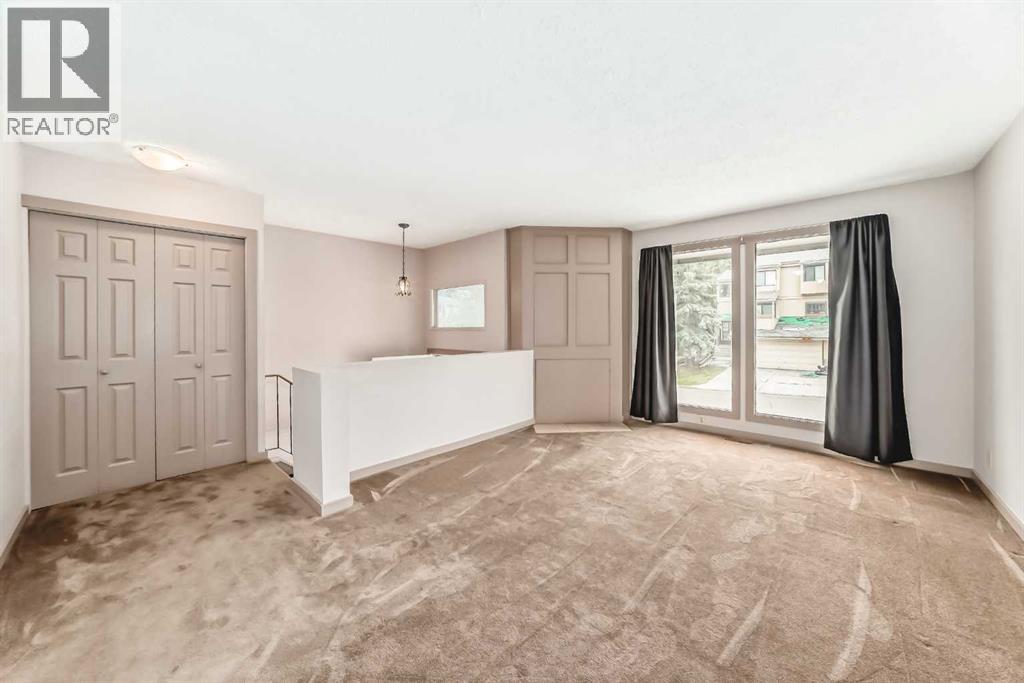
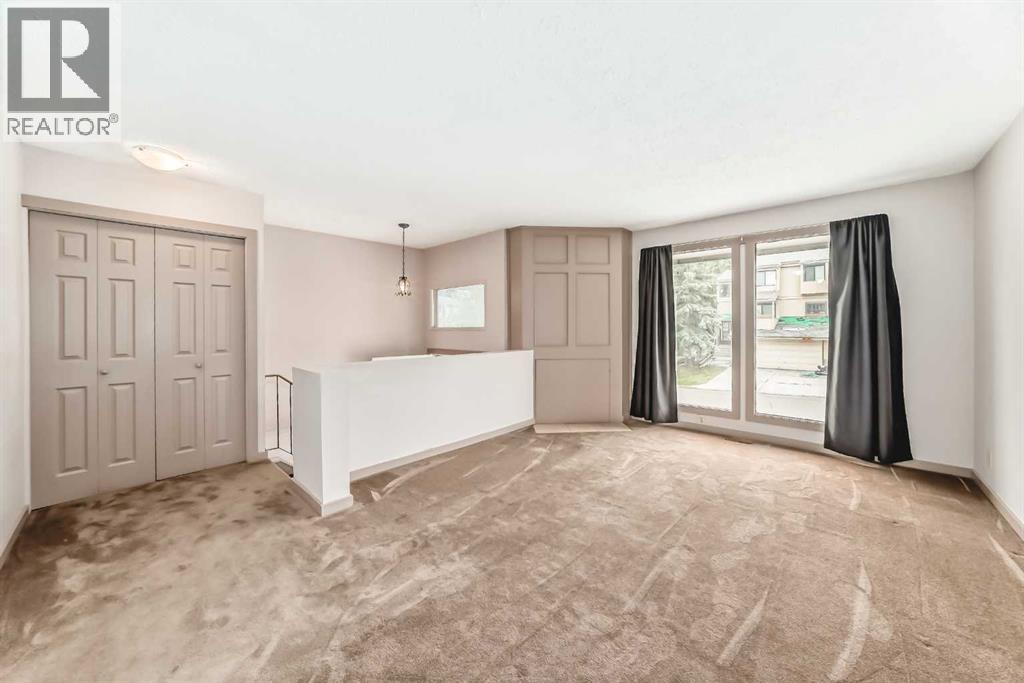
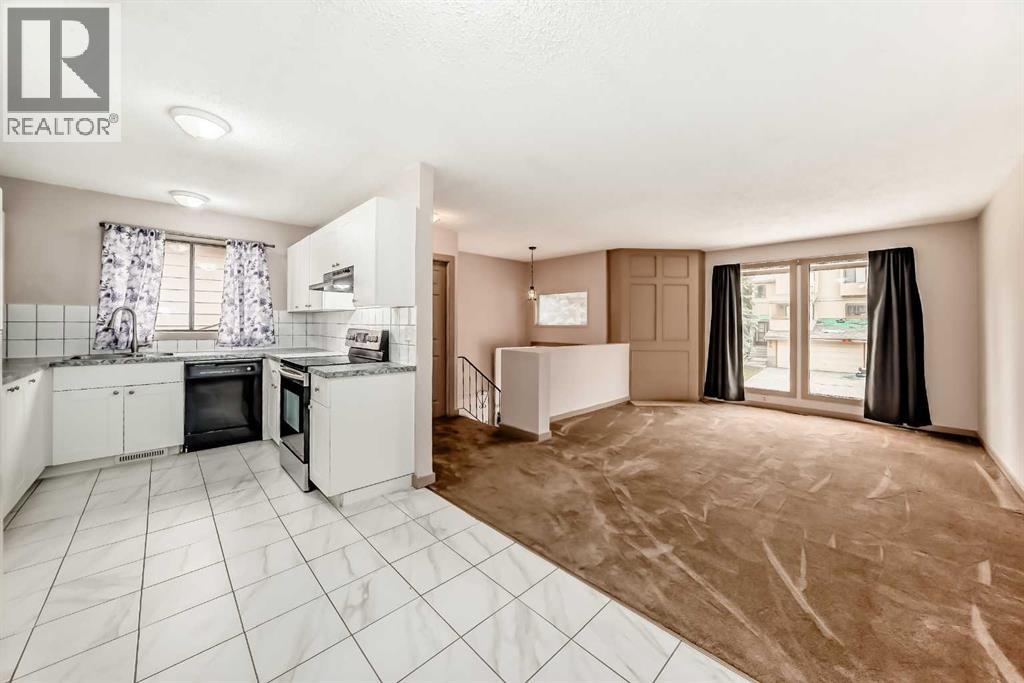
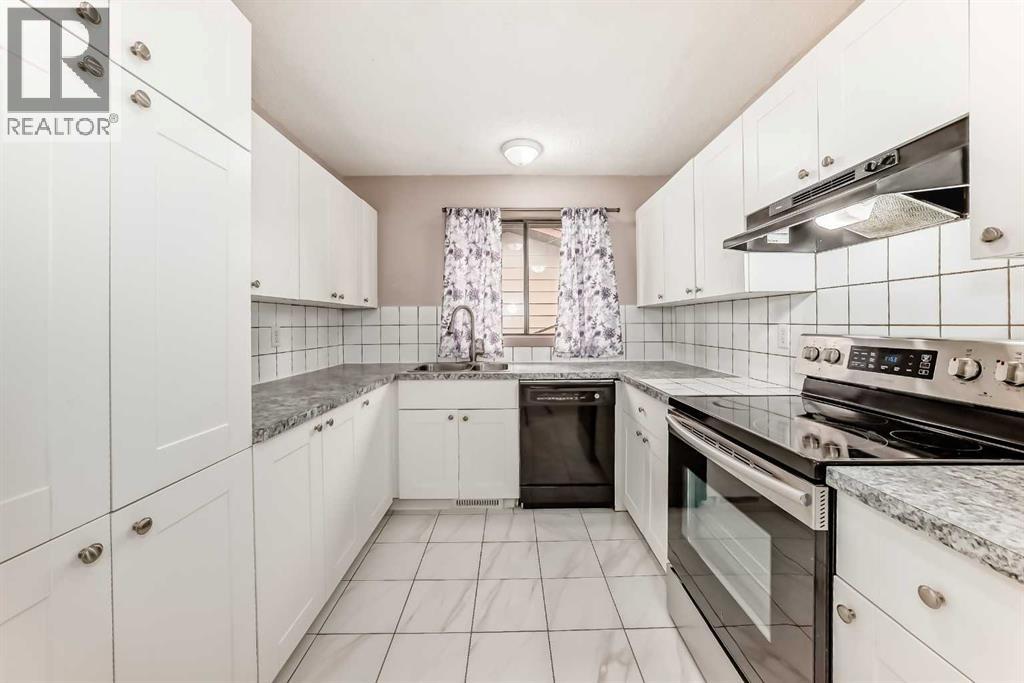
$445,000
246 Berwick Drive NW
Calgary, Alberta, Alberta, T3K1P5
MLS® Number: A2254102
Property description
You are going to love this home and it's location in a great community and so close to many amenities, transit, schools, parks, etc. This home is move in ready and has had many recent upgrades, carpets, kitchen, bathrooms, retaining walls, shingles, 3 year old HE furnace and it just shows like so fresh and new. The rooms are all large with a very open floor plan and a bright newer kitchen and counter tops, the living room has a corner wood burning fireplace and i know you will lave the large master bedroom with it's two piece ensuite.The lower level features a extra large family room with laminate floors through out including the bedroom and there is also a 3 piece bathroom complete with a party shower . Overall there are 3 bedrooms and 2.5 bathrooms. The lot is landscaped and features a parking pad for two cars at the front and another pad for two cars at the back with a huge two tiered deck that you can access through the master bedroom. this is a very well kept home and i know you will love it. Quick possession if need be.
Building information
Type
*****
Appliances
*****
Architectural Style
*****
Basement Development
*****
Basement Type
*****
Constructed Date
*****
Construction Material
*****
Construction Style Attachment
*****
Cooling Type
*****
Exterior Finish
*****
Fireplace Present
*****
FireplaceTotal
*****
Flooring Type
*****
Foundation Type
*****
Half Bath Total
*****
Size Interior
*****
Total Finished Area
*****
Land information
Amenities
*****
Fence Type
*****
Landscape Features
*****
Size Depth
*****
Size Frontage
*****
Size Irregular
*****
Size Total
*****
Rooms
Main level
4pc Bathroom
*****
2pc Bathroom
*****
Laundry room
*****
Bedroom
*****
Primary Bedroom
*****
Kitchen
*****
Dining room
*****
Living room
*****
Lower level
3pc Bathroom
*****
Bedroom
*****
Family room
*****
Courtesy of Calgary West Realty
Book a Showing for this property
Please note that filling out this form you'll be registered and your phone number without the +1 part will be used as a password.
