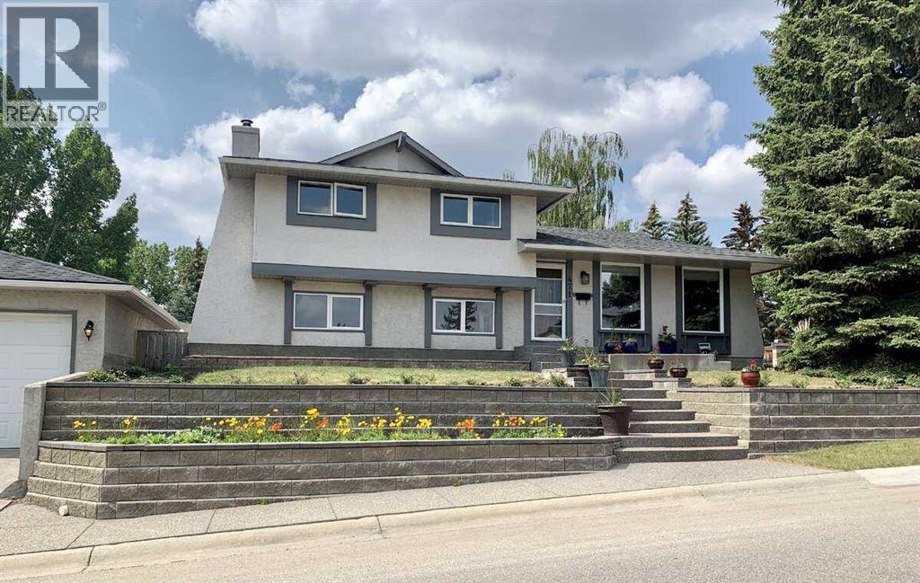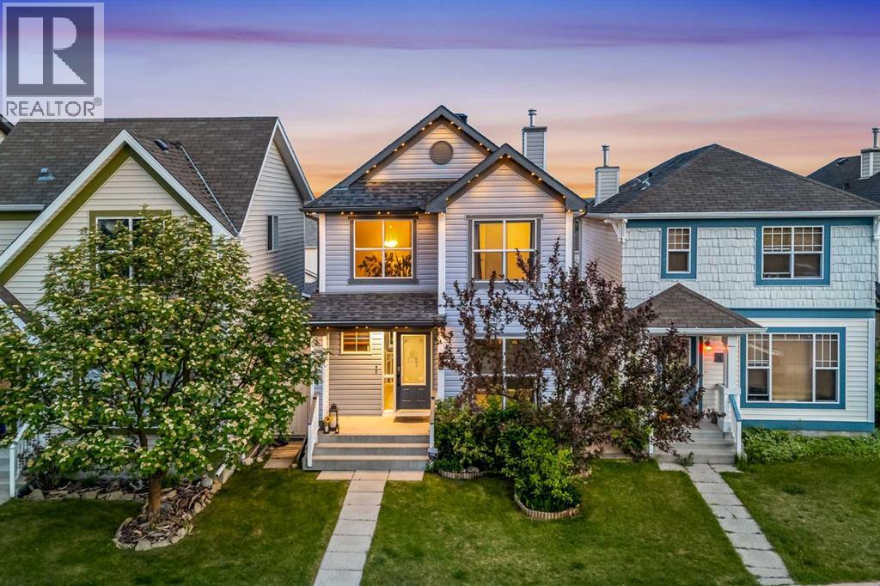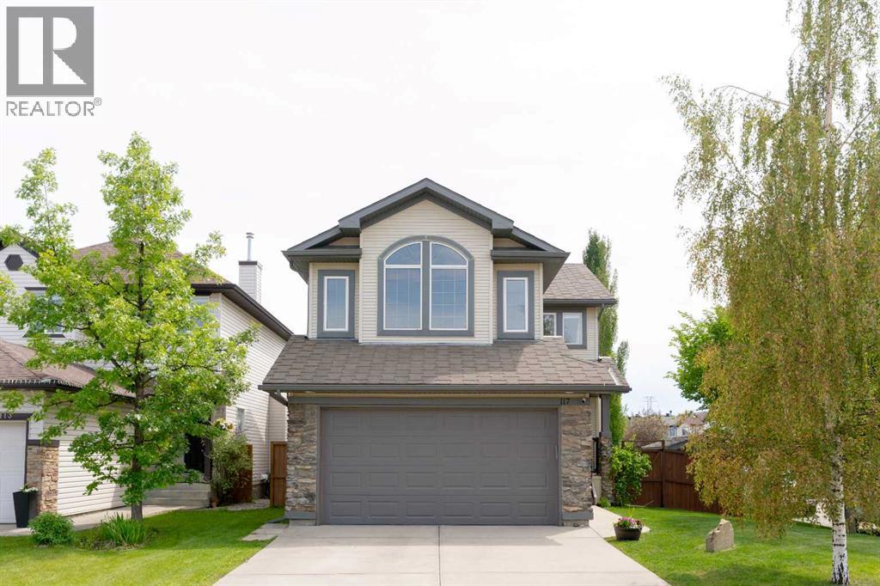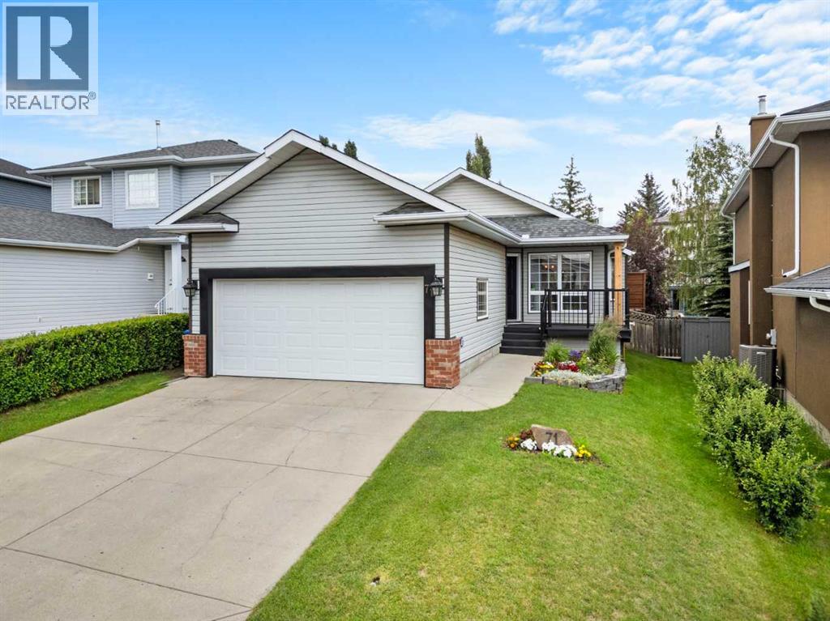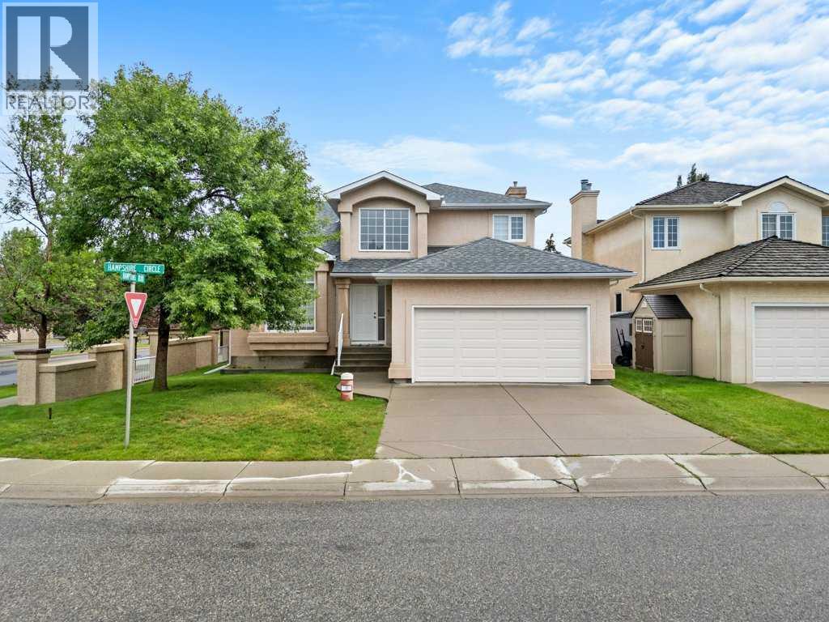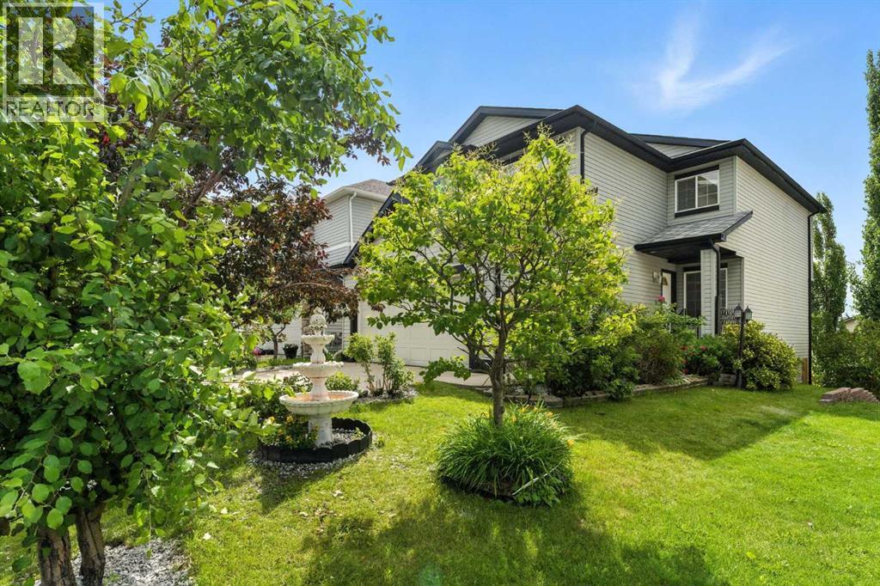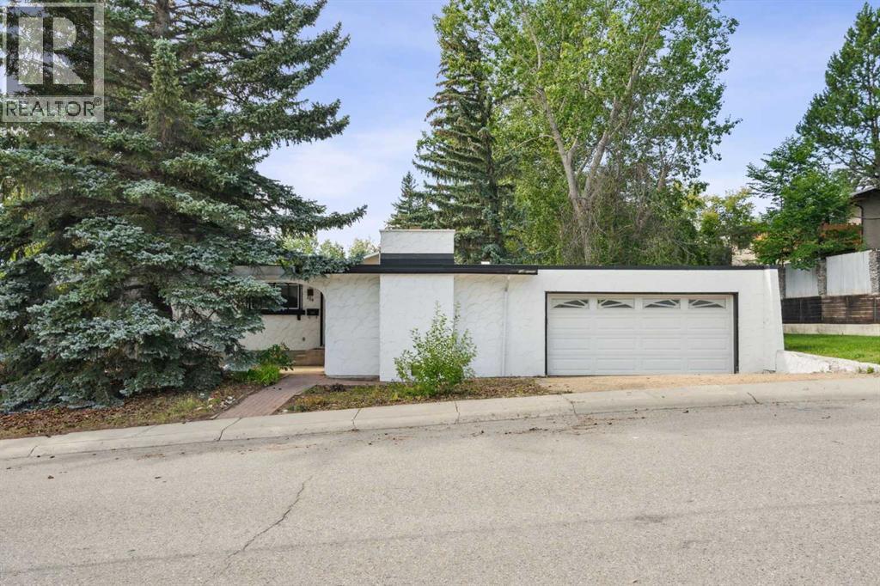Free account required
Unlock the full potential of your property search with a free account! Here's what you'll gain immediate access to:
- Exclusive Access to Every Listing
- Personalized Search Experience
- Favorite Properties at Your Fingertips
- Stay Ahead with Email Alerts
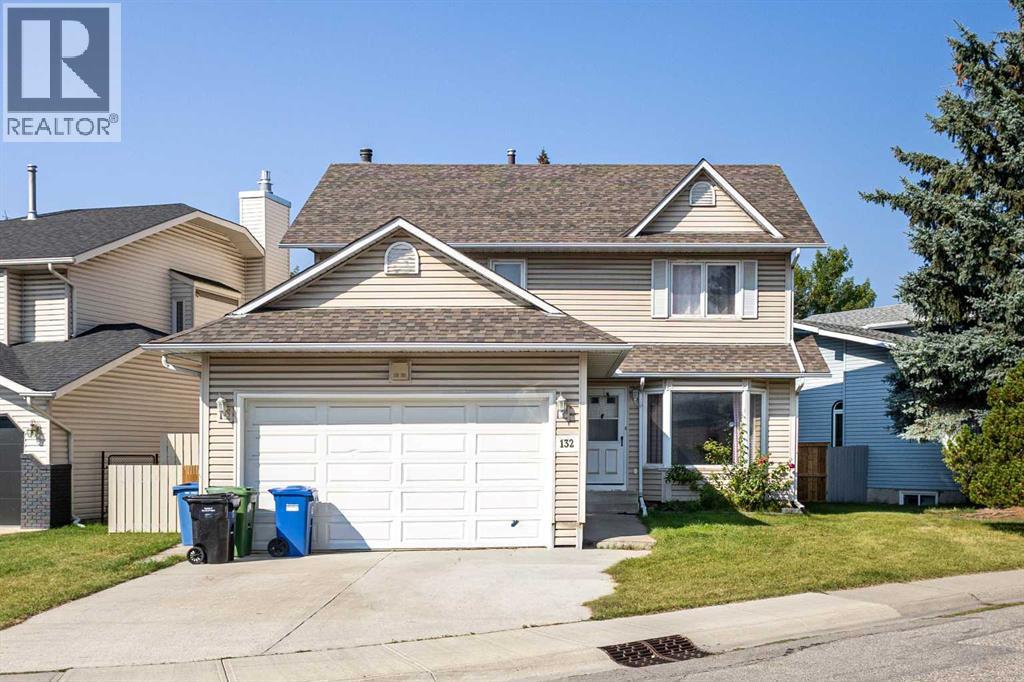
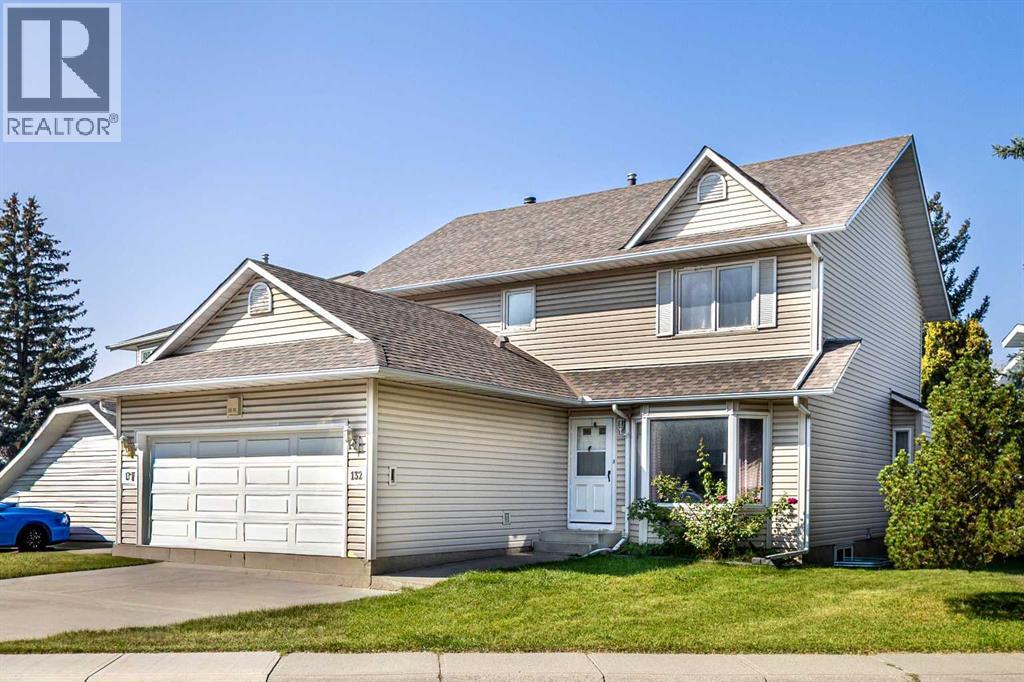
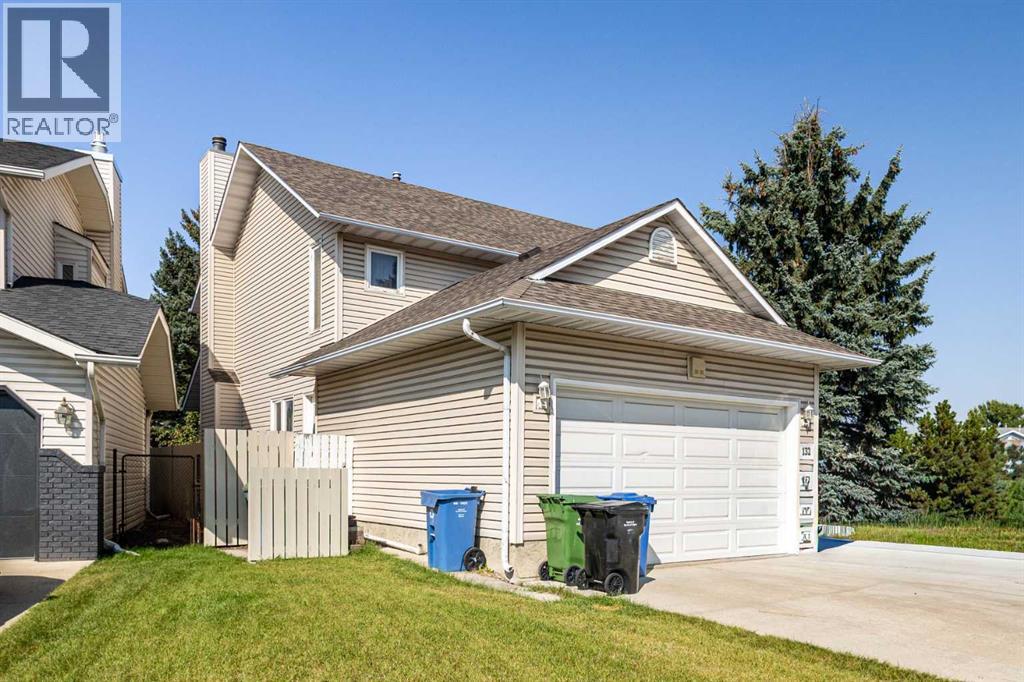
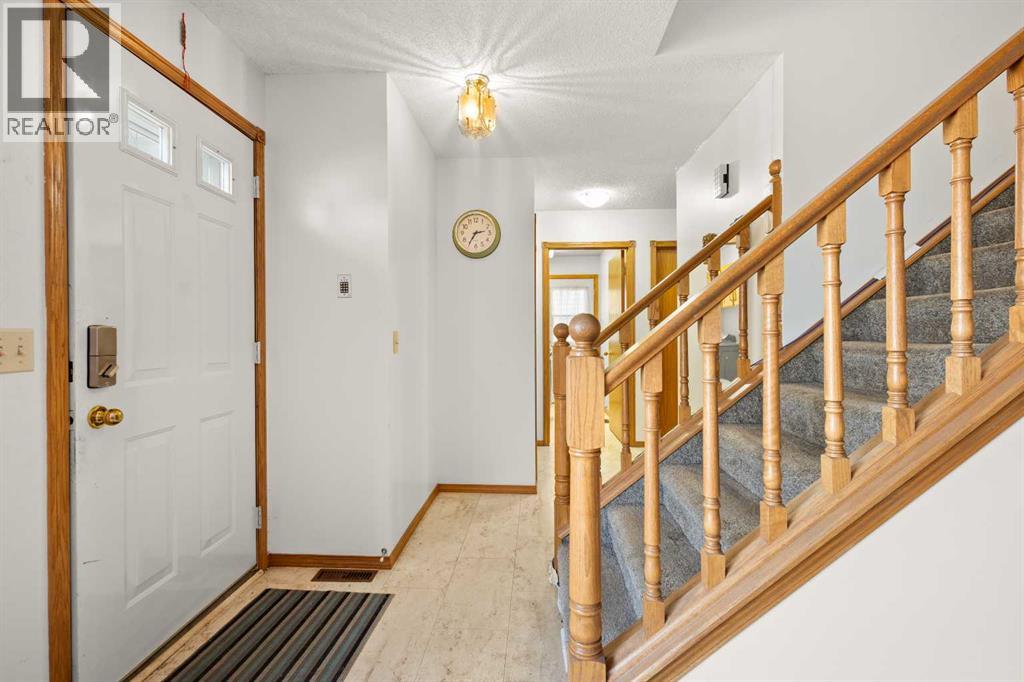
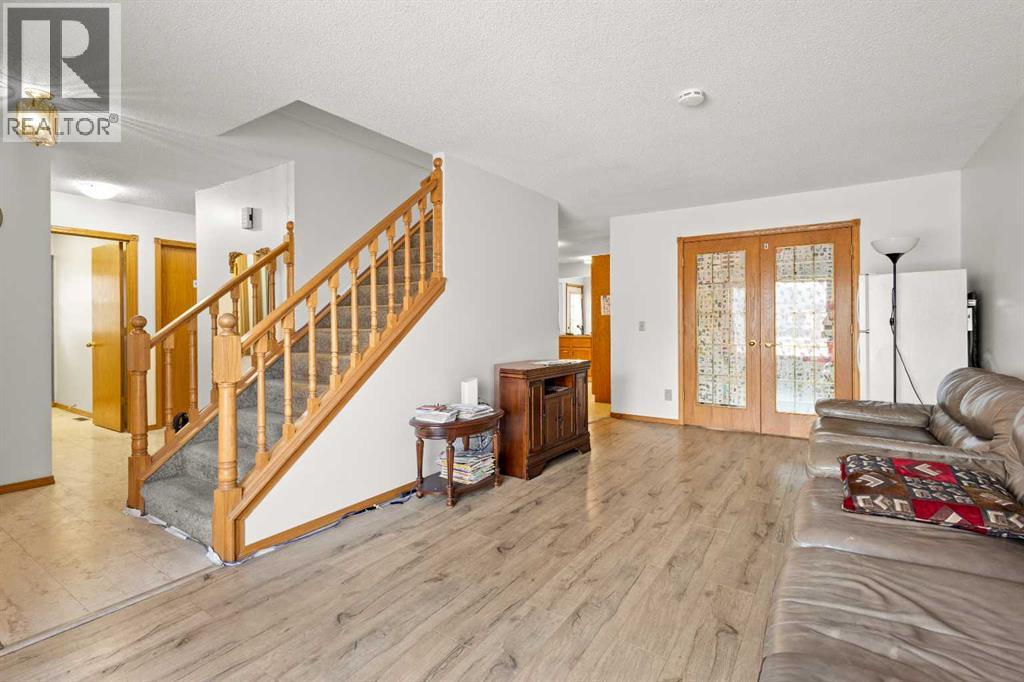
$729,900
132 Scenic Cove Circle NW
Calgary, Alberta, Alberta, T3L1M9
MLS® Number: A2254055
Property description
Welcome to Scenic Acres, one of the most convenient and desirable communities! This mature neighborhood boasts beautiful parks, lush green spaces, and a safe, family-friendly atmosphere. Nestled on a quiet, private circle, this home features a spacious, low-maintenance backyard—perfect for relaxation and entertaining. Inside, you'll find four generously sized bedrooms, a versatile den, and a bright, expansive family room. The kitchen showcases classic oak wood finishes, adding warmth and timeless charm. The 1,033 sq. ft. basement presents incredible potential, offering space to add two additional bedrooms and a large recreation area—ideal for extended family living, or plenty of rooms for rental. Enjoy unbeatable convenience with walking distance to the C-Train, top-rated schools, and Crowfoot Crossing—one of the largest shopping plazas in the area. Plus, Costco is just a 12-minute drive away! Don’t miss this fantastic opportunity to own a home in one of the city's most sought-after locations. Schedule your private showing today!
Building information
Type
*****
Appliances
*****
Basement Development
*****
Basement Type
*****
Constructed Date
*****
Construction Material
*****
Construction Style Attachment
*****
Cooling Type
*****
Exterior Finish
*****
Fireplace Present
*****
FireplaceTotal
*****
Flooring Type
*****
Foundation Type
*****
Half Bath Total
*****
Heating Fuel
*****
Heating Type
*****
Size Interior
*****
Stories Total
*****
Total Finished Area
*****
Land information
Amenities
*****
Fence Type
*****
Size Frontage
*****
Size Irregular
*****
Size Total
*****
Rooms
Upper Level
4pc Bathroom
*****
4pc Bathroom
*****
Bedroom
*****
Primary Bedroom
*****
Main level
2pc Bathroom
*****
Bedroom
*****
Den
*****
Laundry room
*****
Family room
*****
Foyer
*****
Dining room
*****
Kitchen
*****
Living room
*****
Basement
3pc Bathroom
*****
Bedroom
*****
Furnace
*****
Courtesy of Homecare Realty Ltd.
Book a Showing for this property
Please note that filling out this form you'll be registered and your phone number without the +1 part will be used as a password.
