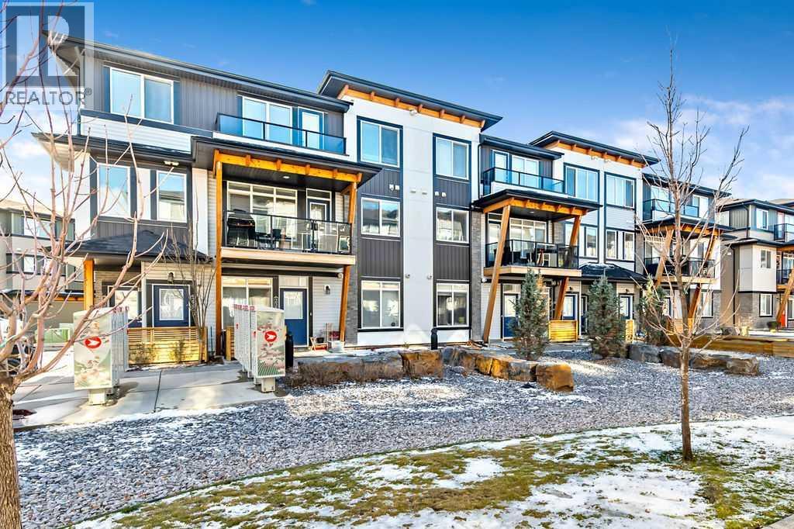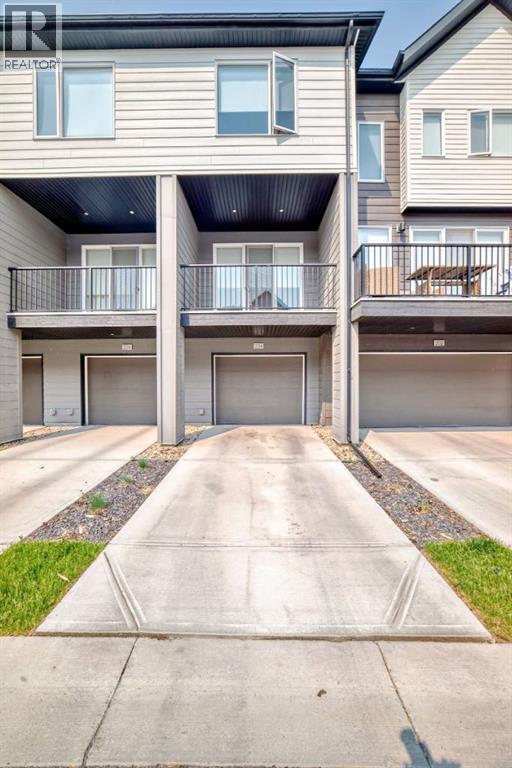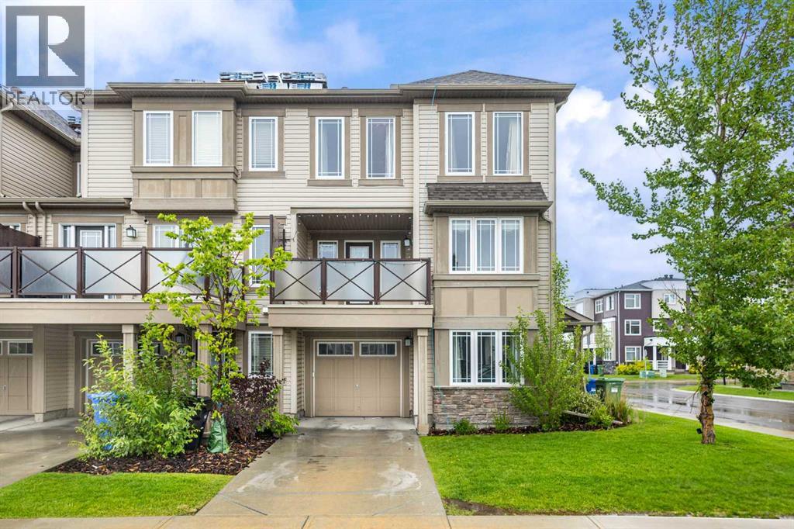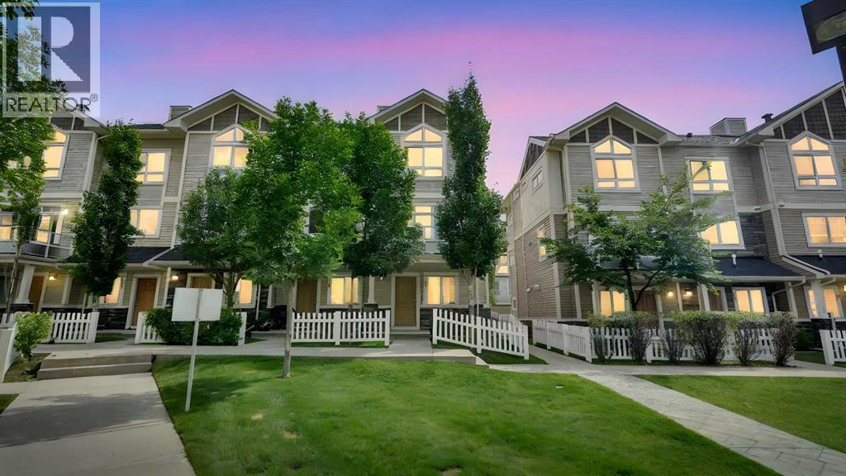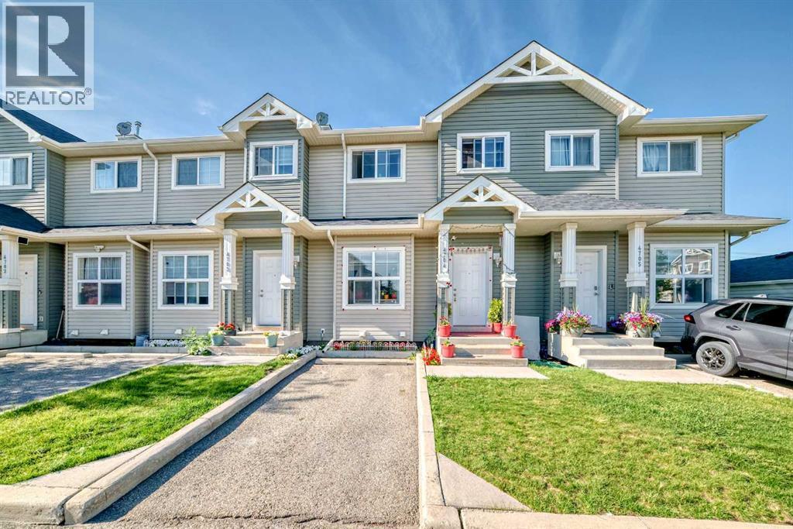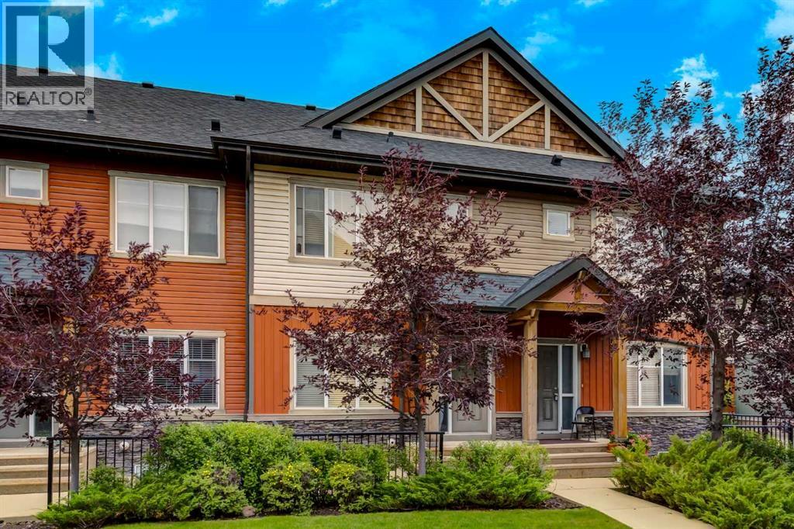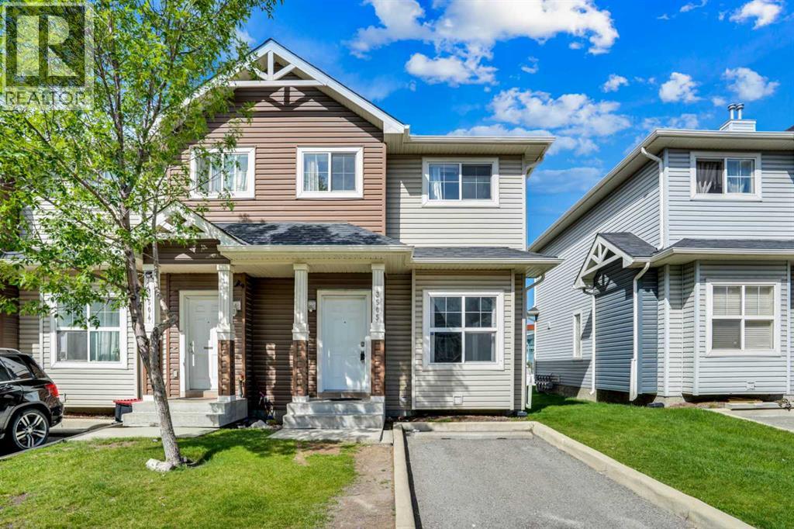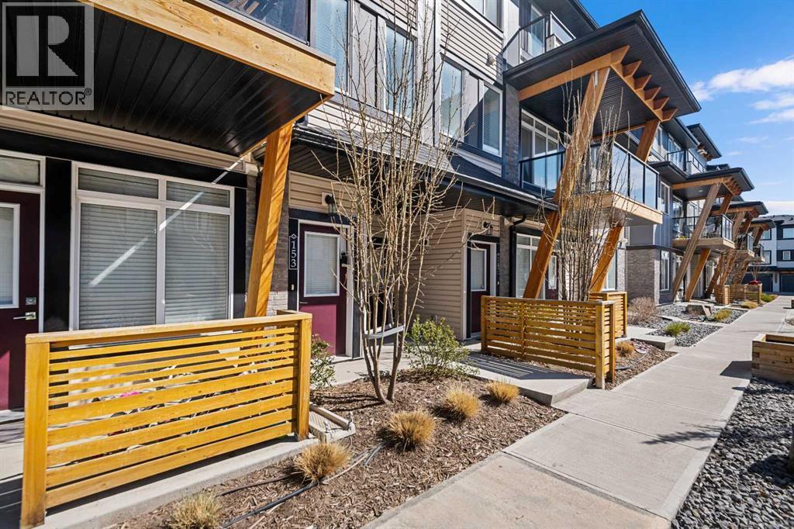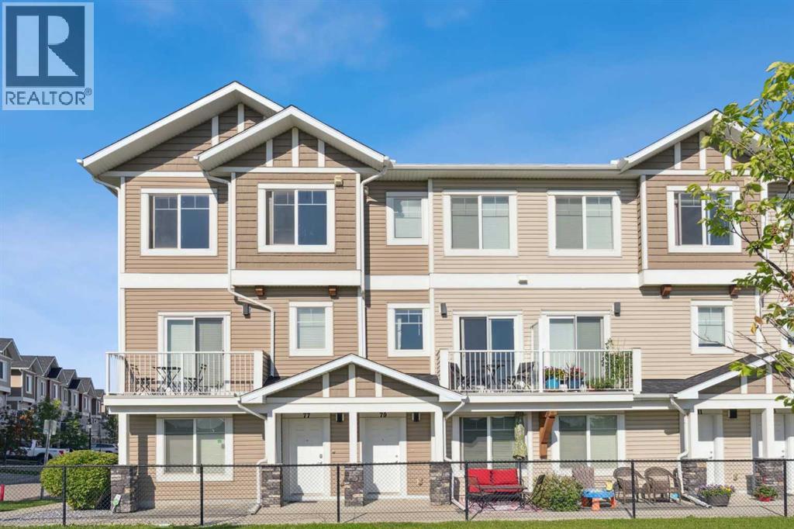Free account required
Unlock the full potential of your property search with a free account! Here's what you'll gain immediate access to:
- Exclusive Access to Every Listing
- Personalized Search Experience
- Favorite Properties at Your Fingertips
- Stay Ahead with Email Alerts
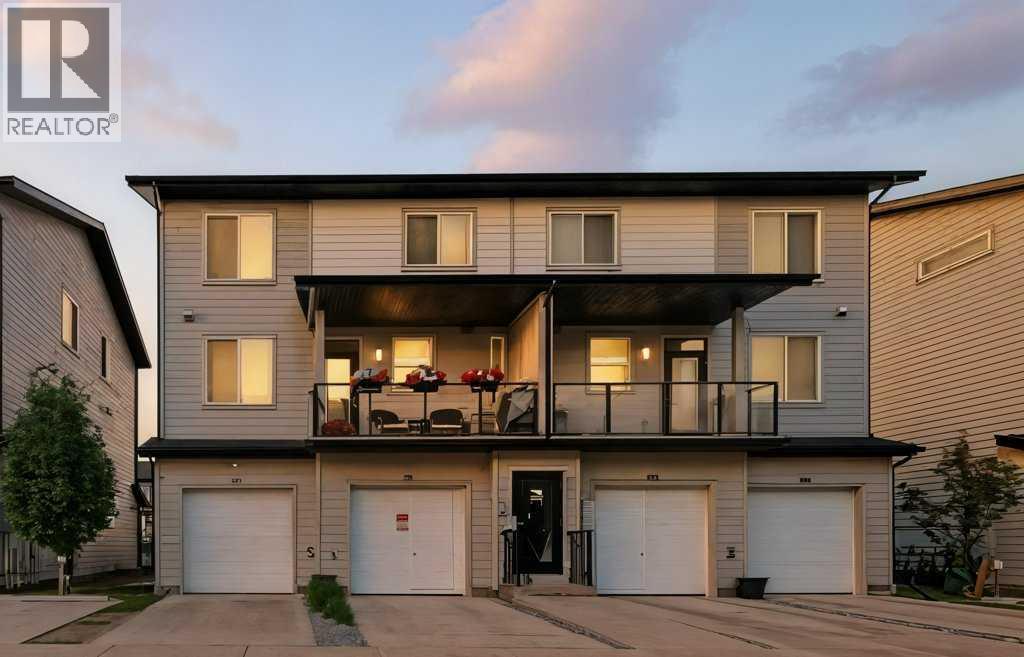

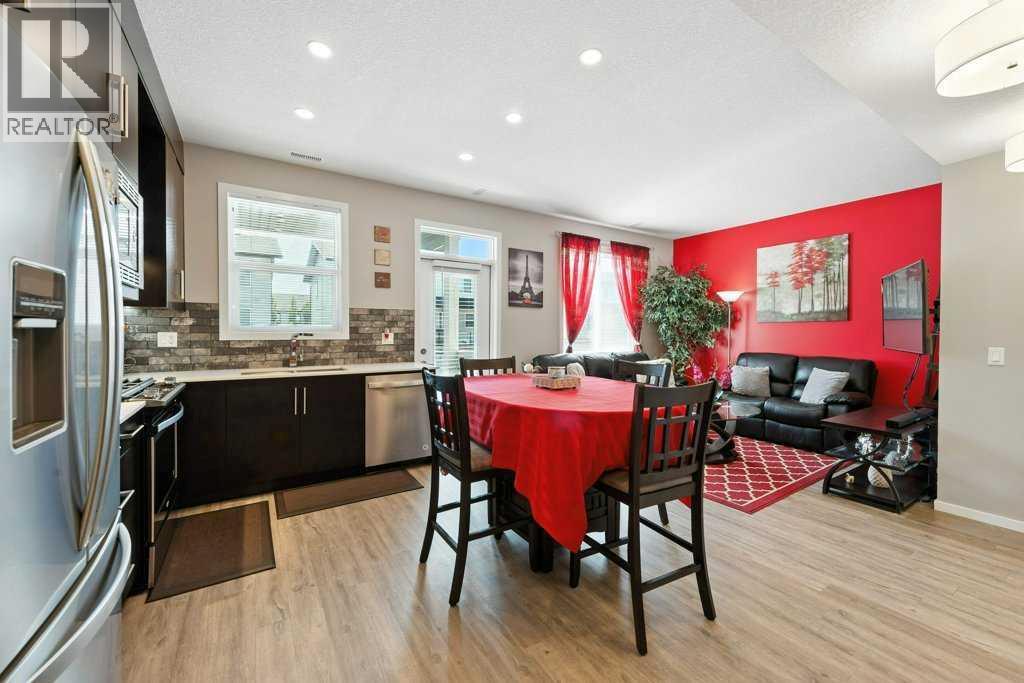

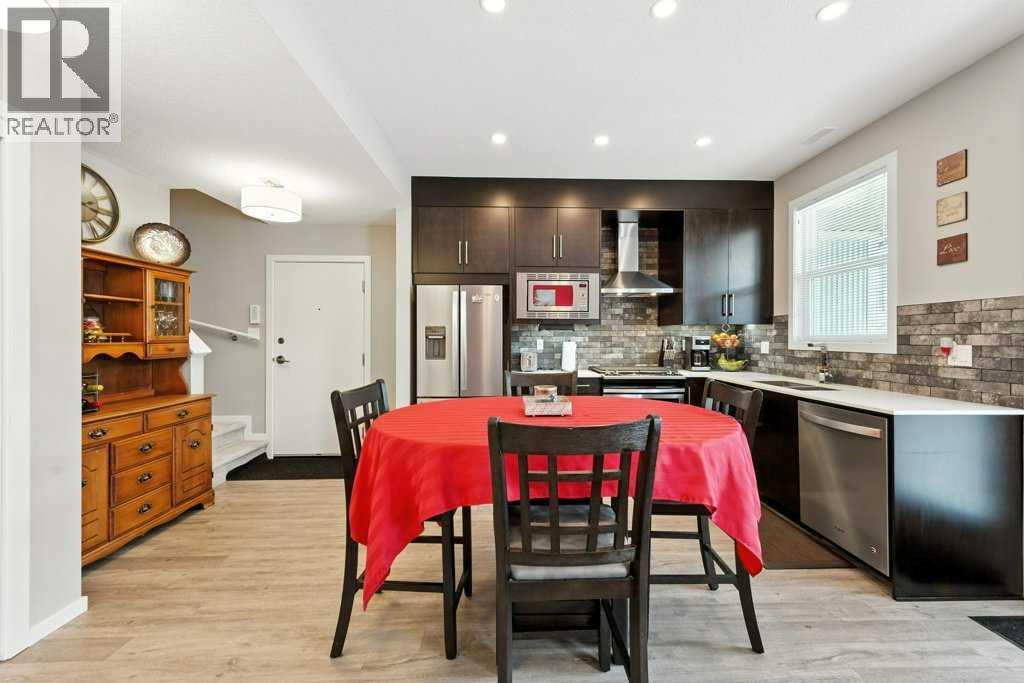
$349,999
201, 120 Redstone Walk NE
Calgary, Alberta, Alberta, T3N1M6
MLS® Number: A2253602
Property description
Step into a townhome that checks all the boxes—style, comfort, and everyday convenience—perfectly tailored for first-time buyers or savvy investors.From the moment you walk in, you’ll love the bright, open-concept main floor where the living, dining, and kitchen spaces flow seamlessly together. The kitchen is a showstopper with its sleek island, spacious pantry, and a gas line ready for your BBQ creations. Just off the kitchen, the south-facing balcony is the ultimate spot to unwind, entertain, or bask in year-round sunshine.Upstairs, you’ll find two generously sized bedrooms, each with its own private full bathroom—ideal for guests, roommates, or growing families. The primary suite comes complete with a walk-in closet and a 4-piece ensuite. Add in the convenience of upstairs laundry, and you’ve got the perfect setup.On the lower level, enjoy the practicality of a secure attached heated garage, extra storage, and a mechanical room to keep everything organized. Plus, stay cool all summer long with your very own air-conditioning unit.All of this is set in the thriving community of Redstone, where you’ll have quick access to parks, green spaces, Stoney Trail, YYC International Airport, CrossIron Mills, and a wide variety of international markets and shops.This is more than just a home—it’s an incredible lifestyle at an unbeatable value. Don’t miss out on this Redstone gem where pride of ownership truly shines!
Building information
Type
*****
Amenities
*****
Appliances
*****
Basement Type
*****
Constructed Date
*****
Construction Style Attachment
*****
Cooling Type
*****
Exterior Finish
*****
Flooring Type
*****
Foundation Type
*****
Half Bath Total
*****
Heating Fuel
*****
Heating Type
*****
Size Interior
*****
Stories Total
*****
Total Finished Area
*****
Land information
Amenities
*****
Fence Type
*****
Landscape Features
*****
Size Total
*****
Rooms
Main level
Furnace
*****
Living room
*****
Kitchen
*****
Dining room
*****
2pc Bathroom
*****
Second level
Primary Bedroom
*****
Bedroom
*****
5pc Bathroom
*****
4pc Bathroom
*****
Main level
Furnace
*****
Living room
*****
Kitchen
*****
Dining room
*****
2pc Bathroom
*****
Second level
Primary Bedroom
*****
Bedroom
*****
5pc Bathroom
*****
4pc Bathroom
*****
Courtesy of eXp Realty
Book a Showing for this property
Please note that filling out this form you'll be registered and your phone number without the +1 part will be used as a password.
