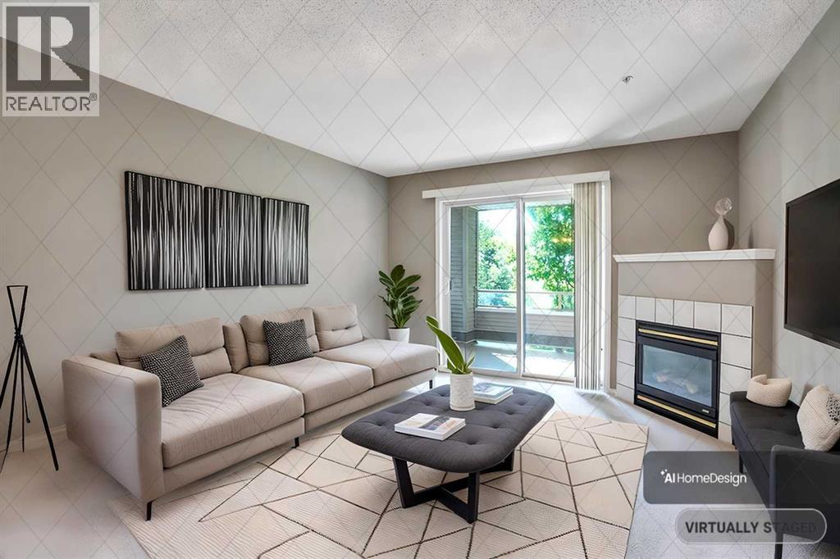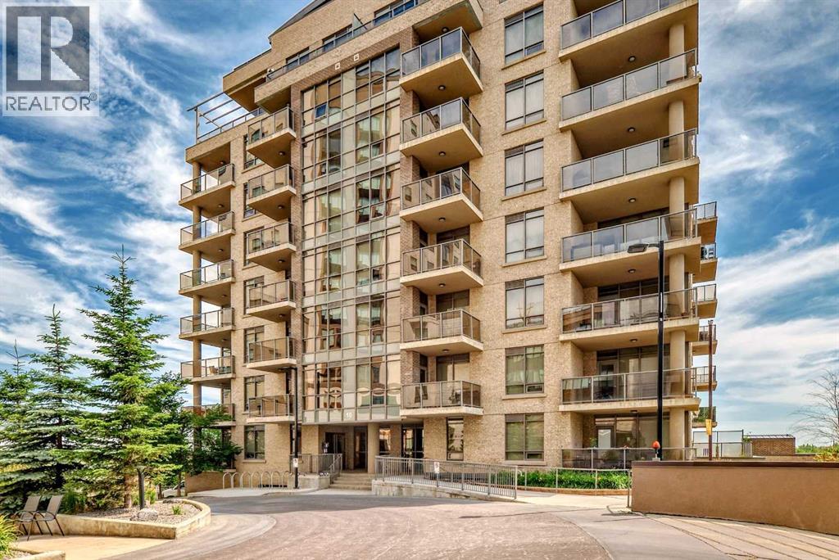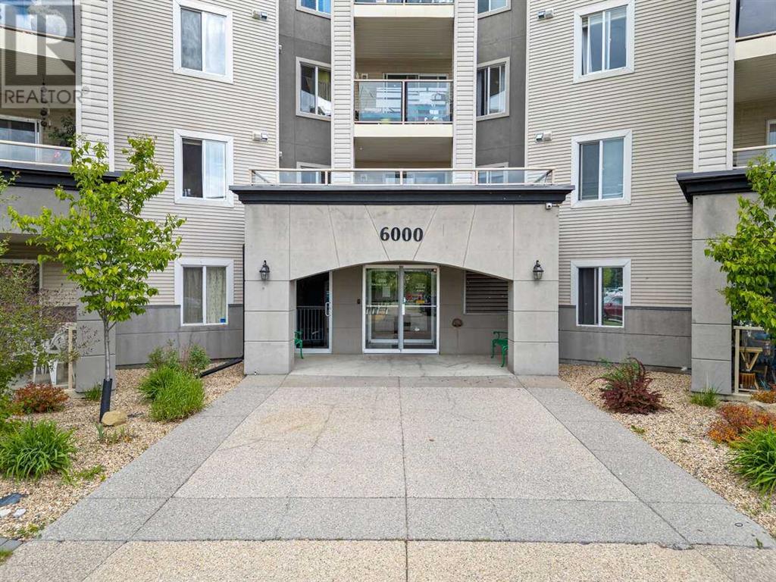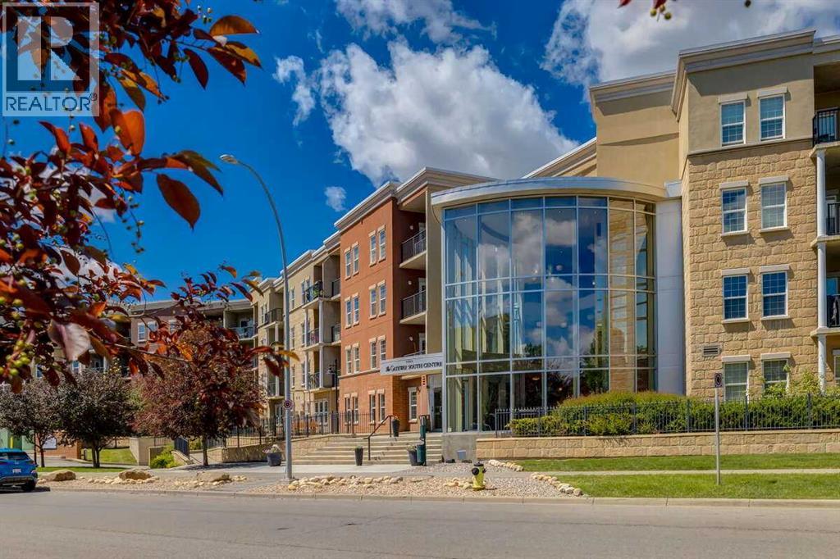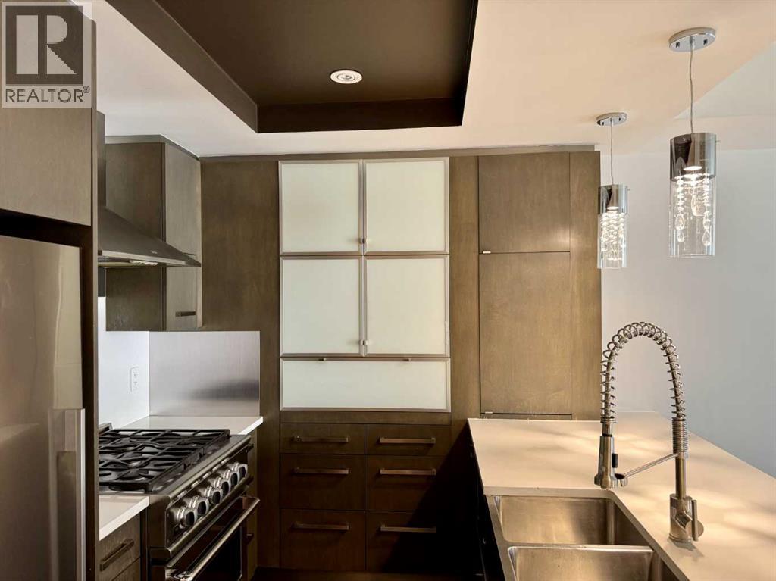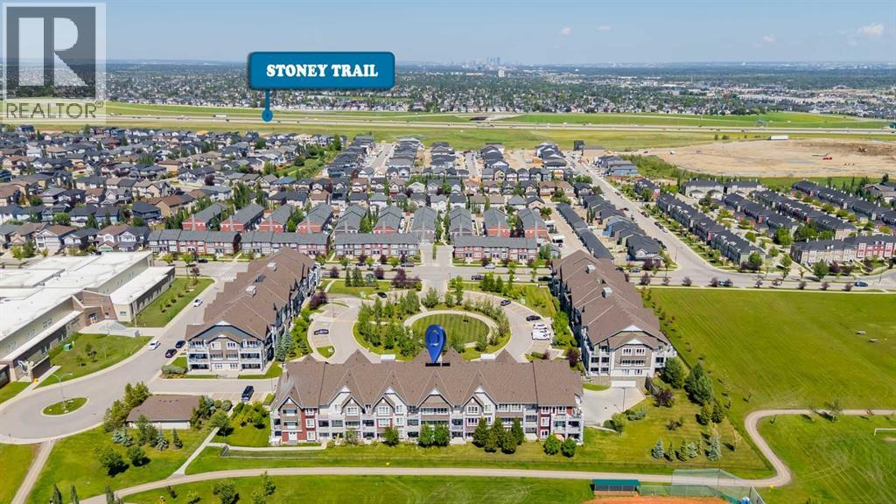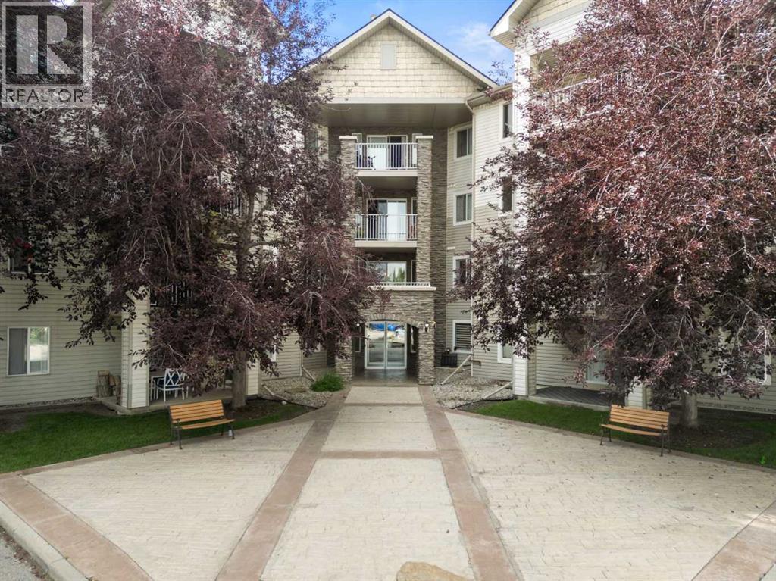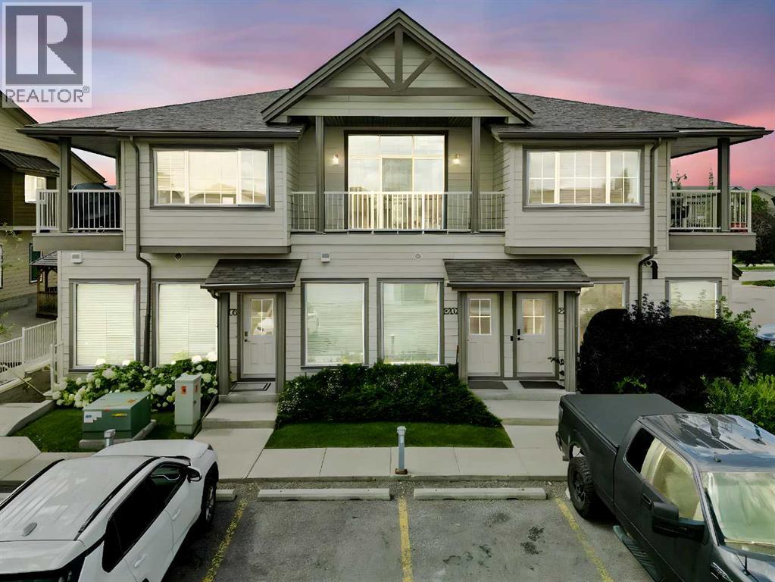Free account required
Unlock the full potential of your property search with a free account! Here's what you'll gain immediate access to:
- Exclusive Access to Every Listing
- Personalized Search Experience
- Favorite Properties at Your Fingertips
- Stay Ahead with Email Alerts
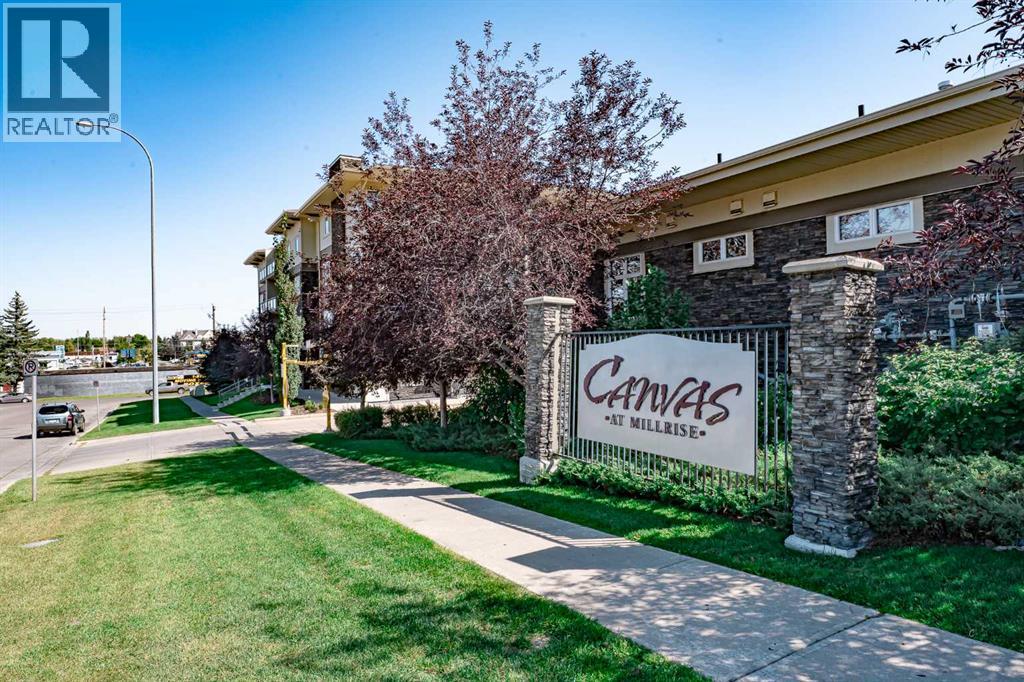
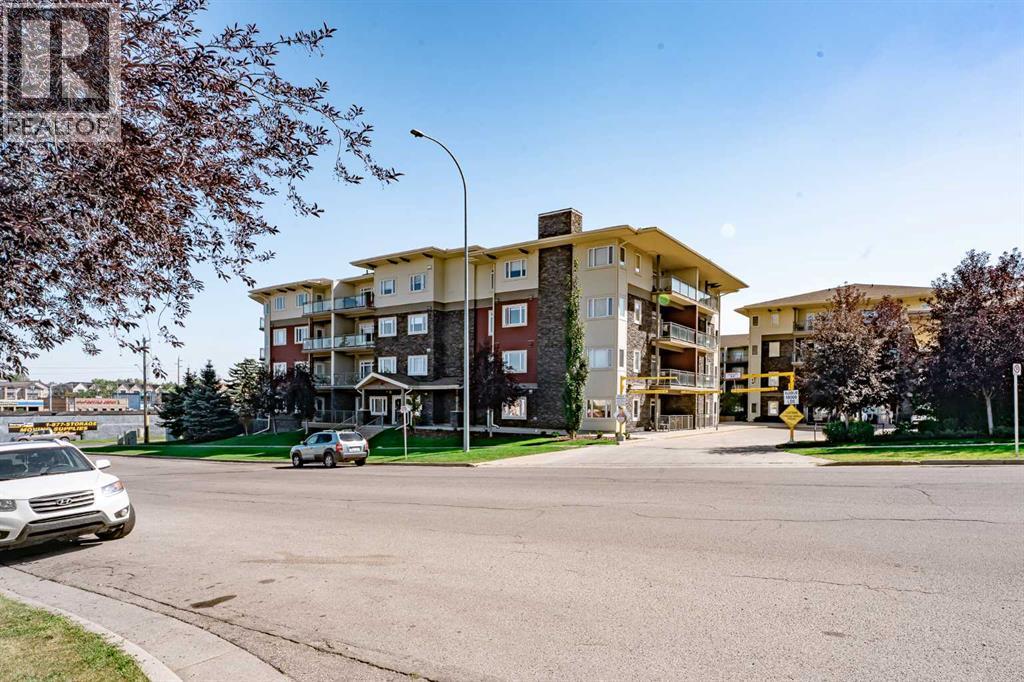
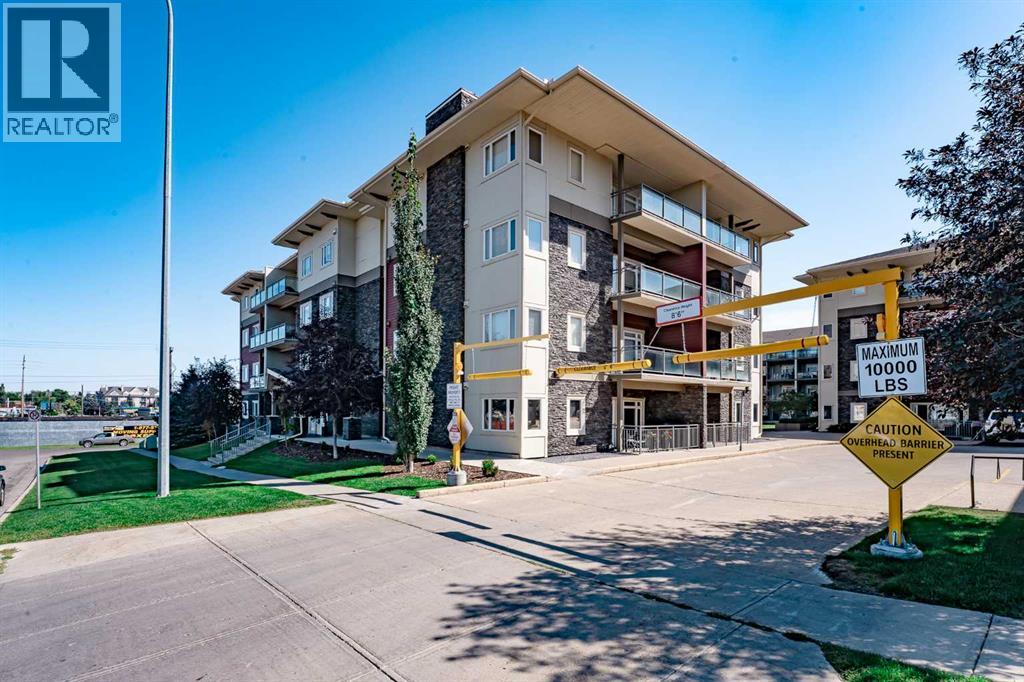
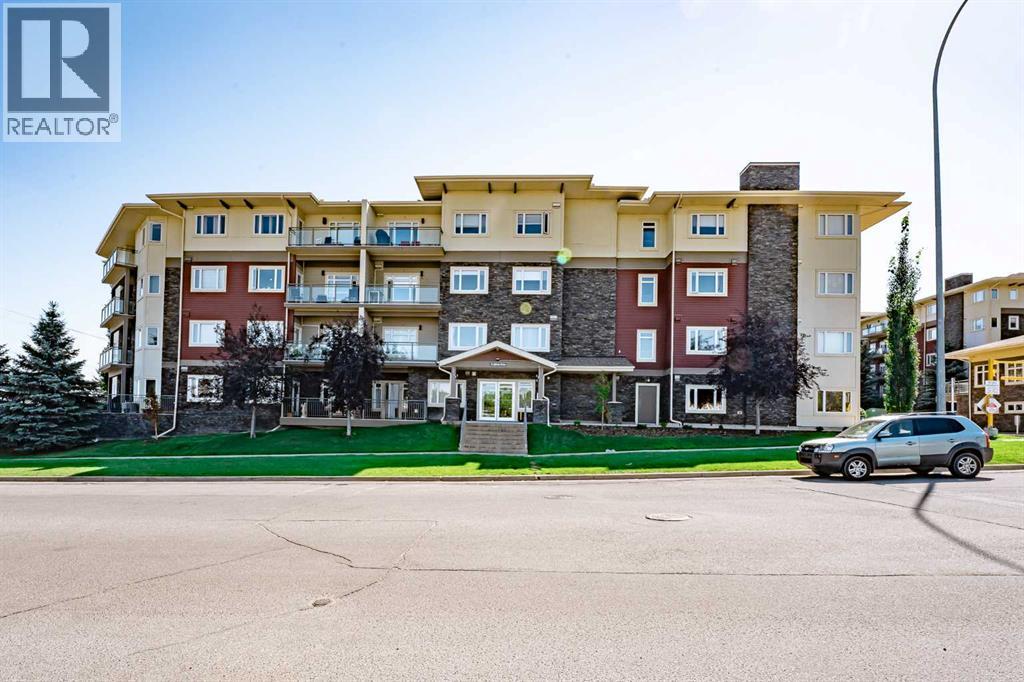
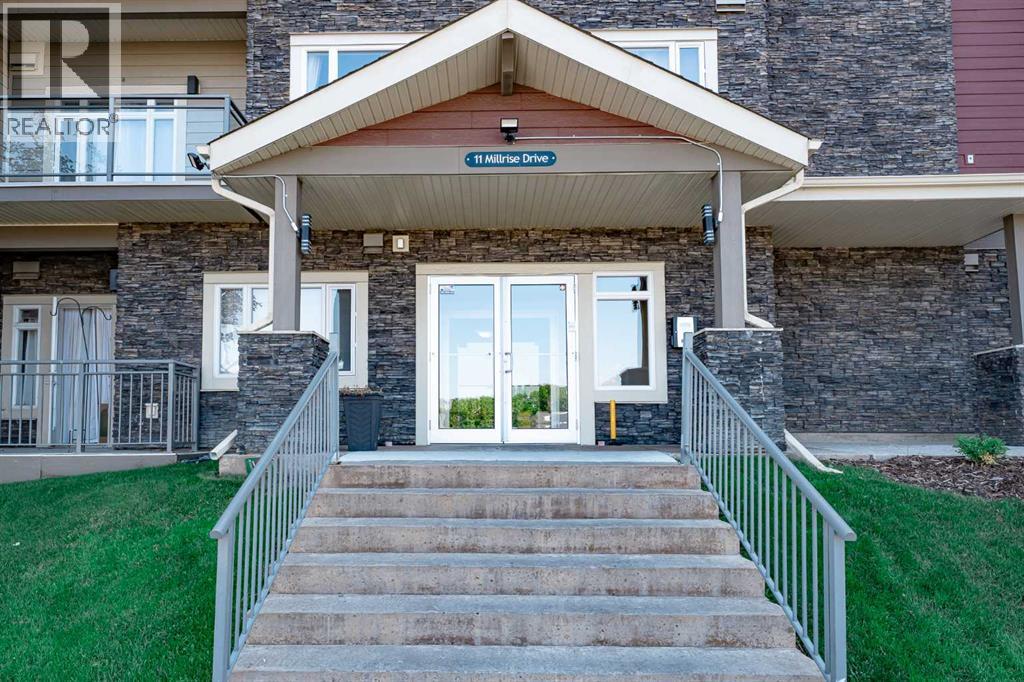
$313,000
335, 11 Millrise Drive SW
Calgary, Alberta, Alberta, T2Y3V1
MLS® Number: A2253151
Property description
Property 'sold as is, where is' Step into this bright and spacious top-floor 2-bedroom, 2-bathroom condo, offering over 871 sq. ft. of well-designed living space. The open-concept layout highlights a modern kitchen with stainless steel appliances, abundant cabinetry, an oversized walk-in pantry, generous counter space, and a convenient breakfast bar—perfect for both cooking and entertaining. The adjacent dining area easily accommodates a mid-sized family table, while the expansive living room extends to a large west-facing covered balcony with a gas hookup, ideal for year-round barbecues and outdoor relaxation.The primary suite features a walk-through closet leading to a private 4-piece ensuite. A second bedroom, a full 4-piece bathroom, and a spacious in-suite laundry/storage room add to the home’s comfort and practicality. Additional perks include heated titled underground parking, a separate storage locker, and secure bike storage.Condo fees cover all utilities (electricity, heat, and water), as well as access to premium amenities, including a fully equipped fitness center with lockers, a party room with kitchen, and an entertainment lounge.
Building information
Type
*****
Amenities
*****
Appliances
*****
Constructed Date
*****
Construction Material
*****
Construction Style Attachment
*****
Cooling Type
*****
Exterior Finish
*****
Flooring Type
*****
Half Bath Total
*****
Heating Type
*****
Size Interior
*****
Stories Total
*****
Total Finished Area
*****
Land information
Amenities
*****
Size Total
*****
Rooms
Main level
Primary Bedroom
*****
Living room
*****
Kitchen
*****
Dining room
*****
Bedroom
*****
4pc Bathroom
*****
4pc Bathroom
*****
Courtesy of Royal LePage METRO
Book a Showing for this property
Please note that filling out this form you'll be registered and your phone number without the +1 part will be used as a password.
