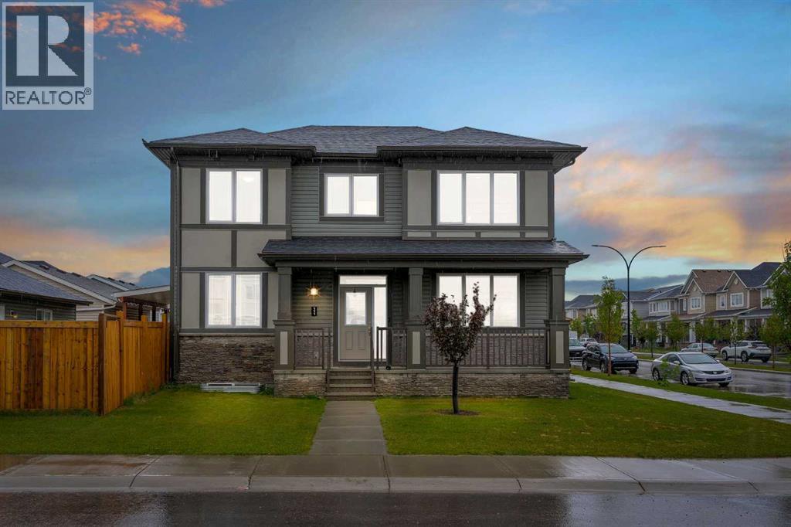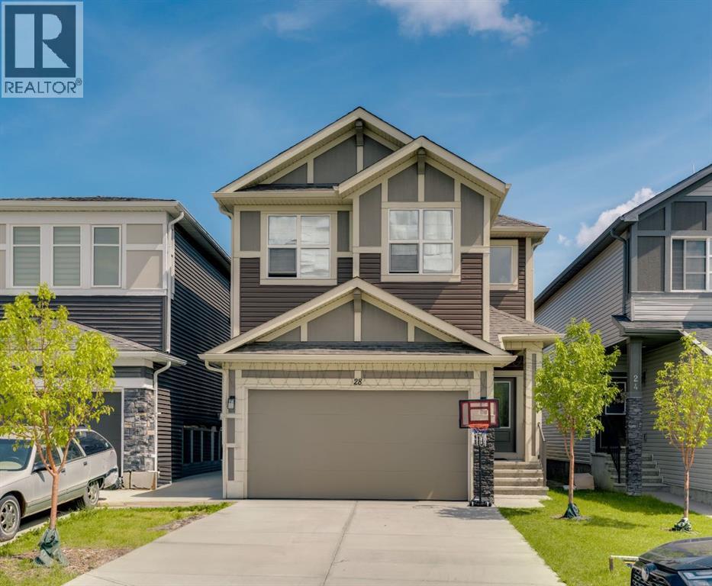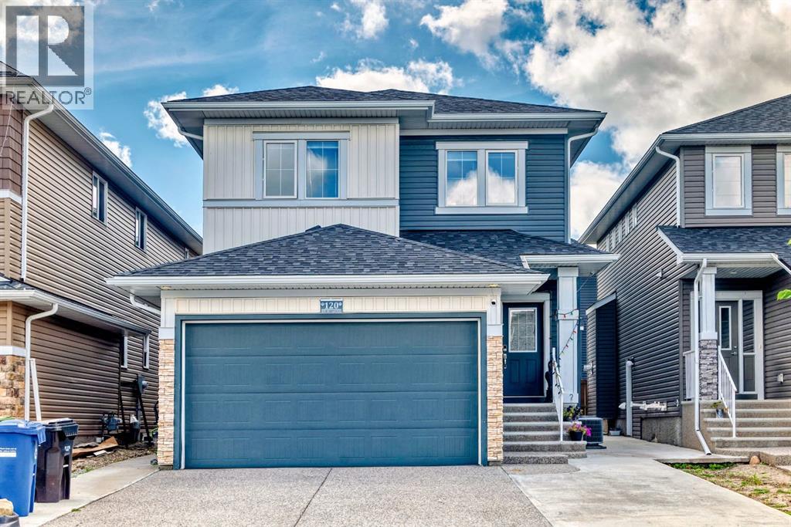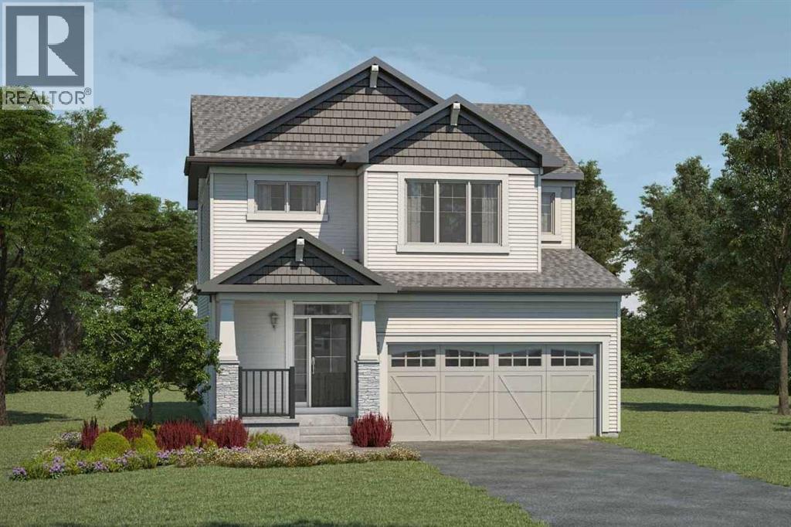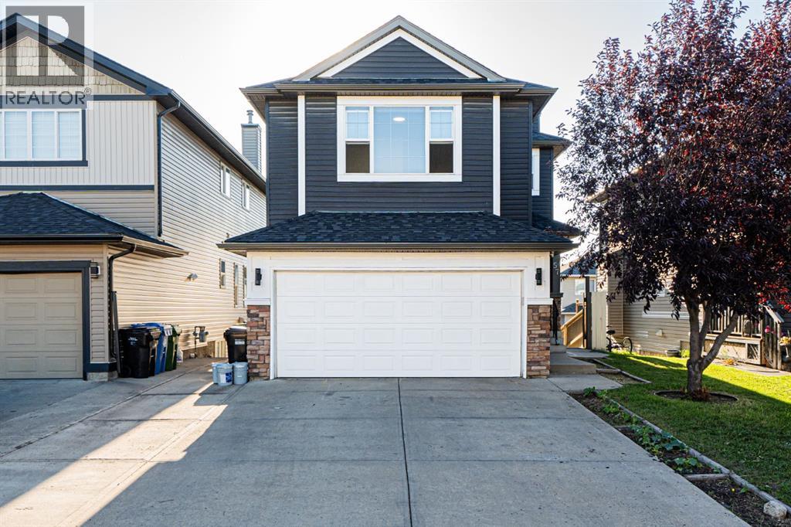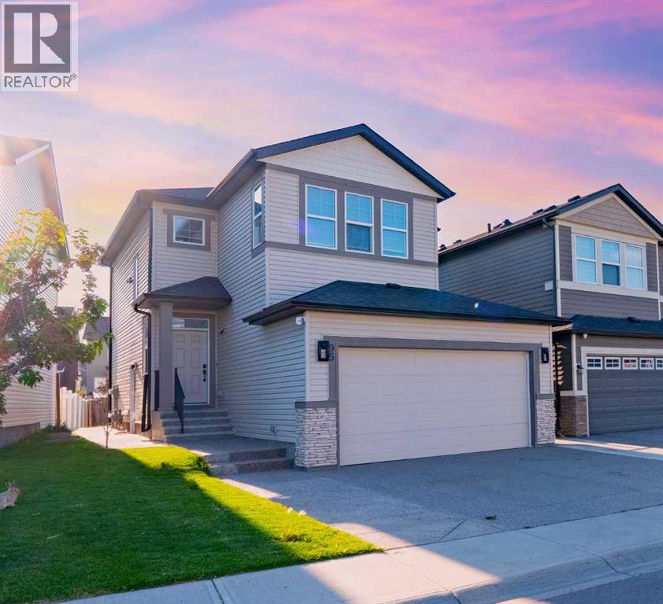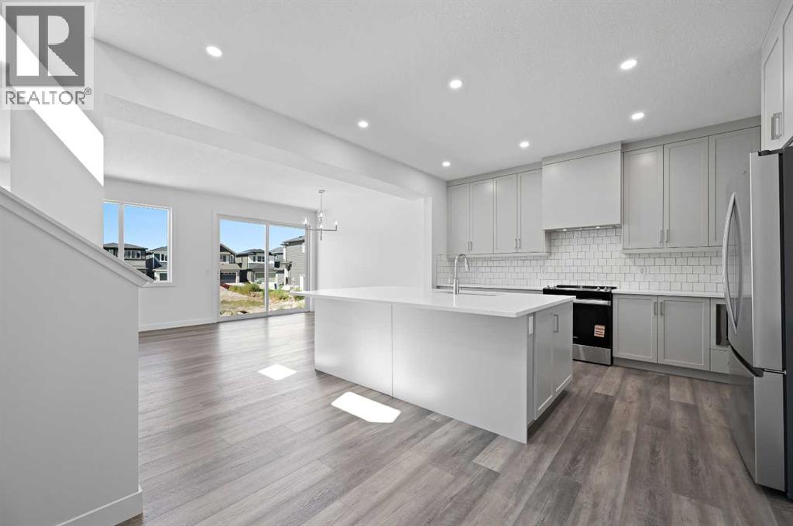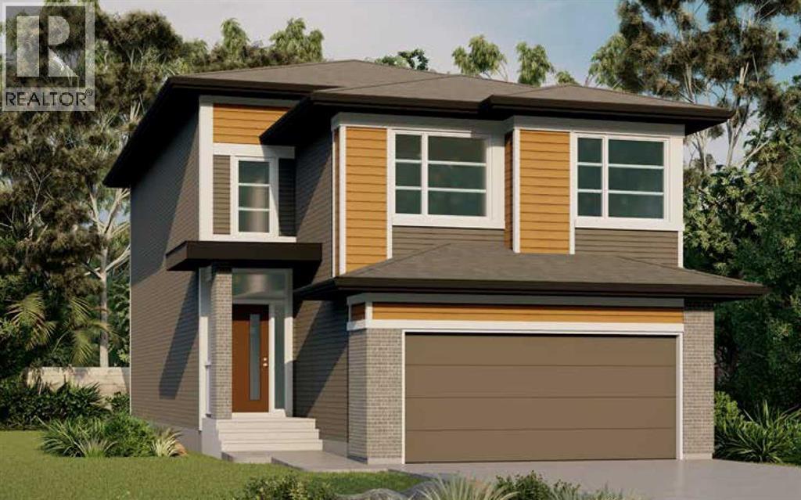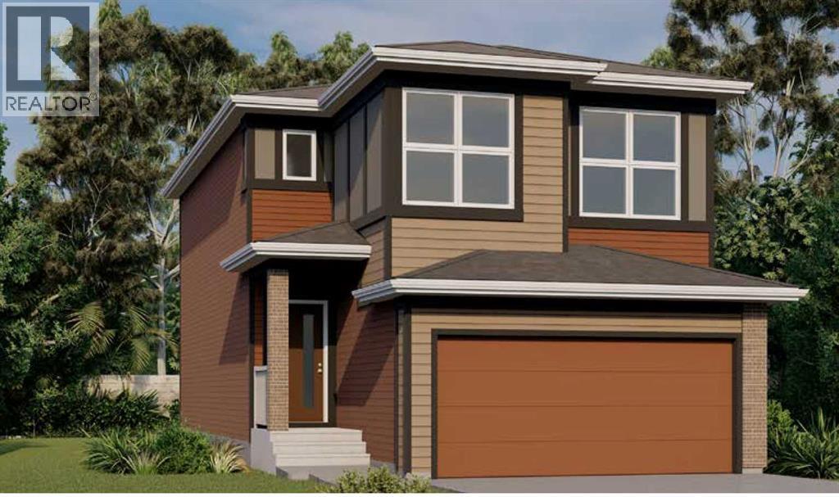Free account required
Unlock the full potential of your property search with a free account! Here's what you'll gain immediate access to:
- Exclusive Access to Every Listing
- Personalized Search Experience
- Favorite Properties at Your Fingertips
- Stay Ahead with Email Alerts
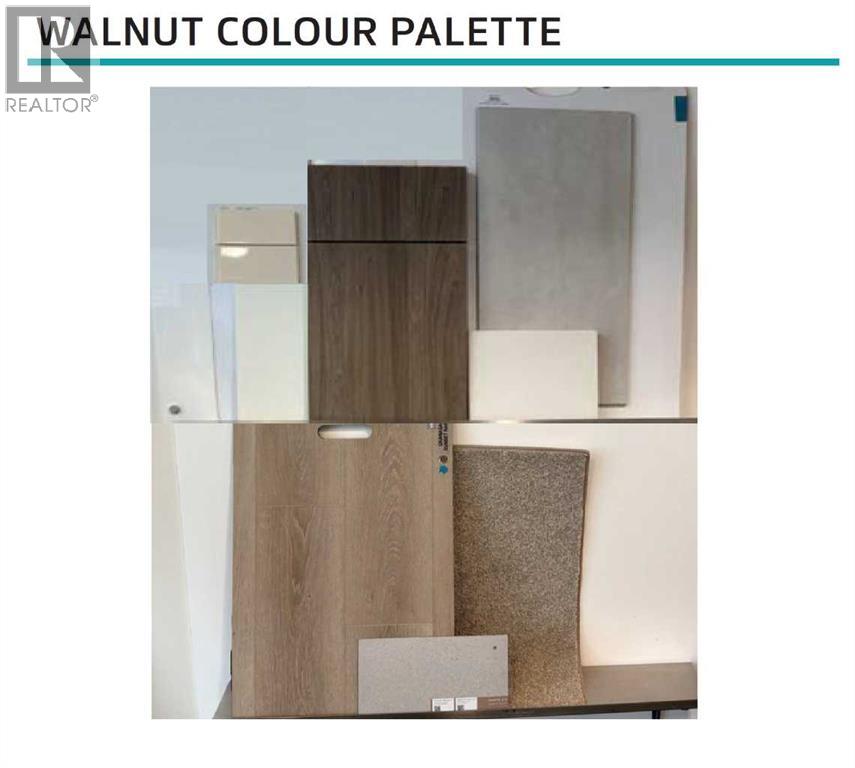
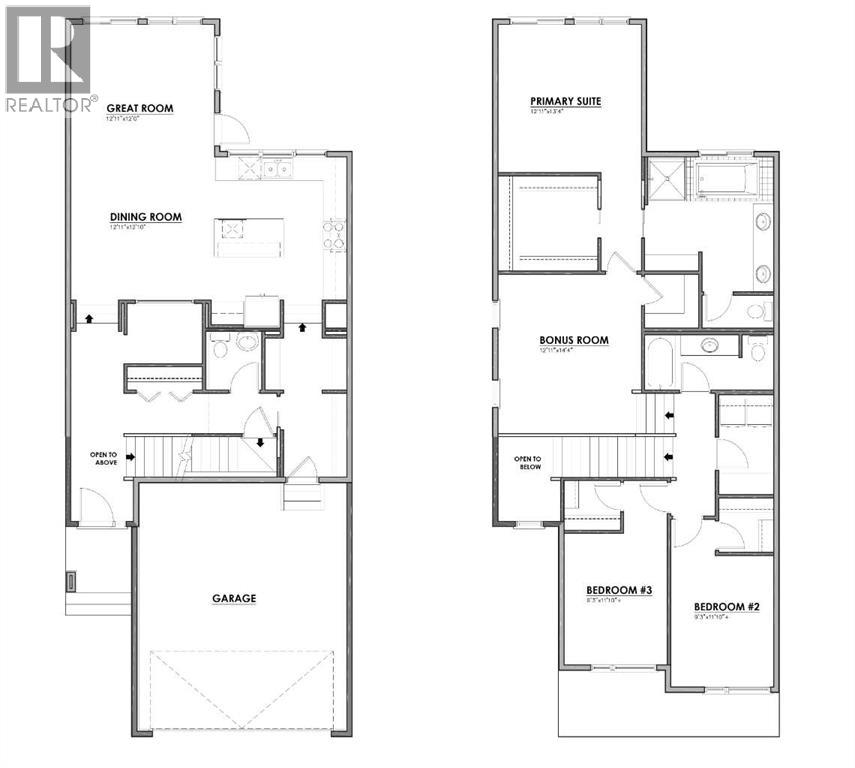
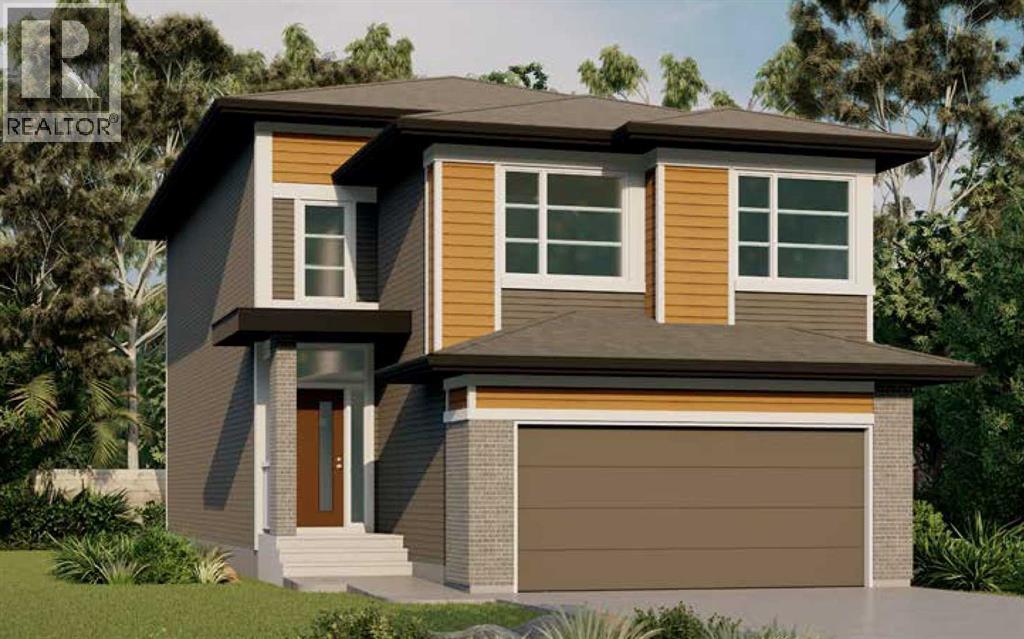
$806,900
409 Corner Glen Way NE
Calgary, Alberta, Alberta, T3N2P1
MLS® Number: A2253055
Property description
**BRAND NEW HOME ALERT** Great news for eligible First-Time Home Buyers – NO GST payable on this home! The Government of Canada is offering GST relief to help you get into your first home. Save $$$$$ in tax savings on your new home purchase. Eligibility restrictions apply. For more details, visit a Jayman show home or discuss with your friendly REALTOR®. You will immediately be impressed by Jayman BUILT's brand new "JAKE 26" Signature Home located in the the highly walkable and sought after community of Cornerstone. If you enjoy entertaining, want to live in an amazing new floor plan and enjoy offering ample space for all who visit, than this is the home for you! Fall in love as you enter, offering over 2260+SF of true craftsmanship and beauty! Luxurious LVP flooring invites you into a lovely open floor plan featuring an amazing GOURMET kitchen boasting elegant granite counters, sleek stainless steel Whirlpool appliance package with an electric slide In stove, French Door Refrigerator with ice maker, built-in microwave and a Broan power pack built-in cabinet hoodfan. An amazing 2 storey floor plan with a MAIN FLOOR OFFICE, quietly transitioning to the expansive kitchen that boasts a generous walk-thru pantry and centre island that overlooks the amazing living area with a lovely patio door that open up nicely to your supersized rear yard. The upper level offers you an abundance of space to suit any lifestyle with over 1300 SF alone. THREE BEDROOMS with the beautiful Primary Suite boasting Jayman BUILT's luxurious en suite including dual vanities, gorgeous SOAKER TUB & STAND ALONE SHOWER. Thoughtfully separated past the pocket door you will discover the spacious walk-in closet offering a lovely amount of space. A stunning centralized Bonus room with walk-in closet separating the Primary wing with the the additional bedrooms and a spacious Main Bath to complete the space. A beautiful open to below feature adds an elevated addition to this home. Truly unique and one of a kind! ADDITIONAL FEATURES: professionally designed Walnut color palette, open to above at front entry with 11ft ceiling, BBQ gas line, raised 9ft ceiling height and 3 pc rough-in plumbing. This lovely home presenting the Prairie Elevation has been completed in Jayman's Extra Fit & Finish along with Jayman's reputable CORE PERFORMANCE. 10 Solar Panels, BuiltGreen Canada standard, with an EnerGuide Rating, UV-C Ultraviolet Light Air Purification System, High Efficiency furnace with Merv 13 Filters & HRV Unit, Navien-Brand Tankless Hot Water Heater, Triple Pane Windows & Smart Home Technology Solutions. Terrific amenities outside your door - Live healthy with an unrivaled community experience, from work to working out, dining to shopping, studying to a date night. Enjoy New urbanity, welcome to Cornerstone!
Building information
Type
*****
Appliances
*****
Basement Development
*****
Basement Type
*****
Constructed Date
*****
Construction Material
*****
Construction Style Attachment
*****
Cooling Type
*****
Exterior Finish
*****
Flooring Type
*****
Foundation Type
*****
Half Bath Total
*****
Heating Fuel
*****
Heating Type
*****
Size Interior
*****
Stories Total
*****
Total Finished Area
*****
Utility Water
*****
Land information
Amenities
*****
Fence Type
*****
Size Depth
*****
Size Frontage
*****
Size Irregular
*****
Size Total
*****
Rooms
Upper Level
Other
*****
4pc Bathroom
*****
Primary Bedroom
*****
Bedroom
*****
Bedroom
*****
Laundry room
*****
5pc Bathroom
*****
Other
*****
Other
*****
Bonus Room
*****
Main level
Pantry
*****
Office
*****
2pc Bathroom
*****
Kitchen
*****
Dining room
*****
Great room
*****
Courtesy of Jayman Realty Inc.
Book a Showing for this property
Please note that filling out this form you'll be registered and your phone number without the +1 part will be used as a password.
