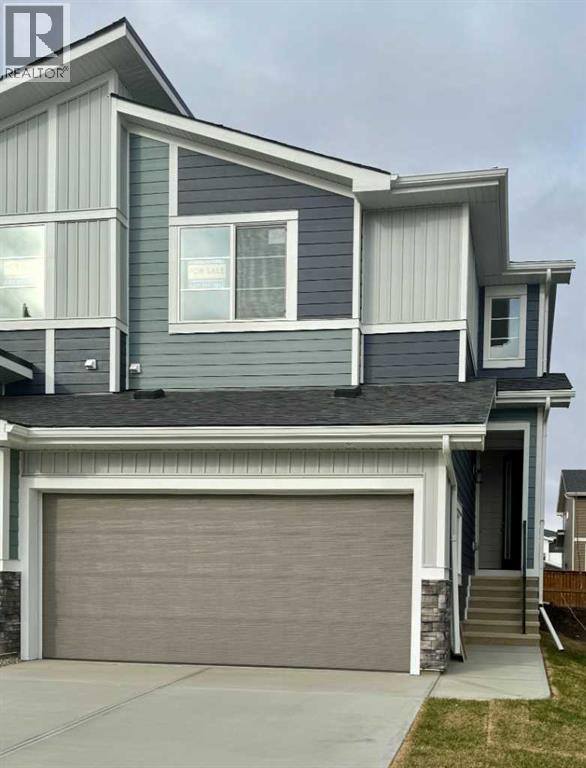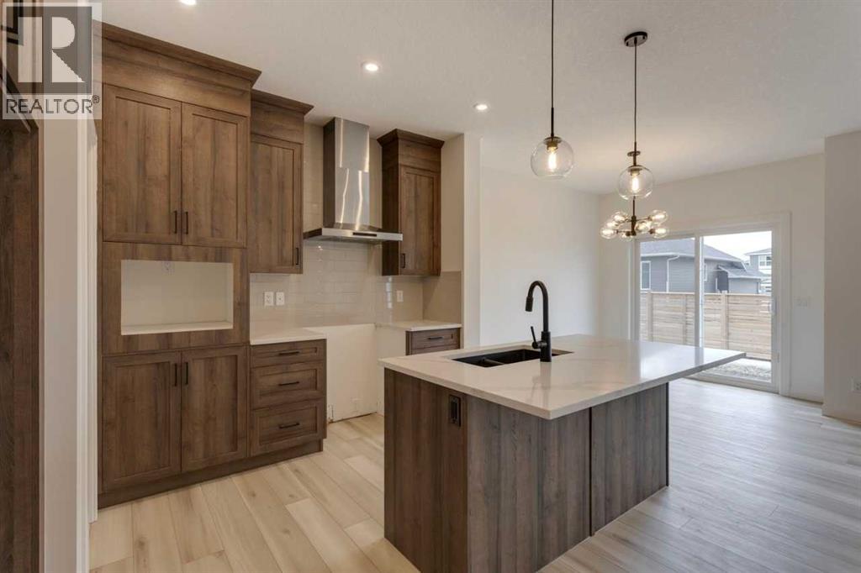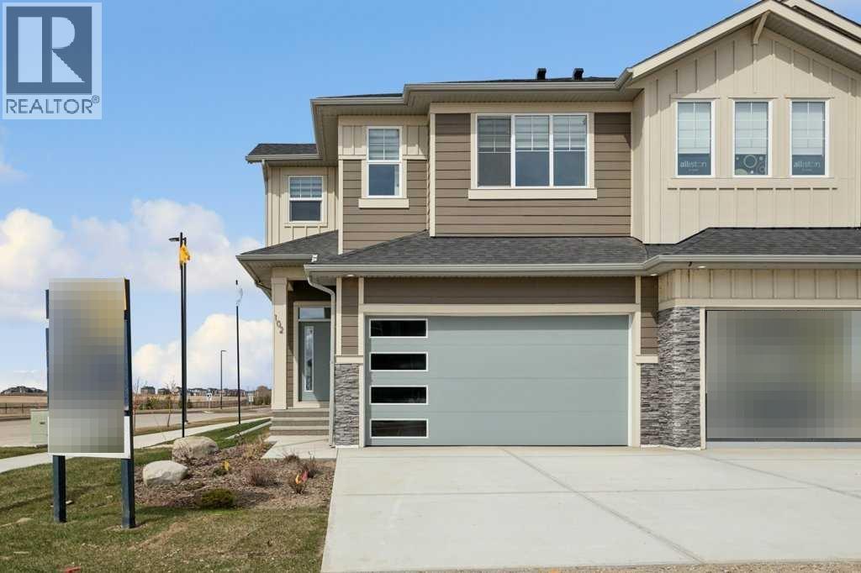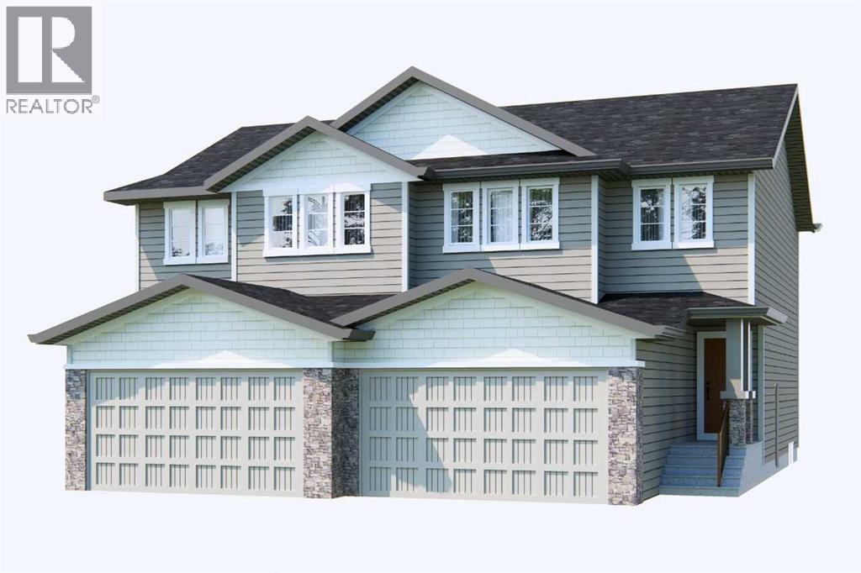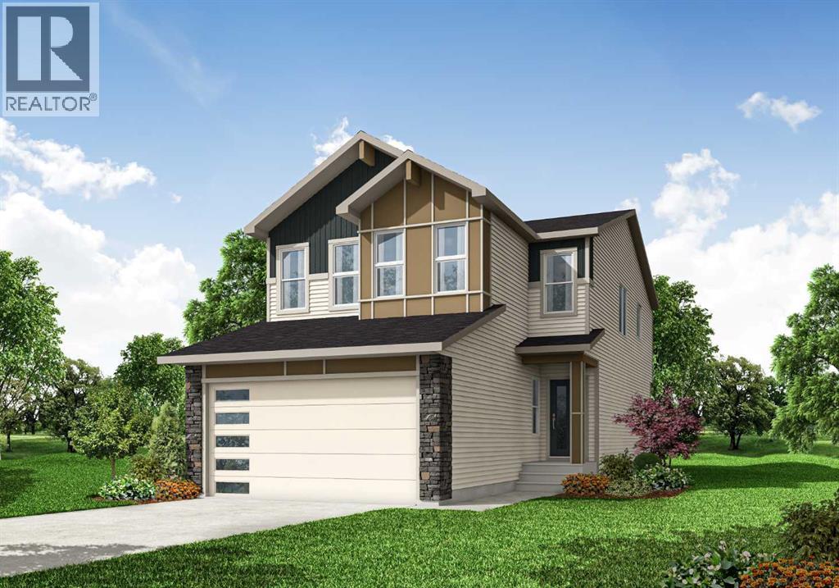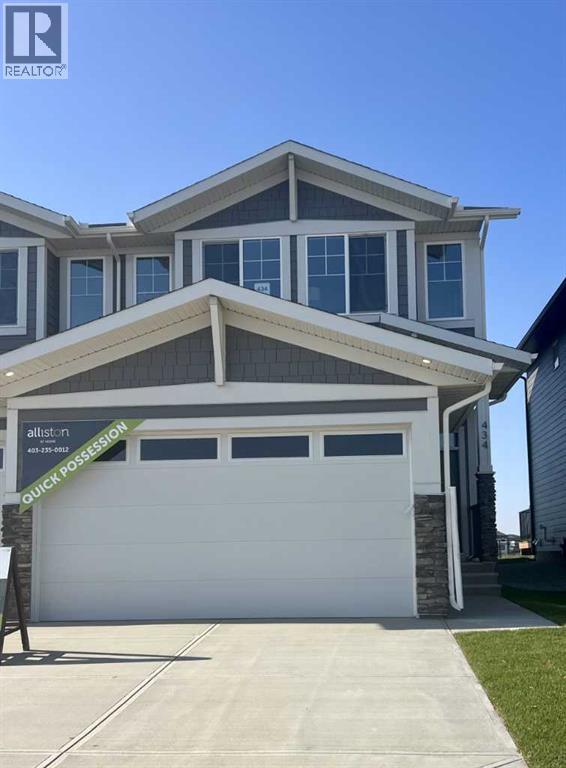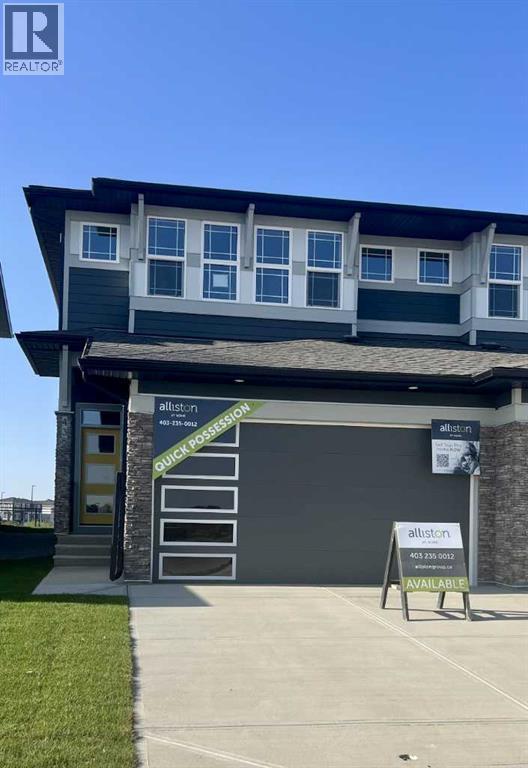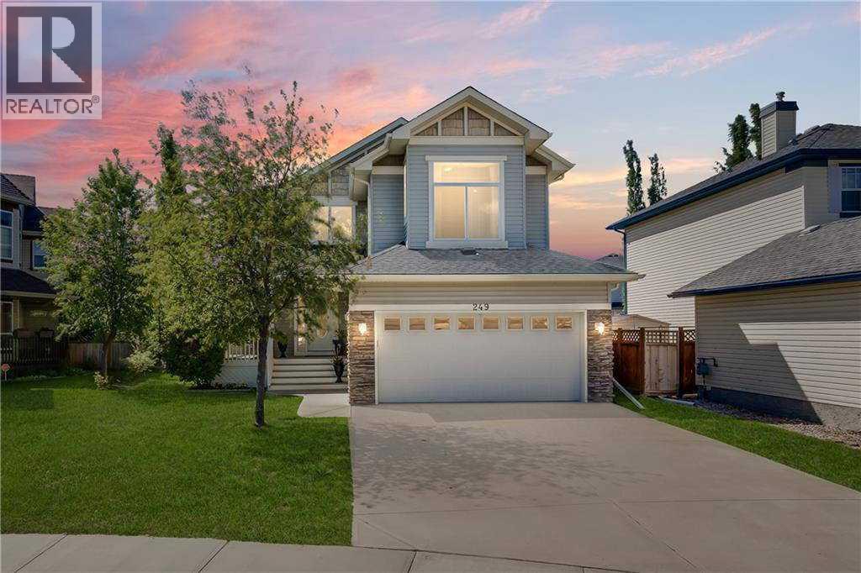Free account required
Unlock the full potential of your property search with a free account! Here's what you'll gain immediate access to:
- Exclusive Access to Every Listing
- Personalized Search Experience
- Favorite Properties at Your Fingertips
- Stay Ahead with Email Alerts
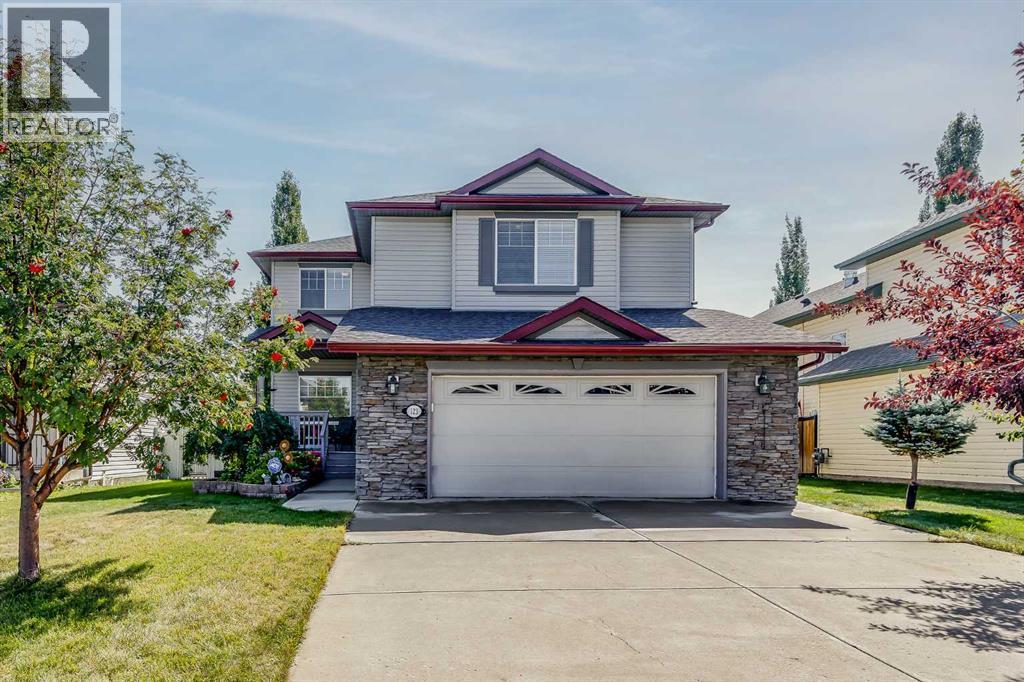
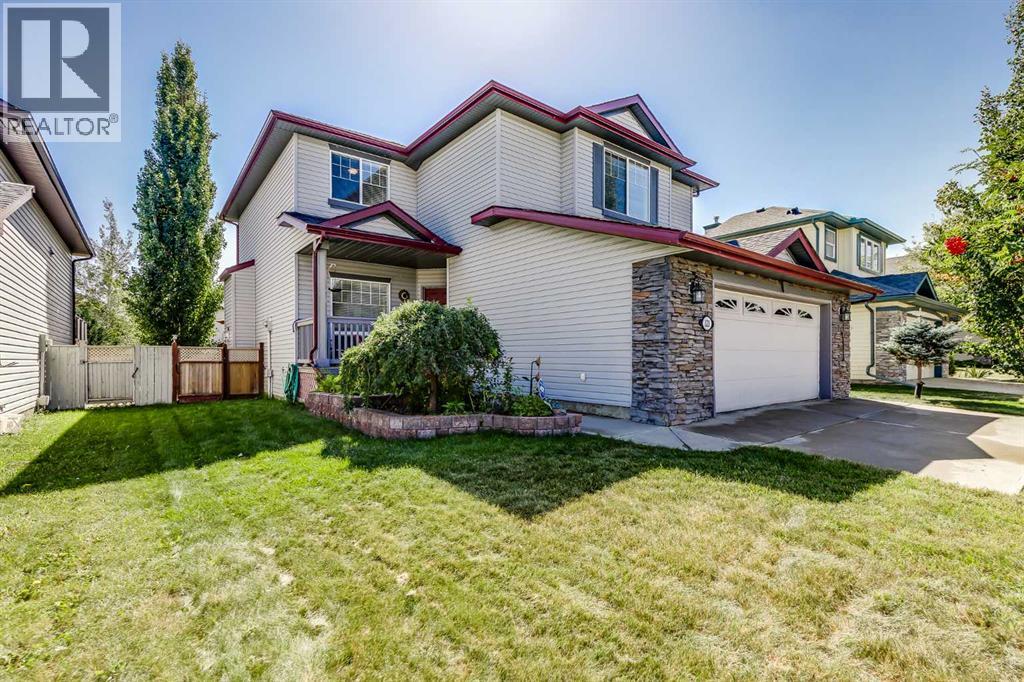
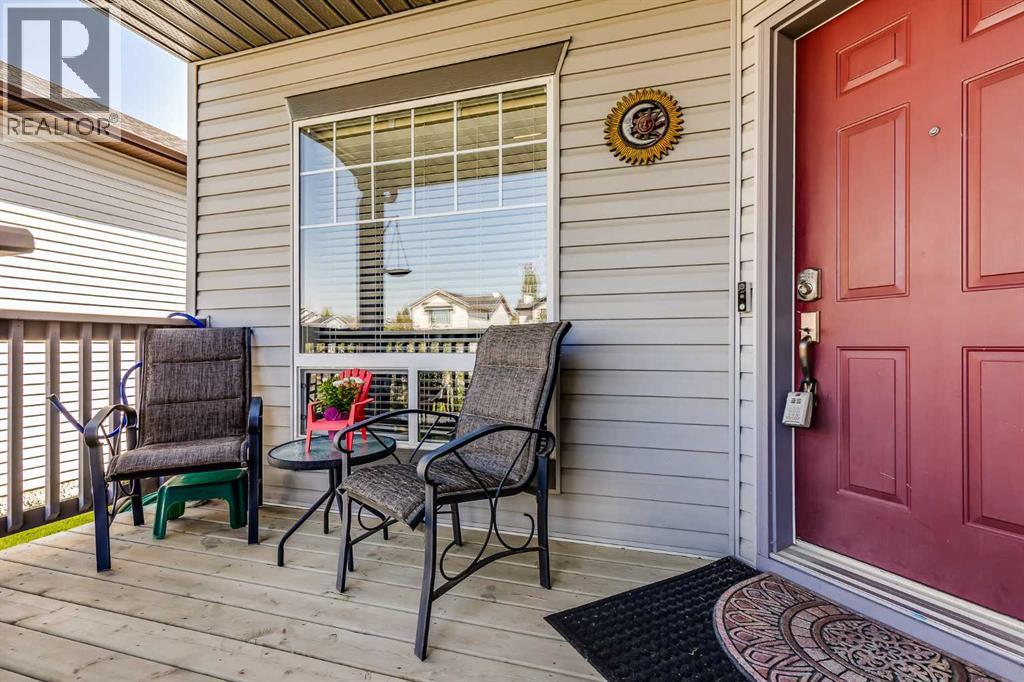
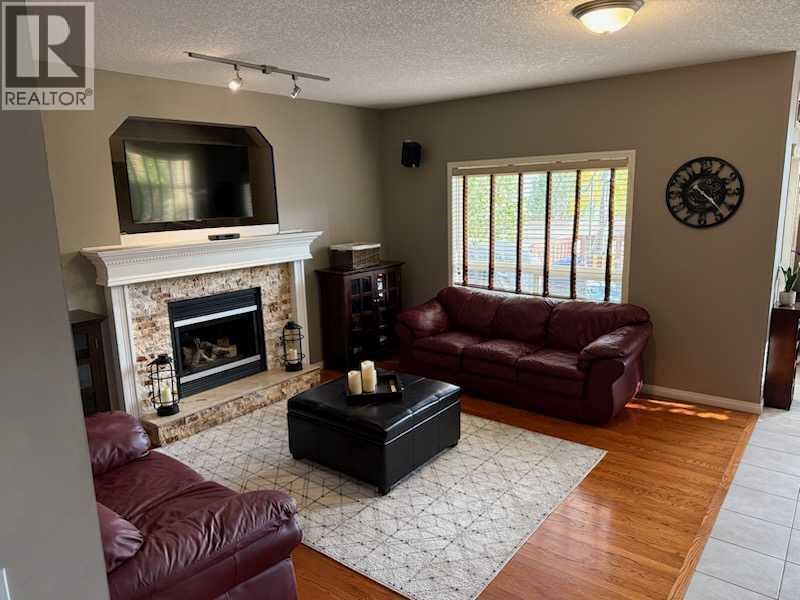
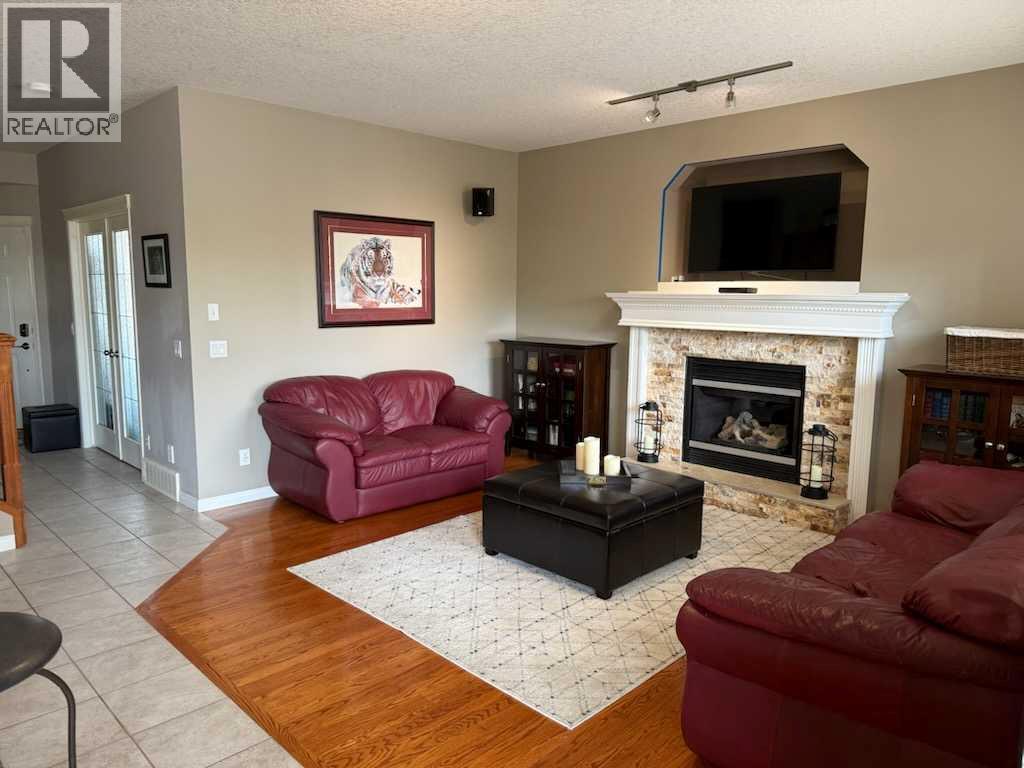
$669,900
123 Springmere Drive
Chestermere, Alberta, Alberta, T1X1K1
MLS® Number: A2252906
Property description
Beautiful family house with double oversized garage. Extremely clean and very well maintained. Main floor features gourmet kitchen with gas stove, big island and corner pantry, big living room with fireplace, good size dining room with french door leading to a large, sunny deck, private den and powder room. Large bonus room with second fireplace upstairs, big master bedroom with elegant ensuite bathroom, two good size kids' rooms, main bathroom and spacious laundry. Professionally finished basement with rough-in for additional bathroom. A lot of upgrades in this lovely home like 9 foot ceiling, big windows for brightness, 3 years old roof, 5 years old furnace and hot water tank, upgraded garage door opener, central air conditioner, 2 fireplaces, oversized and nicely organised garage, big south backyard. Perfect location on quiet and safe part of Drive, close to schools, parks, shopping and transportation.
Building information
Type
*****
Appliances
*****
Basement Development
*****
Basement Type
*****
Constructed Date
*****
Construction Style Attachment
*****
Cooling Type
*****
Exterior Finish
*****
Fireplace Present
*****
FireplaceTotal
*****
Flooring Type
*****
Foundation Type
*****
Half Bath Total
*****
Heating Fuel
*****
Heating Type
*****
Size Interior
*****
Stories Total
*****
Total Finished Area
*****
Land information
Amenities
*****
Fence Type
*****
Landscape Features
*****
Size Depth
*****
Size Frontage
*****
Size Irregular
*****
Size Total
*****
Rooms
Upper Level
Bedroom
*****
4pc Bathroom
*****
5pc Bathroom
*****
Bedroom
*****
Primary Bedroom
*****
Laundry room
*****
Bonus Room
*****
Main level
2pc Bathroom
*****
Den
*****
Dining room
*****
Living room
*****
Kitchen
*****
Basement
Recreational, Games room
*****
Courtesy of CIR Realty
Book a Showing for this property
Please note that filling out this form you'll be registered and your phone number without the +1 part will be used as a password.
