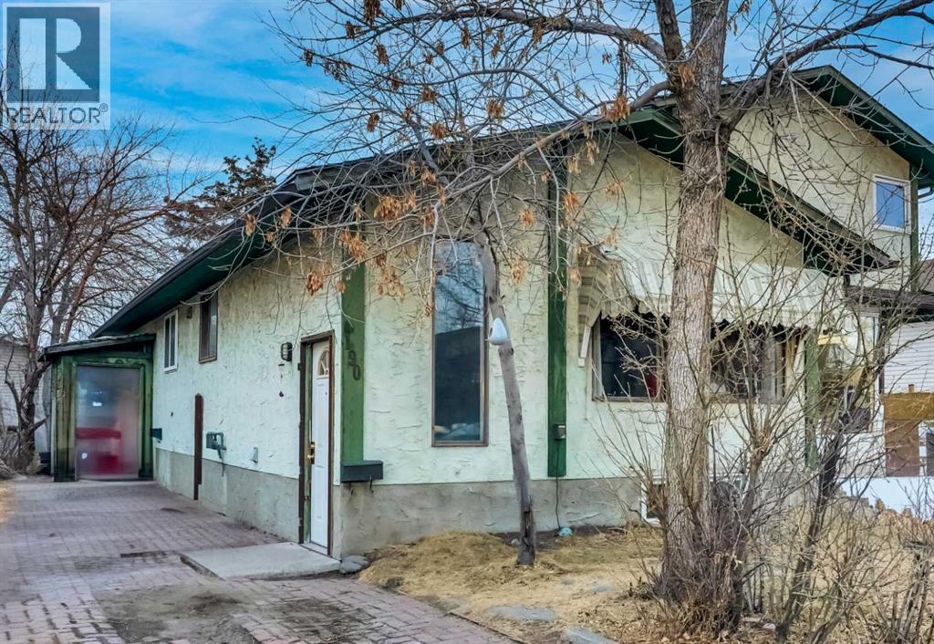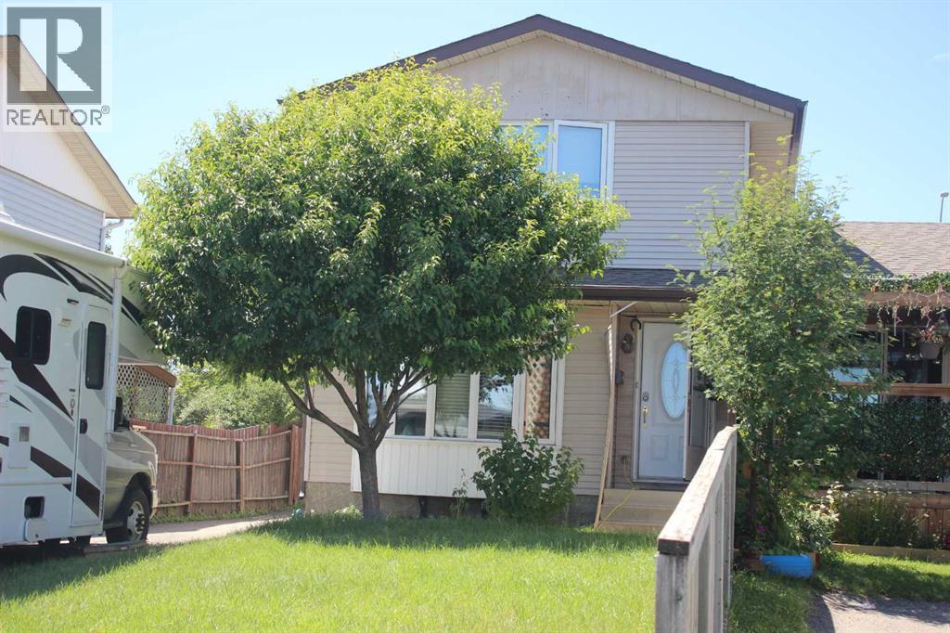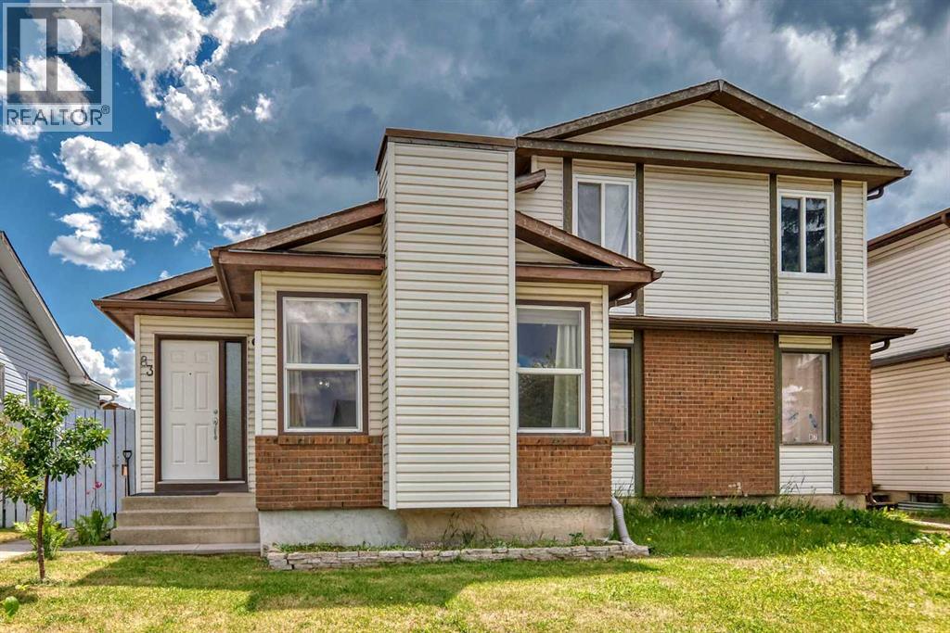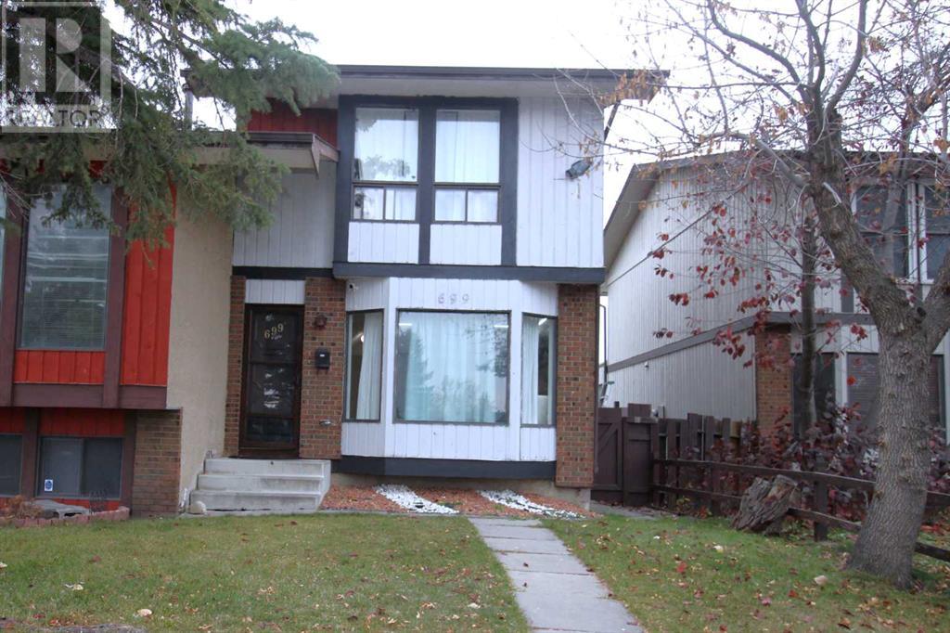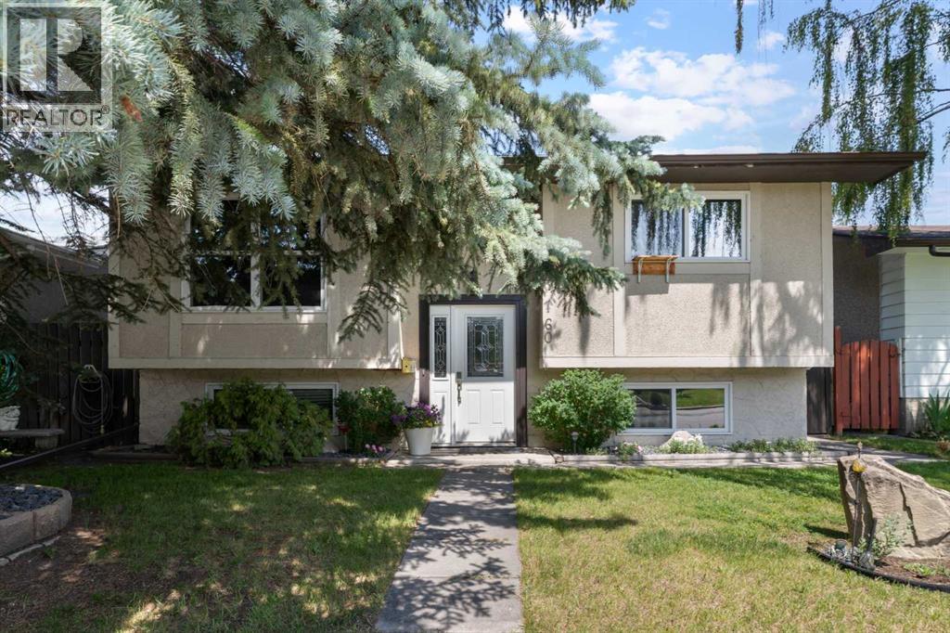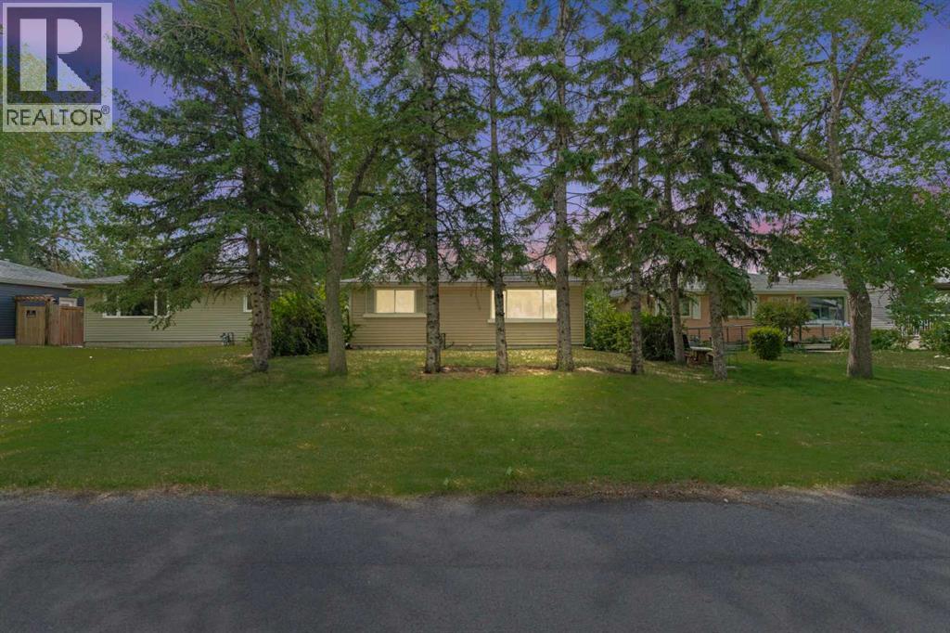Free account required
Unlock the full potential of your property search with a free account! Here's what you'll gain immediate access to:
- Exclusive Access to Every Listing
- Personalized Search Experience
- Favorite Properties at Your Fingertips
- Stay Ahead with Email Alerts
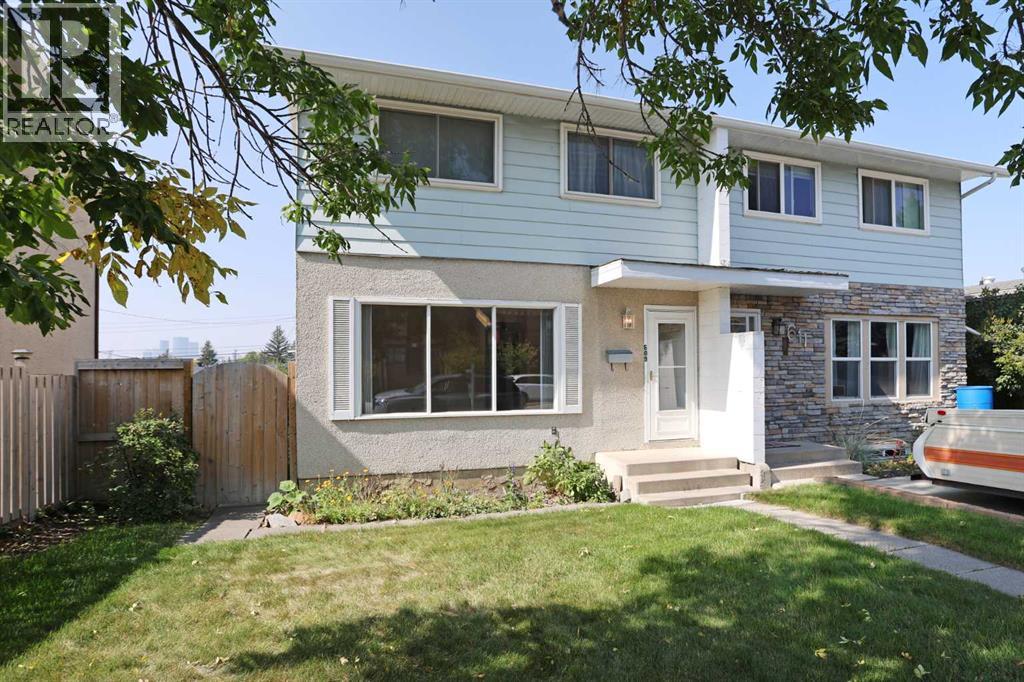
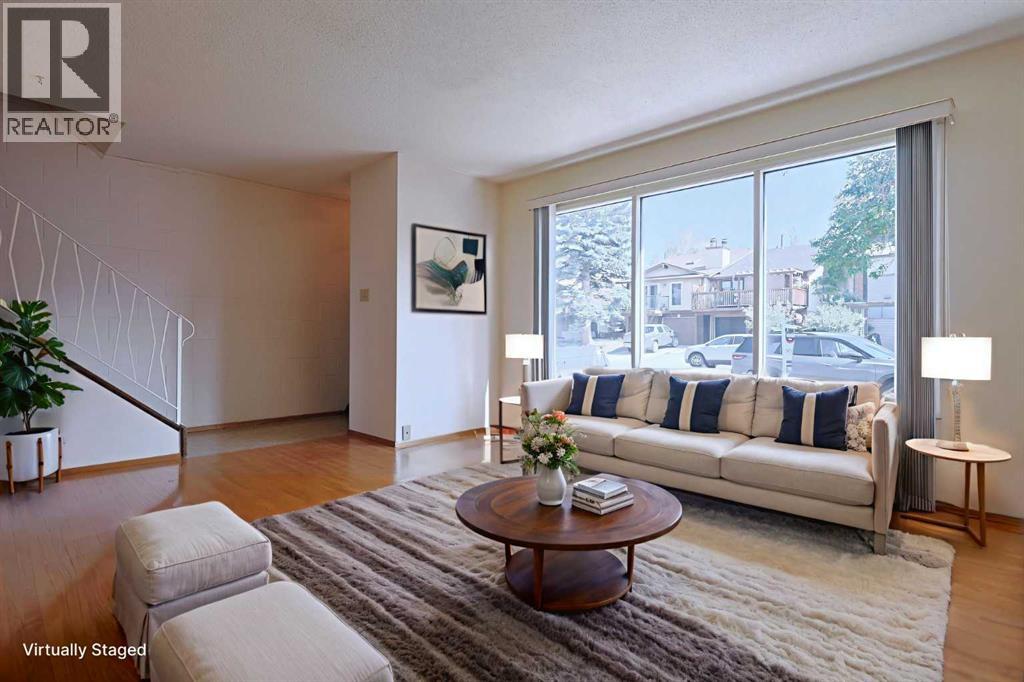
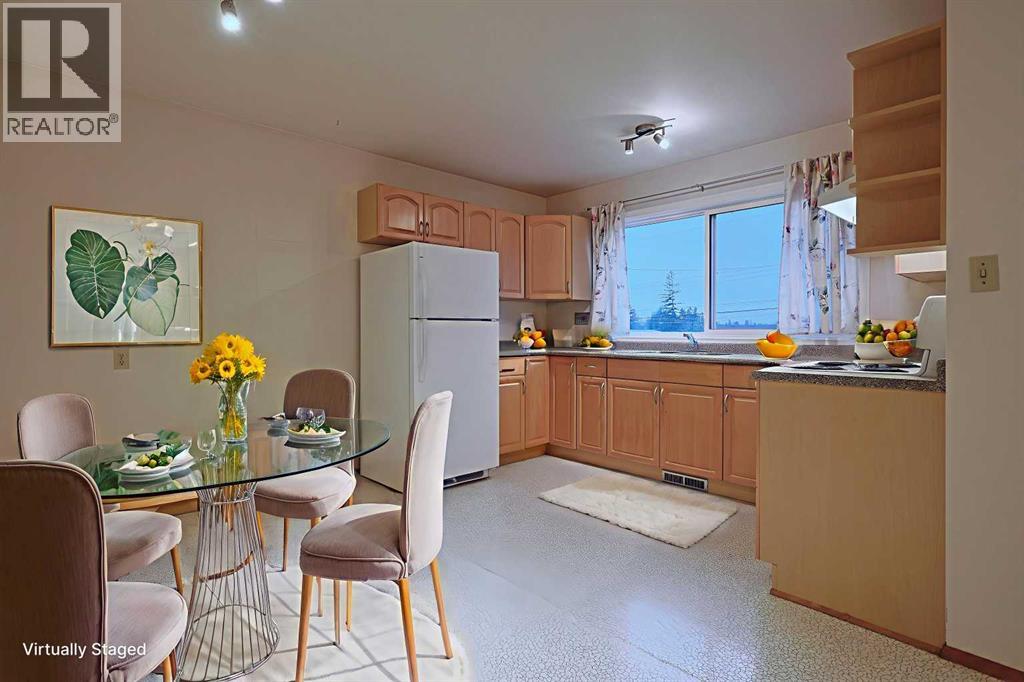

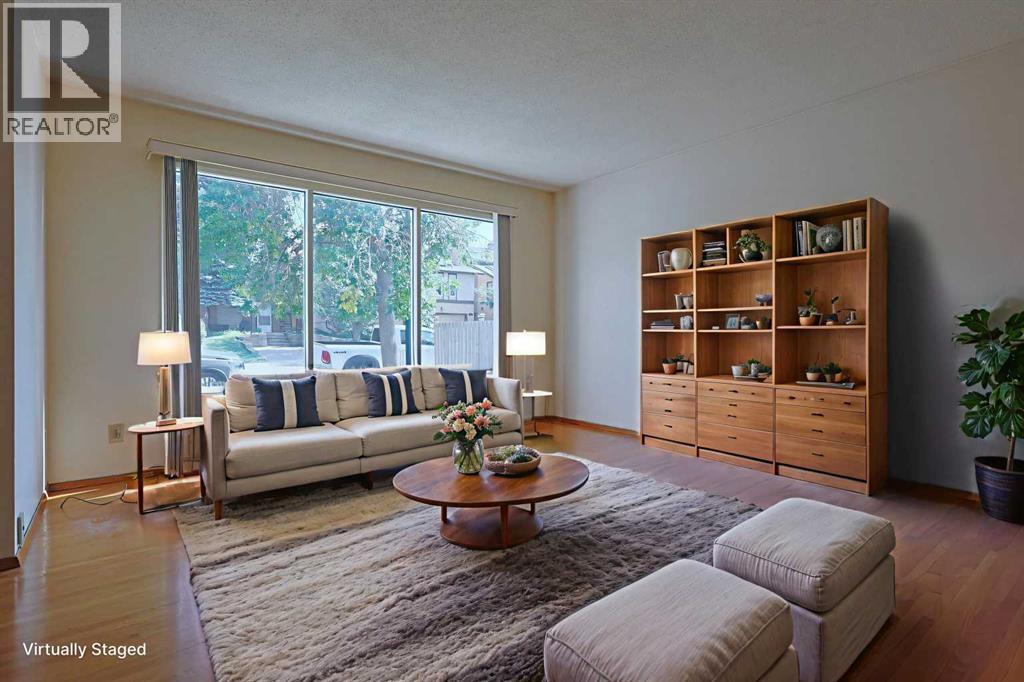
$429,900
609 Mckinnon Drive NE
Calgary, Alberta, Alberta, T2E6A4
MLS® Number: A2252774
Property description
Only minutes to neighbourhood schools, Barlow Trail & downtown is this lovely semi-detached home in the popular family community of Mayland Heights. Available for quick possession, this 3 bedroom two storey half-duplex enjoys hardwood floors & eat-in kitchen, 1.5 bathrooms, big fenced West backyard & views of the downtown skyline. Original owner of this spacious & comfortable home, which offers a great floorplan featuring sunny living room with hardwood floors, which leads into the bright kitchen with pantry, white appliances & views of the backyard. Hardwood floors in the 3 upstairs bedrooms…all with good-sized closets. Between the bedrooms is a full bathroom with shower/tub combo & large closet for your linens & towels. The unspoiled lower level has your laundry area & super potential for future living space. The West backyard is fully fenced & landscaped with gardens, with a gate to the back alley where there is ample room for a parking pad or to build a future garage. Roof shingles were replaced in 2012, furnace @ 2010 & water tank @ 2004. The perfect home for the first-time homeowner, young family or investment, here in this prime location ideally located with quick & easy access to both Memorial Drive & the TransCanada Highway, taking you to Deerfoot Trail, shopping & transit, Telus Spark Science Centre & Calgary Zoo, downtown & beyond!
Building information
Type
*****
Appliances
*****
Basement Development
*****
Basement Type
*****
Constructed Date
*****
Construction Material
*****
Construction Style Attachment
*****
Cooling Type
*****
Exterior Finish
*****
Flooring Type
*****
Foundation Type
*****
Half Bath Total
*****
Heating Fuel
*****
Heating Type
*****
Size Interior
*****
Stories Total
*****
Total Finished Area
*****
Land information
Amenities
*****
Fence Type
*****
Landscape Features
*****
Size Depth
*****
Size Frontage
*****
Size Irregular
*****
Size Total
*****
Rooms
Upper Level
Bedroom
*****
Bedroom
*****
Primary Bedroom
*****
4pc Bathroom
*****
Main level
Kitchen
*****
Dining room
*****
Living room
*****
2pc Bathroom
*****
Basement
Laundry room
*****
Courtesy of Royal LePage Benchmark
Book a Showing for this property
Please note that filling out this form you'll be registered and your phone number without the +1 part will be used as a password.
