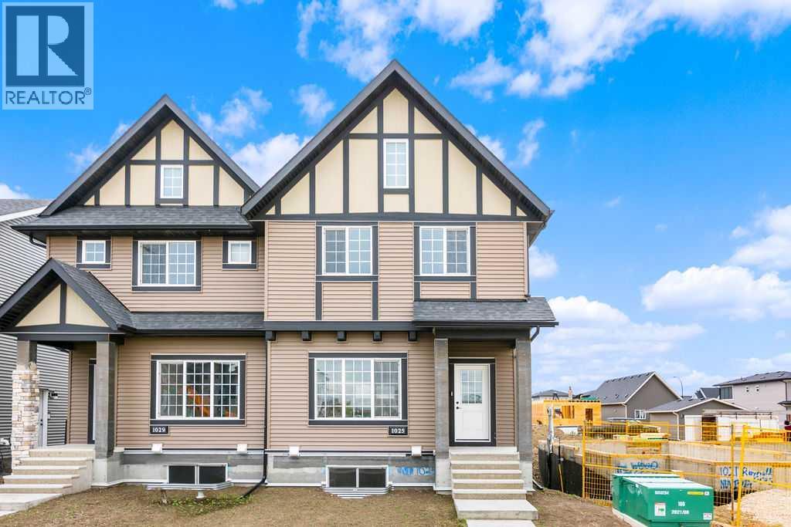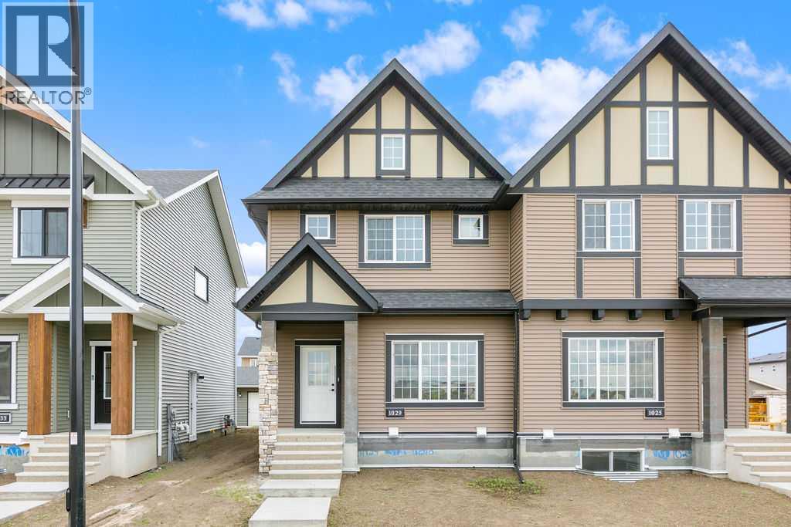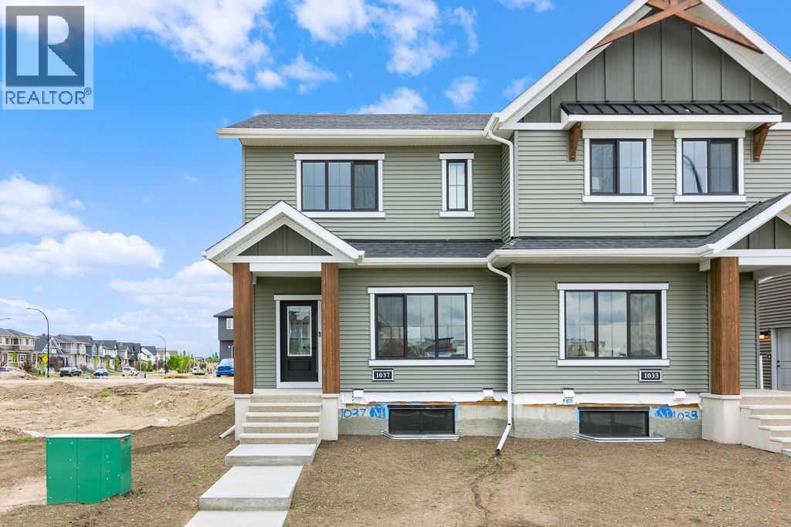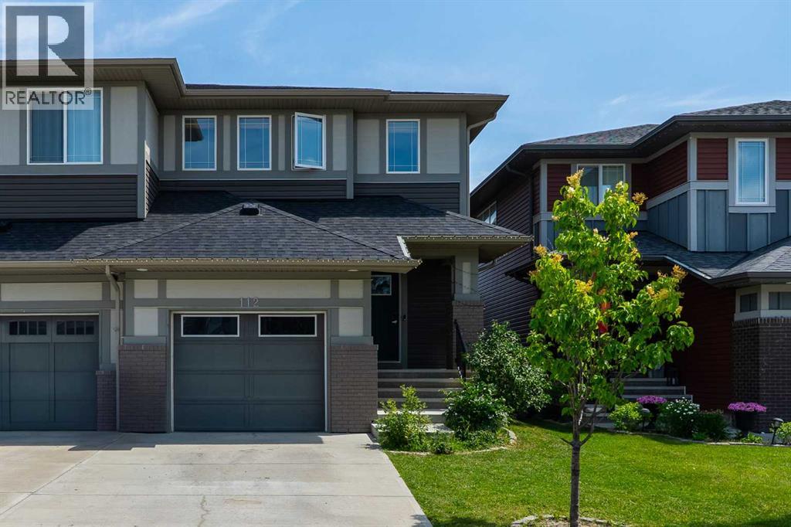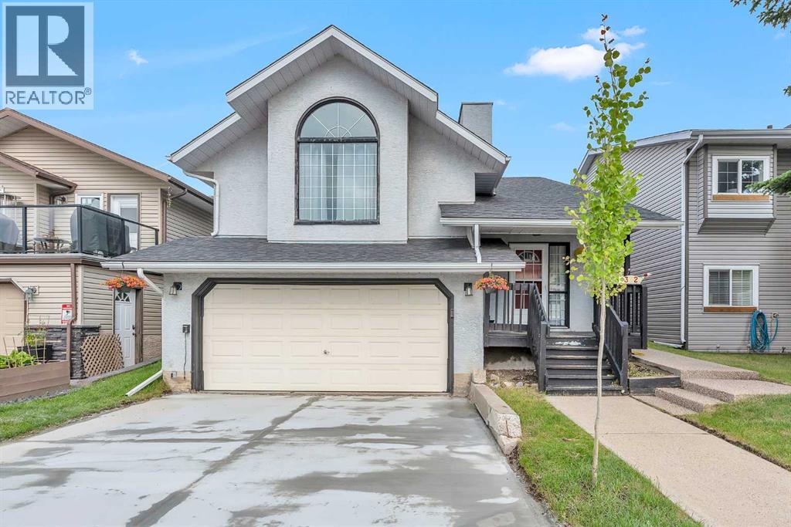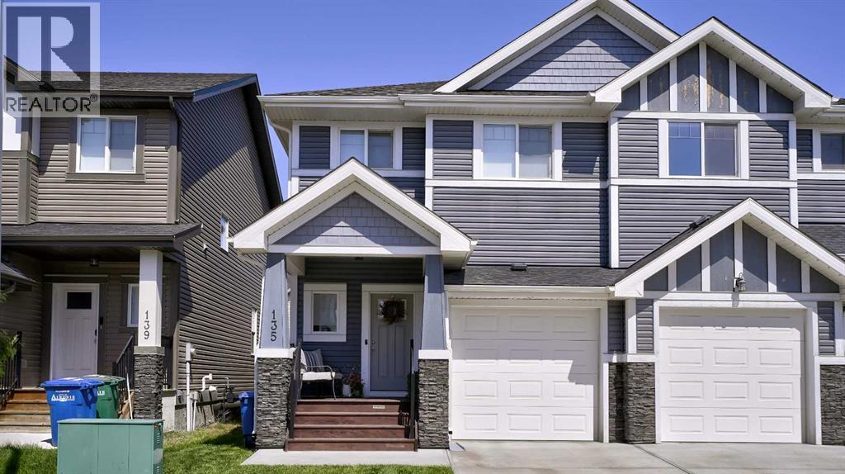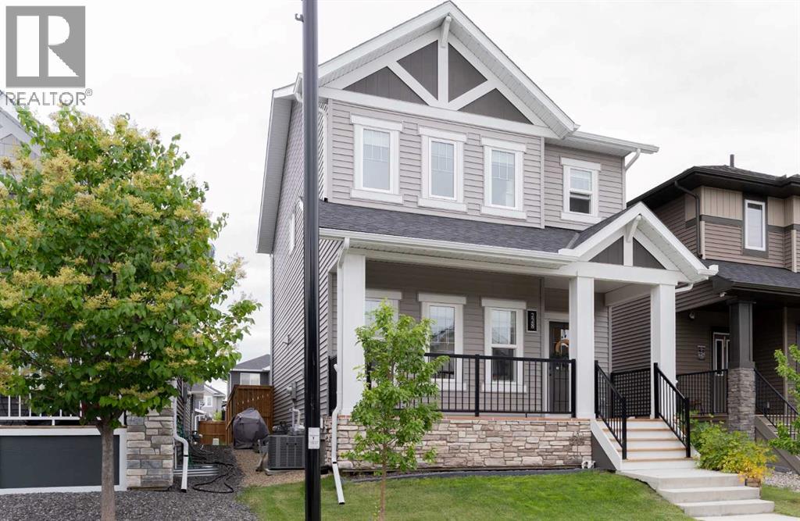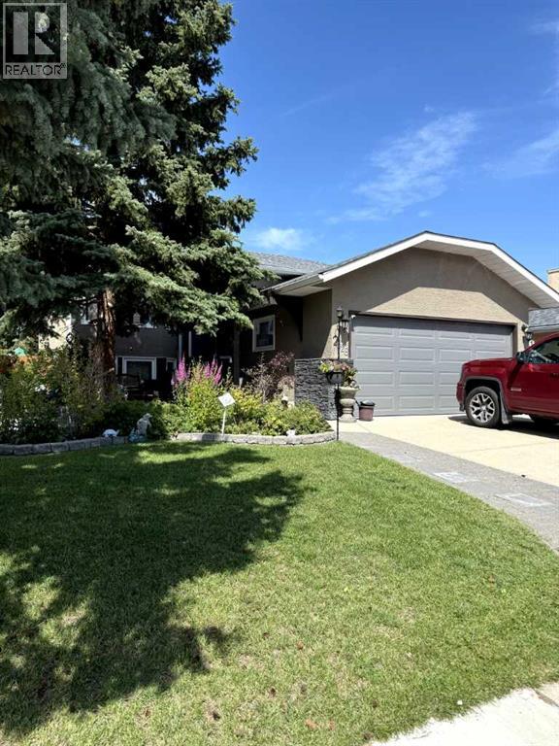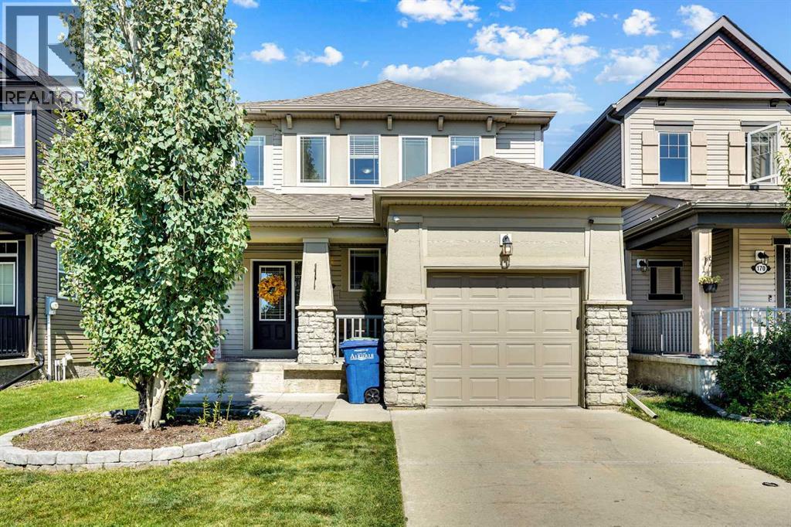Free account required
Unlock the full potential of your property search with a free account! Here's what you'll gain immediate access to:
- Exclusive Access to Every Listing
- Personalized Search Experience
- Favorite Properties at Your Fingertips
- Stay Ahead with Email Alerts





$499,999
1925 Baywater Alley SW
Airdrie, Alberta, Alberta, T4B0T6
MLS® Number: A2252303
Property description
HUGE BACKYARD & Perfect for Entertaining PLUS FULLY DEVELOPED BASEMENT! INCREDIBLE VALUE! Welcome to this stylish semi-attached duplex in the family-friendly community of Bayside, Airdrie. This home offers 3 bedrooms and 3.5 bathrooms, including a primary suite with walk-in closet and private ensuite, plus 2 additional bedrooms and a full bath on the upper level. The main floor features hardwood throughout, a bright living room, dining nook, and a modern kitchen with quartz countertops, stainless-steel appliances, a central island, and pantry—perfect for everyday living and entertaining. The fully developed basement includes a den, a huge recreation space and another full bathroom plus a laundry room. Outside, enjoy a private fenced backyard with a deck and low-maintenance landscaping, as well as a welcoming front yard. A single attached garage with parking for two more vehicles on the driveway adds convenience. Ideally located near parks, schools, and amenities, this Bayview property is a must-see!
Building information
Type
*****
Appliances
*****
Basement Development
*****
Basement Type
*****
Constructed Date
*****
Construction Material
*****
Construction Style Attachment
*****
Cooling Type
*****
Exterior Finish
*****
Fireplace Present
*****
FireplaceTotal
*****
Flooring Type
*****
Foundation Type
*****
Half Bath Total
*****
Heating Type
*****
Size Interior
*****
Stories Total
*****
Total Finished Area
*****
Land information
Amenities
*****
Fence Type
*****
Landscape Features
*****
Size Frontage
*****
Size Irregular
*****
Size Total
*****
Rooms
Main level
2pc Bathroom
*****
Other
*****
Living room
*****
Kitchen
*****
Basement
Laundry room
*****
Den
*****
4pc Bathroom
*****
Recreational, Games room
*****
Second level
4pc Bathroom
*****
Bedroom
*****
Bedroom
*****
4pc Bathroom
*****
Primary Bedroom
*****
Courtesy of Power Properties
Book a Showing for this property
Please note that filling out this form you'll be registered and your phone number without the +1 part will be used as a password.
