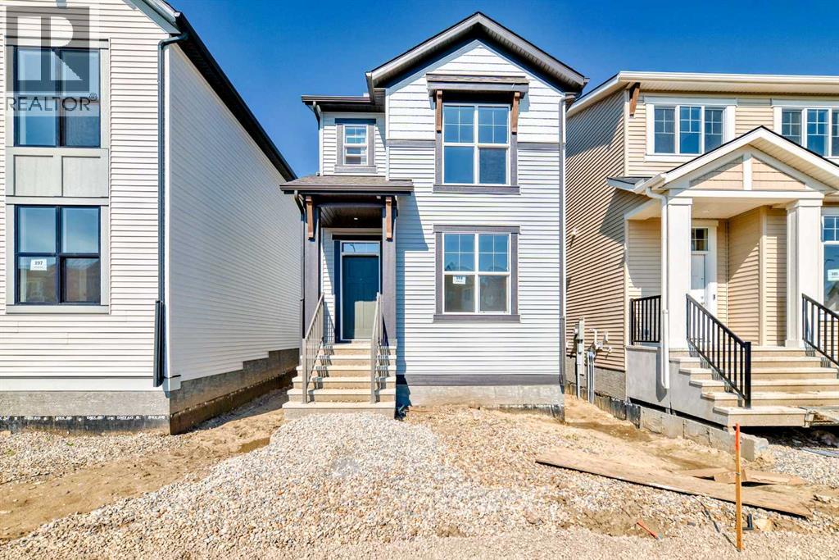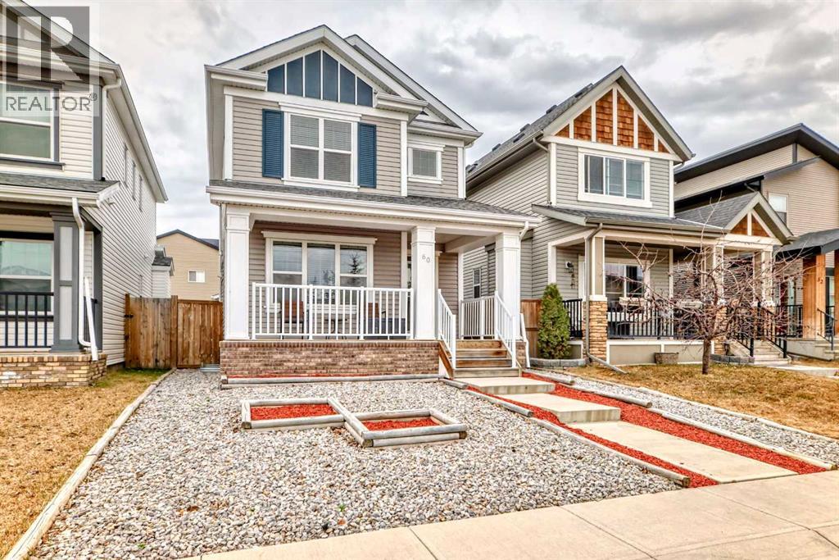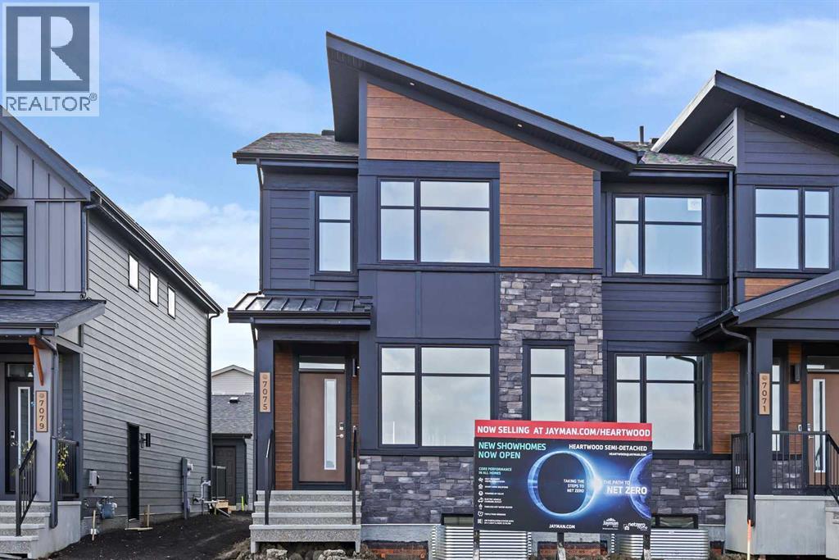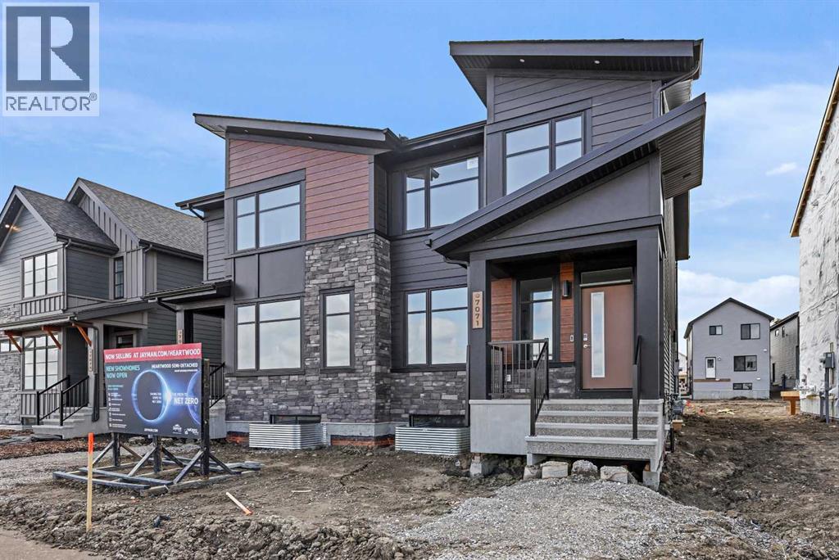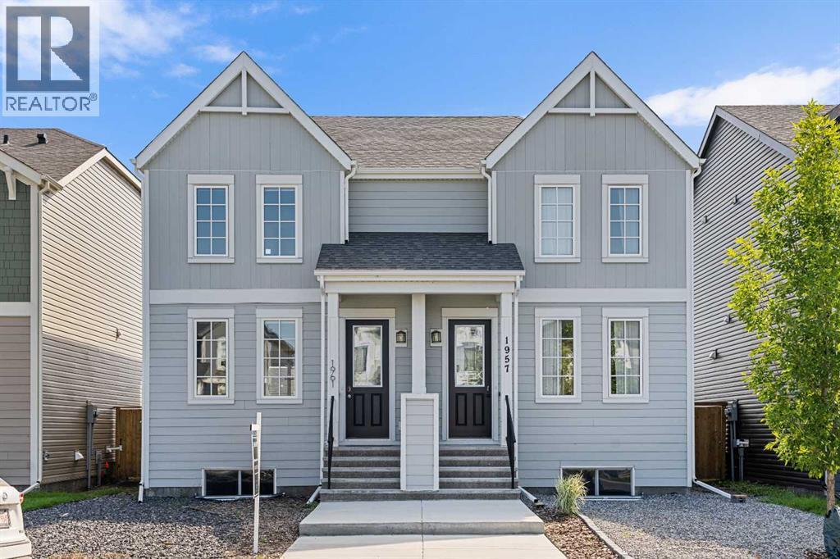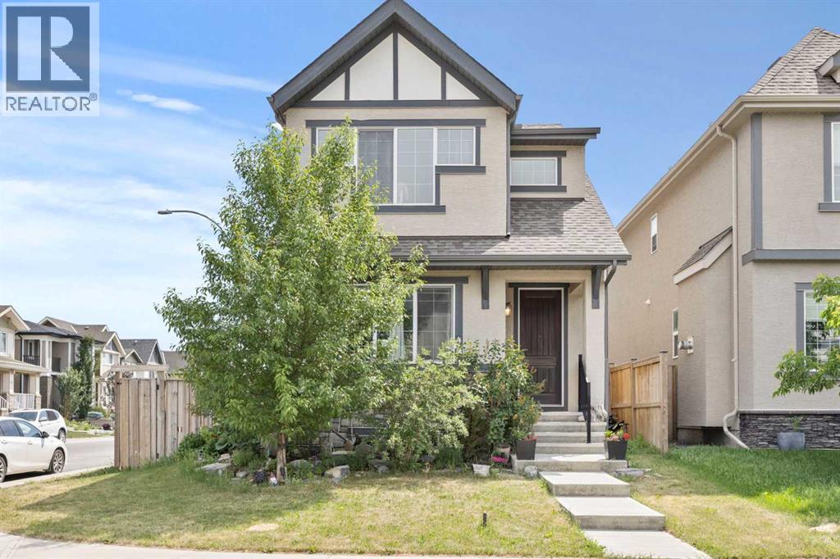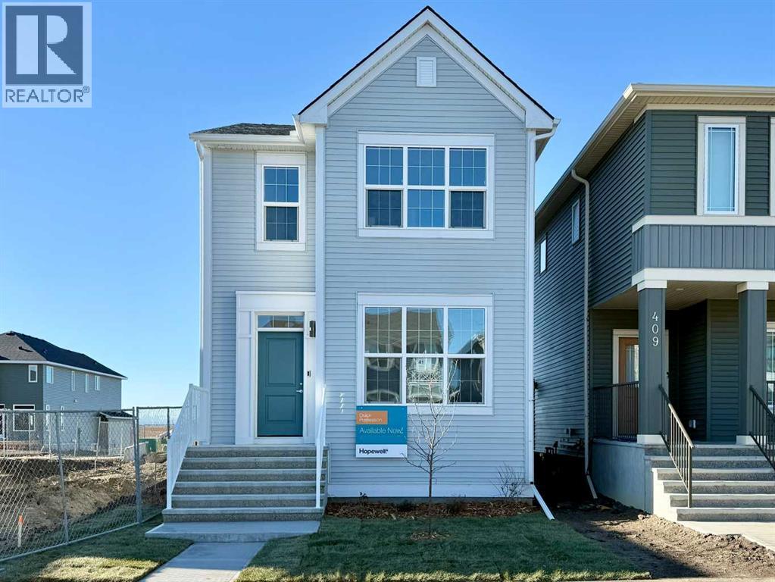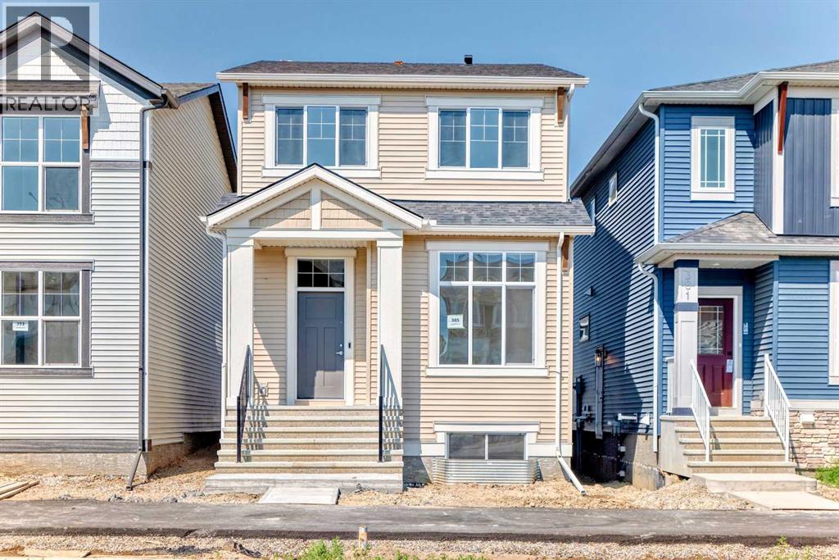Free account required
Unlock the full potential of your property search with a free account! Here's what you'll gain immediate access to:
- Exclusive Access to Every Listing
- Personalized Search Experience
- Favorite Properties at Your Fingertips
- Stay Ahead with Email Alerts
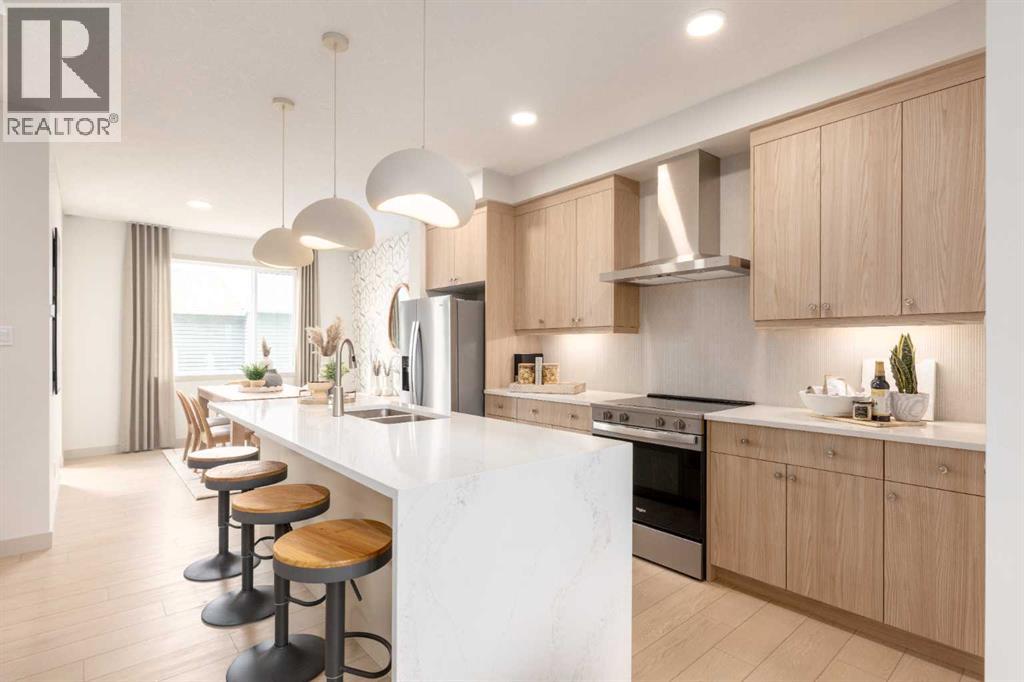
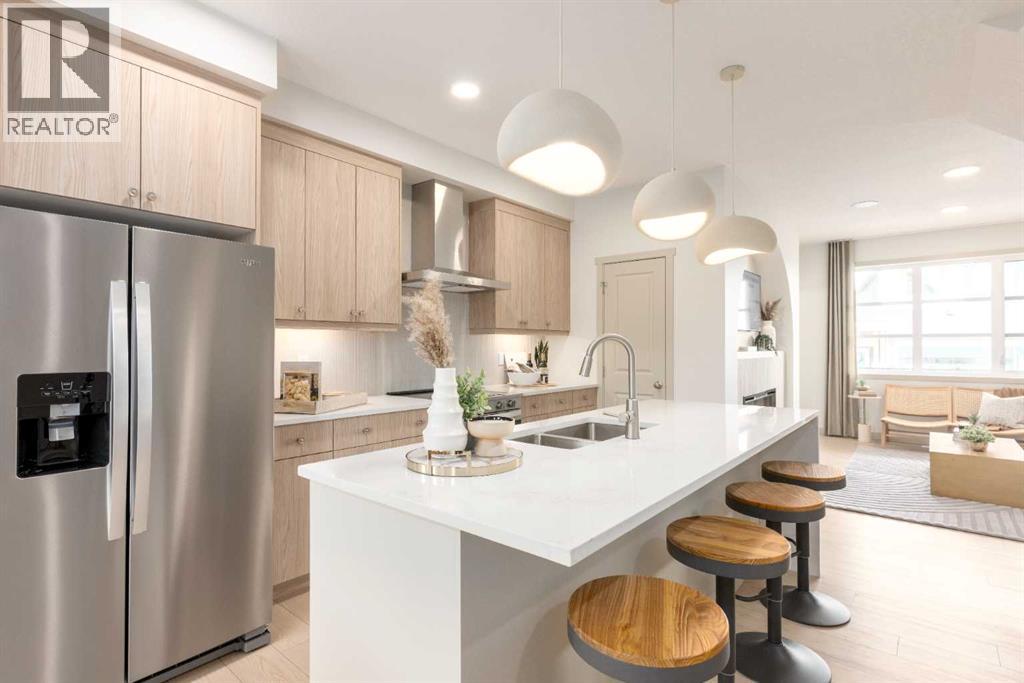
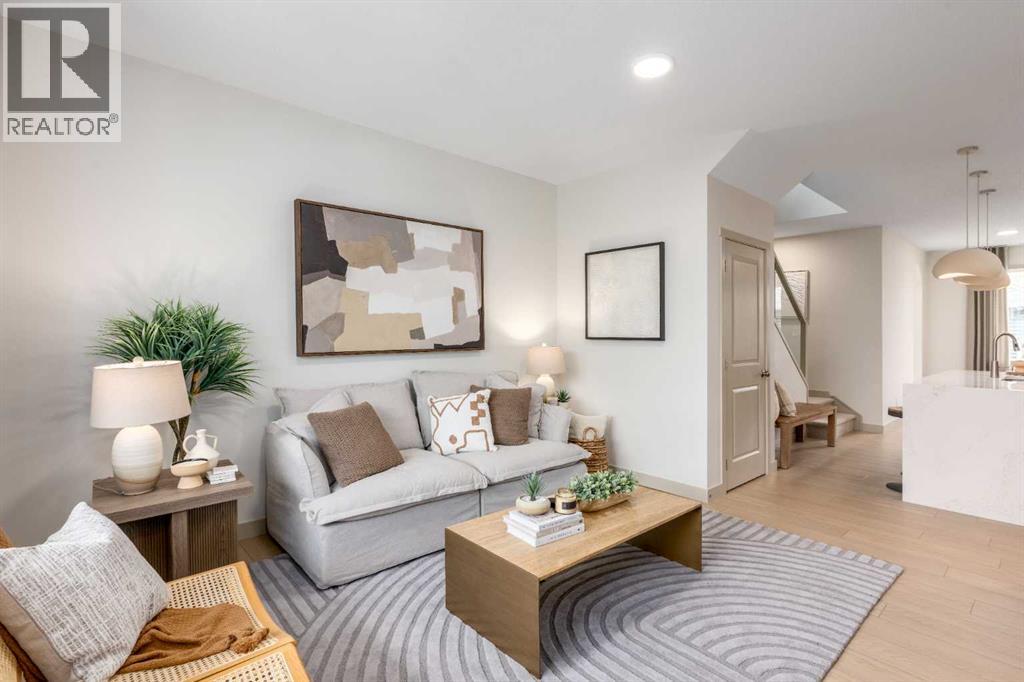
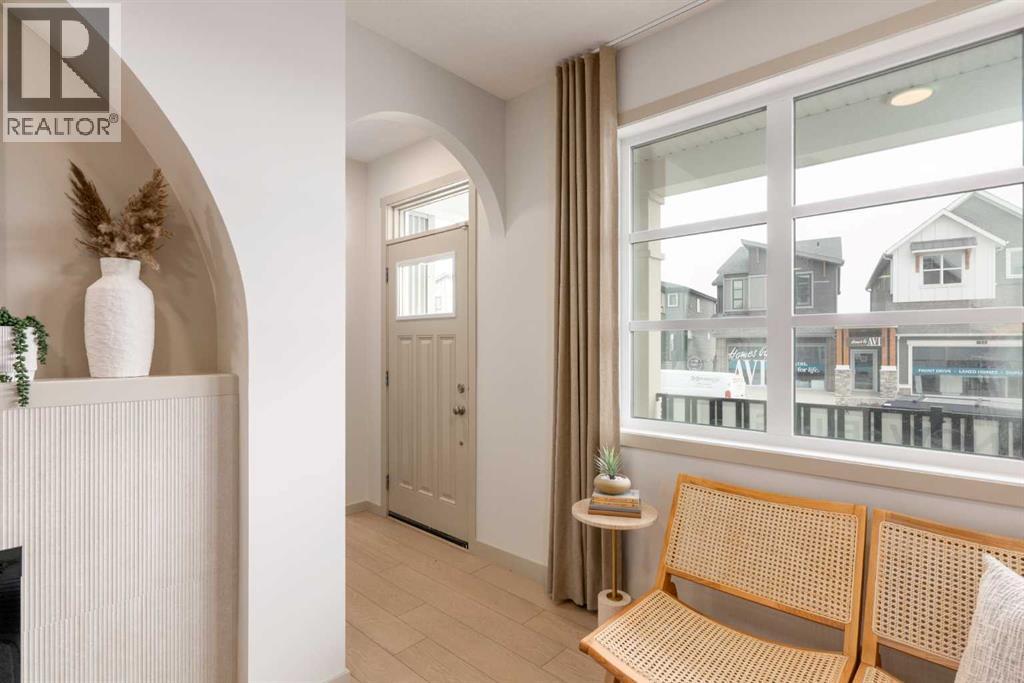
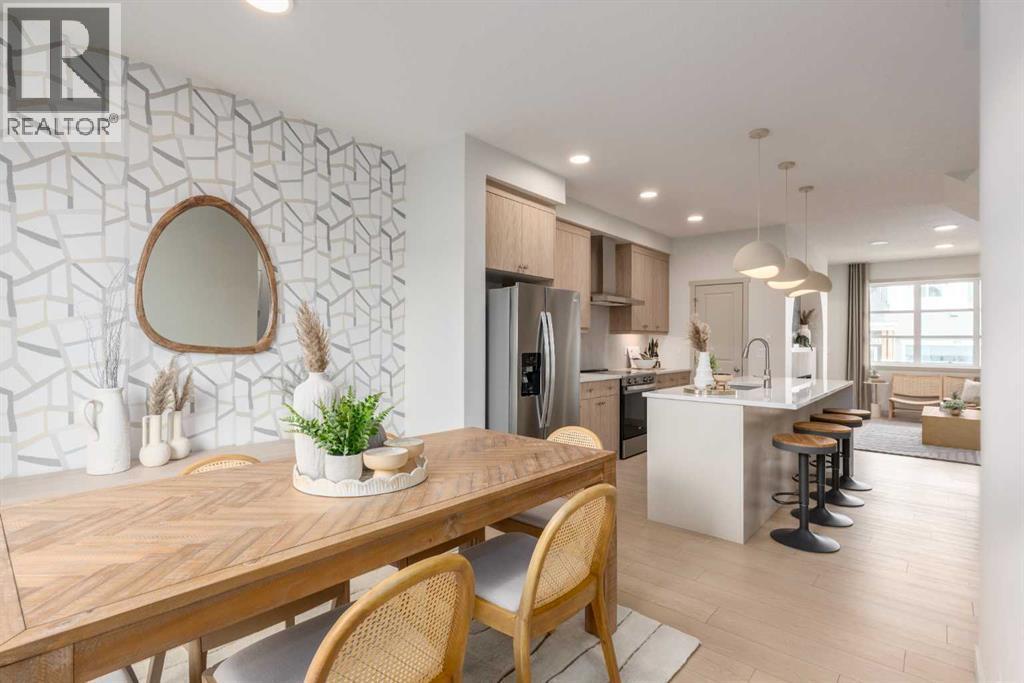
$529,900
612 Sora Boulevard SE
Calgary, Alberta, Alberta, T3S0L6
MLS® Number: A2252234
Property description
IT’S AMAZING HOW DIFFERENT A HOME FEELS WHEN YOU’RE NOT LOOKING AT SOMEONE ELSE’S GARAGE—this Finley in Sora gives you a FRONT-ROW VIEW OF THE POND instead. And behind that view? 1,427 square feet of bright, functional space built for both family life and future potential. Step inside and you’ll find 9’ CEILINGS on the main floor, open living and dining areas, and a kitchen that gets all the details right: 42” UPPER CABINETS, QUARTZ COUNTERTOPS, a CHIMNEY HOOD FAN, BUILT-IN MICROWAVE, UPGRADED SILGRANIT SINk, and a GAS LINE ROUGHED-IN if you’d rather cook on flame. Upstairs, three bedrooms and a convenient laundry room keep family life functional without sacrificing style, with quartz counters carried through every bathroom.But it’s what’s behind the walls and under the floorboards that really sets this property apart. Homes by Avi thought ahead with 9’ FOUNDATION WALLS, a SIDE ENTRY, and FULL BASEMENT ROUGH-INS for a bathroom, laundry, and wet bar or kitchenette. Add in an upgraded 80-GALLON HOT WATER TANK (finally, showers for everyone), a 200amp electrical panel, and you’ve got a home that’s as future-proof as it gets—whether you’re an investor eyeing a potential basement apartment, or a family that likes the idea of options down the road.Outside, the upgrades continue. A 10’ x 8’8” rear deck comes with a BBQ gas line already roughed-in, the front yard sod will soon be in place, and a 20’X20’ CONCRETE PARKING PAD out back is ready for vehicles now—or a garage later. In other words, move-in ready without the weekend trips to the hardware store.And then there’s the community. SORA IS ONE OF SOUTHEAST CALGARY’S MOST EXCITING NEW NEIGHBOURHOODS, designed around wide boulevards, wetlands, and connected pathways that make it easy to get outside. Schools, playgrounds, and shops are on the way, while QUICK ACCESS TO STONEY TRAIL puts the rest of the city within reach. For families, that means a fresh start in a neighbourhood built to grow with you. For investors, i t means early entry into a community with momentum.Brand new, never lived in, and built with upgrades that actually matter—this is the kind of listing that doesn’t stick around. Book your showing and see why Sora is already on so many buyers’ radar. • PLEASE NOTE: Photos are of a finished Showhome of the same model – fit and finish may differ on finished spec home. Interior selections and floorplans shown in photos.
Building information
Type
*****
Amperage
*****
Appliances
*****
Basement Development
*****
Basement Features
*****
Basement Type
*****
Constructed Date
*****
Construction Material
*****
Construction Style Attachment
*****
Cooling Type
*****
Exterior Finish
*****
Fire Protection
*****
Flooring Type
*****
Foundation Type
*****
Half Bath Total
*****
Heating Fuel
*****
Heating Type
*****
Size Interior
*****
Stories Total
*****
Total Finished Area
*****
Utility Power
*****
Land information
Amenities
*****
Fence Type
*****
Size Depth
*****
Size Frontage
*****
Size Irregular
*****
Size Total
*****
Rooms
Upper Level
Laundry room
*****
Bedroom
*****
Bedroom
*****
3pc Bathroom
*****
3pc Bathroom
*****
Other
*****
Primary Bedroom
*****
Main level
Other
*****
2pc Bathroom
*****
Dining room
*****
Pantry
*****
Kitchen
*****
Living room
*****
Other
*****
Courtesy of CIR Realty
Book a Showing for this property
Please note that filling out this form you'll be registered and your phone number without the +1 part will be used as a password.
