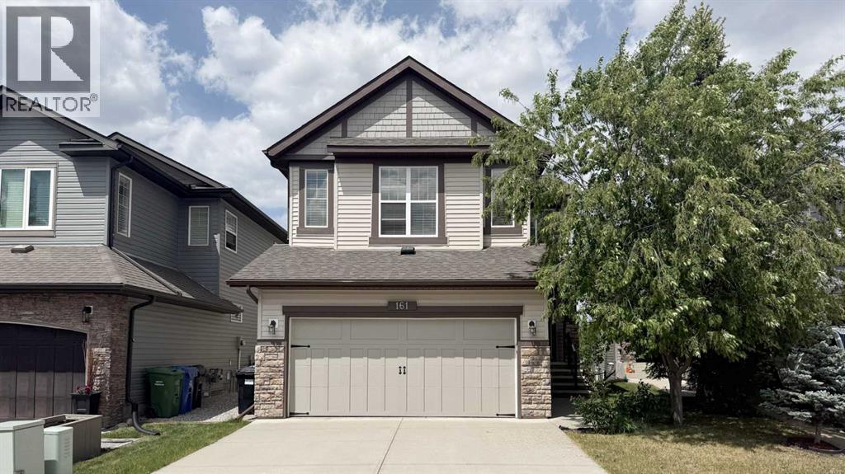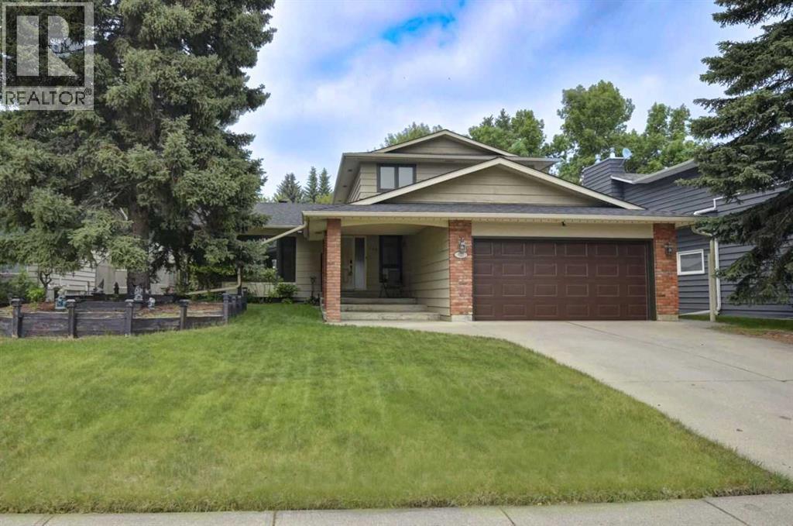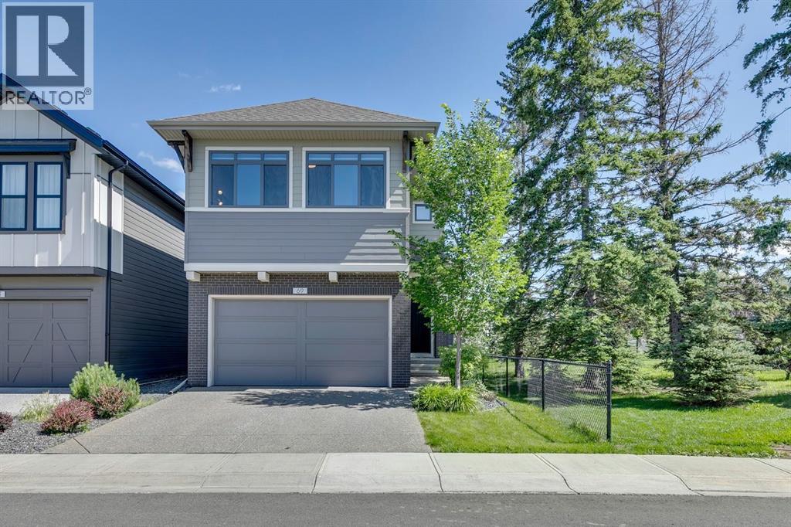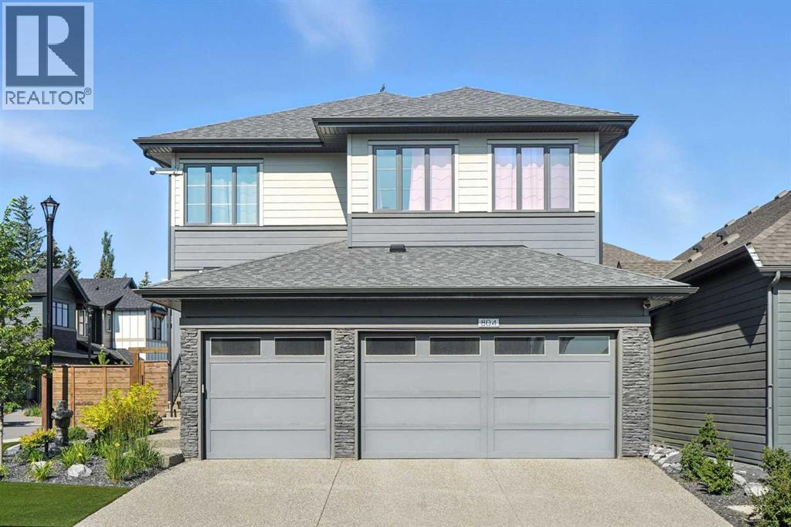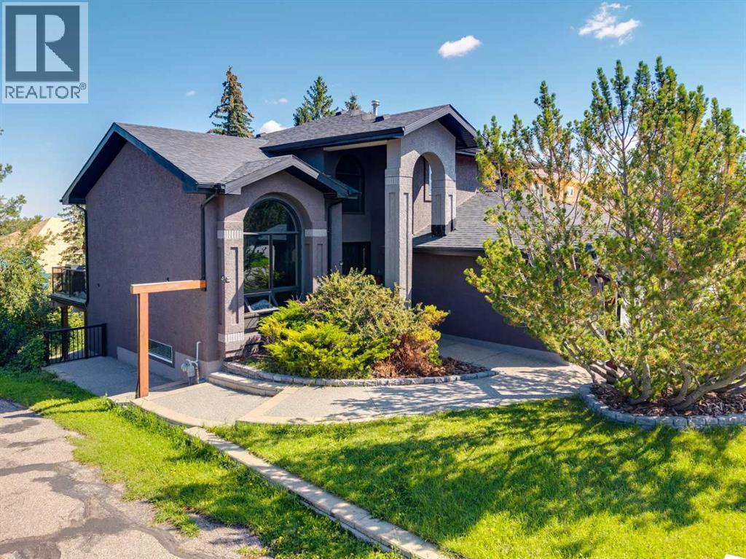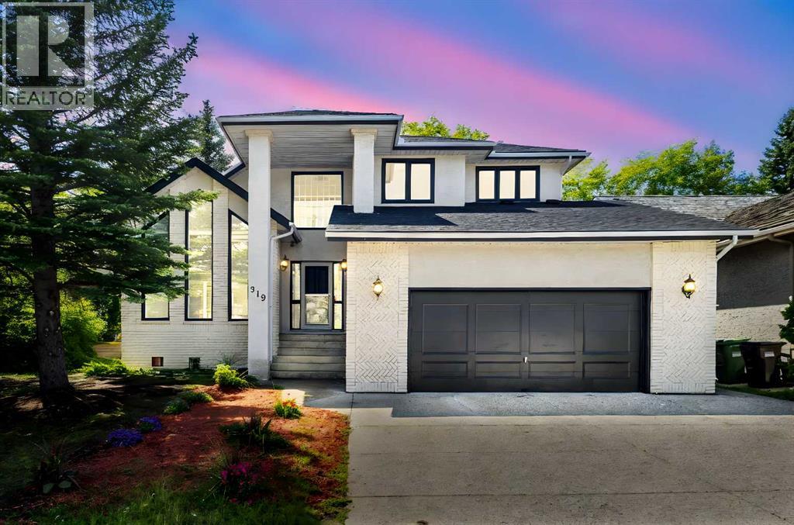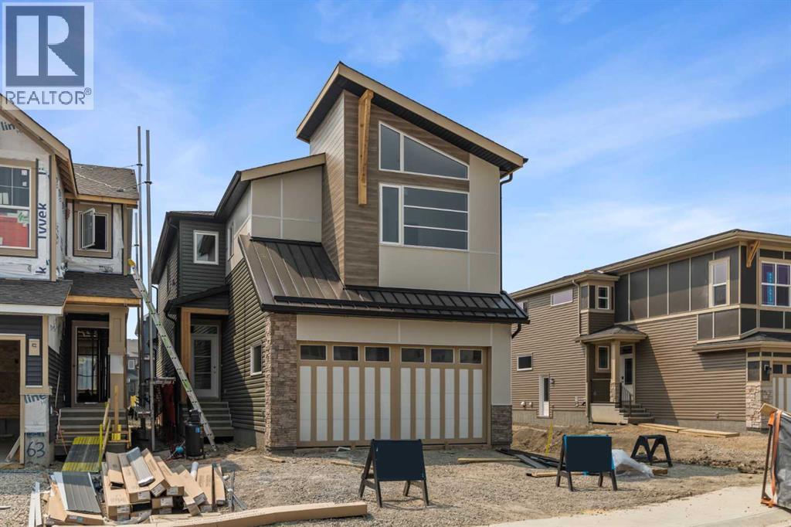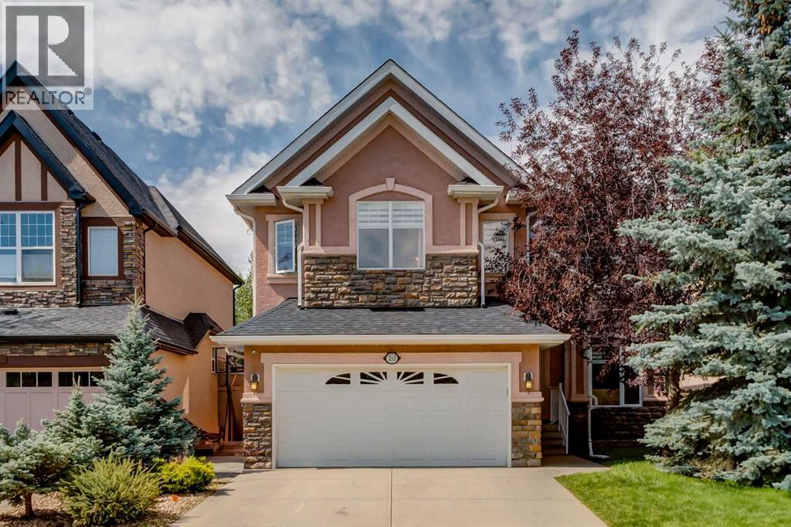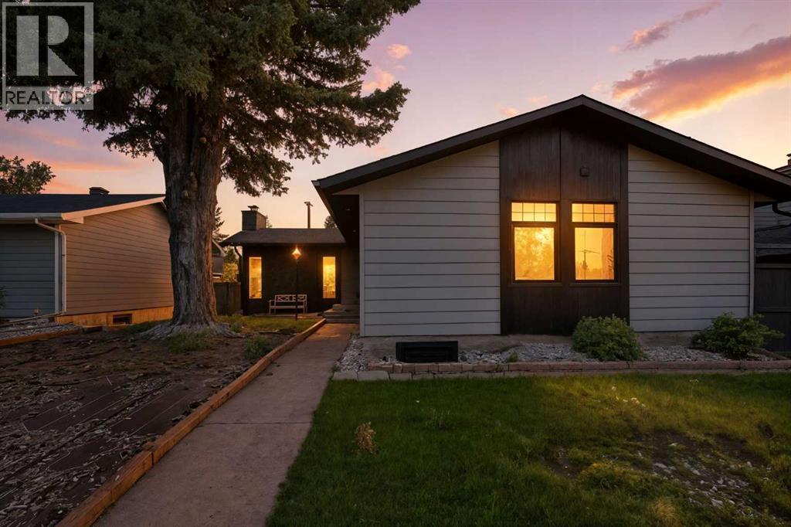Free account required
Unlock the full potential of your property search with a free account! Here's what you'll gain immediate access to:
- Exclusive Access to Every Listing
- Personalized Search Experience
- Favorite Properties at Your Fingertips
- Stay Ahead with Email Alerts
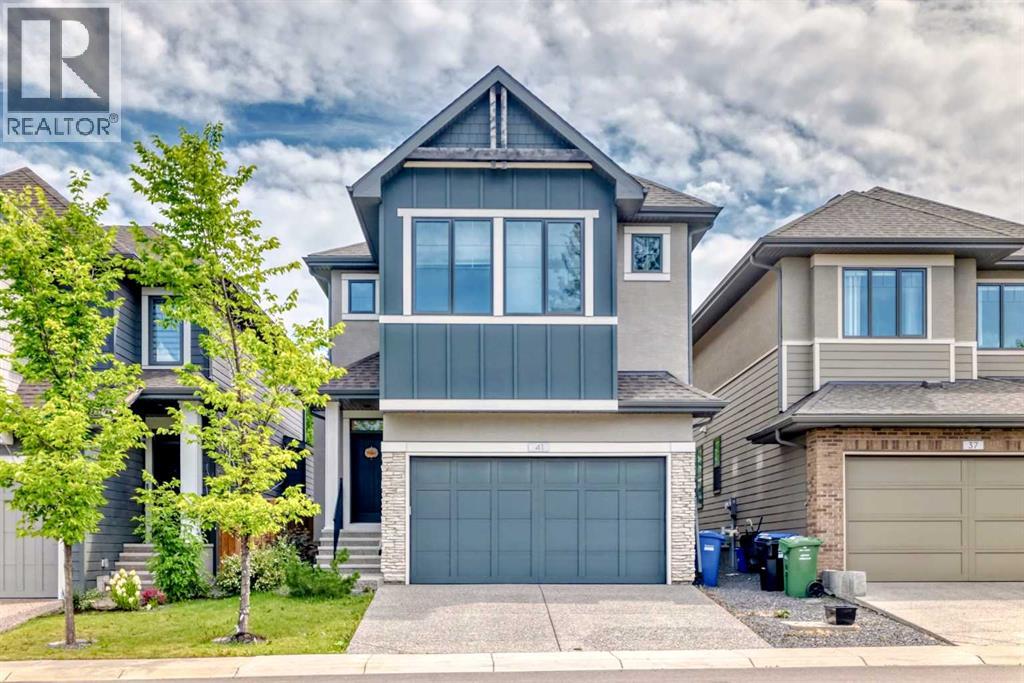
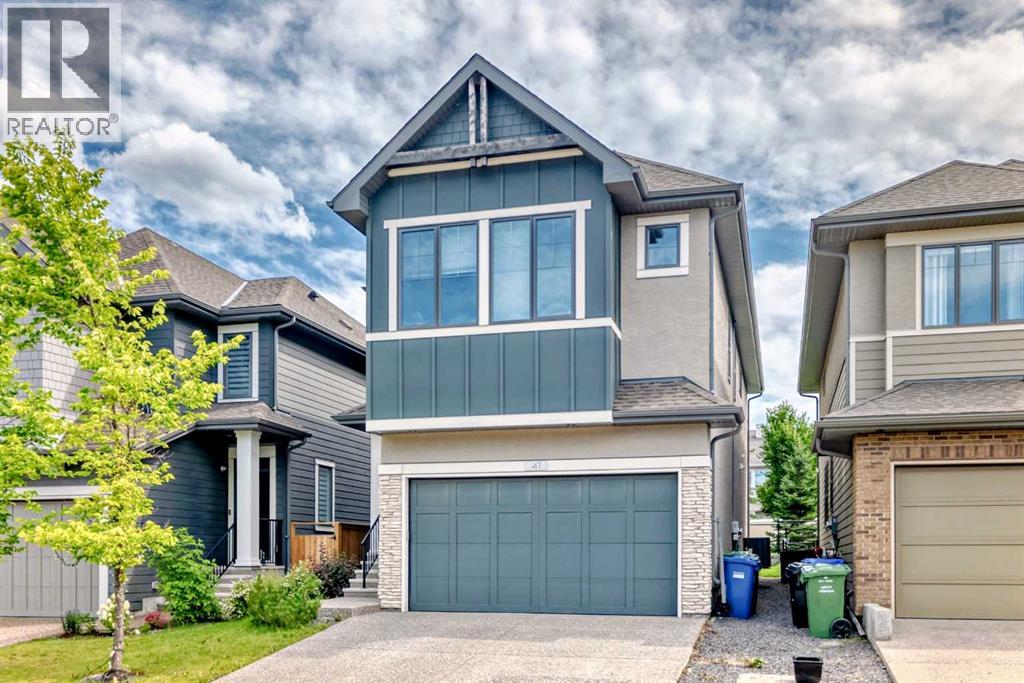
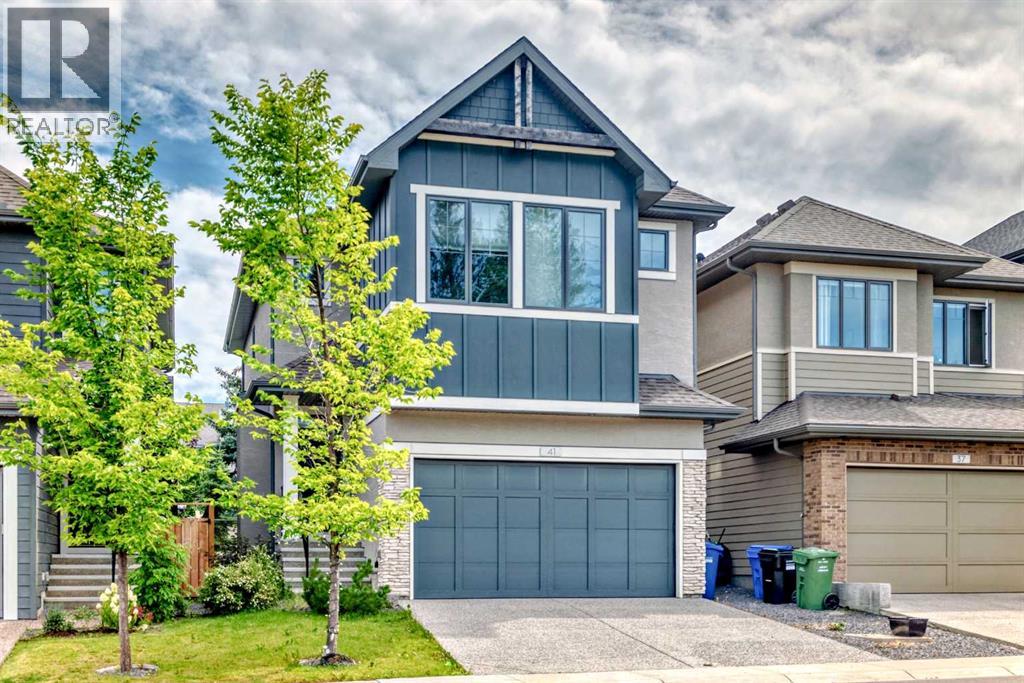
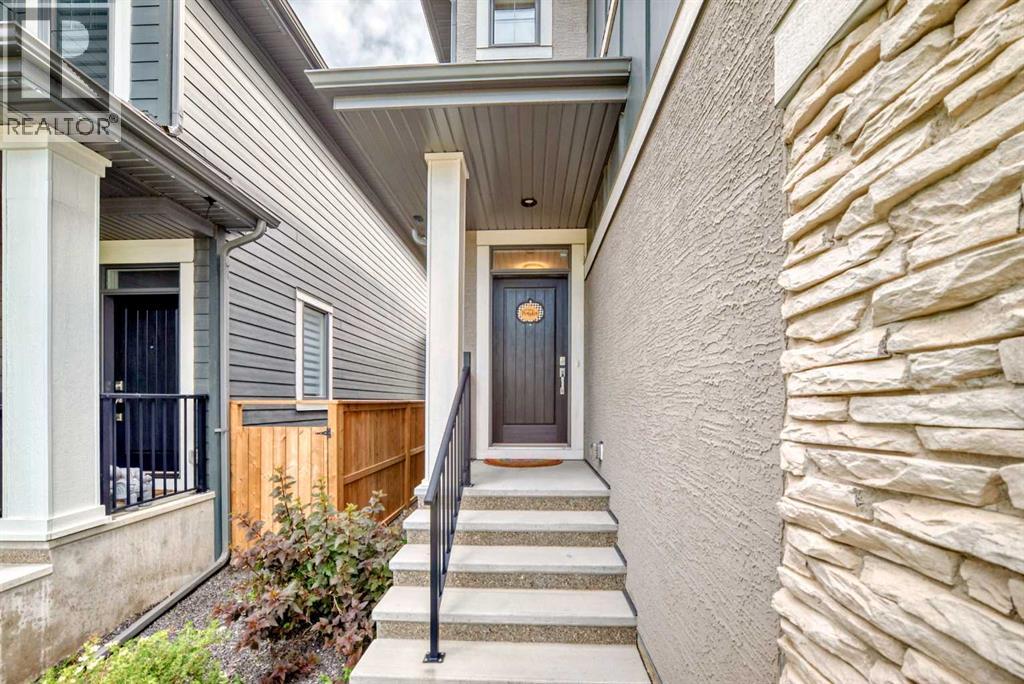
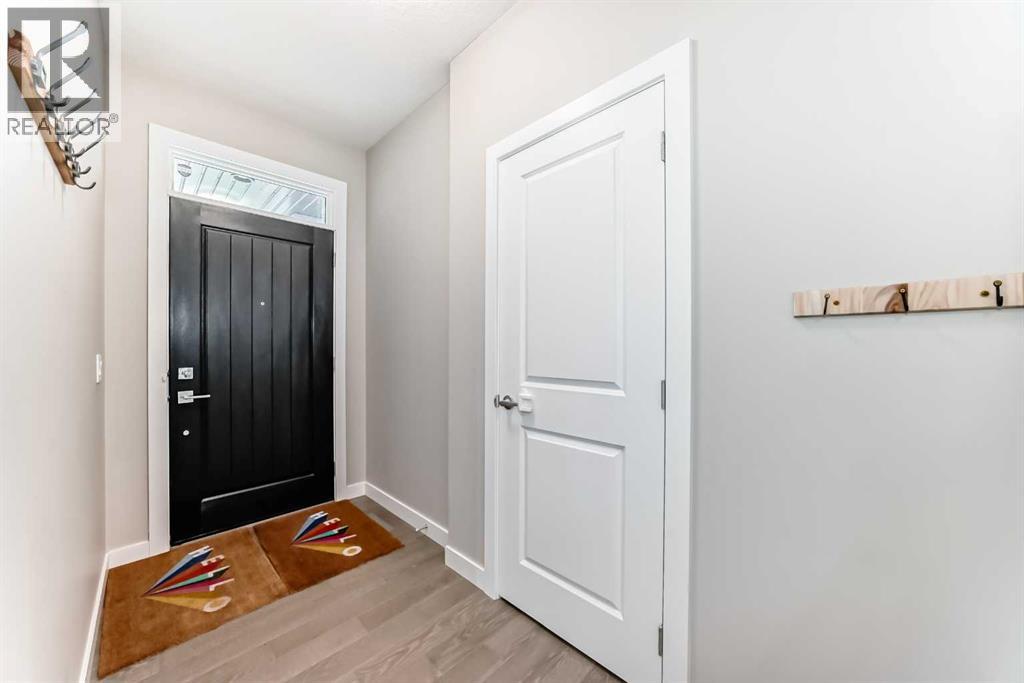
$919,000
41 Shawnee Green SW
Calgary, Alberta, Alberta, T2Y0P5
MLS® Number: A2251181
Property description
Welcome to 41 Shawnee Green SW, a spacious Cardel-built 4-bedroom home with a fully finished basement in the desirable community of Shawnee Slopes. Offering over 2,800 sq. ft. of developed living space, this property showcases a modern, family-friendly design with high-quality finishes throughout.The main floor features an open-concept layout with a contemporary kitchen that includes stainless steel appliances, quartz countertops, and ample cabinetry. The adjoining dining and living areas provide direct access to the backyard, creating a seamless flow for both everyday living and entertaining.Upstairs offers three generously sized bedrooms, a versatile bonus room, and convenient laundry. The primary suite includes a walk-in closet and a 5-piece ensuite with dual sinks, a soaker tub, and a separate shower.The fully finished basement adds valuable living space with a large recreation area, an additional bedroom, and a full bathroom — perfect for guests or extended family.Highlights include:13 solar panels for improved energy efficiency and cost savingsDouble attached garageFour bathrooms in totalClose to schools, Fish Creek Park, public transit, and shoppingThis move-in ready home presents an excellent opportunity to own in one of Calgary’s most sought-after communities.
Building information
Type
*****
Appliances
*****
Basement Development
*****
Basement Type
*****
Constructed Date
*****
Construction Material
*****
Construction Style Attachment
*****
Cooling Type
*****
Exterior Finish
*****
Fireplace Present
*****
FireplaceTotal
*****
Flooring Type
*****
Foundation Type
*****
Half Bath Total
*****
Heating Fuel
*****
Heating Type
*****
Size Interior
*****
Stories Total
*****
Total Finished Area
*****
Land information
Amenities
*****
Fence Type
*****
Size Depth
*****
Size Frontage
*****
Size Irregular
*****
Size Total
*****
Rooms
Main level
Living room
*****
Dining room
*****
Kitchen
*****
Pantry
*****
Other
*****
2pc Bathroom
*****
Other
*****
Lower level
Bedroom
*****
4pc Bathroom
*****
Recreational, Games room
*****
Furnace
*****
Storage
*****
Second level
Bonus Room
*****
Bedroom
*****
Bedroom
*****
4pc Bathroom
*****
Laundry room
*****
5pc Bathroom
*****
Other
*****
Primary Bedroom
*****
Courtesy of Homecare Realty Ltd.
Book a Showing for this property
Please note that filling out this form you'll be registered and your phone number without the +1 part will be used as a password.
