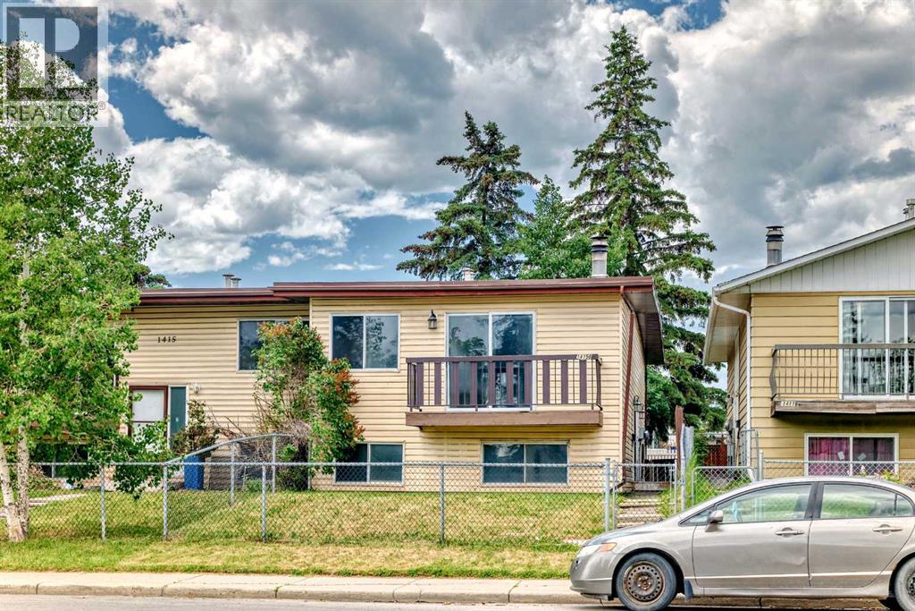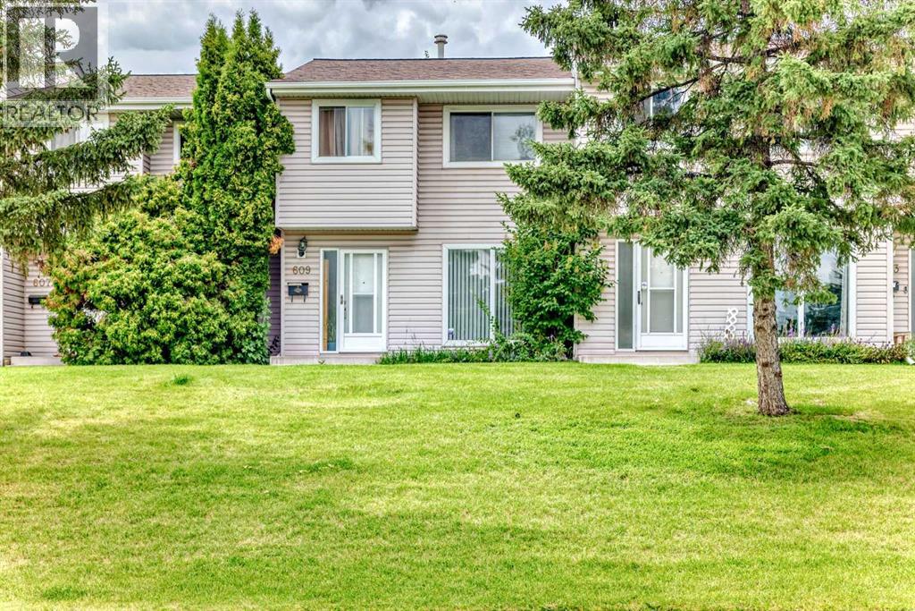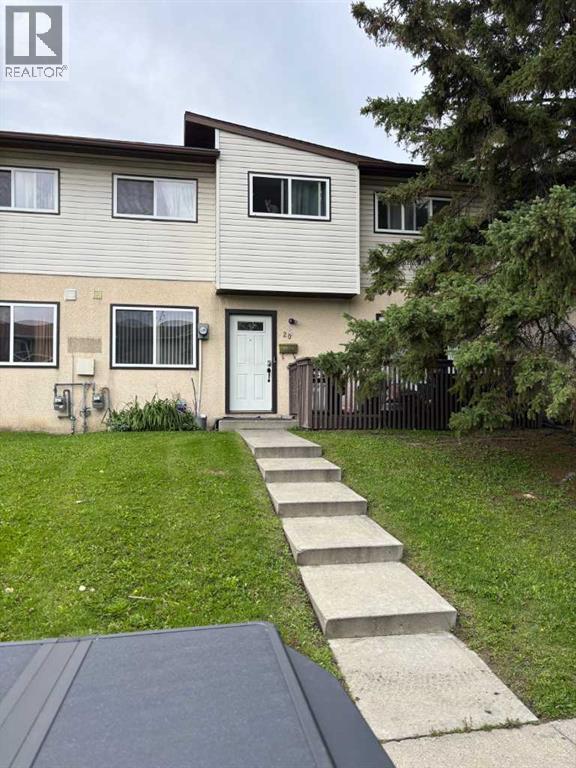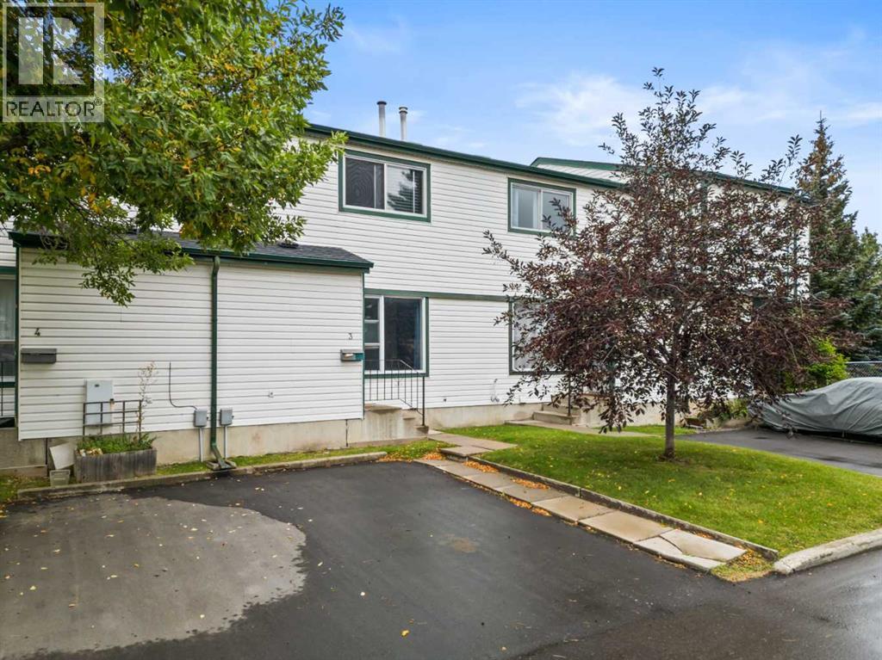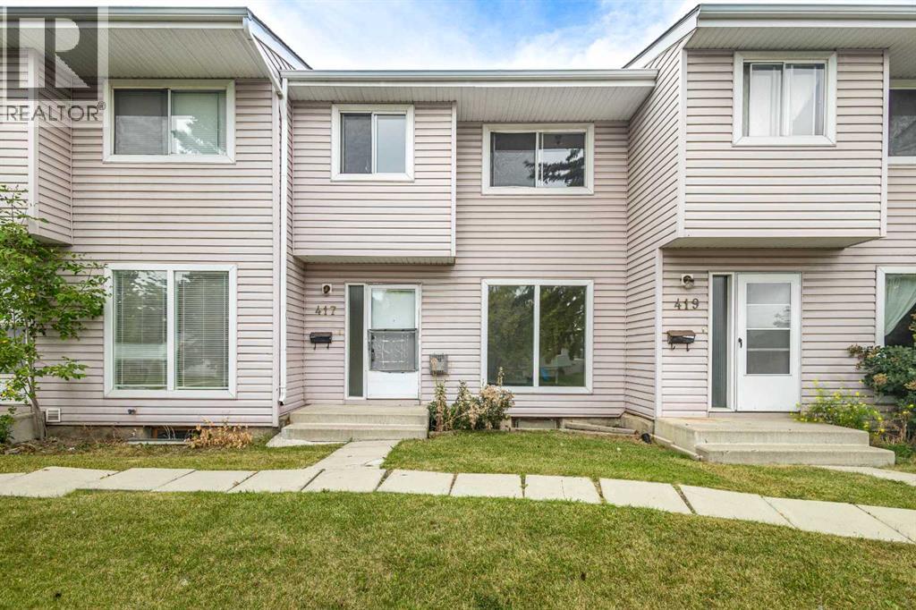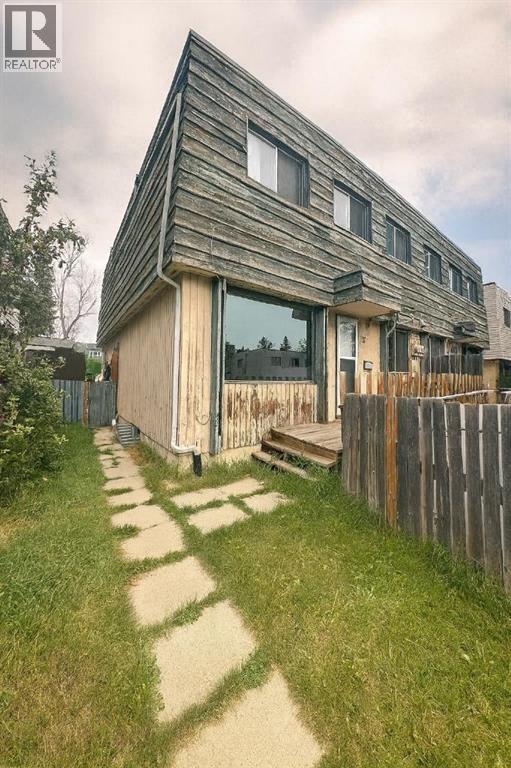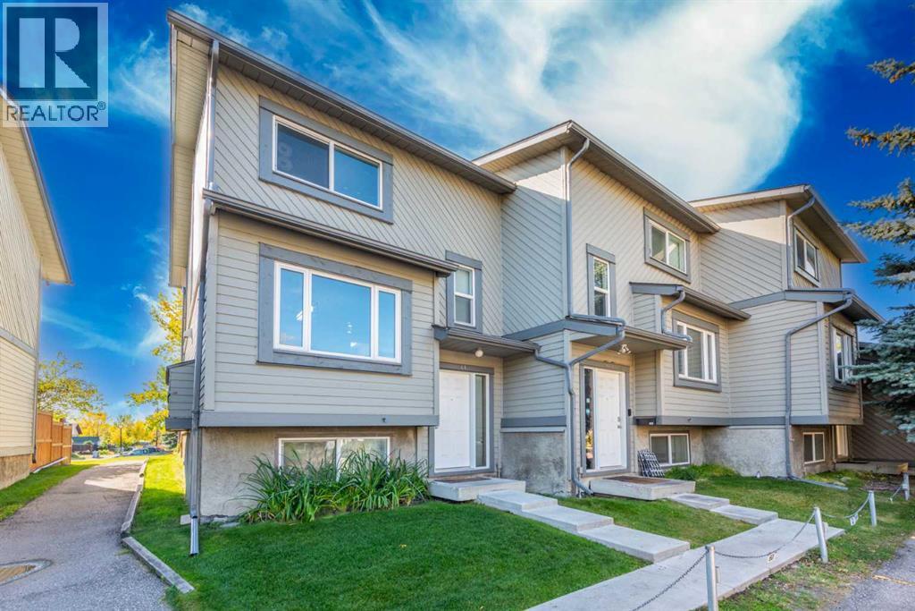Free account required
Unlock the full potential of your property search with a free account! Here's what you'll gain immediate access to:
- Exclusive Access to Every Listing
- Personalized Search Experience
- Favorite Properties at Your Fingertips
- Stay Ahead with Email Alerts
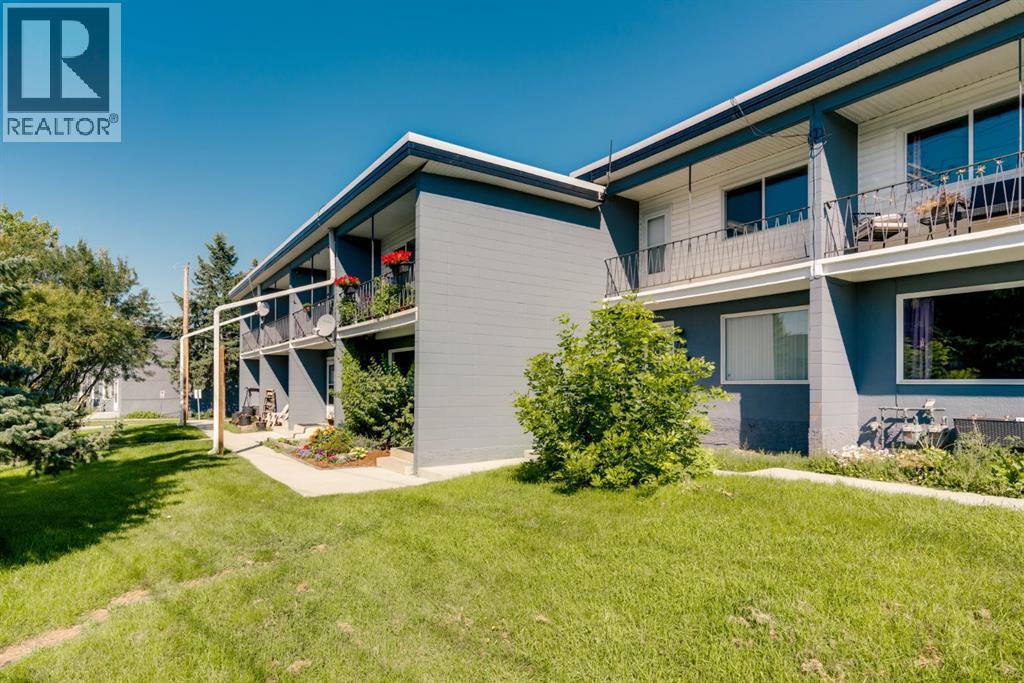
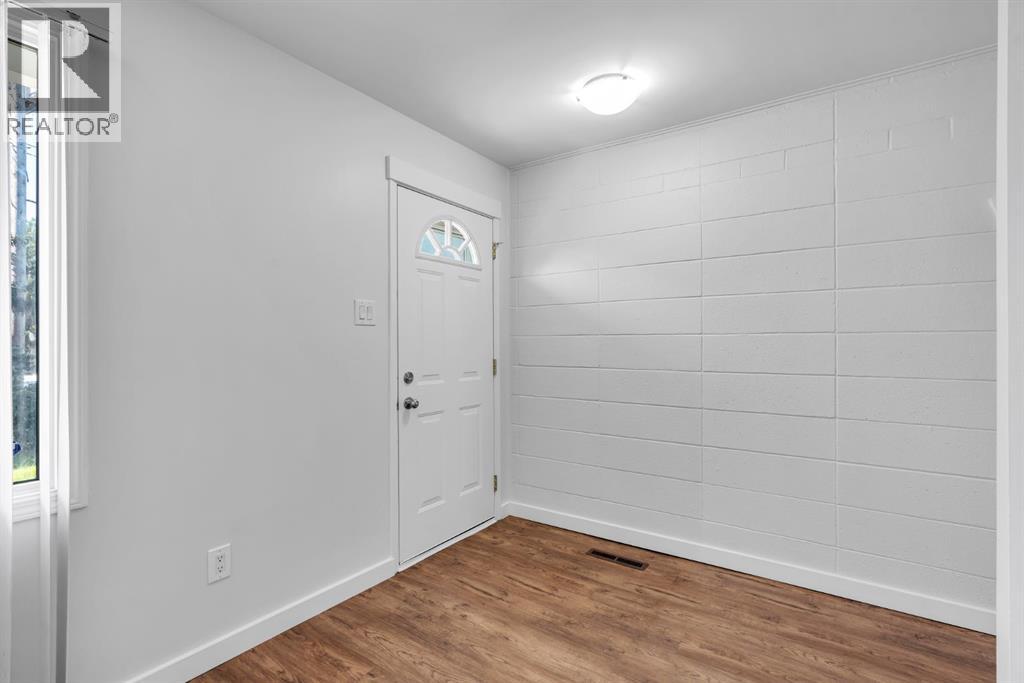
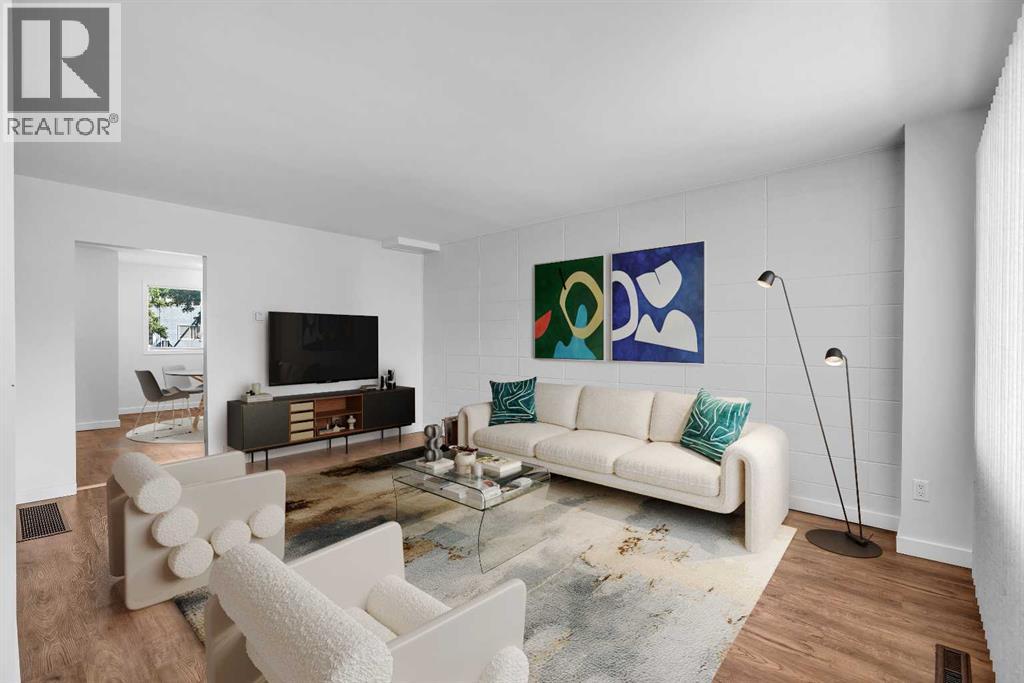
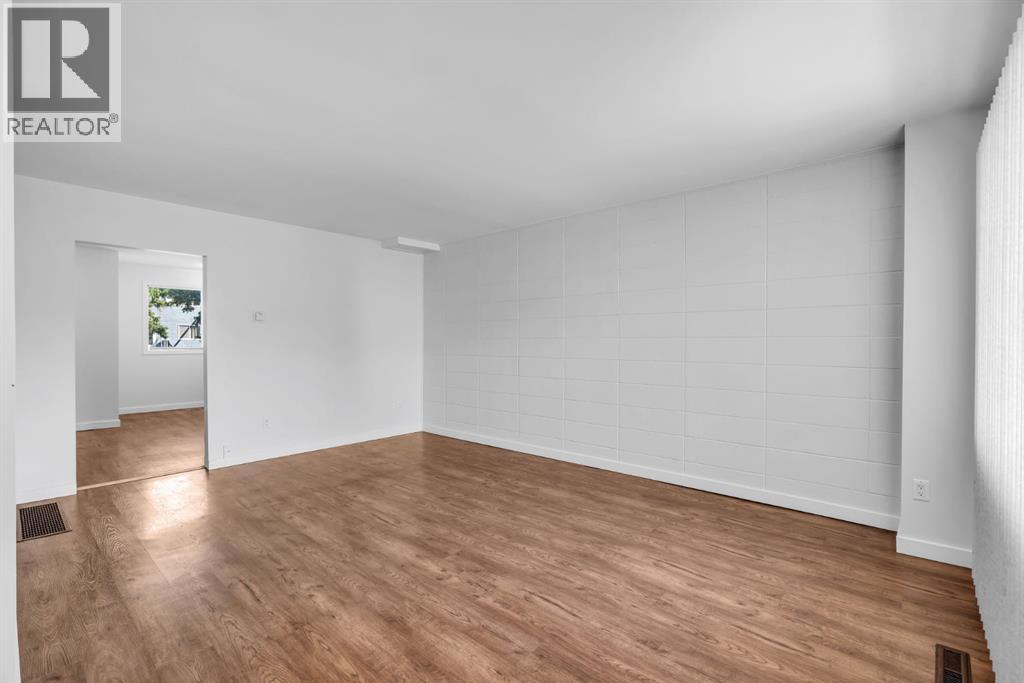
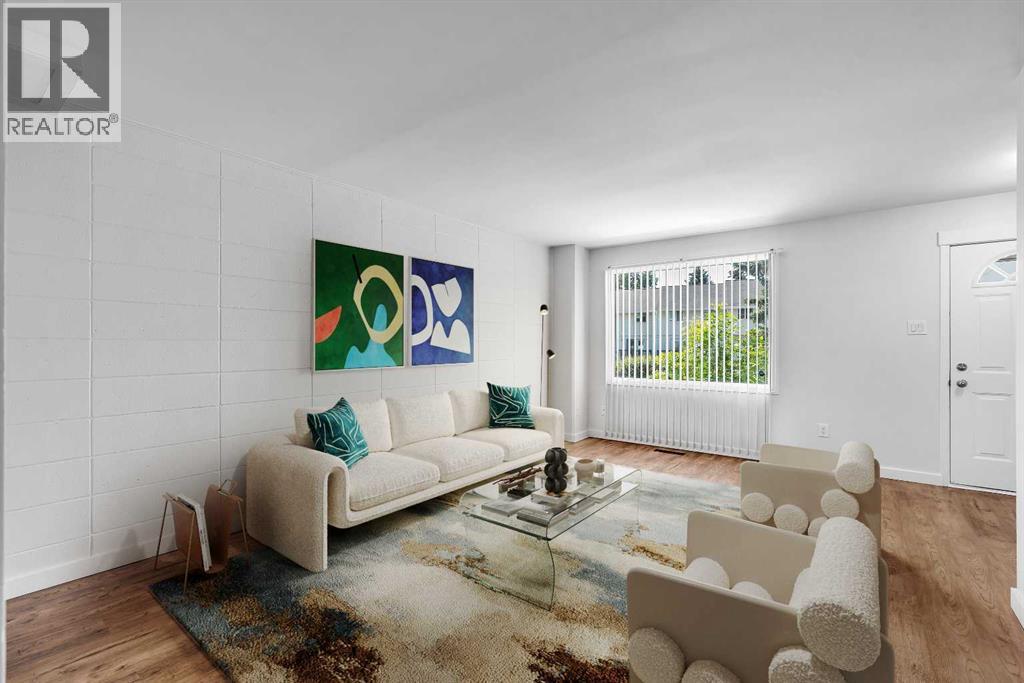
$305,000
114, 2211 19 Street NE
Calgary, Alberta, Alberta, T2E4Y5
MLS® Number: A2250975
Property description
Welcome to Vista Heights and this renovated 3-bedroom townhome on a greenbelt. Whether you are looking for your first home or an investment property, this could be the one for you. The main floor has a generous sized living room with a south facing window to provide plenty of natural light, and the newly renovated kitchen with lots of storage and shaker style, soft-close white cabinets. Upstairs are 3 good-sized bedrooms including a primary that can accommodate a king-sized bed and has its own balcony. There are 2 more bedrooms plus a 4-piece main bathroom that has been updated. Updated vinyl plank flooring throughout the unit is both durable and easy to care for. Fresh paint and new baseboards and the windows and doors have been replaced in the complex. The back door opens onto a green space, with loads of space for the kids to run and play. Down the street is a large playground for hours of fun. The community of Vista Heights has easy access to Deerfoot Trail as well as Stoney Trail to the east. Close to schools, shopping, restaurants, an abundance of amenities, as well as transit. Come and have a look at this property and Welcome Home!
Building information
Type
*****
Appliances
*****
Basement Development
*****
Basement Type
*****
Constructed Date
*****
Construction Style Attachment
*****
Cooling Type
*****
Exterior Finish
*****
Flooring Type
*****
Foundation Type
*****
Half Bath Total
*****
Heating Type
*****
Size Interior
*****
Stories Total
*****
Total Finished Area
*****
Land information
Amenities
*****
Fence Type
*****
Size Total
*****
Rooms
Main level
Eat in kitchen
*****
Living room
*****
Basement
Laundry room
*****
Second level
4pc Bathroom
*****
Bedroom
*****
Bedroom
*****
Primary Bedroom
*****
Courtesy of RE/MAX Realty Professionals
Book a Showing for this property
Please note that filling out this form you'll be registered and your phone number without the +1 part will be used as a password.
