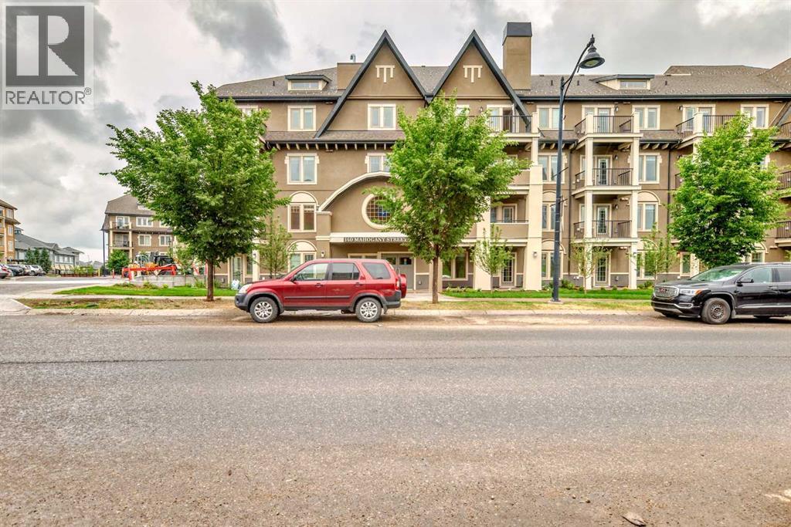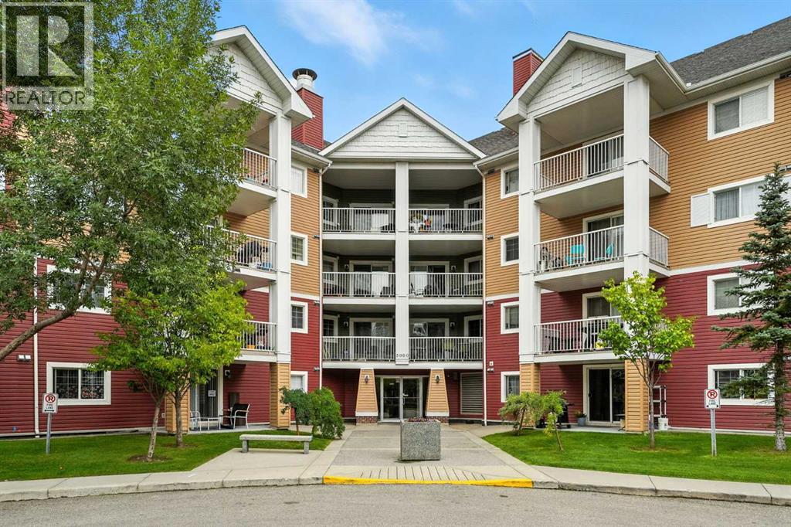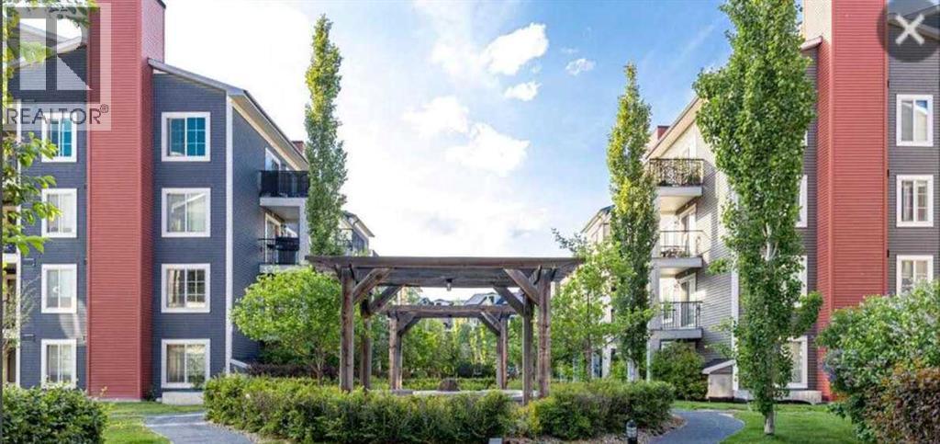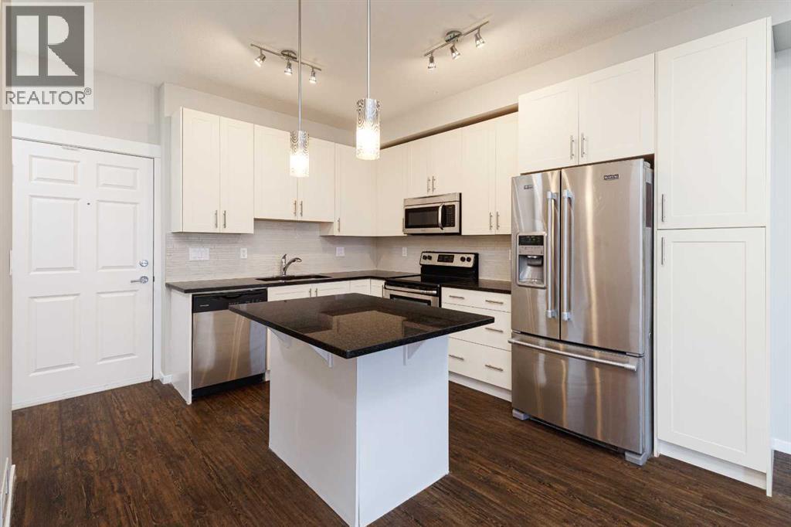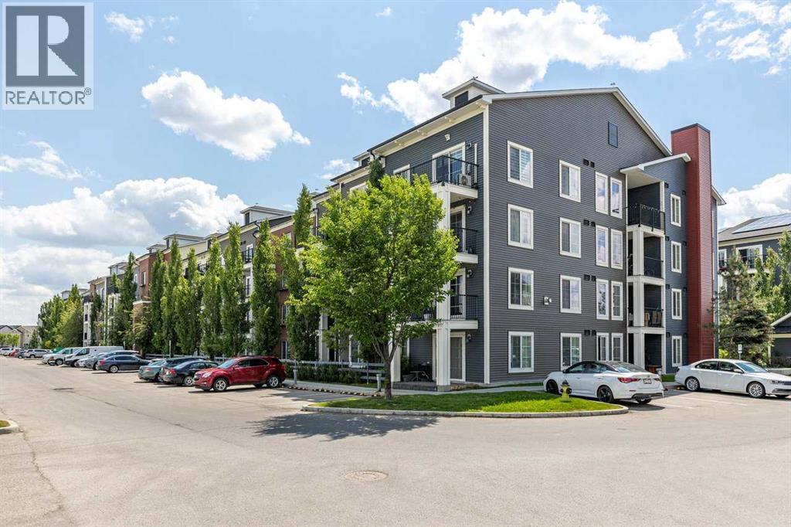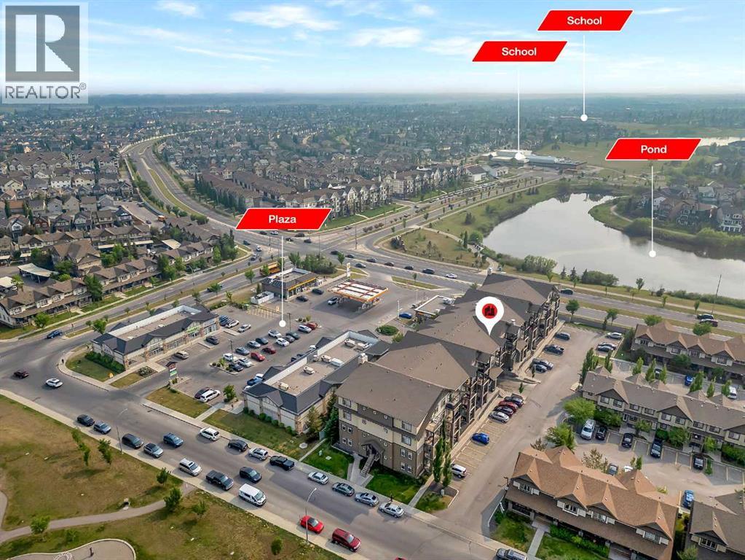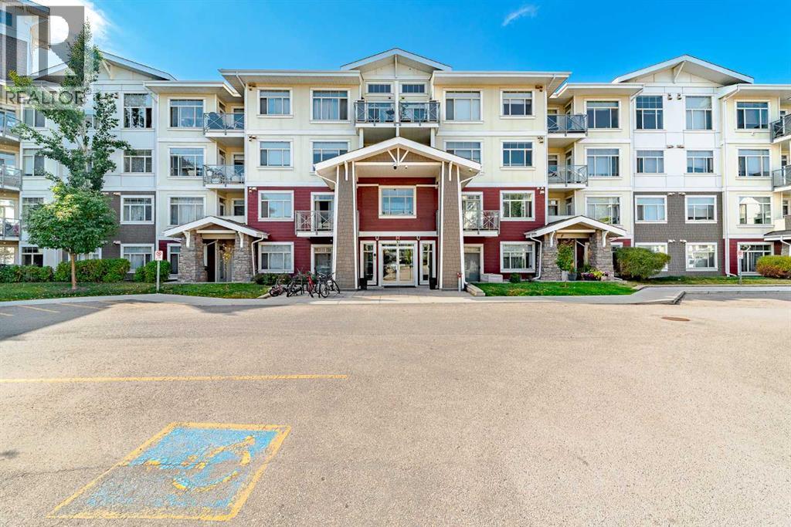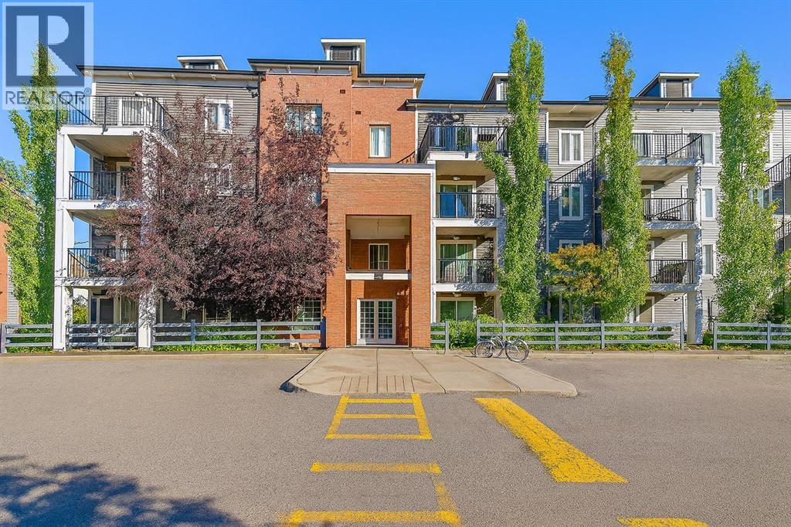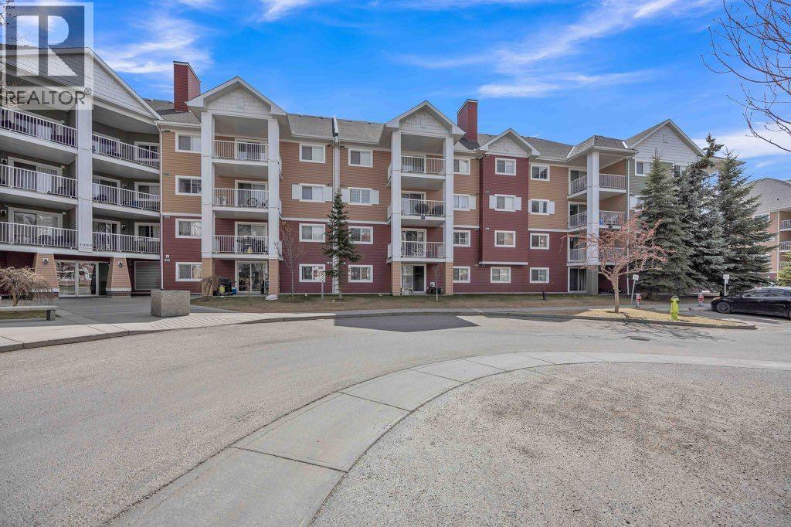Free account required
Unlock the full potential of your property search with a free account! Here's what you'll gain immediate access to:
- Exclusive Access to Every Listing
- Personalized Search Experience
- Favorite Properties at Your Fingertips
- Stay Ahead with Email Alerts
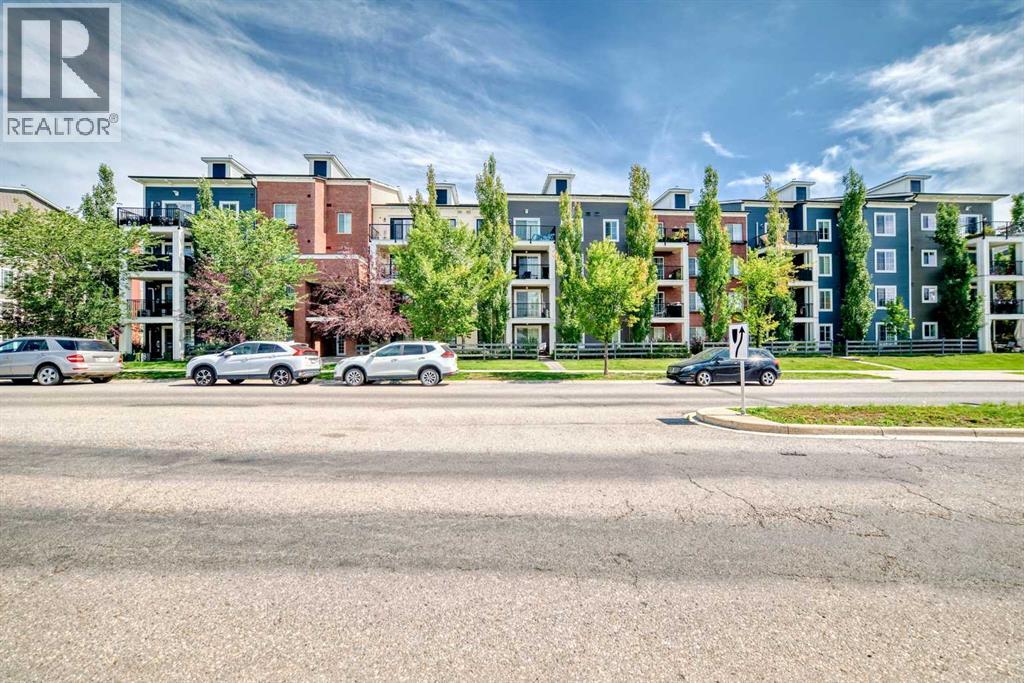
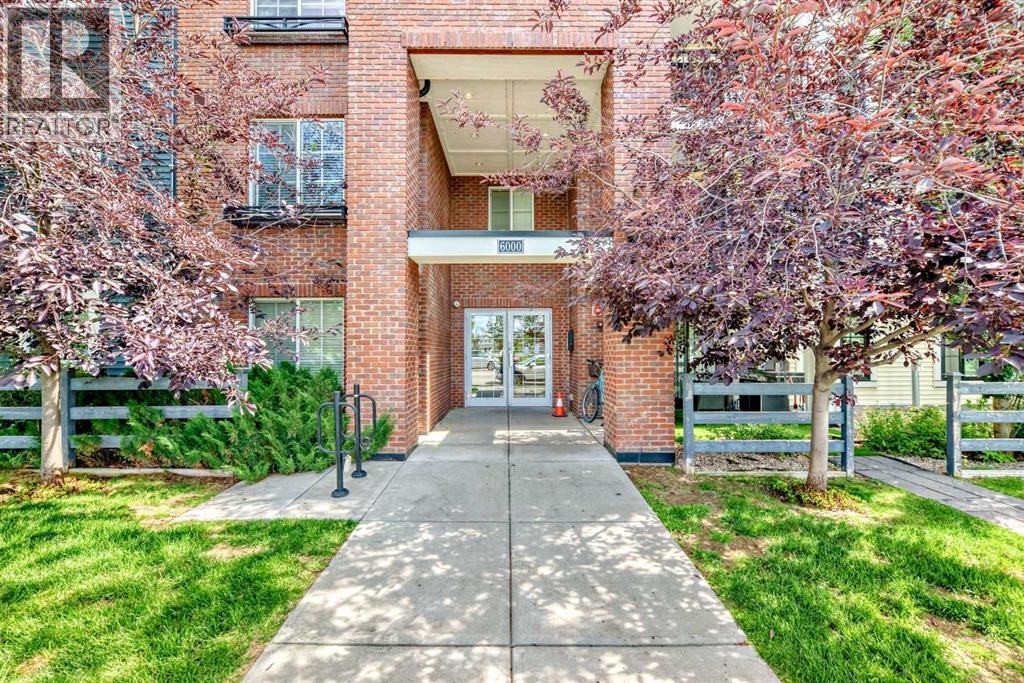
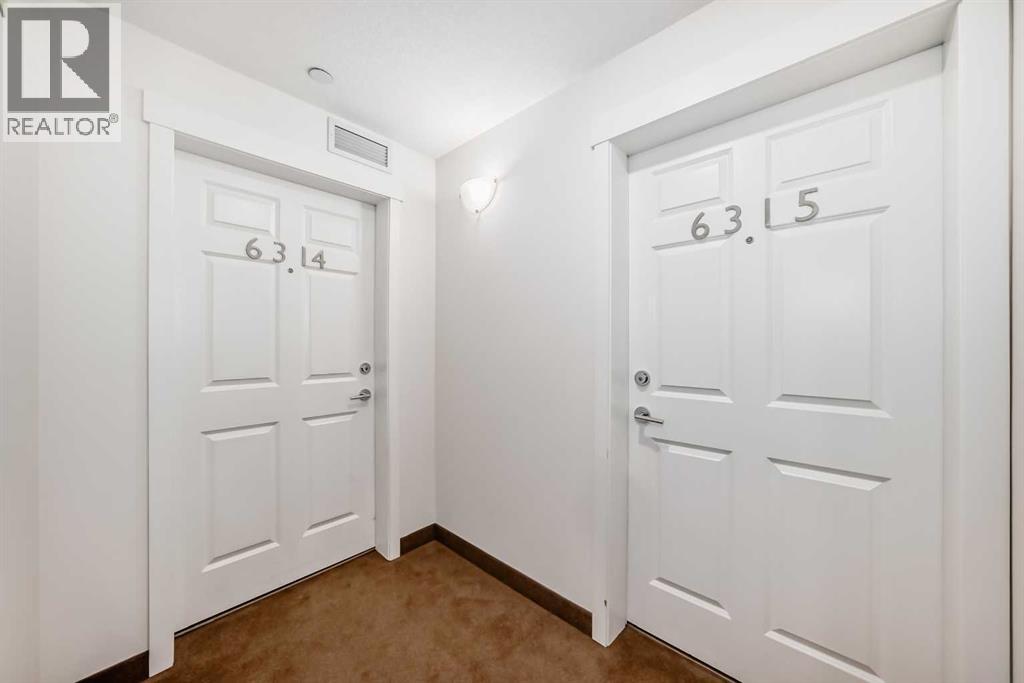
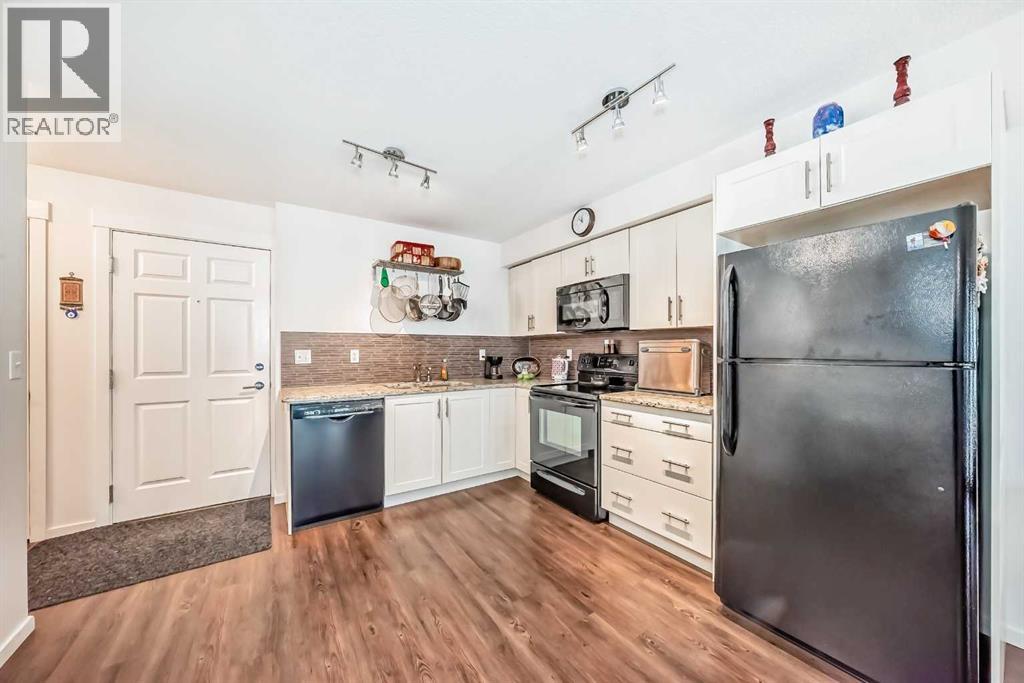
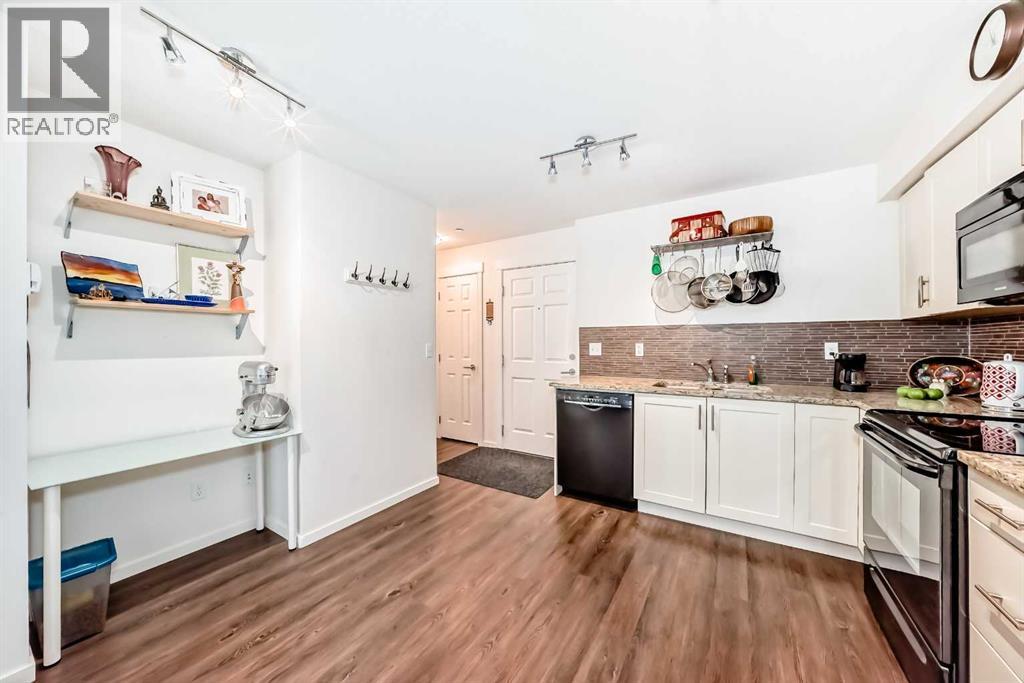
$237,300
6315, 755 Copperpond Boulevard SE
Calgary, Alberta, Alberta, T2Z4R2
MLS® Number: A2249579
Property description
Step inside to an open-concept living area featuring laminate flooring, granite countertops, stylish white cabinetry, and matching black appliances. The bedroom has brand-new carpet and offers a generous walkthrough closet that connects directly to the 4-piece bathroom. Enjoy your private balcony overlooking the peaceful courtyard, complete with a community firepit and mountain views on a clear day. A gas line and BBQ are included, making it perfect for outdoor entertaining. Additional conveniences include in-suite laundry with a stackable washer/dryer and a handy coat closet/extra storage. This unit also comes with a titled outdoor parking stall and an assigned storage locker for extra space. Solar panels were recently installed in the complex, helping to reduce overall energy cost and improve sustainability. This is a PET FRIENDLY complex (with board approval)! The Copperfield community offers direct access to pathways, green spaces, schools, shopping, and quick access to Deerfoot and Stoney Trail. This home is a fantastic opportunity for a first-time buyer, downsizer, or investor!
Building information
Type
*****
Amenities
*****
Appliances
*****
Constructed Date
*****
Construction Style Attachment
*****
Cooling Type
*****
Flooring Type
*****
Half Bath Total
*****
Heating Type
*****
Size Interior
*****
Stories Total
*****
Total Finished Area
*****
Land information
Amenities
*****
Size Total
*****
Rooms
Main level
4pc Bathroom
*****
Other
*****
Primary Bedroom
*****
Laundry room
*****
Other
*****
Other
*****
Dining room
*****
Living room
*****
Courtesy of CIR Realty
Book a Showing for this property
Please note that filling out this form you'll be registered and your phone number without the +1 part will be used as a password.
