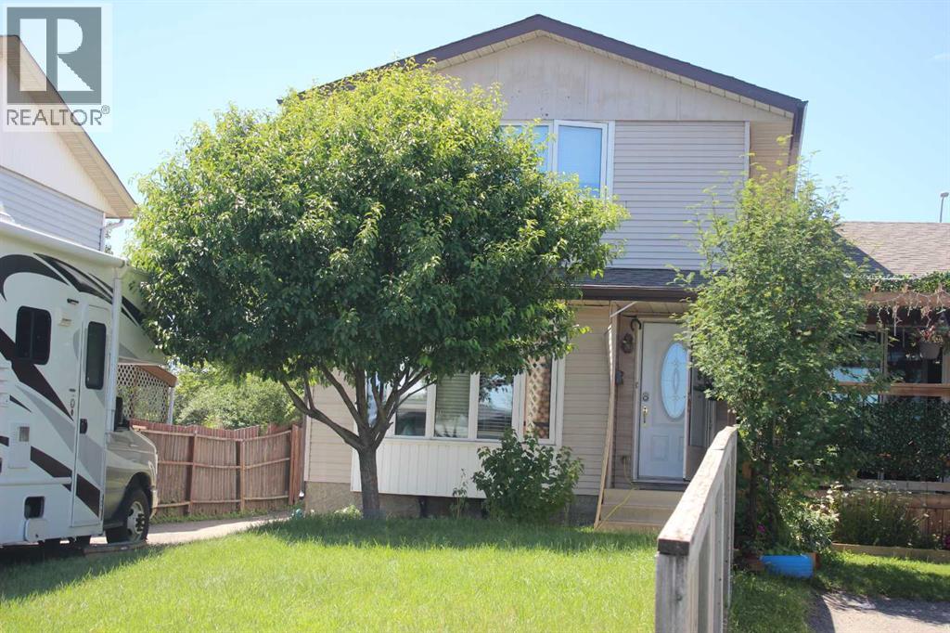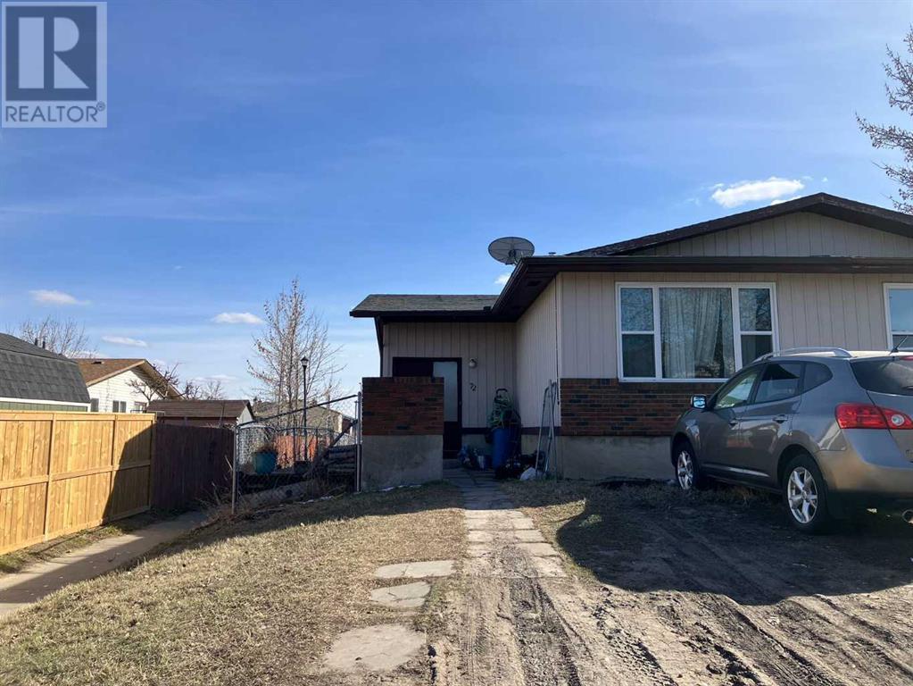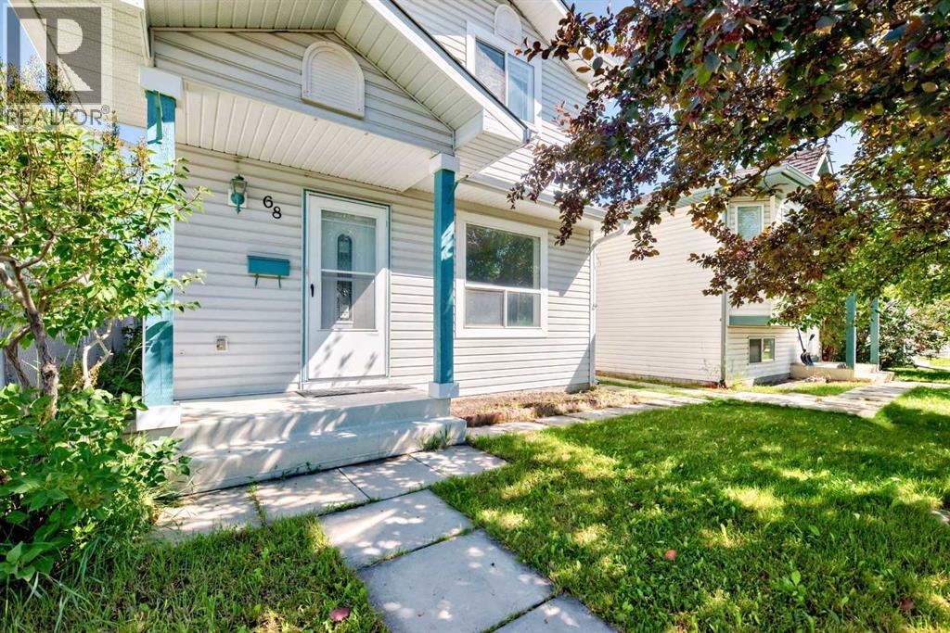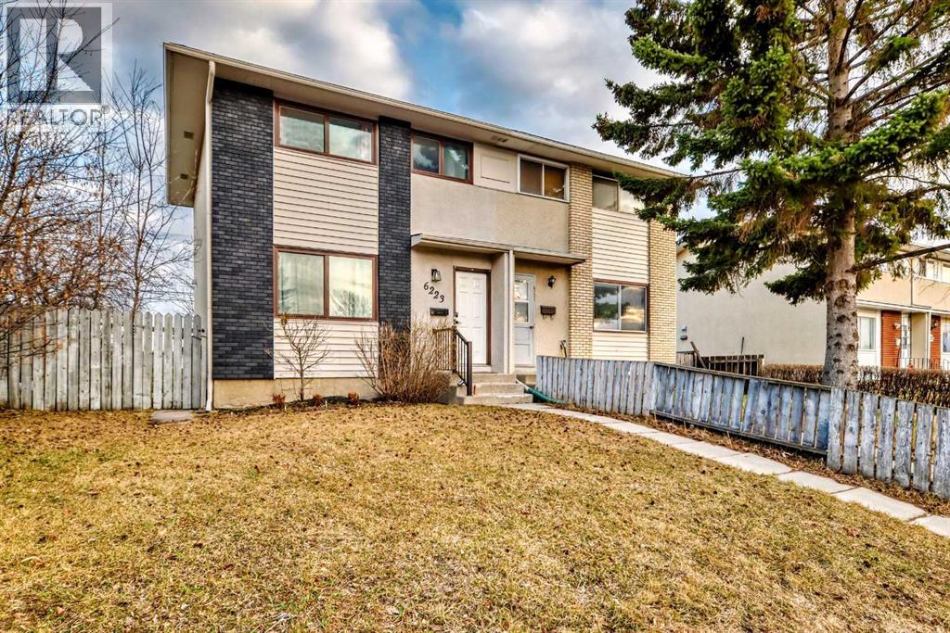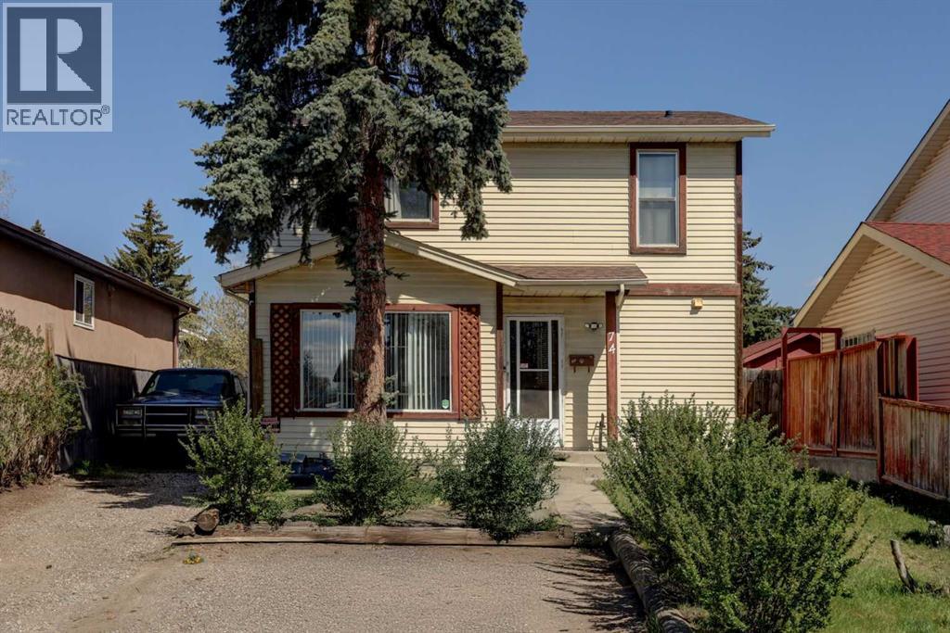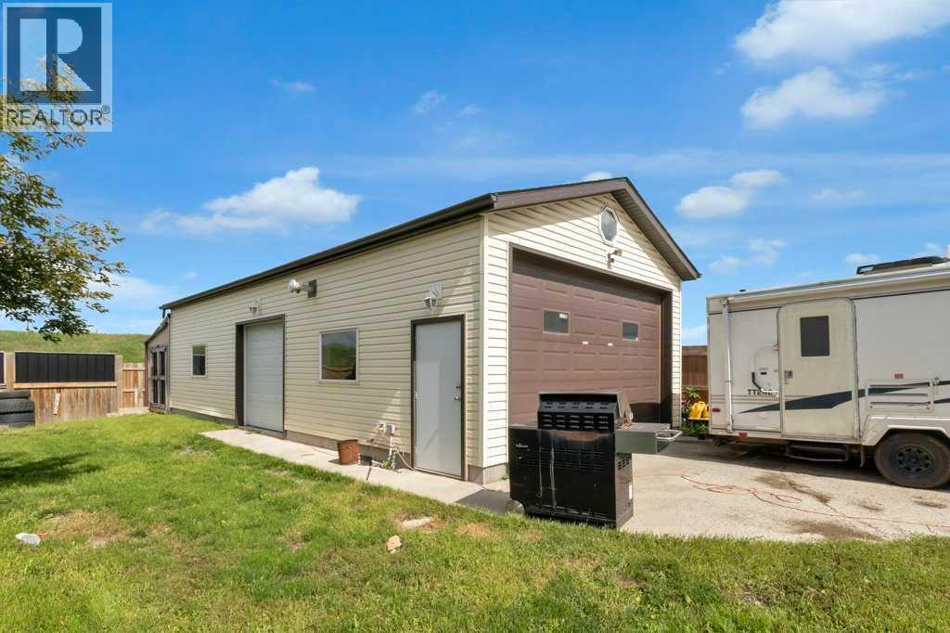Free account required
Unlock the full potential of your property search with a free account! Here's what you'll gain immediate access to:
- Exclusive Access to Every Listing
- Personalized Search Experience
- Favorite Properties at Your Fingertips
- Stay Ahead with Email Alerts





$438,888
2034 44 Street SE
Calgary, Alberta, Alberta, T2B1J1
MLS® Number: A2249316
Property description
Welcome to this beautifully finished semi-detached bungalow in Forest Lawn. The main floor offers 979 sq ft with 2 bedrooms, 2 full bathrooms including a 4-pc ensuite, a bright living and dining area, and a modern kitchen with quartz countertops. The lower level features a separate 2-bedroom basement illegally suited with its own kitchen, living room, full bath, and laundry. Additional highlights include rear lane access with a 2-stall parking pad, fenced yard, and west-facing front exposure. Convenient location close to schools, shopping, and transit. Ideal for investors or families looking for a mortgage helper. Don't miss out, book your showing today! **Seller is unaware of permits for the illegal basement suite**
Building information
Type
*****
Appliances
*****
Architectural Style
*****
Basement Development
*****
Basement Features
*****
Basement Type
*****
Constructed Date
*****
Construction Material
*****
Construction Style Attachment
*****
Cooling Type
*****
Exterior Finish
*****
Flooring Type
*****
Foundation Type
*****
Half Bath Total
*****
Heating Fuel
*****
Heating Type
*****
Size Interior
*****
Total Finished Area
*****
Land information
Amenities
*****
Fence Type
*****
Landscape Features
*****
Size Depth
*****
Size Frontage
*****
Size Irregular
*****
Size Total
*****
Rooms
Main level
Other
*****
Primary Bedroom
*****
Living room
*****
Kitchen
*****
Foyer
*****
Dining room
*****
Bedroom
*****
4pc Bathroom
*****
4pc Bathroom
*****
Basement
Furnace
*****
Storage
*****
Storage
*****
Recreational, Games room
*****
Laundry room
*****
Kitchen
*****
Bedroom
*****
Bedroom
*****
4pc Bathroom
*****
Courtesy of Royal LePage METRO
Book a Showing for this property
Please note that filling out this form you'll be registered and your phone number without the +1 part will be used as a password.
