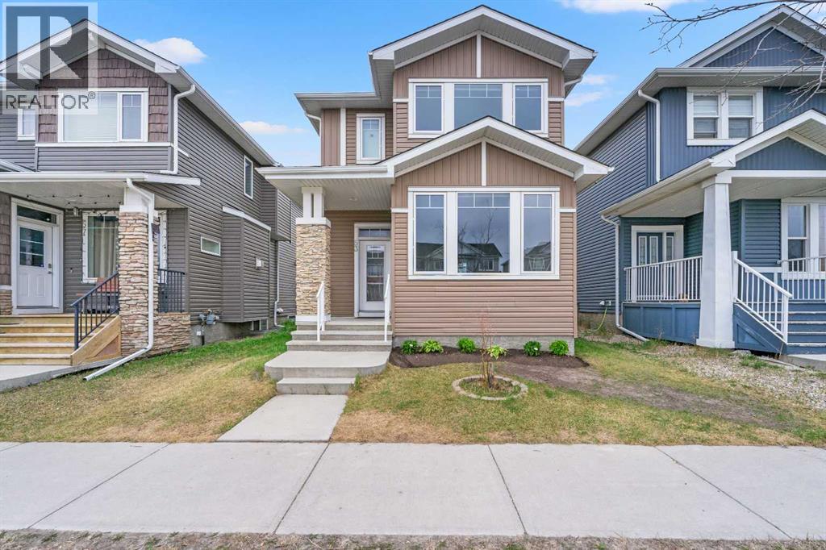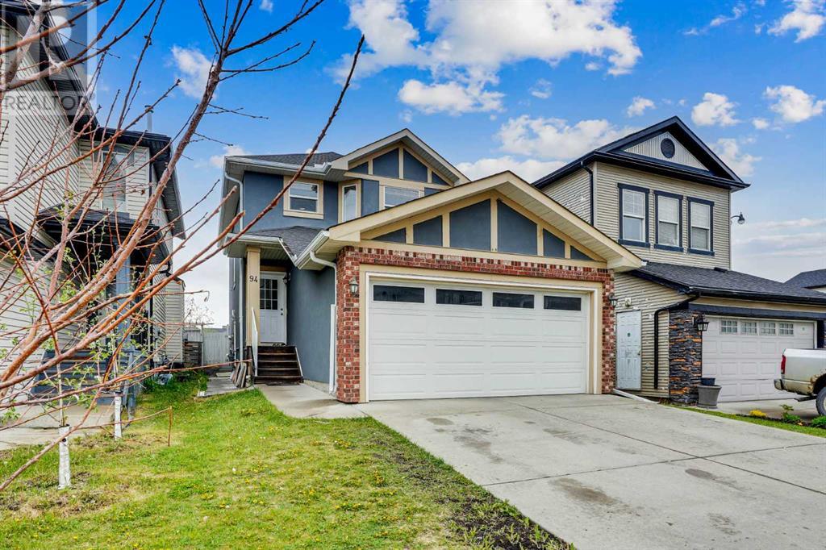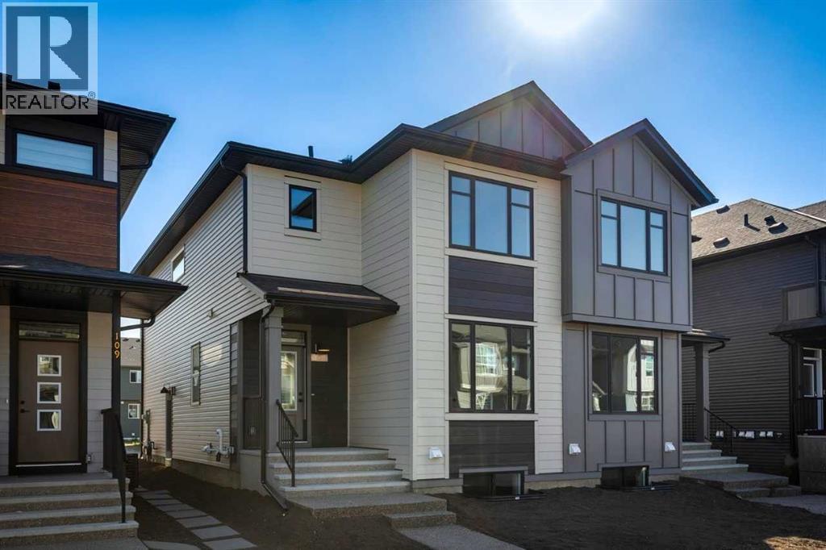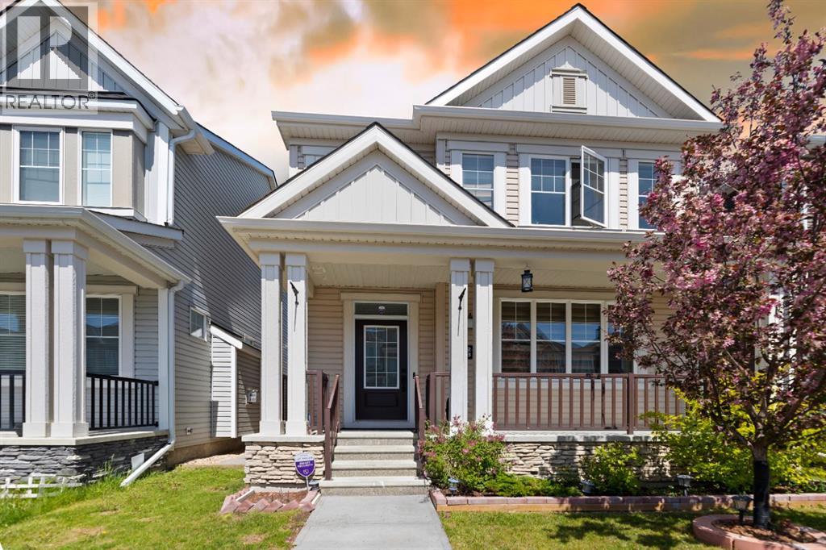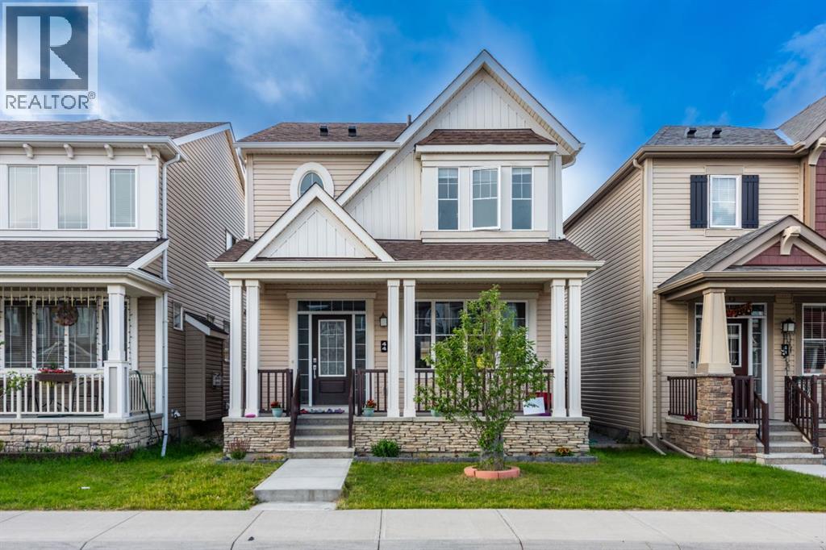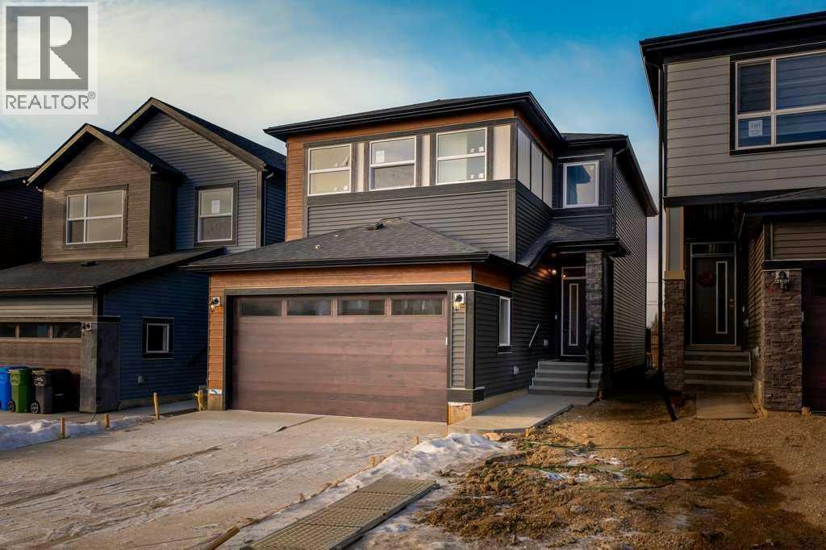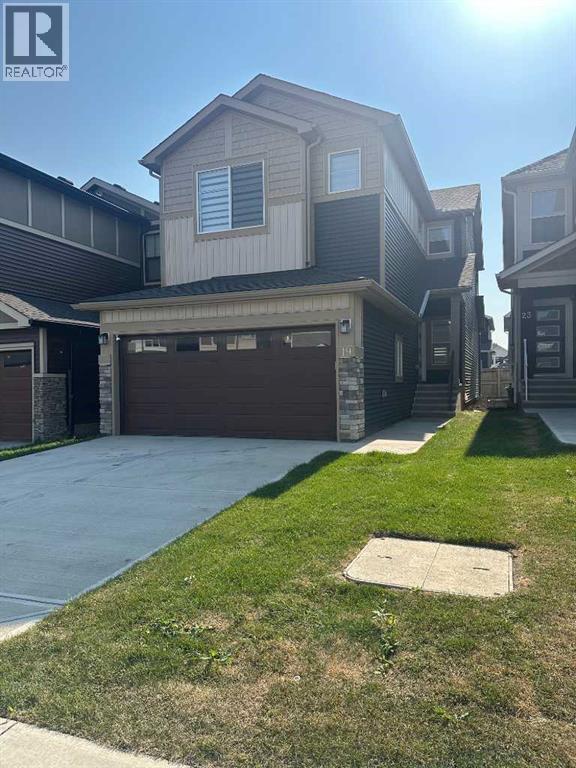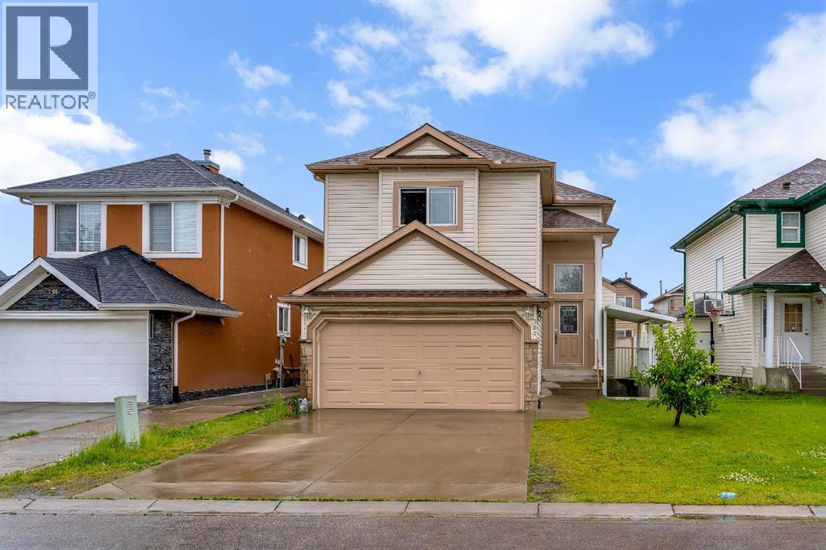Free account required
Unlock the full potential of your property search with a free account! Here's what you'll gain immediate access to:
- Exclusive Access to Every Listing
- Personalized Search Experience
- Favorite Properties at Your Fingertips
- Stay Ahead with Email Alerts
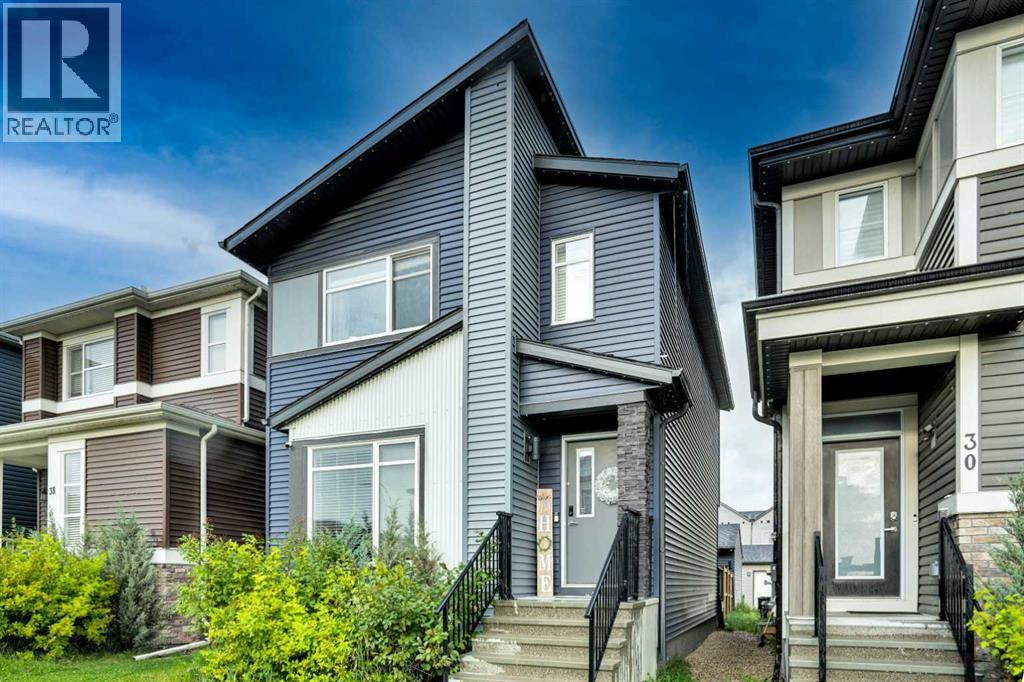
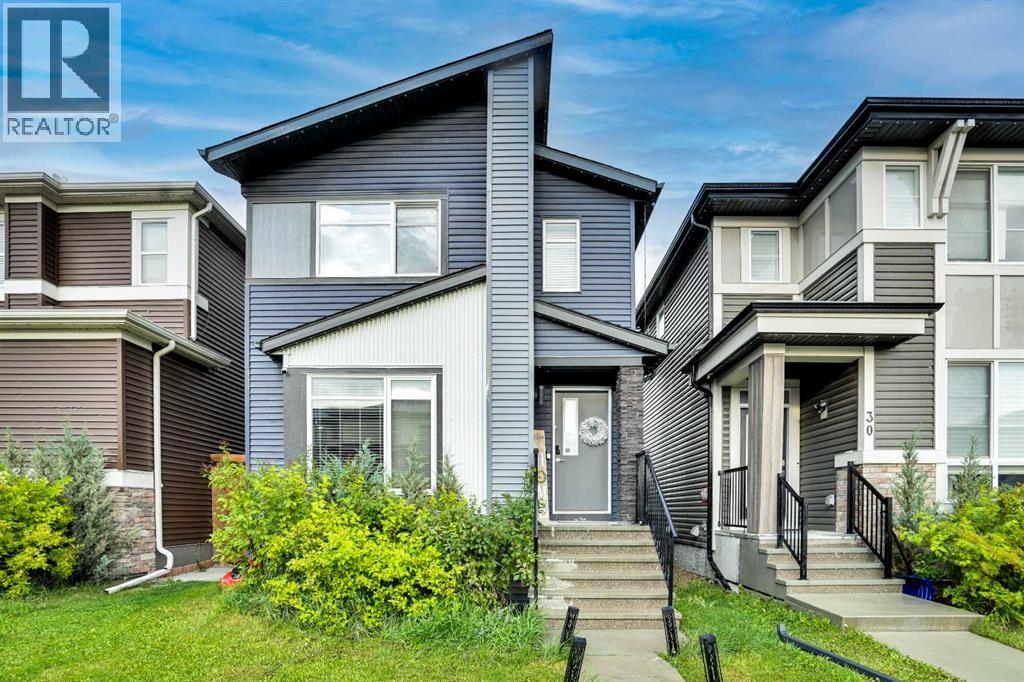
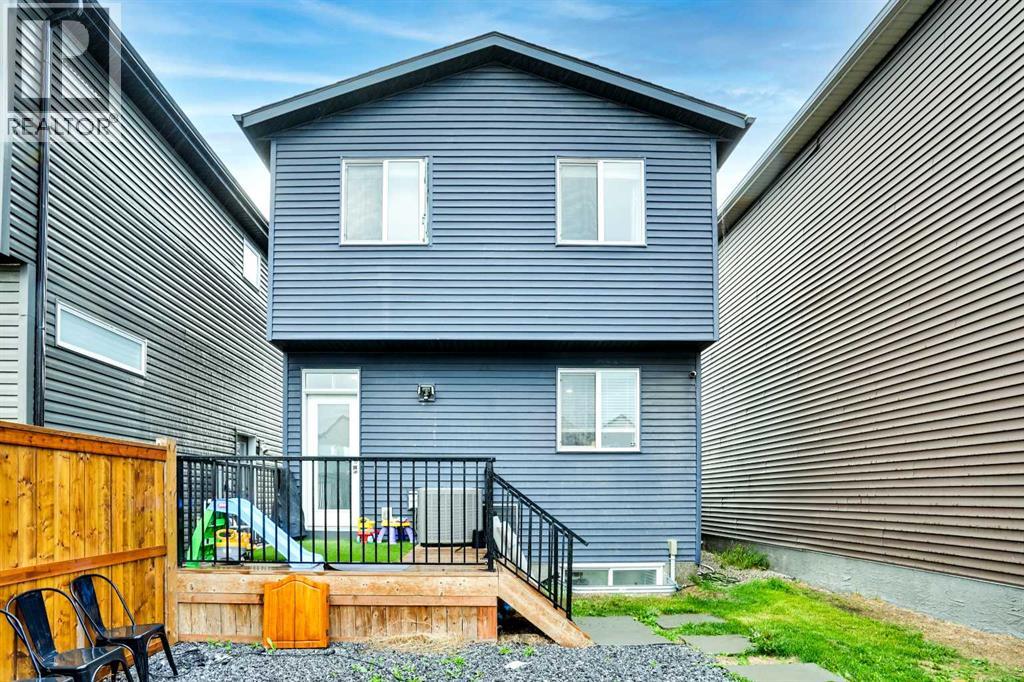
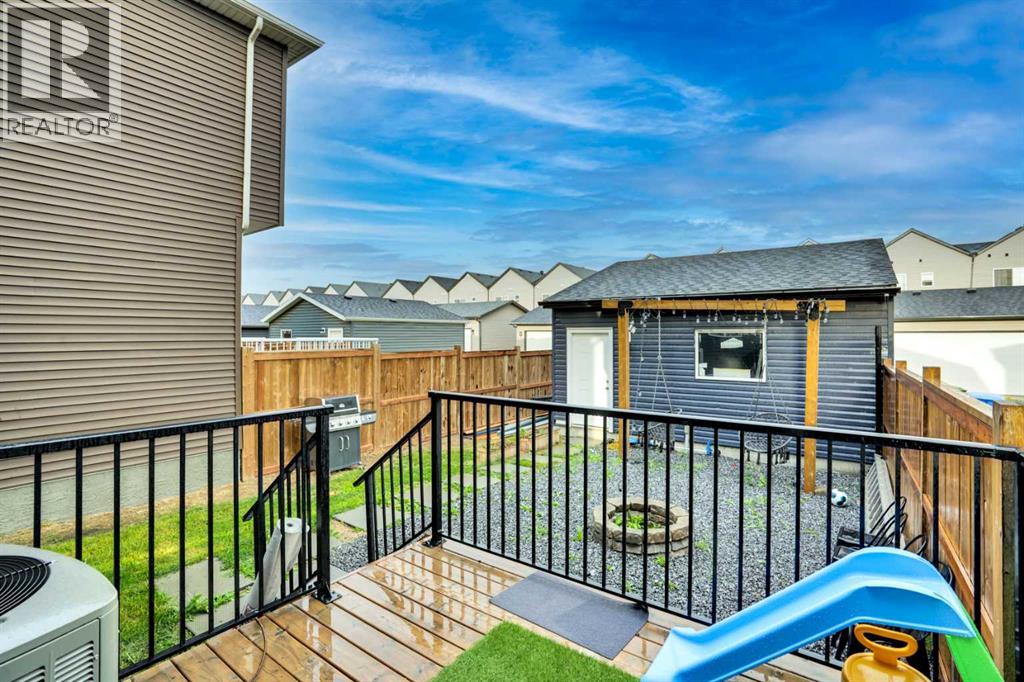
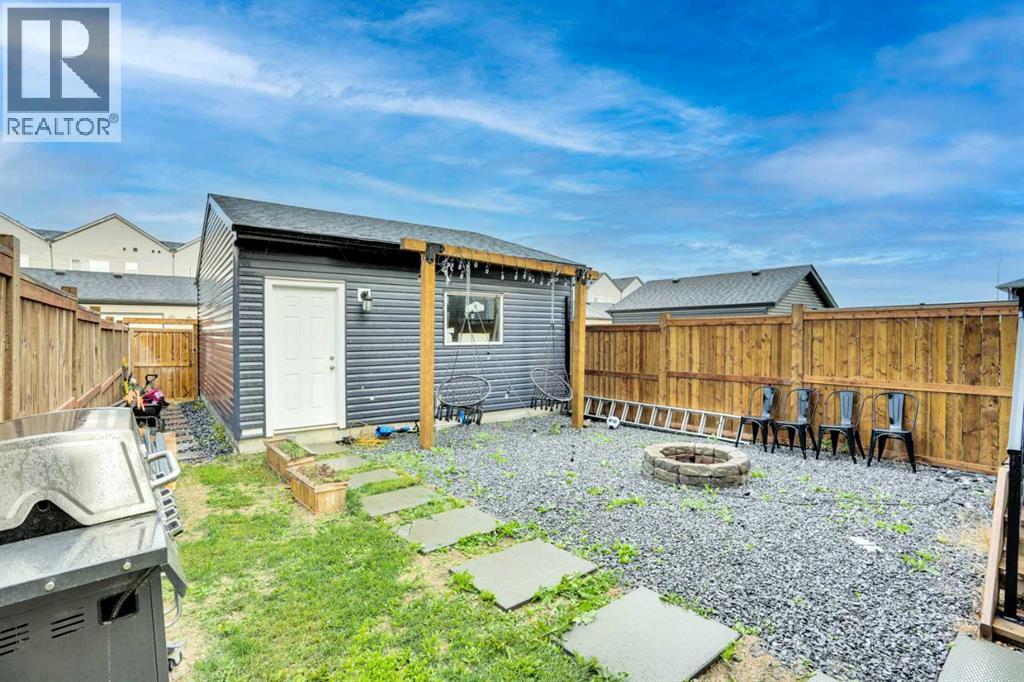
$685,000
34 Cornerstone Road NE
Calgary, Alberta, Alberta, T3N1R8
MLS® Number: A2249092
Property description
Welcome to this impeccably maintained 3-bedroom detached home in the highly sought-after community of Cornerstone, offering the perfect combination of modern style, functionality, and comfort. As a former SHOW HOME, this property showcases premium finishes and thoughtful upgrades throughout. At the entrance to the main floor, the living area features an open-concept layout with abundant natural light, designer fixtures, and a seamless flow between the living, dining, and kitchen spaces—ideal for both everyday living and entertaining. Venturing upstairs, this house has 3 bedrooms and 2 full bathrooms and a laundry room. Primary bedroom has its own walk-in closet and a 4pc EnSite. The other 2 bedrooms share a common bathroom. The fully developed basement featuring an ILLEGAL SUITE, has been designed in a versatile studio-style configuration with a PRIVATE REAR ENTRY, complete with its own kitchen, full washroom, and open living/sleeping area. Step outside to enjoy a beautifully landscaped backyard featuring a DECK, FIRE PIT, and CENTRAL AIR CONDITIONER for year-round comfort. Included in the sale is ALL FURNITURE and DECOR exactly as displayed—from FURNITURE, COUCHES to BEDS, ARTWORK, and ACCESSORIES—making this a truly turnkey move-in opportunity. (Personal belongings not included.) This is more than a home—it’s a lifestyle, ready for you from day one.
Building information
Type
*****
Amenities
*****
Appliances
*****
Basement Development
*****
Basement Features
*****
Basement Type
*****
Constructed Date
*****
Construction Material
*****
Construction Style Attachment
*****
Cooling Type
*****
Exterior Finish
*****
Fireplace Present
*****
FireplaceTotal
*****
Flooring Type
*****
Foundation Type
*****
Half Bath Total
*****
Heating Type
*****
Size Interior
*****
Stories Total
*****
Total Finished Area
*****
Land information
Amenities
*****
Fence Type
*****
Landscape Features
*****
Size Depth
*****
Size Frontage
*****
Size Irregular
*****
Size Total
*****
Rooms
Upper Level
3pc Bathroom
*****
4pc Bathroom
*****
Laundry room
*****
Bedroom
*****
Bedroom
*****
Primary Bedroom
*****
Main level
Dining room
*****
Living room
*****
Kitchen
*****
2pc Bathroom
*****
Basement
Storage
*****
Furnace
*****
Recreational, Games room
*****
4pc Bathroom
*****
Kitchen
*****
Courtesy of PREP Realty
Book a Showing for this property
Please note that filling out this form you'll be registered and your phone number without the +1 part will be used as a password.
