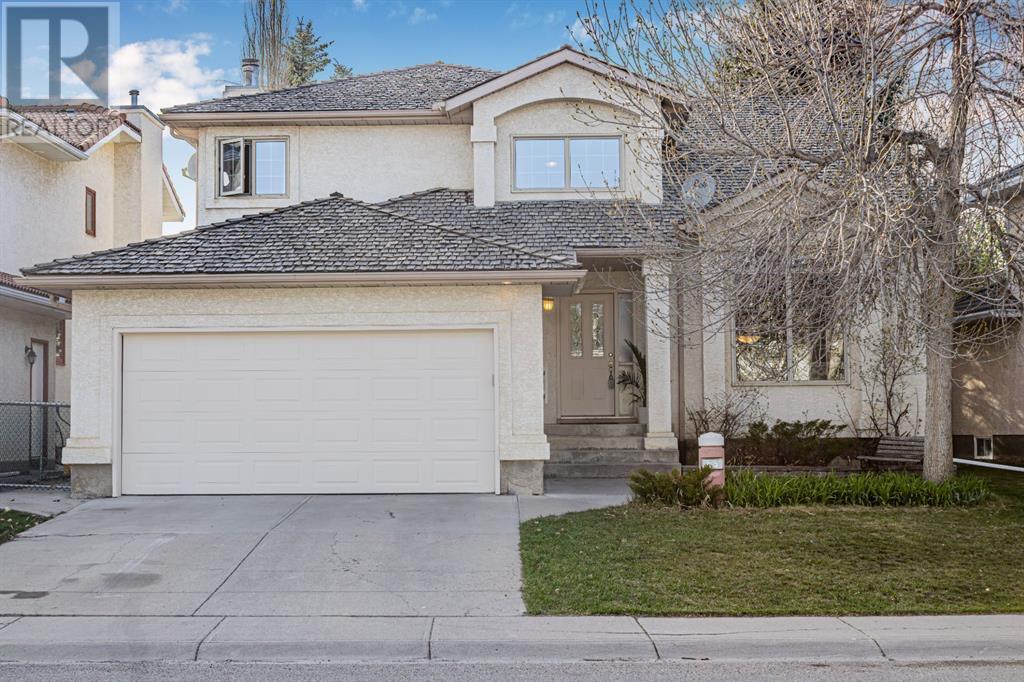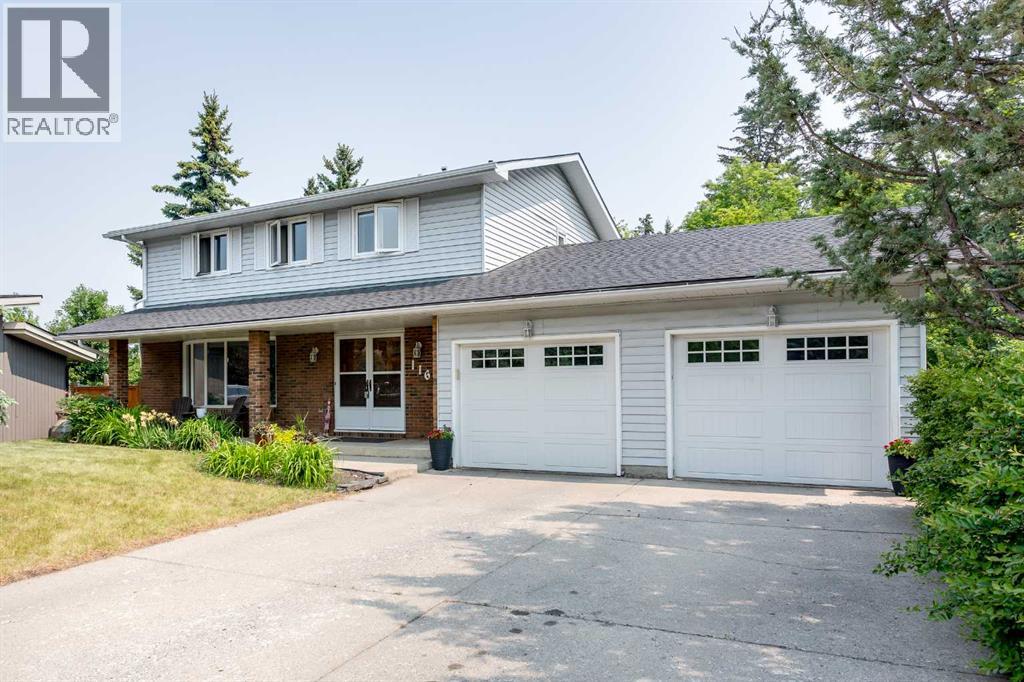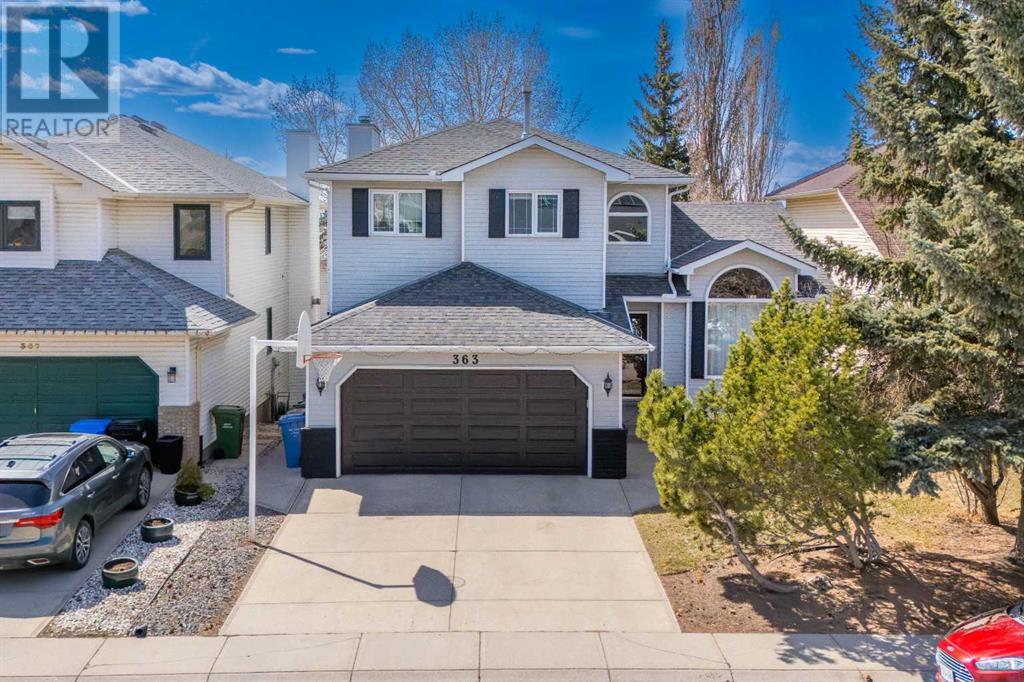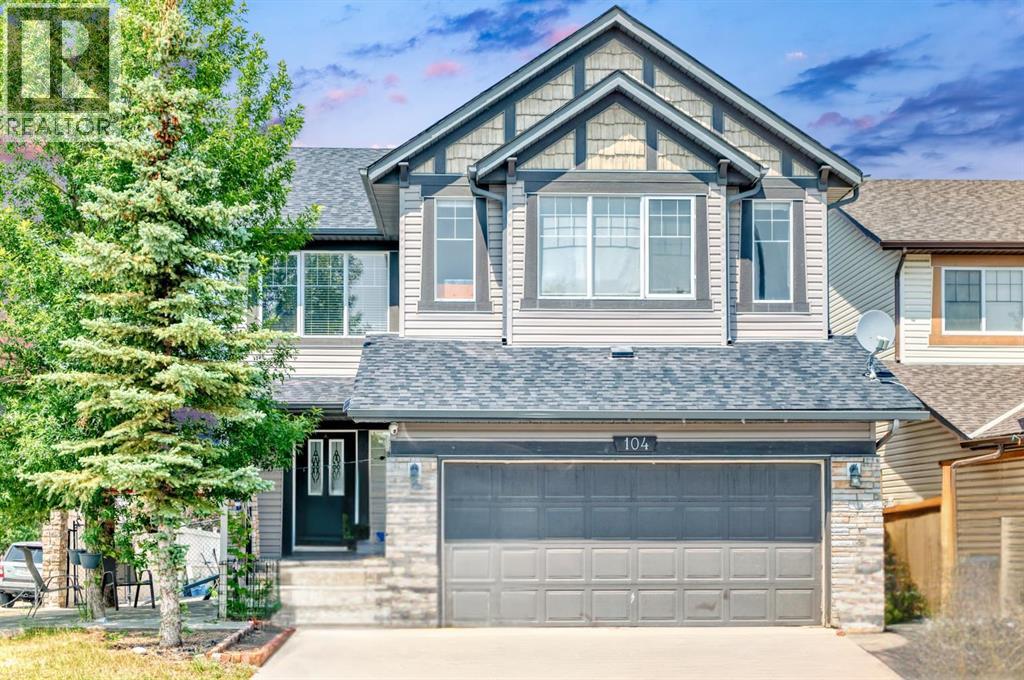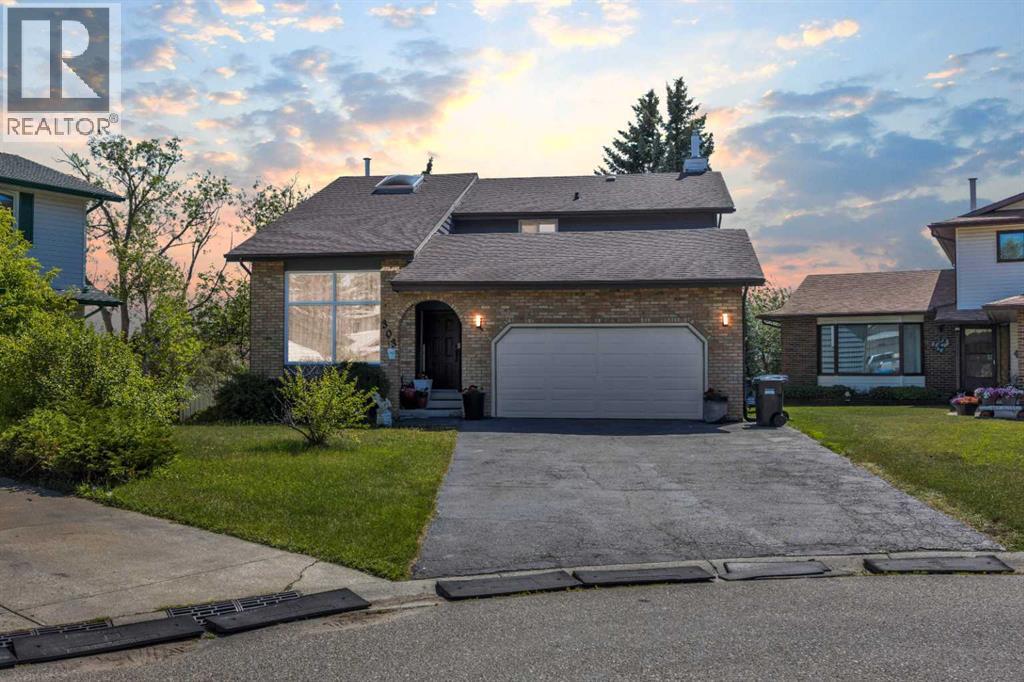Free account required
Unlock the full potential of your property search with a free account! Here's what you'll gain immediate access to:
- Exclusive Access to Every Listing
- Personalized Search Experience
- Favorite Properties at Your Fingertips
- Stay Ahead with Email Alerts
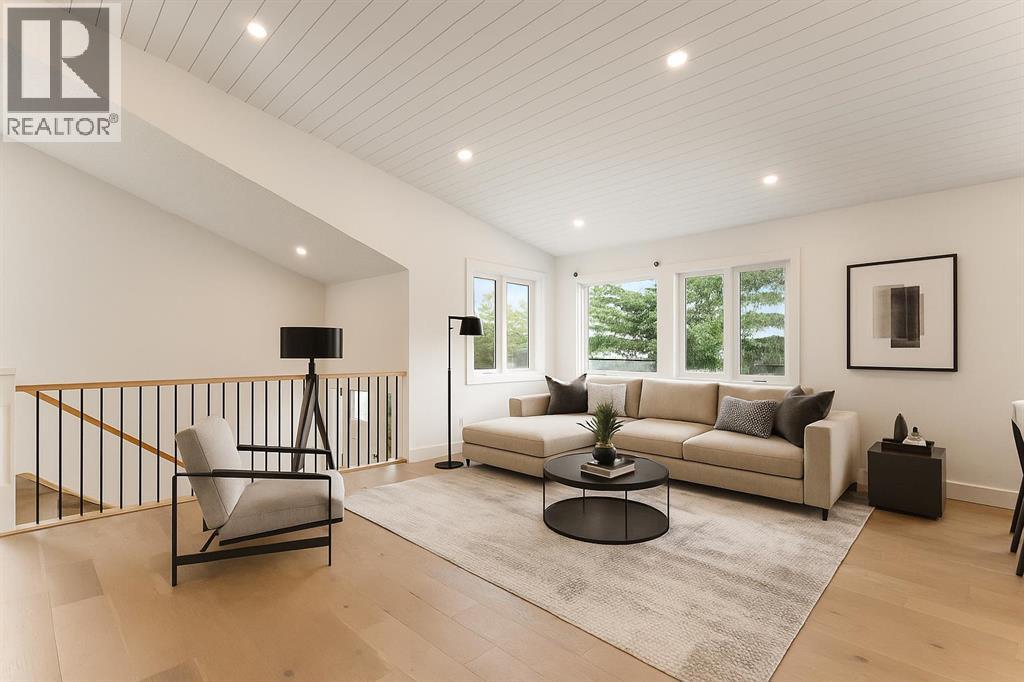
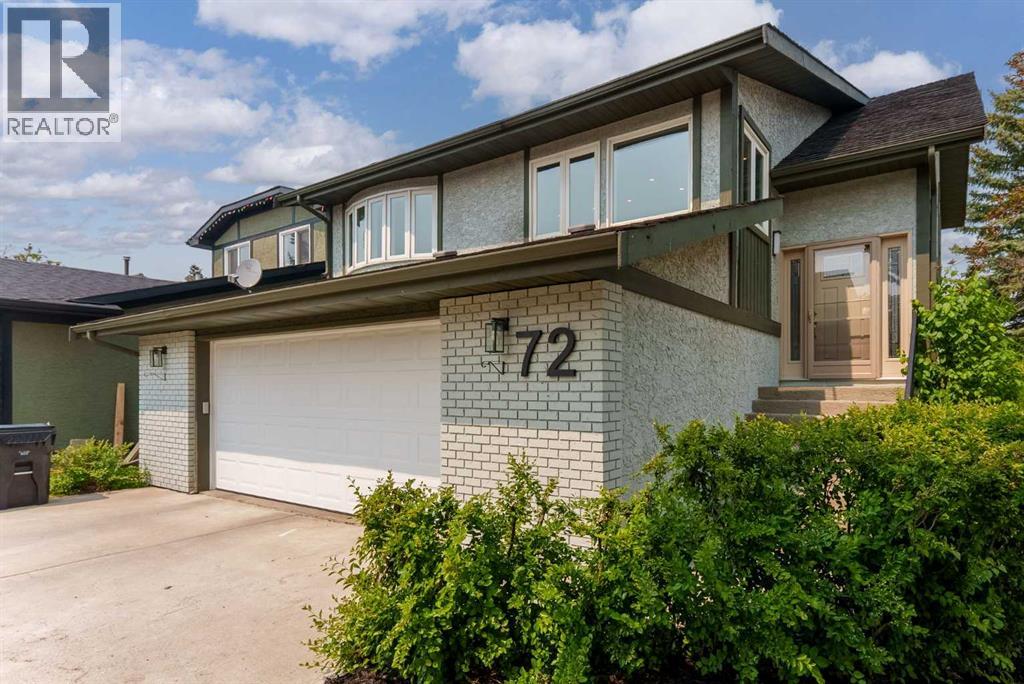
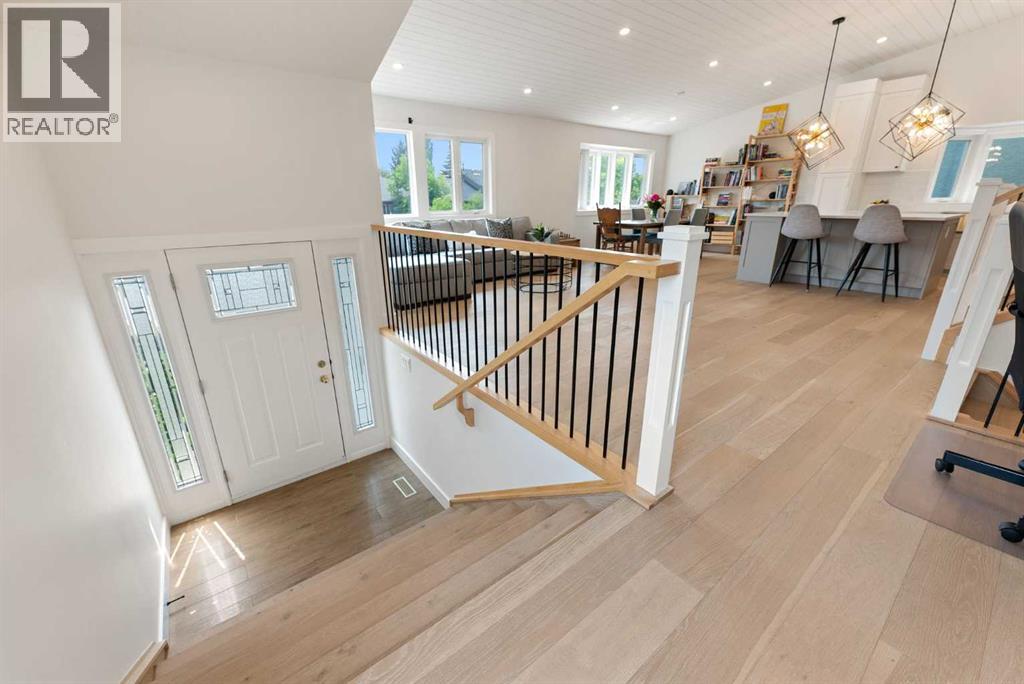
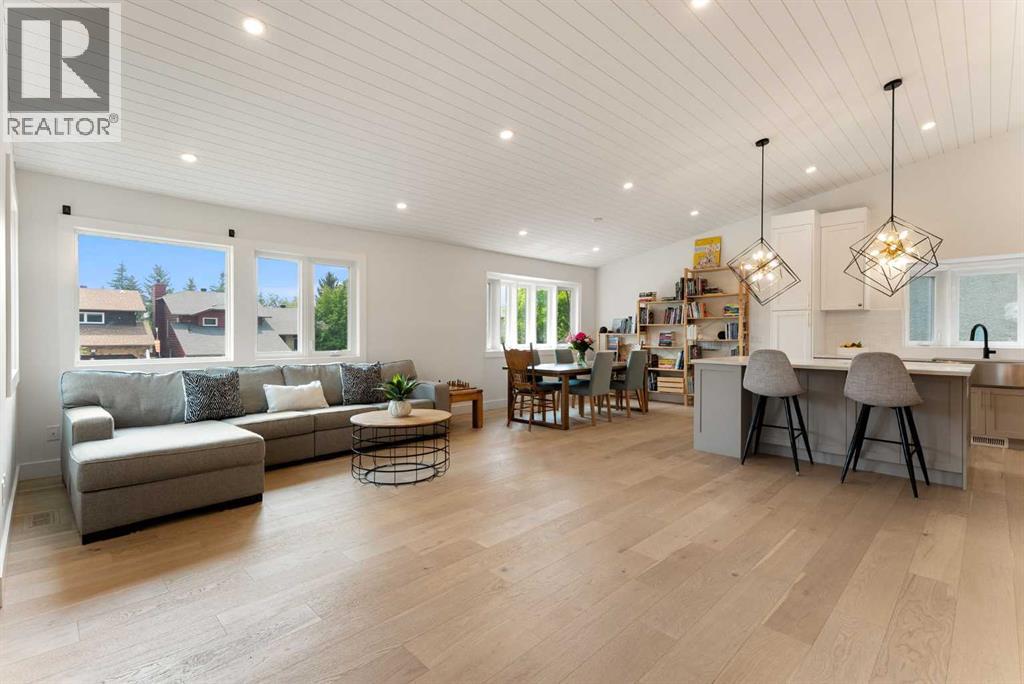
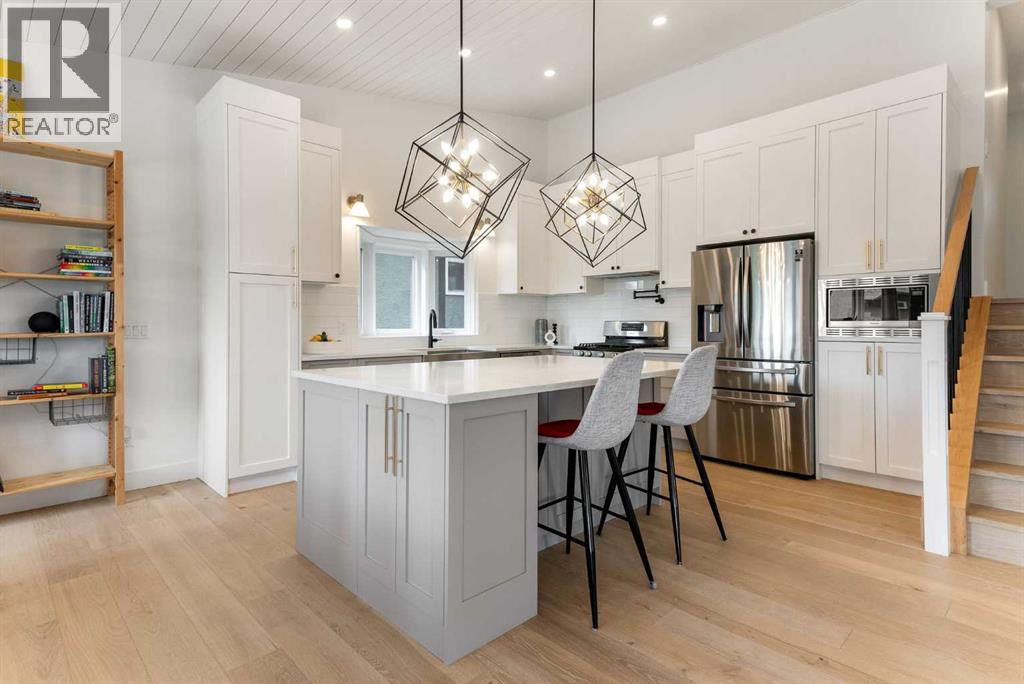
$975,000
72 Edforth Crescent NW
Calgary, Alberta, Alberta, T3A3X4
MLS® Number: A2248680
Property description
*OPEN HOUSE, SUNDAY AUG. 17, 12-2PM* Fully redesigned and renovated by Ocean Homes, 72 Edforth Crescent NW offers an exceptional blend of luxury, comfort, and versatility in the highly desirable community of Edgemont, nestled on a private corner lot close to top-rated schools including Mother Mary Greene Elementary, Edgemont Elementary, Sir Winston Churchill High School, and William Aberhart High School. This exquisitely renovated four-level split features soaring vaulted ceilings, rich hardwood floors, and a gourmet kitchen with custom cabinetry, quartz countertops, high-end stainless steel appliances, and a chef’s pot filler. The upper level hosts three spacious bedrooms and two beautifully updated bathrooms, including a primary suite with a double vanity, quartz counters, and designer finishes. The lower level is an entertainer’s dream with a stylish family room, custom fireplace wall, built-in bar, and a separate private entrance for added flexibility. With five bedrooms, three full bathrooms, and nearly 2,500 sq ft of finished living space, this home is perfect for those seeking elegance and functionality in one of Calgary’s most sought-after neighborhoods. Rarely does a property of this caliber, in such a prime location, become available on the market.
Building information
Type
*****
Appliances
*****
Architectural Style
*****
Basement Development
*****
Basement Features
*****
Basement Type
*****
Constructed Date
*****
Construction Material
*****
Construction Style Attachment
*****
Cooling Type
*****
Exterior Finish
*****
Fireplace Present
*****
FireplaceTotal
*****
Flooring Type
*****
Foundation Type
*****
Half Bath Total
*****
Heating Fuel
*****
Heating Type
*****
Size Interior
*****
Total Finished Area
*****
Land information
Amenities
*****
Fence Type
*****
Landscape Features
*****
Size Frontage
*****
Size Irregular
*****
Size Total
*****
Rooms
Main level
Kitchen
*****
Living room
*****
Dining room
*****
Lower level
Bedroom
*****
Great room
*****
3pc Bathroom
*****
Basement
Bedroom
*****
Laundry room
*****
Second level
Primary Bedroom
*****
Bedroom
*****
Bedroom
*****
5pc Bathroom
*****
4pc Bathroom
*****
Courtesy of Real Broker
Book a Showing for this property
Please note that filling out this form you'll be registered and your phone number without the +1 part will be used as a password.
