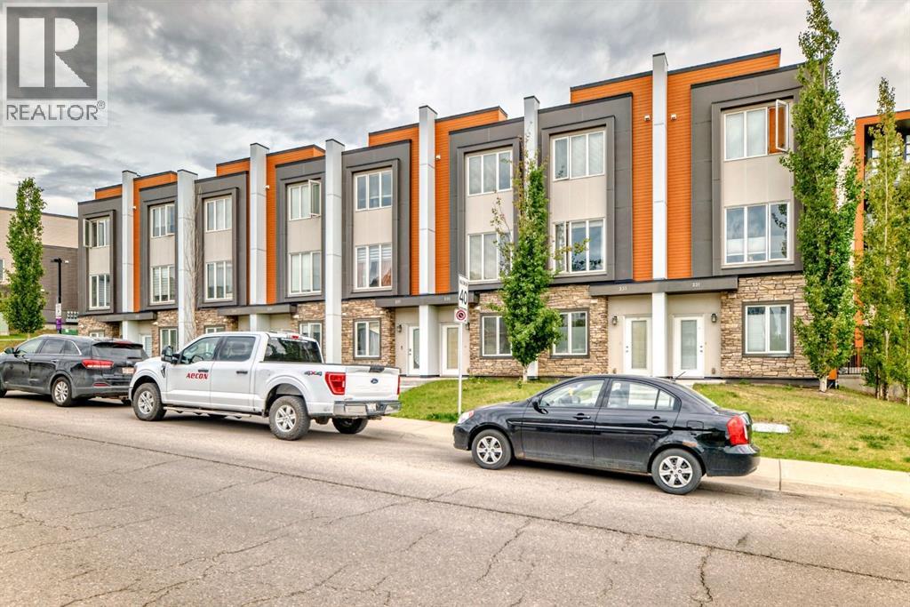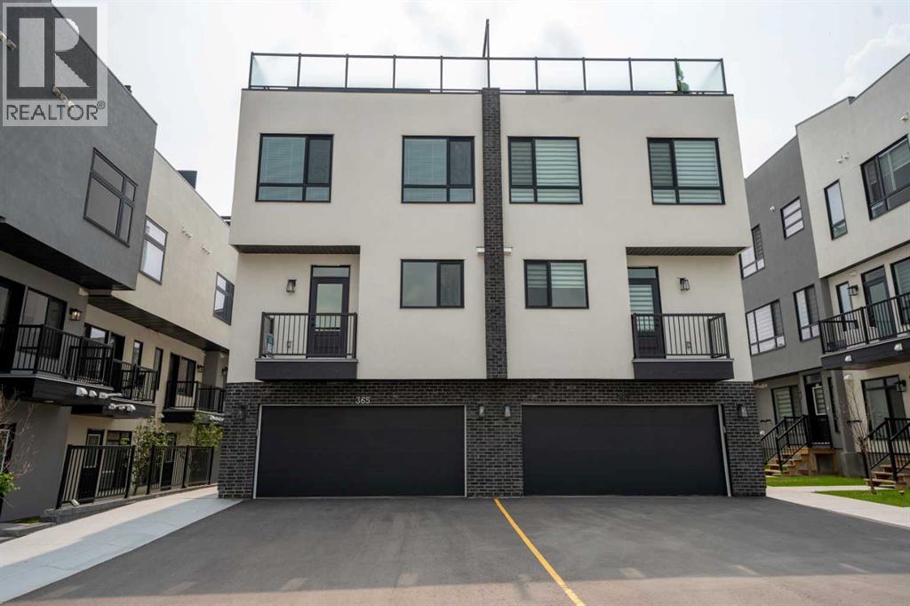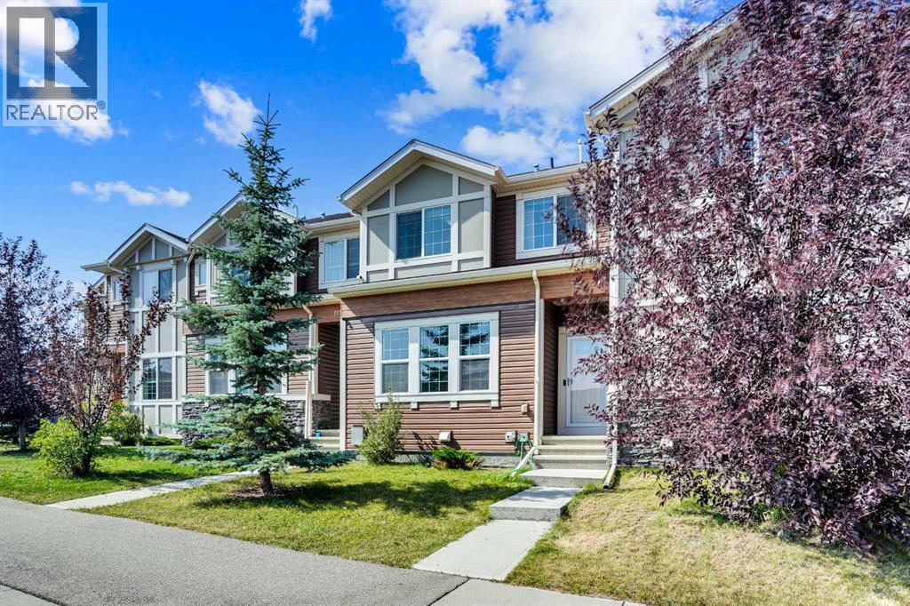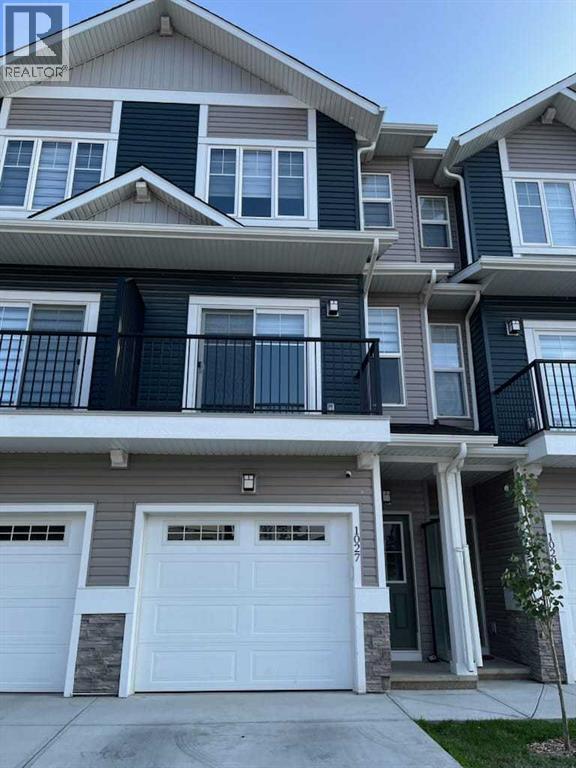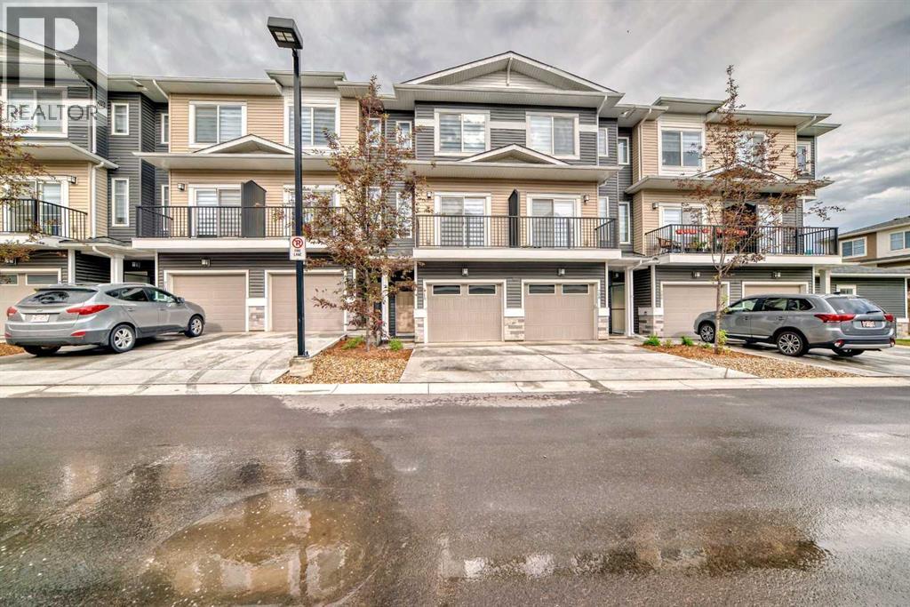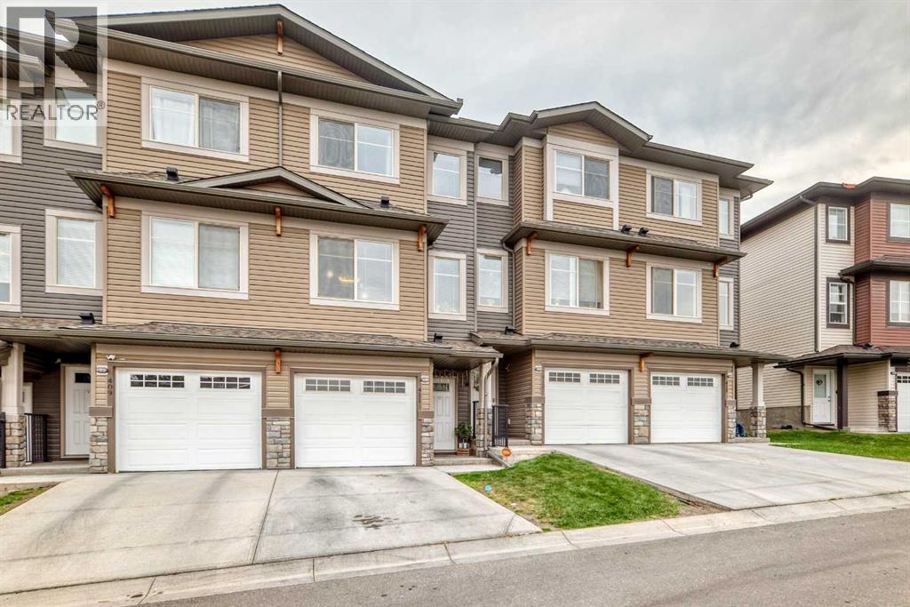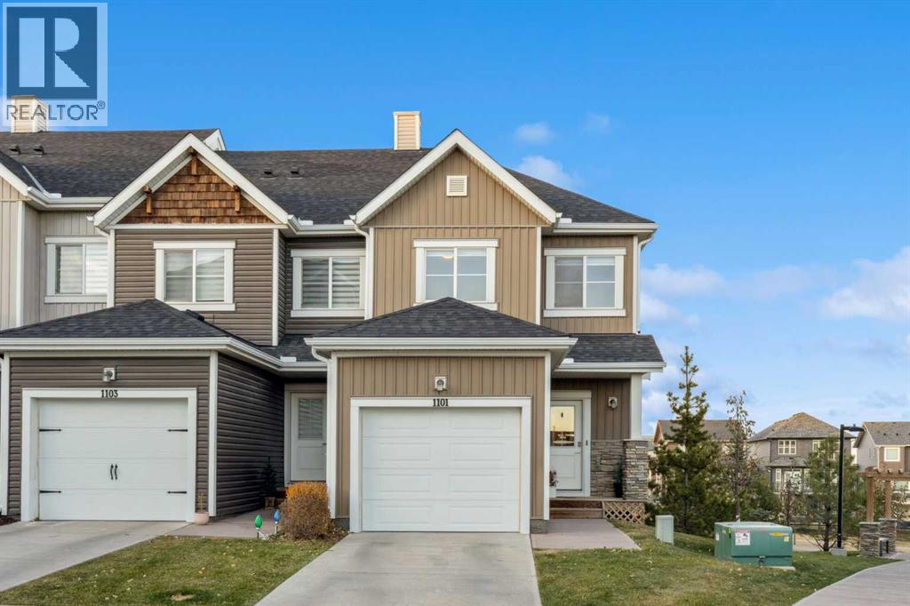Free account required
Unlock the full potential of your property search with a free account! Here's what you'll gain immediate access to:
- Exclusive Access to Every Listing
- Personalized Search Experience
- Favorite Properties at Your Fingertips
- Stay Ahead with Email Alerts
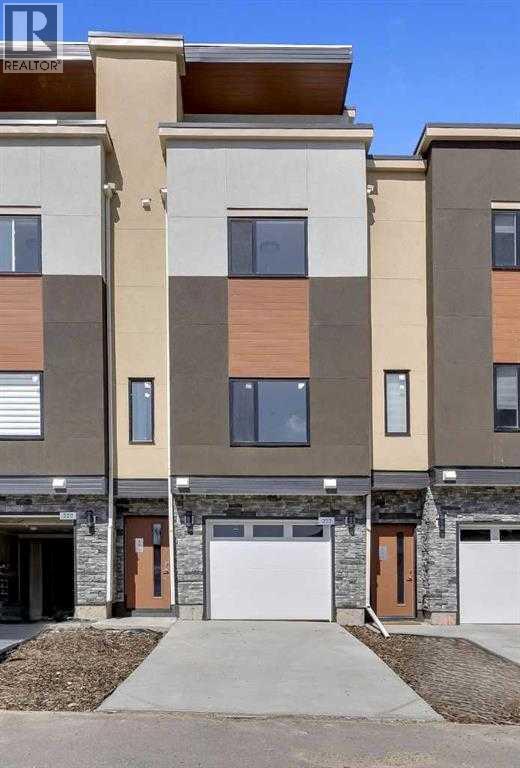
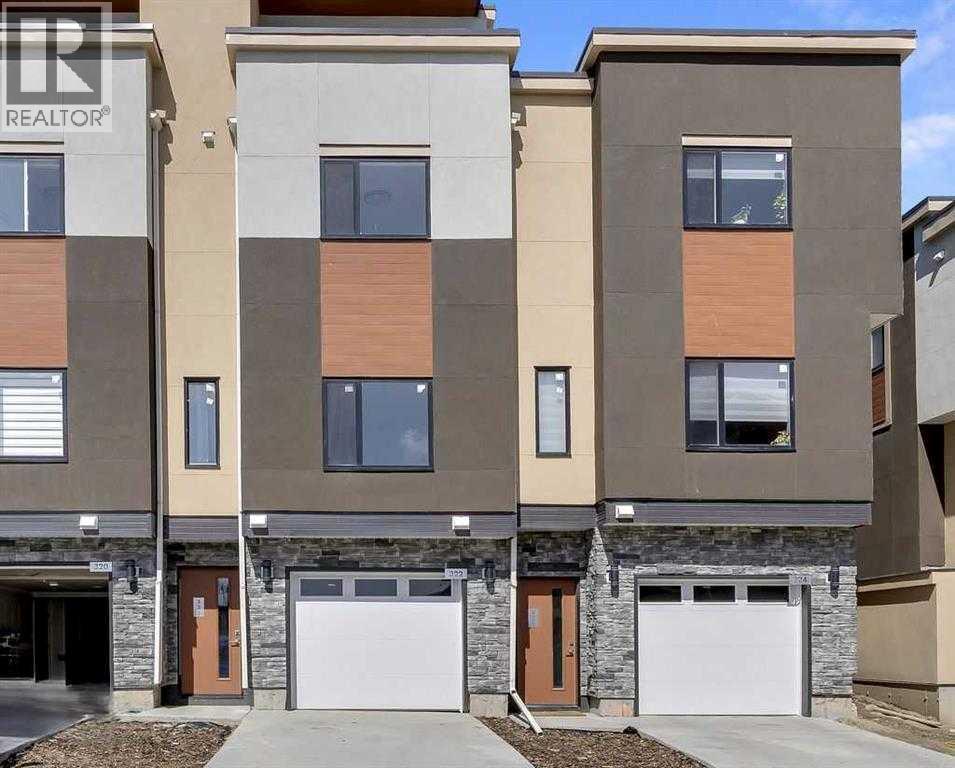
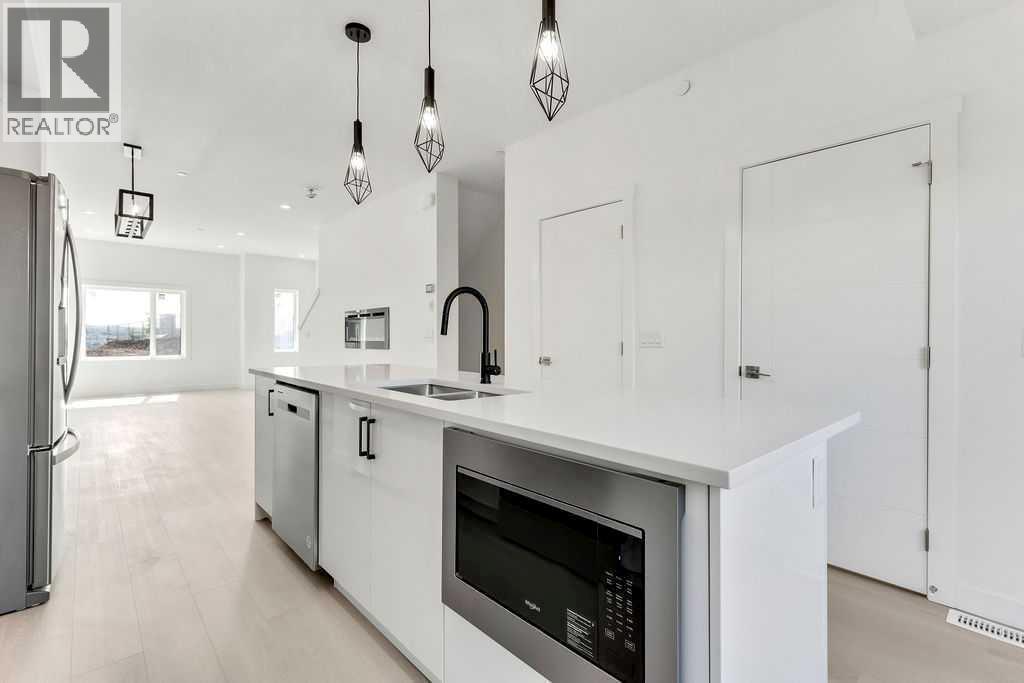
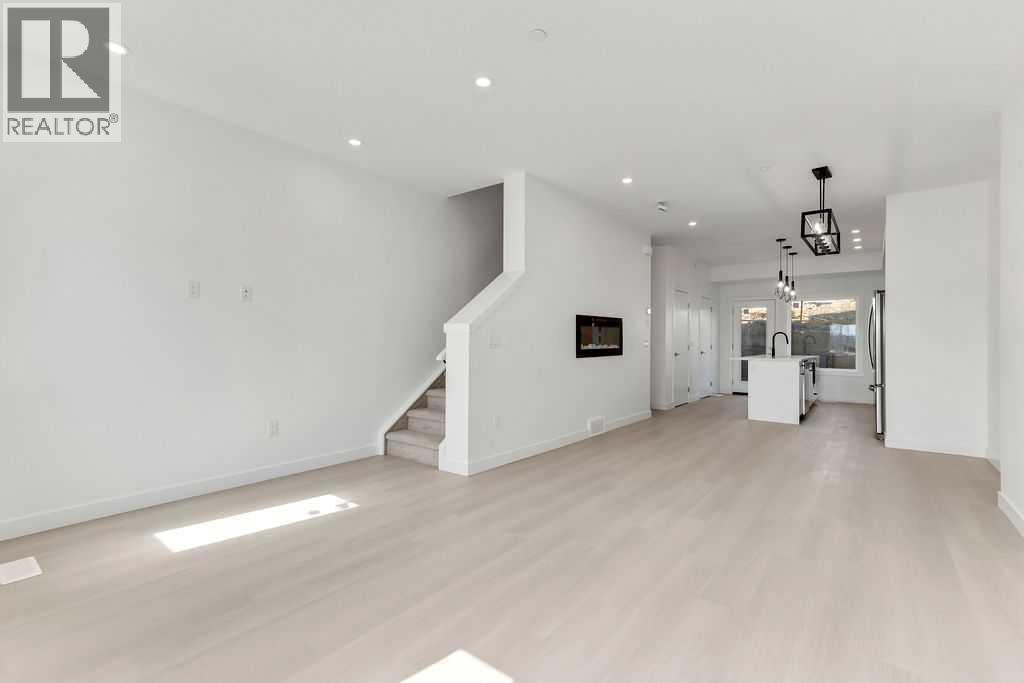
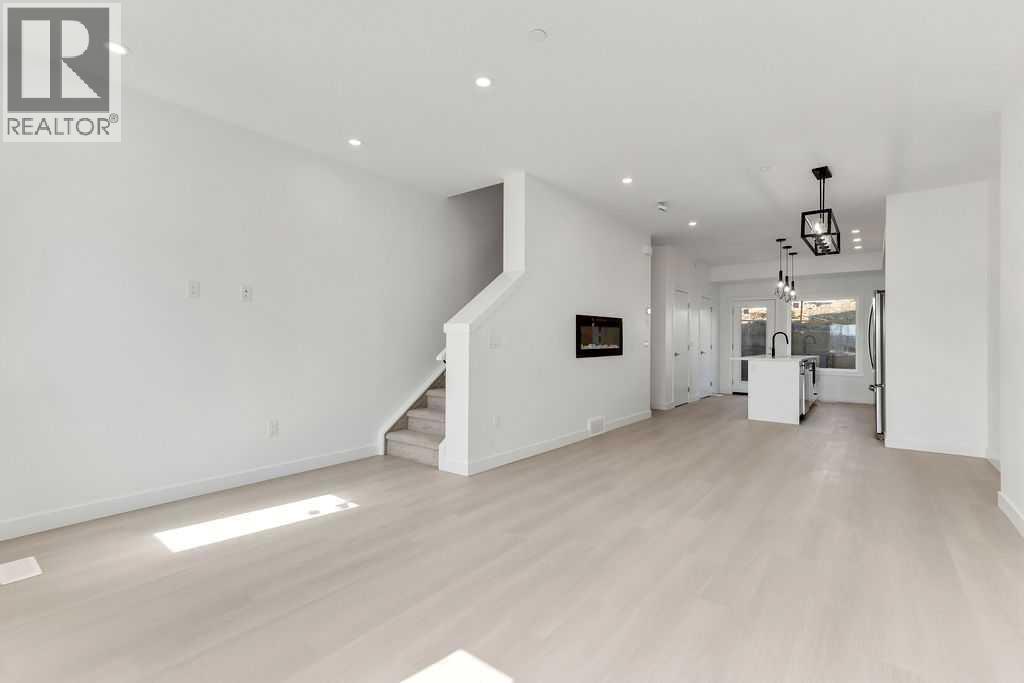
$549,000
322 Sage Hill Circle NW
Calgary, Alberta, Alberta, T3R1J1
MLS® Number: A2248168
Property description
4-levels, 4-bedrooms, 4.5-bathrooms. This townhome offers 1,812 sq. ft. of bright, contemporary living, providing ample space for everyone to spread out. Perfect for large families, home-office setups, or frequent guests, this home offers privacy on every level.A full-length driveway and tandem 2-car garage mean parking is never a problem. Step inside to 9’ ceilings, east-west windows, and a main floor that flows effortlessly from the open living room into the sleek modern kitchen and spacious dining area. The kitchen is a showstopper with 42” upper cabinets, stainless steel appliances, and a 10-foot island with a breakfast bar — ideal for entertaining.The third floor is your retreat, with a private master suite featuring its own balcony, walk-through closet, and 4-piece ensuite. A second bedroom, full bath, and laundry are also on this level.Upstairs on the fourth floor, two more bedrooms each have their own en-suitesincluding one with a private terrace and walk-in closet, a dream setup for older kids, extended family, or a work-from-home studio. Enjoy maintenance-free living with a durable, non-combustible exterior finished in acrylic stucco, steel siding, and stone. High-quality interiors feature LVP flooring, carpet, and thoughtful upgrades throughout. Move-in ready — book your private showing today and discover a home that truly grows with you. PLEASE BOOK YOUR PRIVATE SHOWING
Building information
Type
*****
Appliances
*****
Basement Type
*****
Constructed Date
*****
Construction Style Attachment
*****
Cooling Type
*****
Exterior Finish
*****
Fireplace Present
*****
FireplaceTotal
*****
Flooring Type
*****
Foundation Type
*****
Half Bath Total
*****
Heating Fuel
*****
Heating Type
*****
Size Interior
*****
Stories Total
*****
Total Finished Area
*****
Land information
Amenities
*****
Fence Type
*****
Size Total
*****
Rooms
Upper Level
4pc Bathroom
*****
Bedroom
*****
Laundry room
*****
Other
*****
Other
*****
4pc Bathroom
*****
Primary Bedroom
*****
Main level
Living room
*****
Dining room
*****
2pc Bathroom
*****
Kitchen
*****
Basement
Other
*****
Second level
4pc Bathroom
*****
Bedroom
*****
Other
*****
4pc Bathroom
*****
Other
*****
Bedroom
*****
Courtesy of RE/MAX House of Real Estate
Book a Showing for this property
Please note that filling out this form you'll be registered and your phone number without the +1 part will be used as a password.
