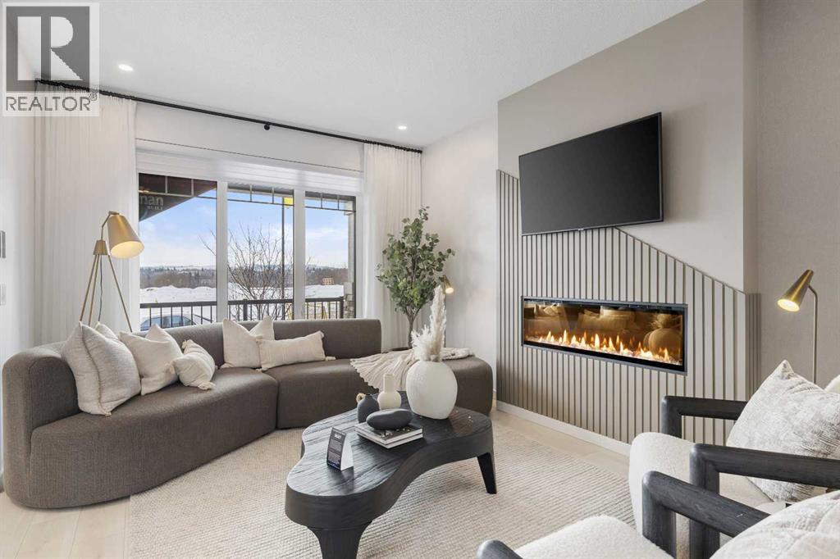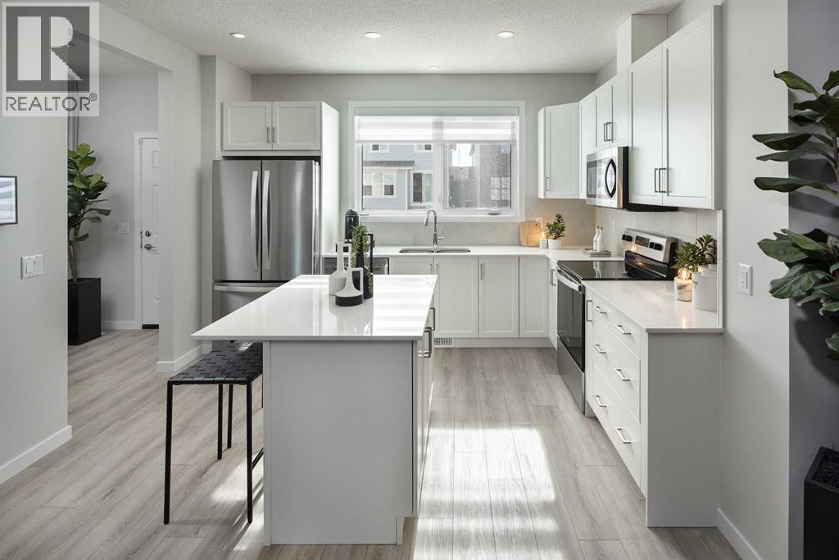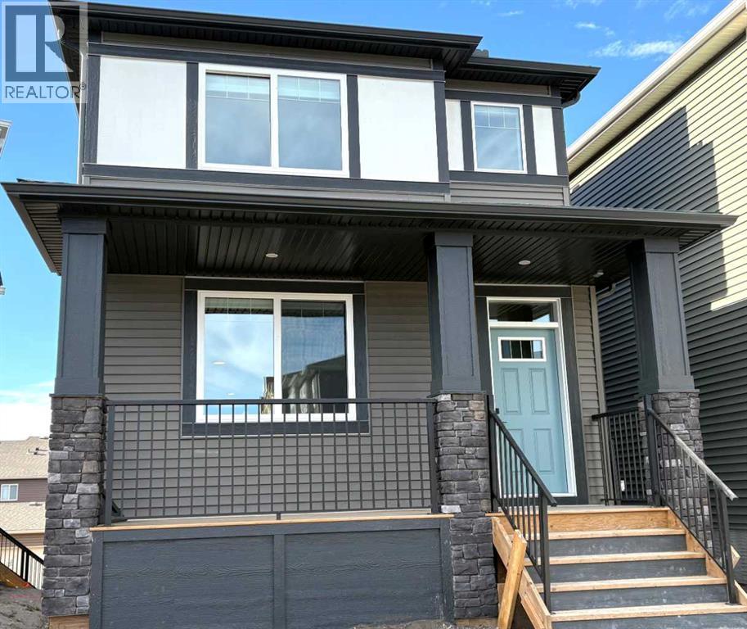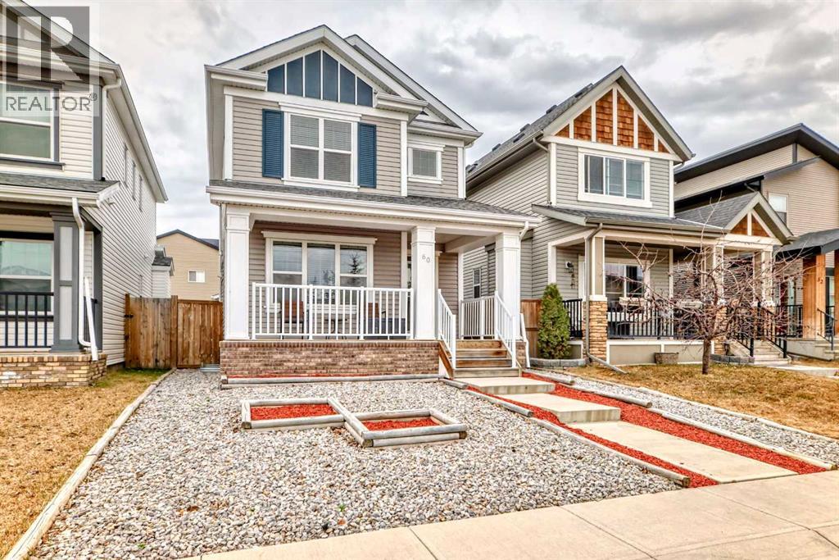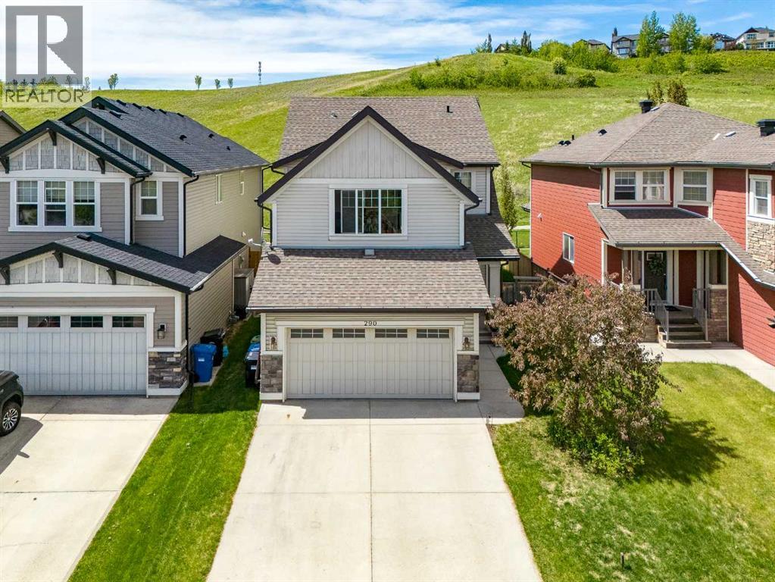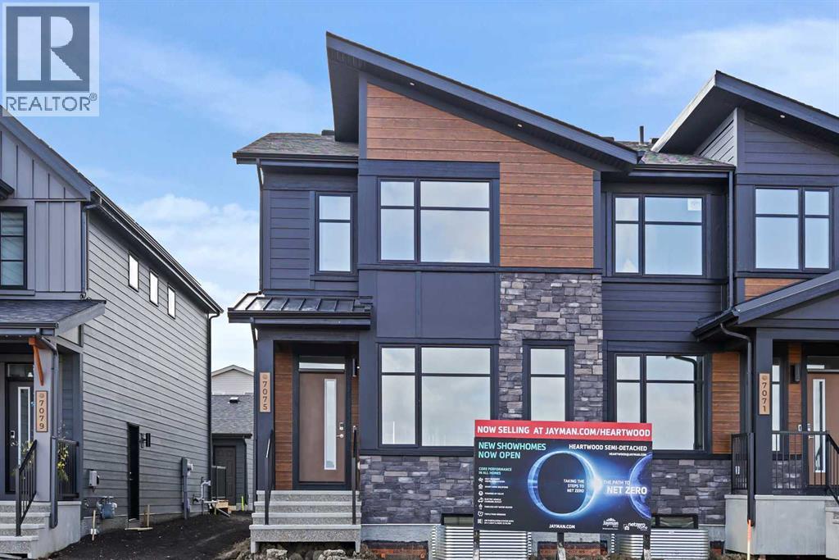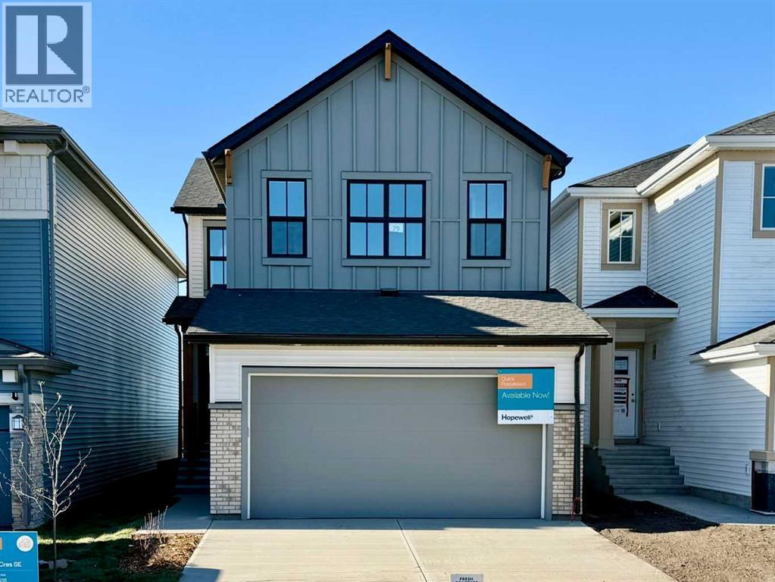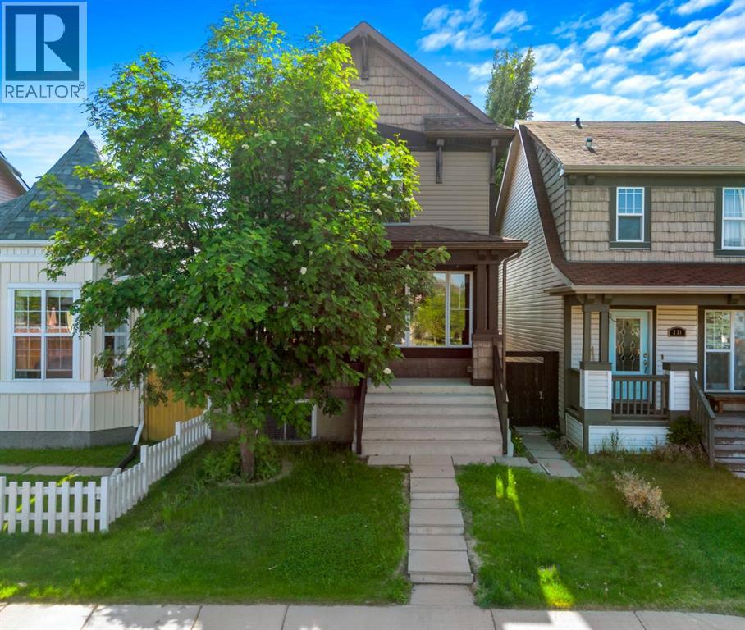Free account required
Unlock the full potential of your property search with a free account! Here's what you'll gain immediate access to:
- Exclusive Access to Every Listing
- Personalized Search Experience
- Favorite Properties at Your Fingertips
- Stay Ahead with Email Alerts
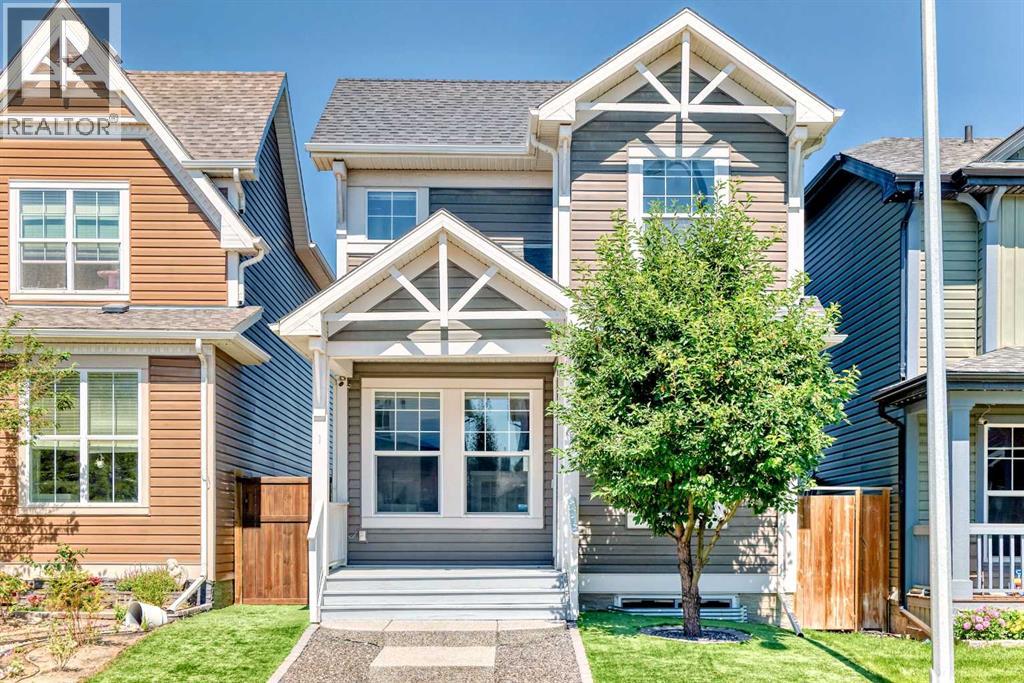
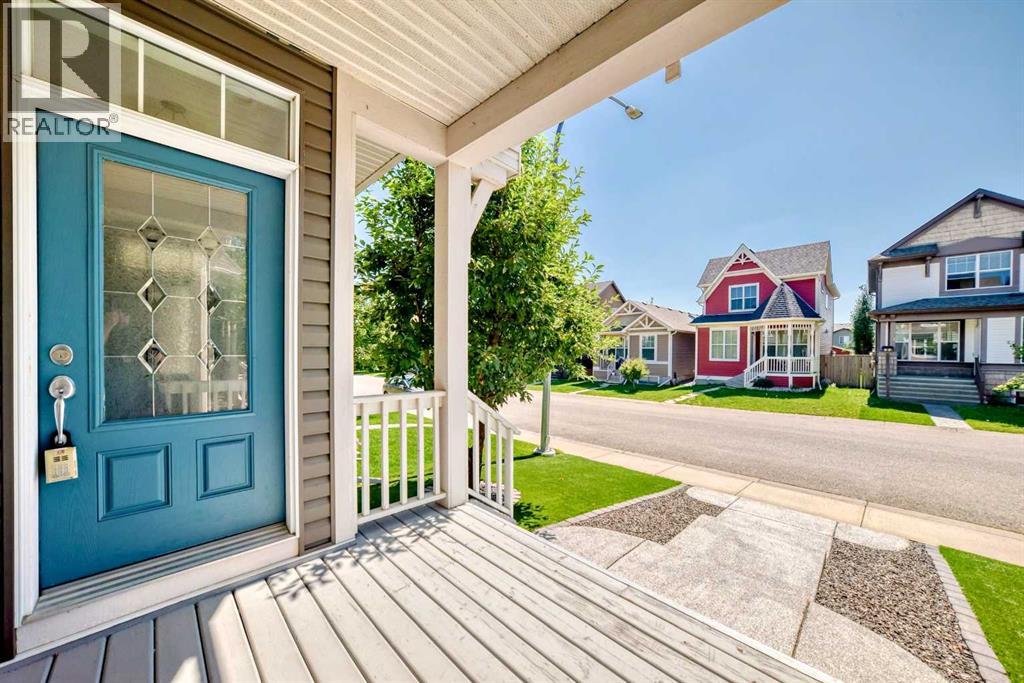
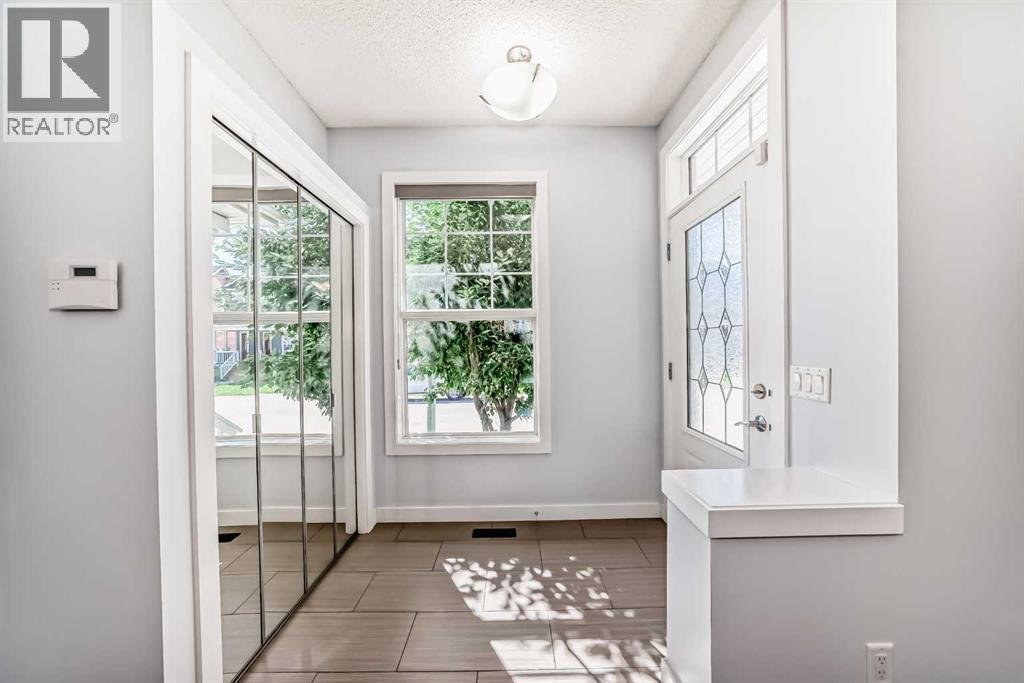
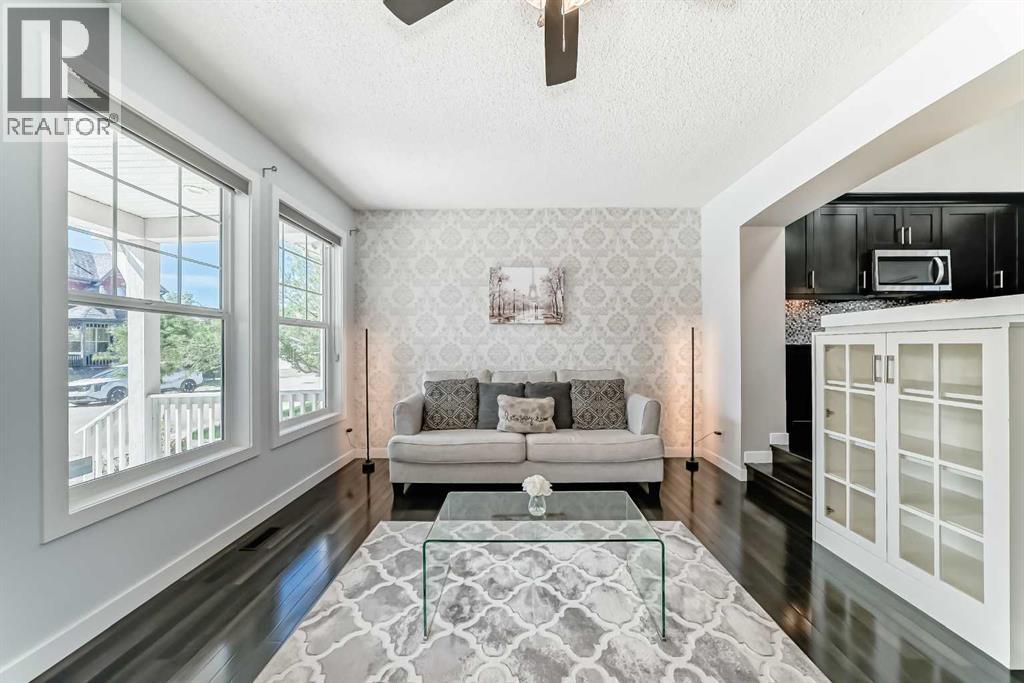
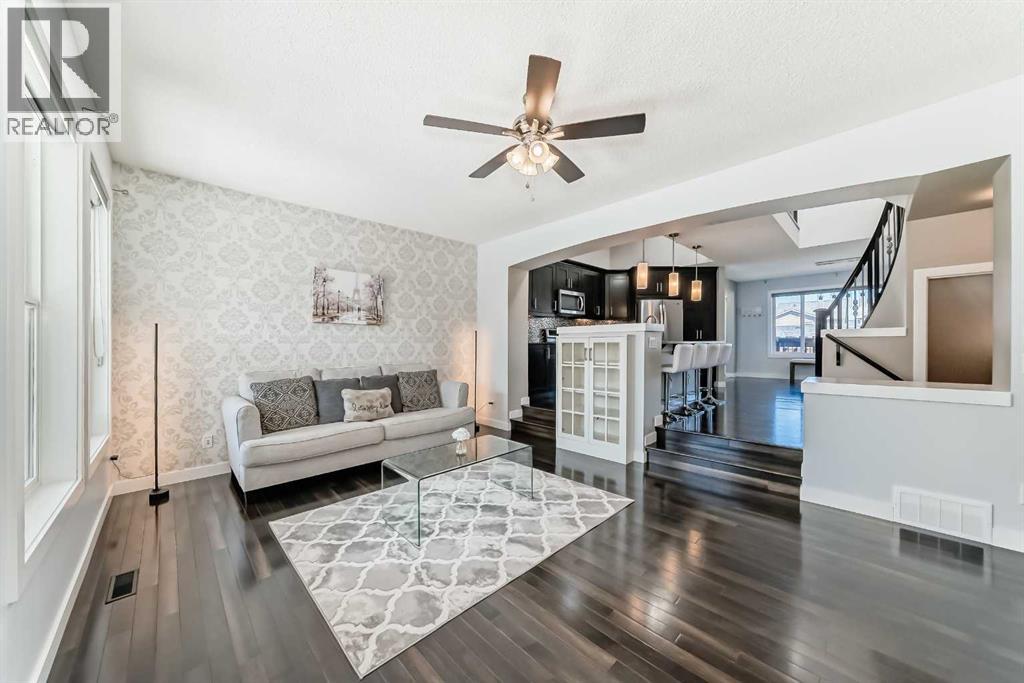
$645,000
48 Auburn Bay Crescent SE
Calgary, Alberta, Alberta, T3M0K4
MLS® Number: A2247894
Property description
STUNNING HOME in Auburn Bay with FULLY DEVELOPED BASEMENT, TOTAL OF 4 BEDROOMS 4 BATHS. OVERSIZED GARAGE, dry-walled, insulated, WIRED 220V. HIGH-END FINISHINGS; HARDWOOD floors, CERAMIC TILE, LARGE CENTRAL ISLAND with GRANITE countertops, dark maple cabinets, tiled backsplash, crown mouldings & trims, window coverings and STAINLESS STEEL appliances. SPACIOUS living areas with functional, bright & open concept. OPEN STAIRCASE with SKYLIGHT & SPINDLE RAILINGS . Generous sized bedrooms, bathrooms with GRANITE countertops and under mount sinks. MASTER BEDROOM with WALK-IN CLOSET & 3 PC ENSUITE. 2ND BEDROOM can be converted back to a bedroom or you can enjoy the large dressing room with elegant cabinetry & finishings, GOOD SIZED 3RD BEDROOM and a FULL BATH completes the upper level. FINISHED BASEMENT is complete with HUGE REC ROOM , 4TH BEDROOM , BATHROOM & LAUNDRY ROOM. Great backyard with cedar deck, pergola with hot tub ready connections and stamped concrete patio. Nice front yard landscaping with artificial turf and amazing stone paved walk paths. Auburn Bay offers year-round activities including Lake access and playgrounds, steps away to the pond & walking paths, close to all amenities, hospital and schools ! CALL NOW to VIEW !!! MAKE THIS WONDERFUL FAMILY HOME YOUR OWN TODAY !
Building information
Type
*****
Amenities
*****
Appliances
*****
Basement Development
*****
Basement Type
*****
Constructed Date
*****
Construction Material
*****
Construction Style Attachment
*****
Cooling Type
*****
Exterior Finish
*****
Fireplace Present
*****
FireplaceTotal
*****
Flooring Type
*****
Foundation Type
*****
Half Bath Total
*****
Heating Fuel
*****
Heating Type
*****
Size Interior
*****
Stories Total
*****
Total Finished Area
*****
Land information
Amenities
*****
Fence Type
*****
Size Frontage
*****
Size Irregular
*****
Size Total
*****
Rooms
Main level
2pc Bathroom
*****
Dining room
*****
Kitchen
*****
Living room
*****
Basement
Recreational, Games room
*****
3pc Bathroom
*****
Bedroom
*****
Second level
Bedroom
*****
Bedroom
*****
4pc Bathroom
*****
3pc Bathroom
*****
Primary Bedroom
*****
Main level
2pc Bathroom
*****
Dining room
*****
Kitchen
*****
Living room
*****
Basement
Recreational, Games room
*****
3pc Bathroom
*****
Bedroom
*****
Second level
Bedroom
*****
Bedroom
*****
4pc Bathroom
*****
3pc Bathroom
*****
Primary Bedroom
*****
Courtesy of MaxWell Canyon Creek
Book a Showing for this property
Please note that filling out this form you'll be registered and your phone number without the +1 part will be used as a password.
