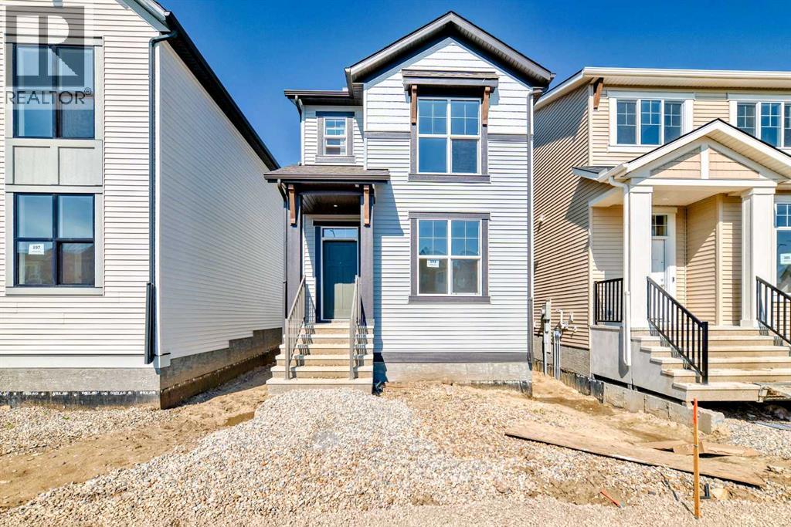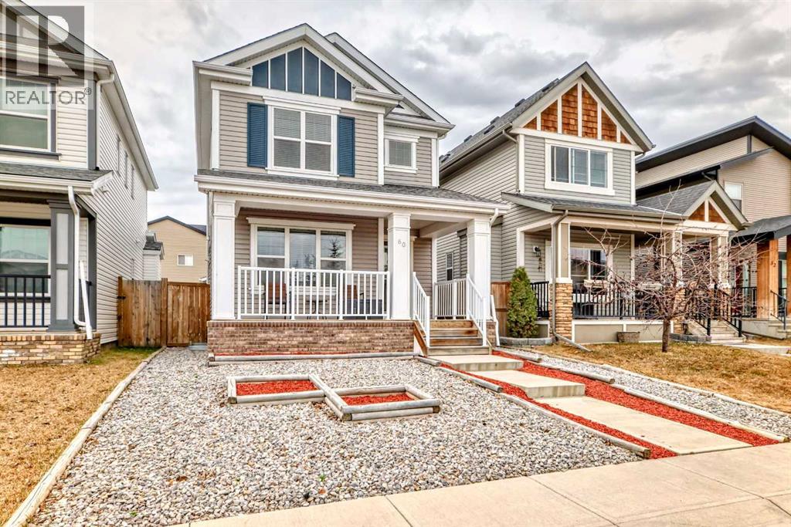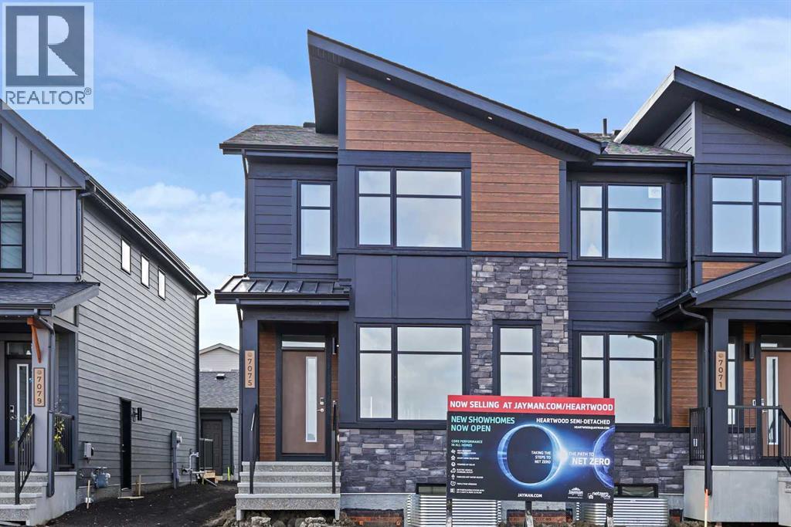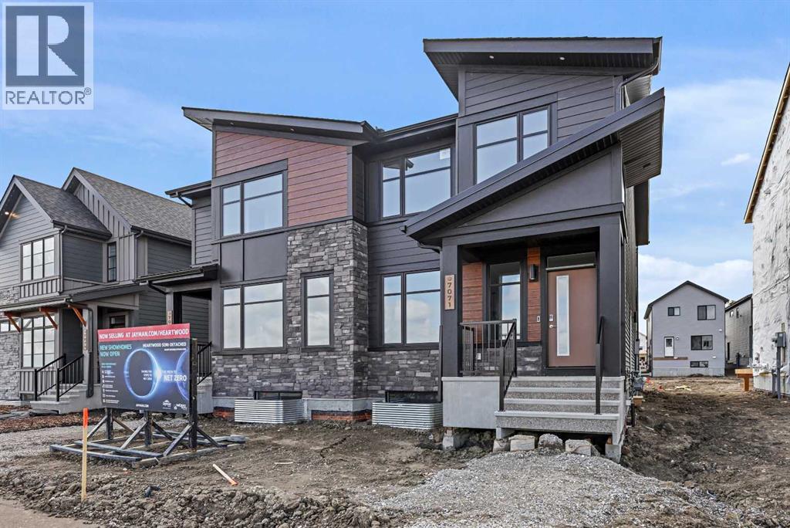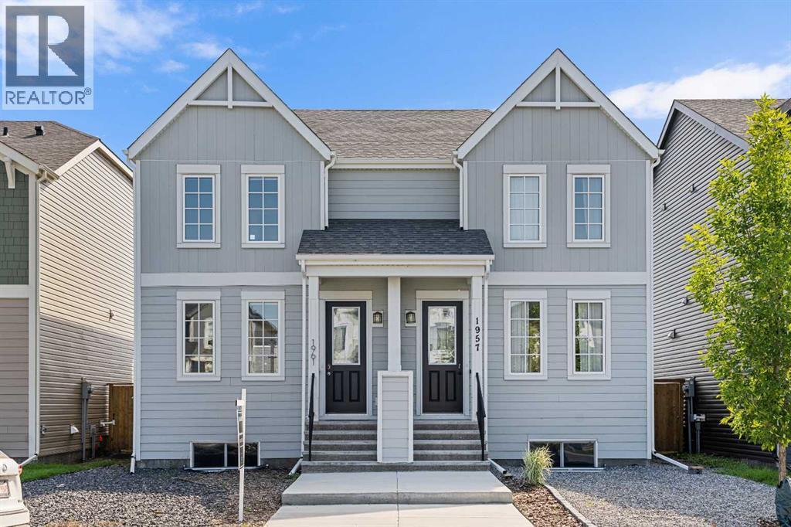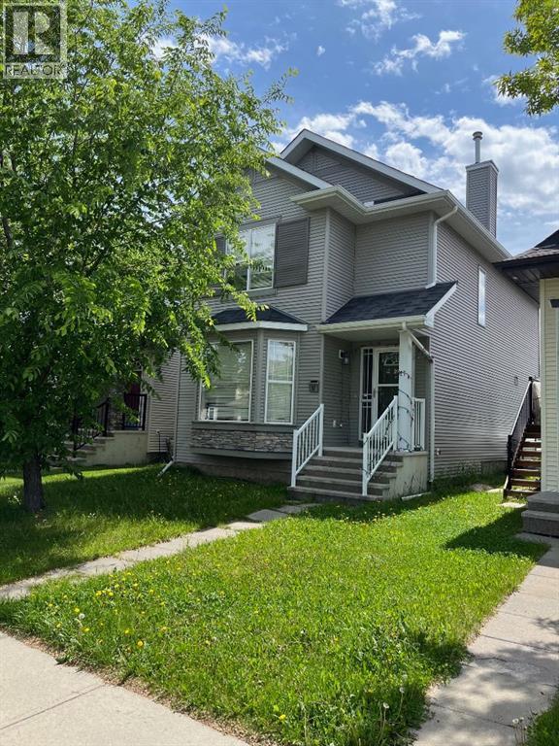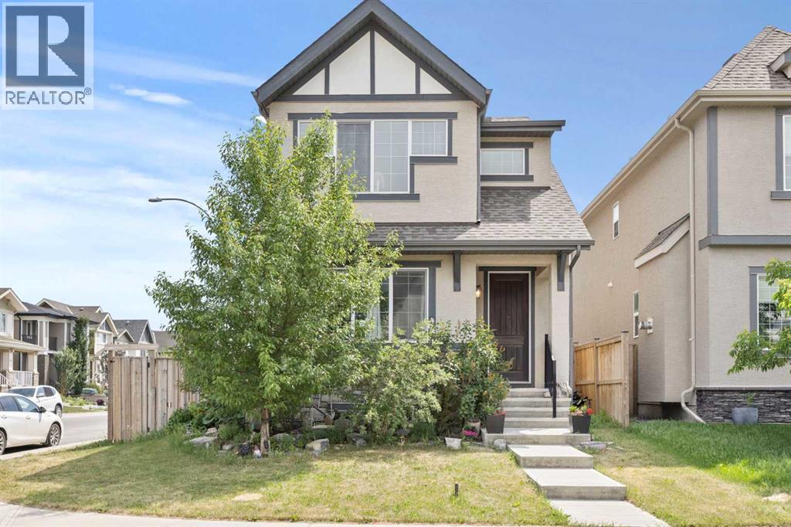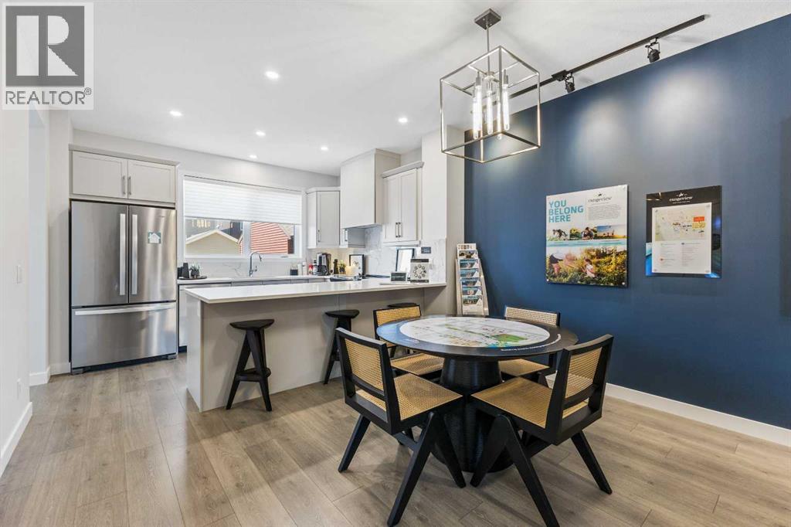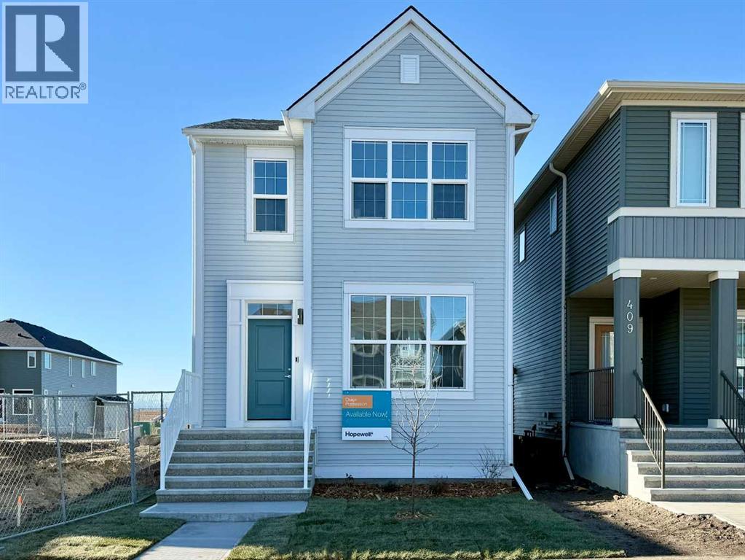Free account required
Unlock the full potential of your property search with a free account! Here's what you'll gain immediate access to:
- Exclusive Access to Every Listing
- Personalized Search Experience
- Favorite Properties at Your Fingertips
- Stay Ahead with Email Alerts
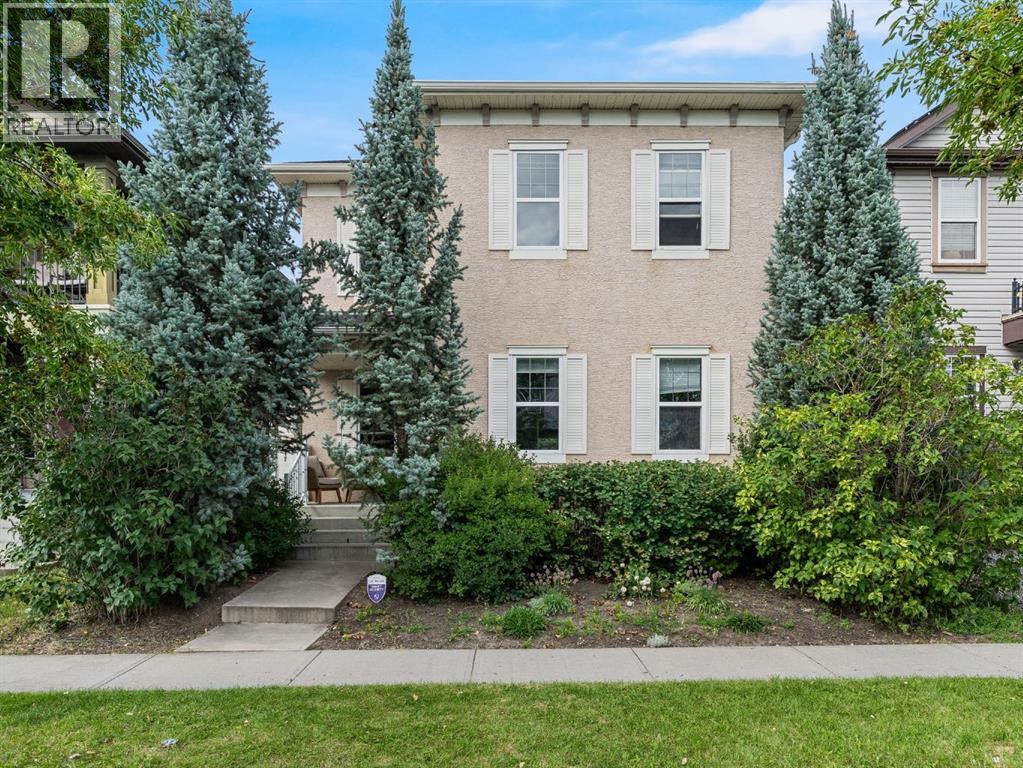
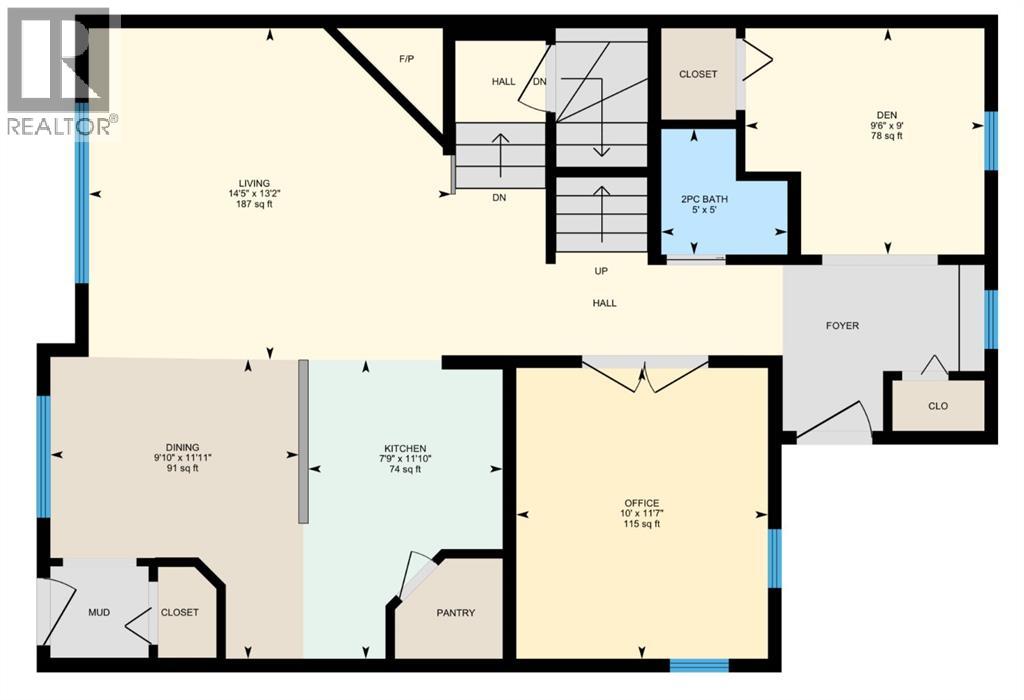
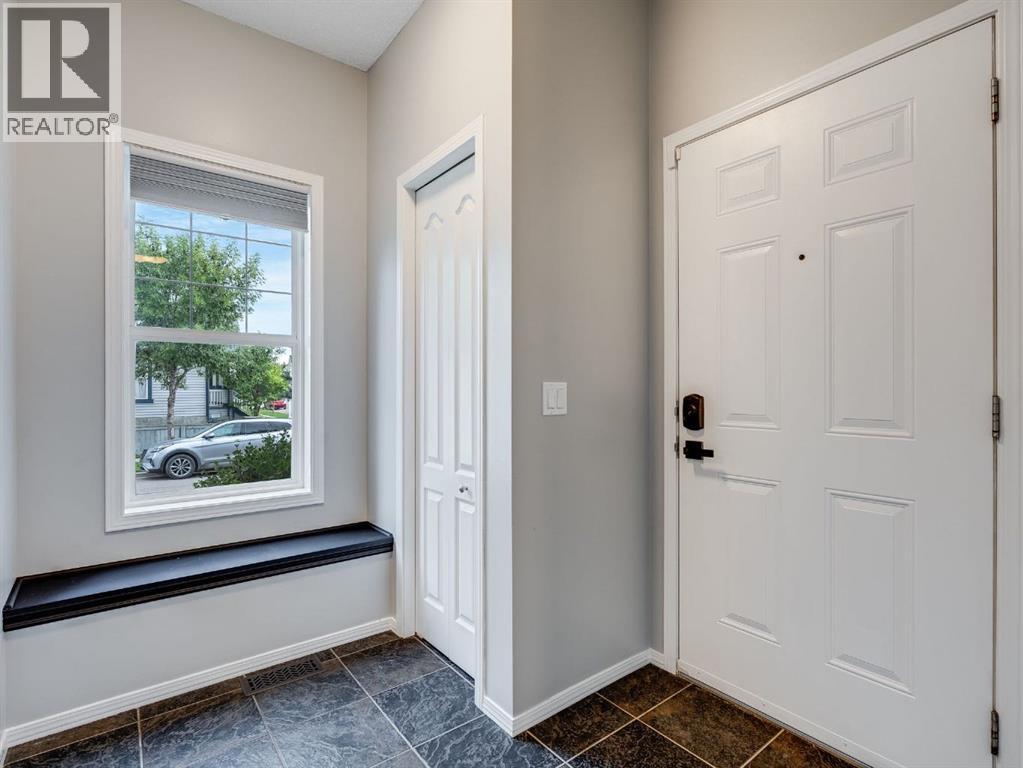
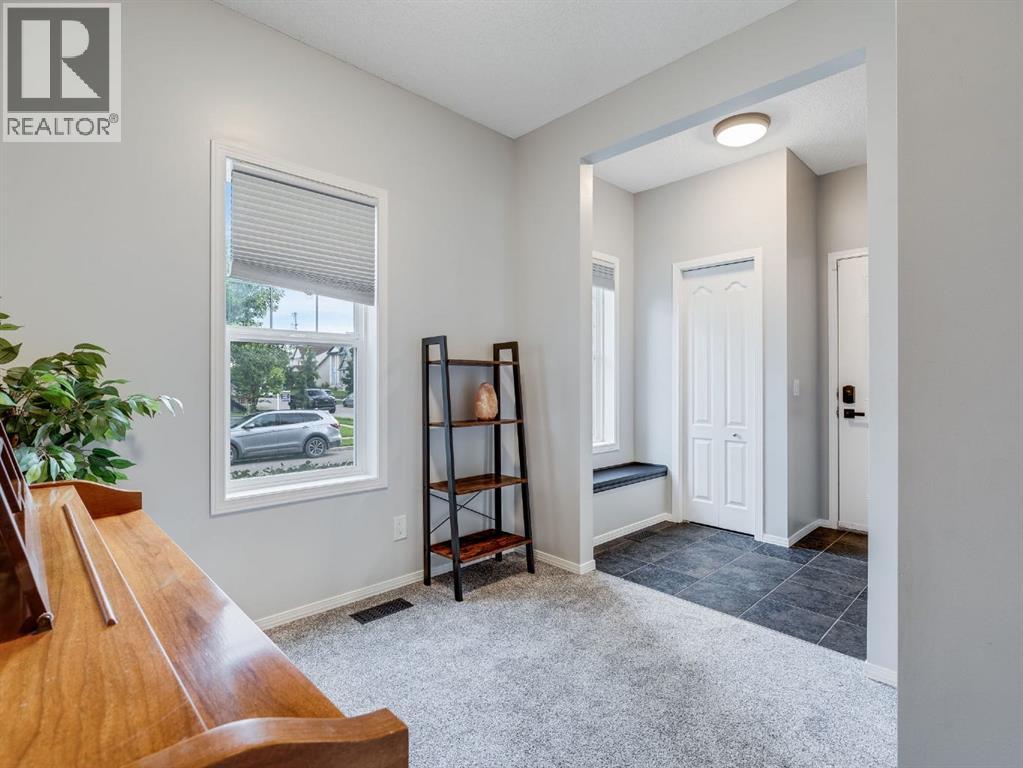
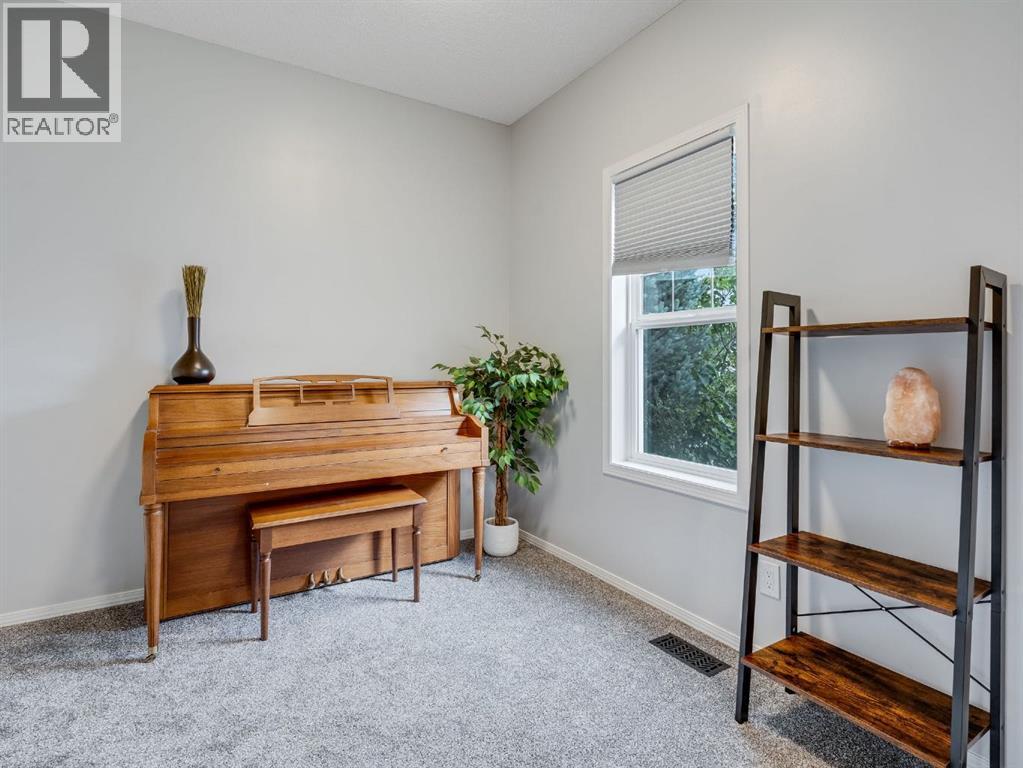
$559,900
4436 Elgin Avenue SE
Calgary, Alberta, Alberta, T2Z4W1
MLS® Number: A2247388
Property description
OPEN HOUSE SAT Nov 8th 1-3pm *** You don’t want to miss the opportunity to own a great piece of real estate in the community of Elgin. Welcome to this charming Avi-built 2 storey in the heart of McKenzie Towne! Offering just under 1800 sq. ft. of well designed living space plus a partially finished basement, this home combines character, comfort, and functionality. Step inside to find 9 foot ceilings, hardwood floors, and a bright, open layout. The main level is perfect for both everyday living and entertaining with a family room anchored by a cozy fireplace, a spacious kitchen, raised breakfast bar, and a sunny eating nook. You will also find a formal dining room with French doors and a dedicated den/office provides flexible space for work or your kids piano lessons. Upstairs, you’ll discover three large bedrooms, each with a walk in closet. The primary retreat features a 4 piece ensuite with a soaker tub and separate shower. Bonus convenient upper level laundry makes life easier. The lower level offers great potential with a bedroom and bathroom already drywalled and painted, plus a large rumpus room framed in, a head start on future development. CARPETS, FURNACE, ROOF and HWT were all replaced within the last 2 years!!! Outside, enjoy a landscaped yard with trees and shrubs and your large deck, perfect for relaxing or entertaining. There is a place for 2 vehicles to park BUT also a possible opportunity to build up to a 3 car garage (with permission from the city) back there! Located on a quiet street close to schools, parks, and all the amenities of McKenzie Towne within walking or a bikes ride, this home offers the best of community living. Don’t miss the chance to make this inviting property your next home! Call your favourite realtor today to book a showing.
Building information
Type
*****
Amenities
*****
Appliances
*****
Basement Development
*****
Basement Type
*****
Constructed Date
*****
Construction Style Attachment
*****
Cooling Type
*****
Exterior Finish
*****
Fireplace Present
*****
FireplaceTotal
*****
Flooring Type
*****
Foundation Type
*****
Half Bath Total
*****
Heating Type
*****
Size Interior
*****
Stories Total
*****
Total Finished Area
*****
Land information
Fence Type
*****
Size Frontage
*****
Size Irregular
*****
Size Total
*****
Rooms
Upper Level
Other
*****
Primary Bedroom
*****
Bedroom
*****
Bedroom
*****
4pc Bathroom
*****
4pc Bathroom
*****
Main level
Office
*****
Living room
*****
Kitchen
*****
Dining room
*****
Den
*****
2pc Bathroom
*****
Basement
Furnace
*****
Recreational, Games room
*****
Office
*****
3pc Bathroom
*****
Courtesy of CIR Realty
Book a Showing for this property
Please note that filling out this form you'll be registered and your phone number without the +1 part will be used as a password.
