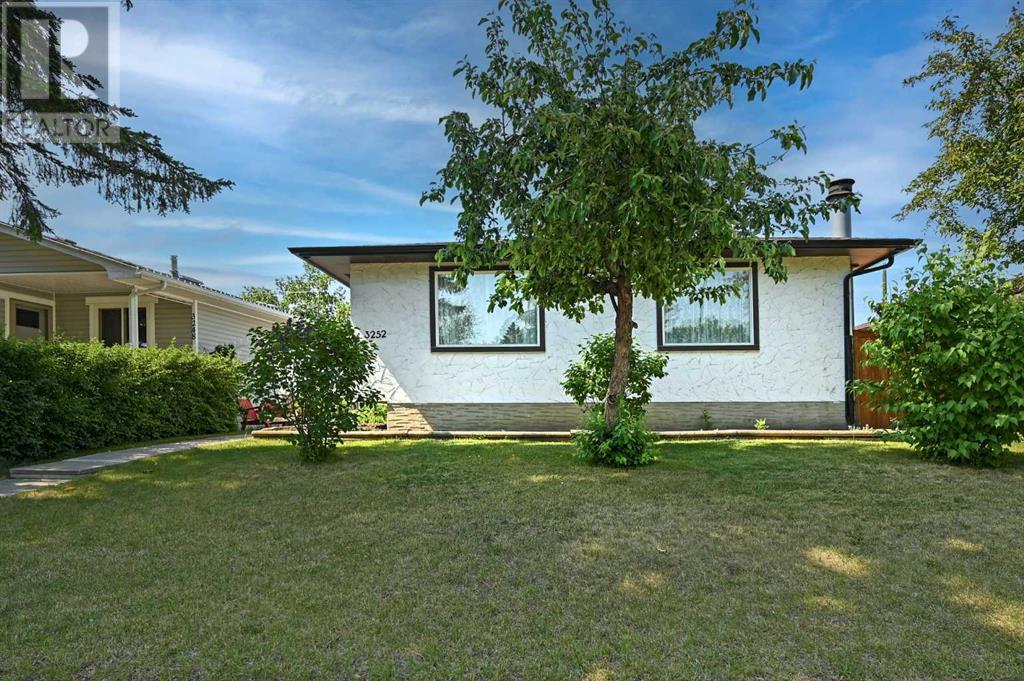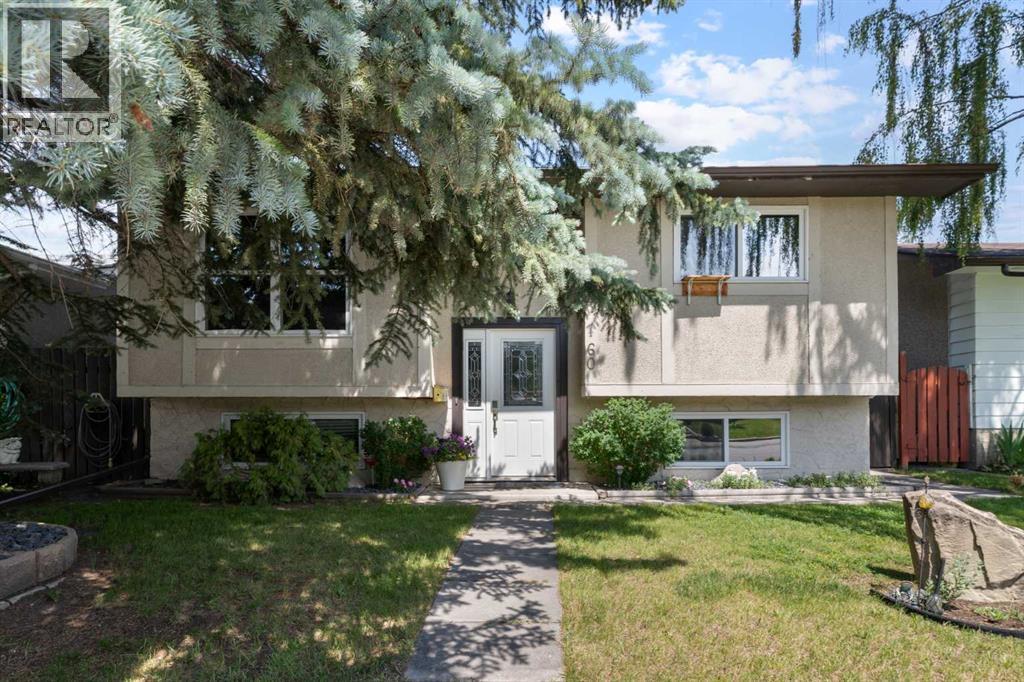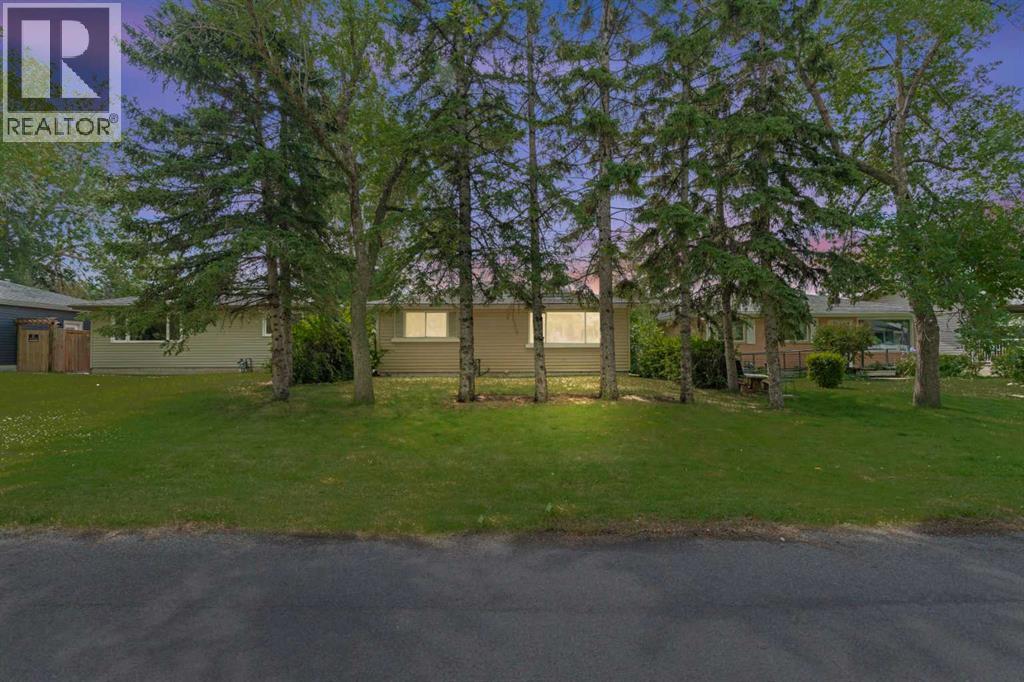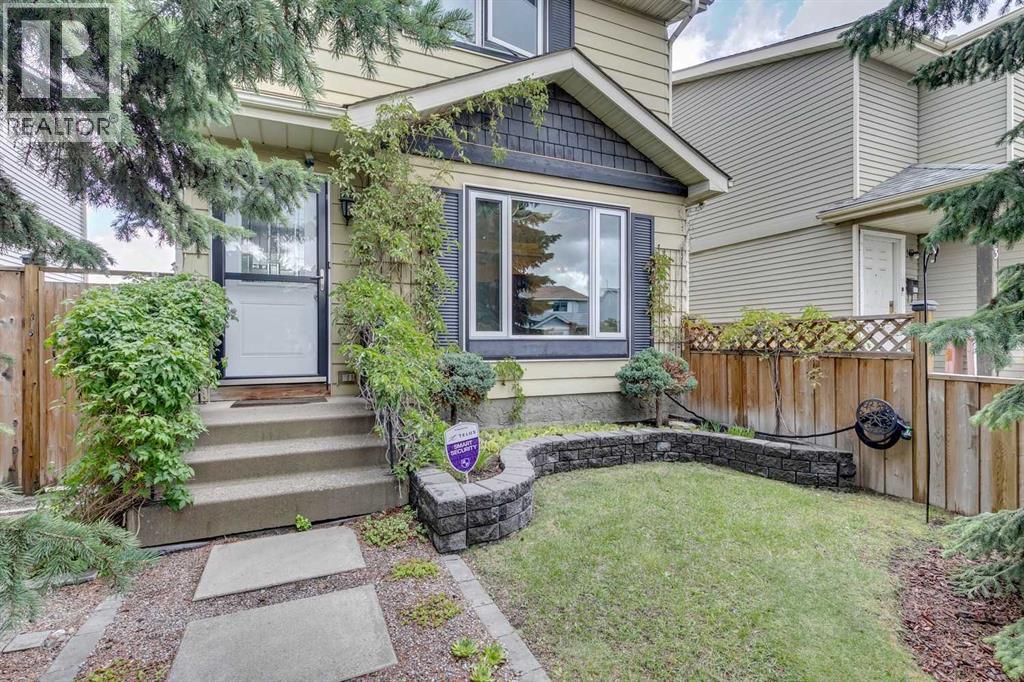Free account required
Unlock the full potential of your property search with a free account! Here's what you'll gain immediate access to:
- Exclusive Access to Every Listing
- Personalized Search Experience
- Favorite Properties at Your Fingertips
- Stay Ahead with Email Alerts





$515,000
7615 21 Street SE
Calgary, Alberta, Alberta, T2C0V6
MLS® Number: A2246783
Property description
This well-maintained bungalow offers nearly 1,000 sq.ft. of living space and sits on a 50x120 ft. lot on a quiet street. Featuring original hardwood floors throughout, the home boasts a bright and spacious front living room with a large picture window, a kitchen with an eating area, and tasteful updates including a subway tile backsplash and refreshed countertops. Three generously sized bedrooms and a fully renovated bathroom with a soaker tub complete the main level. The basement is undeveloped and with a separate side entrance, presents excellent potential for a future secondary suite (with City approval). Outside, you’ll find a large west facing backyard with an oversized 21x23 ft double garage, additional parking, deck, and a mature, treed front yard for added privacy. Recent upgrades include; Roof on house and garage (2024), Eavestroughs on house (2024), Hot water tank (2024), Freshly painted exterior stucco (2023). Garage is currently rented for $300.00 per month. This move-in ready home offers both character and potential, in an ideal location close to shopping, transit, and with quick access to Deerfoot and Glenmore Trail. Don’t miss the opportunity to make it yours!
Building information
Type
*****
Appliances
*****
Architectural Style
*****
Basement Development
*****
Basement Type
*****
Constructed Date
*****
Construction Style Attachment
*****
Cooling Type
*****
Exterior Finish
*****
Flooring Type
*****
Foundation Type
*****
Half Bath Total
*****
Heating Type
*****
Size Interior
*****
Stories Total
*****
Total Finished Area
*****
Land information
Amenities
*****
Fence Type
*****
Landscape Features
*****
Size Depth
*****
Size Frontage
*****
Size Irregular
*****
Size Total
*****
Rooms
Main level
4pc Bathroom
*****
Bedroom
*****
Primary Bedroom
*****
Primary Bedroom
*****
Other
*****
Living room
*****
Basement
Laundry room
*****
Courtesy of RE/MAX Realty Professionals
Book a Showing for this property
Please note that filling out this form you'll be registered and your phone number without the +1 part will be used as a password.









