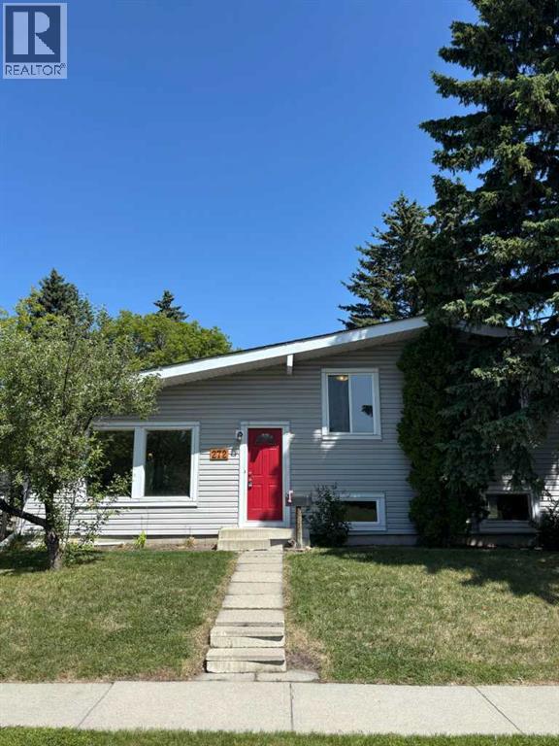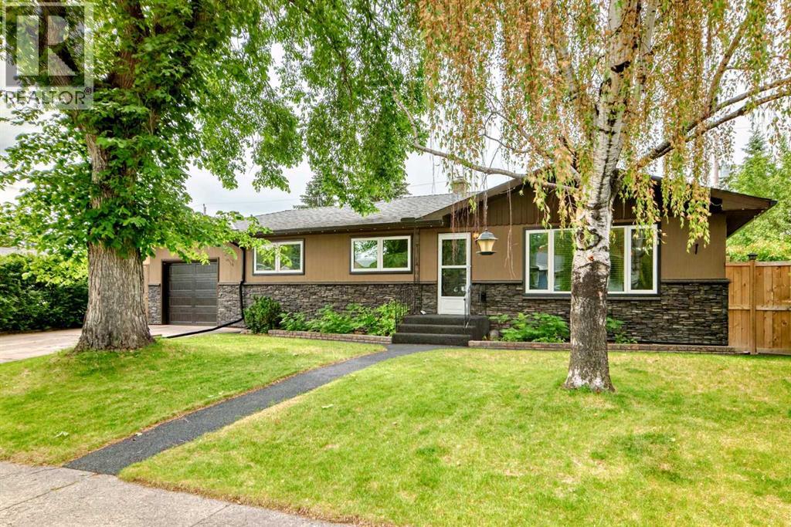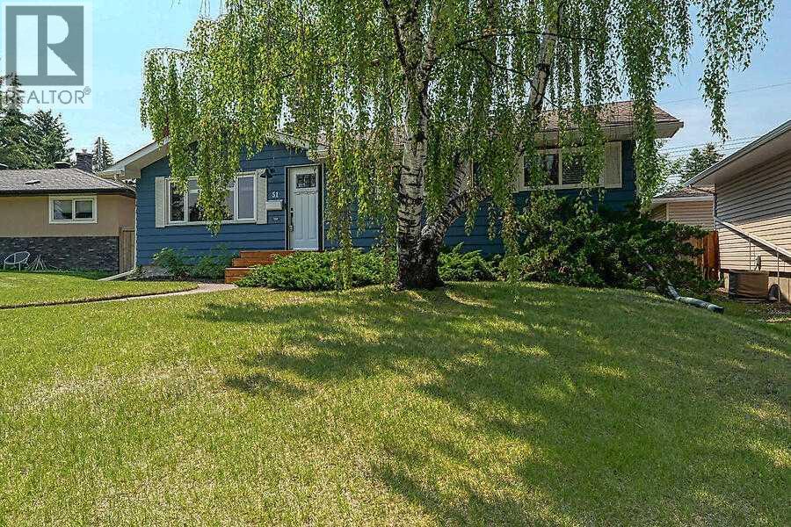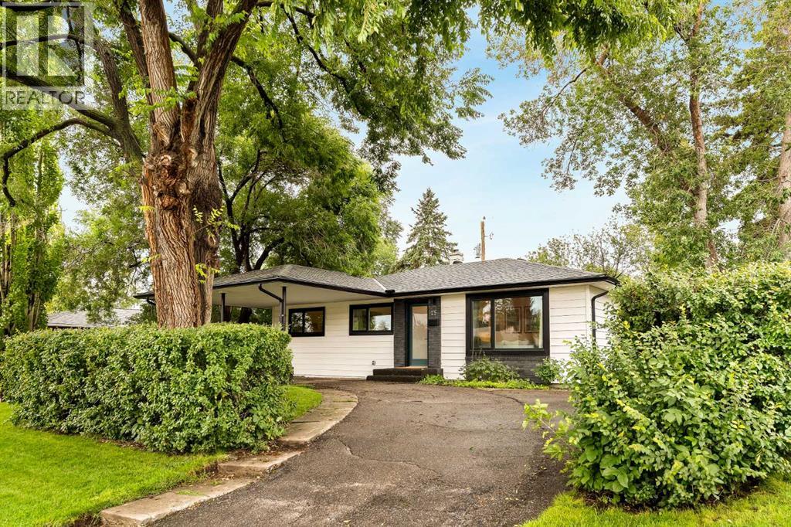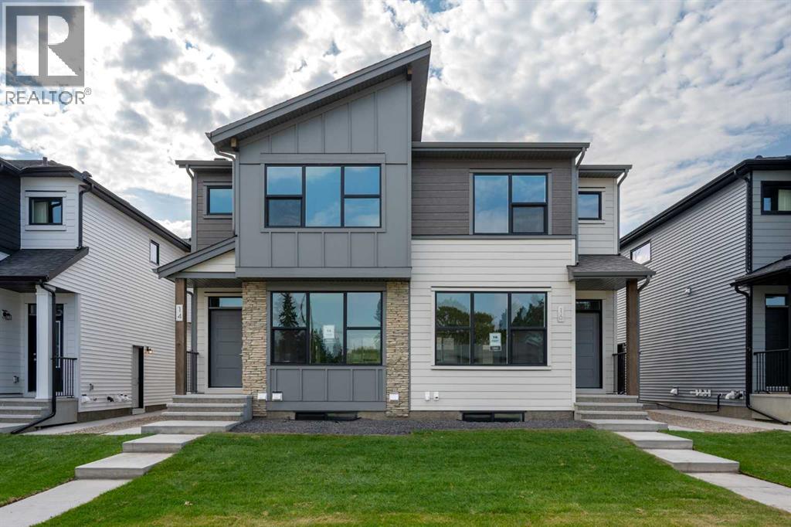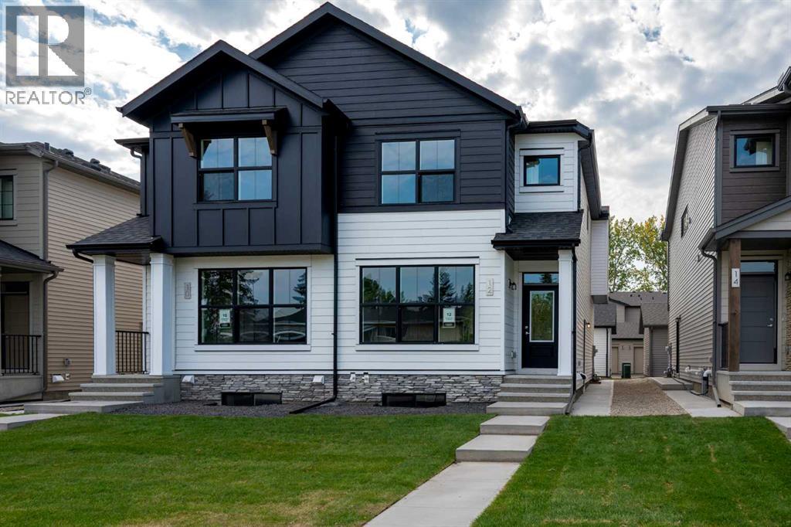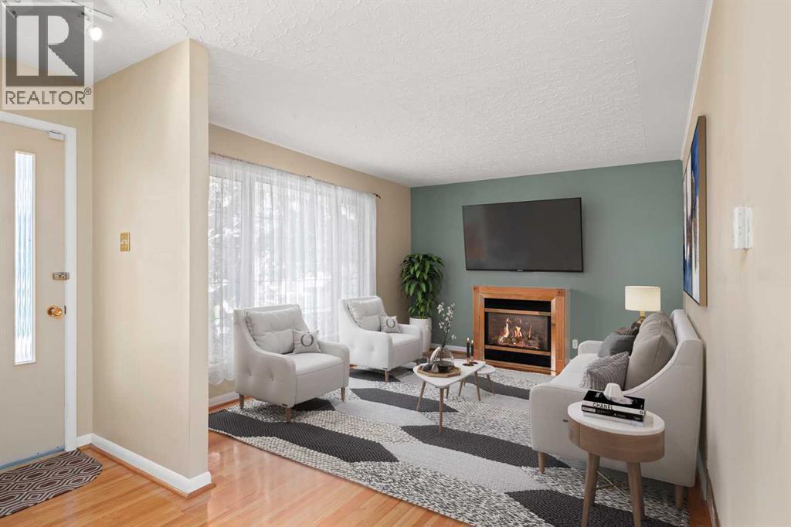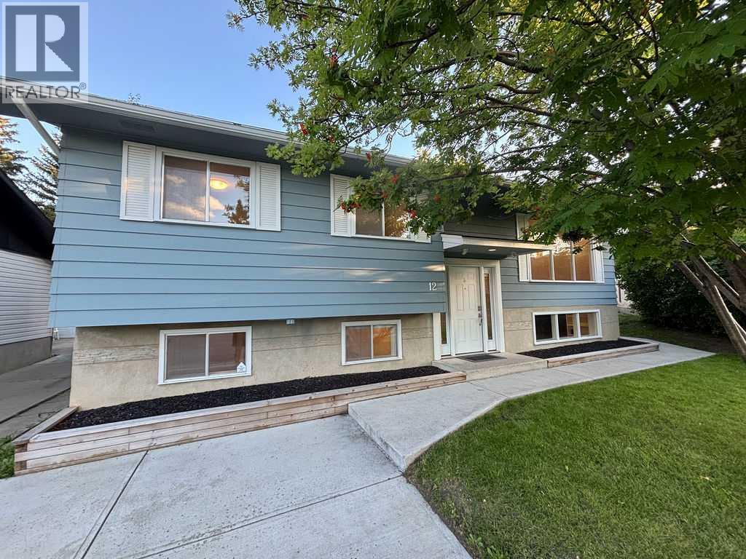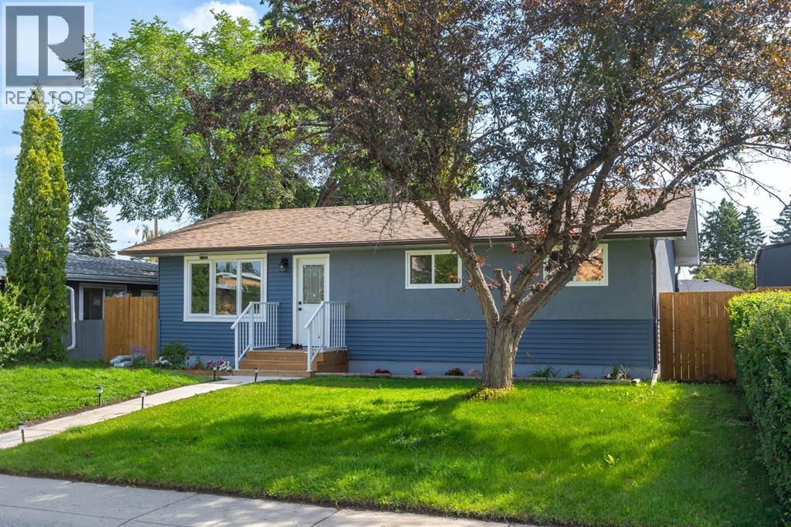Free account required
Unlock the full potential of your property search with a free account! Here's what you'll gain immediate access to:
- Exclusive Access to Every Listing
- Personalized Search Experience
- Favorite Properties at Your Fingertips
- Stay Ahead with Email Alerts
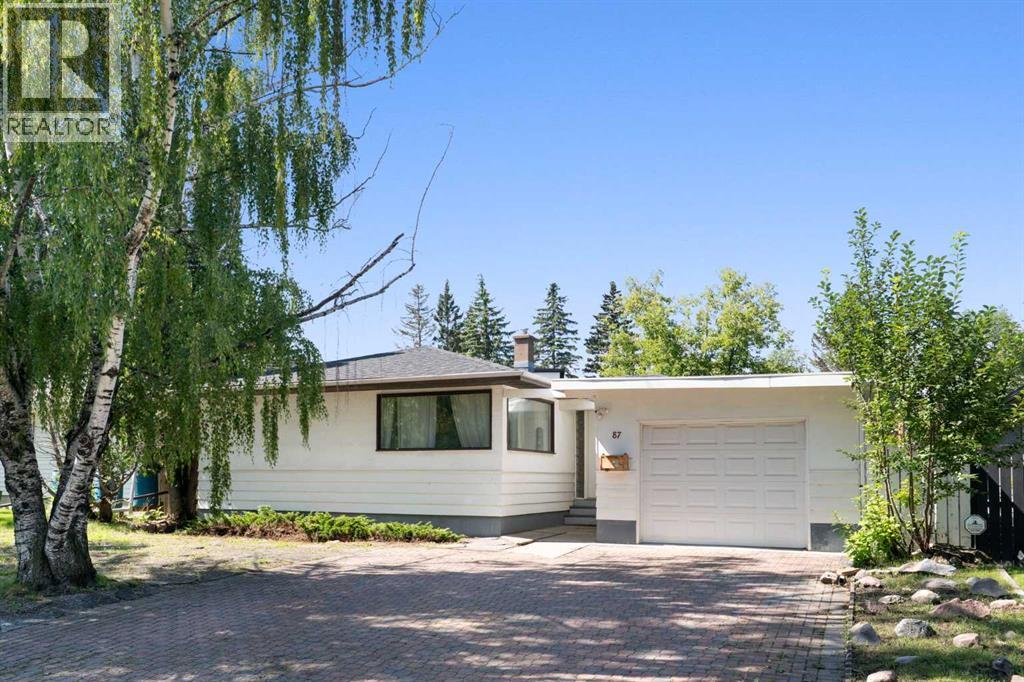
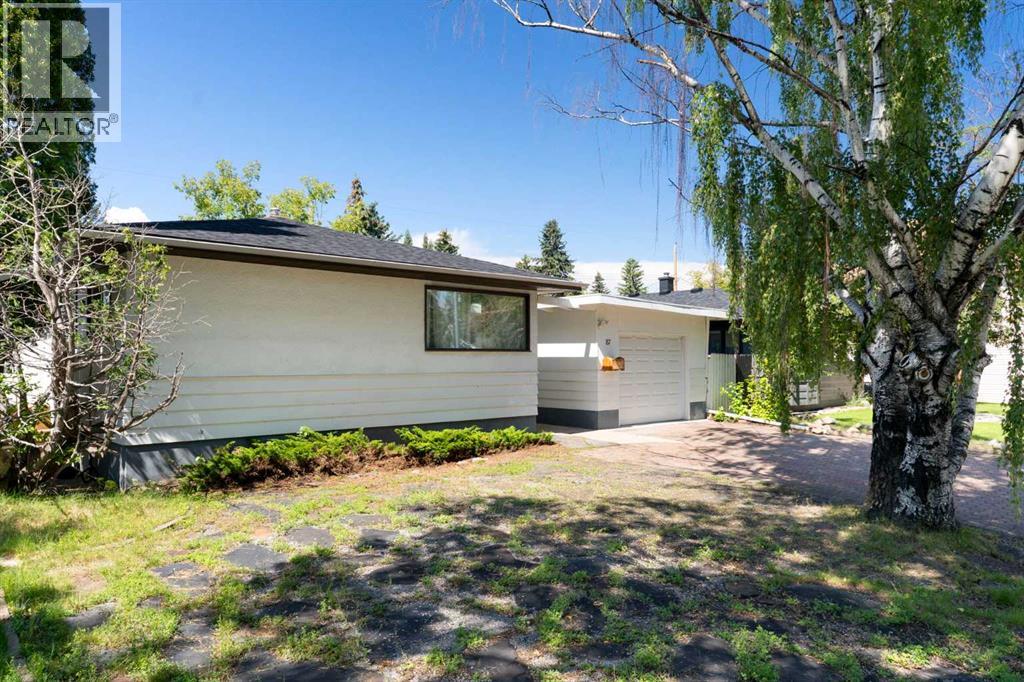
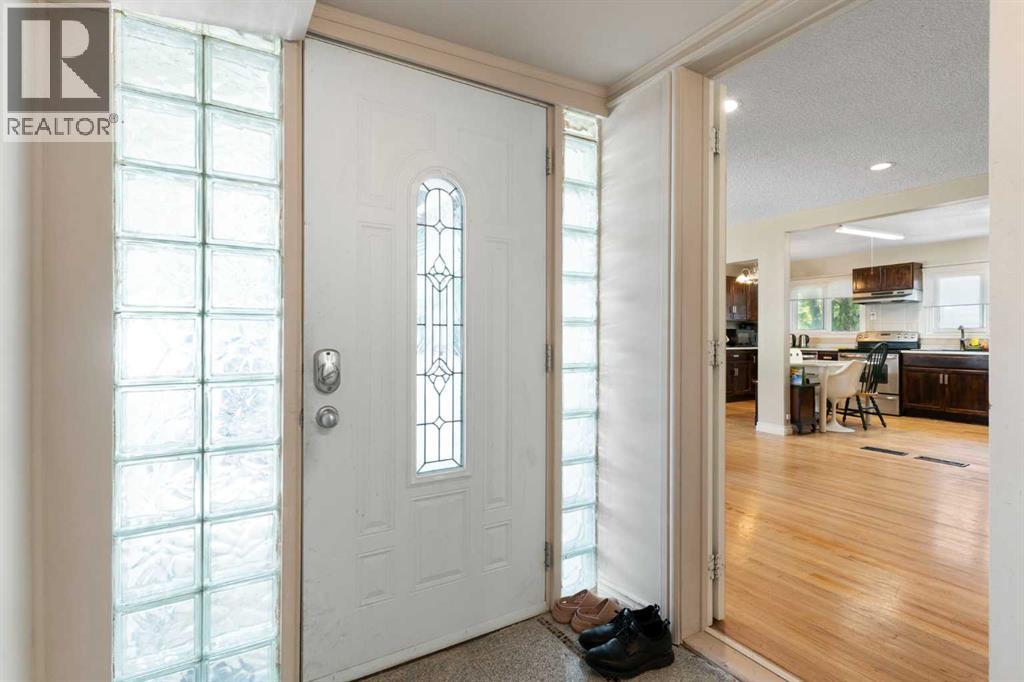
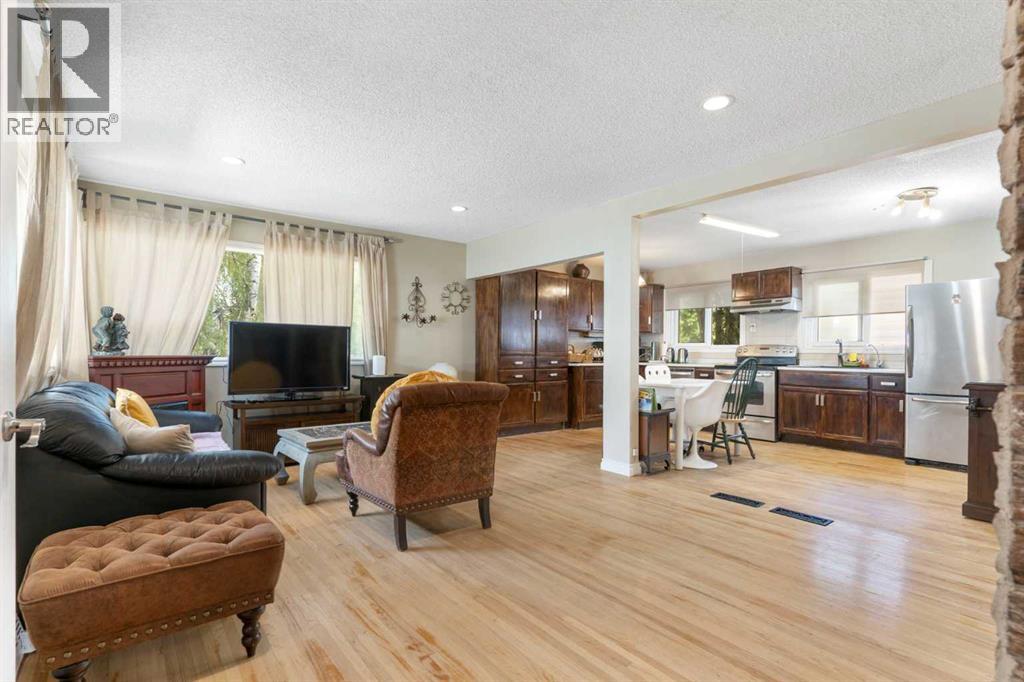
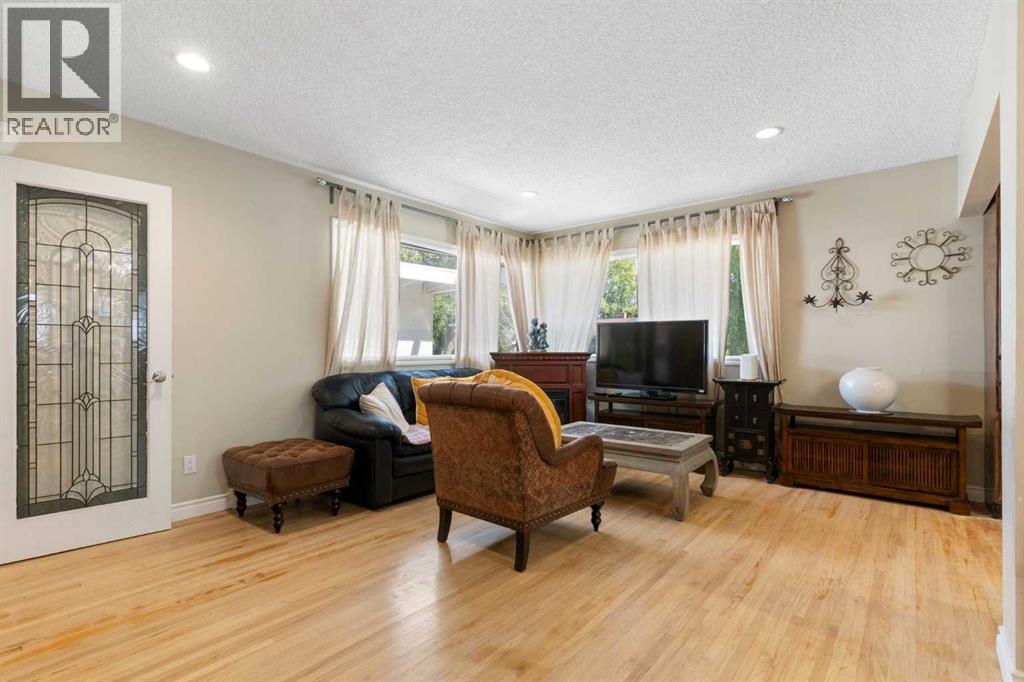
$649,000
87 Hillgrove Drive SW
Calgary, Alberta, Alberta, T2V3L8
MLS® Number: A2246065
Property description
Welcome to this spacious vintage bungalow on a 550 m² lot! Situated on a quiet street in Haysboro, this home offers a once-in-a-lifetime opportunity to create your dream residence nestled among mature trees. With approximately 2,230 sq. ft. of finished living space, the home features 4 bedrooms, 2 full bathrooms, 1 half bathroom, and multiple recreational areas. The large kitchen includes a breakfast nook, ample counter space, and generous cabinetry. On the main floor, you’ll find a spacious primary bedroom and two secondary bedrooms. The impressive 1,047 sq. ft. basement offers smooth ceilings, an additional bedroom, and abundant storage space. The backyard is a private oasis, surrounded by mature trees and offering plenty of room for gardening. Haysboro is a vibrant community with a hall, parks, schools, shopping, and a library, plus quick access to Glenmore Reservoir, Fish Creek Park, major roadways, and public transit.
Building information
Type
*****
Appliances
*****
Architectural Style
*****
Basement Development
*****
Basement Type
*****
Constructed Date
*****
Construction Material
*****
Construction Style Attachment
*****
Cooling Type
*****
Exterior Finish
*****
Fireplace Present
*****
FireplaceTotal
*****
Flooring Type
*****
Foundation Type
*****
Half Bath Total
*****
Heating Fuel
*****
Heating Type
*****
Size Interior
*****
Stories Total
*****
Total Finished Area
*****
Land information
Amenities
*****
Fence Type
*****
Landscape Features
*****
Size Depth
*****
Size Frontage
*****
Size Irregular
*****
Size Total
*****
Rooms
Main level
Primary Bedroom
*****
Living room
*****
Kitchen
*****
Dining room
*****
Bedroom
*****
Bedroom
*****
4pc Bathroom
*****
1pc Bathroom
*****
Basement
Furnace
*****
Storage
*****
Storage
*****
Storage
*****
Recreational, Games room
*****
Laundry room
*****
Bedroom
*****
3pc Bathroom
*****
Courtesy of RE/MAX Complete Realty
Book a Showing for this property
Please note that filling out this form you'll be registered and your phone number without the +1 part will be used as a password.
