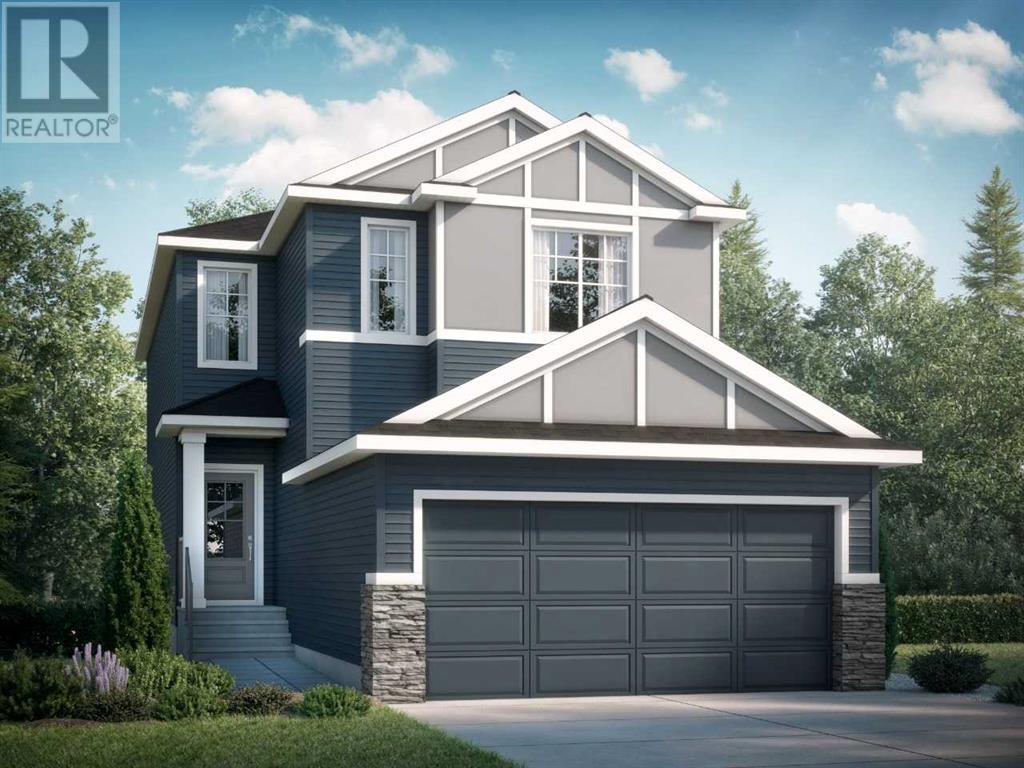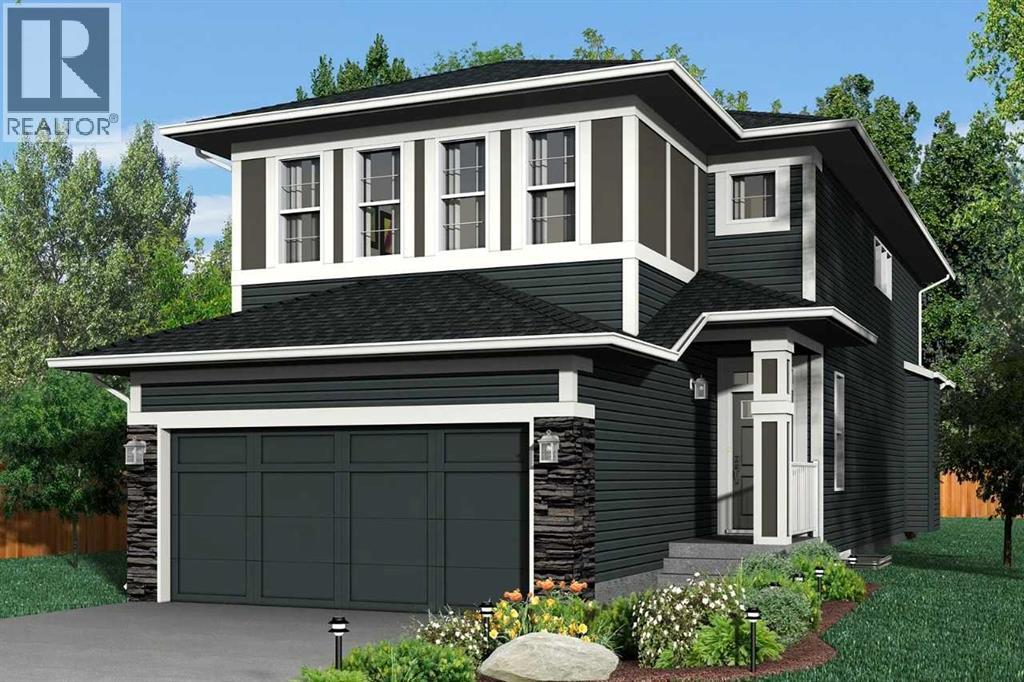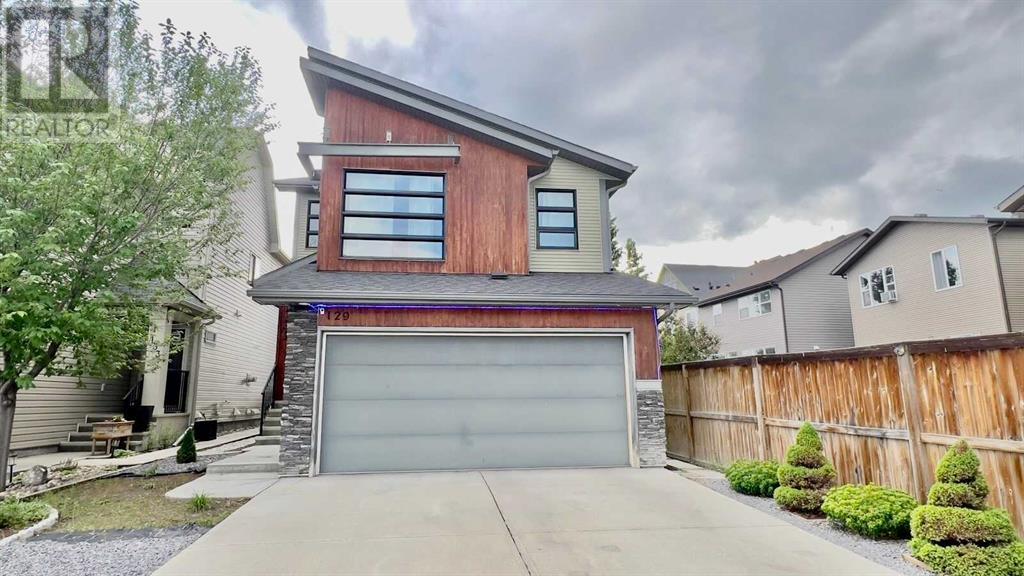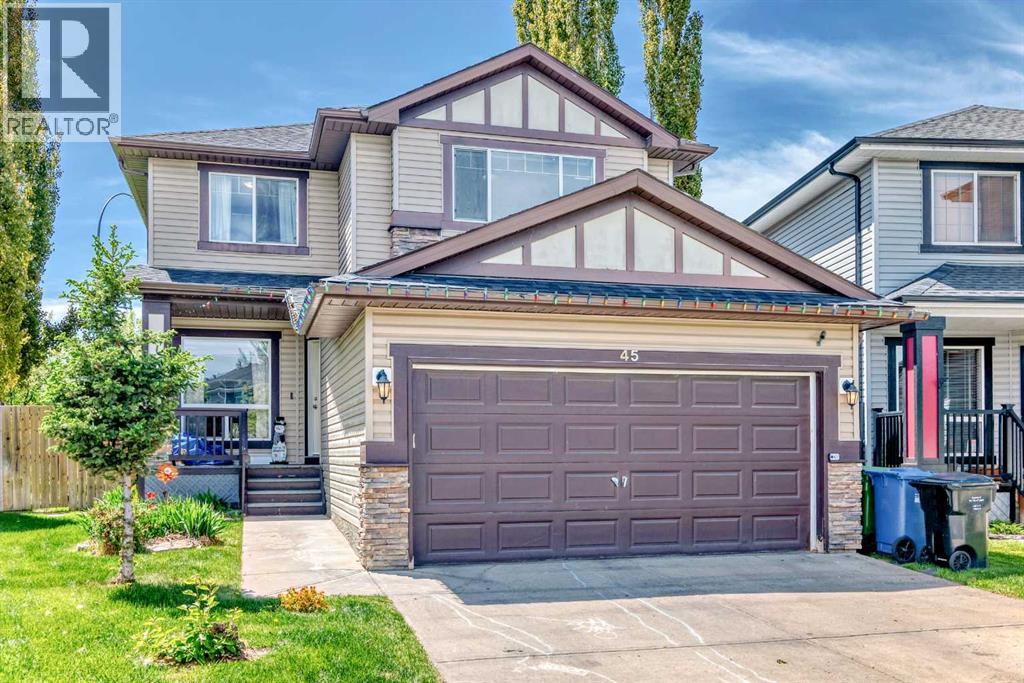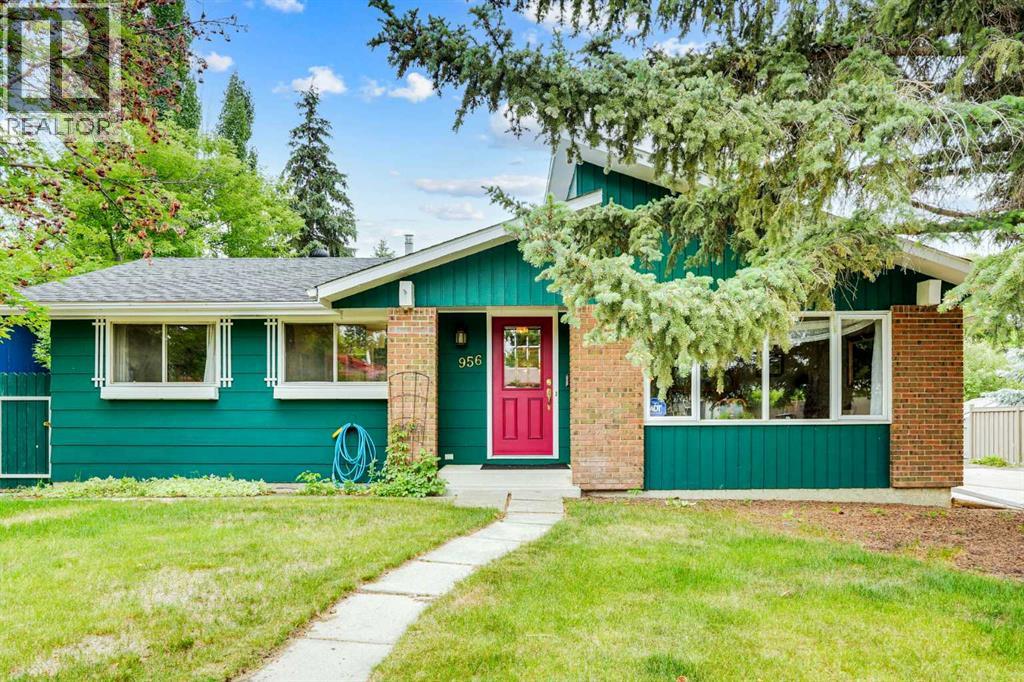Free account required
Unlock the full potential of your property search with a free account! Here's what you'll gain immediate access to:
- Exclusive Access to Every Listing
- Personalized Search Experience
- Favorite Properties at Your Fingertips
- Stay Ahead with Email Alerts


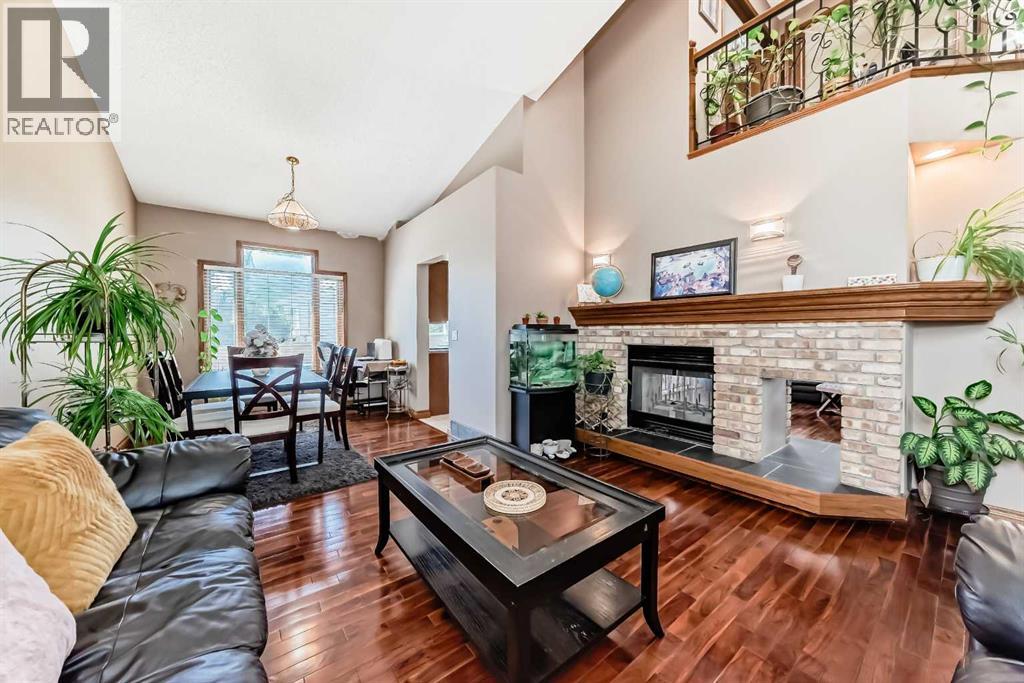
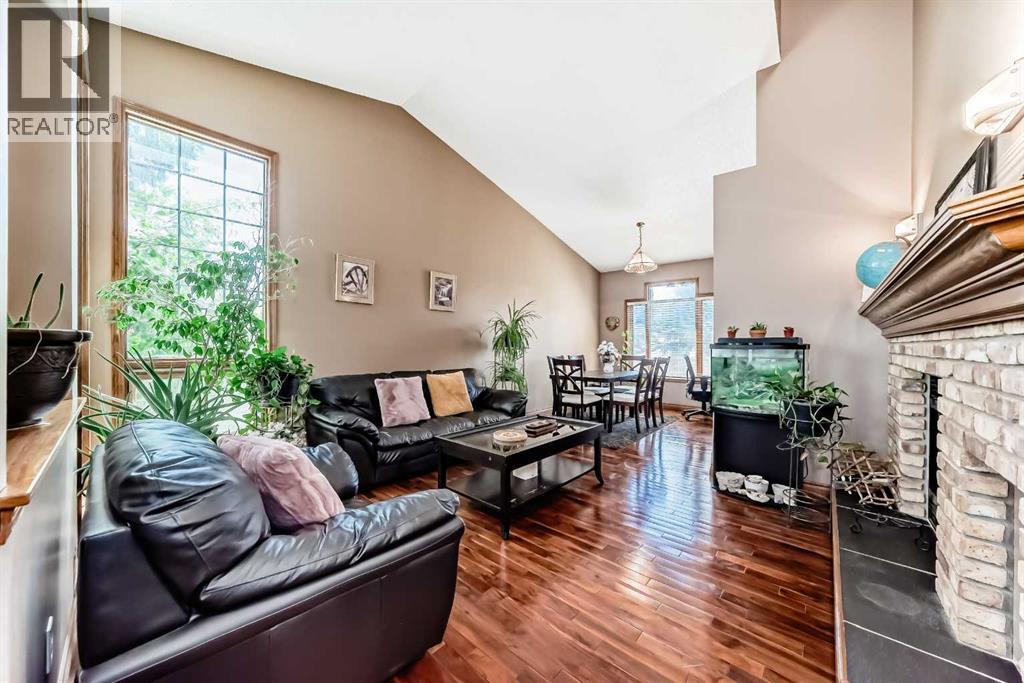
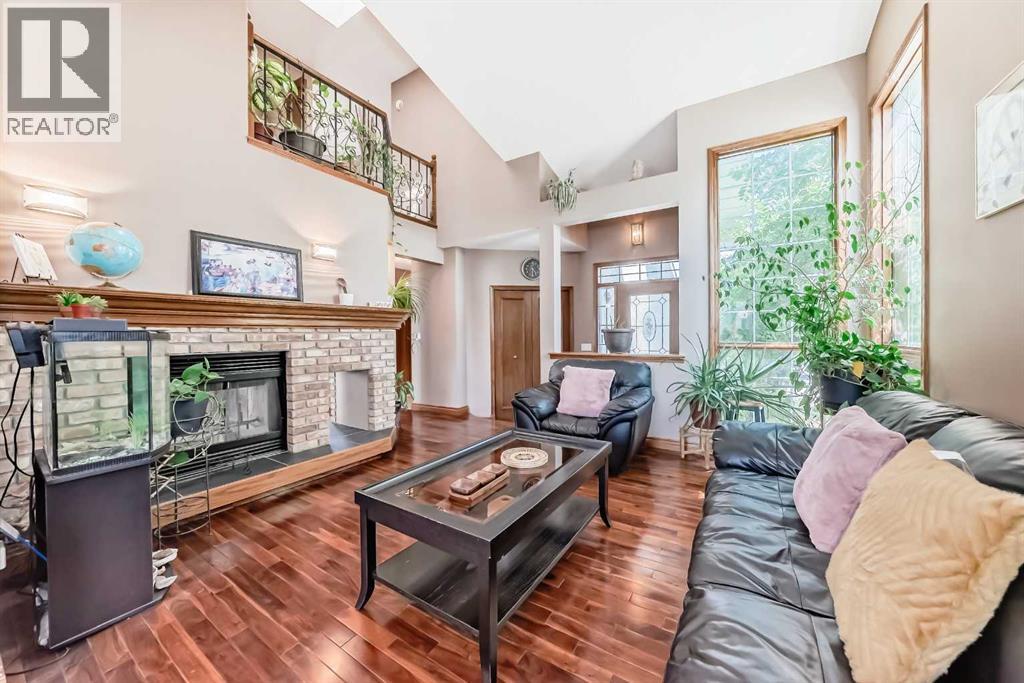
$694,900
165 Shawinigan Drive SW
Calgary, Alberta, Alberta, T2Y2W1
MLS® Number: A2245353
Property description
"JUST REDUCED BY $15,000" Welcome to this stunning 5 bedroom, 4 bathroom two story "Executive Home" , situated on a corner lot in the mature family oriented neighborhood of Shawnessy. As you enter this bright and elegant home you are greeted with 14' vaulted ceilings , tiled entrance, gleaming maple hardwood floors, a spectacular brick faced TWO sided wood burning fireplace (with gas starter) that doubles from living room to family room. The nook style kitchen has stainless appliances, (brand NEW dishwasher) under-mount sinks, granite counter tops along with a large eating area. The very spacious Master suite boasts double entrance doors, a five piece en-suite bath with double doors, a large walk-in closet and for convenience "Upstairs" laundry. The other two bedrooms on the second floor are also generous in size. But you will absolutely fall in love with the "Juliet" balcony open to the lower living area. The basement is fully finished with 2 more generous bedrooms, a four piece bath, a second family room as well as a wet bar/kitchenette. The south facing large deck with aluminum railings and treated wood floor along with the spacious back yard is ready for all your summer entertaining. Over $40,000 has been spent in the past few years on : New roof, "Fortress' style treated wood fencing along most of the perimeter of the property (including retaining wall), and many NEW vinyl maintenance free double glazed windows. Located close to schools, shopping centers and other amenities. Don't miss this gem of a home. Book your private viewing today. It won't last!!
Building information
Type
*****
Appliances
*****
Basement Development
*****
Basement Type
*****
Constructed Date
*****
Construction Material
*****
Construction Style Attachment
*****
Cooling Type
*****
Exterior Finish
*****
Fireplace Present
*****
FireplaceTotal
*****
Fire Protection
*****
Flooring Type
*****
Foundation Type
*****
Half Bath Total
*****
Heating Type
*****
Size Interior
*****
Stories Total
*****
Total Finished Area
*****
Land information
Amenities
*****
Fence Type
*****
Landscape Features
*****
Size Frontage
*****
Size Irregular
*****
Size Total
*****
Rooms
Main level
2pc Bathroom
*****
Family room
*****
Other
*****
Other
*****
Kitchen
*****
Living room
*****
Dining room
*****
Basement
Other
*****
4pc Bathroom
*****
Recreational, Games room
*****
Bedroom
*****
Bedroom
*****
Second level
Other
*****
Laundry room
*****
4pc Bathroom
*****
4pc Bathroom
*****
Bedroom
*****
Bedroom
*****
Primary Bedroom
*****
Courtesy of Diamond Realty & Associates LTD.
Book a Showing for this property
Please note that filling out this form you'll be registered and your phone number without the +1 part will be used as a password.
