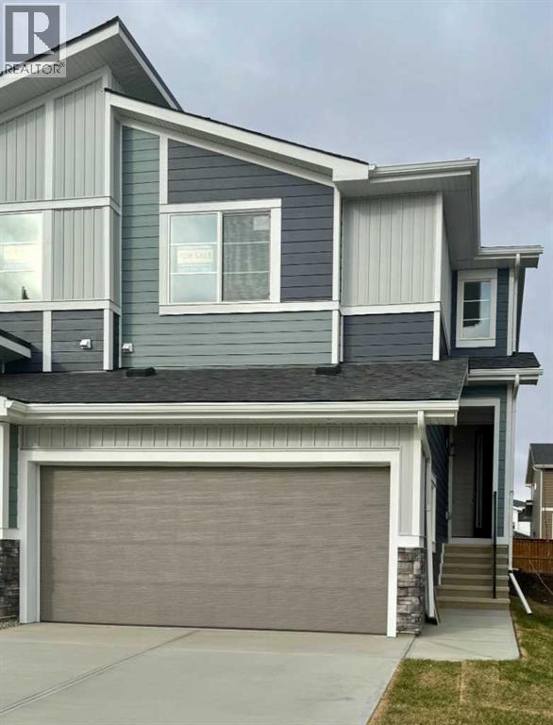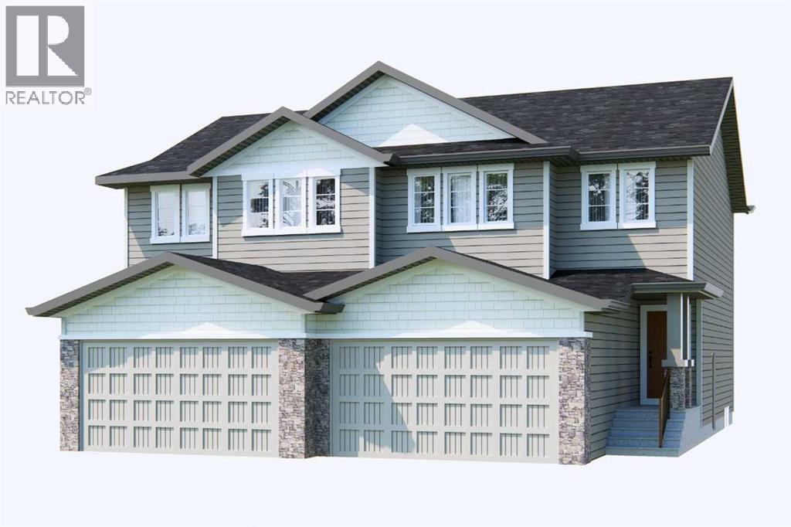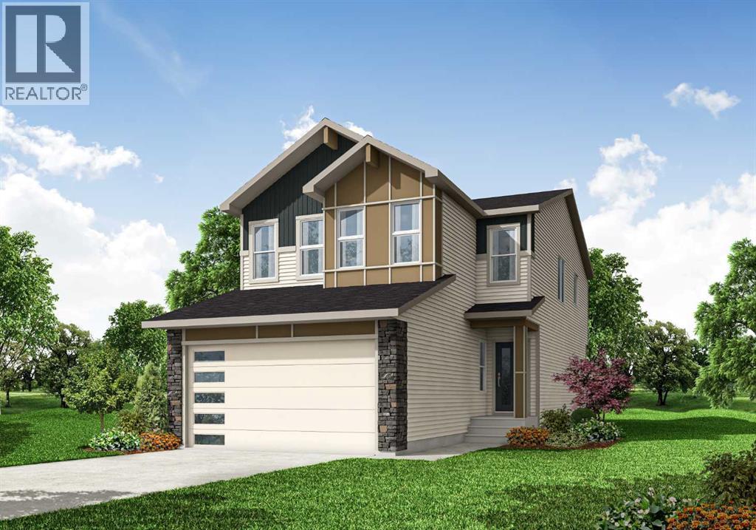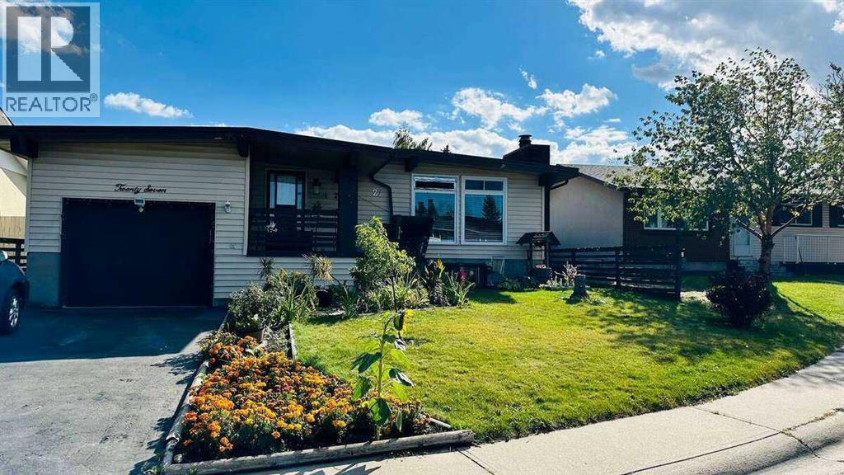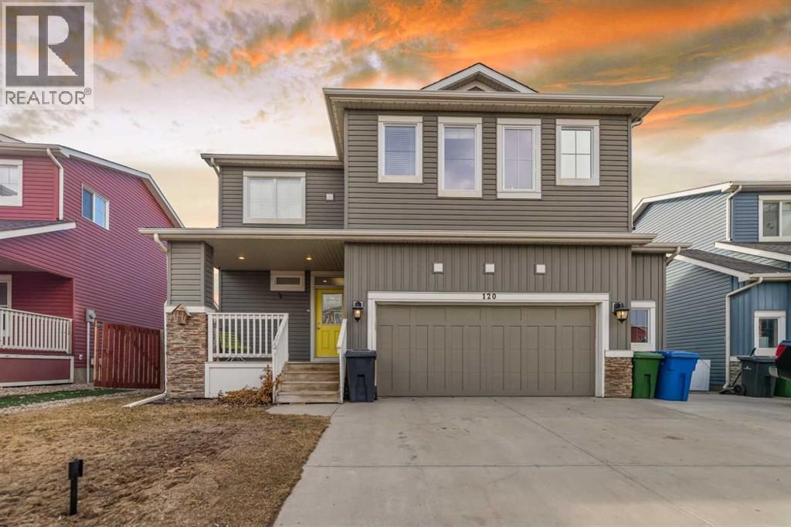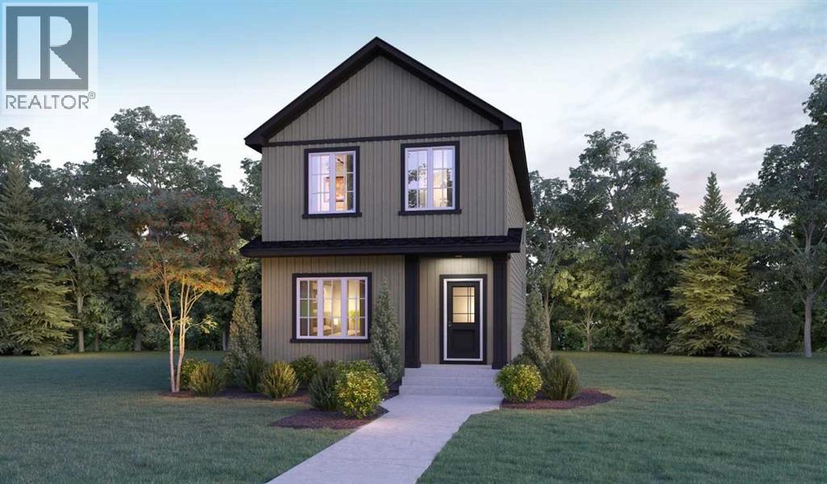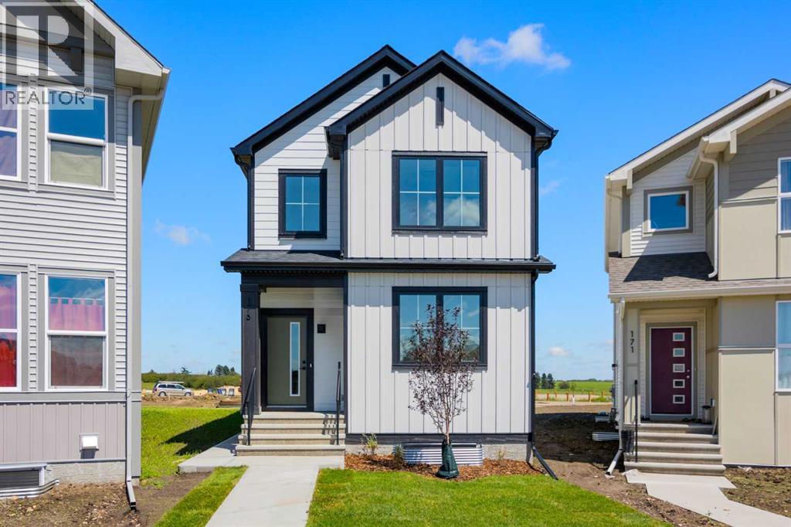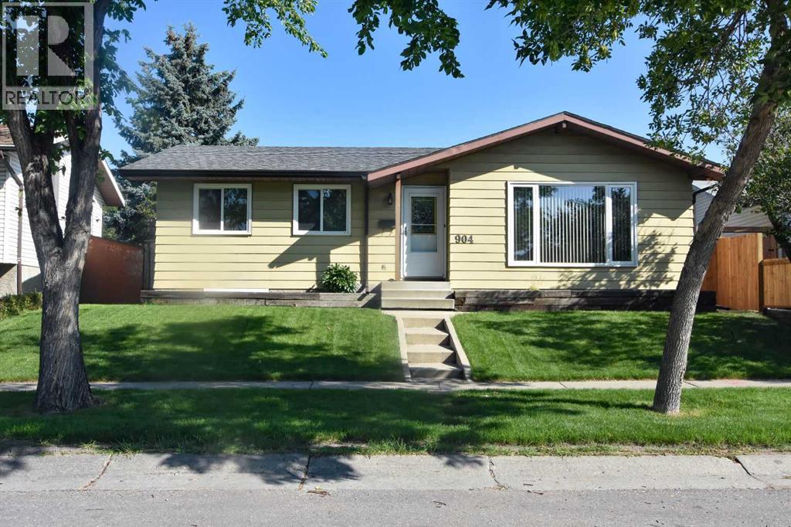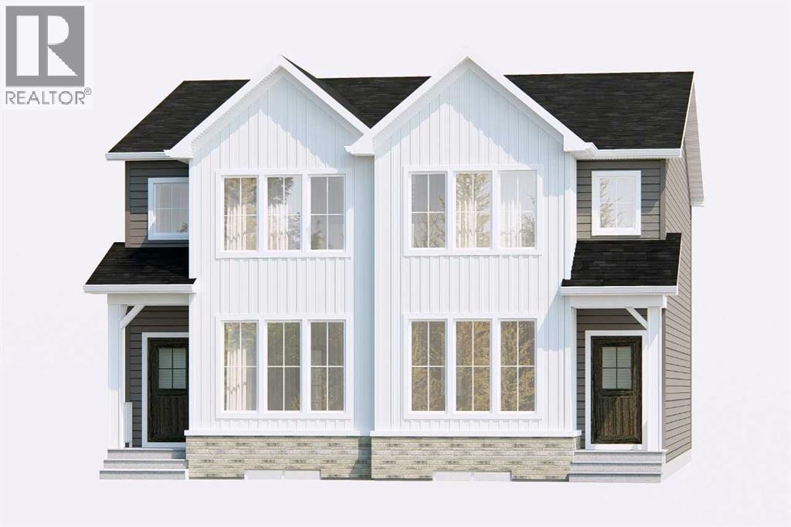Free account required
Unlock the full potential of your property search with a free account! Here's what you'll gain immediate access to:
- Exclusive Access to Every Listing
- Personalized Search Experience
- Favorite Properties at Your Fingertips
- Stay Ahead with Email Alerts





$624,900
191 Belvedere Crescent SE
Calgary, Alberta, Alberta, T2A7Y5
MLS® Number: A2244709
Property description
IMMEDIATE POSSESSION | 1,569 SQ.FT. | 3-BED | 2.5-BATH | SEPARATE SIDE ENTRANCE | 9' BASEMENT | UPGRADED KITCHEN | FRONT LANDSCAPING | This stylish NEW HOME by Crystal Creek Homes offers an OPEN MAIN FLOOR with 9-foot ceilings and a stunning rear kitchen designed for everyday function and entertaining. Full-height cabinets, quartz countertops, a GAS RANGE, and a large island provide plenty of space for cooking and storage. The great room, complete with an electric FIREPLACE, feels bright and welcoming. Upstairs are three bedrooms, a main bath, and an extra LARGE LAUNDRY ROOM. The primary bedroom includes a modern ensuite with thoughtful finishes. The 9' BASEMENT and separate SIDE ENTRANCE allow for future legal suite potential (subject to City approval and permitting). Set on a quiet street near a future school and soccer field, this home features durable HARDIE BOARD SIDING and quick access to Stoney Trail, East Hills shopping, and downtown Calgary. Book your showing today!
Building information
Type
*****
Appliances
*****
Basement Development
*****
Basement Features
*****
Basement Type
*****
Constructed Date
*****
Construction Material
*****
Construction Style Attachment
*****
Cooling Type
*****
Exterior Finish
*****
Fireplace Present
*****
FireplaceTotal
*****
Flooring Type
*****
Foundation Type
*****
Half Bath Total
*****
Heating Type
*****
Size Interior
*****
Stories Total
*****
Total Finished Area
*****
Land information
Amenities
*****
Fence Type
*****
Landscape Features
*****
Size Depth
*****
Size Frontage
*****
Size Irregular
*****
Size Total
*****
Rooms
Upper Level
Laundry room
*****
Other
*****
Primary Bedroom
*****
Bedroom
*****
Bedroom
*****
4pc Bathroom
*****
4pc Bathroom
*****
Main level
Great room
*****
Kitchen
*****
Dining room
*****
2pc Bathroom
*****
Courtesy of Real Broker
Book a Showing for this property
Please note that filling out this form you'll be registered and your phone number without the +1 part will be used as a password.
