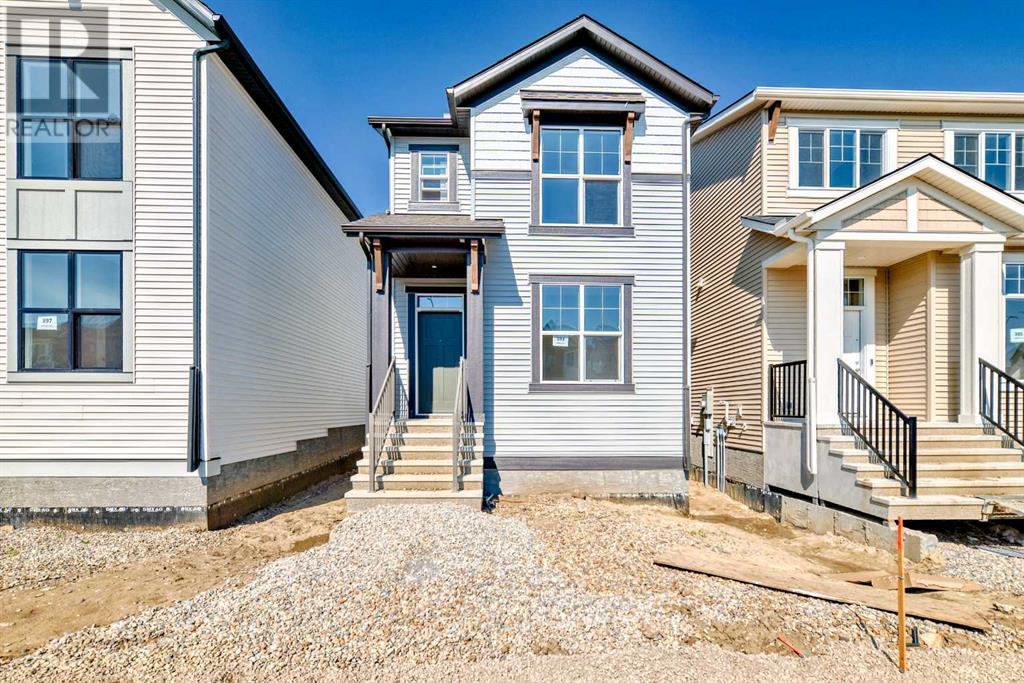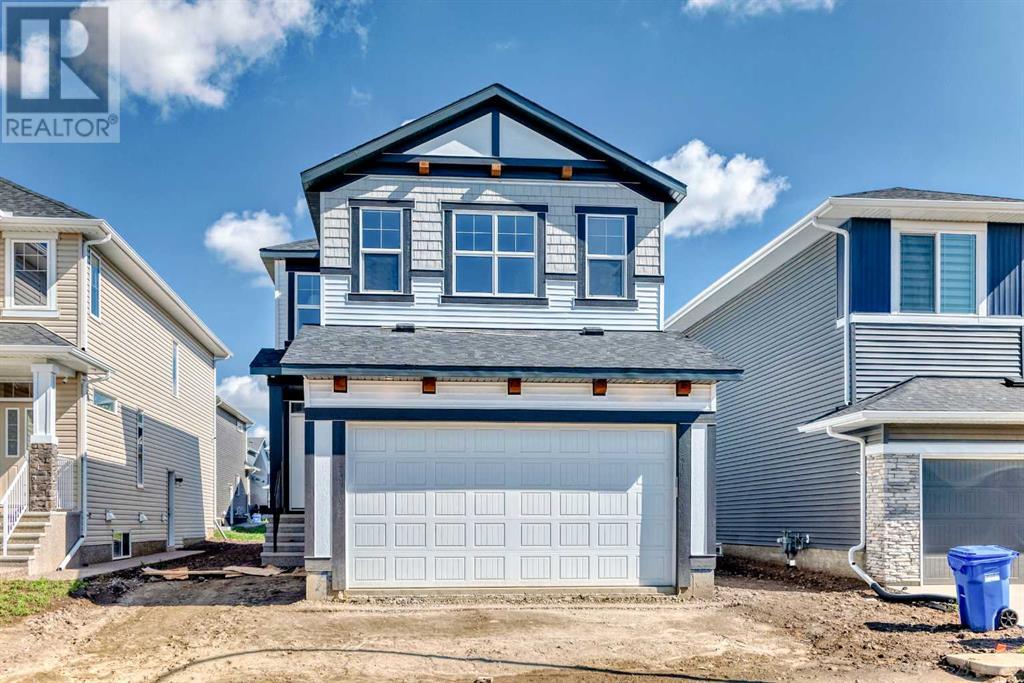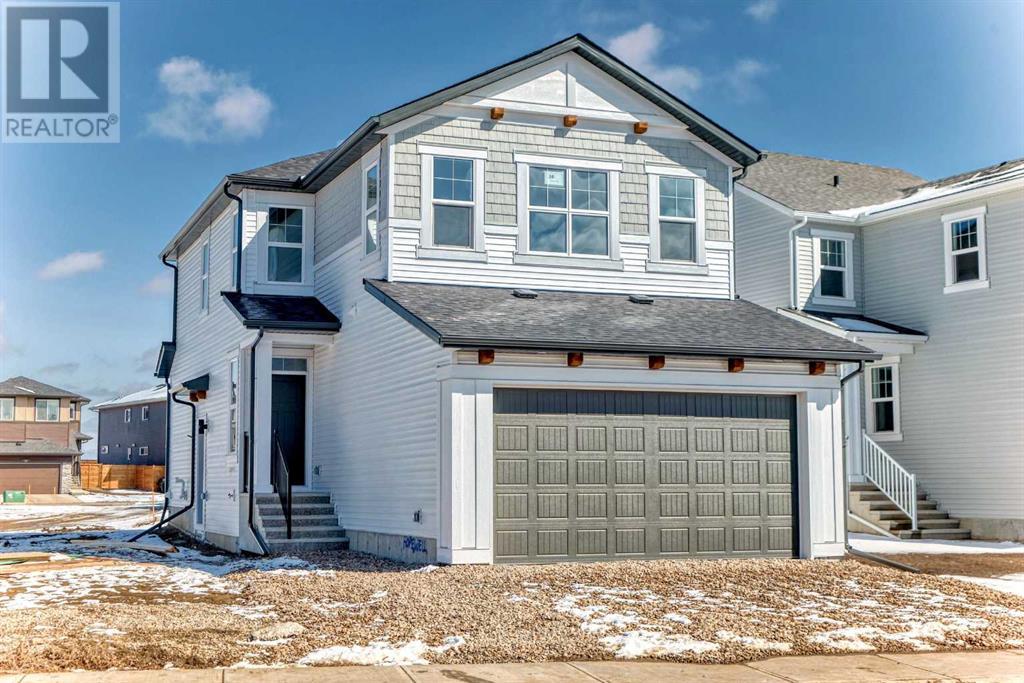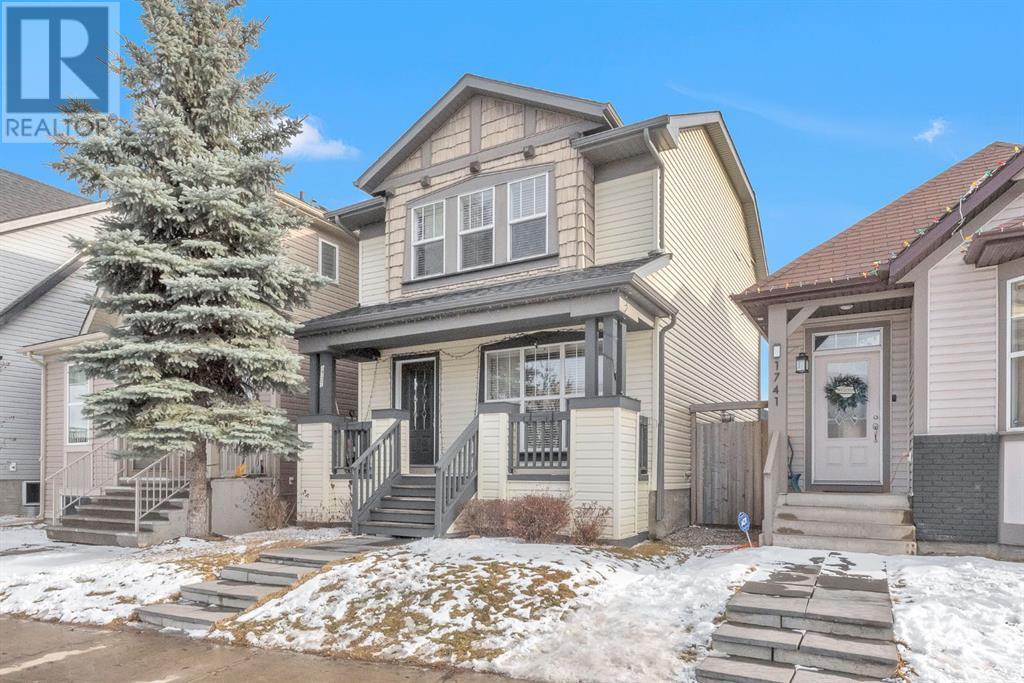Free account required
Unlock the full potential of your property search with a free account! Here's what you'll gain immediate access to:
- Exclusive Access to Every Listing
- Personalized Search Experience
- Favorite Properties at Your Fingertips
- Stay Ahead with Email Alerts



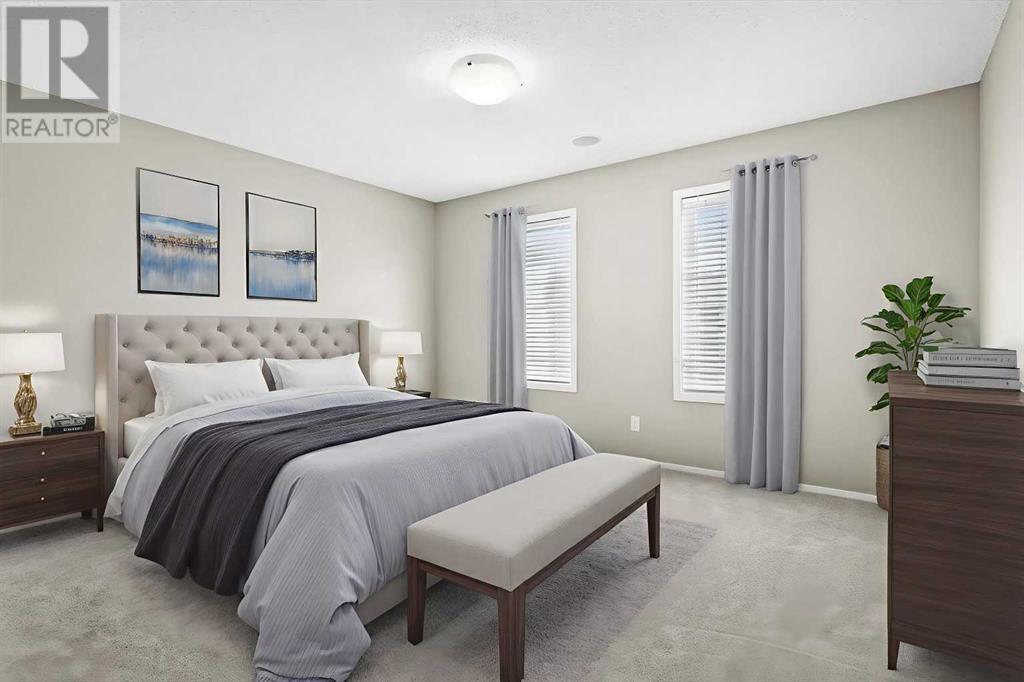

$659,000
142 Mahogany Heights SE
Calgary, Alberta, Alberta, T3M0X6
MLS® Number: A2243856
Property description
Welcome to this beautifully updated family home in the heart of Mahogany—Calgary’s award-winning lake community designed for active, connected living! This spacious 2-storey offers 3 bedrooms plus a main floor den, perfect for a home office, playroom, or study space. The open-concept main floor is bright and welcoming, featuring a cozy custom gas fireplace in the living room and a stunning kitchen with full-height white cabinetry, built-in pantry drawers, dark granite countertops, stainless steel appliances, and a large island—perfect for family meals and entertaining. Upstairs, the primary bedroom is a peaceful retreat with a walk-in closet and spa-inspired ensuite with soaker tub and separate shower. Two more generously sized bedrooms (one with its own walk-in closet), a full 4-piece bathroom, and a convenient upper-level laundry room make everyday living easy. The unfinished basement offers tons of room to grow, while the fully fenced west-facing backyard with a deck is ideal for kids to play and for relaxing summer evenings. A detached double garage adds extra storage and parking. Recent updates within the last 30 days include new carpet and underlay, fresh interior paint, a new kitchen sink and faucet, updated exterior doors, garage door, front steps and railing, plus fresh new landscaping in both the front and back yard. Quick commuter access to Deerfoot and Stoney Trail and just steps from parks, pathways, schools, retail and Mahogany’s 63-acre lake and 74 acres of wetlands, this home is ready for your family to move in and start making memories!
Building information
Type
*****
Amenities
*****
Appliances
*****
Basement Development
*****
Basement Type
*****
Constructed Date
*****
Construction Material
*****
Construction Style Attachment
*****
Cooling Type
*****
Exterior Finish
*****
Fireplace Present
*****
FireplaceTotal
*****
Flooring Type
*****
Foundation Type
*****
Half Bath Total
*****
Heating Fuel
*****
Heating Type
*****
Size Interior
*****
Stories Total
*****
Total Finished Area
*****
Land information
Amenities
*****
Fence Type
*****
Landscape Features
*****
Size Depth
*****
Size Frontage
*****
Size Irregular
*****
Size Total
*****
Rooms
Upper Level
5pc Bathroom
*****
4pc Bathroom
*****
Laundry room
*****
Bedroom
*****
Bedroom
*****
Primary Bedroom
*****
Main level
2pc Bathroom
*****
Other
*****
Foyer
*****
Den
*****
Living room
*****
Dining room
*****
Kitchen
*****
Courtesy of Sotheby's International Realty Canada
Book a Showing for this property
Please note that filling out this form you'll be registered and your phone number without the +1 part will be used as a password.

