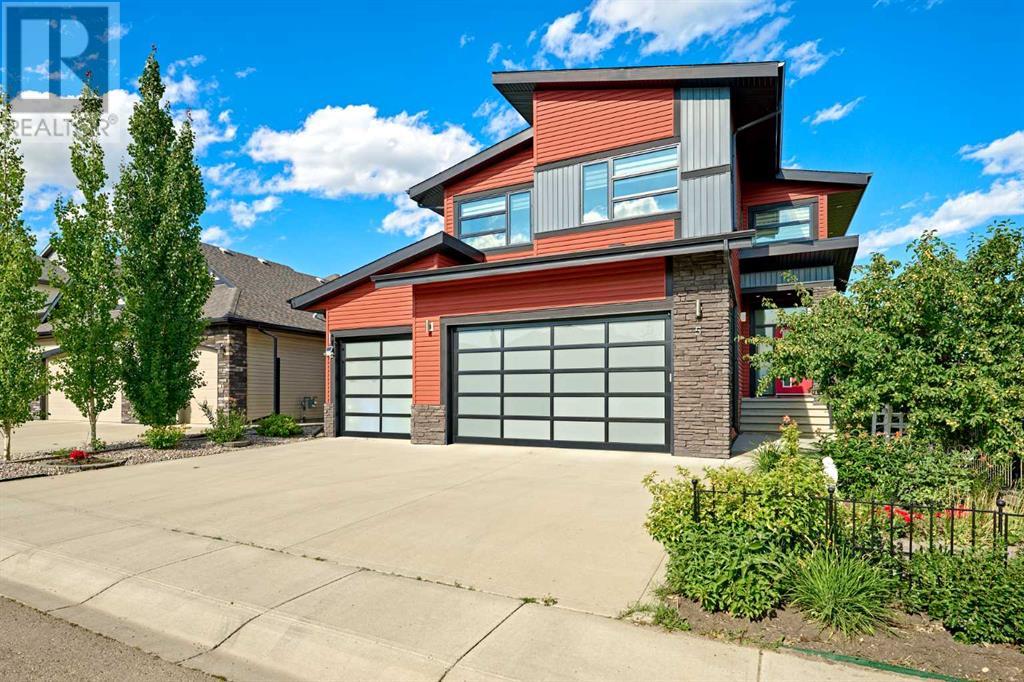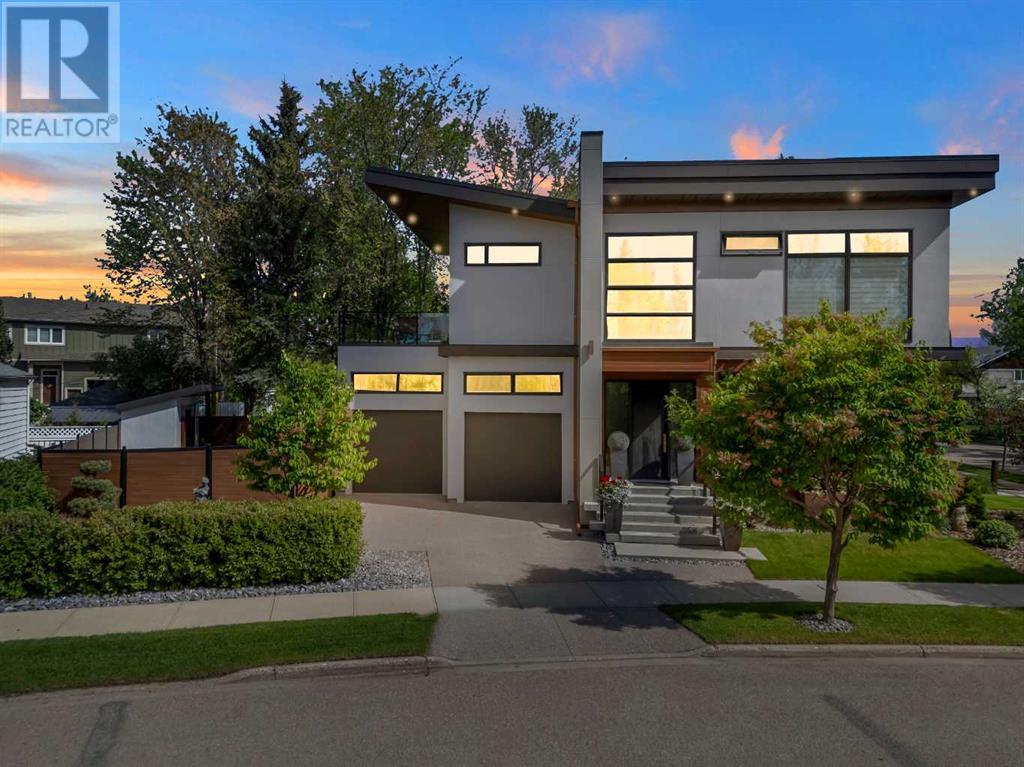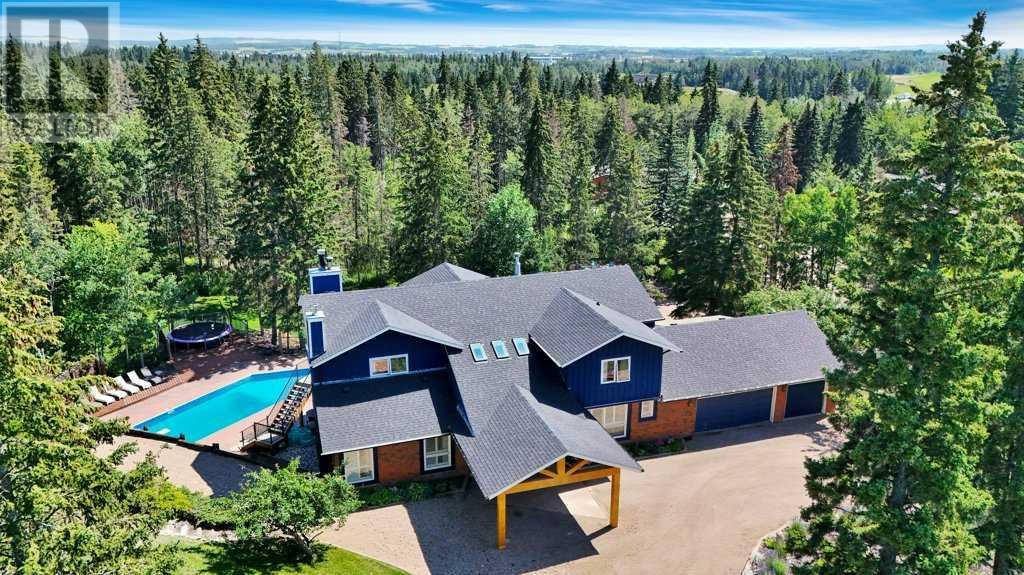Free account required
Unlock the full potential of your property search with a free account! Here's what you'll gain immediate access to:
- Exclusive Access to Every Listing
- Personalized Search Experience
- Favorite Properties at Your Fingertips
- Stay Ahead with Email Alerts
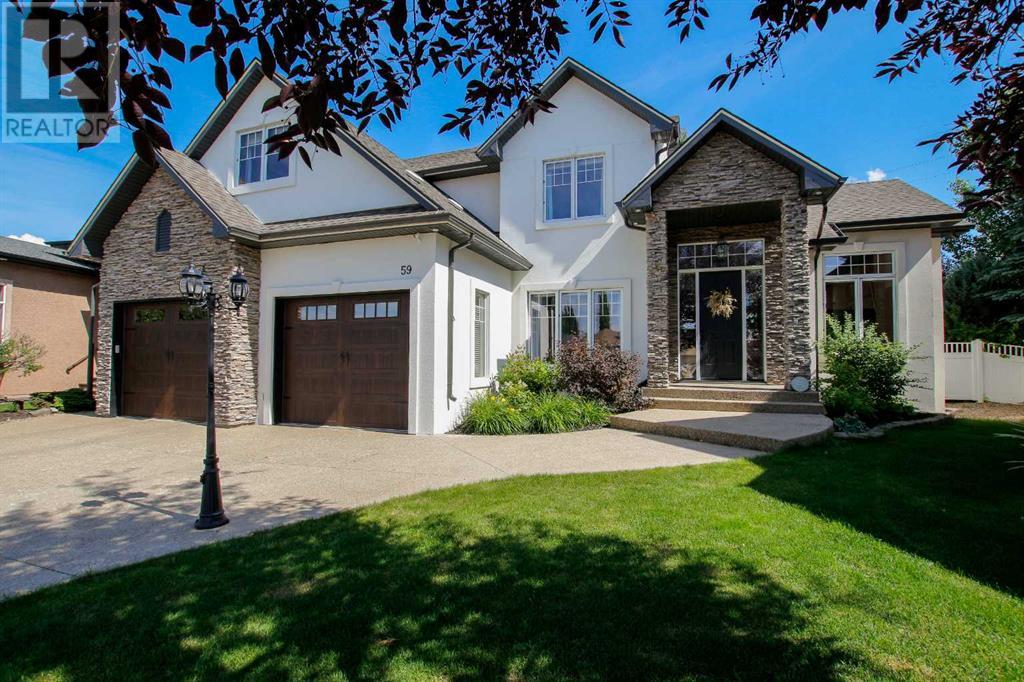
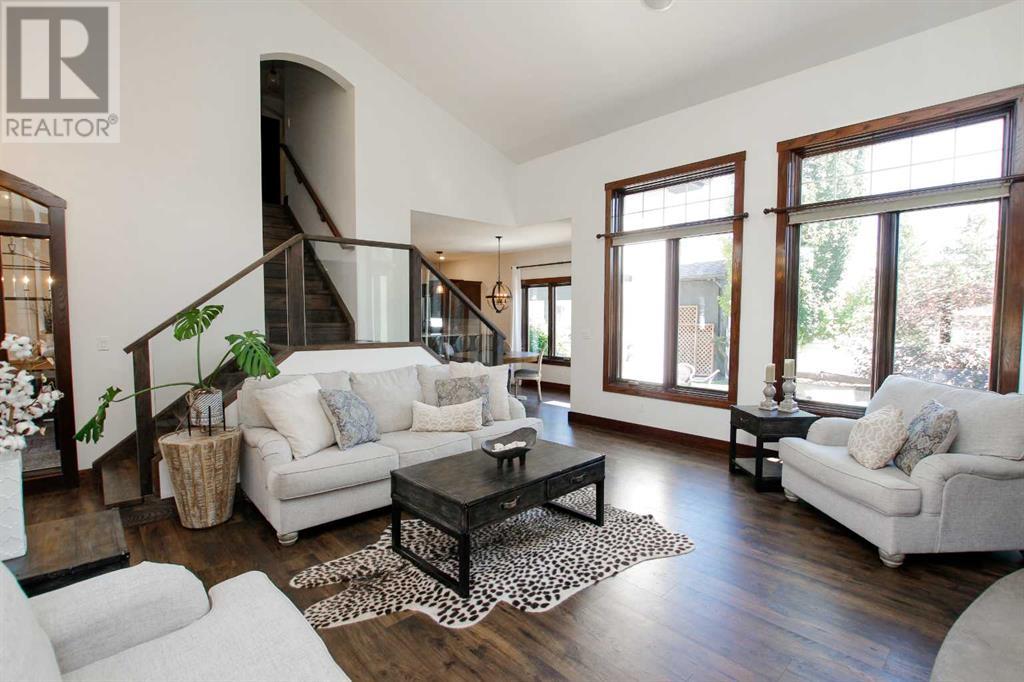
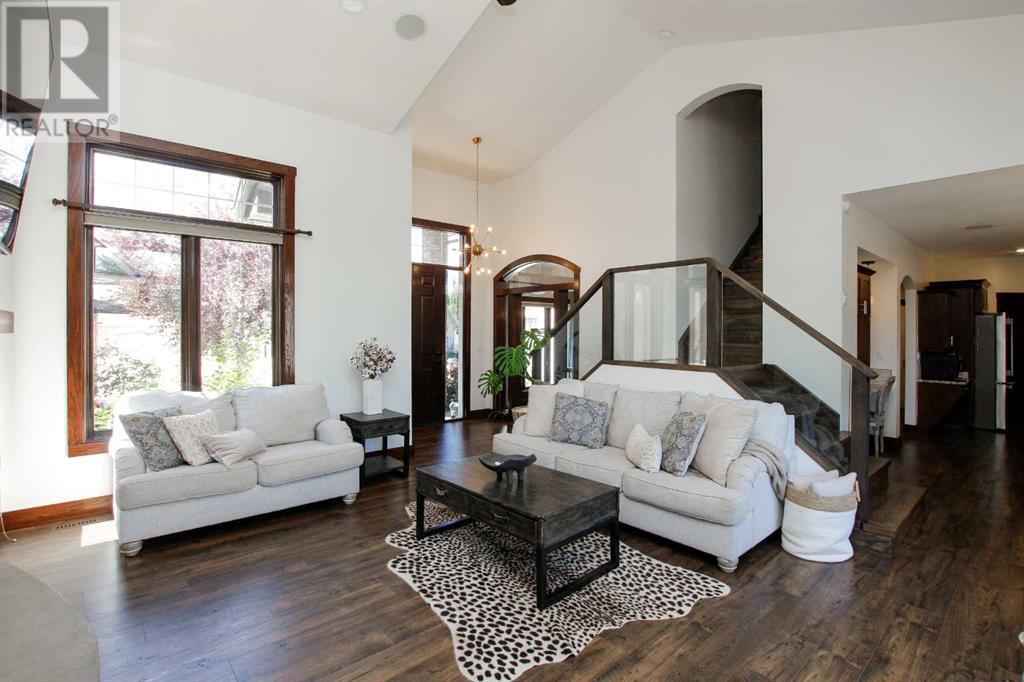
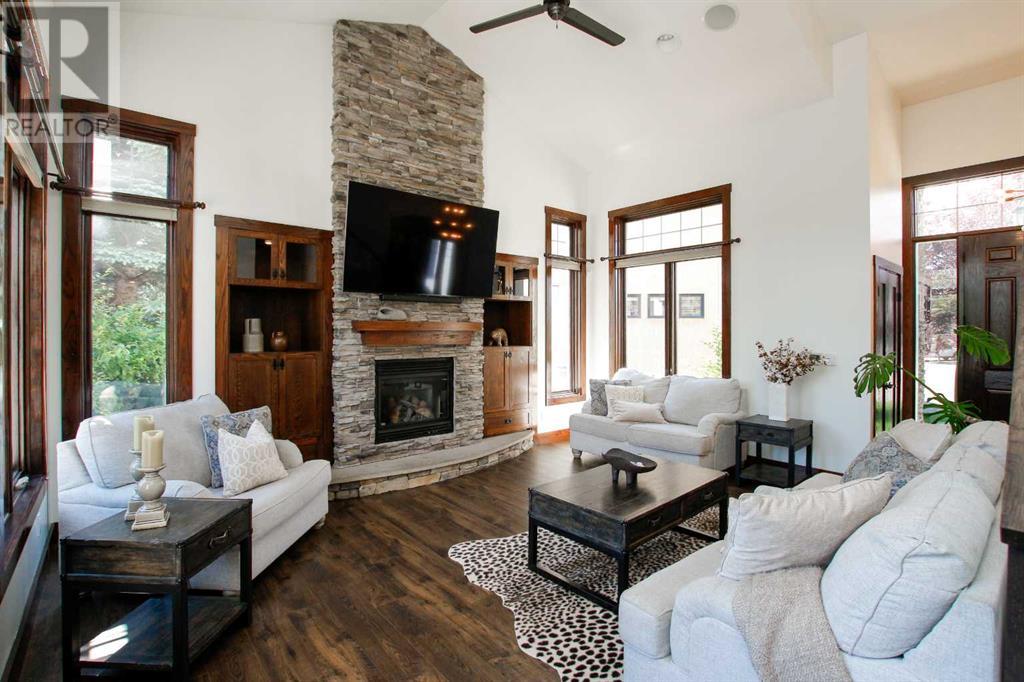
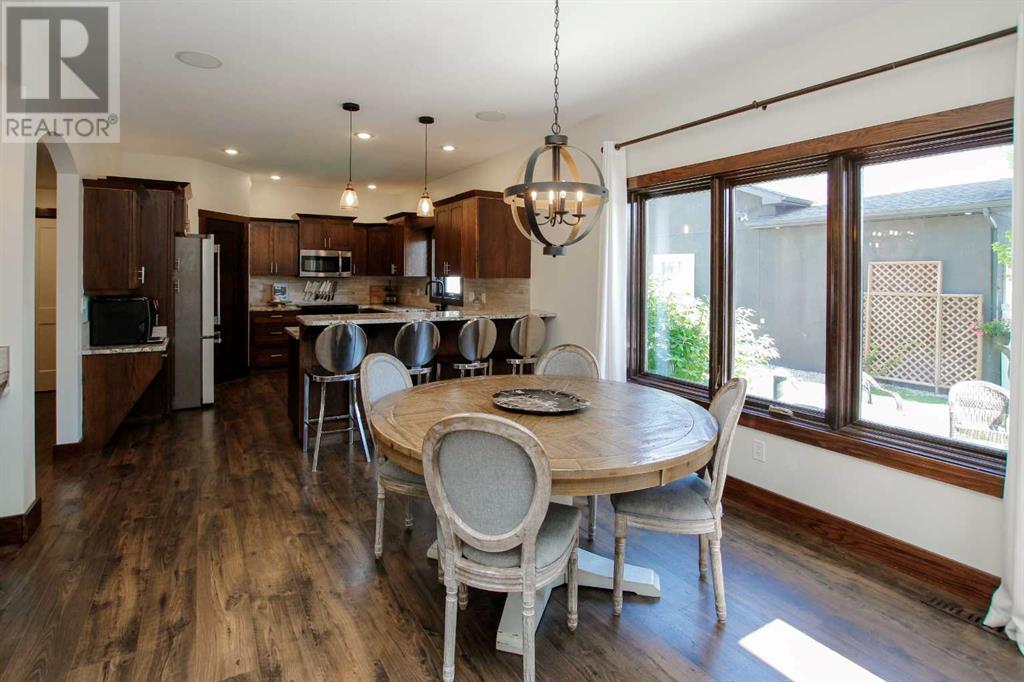
$975,000
59 Aldrich Close
Red Deer, Alberta, Alberta, T4R3R5
MLS® Number: A2243490
Property description
IMMEDIATE POSSESSION AVAILABLE ~ FULLY DEVELOPED 4 BEDROOM, 5 BATHROOM 2-STOREY ~ TRIPLE ATTACHED GARAGE, TRIPLE DETACHED SHOP & GATED RV PARKING ~ LOCATED ON A MASSIVE PIE LOT IN SOUGHT AFTER ANDERS SOUTH ~ Stucco and stone exterior accented with mature landscaping offer eye catching curb appeal to this executive style home ~ Covered front entry welcomes you and leads to the great room with soaring vaulted ceilings, an abundance of windows offering natural light and a gas fireplace with built in cabinetry ~ The breakfast room has more large windows offering natural light, a built in desk, space for a large dining set and garden door access to the patio and backyard ~ The kitchen offers an abundance of dark stained cabinetry, full tile backsplash, stone countertops, walk in corner pantry and upgraded stainless steel appliances ~ Easily host large family gatherings in the beautiful formal dining room with wood accented walls ~Updated 2 piece main floor bathroom is conveniently located next to the mud room with access to the attached garage ~ The stunning primary bedroom has soaring cathedral ceilings, ample space for a king size bedroom suite with space for a sitting area, large south facing windows with a garden door to a private balcony overlooking the backyard ~ French doors from the bedroom lead to the spa like ensuite featuring dual vanities, a jetted soaker tub, walk in shower, water closet and sauna ~ Luxurious walk in closet has custom built in cabinetry, a fireplace and chandelier ~ Laundry is located in it's own room with built in cabinets and a sink ~ Two sizeable bedrooms can easily fit king size beds, have ample closet space and 3 piece ensuites ~ The fully developed basement offers tons of space with a large family room with a games area and a wet bar with built in cabinetry, media room (wired for sound), den, 4th bedroom with a walk in closet, 4 piece bathroom and space for storage ~ Heated TRIPLE attached garage is insulated, painted with finished dry wall, has built in shelving, a sink with hot and cold taps, and a man door to the backyard ~ The sunny south facing backyard is fully fenced, landscaped with mature trees, shrubs and perennials, has a garden shed with power, built in fire pit, patio area and a hot tub ~ Heated triple detached shop is insulated, fully finished with painted drywall, has an RV bay, bathroom and office ~ Gated RV parking stall with easy alley approach makes parking a breeze ~ Excellent location, close to walking trails, parks, playgrounds, shopping, and schools with easy access to all other amenities ~ Pride of ownership is evident!
Building information
Type
*****
Appliances
*****
Basement Development
*****
Basement Type
*****
Constructed Date
*****
Construction Material
*****
Construction Style Attachment
*****
Cooling Type
*****
Exterior Finish
*****
Fireplace Present
*****
FireplaceTotal
*****
Flooring Type
*****
Foundation Type
*****
Half Bath Total
*****
Heating Fuel
*****
Heating Type
*****
Size Interior
*****
Stories Total
*****
Total Finished Area
*****
Utility Water
*****
Land information
Amenities
*****
Fence Type
*****
Landscape Features
*****
Sewer
*****
Size Depth
*****
Size Frontage
*****
Size Irregular
*****
Size Total
*****
Rooms
Main level
Dining room
*****
2pc Bathroom
*****
Other
*****
Kitchen
*****
Dining room
*****
Living room
*****
Foyer
*****
Basement
Furnace
*****
4pc Bathroom
*****
Other
*****
Bedroom
*****
Den
*****
Recreational, Games room
*****
Media
*****
Second level
Hall
*****
3pc Bathroom
*****
Bedroom
*****
3pc Bathroom
*****
Bedroom
*****
Laundry room
*****
Sauna
*****
5pc Bathroom
*****
Other
*****
Other
*****
Primary Bedroom
*****
Courtesy of Lime Green Realty Central
Book a Showing for this property
Please note that filling out this form you'll be registered and your phone number without the +1 part will be used as a password.
