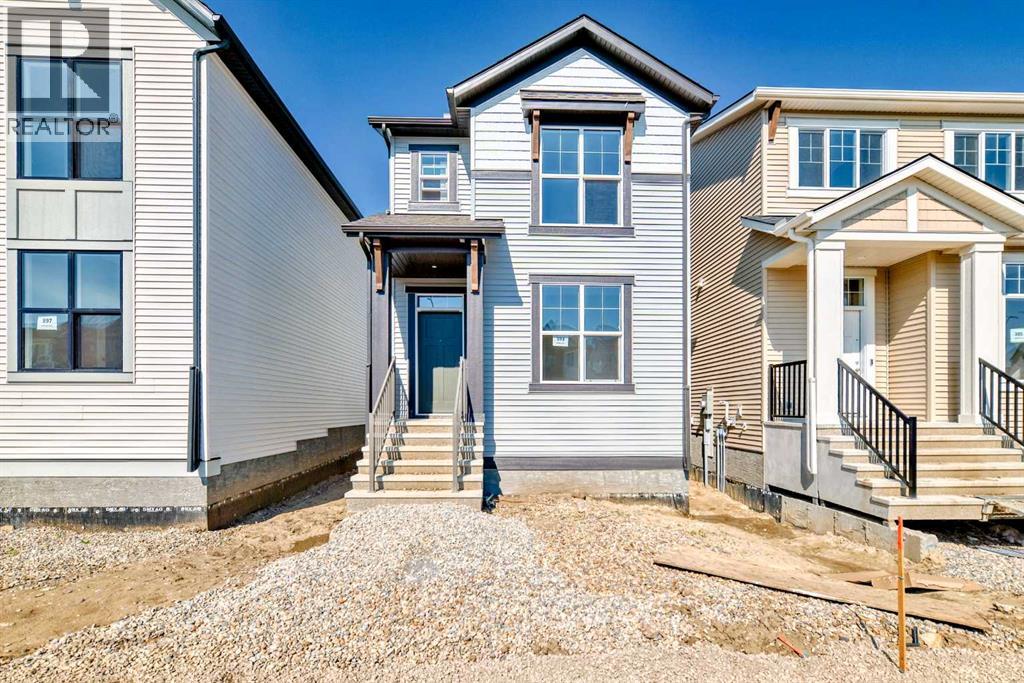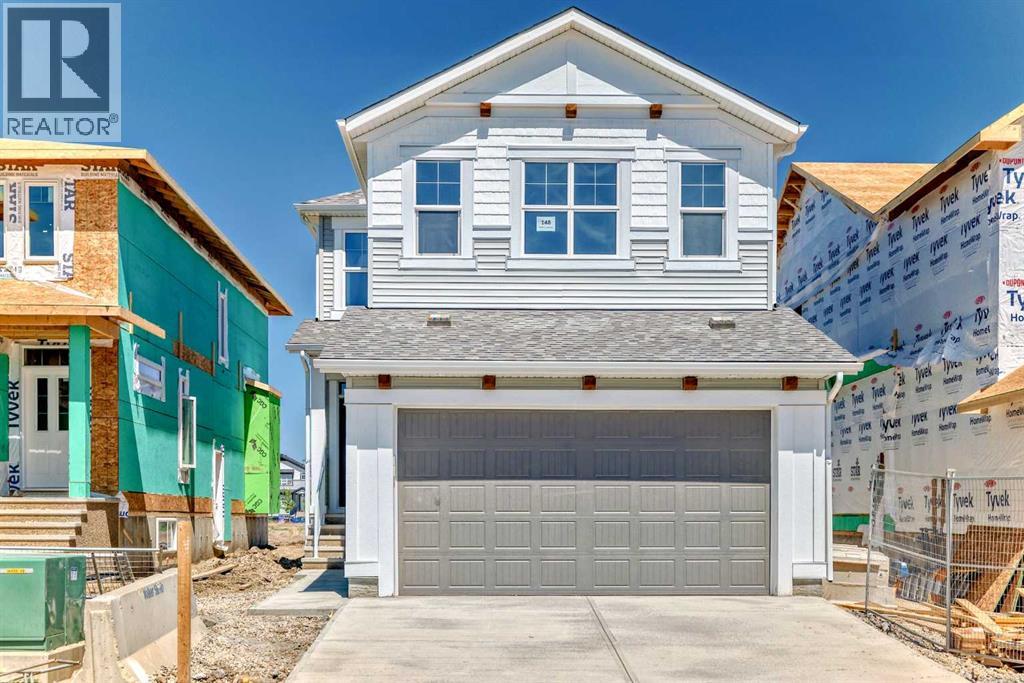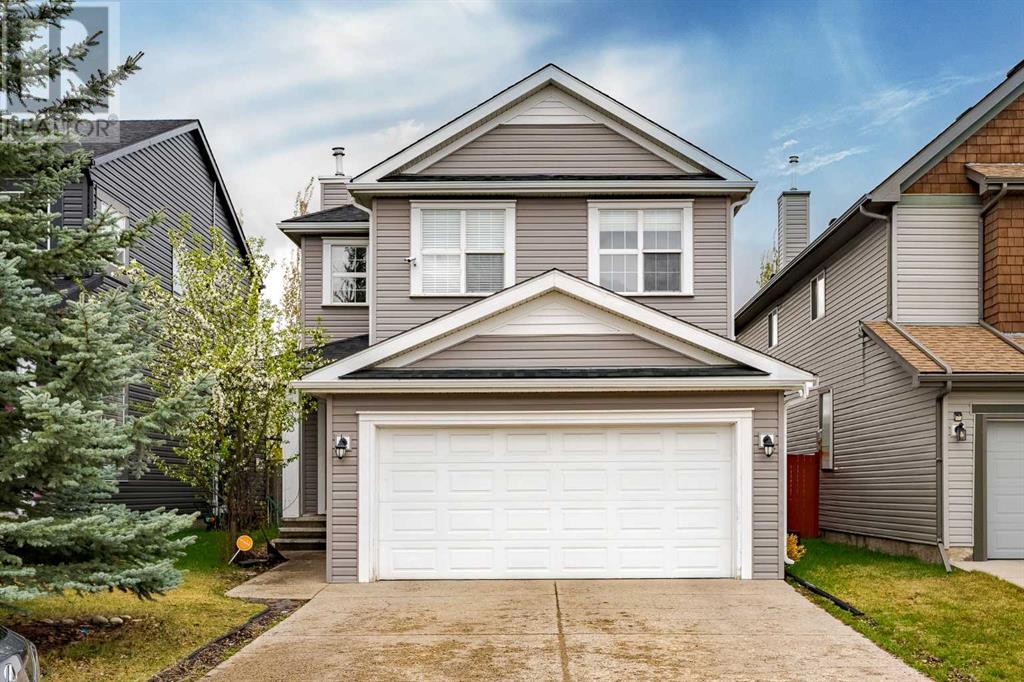Free account required
Unlock the full potential of your property search with a free account! Here's what you'll gain immediate access to:
- Exclusive Access to Every Listing
- Personalized Search Experience
- Favorite Properties at Your Fingertips
- Stay Ahead with Email Alerts

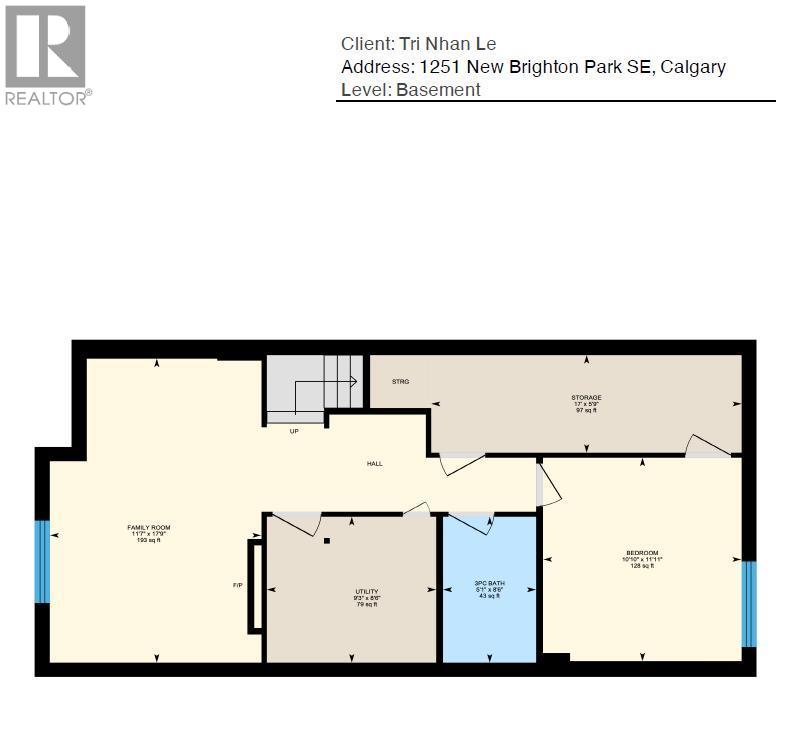
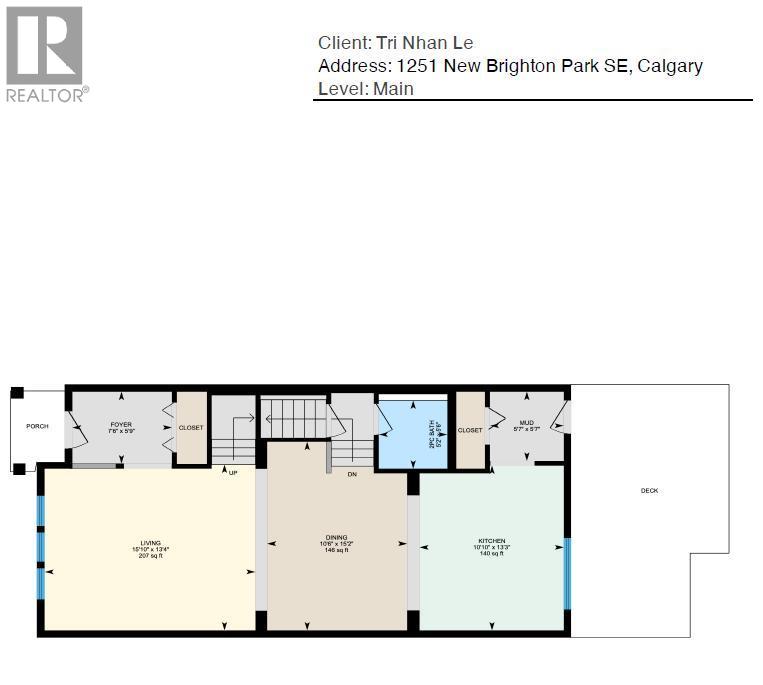

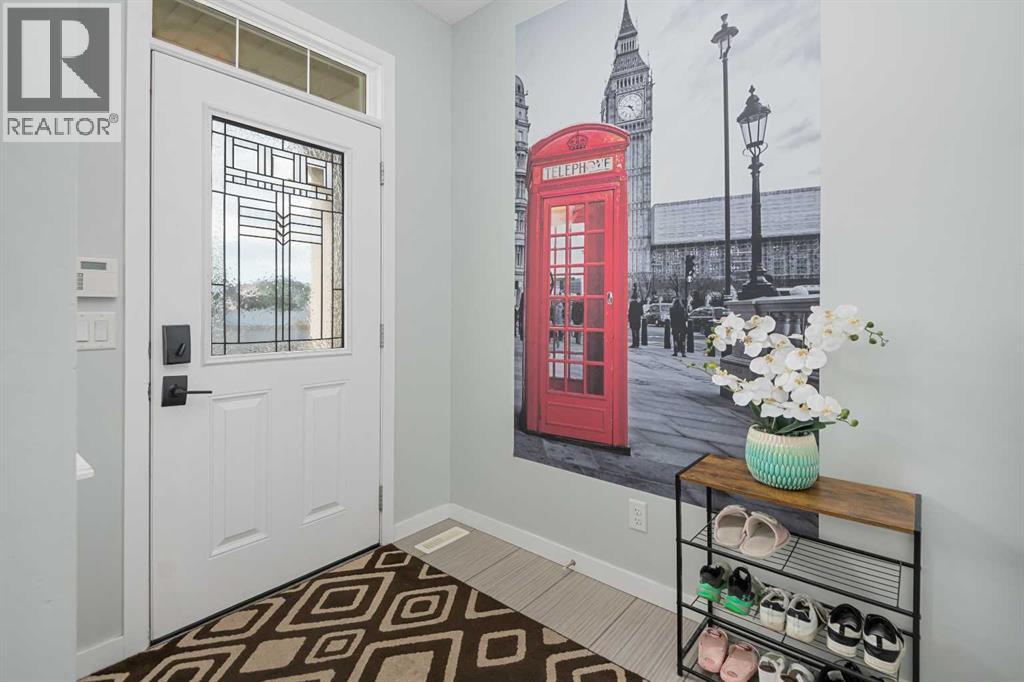
$610,000
1251 New Brighton Park SE
Calgary, Alberta, Alberta, T2Z0X8
MLS® Number: A2243440
Property description
Welcome to your future home! a well maintained two-storey home nestled in the heart of the family-friendly community of New Brighton. Built by Jayman, this home will make you feel right at home from the moment you step inside; The mainfloor features HARDWOOD FLOORING, soaring 9FT CEILINGS, and a bright OPEN-CONCEPT layout that offers both functionality and an abudant amount of natural lighting. The chef kitchen is equipped with stainless steel appliances, built-in oven and microwave, a functional and stylish electric cooktop and a range hood, ample storage, making it perfect for everyday living. A 2 pieces half-bathroom completes this floor. Just off the back mudroom, step outside to your own private retreat — a cozy deck complete with a pergola, surrounded by thoughtfully designed landscaping that’s as stunning as it is low maintenance. Upstairs, you'll find a spacious primary bedroom with a private ensuite, along with two additional well-sized bedrooms and a full bathroom. A convenient laundry room completes the upper level. The fully finished basement adds even more living space, featuring LVP flooring, a built-in electric fireplace, a large rec area, an additional bedroom, and a full bathroom — ideal for guests, older children, or extended family. This home is ideally located within walking distance of parks, schools, and the New Brighton Club, which offers fantastic amenities like a splash park, tennis courts, and skating rink. With quick access to both Deerfoot and Stoney Trail, commuting is a breeze and all parts of the city are within easy reach. Whether you're a growing family or simply looking for a turn-key home in a well-connected community, this will impress your whole family. Call your favorite Realtor today!
Building information
Type
*****
Amenities
*****
Appliances
*****
Basement Development
*****
Basement Type
*****
Constructed Date
*****
Construction Material
*****
Construction Style Attachment
*****
Cooling Type
*****
Exterior Finish
*****
Fireplace Present
*****
FireplaceTotal
*****
Flooring Type
*****
Foundation Type
*****
Half Bath Total
*****
Heating Fuel
*****
Heating Type
*****
Size Interior
*****
Stories Total
*****
Total Finished Area
*****
Land information
Amenities
*****
Fence Type
*****
Size Depth
*****
Size Frontage
*****
Size Irregular
*****
Size Total
*****
Rooms
Upper Level
4pc Bathroom
*****
4pc Bathroom
*****
Bedroom
*****
Bedroom
*****
Primary Bedroom
*****
Main level
2pc Bathroom
*****
Basement
3pc Bathroom
*****
Bedroom
*****
Courtesy of eXp Realty
Book a Showing for this property
Please note that filling out this form you'll be registered and your phone number without the +1 part will be used as a password.

