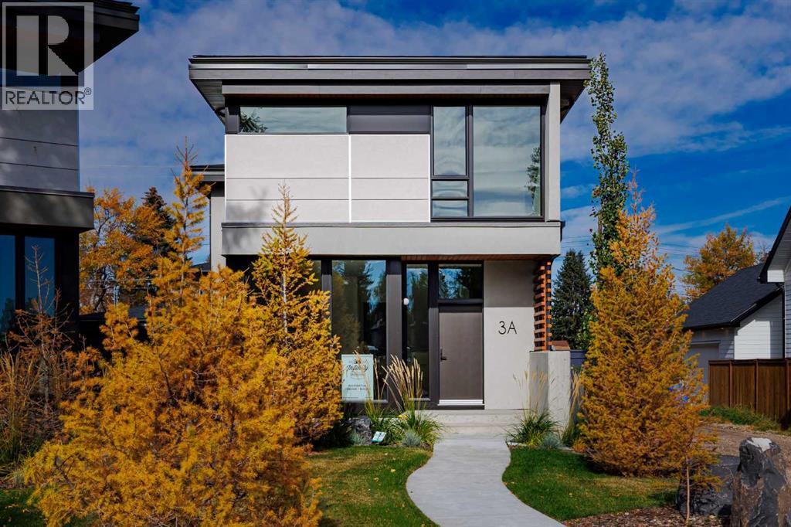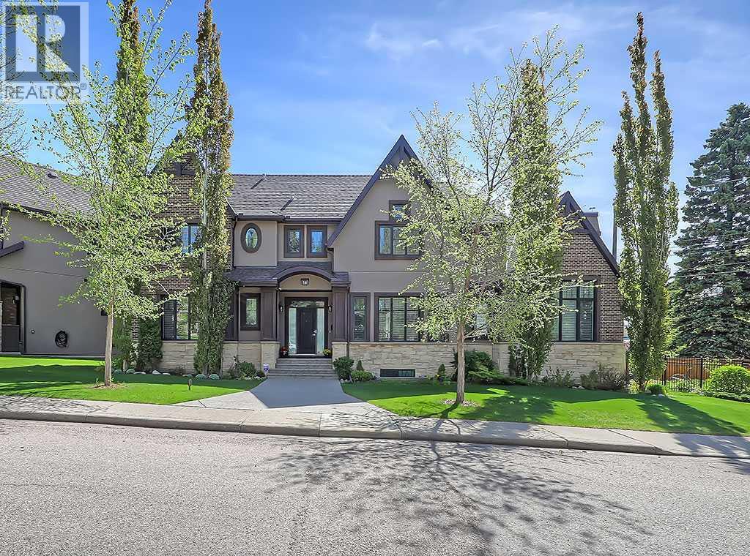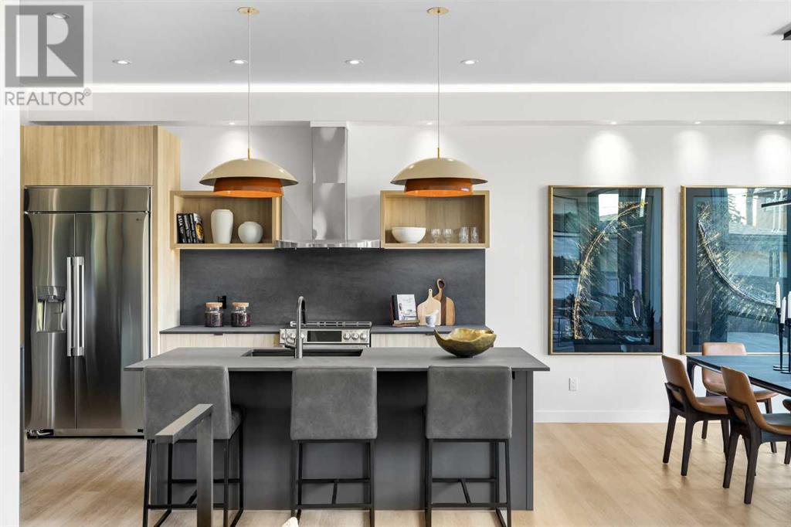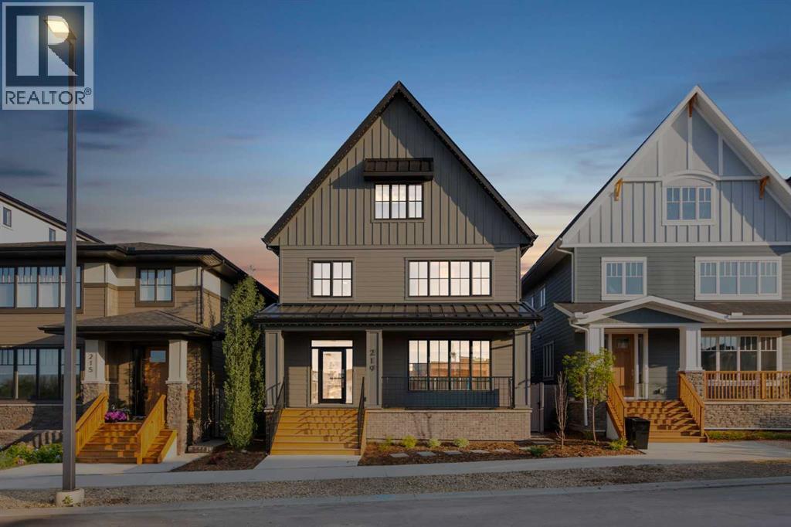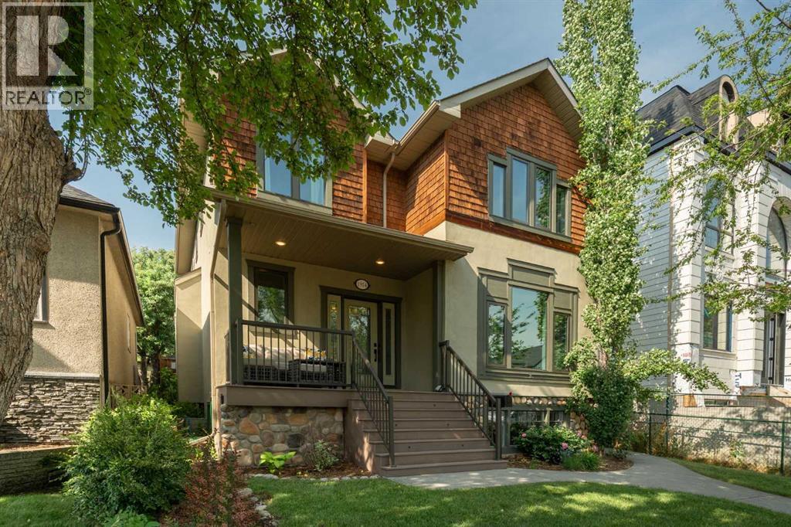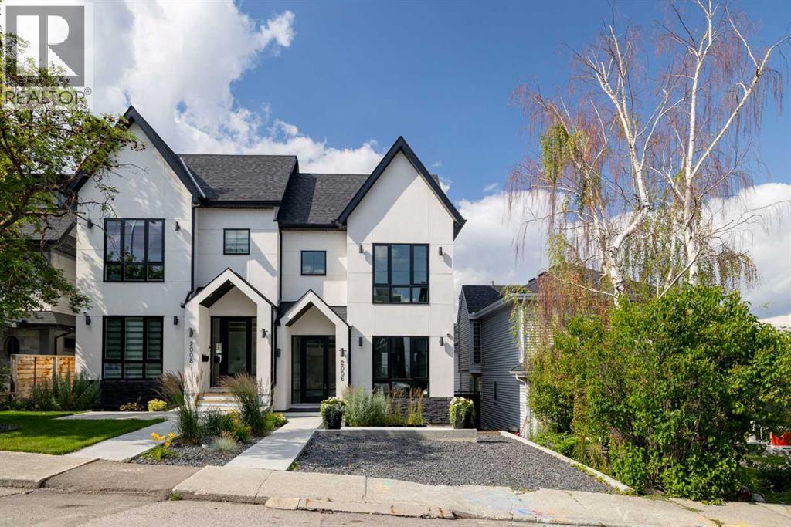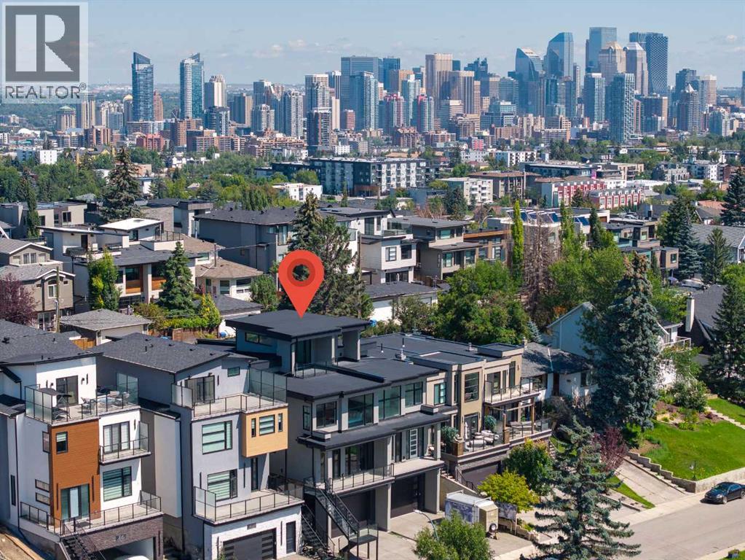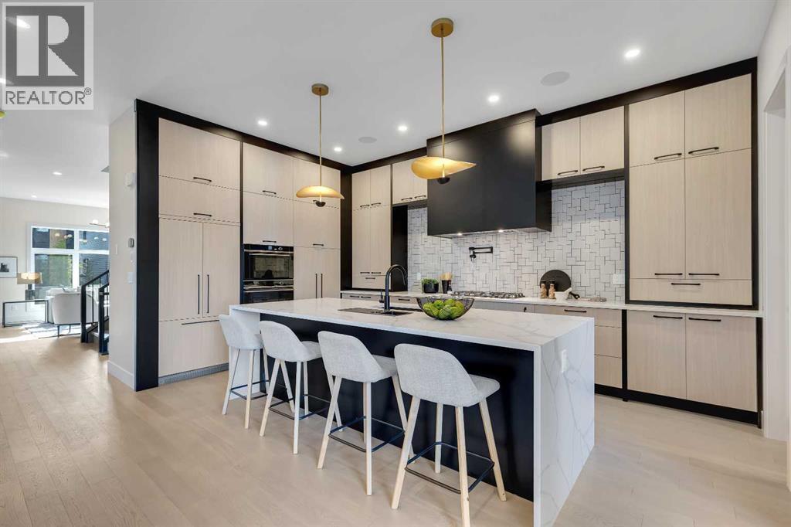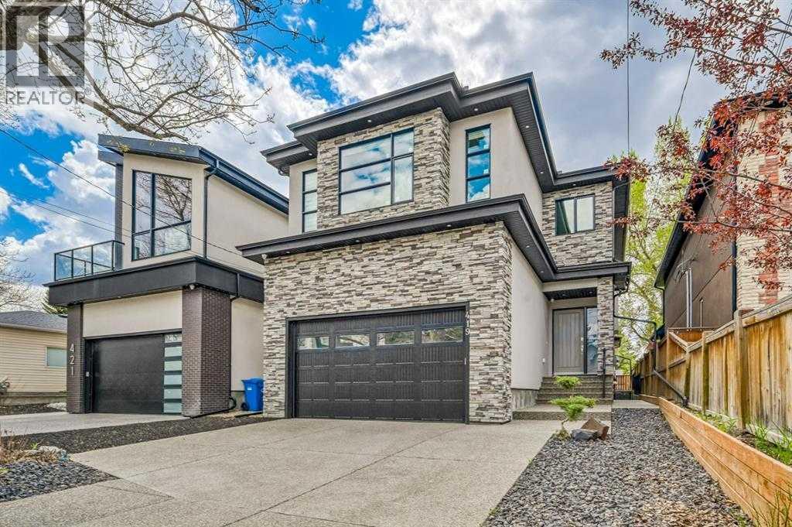Free account required
Unlock the full potential of your property search with a free account! Here's what you'll gain immediate access to:
- Exclusive Access to Every Listing
- Personalized Search Experience
- Favorite Properties at Your Fingertips
- Stay Ahead with Email Alerts
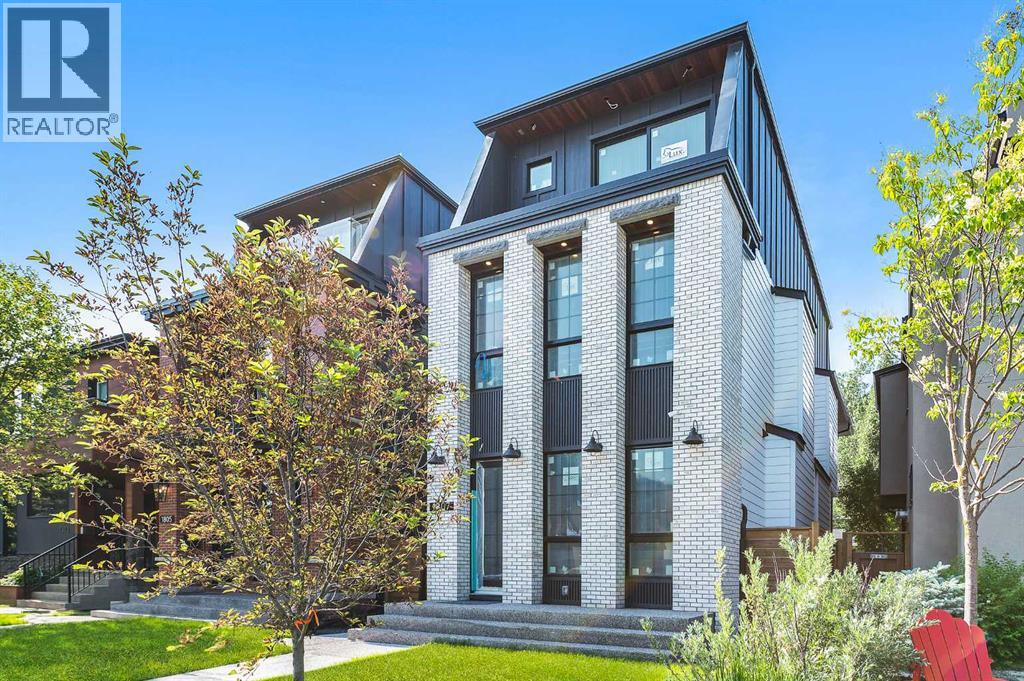
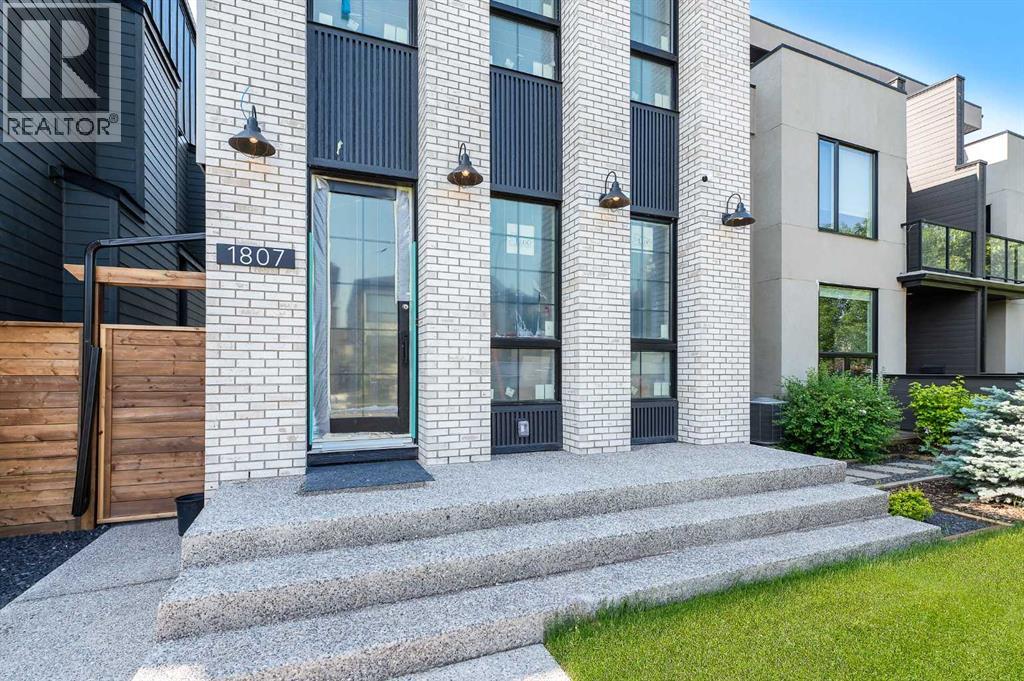
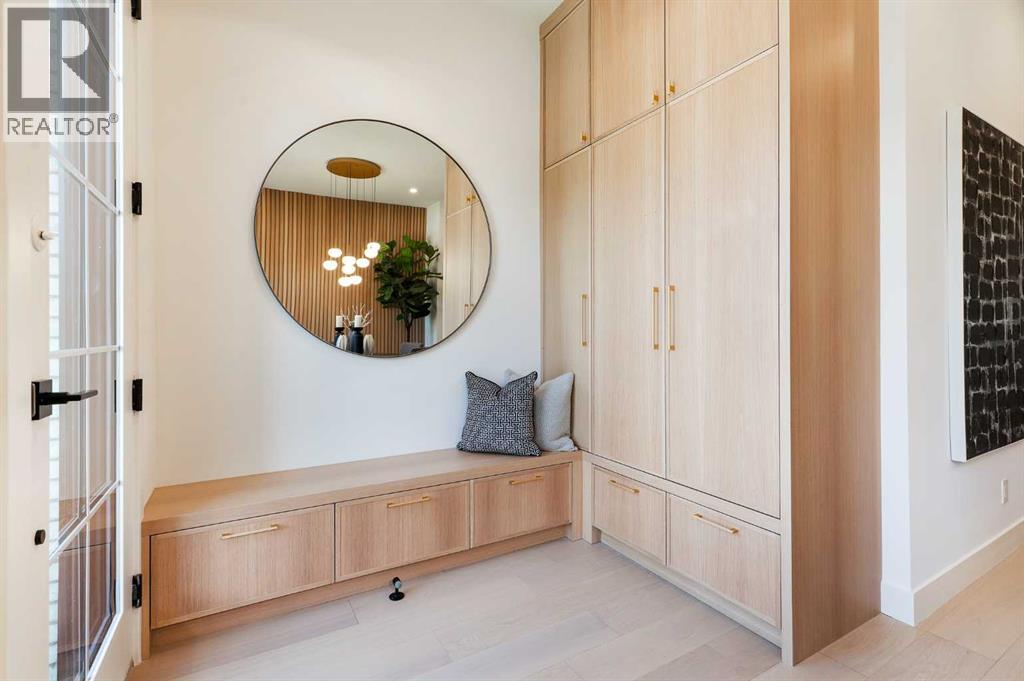
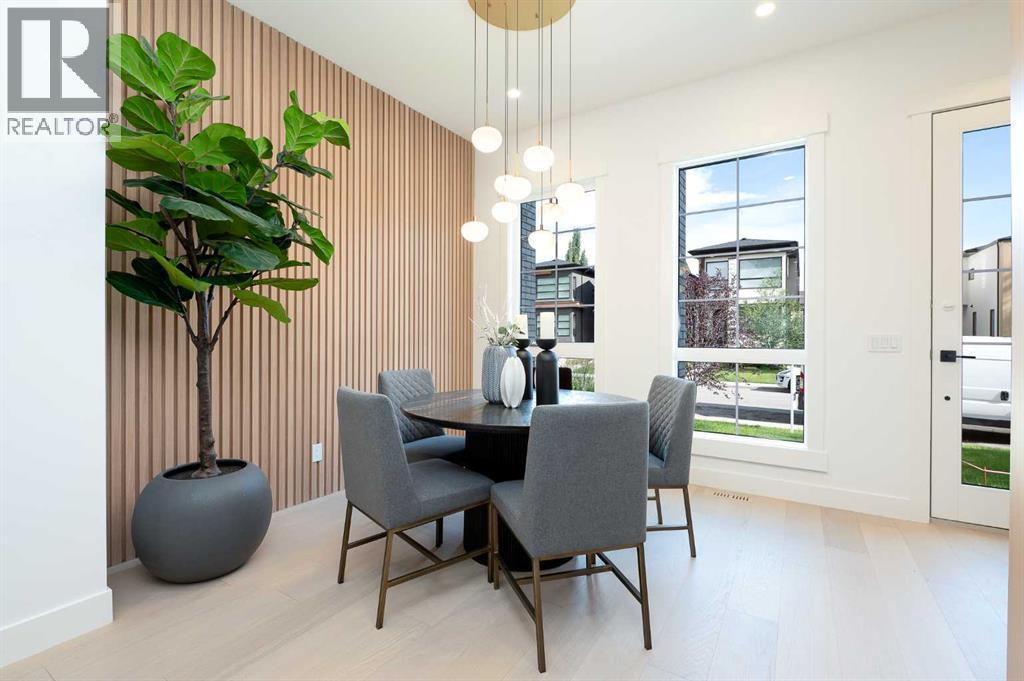
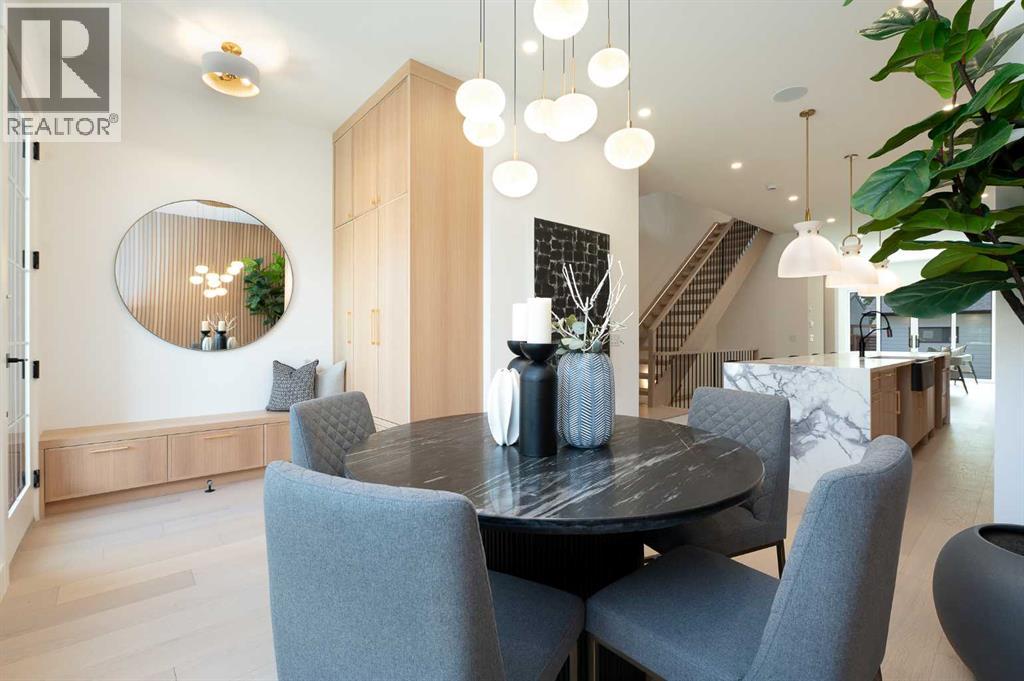
$1,699,900
1807 Broadview Road NW
Calgary, Alberta, Alberta, T2N3H6
MLS® Number: A2243310
Property description
OPEN HOUSE SATURDAY, NOVEMBER 8TH FROM 10 AM - NOON & SUNDAY, NOVEMBER 9TH FROM 11 AM - 1 PM. Located on sought-after Broadview Road in the inner-city community of Hillhurst, this brand new 3+1 bedroom home with CITY & RIVER VIEWS, built by D & M Custom Homes, offers nearly 3400 sq ft of meticulously developed living space exhibiting top quality & exquisite attention to detail throughout. The open & airy main level presents wide-plank hardwood flooring, lofty ceilings & stylish light fixtures, showcasing the front dining area & kitchen that’s beautifully finished with quartz counter tops, large island/eating bar, plenty of storage space & stainless steel appliance package. The living room is adjacent to kitchen & is anchored by an eye-catching feature fireplace & built-ins. A mudroom & 2 piece powder room complete the main level. The second level hosts 2 spacious bedrooms plus a laundry room with sink & storage is conveniently situated in the hallway. On the third level, the primary retreat is a true private oasis boasting a large bedroom with access to the north balcony with city vistas, two custom walk-in closets & opulent 5 piece ensuite featuring heated floors, gorgeous vanity with dual sinks, relaxing freestanding soaker tub & oversized glass shower. A second south facing balcony with city & Bow River views is accessed just down the hall. Basement development includes roughed-in in-floor heat, a spacious family/media room with wetbar, fourth bedroom & 3 piece bath. Other notable features include roughed-in air conditioning & built-in speakers throughout. Outside, enjoy the sunny south back yard with patio & access to the double detached garage. This stunning home is located just blocks to scenic Bow River pathways & close to trendy Kensington, Riley Park, SAIT, U of C, schools, shopping & is walking distance to the downtown core.
Building information
Type
*****
Appliances
*****
Basement Development
*****
Basement Type
*****
Constructed Date
*****
Construction Material
*****
Construction Style Attachment
*****
Cooling Type
*****
Exterior Finish
*****
Fireplace Present
*****
FireplaceTotal
*****
Flooring Type
*****
Foundation Type
*****
Half Bath Total
*****
Heating Type
*****
Size Interior
*****
Stories Total
*****
Total Finished Area
*****
Land information
Amenities
*****
Fence Type
*****
Landscape Features
*****
Size Depth
*****
Size Frontage
*****
Size Irregular
*****
Size Total
*****
Rooms
Upper Level
5pc Bathroom
*****
4pc Bathroom
*****
Bedroom
*****
Bedroom
*****
Laundry room
*****
Main level
2pc Bathroom
*****
Other
*****
Foyer
*****
Living room
*****
Breakfast
*****
Dining room
*****
Kitchen
*****
Basement
3pc Bathroom
*****
Bedroom
*****
Family room
*****
Recreational, Games room
*****
Other
*****
Third level
5pc Bathroom
*****
Primary Bedroom
*****
Courtesy of RE/MAX First
Book a Showing for this property
Please note that filling out this form you'll be registered and your phone number without the +1 part will be used as a password.
