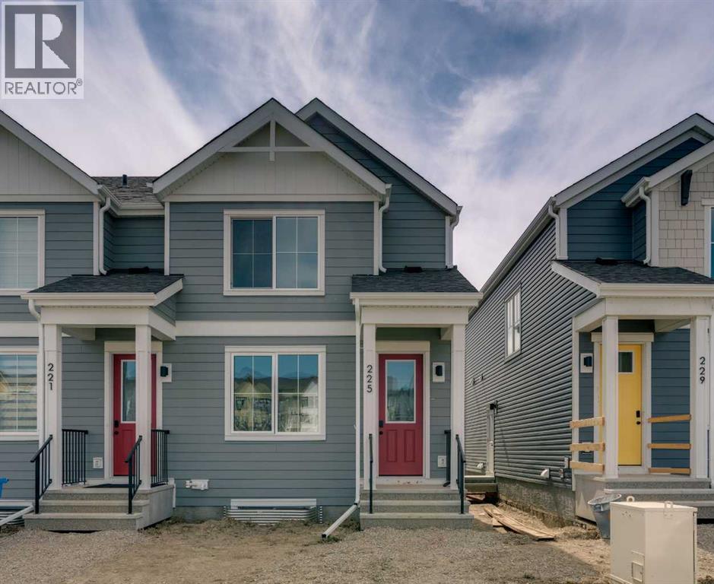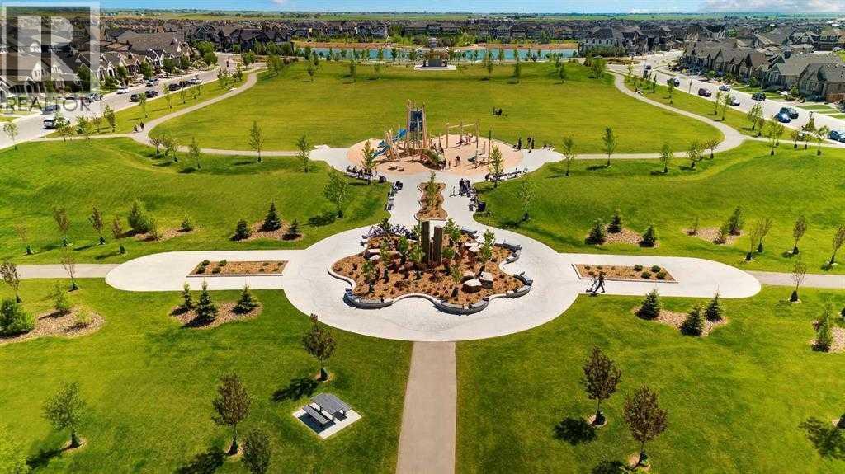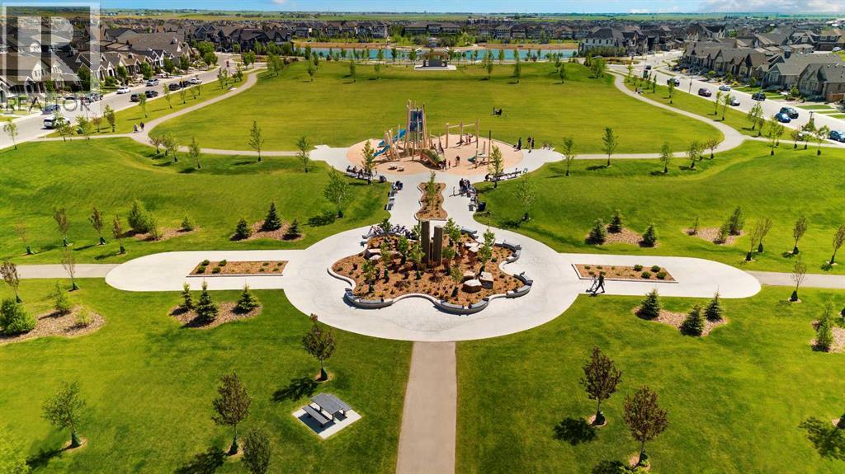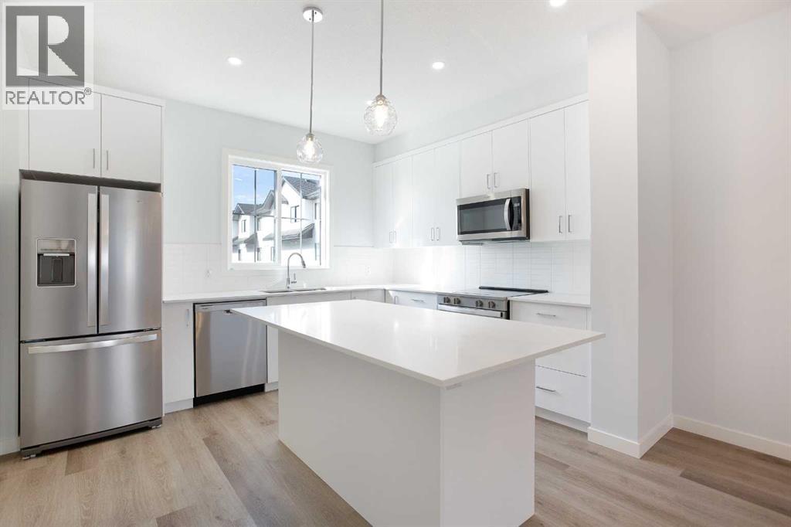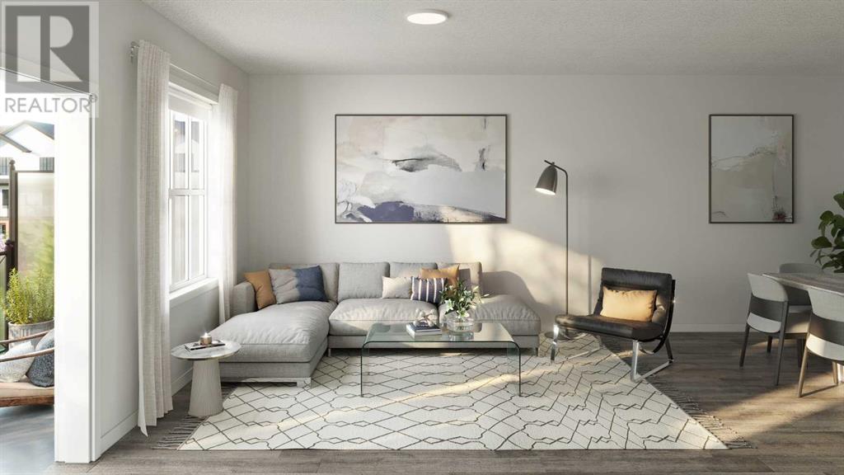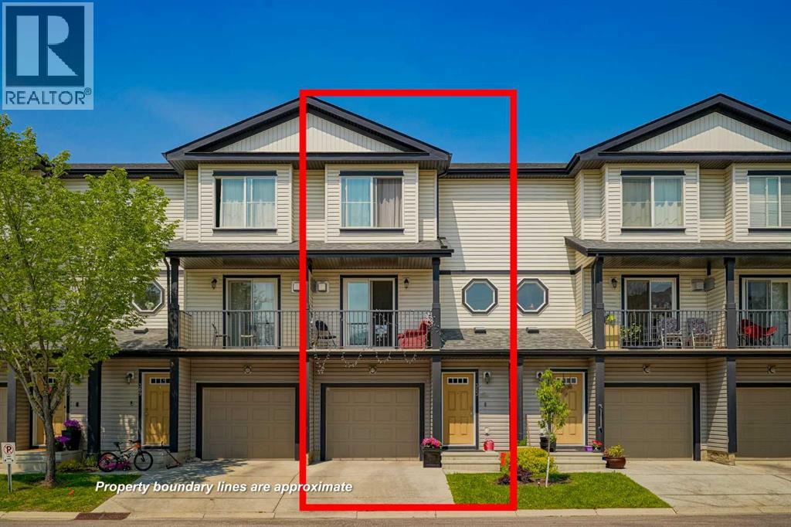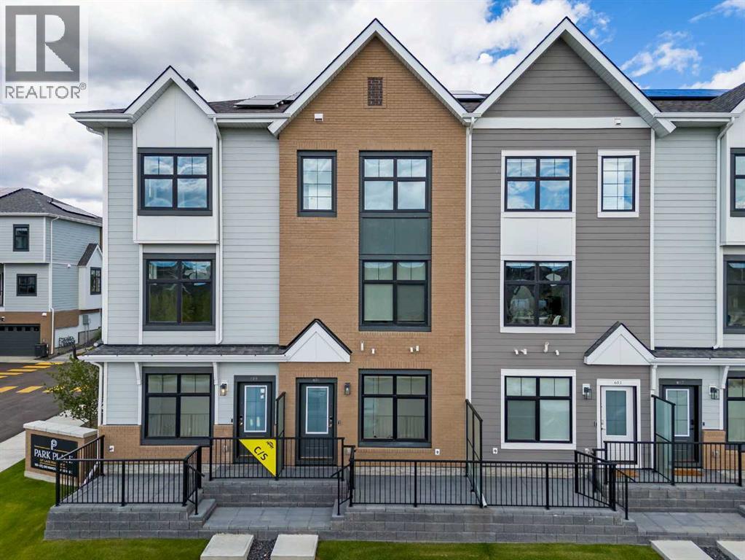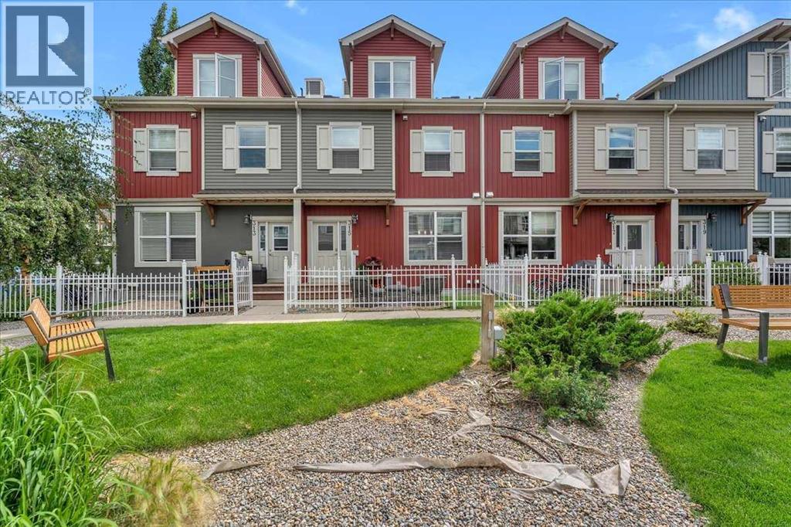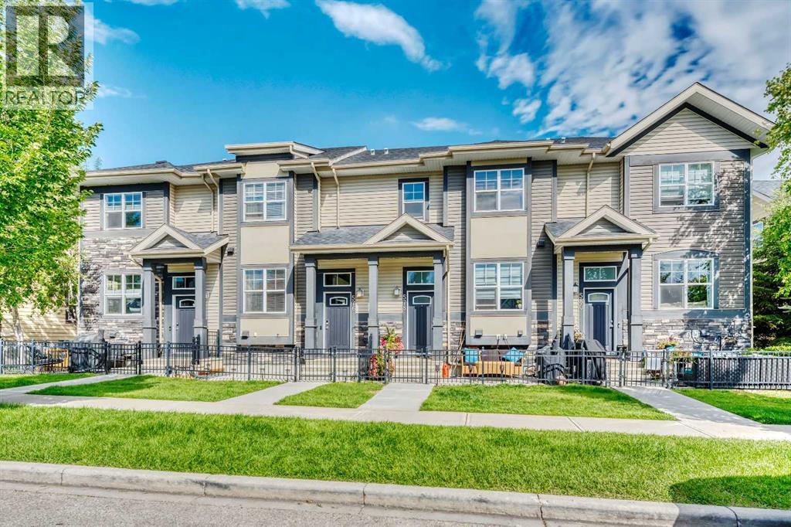Free account required
Unlock the full potential of your property search with a free account! Here's what you'll gain immediate access to:
- Exclusive Access to Every Listing
- Personalized Search Experience
- Favorite Properties at Your Fingertips
- Stay Ahead with Email Alerts
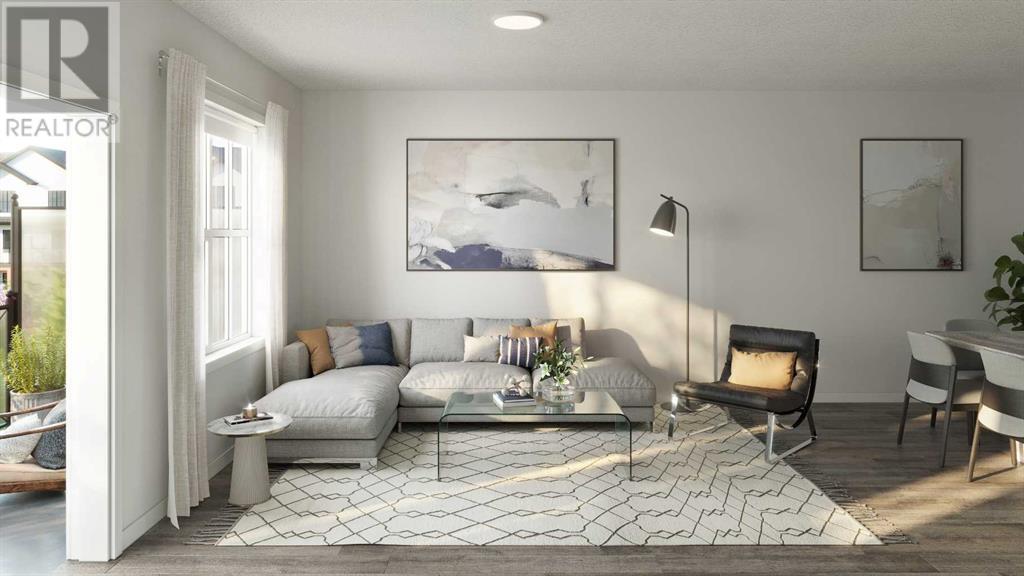
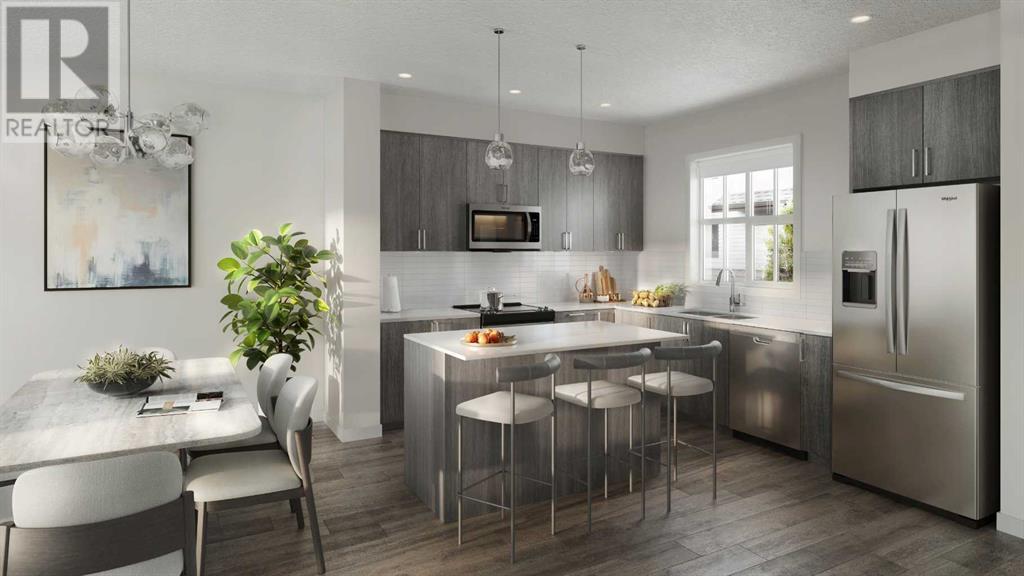
$517,250
172 Hotchkiss Common SE
Calgary, Alberta, Alberta, T2Z0A0
MLS® Number: A2243088
Property description
Welcome to a home that blends smart design with refined finishes—this 3-bedroom, 2.5-bathroom townhouse offers over (TBD) sq. ft. of well-appointed living space, a double attached garage, and access to one of Calgary’s most thoughtfully planned natural communities. Whether you're starting out, moving up, or simply looking for a lifestyle shift, this property delivers space, comfort, and convenience at every turn.Step into a bright, open-concept main floor where 9’ ceilings, expansive windows, and contemporary luxury vinyl plank flooring set the tone. The layout flows from the generous living area into a dining space and stylish kitchen, with room to entertain or simply enjoy daily routines with ease.The kitchen offers clean lines and quality craftsmanship, featuring slab-profile soft-close cabinetry, polished white quartz countertops, and a modern tile backsplash that adds subtle texture. The upgraded stainless steel appliance package includes a French-door refrigerator, electric range, over-the-range microwave, and dishwasher—all seamlessly integrated into the space. An eating bar and dedicated dining area provide plenty of room for meals, conversation, and connection.Just off the living area, a balcony with a natural gas BBQ line invites you to step outside and enjoy open air living—ideal for weekend grilling or relaxing evenings.Upstairs, you’ll find three comfortable bedrooms, including a serene primary suite with a private ensuite bathroom finished with quartz countertops, chrome faucets, and tile backsplash. Two additional bedrooms are perfect for kids, guests, or home office space. A full second bathroom, stacked upper-level laundry, and cozy carpet with 8lb underlay throughout the hallway and bedrooms make daily life practical and comfortable.On the lower level, the double attached garage provides secure parking, extra storage, and protection from the elements—something you'll appreciate year-round.And outside your door? A masterfully designed com munity centered around connection to nature. Enjoy nearby playgrounds, walking paths, a shared courtyard garden, and access to the community’s signature 30-acre wetland—featuring a boardwalk, viewing deck, and bird blind surrounded by cattails and aquatic plants. This immersive natural amenity links to a wider network of green spaces and outdoor experiences that make the neighborhood truly unique.You’re also minutes from Stoney Trail and 52 Street, with everyday needs within easy reach at Mahogany and Copperfield shopping districts, plus nearby schools and the South Health Campus.With a polished, light interior palette and generous square footage, this upgraded townhome offers the perfect balance of thoughtful details, room to breathe, and a lifestyle rooted in both comfort and connection.
Building information
Type
*****
Appliances
*****
Basement Type
*****
Constructed Date
*****
Construction Material
*****
Construction Style Attachment
*****
Cooling Type
*****
Exterior Finish
*****
Flooring Type
*****
Foundation Type
*****
Half Bath Total
*****
Heating Type
*****
Size Interior
*****
Stories Total
*****
Total Finished Area
*****
Land information
Fence Type
*****
Size Frontage
*****
Size Irregular
*****
Size Total
*****
Rooms
Upper Level
3pc Bathroom
*****
4pc Bathroom
*****
Bedroom
*****
Bedroom
*****
Primary Bedroom
*****
Main level
2pc Bathroom
*****
Living room
*****
Dining room
*****
Kitchen
*****
Lower level
Den
*****
Courtesy of Real Broker
Book a Showing for this property
Please note that filling out this form you'll be registered and your phone number without the +1 part will be used as a password.
