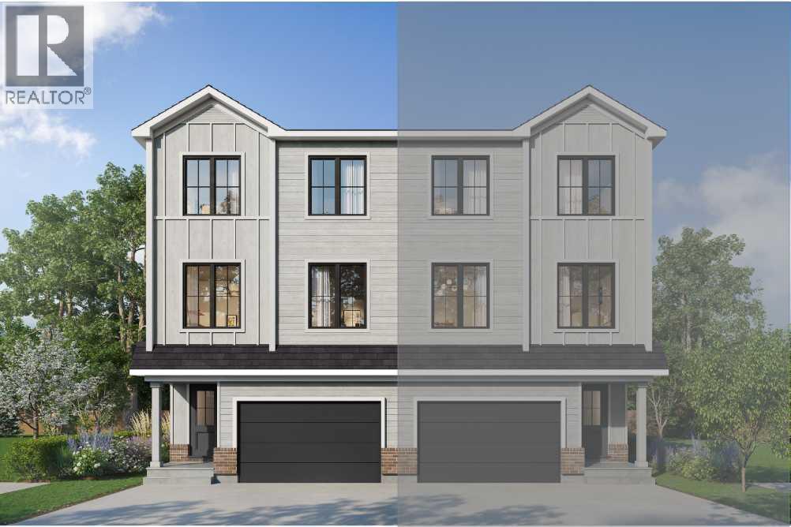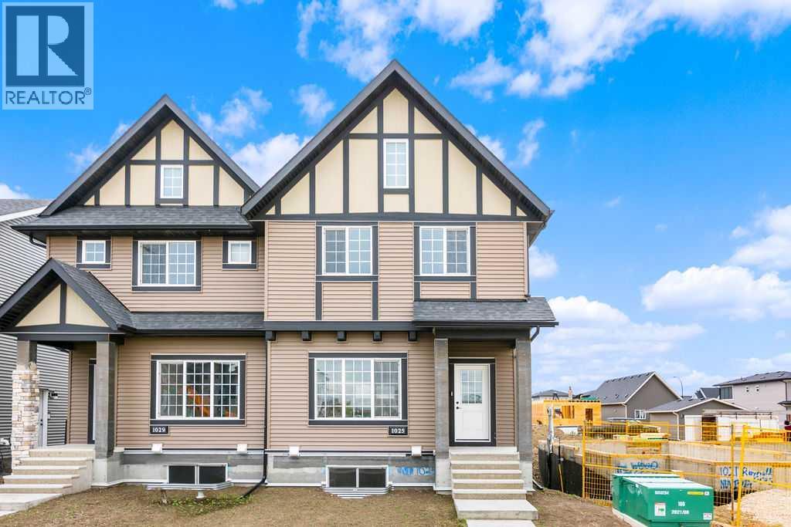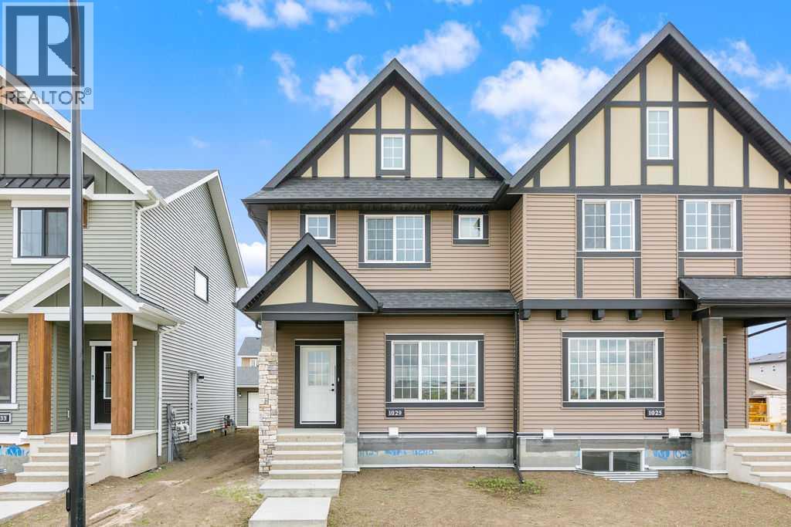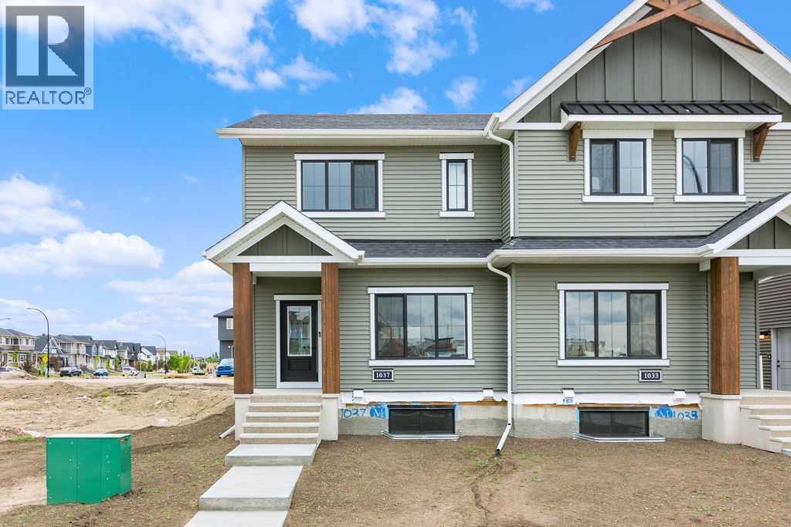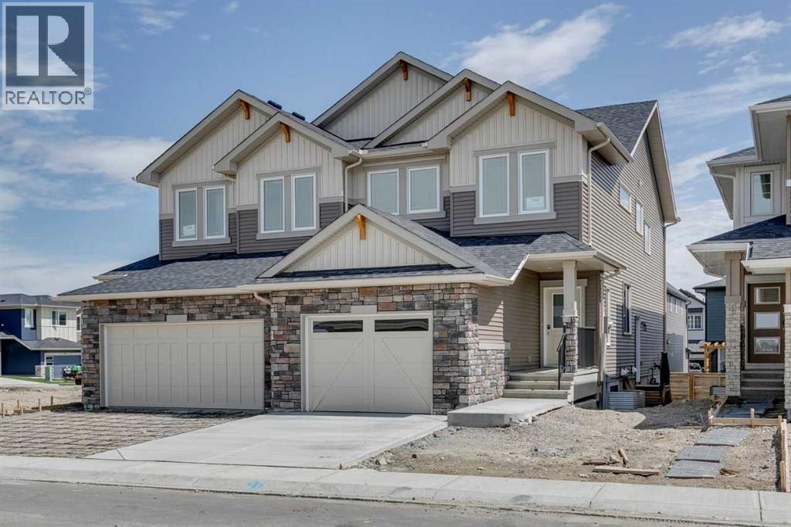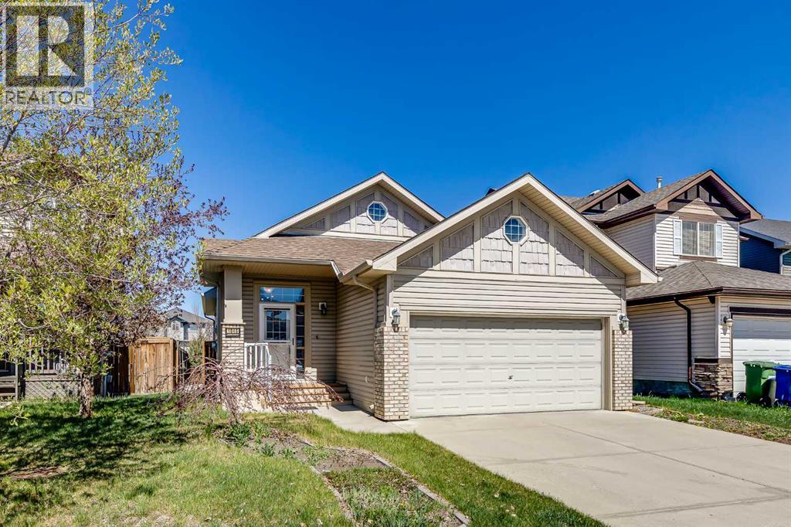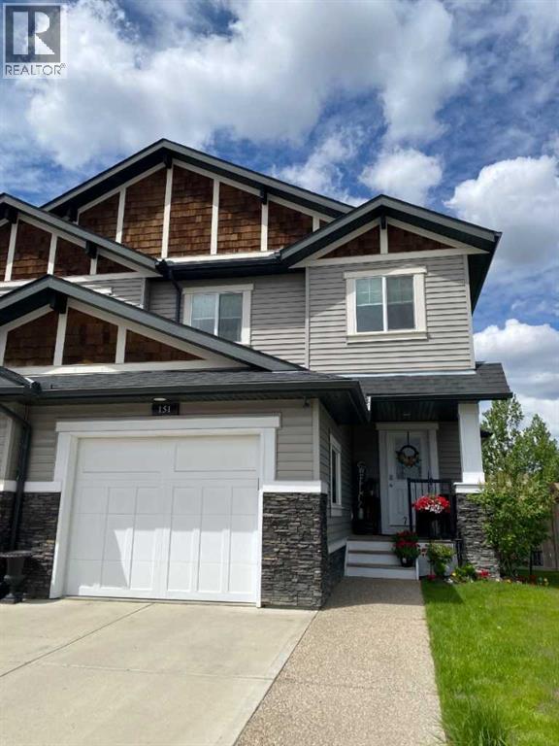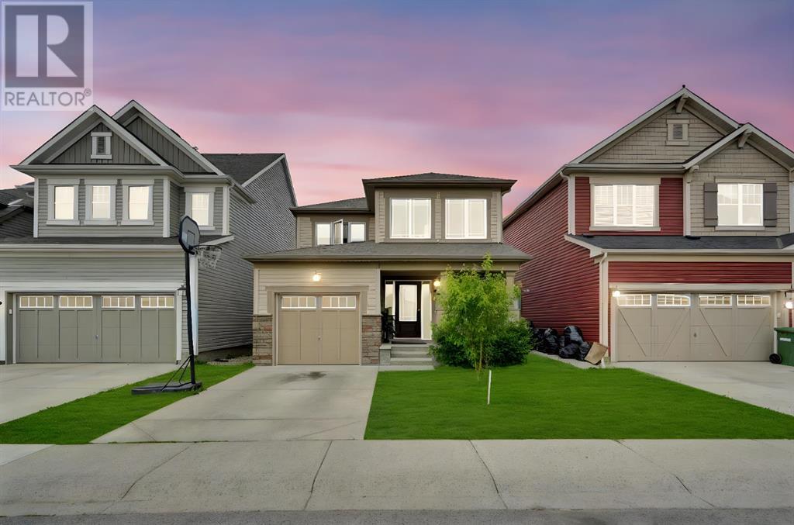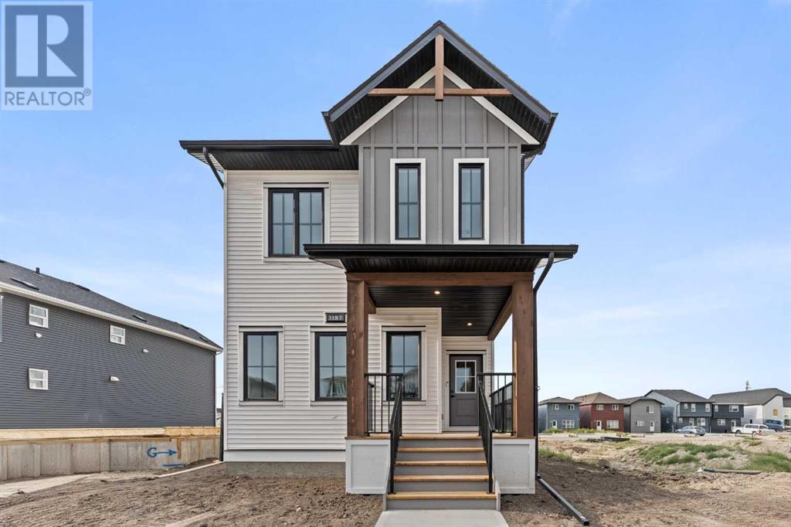Free account required
Unlock the full potential of your property search with a free account! Here's what you'll gain immediate access to:
- Exclusive Access to Every Listing
- Personalized Search Experience
- Favorite Properties at Your Fingertips
- Stay Ahead with Email Alerts




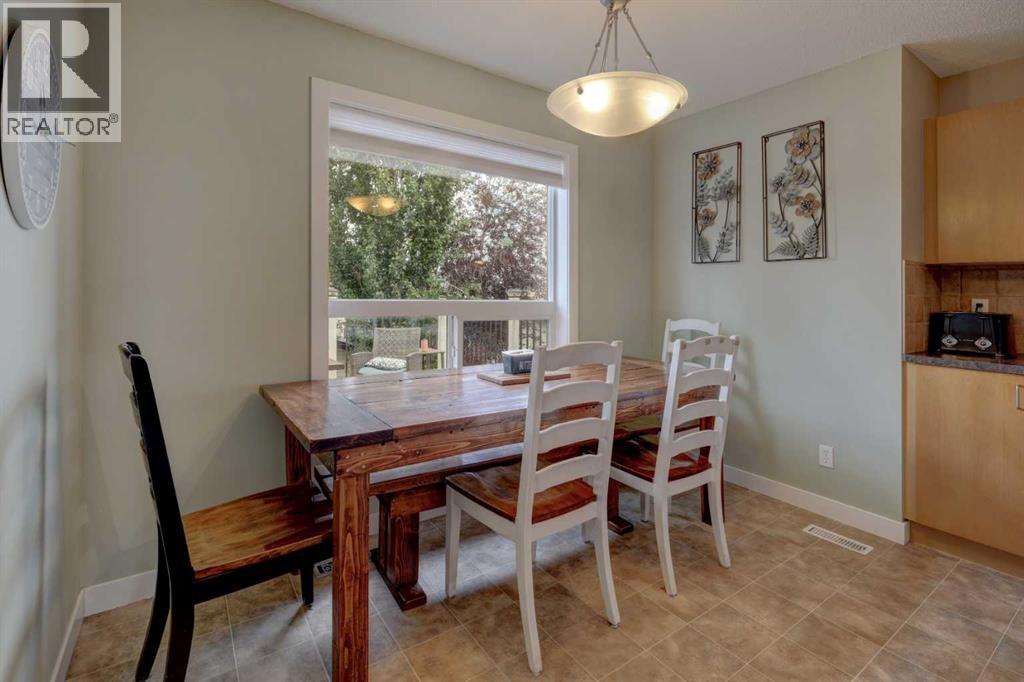
$530,000
469 Morningside Way SW
Airdrie, Alberta, Alberta, T4B3M5
MLS® Number: A2242535
Property description
HOME SWEET HOME! AMAZING VALUE for buyers and investors alike! Welcome to this exquisite, fully developed 2 storey walk out home with a fully finished basement to provide more than 1,973 SQFT of living space throughout in the beautiful community of Morningside in Airdrie. As you enter this home you will find the spacious foyer open to the living room with large windows providing plenty of natural light. The kitchen features an island with a raised eating bar, corner pantry and ample counter space for all your cooking needs. The dining area overlooks the large deck and is perfect for summer BBQ’s. Upstairs, you will find the generous primary bedroom complete with a walk in closet and 4 piece en suite. Two well sized bedrooms and a 4 piece main bathroom complete the upper level. As you move down to the finished basement you will find a large recreation room to customize for your entertainment needs, a 4 piece bathroom and additional storage and a laundry room. The back yard has enough space to create your own private oasis to enjoy with mature trees and a double detached garage. The community of Morningside is conveniently located with ease of access to schools, parks, shopping, dining, and the QE2. Don’t miss out on this GEM, book your private viewing today!
Building information
Type
*****
Appliances
*****
Basement Development
*****
Basement Features
*****
Basement Type
*****
Constructed Date
*****
Construction Material
*****
Construction Style Attachment
*****
Cooling Type
*****
Exterior Finish
*****
Flooring Type
*****
Foundation Type
*****
Half Bath Total
*****
Heating Fuel
*****
Heating Type
*****
Size Interior
*****
Stories Total
*****
Total Finished Area
*****
Land information
Amenities
*****
Fence Type
*****
Landscape Features
*****
Size Frontage
*****
Size Irregular
*****
Size Total
*****
Rooms
Main level
Living room
*****
Kitchen
*****
Foyer
*****
Dining room
*****
2pc Bathroom
*****
Basement
Furnace
*****
Recreational, Games room
*****
4pc Bathroom
*****
Second level
Primary Bedroom
*****
Bedroom
*****
Bedroom
*****
4pc Bathroom
*****
4pc Bathroom
*****
Courtesy of Century 21 Bamber Realty LTD.
Book a Showing for this property
Please note that filling out this form you'll be registered and your phone number without the +1 part will be used as a password.
