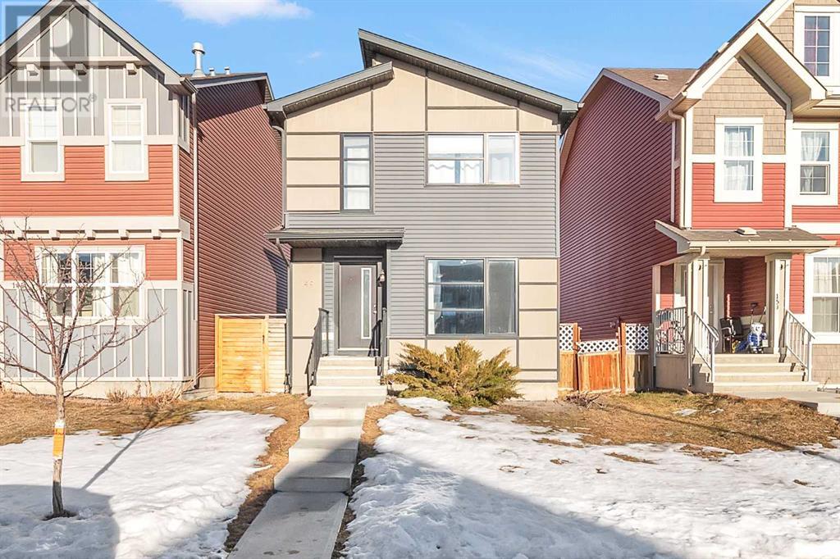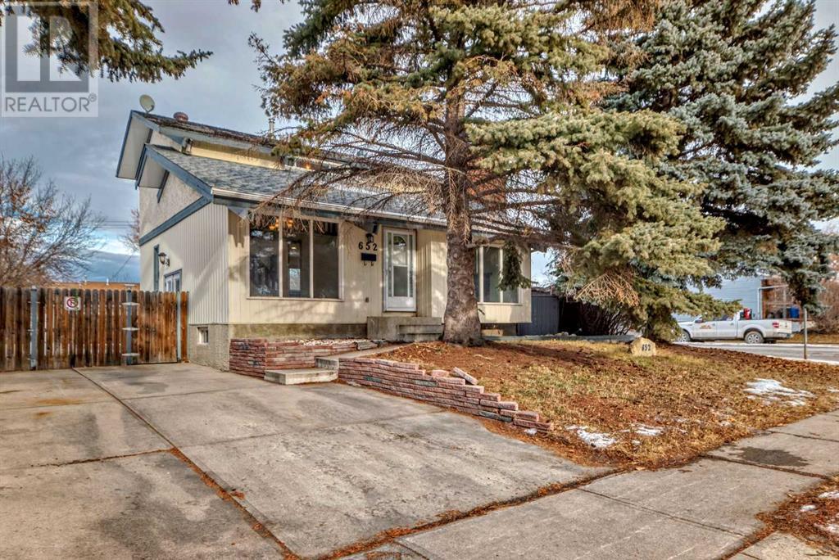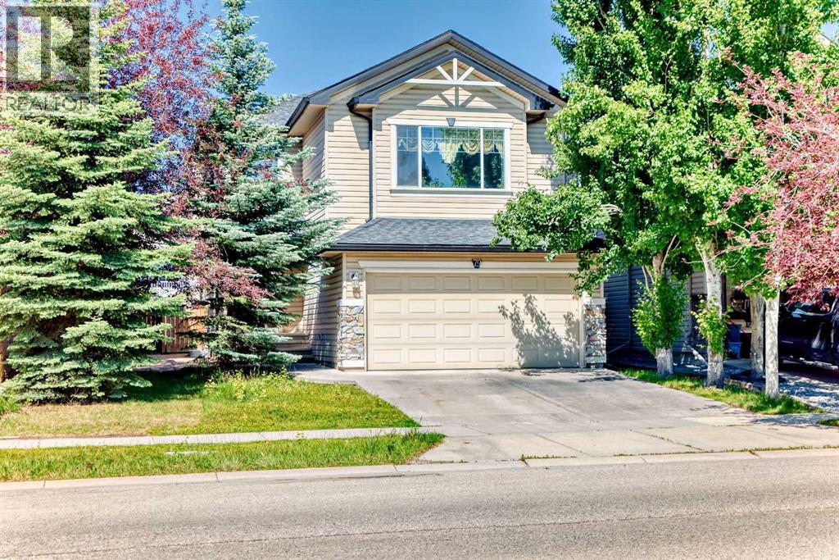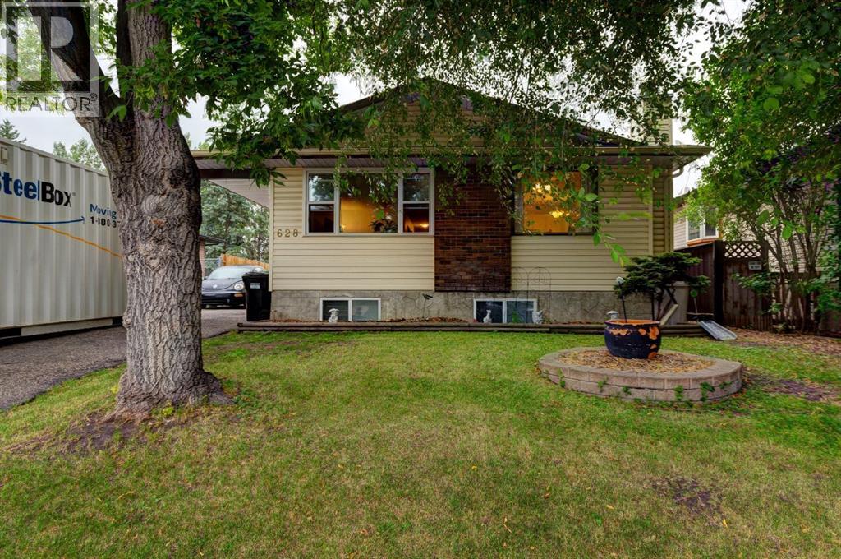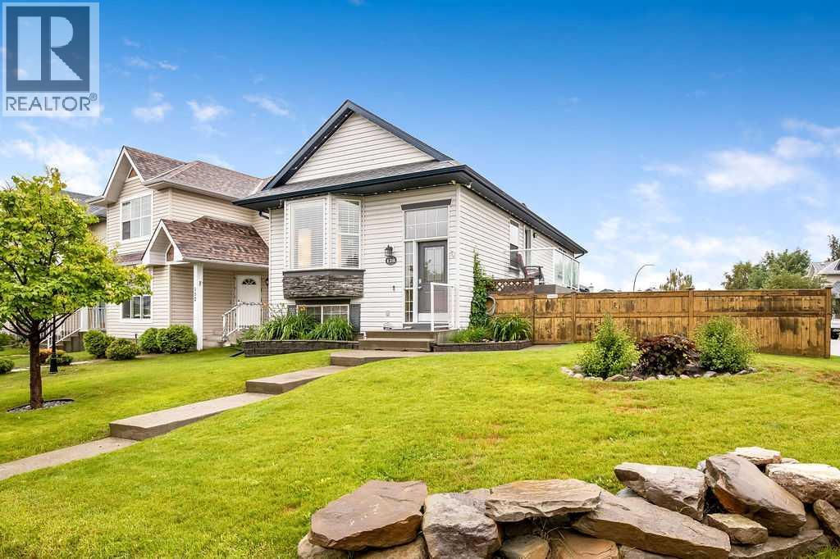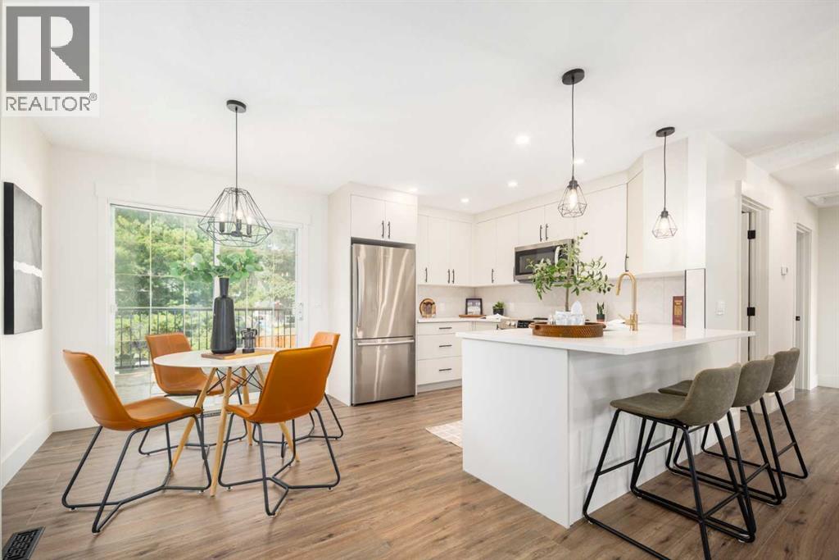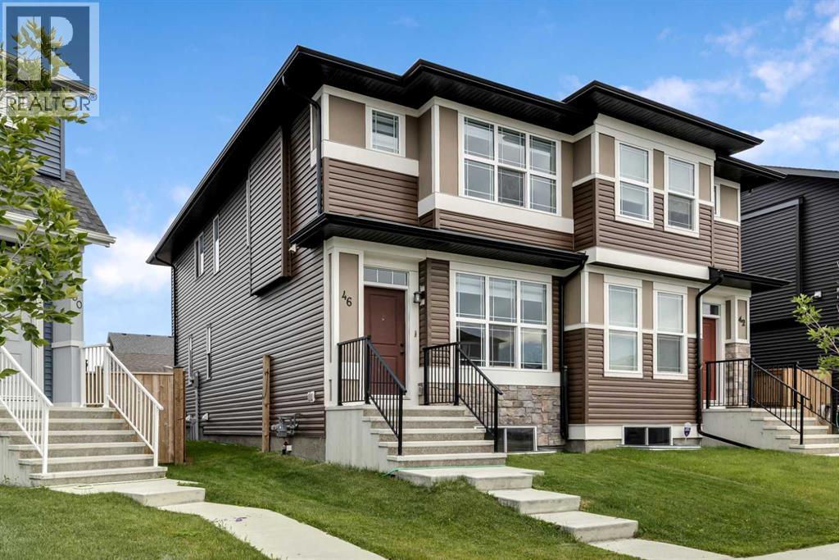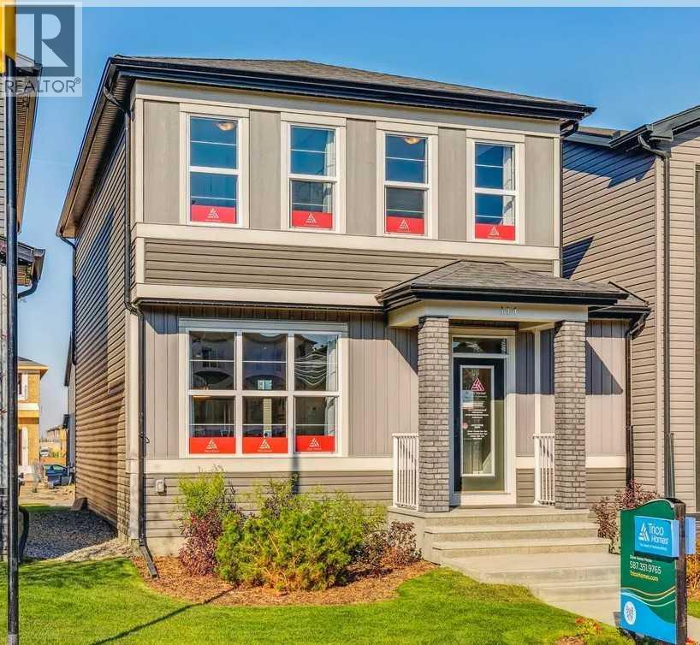Free account required
Unlock the full potential of your property search with a free account! Here's what you'll gain immediate access to:
- Exclusive Access to Every Listing
- Personalized Search Experience
- Favorite Properties at Your Fingertips
- Stay Ahead with Email Alerts
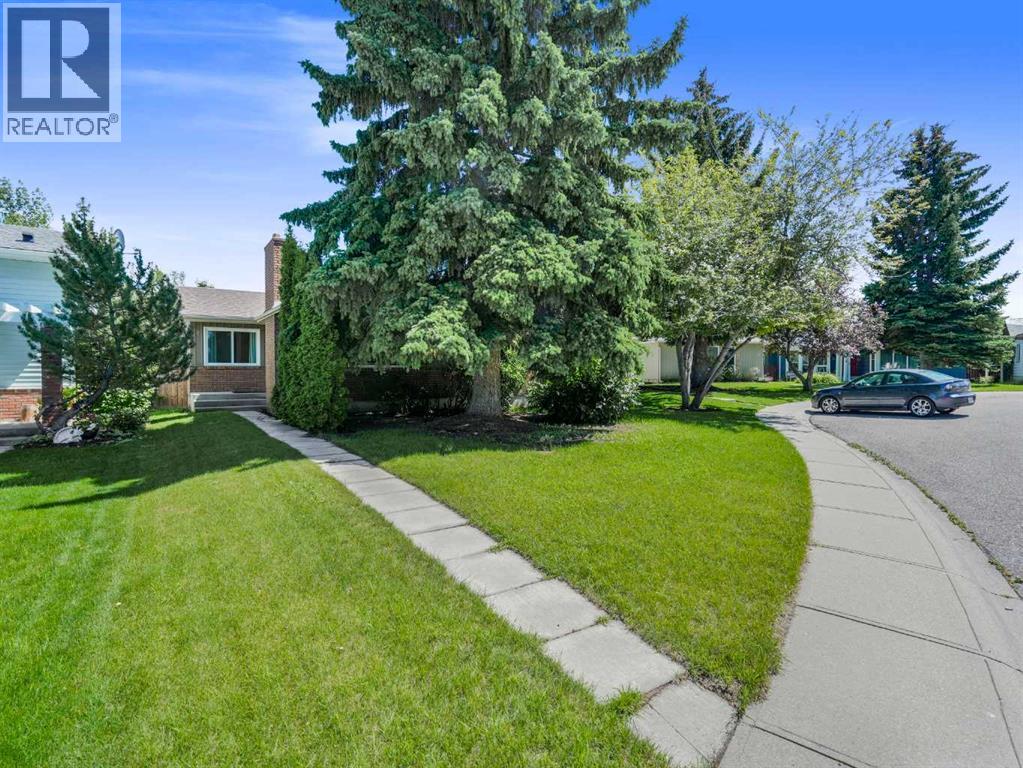
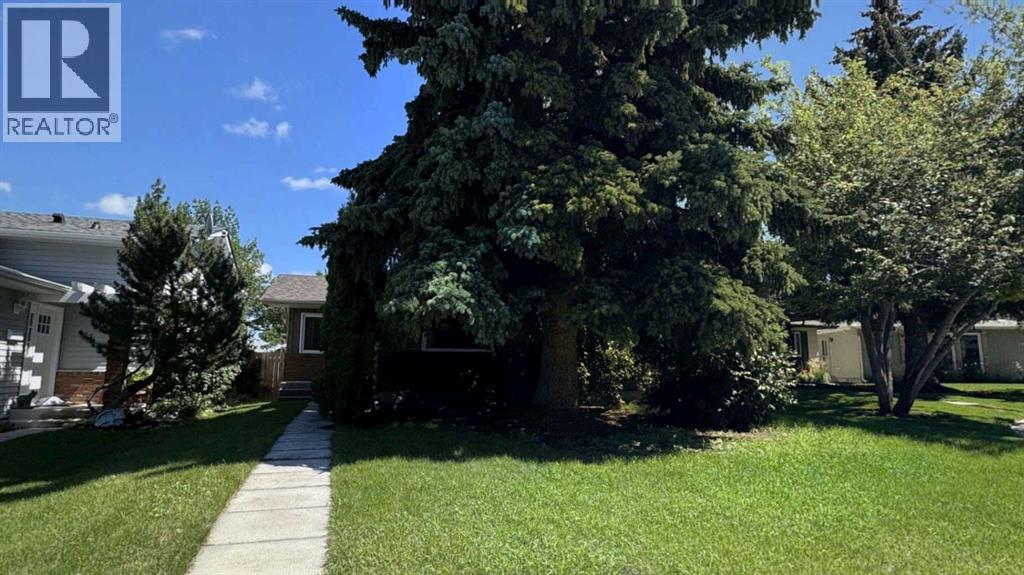
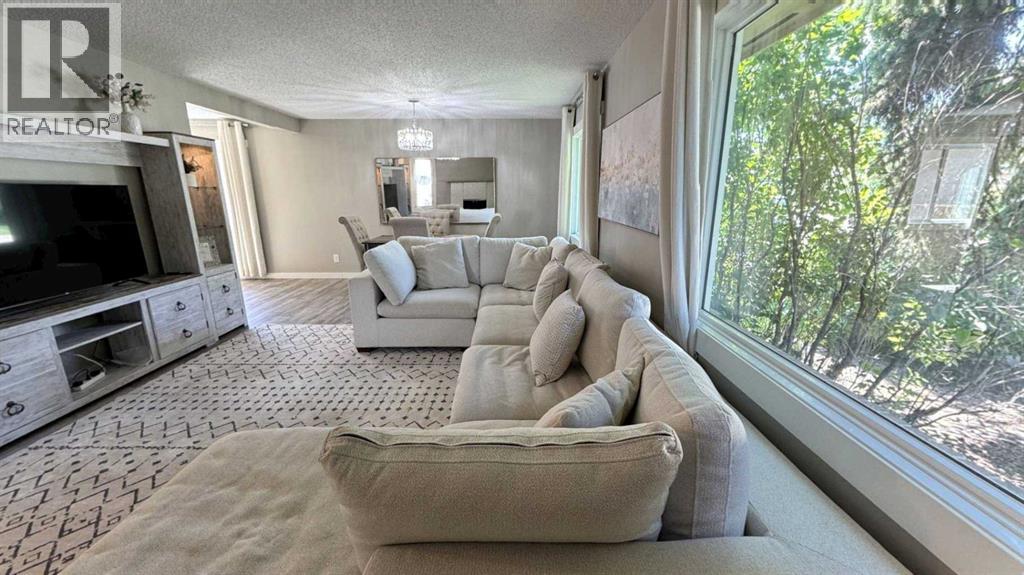
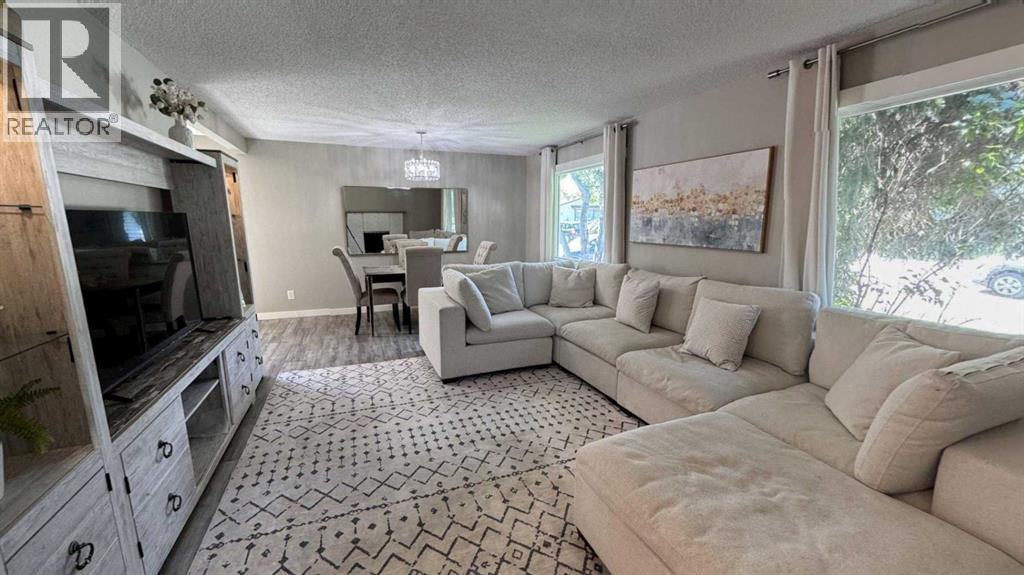
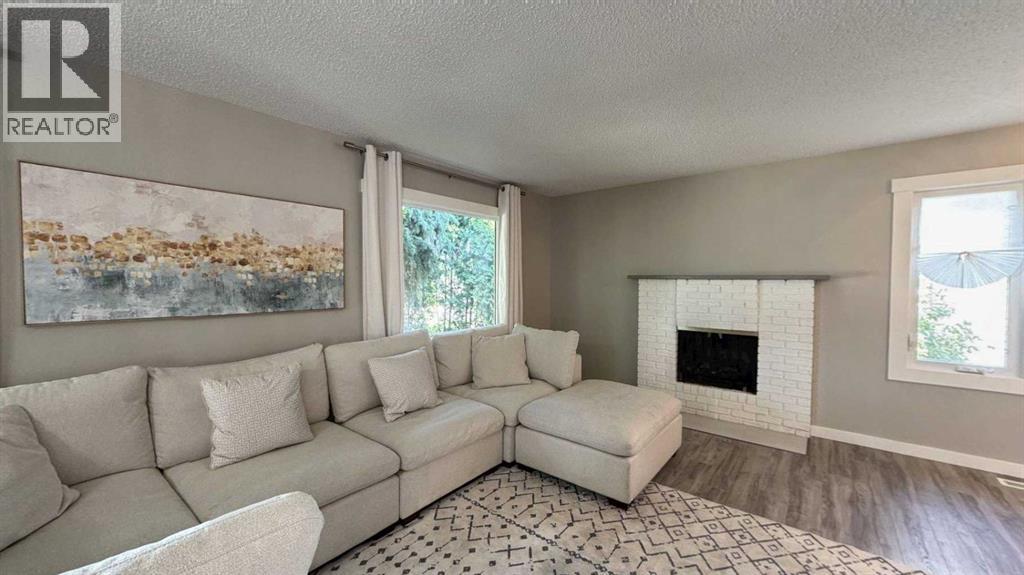
$595,000
47 Sunhurst Court SE
Calgary, Alberta, Alberta, T2X1Y3
MLS® Number: A2242245
Property description
SUNDANCE BUNGALOW! COMPLETELY RENOVATED MAIN FLOOR INCLUDING DOORS AND WINDOWS! LAKE ACCESS! A beautiful bungalow on a Quiet Cul-de-sac in the sought after, family friendly community of Lake Sundance. The house has a completely renovated main floor including flooring, kitchen, bathrooms, windows, doors, baseboards, and trim. The galley style kitchen offers bright and clean cabinetry with a lot of storage and access to the dining area, living room and access to the backyard through the side entry door. The living room has tonnes of light through the large west facing windows and is flanked by a nice white brick fireplace for extra warmth when needed. The basement of this home has been left mostly unfinished and is ready for your ideas and even has a rough in for a bathroom. There is a large side yard with a new perimeter fence with space to accommodate 2 cars on the rear parking pad. There is ample space for you to add your own 2 car garage in the future. The house is walking distance to Lake Sundance where you can enjoy a multitude of activities. Also nearby are schools, play fields, and Fish Creek Park.
Building information
Type
*****
Appliances
*****
Architectural Style
*****
Basement Development
*****
Basement Type
*****
Constructed Date
*****
Construction Style Attachment
*****
Cooling Type
*****
Exterior Finish
*****
Fireplace Present
*****
FireplaceTotal
*****
Flooring Type
*****
Foundation Type
*****
Half Bath Total
*****
Heating Fuel
*****
Heating Type
*****
Size Interior
*****
Stories Total
*****
Total Finished Area
*****
Land information
Fence Type
*****
Size Depth
*****
Size Frontage
*****
Size Irregular
*****
Size Total
*****
Rooms
Main level
Dining room
*****
Living room
*****
Kitchen
*****
2pc Bathroom
*****
4pc Bathroom
*****
Bedroom
*****
Bedroom
*****
Bedroom
*****
Courtesy of ComFree
Book a Showing for this property
Please note that filling out this form you'll be registered and your phone number without the +1 part will be used as a password.
