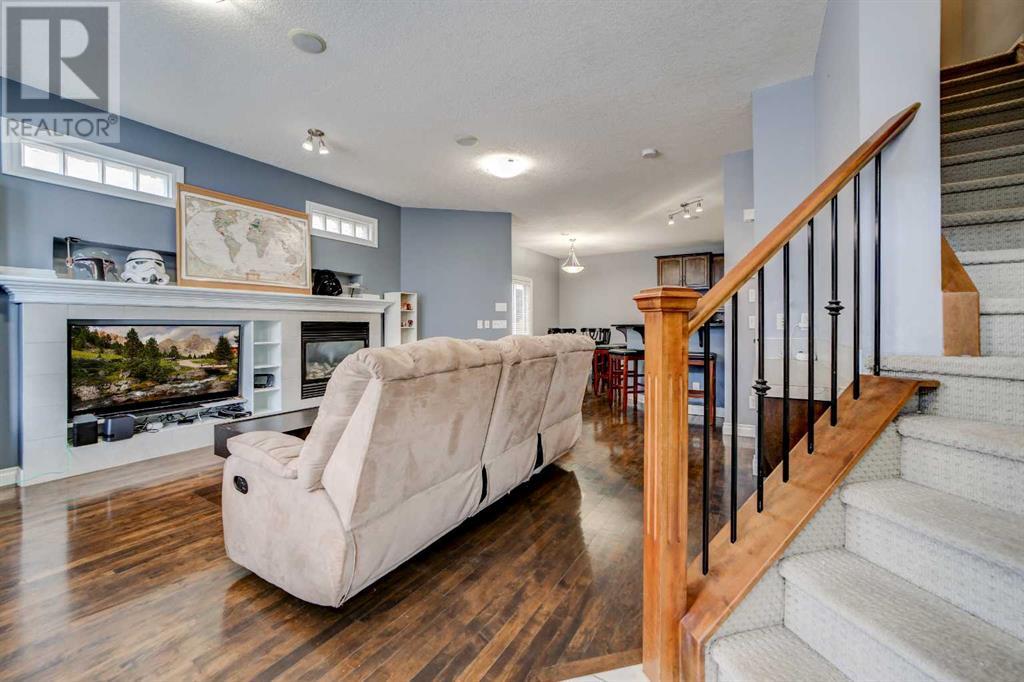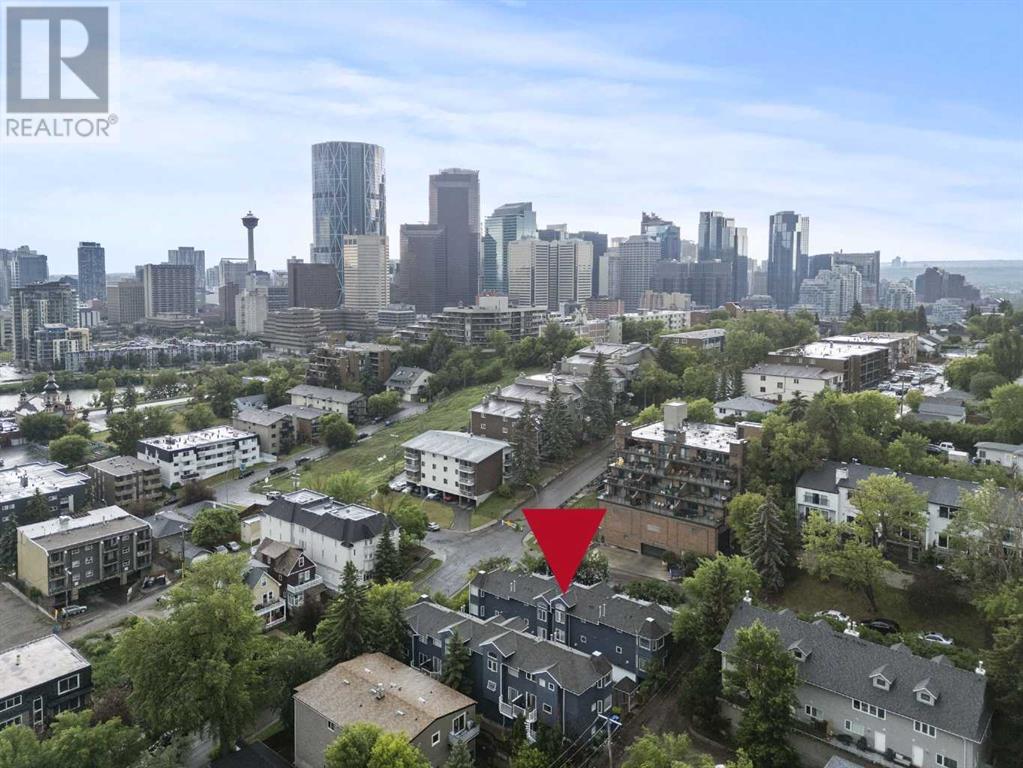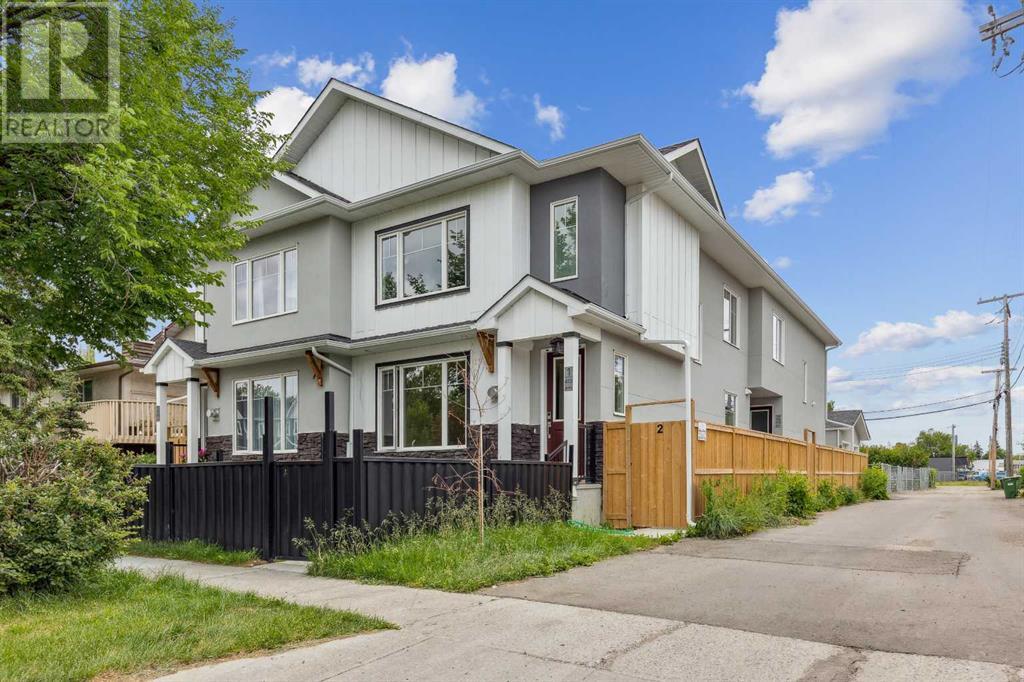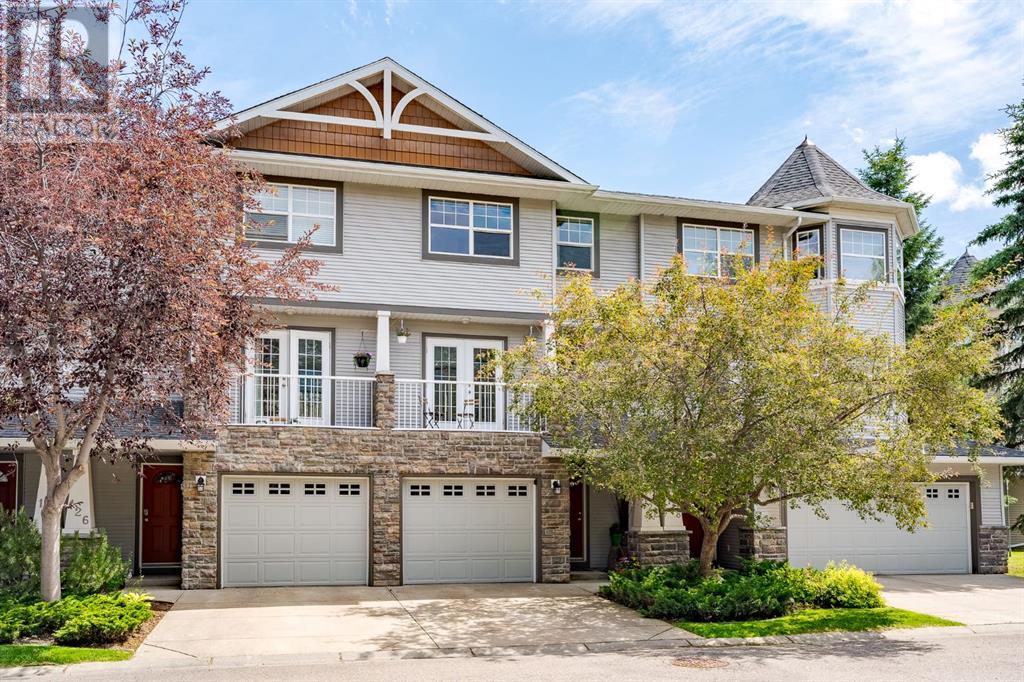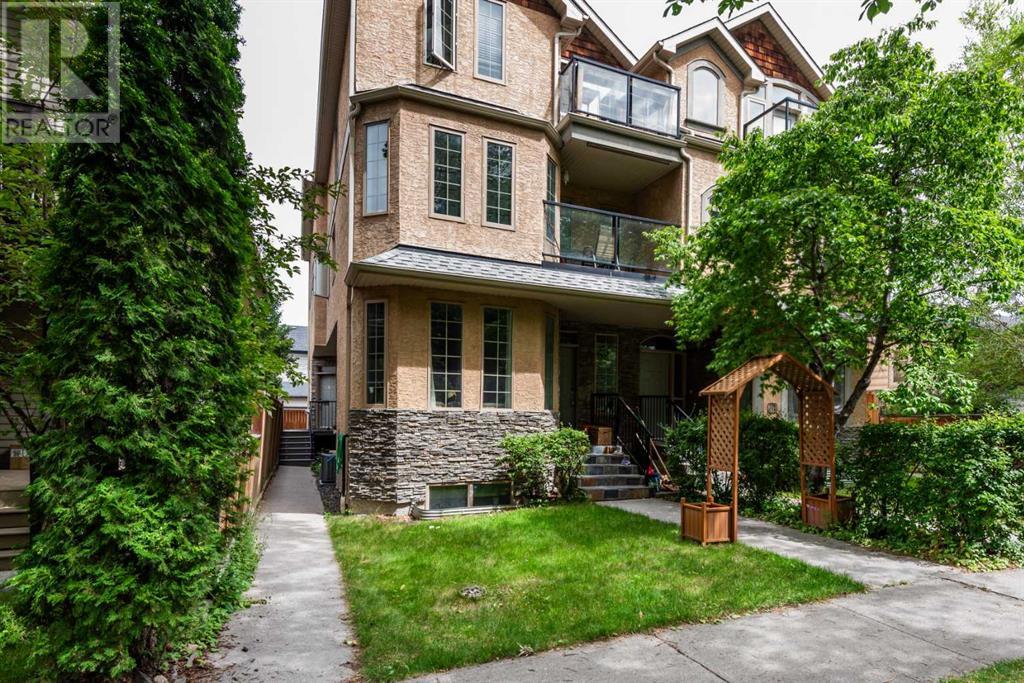Free account required
Unlock the full potential of your property search with a free account! Here's what you'll gain immediate access to:
- Exclusive Access to Every Listing
- Personalized Search Experience
- Favorite Properties at Your Fingertips
- Stay Ahead with Email Alerts





$625,000
176 Inglewood Cove SE
Calgary, Alberta, Alberta, T2G5K3
MLS® Number: A2241302
Property description
Fantastic updated two-storey townhome located in the vibrant and historic community of Inglewood. Just steps from the river, scenic pathways, and the trendy shops and cafés of 9th Avenue, this home offers the perfect blend of urban convenience and natural beauty. The main floor features spacious living and dining areas centered around a cozy fireplace—ideal for relaxing or entertaining. The modern kitchen is a chef’s delight, complete with granite countertops, stainless steel appliances, and a bright breakfast nook overlooking the deck and greenspace. Upstairs, you’ll find two generous bedrooms, each with walk-in closets. The primary suite includes a private four-piece ensuite. A second three-piece bath and a large, versatile loft area complete the upper level—perfect for a home office, gym, media space, or create a third bedroom. The fully finished basement offers a massive rec room, a two-piece bath, and a dedicated laundry room, adding even more functional space. Enjoy the convenience of a single detached garage plus driveway parking for additional vehicles. Situated in an unbeatable location close to downtown, the Calgary Zoo, river pathways, and everything Inglewood has to offer, this home combines comfort, style, and accessibility. A must-see for anyone looking to enjoy the best of inner-city living.
Building information
Type
*****
Appliances
*****
Basement Development
*****
Basement Type
*****
Constructed Date
*****
Construction Material
*****
Construction Style Attachment
*****
Cooling Type
*****
Exterior Finish
*****
Flooring Type
*****
Foundation Type
*****
Half Bath Total
*****
Heating Fuel
*****
Heating Type
*****
Size Interior
*****
Stories Total
*****
Total Finished Area
*****
Land information
Amenities
*****
Fence Type
*****
Landscape Features
*****
Size Depth
*****
Size Frontage
*****
Size Irregular
*****
Size Total
*****
Rooms
Main level
2pc Bathroom
*****
Breakfast
*****
Kitchen
*****
Dining room
*****
Living room
*****
Lower level
2pc Bathroom
*****
Recreational, Games room
*****
Second level
4pc Bathroom
*****
3pc Bathroom
*****
Other
*****
Bedroom
*****
Primary Bedroom
*****
Main level
2pc Bathroom
*****
Breakfast
*****
Kitchen
*****
Dining room
*****
Living room
*****
Lower level
2pc Bathroom
*****
Recreational, Games room
*****
Second level
4pc Bathroom
*****
3pc Bathroom
*****
Other
*****
Bedroom
*****
Primary Bedroom
*****
Main level
2pc Bathroom
*****
Breakfast
*****
Kitchen
*****
Dining room
*****
Living room
*****
Lower level
2pc Bathroom
*****
Recreational, Games room
*****
Second level
4pc Bathroom
*****
3pc Bathroom
*****
Other
*****
Bedroom
*****
Primary Bedroom
*****
Main level
2pc Bathroom
*****
Breakfast
*****
Kitchen
*****
Dining room
*****
Living room
*****
Lower level
2pc Bathroom
*****
Recreational, Games room
*****
Second level
4pc Bathroom
*****
3pc Bathroom
*****
Other
*****
Bedroom
*****
Primary Bedroom
*****
Main level
2pc Bathroom
*****
Breakfast
*****
Courtesy of Royal LePage Solutions
Book a Showing for this property
Please note that filling out this form you'll be registered and your phone number without the +1 part will be used as a password.
