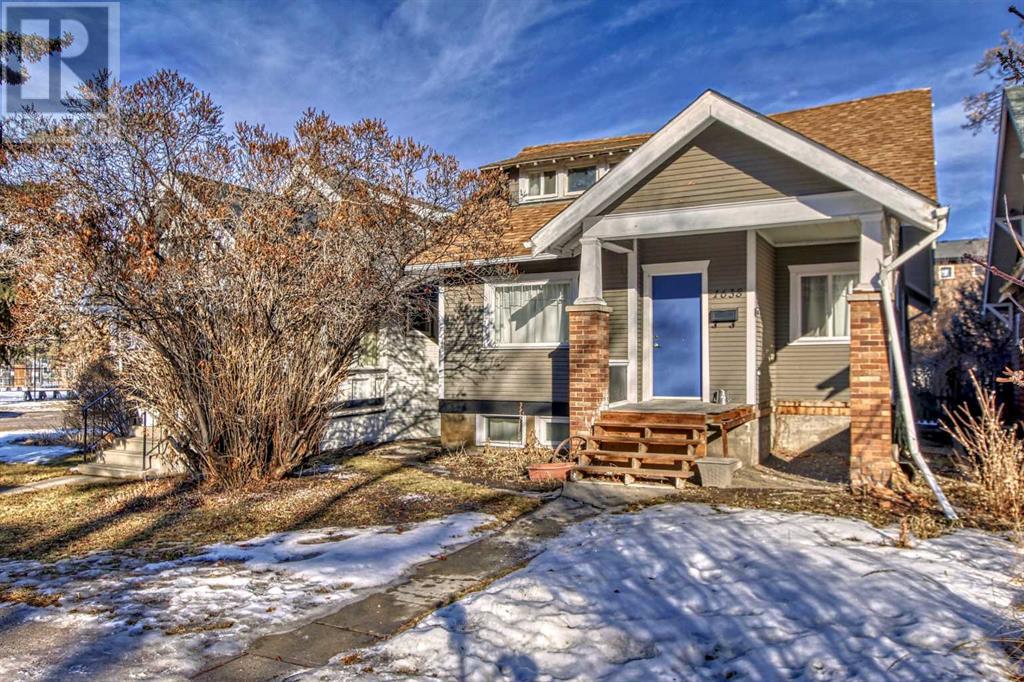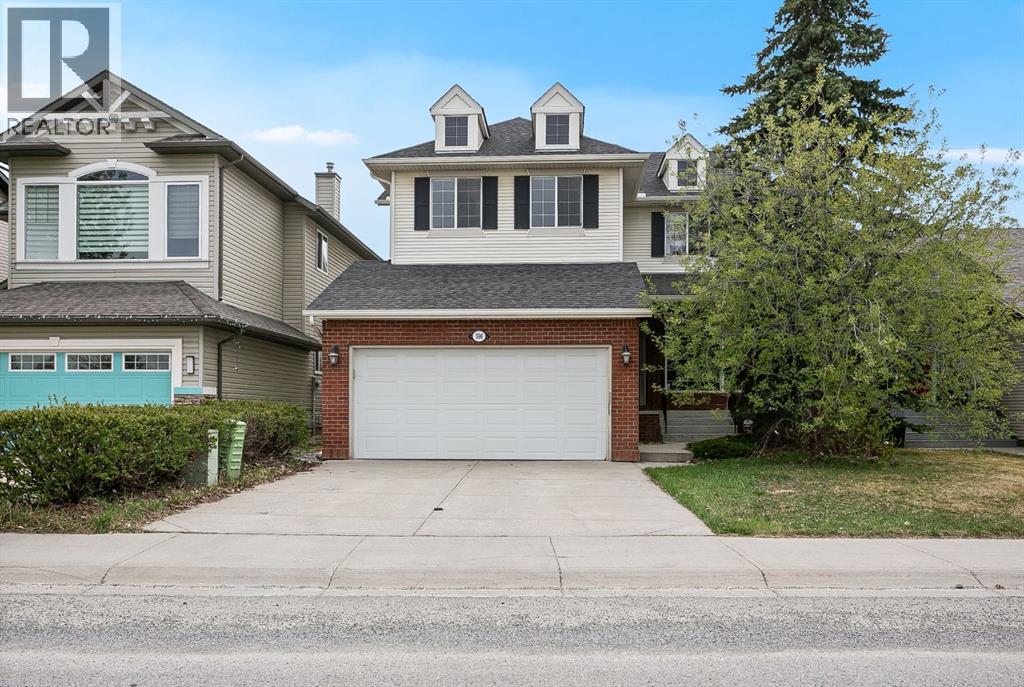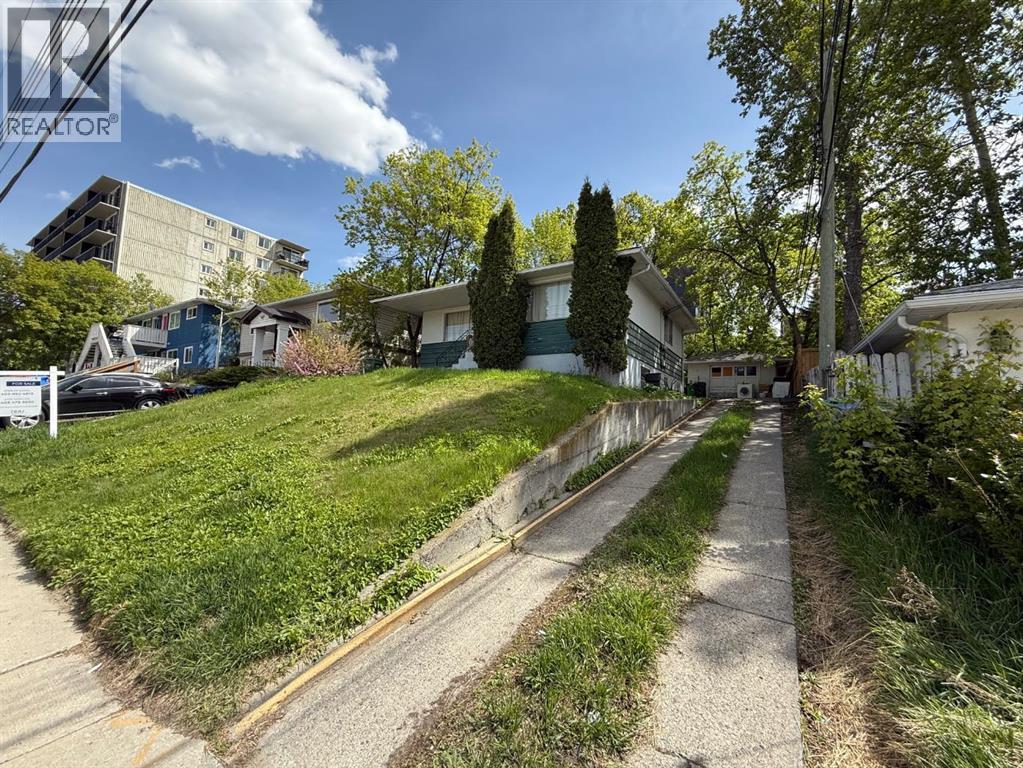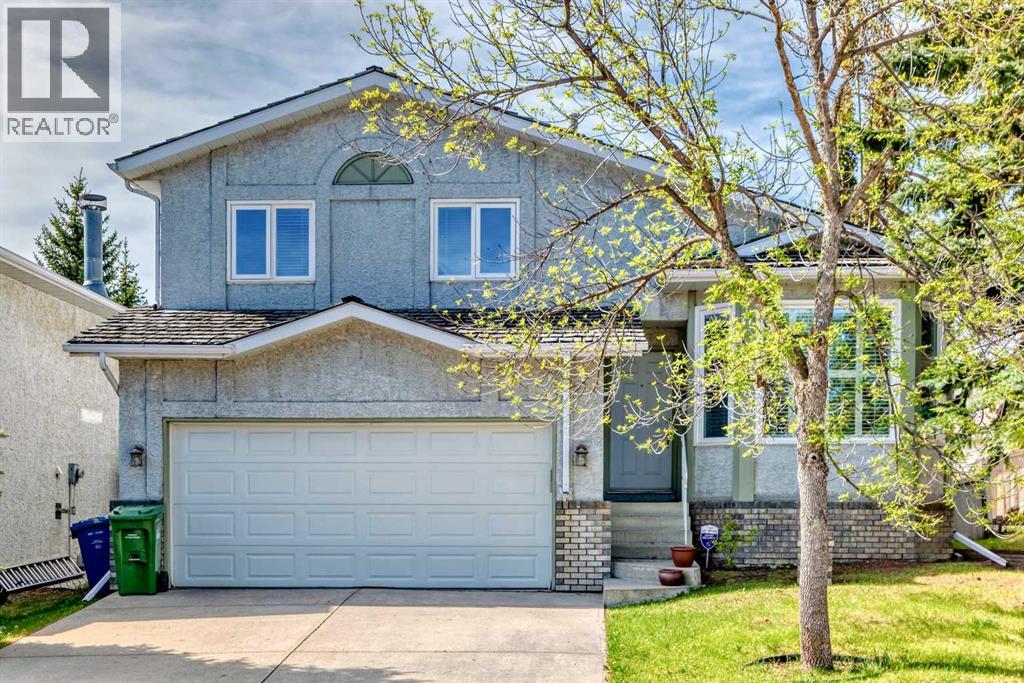Free account required
Unlock the full potential of your property search with a free account! Here's what you'll gain immediate access to:
- Exclusive Access to Every Listing
- Personalized Search Experience
- Favorite Properties at Your Fingertips
- Stay Ahead with Email Alerts



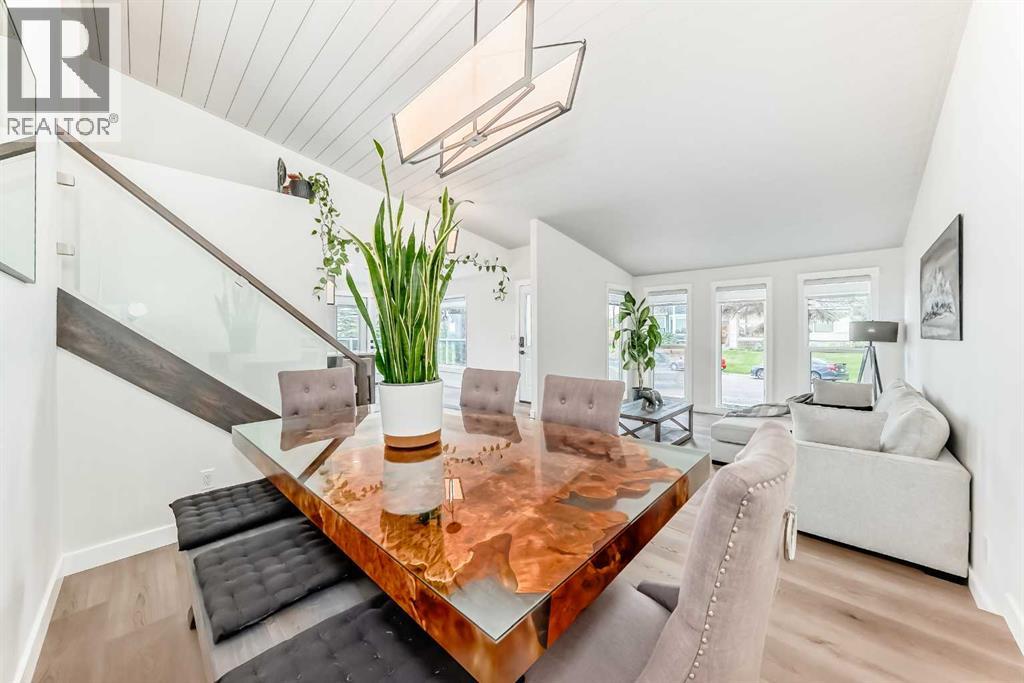
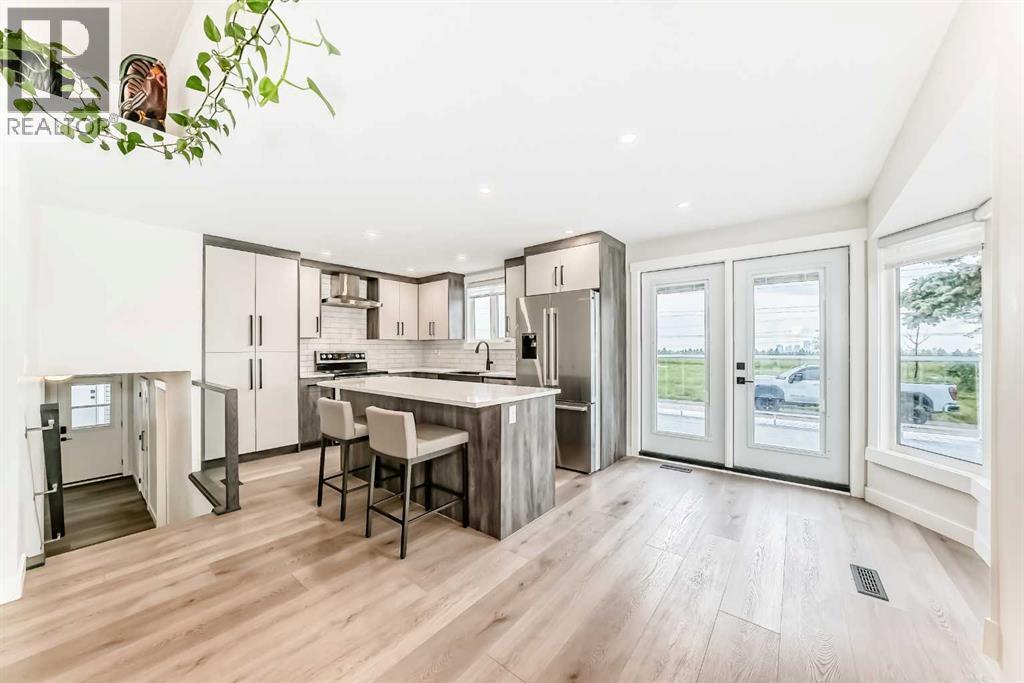
$799,000
39 Strandell Crescent SW
Calgary, Alberta, Alberta, T3H1K8
MLS® Number: A2241154
Property description
Back on the market due to buyer’s sale condition not being fulfilled — no fault of the property. This beautifully maintained home is now available again! Quick possession available. Don’t miss your chance to secure this property! Welcome to 39 Strandell Crescent SW — a beautifully redesigned corner-lot home in one of Calgary’s most desirable southwest communities. This fully renovated 4-level split offers over 2,100 sq ft of developed living space, blending high-end finishes, smart design, and exceptional access to the outdoors.Located directly across from the Rotary/Mattamy Greenway, Canada’s largest urban pathway and park system spanning over 138 kilometres, enjoy immediate access to scenic multi-use trails, a massive off-leash dog park, and beautiful downtown skyline views — with Edworthy Park just down the path.Inside, you're welcomed by vaulted ceilings with custom shiplap-style paneling, wide-plank flooring, and an open-concept layout. The fully updated kitchen features quartz countertops, two-tone cabinetry, subway tile backsplash, new high-end appliances, and a bold black apron-front farmhouse sink overlooking the city. Off the dining area, step onto the new composite front deck with aluminum and tinted glass railings, overlooking the low-maintenance landscaped front yard.The upper level features three well-designed bedrooms, including a primary suite with private 3-piece ensuite, and an updated 4-piece main bath. The third level offers a spacious second living area with a wood-burning fireplace (with gas line assist) for cozy evenings, an updated 3-piece bathroom with new washer & dryer, and a large fourth bedroom with its own private entrance — ideal for multigenerational living, guests, or those seeking space for independent use with separate access.The basement level includes a versatile flex room, storage area, and utility space — perfect for a home gym, office, or media room.Recent upgrades include:All new windows, siding, and fencing.Tankless hot water heater.Motorized Zebra blinds in the living room and custom window coverings throughout.Fully fenced backyard with alley access.Located near top-rated schools, parks, shopping, and transit, with quick access to downtown and the mountains, this move-in-ready home offers a rare balance of style, location, and lasting value.Don’t miss your opportunity — book your private showing today!
Building information
Type
*****
Appliances
*****
Architectural Style
*****
Basement Development
*****
Basement Features
*****
Basement Type
*****
Constructed Date
*****
Construction Material
*****
Construction Style Attachment
*****
Cooling Type
*****
Exterior Finish
*****
Fireplace Present
*****
FireplaceTotal
*****
Flooring Type
*****
Foundation Type
*****
Half Bath Total
*****
Heating Fuel
*****
Heating Type
*****
Size Interior
*****
Total Finished Area
*****
Land information
Amenities
*****
Fence Type
*****
Size Depth
*****
Size Frontage
*****
Size Irregular
*****
Size Total
*****
Rooms
Main level
Living room
*****
Dining room
*****
Other
*****
Other
*****
Other
*****
Lower level
Bedroom
*****
Family room
*****
3pc Bathroom
*****
Basement
Other
*****
Recreational, Games room
*****
Second level
3pc Bathroom
*****
Primary Bedroom
*****
Bedroom
*****
Bedroom
*****
4pc Bathroom
*****
Courtesy of eXp Realty
Book a Showing for this property
Please note that filling out this form you'll be registered and your phone number without the +1 part will be used as a password.
