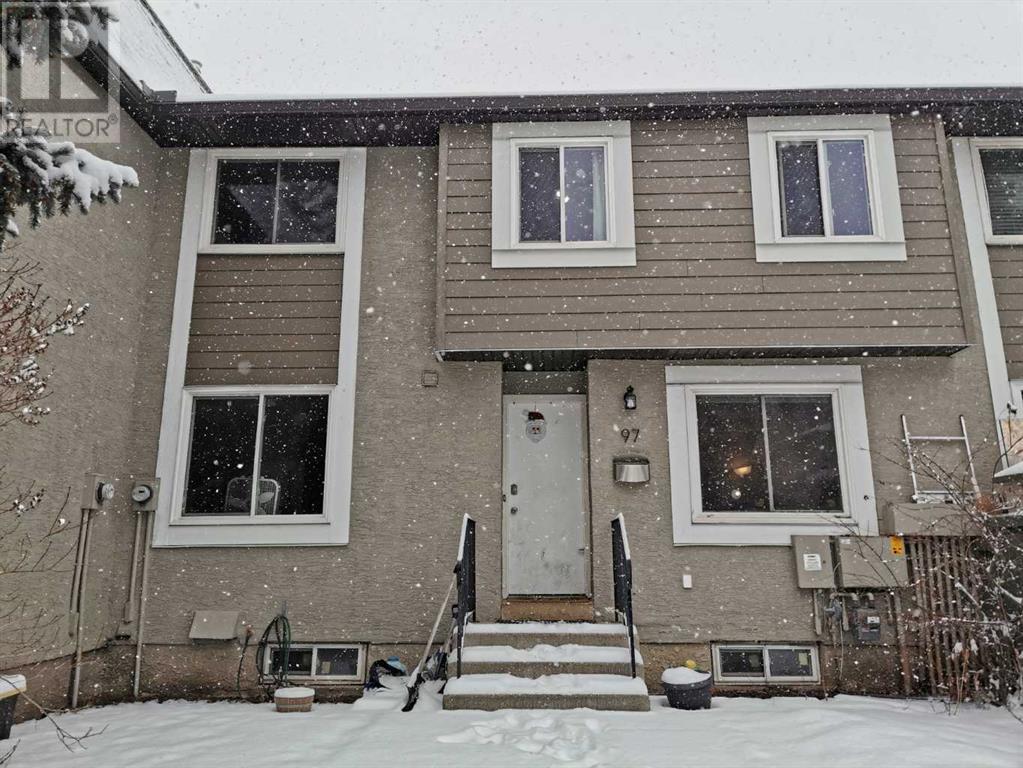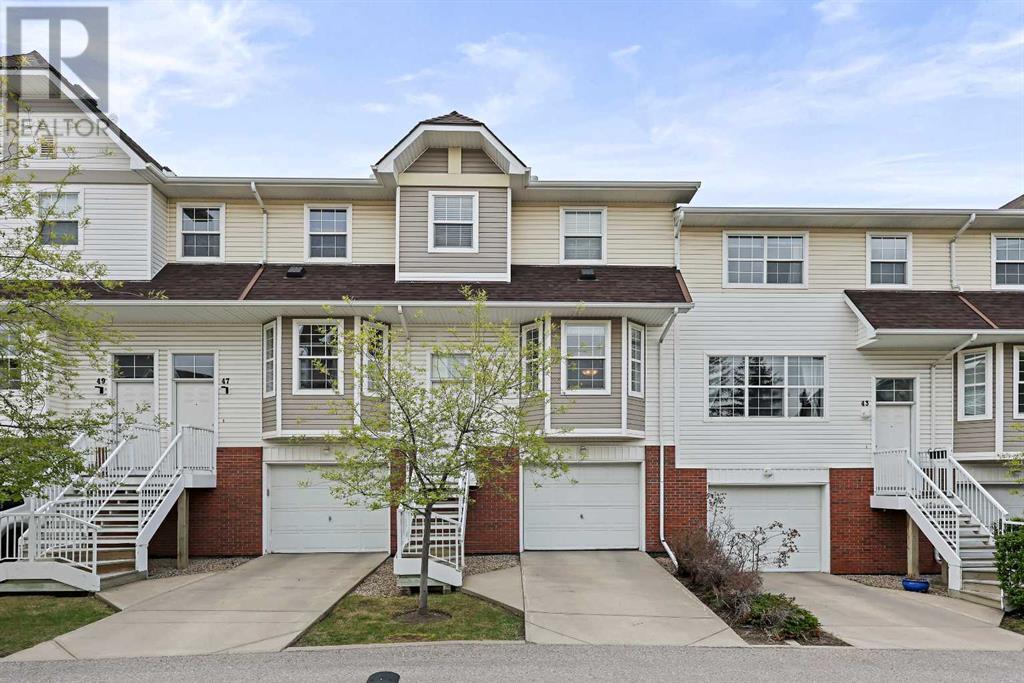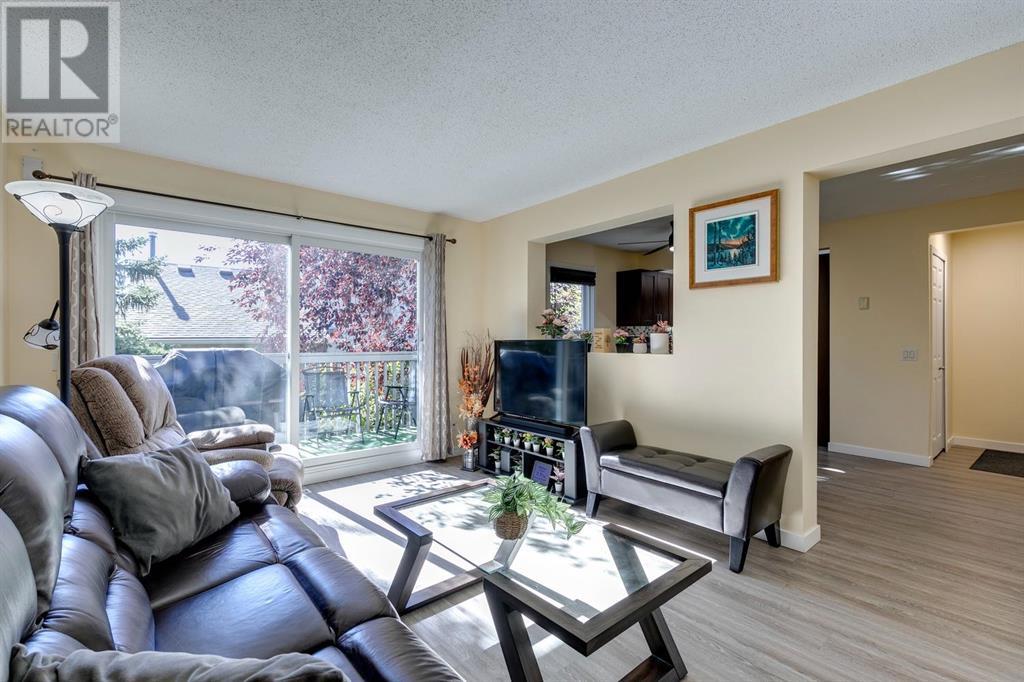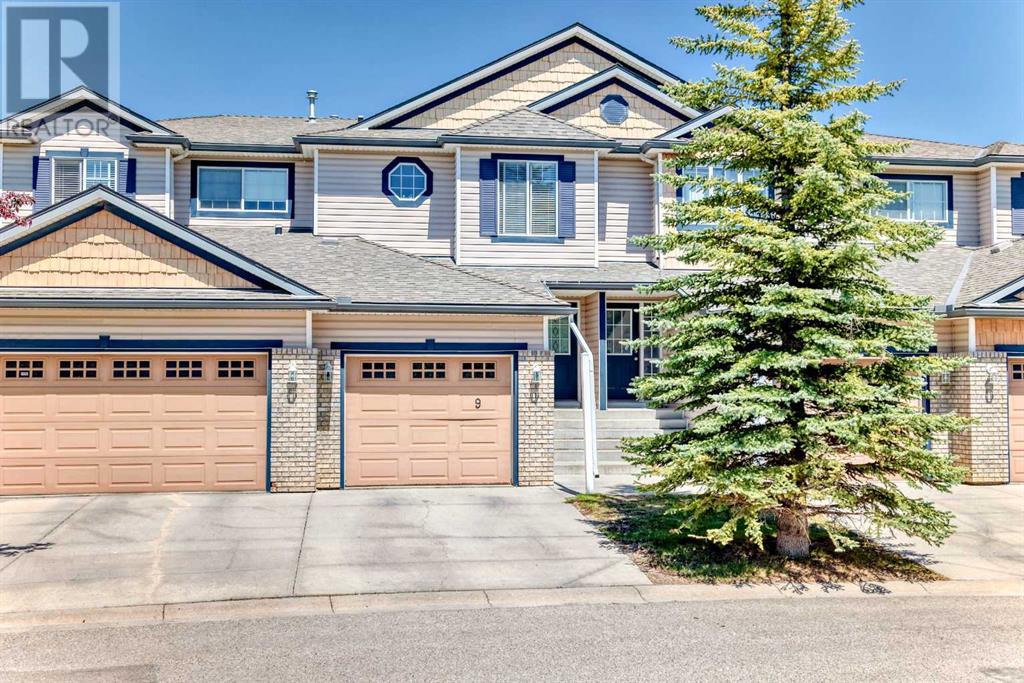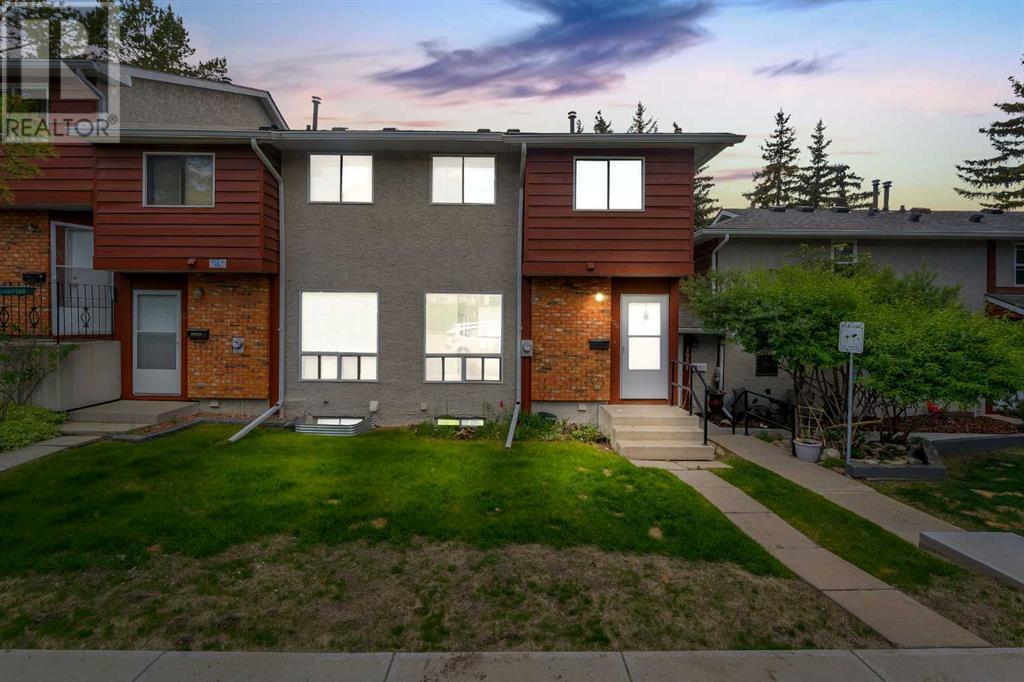Free account required
Unlock the full potential of your property search with a free account! Here's what you'll gain immediate access to:
- Exclusive Access to Every Listing
- Personalized Search Experience
- Favorite Properties at Your Fingertips
- Stay Ahead with Email Alerts





$399,000
42, 6503 Ranchview Drive NW
Calgary, Alberta, Alberta, T3G1P2
MLS® Number: A2240780
Property description
Welcome to this beautifully renovated 3-bedroom, 1.5-bath end unit townhouse nestled in the heart of Ranchlands. Offering the perfect blend of comfort and functionality, this home features a rare south-facing private backyard ideal for sunny afternoons and outdoor entertaining. The main level offers a thoughtfully designed layout with a separate kitchen and dining area, distinct from the cozy living room, giving you space to both entertain and relax. Upstairs, you’ll find three well-sized bedrooms and a full bathroom. The fully developed lower level includes a spacious recreation room, a 2-piece bathroom, laundry area, and plenty of storage perfect for families or those needing extra space. This unit also includes one conveniently located outdoor parking stall just steps from your front door. Set in the established community of Ranchlands, you’ll enjoy close proximity to parks, schools, shopping at Crowfoot Crossing, off leash dog park and transit. Move-in ready and full of updates this home is a must-see!
Building information
Type
*****
Appliances
*****
Basement Development
*****
Basement Type
*****
Constructed Date
*****
Construction Style Attachment
*****
Cooling Type
*****
Exterior Finish
*****
Fireplace Present
*****
FireplaceTotal
*****
Flooring Type
*****
Foundation Type
*****
Half Bath Total
*****
Heating Fuel
*****
Heating Type
*****
Size Interior
*****
Stories Total
*****
Total Finished Area
*****
Land information
Amenities
*****
Fence Type
*****
Landscape Features
*****
Size Depth
*****
Size Frontage
*****
Size Total
*****
Rooms
Upper Level
Other
*****
Primary Bedroom
*****
Bedroom
*****
Bedroom
*****
4pc Bathroom
*****
Main level
Living room
*****
Kitchen
*****
Dining room
*****
Basement
Storage
*****
Recreational, Games room
*****
2pc Bathroom
*****
Courtesy of RE/MAX First
Book a Showing for this property
Please note that filling out this form you'll be registered and your phone number without the +1 part will be used as a password.

